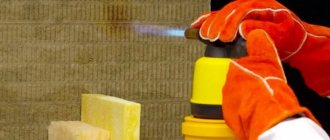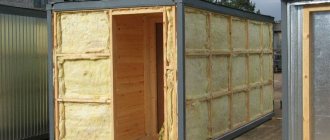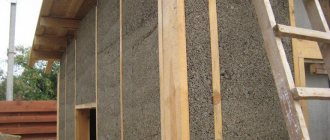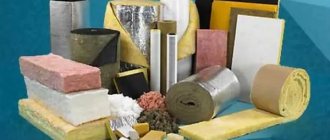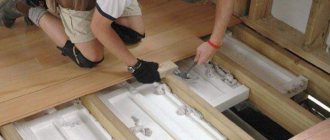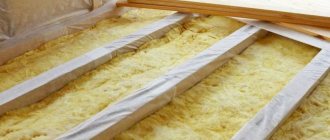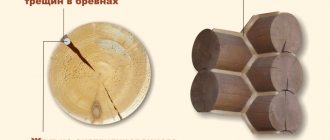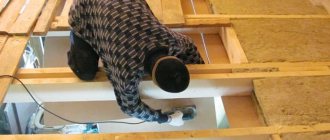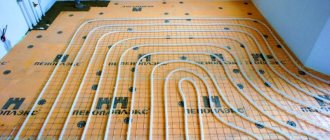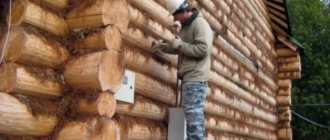Insulation of the attic in the house is mandatory, regardless of whether it is used as a living space or not. Firstly, insulation will avoid significant heat loss from the building. This will help save fuel when heating rooms. Secondly, air humidity decreases, which creates a favorable microclimate for humans, but not suitable for the proliferation of mold and mildew spores. The accumulation of condensation on wooden rafters causes them to rot, which does not have a favorable effect on the condition of the roof. Therefore, proper insulation of the attic is the key to the durability of the structure and a comfortable atmosphere inside the building.
Preparing for work
Before insulating the attic from the inside, check the condition of the rafter system. If it does not meet regulatory safety requirements, it will be necessary to install additional rafters and steel elements to strengthen the structure.
When starting work on insulation, you will waterproof the roof and install air ducts if they did not exist. Their installation will help improve the ventilation system on the roof.
In preparation for work, the floor covering, if there was one in the attic, is removed, then the entire room should be thoroughly dedusted. Protect areas where electrical cables or components of electrical appliances pass with special screens so that after insulation there is free access to them.
Attic vapor barrier
Condensation or water vapor is the worst enemy of the rafters and roof insulation. The scope of work for attic repairs can be compared with new construction, which indicates the importance of monitoring work on vapor barrier equipment. The attic vapor barrier is installed from the inside of the room.
When designing and constructing attics, it is necessary to take into account two main mechanisms for the movement of water vapor and, as a consequence, humidification of the structure - diffusion and convective transfer of vaporous moisture.
Safety precautions
During work, the smallest particles of insulation and other dust can settle on the skin and enter the lungs. This is especially dangerous if the attic is insulated with glass wool. Therefore, during work it is important to follow several safety rules:
- To remove debris, use only a vacuum cleaner for construction purposes.
- Ensure good ventilation during work - open the doors and windows in the attic wide.
- Unpack thermal insulation materials directly at the work site.
- Do not cut the material, but use only a sharp fine-toothed hacksaw or knife.
- When carrying out insulation work, use protective equipment for the skin, eyes, respiratory organs, as well as a special protective suit.
- Avoid direct contact of insulation with skin.
- After finishing work, wash your clothes and take a shower. After working with glass wool, in most cases, you will have to get rid of gloves and clothing.
If you do the insulation of the attic from the inside with your own hands using mineral wool, also use a thick protective suit, goggles and a respirator.
Interior finishing
The inside of the attic can be finished with clapboard, plasterboard or plywood. It must be remembered that when using this particular attic thermal insulation technology, the usable area of the room, as well as its height, is significantly reduced. The advantage is that you don’t have to dismantle the roof, so you can get to work not only in summer, but also in winter.
Insulating the attic also involves insulating the floor below it. There are times when a combined approach is the best option. It consists in insulating the ceiling on top of the existing thermal insulation. The inclined surfaces of the attic room are finished from the inside. In both cases, we must not forget about the thermal insulation of the gables.
So, insulating the attic from the inside is perhaps the only way to obtain a comfortable microclimate. In addition, correctly selected thermal insulation will allow you to pay less for heating even in very cold winters.
Waterproofing and vapor barrier
The outside of the roof must have good waterproofing, otherwise moisture from precipitation and damp air will easily get inside. This will nullify all efforts at thermal insulation. Water vapor from warm air can settle in the form of dew drops behind the insulation layer under the roof. To prevent this, it is necessary to equip not only internal waterproofing, but also high-quality vapor barrier.
Question:
What materials are best used for hydro- and vapor barrier?
Answer:
It is recommended to use a superdiffuse membrane as waterproofing. It allows excess moisture to pass through, preventing condensation from settling on the insulating material. Place the membrane under the insulation over the entire roof area without causing breaks. A vapor barrier is laid on top of the insulation, for which foil material is often used.
To achieve maximum benefit from this type of vapor barrier, it is laid with a foil layer inside, secured with wooden blocks to provide a gap.
The main functions of the attic vapor barrier layer
To answer the question of which vapor barrier to choose for the attic, you need to know its purpose. When warm and cold air flows combine, steam and condensate always form, the accumulation of which certainly leads to a decrease in the performance characteristics of any, even the most reliable building material.
Wood rotting reduces the strength of the entire structure, which becomes the reason for repair or complete replacement of the main parts of the structure. In addition, high humidity promotes the formation of mold and fungi, which release toxic substances. As a result, a person may experience malaise and headaches, and even allergies.
The joint work of insulation and vapor barrier not only prevents the penetration of steam, but also retains maximum heat in the attic room.
Insulating the attic roof
Guide on how to insulate an attic roof:
- A layer of waterproofing is laid on the sheathing under the roof, along the rafters along the entire height of the roof of the building, right up to the ridge. The film is pressed with bars, forming ventilation ducts up to 5 cm high between the sheathing and the insulation. The waterproofing is attached with a sag of 2 cm to prevent rupture due to temperature changes at the fastening points. To ensure free movement of air, break the film near the ridge at a distance of 5-10 cm from it.
- The insulation material is cut into slabs that are 4-5 cm shorter than the height of the rafters. The thickness of the insulation is selected based on the climate.
The thermal insulator must fill all the free space between the rafters to prevent the formation of cold bridges. - A vapor barrier is laid, which is pressed against wooden blocks.
The vapor barrier is fixed over the entire roof plane, without any breaks, with an overlap over the ridge. - The attic cladding is attached to the bars that secure the vapor barrier. Depending on the type of cladding, additional bars or metal profiles may be used.
Insulation of an attic roof must include ventilation gaps to prevent the occurrence of excessive moisture under the roof. In winter, ventilation gaps prevent heating of the roof covering, and, consequently, the formation of an ice crust. In summer, they help avoid overheating of the living space in the attic.
Working with the floor
When insulating the attic, it makes sense, in addition to the gables and ceiling, to insulate the floor surface. There are two popular methods. The first involves dismantling the old coating and then laying two layers of roofing felt. Following them are placed fibreboards of certain brands. We are talking about M-20 and Pt-100. At the end, the finished floor is laid again.
The second method is based on the use of special types of carpets. First, the baseboards are dismantled, and fiberboard is nailed on top. Carpet materials are glued to the slabs. Before gluing, it is necessary to keep the products unfolded in a dry place for 14 days - this is exactly the time needed for shrinking and leveling.
Another option for preserving heat is to place another layer of thermal insulation under the already installed layer. This is done as follows:
- On the inner lining of the attic, a frame made of beams is installed, between which insulator slabs are placed (stone wool is ideal). The height of the bars should be equal (or less) to the thickness of the insulation layer;
- the thermal insulation layer is protected by a vapor barrier material - it is attached to the frame bars.
Floor insulation
The floor in the attic is insulated in the same way as in another room of a wooden house. If there are no beams on the floor, they are sewn on. Then a vapor barrier is laid with an overlap of 15-20 cm. This material will help avoid the formation of condensation from the lower floor. After this, the insulation is installed.
The insulation layer should be at least 15 cm with an overlap of 2 cm. The top of the insulation is covered with another layer of vapor barrier, then sewn up with moisture-resistant plywood. Instead, you can make a sheathing with the installation of a rough flooring made of veneer or edged boards.
Flooring can be laid on top of the beams or decking. As a result of poor-quality insulation of the floor in the attic, the ceiling of the floor below it may suffer.
Therefore, it is important to maintain a ventilation gap of 5 cm between the vapor barrier layers, and to treat the wooden flooring elements with antiseptics and fire retardants. These products will help increase the service life of the attic floor.
Please pay attention to the following recommendations:
- All joints, corners, cracks are treated with sealant or insulating tape.
- Instead of classic insulating materials, you can use ordinary expanded clay. It is cheap, environmentally friendly and non-flammable, but when laying expanded clay it is important to calculate the load on the floors.
A layer of vapor barrier is laid on top of the expanded clay, then the floor covering. Expanded clay is often used as a filler for voids between joists - it is convenient, and at the same time provides sound insulation. - It is recommended to insulate the floor in a two-layer method with bandaging of seams and beams approximately 15 cm thick.
Soundproofing the attic
In addition to good thermal protection, the outer fencing of the attic must provide sufficient sound insulation of the attic rooms from airborne noise. People sleeping in the attic should not be awakened by the impact of raindrops or hail on the metal roof covering.
Therefore, the external fencing of the attic is subject to fairly stringent sound insulation requirements.
In accordance with current standards, the airborne noise insulation index of the external enclosure of the attic - Rw, must be at least 45 dB. The same mineral wool insulation is used as sound insulation and against airborne noise as for thermal insulation.
To achieve this indicator in the external enclosures of the attic, the thickness of mineral wool sound insulation must be at least 250 mm.
If the thickness is less, then the sound insulation will not meet the standards. Thus,
the thickness of the mineral wool thermal and sound insulation of the attic is selected
based on two conditions: thermal insulation and sound insulation. The thickness is the greater of the two indicated.
Insulating the attic when working from the inside
Features of the attic insulation design when performing work from the inside, under the installed roofing, are clearly visible in the figure below (to zoom in, press the Ctrl and + keys simultaneously):
| Attic insulation (to zoom in, press Ctrl and + at the same time) |
If the ceiling of the upper floor of the house is made using wooden beams,
then the floors and partitions in the attic should be light in weight and provide the necessary sound insulation. In this case, it is best to make a floating floor with a dry screed from gypsum fiber sheets (GVLV) or other boards, and also install soundproofing frame partitions. Just such an option is shown in the figure.
Please note that the frame partition should cut through the attic sheathing as far as possible, and the base of the partition should rest on the subfloor. This design will prevent sound transmission to the adjacent room bypassing the partition.
, through the finished floor covering and attic cladding.
If you do not take special measures, then soundproofing the attic rooms
with frame external walls, partitions, floors and ceilings will be insufficient.
If the ceiling of the upper floor in a house with an attic is made of reinforced concrete slabs or prefabricated monolithic from light blocks, then on such a ceiling it is more profitable to lay partitions made of brick, as well as from light gypsum or concrete building blocks.
Watch the video, which clearly shows the thermophysical processes in an insulated roof and the basic installation rules.
While watching the film, remember the need for wind protection with mineral wool insulation.
Next article:
Bituminous shingles. Mogtazh, laying of soft roofing
Previous article:
Heating diagram with solid fuel boiler and heat accumulator.
⇆
More articles on this topic
- Apartment redevelopment - fresh ideas
- Calculation of the load on the foundation. Calculation of the foundation base
- Heating scheme with solid fuel boiler and heat storage tank
- How to remove old wallpaper from a wall or ceiling
- Laying walls from aerated concrete and gas silicate blocks
- Frost heaving of the soil at the base of the foundation of a private house
- DIY sewerage in a private country house
- How to remove the smell of hydrogen sulfide from water in a well, boiler, well
Wall insulation
Insulation of attic walls does not have any significant differences in technology. The process consists of constructing a timber frame, inside which a heat insulator is placed, and then decorative cladding is attached.
Waterproofing is rolled out over the entire area of the attic walls and secured using a construction stapler.
Then a vertical frame made of timber is installed on the walls with a gap equal to the width of the slab or roll of insulation. It is necessary to ensure that there are no gaps between the plates - this will affect the effectiveness of thermal insulation.
The timber is fastened using dowels or metal corners.
Insulation is placed in the resulting cells of the frame. It is recommended to lay it in two layers, especially if foam plastic acts as thermal insulation. A vapor barrier is fixed on top of the frame. The material must be fixed so that there is no sagging. The vapor barrier of the walls and ceiling of the attic must form a single sealed layer, so the joints will need to be taped.
The final stage is covering the surface of the walls with facing material - clapboard, sheets of plasterboard, OSB, which are attached to a wooden frame.
Rules for installing vapor barriers
A reflective vapor barrier for the attic, installed in accordance with all the rules, can protect the insulation from moisture penetration and preserve its performance qualities.
Firstly, you must first seal and insulate the main structural elements and all protruding parts of the structure.
Secondly, the method of attaching the vapor barrier material depends on the type of surface. The material is attached to concrete, bricks or blocks using double-sided adhesive tape. On wooden surfaces, the vapor barrier is fixed using nails or a construction stapler.
Thirdly, when using foil vapor barrier for the attic, the reflective layer must be turned inward.
Fourth, for maximum effectiveness, a vapor barrier should be used without damage. And during the installation process, the material should be tensioned to avoid sagging.
Window insulation
Proper insulation of the attic is impossible without finishing the window openings. Typically, problems with window insulation occur in the area of the upper or lower slopes.
It is not recommended to install windows yourself, especially if the attic is planned to become residential.
Improper installation of windows can lead to leaks and the formation of gaps for cold air from the street. It is better to order the installation from a specialized company, and do the insulation yourself.
To insulate windows, use only moisture-resistant heat insulators, for example, expanded polystyrene.
The process of insulating roof windows:
Waterproofing slopes: a waterproofing apron is attached around the frame to the sheathing and rafters using a stapler. All joints are sealed with sealant.
There is no need to use polyurethane foam, although most home craftsmen use it. After hardening, the foam expands, causing the pivoting window frame to move relative to the frame. The adjustment of the gaps is disrupted, which subsequently leads to the appearance of cracks, drafts and leaks.
Thermal insulation is installed across the entire width of the window slopes, closing all gaps between the roof and the frame.
If the thickness of the insulation is not enough, condensation may appear on the slopes and the windows may fog up. Such troubles can arise due to cold bridges.
Materials for vapor barrier
There are countless varieties of materials; the most common are glassine, roofing felt, and any other film materials .
There are several types of vapor barrier material: polyethylene film, polypropylene film, and membranes.
Vapor barrier of the attic roof will protect and secure the roof
The polyethylene film is stretched during installation, and ventilated gaps are also arranged for it, since the film is impenetrable, condensation can form inside. It is laid with the rough side out so that the steam particles evaporate. These films can serve as both waterproofing and vapor barrier. The film is reinforced with a special metal mesh to give it strength characteristics.
Polypropylene film - has high resistance and high strength, but this material has one not very good property. Condensation forms on the upper side of this reinforced film. To protect the layer from moisture formation, a layer of viscose or cellulose is laid on this surface to absorb excess moisture.
Breathable membranes do not require ventilation gaps, and also have high quality and reliability properties. They do not allow water to enter, but they do release steam from the room. This material is laid on a heat-insulating layer.
The materials mainly used are: roofing felt, glassine and foil materials. But on the modern market there are also that are more advanced in quality and reliability, such as penotherm NPP LF, isopsan, penoplex, and armitex. They have high heat transfer, low thermal conductivity, reliable vapor barrier and waterproofing properties, and can also be used at high temperatures.
Detailed diagram of attic vapor barrier
Price of work, calculation of material costs
Do-it-yourself attic insulation is cheaper than work done by specialists. If you don’t have any experience in construction, it’s better not to take risks, but turn to professionals. When ordering a service, you will receive a guarantee for all types of work. The price of the team’s services may vary in different regions, but it is worth keeping in mind that each stage of the insulation process is paid separately. This is the installation of thermal insulation (on average, from 100 to 300 rubles/sq.m.), waterproofing (from 100 rubles/sq.m.). Separately, the installation of vapor barrier (from 120 rubles/sq.m.), lathing (from 50 to 180 rubles/sq.m.), windows (from 6,000 to 12,000 rubles/piece) is taken into account.
Question:
What determines the amount of expenses?
Answer:
The cost of insulating an attic yourself depends on the price of the material used for heat, hydro and vapor barrier. Costs are also affected by the area of the attic and the complexity of the roof. The cheapest types of insulation are glass wool, its price is on average 60 rubles/sq.m., and polystyrene foam (70 rubles/sq.m.). The price of penoplex starts from 200 rubles/sq.m., but the quality of this material is better than glass wool and polystyrene foam, and it is easier to work with.
To calculate the required amount of thermal insulation, you need to determine the thickness of the material.
When choosing the thickness of insulation, you should take into account the requirements of building codes and climate conditions in a particular region. The quantity is calculated based on the length of all sides of the attic roof and the dimensions of the insulation boards (or the width of the rolls).
After drawing up a diagram of the layout of the slabs, you can accurately determine their required number.
How to insulate an attic roof: materials and technology
Insulation for the attic is selected depending on the following qualities: cost, elasticity and density, flammability, shape, ability to install independently without special equipment, service life and ability to absorb moisture.
Video on how to properly insulate an attic for winter living:
Minvata
Mineral wool is the most acceptable way to insulate an attic roof. It is made in the form of pressed fibers and small particles (glass, clay, stone, etc.), interspersed with air pockets.
Mineral wool for attic insulation has:
- increased sound absorption: rain, snow, hail, precipitation and wind will not disturb residents;
- resistance to low and high temperatures;
- unattractive to rodents;
- fire safety - does not burn well;
- harmless to people and the environment;
- good vapor permeability;
- density 18-45 kg per m³;
- resistance to fungi and mold;
- low price;
- different thicknesses of slabs and rolls;
- practical forms of release - plate and roll.
The material needs reliable and durable waterproofing, as it is able to absorb moisture. If this rule is observed, it can last up to 50 years.
Polyurethane foam
Sprayed polyurethane foam (PPU) requires special equipment for application and sufficient qualifications. It has 3 times more thermal protection than mineral wool and a higher cost.
Polyurethane foam has the same advantages as mineral wool. The insulation is applied in a continuous layer, without connecting seams, and adheres well to communication structures, complex shapes and niches.
Expanded polystyrene
Expanded polystyrene is air balls enclosed in a shell and connected to each other.
Advantages of expanded polystyrene for attic insulation:
- the material is very light - air makes up 98% of the material;
- easy to install;
- thermal conductivity is better than that of mineral wool;
- vapor permeability is minimal;
- the material is environmentally friendly, non-toxic;
- partially soundproof (muffles the noise of rain, but does not isolate wind and external noise);
- is not a favorable environment for the spread of mold, fungi and rot;
- fire-resistant (goes out on its own) - fire retardants are added to it;
- resistant to high, low temperatures and temperature changes;
- has an infinite shelf life under proper operating conditions.
It is not recommended to insulate the attic with polystyrene foam. The bottom line is that it requires protection with a plaster (cement) layer - on both sides. It does not tolerate sunlight and atmospheric influences well.
Penoplex
Penoplex (extruded polystyrene foam) has improved performance, as it is manufactured in a single block, without subsequent deformation. Penoplex slabs are laid between the rafters, and the joints are filled with polyurethane foam - there should be no gaps. After removing the remaining foam, the joints are glued with reinforced tape.
When insulating the attic floor with penoplex, no vapor barrier is required, since the material itself is absolutely vapor barrier. For an attic roof, a material density of 30-35 kg/m³ is suitable.
Foam
Foam (penoizol) is a practical material, the main advantage of which is the ability to easily replace damaged areas of insulation, as well as filling all cracks and joints without gaps (tightness).
Foam is a liquid substance (polymers) that, when in contact with air, forms a strong bubble structure, increasing in volume.
Advantages of insulation:
- Fire resistance. Not only does it not burn, but it also helps stop combustion.
- Low thermal conductivity. When insulating an attic roof, to achieve the effect you need a minimum layer in comparison with other insulation materials.
- Soundproofing. External noises are completely cut off from the room, regardless of their source.
- Safety and environmental friendliness. The foam does not produce harmful emissions, does not decompose and is safe upon tactile contact.
- Convenience and ease of installation. Just press the spray gun (gun). The foam is easily fixed and adheres to any type of surface and in several layers.
- Does not collapse under the influence of the environment: air, precipitation. Resistant to temperature changes. However, the sun's rays damage the foam; additional coating should be used.
The disadvantages of penoizol include:
- high price;
- use of special equipment for large volumes of work.
Equipment for applying foam can be disposable or reusable. Before applying the foam, you need to clean the surface between the rafters for better adhesion. The surface must be open. Next, you should install guides every 50 cm. These can be wooden slats or aluminum profiles. It is impossible to use ordinary metal without preliminary protection against corrosion.
When insulating an attic, the pitch of the rafters and their angle of inclination are taken into account.
The foam is applied in even strips 50-100 mm thick. When in contact with air, the volume of the insulation increases (foams).
The consumer has the opportunity to purchase ready-made foam blocks. In this case, the manufacturer fills molds with foam in production and sells the hardened product. The blocks are easy to cut. They are elastic and are inserted between the rafters in a similar way to mineral wool.
Sawdust
Insulation with processed sawdust is rarely used for attic insulation - mainly due to the complexity of installation. The advantages of insulation are availability and low price. In addition, processed sawdust has all the qualities of insulation: low thermal conductivity, sound insulation, durability, environmental friendliness, resistance to fungi and mold.
To insulate the attic, a layer of 15 cm is sufficient, no more than mineral wool.
Clean sawdust is not used; the composition is first prepared:
- sawdust - 10 buckets;
- cement - 1 bucket;
- lime - 0.5 buckets;
- antiseptic diluted in water (according to instructions).
All components will make the insulation fireproof and protect against rot and rodents.
The prepared mixture, squeezed in your hand, should not crumble and release even a drop of water.
Sawdust is compacted, so boards are gradually filled onto the rafters from bottom to top and the sawdust is compacted tightly. The solution should dry for 14 days in a constantly ventilated area.
The mixture may give sediment, then it is supplemented.
Ecowool
Ecowool is made from waste paper - old newspapers, magazines, paper and cardboard. They are carefully crushed and treated with special solutions and additives (including antiseptics). The material is environmentally friendly, non-flammable, has sufficient thermal conductivity (0.036-0.040 W/m² °C) and durability.
Ecowool is applied to the closed space between the rafters using special equipment. The worker puts on a protective suit. Plywood or other sheets without gaps are fixed to the rafters. Then the sleeve is lowered into the mold and the space is gradually filled with insulation.
Other materials
Other insulation materials:
- Basalt wool. It is a type of mineral wool with improved characteristics. Not damaged by fungus and mold. It has low thermal conductivity and is vapor permeable – the room “breathes”. Durable, does not cake, is not flammable. The only drawback is that it is damaged by rodents and requires protection from them.
- Glass wool. It has fibers that are longer than those of mineral wool and is more elastic. Requires reliable hydro- and vapor barrier. It has a disadvantage - glass microparticles can enter the respiratory tract during operation. After installation it is absolutely safe.
- Stone wool. It is considered the best among vats. However, the price is high.
- Penofol. Made from polyethylene. Covered with foil on both sides.
- Warming paint. It is used at joints and joints. Can be applied in several layers.
- Airgel insulation. A new material with low thermal conductivity and high performance qualities. It is frozen smoke.
Another useful video on how to insulate an attic with your own hands:
Possible mistakes, what to look out for: 5 useful tips
Do-it-yourself attic insulation is not always carried out “smoothly”. Here are a few mistakes that DIYers commonly make:
- There are no ventilation gaps between the thermal insulation and the roof of the building. Because of this, the material is not ventilated and does not dry out.
- Hydro- or vapor barriers are not installed.
- The use of polyurethane foam for insulating roof windows.
- Construction of a roof with a slope angle of less than 13 degrees. Such a roof retains precipitation, which causes rust and leaks.
To know how to properly insulate an attic, you should listen to the following advice:
- When installing insulation, leave a gap of 2-3 cm for continuous ventilation. To do this, you can attach additional slats.
- Consider the height of the rafters. If it is less than the thickness of the thermal insulation, bars must be attached to the rafters and screwed onto self-tapping screws. The bars must be treated with an antiseptic.
- Don't forget about installing waterproofing. It will protect the space under the roof from damp air and condensation.
- The vapor barrier must be secured to brackets.
- Carefully seal the junctions of materials with rafters or other structures with tape.
Materials used
Not all insulators are suitable for do-it-yourself attic insulation. The best choice is slabs made of stone wool. They are fire resistant and vapor permeable, do not deform and almost do not absorb water. But builders try not to use polystyrene foam boards and fiberglass mats. The former cannot boast of fire resistance, the latter lose their thermal insulation properties over time.
Most often, in this case, lightweight materials are used so as not to put a large load on the main structures. Therefore, when making it, they prefer to use wood or a thin cold-formed metal profile.
During installation, you cannot take the product according to the exact cell size of the rafter system frame. If the insulator is calculated based on the size of the cell, it will not perform its functions: the material will “dry out” and small cavities will form through which the cold will seep.
When a slab of the selected insulation is taken with a reserve, it fits tightly into the space between the rafters and even after “drying out” the cotton wool fills the entire cavity.
What is a vapor barrier?
In residential premises there is always water vapor that circulates inside it. And according to the laws of physics, it rises with the warm air. Over time, it will penetrate into the under-roof space, where the insulation will begin to absorb .
IMPORTANT!
With the onset of cold weather, all the moisture that has undergone condensation forms an ice crust. And when spring comes, all the ice melts, and the resulting moisture washes away the internal filling of the roof structure. This will lead to its destruction and loss of basic properties: with slight moisture insulation, heat loss increases significantly.
To avoid these consequences, it is necessary to install a vapor barrier, which must be present in any roofing pie . Some believe that finishing the attic with cladding, which prevents moisture from entering, eliminates negative consequences. But it is recommended to always use a special coating that is placed between the ceiling and the insulation.
How to insulate an attic for winter living from the inside: types of insulation
The diagram of the roofing pie for an attic roof shows the functional layers, each corresponding to a specific category of building materials (outside-inside):
- a waterproofing layer protects the interior from atmospheric moisture and prevents weathering;
- the thermal insulation layer performs the main function - it retains heat in winter and prevents overheating in summer;
- The vapor barrier layer does not allow steam to escape from the living space; it is needed to protect wooden structures and thermal insulation material from moisture and prevents the formation of condensation.
Comment!
The vapor barrier layer does not guarantee 100% tightness of the roofing pie. There are always leaks: holes from the stapler, poor-quality gluing, junctions of the material with the walls, cable passages, ventilation shafts.
Insulating an attic roof with polystyrene foam is a thing of the past. The material is not suitable for insulating wooden structures:
- the use of vapor-tight insulation prevents normal ventilation of the under-rafter space, which shortens the service life of the attic roof;
- polystyrene foam burns, so its use reduces the fire protection of the wooden parts of the roof and increases the risk of fire.
Experts recommend using stone wool for a heated attic. It is important what density the insulation will be. The properties of the material depend on this characteristic:
- thermal insulation;
- degree of deformation, ability to restore structure.
For regions where winters are snowy, denser insulation materials are suitable; they are resistant to precipitation loads. Other criteria that must be taken into account when choosing insulation for the attic:
- environmental friendliness;
- flammability;
- moisture-repellent and sound-proofing properties;
- resistance to fungus;
- level of thermal conductivity - the lower, the better.
| Stone wool for roof insulation | Density | Heat coefficient isolation | Paro permeability | Flammability class | Dimensions |
| Paroc ROB-80T | 230 kg/m³ | 0.038 W/μ | 0.18 mg/mhPa | NG | Length - 1800 mm, width - 1200 mm, thickness - 20 mm. |
| Rockwool ROOF BUTTS Optima | 160 kg/m³ | 0.039 W/μ | 0.3 mg/mhPa | NG | Length - 1000 mm, width - 600 mm, thickness - 200 mm. |
| TechnoNIKOL Technolight Extra | 34 kg/m³ | 0.036−0.04 W/μ | 0.3 mg/mhPa | NG | Length - 1000 and 1200 mm, width - 500 and 600 mm, thickness in increments of 10 mm - 40-200 mm. |
The service life of rafters, insulation, and the entire roofing pie depends on the quality of waterproofing, so it is better not to skimp on material and choose a super-diffusion membrane. Approximate wind protection characteristics:
- temperature range - from –60 to +80 ℃;
- UV stability - at least four months;
- vapor permeability - 1200 g/m² (day);
- water resistance - 1000 mm water. Art.;
- density - 115 g/m².
The table shows films that can be used as a vapor barrier.
| Vapor barrier film | Peculiarities |
| Delta-DAWI GP | Can be used in rooms with high humidity. |
| Tyvek AirGuard SD5 | Can be used in structures with one ventilation gap. |
| Yutafol H110 Special | Refractory material, laid overlapping (there is a mark), connected with adhesive tape. |
| Ondutis R70 Smart | The kit includes adhesive tape. |
Vapor permeability of insulation and choice of vapor barrier
The first rule that you should follow when choosing a vapor barrier is this: if you have a full opportunity for moist air to escape from the roofing pie naturally, then it does not need maximum vapor barrier, because any film makes the wall “non-breathable.” This applies to both the walls and slopes of the attic, especially in a log house.
In general, the entire structural design of the layer-by-layer structure of the roofing pie depends on the percentage of vapor permeability of the insulation. So, for example, those insulation materials that have a vapor permeability resistance of more than 1.6 m² h/mg almost do not need such insulation, since they themselves are essentially vapor barriers. But pay attention to the thickness of the material: if it turns out to be less than the standard, then you just need to recalculate the resistance to vapor permeation using the formulas. The main thing is that in the end it should be greater according to the requirements of SNIPs than 1.6 m² h/mg. And you can’t do without reliable insulation if the insulation has a vapor permeability coefficient of up to 0.08 mg/m h:
Now compare with the vapor permeability of modern vapor barrier materials:
Types of vapor barrier
Single layer polyethylene films
Made from low-density polyethylene, which provides an increased degree of steam penetration. This material often has defects due to the ingress of foreign particles during manufacturing. The cheapest type of insulating material .
Polyethylene films with reinforcement
Compared to single-layer polyethylene, reinforced vapor barrier has a slightly greater thickness , as it includes a reinforcing frame. It consists of polymer twisted threads located in mutually perpendicular directions. The mesh is attached to the polyethylene base by warm pressing.
This technique does not affect the waterproofing and mechanical properties of the material, but can reduce the degree of vapor barrier .
Anti-condensation film
It is made of two layers: smooth and fleecy . The smooth layer is attached to the insulated surface. The fleecy layer is created from cellulose fibers. When steam hits such a surface, it clings to the fibrous structure, thereby preventing moisture from flowing onto the underlying structures of pitched roofs. Excess water is removed along with the air through the ventilated space.
Polymers with foil layer
They are made of penofol or foamed polypropylene, coated with a thin layer of metal. Due to the reflective properties of metal surfaces, such vapor barrier provides an additional function of protection against heat loss .
Membranes (film for roof vapor barrier)
Membrane vapor barrier materials are divided into five main classes :
- Type A. Has increased resistance to moisture and wind. It is laid between the roofing covering and the heat-insulating layer. Manufacturing technology: spunbond. This vapor barrier does not allow moisture to flow through the cracks of the roofing material, as well as from the condensation that forms. The absence of a laminating layer allows the use of such membranes in roofing structures with a slope of more than 35 degrees . To remove excess moisture, it is necessary to install ventilation holes from a double sheathing located between the membrane and the insulation.
- Type AM . Unlike Type A, it has a multilayer structure . It is placed between the insulation and the roof to provide adequate protection from negative atmospheric influences. The most common is a three-layer construction, consisting of two layers of spunbond with a diffuse film located between them. It acts as a waterproofing agent, as it allows steam to pass through but retains water. Laying is done directly on the heat-insulating layer, which reduces labor costs for creating a ventilation gap.
- Type B. Double layer material. Consists of a layer of vapor barrier film and spunbond. It is used to protect insulation from internal building vapors. For use only in insulated roof structures .
- Type C. It is manufactured similarly to type B membranes. It has a stronger and thicker layer of spunbond, which provides better protection of the insulation from moisture. Used in insulated and non-insulated, pitched and flat roofs .
- Type D. Consists of polypropylene fabric, protected on one side with a laminating polymer coating. The structure of the material allows it to withstand significant mechanical stress . This dictates its installation between the insulation and the attic floor screed, as well as in non-insulated roof structures.
