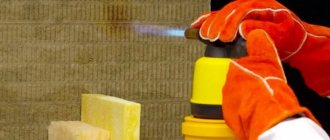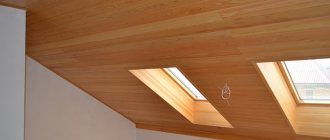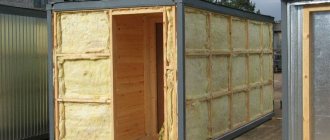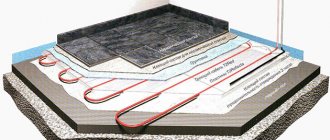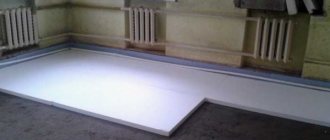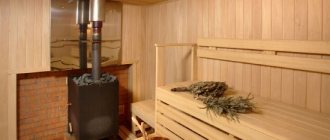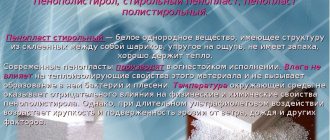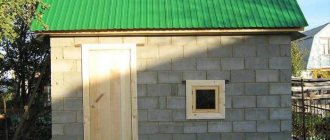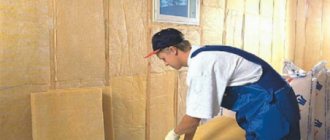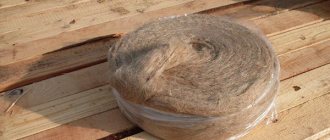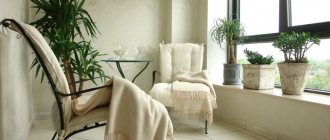Proper insulation of a frame-panel house will reduce the cost of maintaining a comfortable temperature in the premises and will extend the service life of the load-bearing frame and other elements of the building. To implement a project without errors, you need to study the features of insulating materials. Correct implementation of construction technology will help you create a high-quality structure with your own hands.
Insulation of a panel house is organized with the aim of creating comfortable living conditions.
How a frame-panel house is insulated from the outside
The placement of the insulation layer on the outside of the wall is due to the need to shift the “dew point” in the appropriate direction. This term refers to a place with favorable conditions for the formation of condensation, which is formed by the difference between the temperature indoors and outdoors.
As the insulation thickness increases, this point moves to the outer layers. In the best case, condensation can be completely prevented. A special ventilation gap is also used to effectively remove moisture.
Without such protection, water accumulates inside the supporting structures. Wood is damaged by rotting. Mold appears on the walls in the room. To prevent problems, calculations can be entrusted to experienced specialists from an architectural bureau.
Placing insulation outside does not reduce the usable area of the house. The work performed does not preclude the normal operation of the home. When choosing this method, finishing can improve the appearance of the building.
Warm floors in a frame house on stilts - options and design
Figure 7. Warm floors in a frame house
At the building design stage, it is necessary to consider the feasibility of installing heated floors for heating rooms. This heating system is installed when installing the lower floor, so you need to immediately decide where it will be: throughout the house or only in some rooms (bathroom, kitchen).
The type of heated floor in a panel house on stilts depends on the heating method chosen. When heating from a gas or solid fuel boiler, plastic water pipes are installed. And when heating a house electrically, they use an economical infrared design option.
General principles
The internal placement of the insulation layer implies that:
- the insulation is installed between the supporting elements of the frame without additional sheathing;
- work processes are carried out from the inside without unnecessary difficulties in any weather conditions;
- the material is well protected from adverse external influences;
- reconstruction is combined with decorative finishing of rooms.
The insulation is installed between the supporting elements of the frame.
The approximate distribution of heat losses through different parts of the structure should be taken into account (maximum in %):
- walls and corner connections - 15;
- windows and entrance group - 20;
- floor and plinth (basement) - 15;
- roof - 30.
This list confirms the feasibility of improving the insulation parameters of the facility.
To increase the effectiveness of the event, the project should be supplemented with systems modernization:
- heating;
- ventilation;
- conditioning.
The list of materials and construction tools will help you correctly draw up a purchase plan and financing scheme.
Based on the correct calculation of the “dew point”, drawings along with additional documents can be prepared independently. It is not necessary to follow design standards. However, even a simple freehand drawing with dimensions will prevent mistakes.
What material is suitable for insulation?
You should not save too much if you plan to remodel an old country house. A well-insulated building can be used for year-round living. Such modernization with a relatively small investment increases the value of the property. The use of high-quality materials extends the service life of structures and simplifies the implementation of individual work operations.
Glass wool
This material is created from molten glass by forming a filament-like three-dimensional structure.
Glass wool is a fibrous mineral thermal insulation material.
Thermal insulation characteristics are determined by the volume and uniformity of distribution of air cavities. Glass wool is resistant to high temperatures. When adjacent structures burn, the appropriate layer prevents the spread of fire and does not emit smoke or toxic substances.
When purchasing, you should make sure that this material is intended for wall insulation.
During transportation and during installation, personal protective equipment must be used to prevent contact of glass wool with the skin.
Polyurethane foam
This polymer is used in the form of a two-component composition, which, when sprayed, is converted into foam. Foamed polyurethane foam fills all cavities limited by technical partitions. This material is fixed without the use of glue. The created solid layer is durable and tight, and is not damaged by moisture.
Characteristic disadvantages:
- high price;
- pronounced surface relief;
- the need to use special equipment.
Polyurethane foam is a common material used for insulation.
When sprayed with a density of 30-40 kg per cubic meter. m to create a layer 50 mm thick you will have to pay from 900 to 1000 rubles. per sq. m. The contractors adjust the estimate taking into account transport costs, complexity of the work and type of contact surface.
Expanded clay
Granular material is created by firing clay.
In addition to good thermal insulation properties, several important advantages should be emphasized:
- maintaining shape when moisture penetrates into the insulating layer;
- strength;
- resistance to temperature changes;
- durability;
- fire resistance;
- environmental friendliness.
Expanded clay is obtained by firing clay or shale.
Handling expanded clay does not require the use of special safety measures. Backfilling work is easy to do manually without assistants. The price of brand M 500 is from 1700 to 1900 rubles. per cubic meter m.
Bulk materials
Instead of expanded clay you can use:
- perlite;
- vermiculite;
- slag;
- sawdust.
Perlite is a rock of volcanic origin.
Each material has characteristics that should be taken into account when choosing. Perlite, for example, is not damaged when heated to +900°C. With porosity up to 35-40%, low thermal conductivity is ensured. Grinding is recommended to create an even layer.
For fire resistance, sawdust is impregnated with cement mortar, sometimes used in a mixture with expanded clay.
Basalt wool
To make this material, rock melt is used. The fibers created as a result of the technical process are bonded with a special resin. High-quality gluing compounds do not contain formaldehyde or other components harmful to human health. The use of heating and pressing at the finishing stage provides the necessary strength and rigidity of the product.
Manufacturers produce slabs (mats, rolls) with different densities, which must be taken into account when choosing suitable elements of a building structure:
- 30-40 kg/cu.m. m. - inclined parts of the roof;
- 50-60 kg/cu.m. m. - interior partitions (sound insulation);
- 80-90 kg/cu.m. m. - external walls.
Basalt wool is an insulating and soundproofing material.
For horizontal backfilling, you can use basalt chips (waste from the main production). This material is sold 3-5 times cheaper than standard slabs.
The thermal conductivity of basalt wool is comparable to that of expanded polystyrene - from 0.031 to 0.049 W/m*K.
The slab is compressed by 25-30% of its original volume. Water absorption is no more than 2-3%. One of the main advantages is the extended temperature range (from -60°C to +1110°C).
Expanded polystyrene, polystyrene foam and EPS
Advantages of foamed polymers:
- excellent heat and sound insulation properties;
- light weight;
- durability;
- affordable price.
Materials in this category do not create a favorable environment for the life of microorganisms. Lightweight slabs can be moved without much effort.
For an objective assessment, characteristic shortcomings should be taken into account:
- flammability;
- low strength;
- poor adhesive properties.
Rodents create holes in polystyrene walls, so special protection should be provided when installing such slabs.
Foam manufacturers add components that prevent the spread of fire. The corresponding products are designated by the letter “C” (self-extinguishing) in the marking.
Expanded polystyrene is successfully used to solve various construction problems.
The density is selected according to the installation location:
- 25 kg/cu.m. m. - internal (external) wall insulation;
- 35 kg/cu.m. m. - foundation, basement;
- 50 kg/cu.m. m. - floor in the basement of a dacha, garage.
A visual check upon purchase determines the quality of the material.
Signs of marriage:
- spots or shades other than white;
- uneven distribution of voids in the structure;
- different sizes of slabs in the product batch;
- foreign odors.
Each package must be marked with basic technical parameters and information about the manufacturer.
Ecowool
The standard material consists of 80±1% natural cellulose. Once applied to the surface, the fibers form a single layer without seams.
Ecowool is a lightweight fibrous building insulating material.
The main disadvantages of ecowool are eliminated with special additives during the production process:
- boric acid repels rodents and prevents rotting;
- Borax prevents ignition and flame spread.
Depending on the installation method, you can create a layer density from 25 to 92 kg per cubic meter. m. When comparing with other fiber materials, one should take into account the smaller drop in thermal conductivity when saturated with moisture.
For installation using connecting components, spray equipment is used. They also use the “dry” method, filling the prepared cells with ecowool manually. Insulating layers with a density of 45 and 65 kg per cubic meter are created on horizontal and vertical surfaces. m respectively.
Penoizol
This material is created directly on the construction site using special equipment from raw materials. Pouring into formwork or voids in wall structures is quick. The created seamless layer has good insulating characteristics. With appropriate preparation, comprehensive insulation of a private house can be completed in 2-3 days.
Penoizol is based on urea-formaldehyde resin.
Penoizol is a urea foam plastic. The material can be poured under siding or into other cavities of the finished building structure. Manufacturers claim that the functionality of the created insulating layer is maintained for 50 years.
Determining the type of coating required
There are two main types of heated floors:
- Water, using a pipeline system;
- Electric.
They are characterized by their own nuances in operation, characteristics, and installation process. The most popular is the first option. A heated water floor in a frame house performs well for decades, can be flexibly configured, and its installation does not cost a lot of money.
The water floor is a complex system of tubes that are laid on a reinforced mesh in the form of a twisted spiral, even at the stage of pouring the floor. Each room can have its own heating system with different pipe laying pitches, total heated area, etc. The network of pipes must be connected in a certain place, usually a boiler room, from where the liquid inside the PVC pipes is heated.
Installing such a system throughout the entire living area of the house guarantees the possibility of passive heating of the building in winter. With active use, heat loss through the foundation of a house can be reduced to zero.
The water heating system has several strengths:
- Low cost of maintenance, ease of installation;
- Easy to maintain, flexible in setting the temperature for each individual room;
- Possibility of heating both from the network (autonomous heating) and from a wood stove (boiler);
- High durability of the installed system. With proper maintenance, a water floor will last more than 20 years.
A warm floor in a frame house should be light in weight and not put pressure on the wooden frame. The limiting load for a building made of 15cm boards is 320 kg/m2. In order to meet this limit, several types of installation are used: installing a light floor on a wooden floor or installing a contour in a floating screed.
Rules for preparing a house for insulation
For independent calculations, you can use a special calculator. Such software products are available free of charge on the websites of manufacturers and sellers of insulating materials.
The example calculations take into account the thermal conductivity of the structure of a frame-panel house with internal insulation made of mineral wool, which is 2 times lower compared to that of a similar layer of logs.
Initial conditions:
- wall material (interior decoration) - pine (plasterboard);
- thickness of the corresponding elements - 300 (12) mm;
- region of residence - Kaliningrad;
- orientation - north side.
You can calculate the amount of materials yourself.
The following list shows the calculated thickness for different materials:
- polystyrene foam PSB-S35 - 29 mm;
- penoplex 35 - 25 mm;
- mineral wool - 33 mm;
- ecowool - 32 mm;
- basalt slab - 36 mm.
It is necessary to take into account the free areas of window and door openings.
Insulation of the floor of a frame house: selection of materials and installation procedure
Figure 4. Insulation of the floor of a frame house
Through the uninsulated lower floors of the building, up to 20-30% of the heat is lost, reducing the efficiency and economy of heating the house. This is especially true for a pile-screw foundation, where there is free space under the house in which cold air circulates freely.
Insulation of the floor in a frame house on stilts is done when assembling the “pie” of the basement floor. For this, different thermal insulation is used: mineral wool, ecowool, expanded polystyrene, polystyrene foam, particle boards, expanded clay.
Basic methods of insulation
When placing a layer of mineral wool externally, the following algorithm of actions is used:
- dismantle drains and other hanging elements from the wall;
- install the beams vertically with a step corresponding to the size of the slabs;
- a supporting cornice is fixed in the lower part;
- the inserted mineral wool is covered with windproof film;
- to fix this part of the structure, use a construction stapler, seal the joints with butyl rubber tape;
- a waterproofing layer is not installed in this part of the structure in order to maintain the possibility of evaporation of condensate from the insulation;
- a counter-lattice is created from wooden slats - a free gap for ventilation (20-25 mm).
At the final stage, vinyl siding, edged boards, and other cladding elements are installed.
When placed outdoors, mineral wool is inserted between the beams.
Plates made of foamed polymer are fixed with an adhesive composition with additional fixation with umbrella dowels. On this basis, after processing with a trowel, you can create a layer of plaster on a painting mesh. Paint is used for the finishing coat.
Stages of installation of a water heated floor
Installation of a water heated floor in a frame house on stilts can be done in several ways:
- installation of the pipe circuit in a floating screed;
- on wooden flooring.
Installation of lightweight heated floors
Installing a water heated floor in a floating screed
With this method, the water circuit is filled with a layer of screed 5 cm thick. Its weight will be about 300-600 kg/m², so, first of all, you should make sure that the frame of the house can withstand such a load.
Screed diagram for water heated floors
Next, the rough base of the floor is covered with a layer of waterproofing, which is most often polyethylene film. This material in a heated floor pie performs two functions:
- eliminates the possibility of the wooden base of the floor absorbing moisture from concrete;
- prevents the screed from adhering to the subfloor.
Subfloor with screed
The film must be laid with an overlap of 15 cm on the walls. It is attached to the walls with mounting tape. If the waterproofing material is laid with an overlap, the joints are also taped with mounting tape.
A layer of thermal insulation in the form of polystyrene foam boards or roll insulation and a reinforcing mesh are placed on top of the film. Damper tape is glued around the entire perimeter of the room. If the area of the room exceeds 40 m², it must be divided into parts by laying several pipe circuits. A damper tape is also used to separate them.
Methods for laying pipes for a warm water floor system
The pipeline of the “warm water floor” system can be laid according to any pattern - a snake or a snail. But given the design features of the house on stilts, it is recommended to keep the laying step minimal - no more than 10-15 cm.
The pipes are secured with clamps to the reinforcing mesh so that they do not change their position during the screed pouring process.
After the warm water floor in the house is completely installed, the system is tested to ensure that it is working properly. Pressure testing is carried out within 24 hours, and the screed is poured while maintaining pressure in the pipes.
Next, you need to set up beacons that will serve as a guide during the process of pouring and leveling the cement-sand mixture. The mixture is poured from the wall opposite the door. After the mixture has set a little, the beacons are removed, and the resulting gaps are filled with concrete mortar. Excess polyethylene is also trimmed off.
How to set beacons for a screed
Wood is a natural material that has the ability to expand, shrink and change its shape and position. And a floating screed, which has no adhesion to either the floor or the walls in the house, cannot be damaged during the ongoing changes.
water heated floor heating systems
Installation of water heated floors on wooden flooring
At the initial stage, the subfloor in the house is covered with a layer of polyethylene film and foil polystyrene foam. Next, grooves are cut into the boards into which the pipes will be inserted. The frame of the water circuit is made from these boards. The installation step, as in the previous case, is recommended to be kept minimal.
Installation of a warm water floor in a wooden subfloor
A sheet of metal must be laid over the water circuits to promote uniform heat distribution. And on top of the metal, the floor is covered with sheets of plywood or OSB, on which the finishing floor covering is laid. As in the previous case, before laying the final coating, the water circuits are checked for functionality and the absence of errors during the installation process.
How to insulate a basement
The technology for reconstructing this part of the building is selected taking into account the characteristics of the foundation. Don't forget about additional protection from water, which can be absorbed by an insulating layer from wet soil.
From strip foundation
For the calculation, the thermal conductivity of concrete or other material that was used in the construction of the base is used. In this part of the structure it is recommended to use extruded polystyrene foam. This insulation does not absorb water and remains functional in conditions of high humidity.
The foundation insulation must be functional in conditions of high humidity.
To fix the plates, use the instructions discussed above. Ceramic tiles, artificial stone, and siding for plinths are fixed to the painting mesh. As in the example with insulation, the material for cladding is chosen taking into account its high resistance to moisture. The durable layer will not be damaged by rodents.
From a pile foundation
The structure of the building is complemented by a light wall that covers the space between the lower part of the house and the surface of the ground.
For this use:
- brick;
- wooden beam;
- rubble stone;
- concrete blocks.
This part of the structure can be insulated from the inside with sprayed polyurethane foam.
How to make a warm floor over a wooden floor?
As in any house, in order to lay pipes, we need to put a material on the ceiling that will reflect heat upward. In our case, these are ready-made foam mats with existing lamellas for pipes.
The first thing you need to start with is laying these same mats on the prepared base. Mats can be laid on special glue or foam. It will glue the foam very well.
Mats are laid on glue or foam
When the mats are laid, the next step will be to go through and mark the lamellas where the pipes will go
Then, heat-distributing plates must be laid in the places where the heated floor pipe will pass. The use of glue or other fasteners is not required; the plates fit tightly into the grooves of the insulation and are held there.
Laying plates under the snail pattern
This is a rather complicated process, especially when you do it for the first time.
After laying the heat distribution plates, it is necessary to assemble the collector, connect the mixing units to them and install them in their permanent location.
Distribution manifold assembly
When unwinding pipes, it is necessary to start and finish laying them in the collector and immediately connect them.
When connecting pipes to the distribution manifold, lead the cross-linked polyethylene pipe through the rotation lock. In the absence of rotation locks, excessive linear expansion in the pipes will affect the connection of the pipe to the manifold and depressurization is possible.
For any water heated floor, when designing the connection of mixing units to the boiler, automatic air vents must be installed everywhere on both the supply and return manifolds. Without them, it will not be possible to expel air from the system.
The manifold with the mixing unit and pump installed on it must be positioned in such a way that the pump always pumps the coolant up and not down, then it will be easier to get rid of air in the system. Due to the fact that during the operation of the pump, air bubbles are created and they will tend to float, and the pump will create a reverse flow. This will create a bubbling effect.
Electric floor in a frame house
Types of electric heated floors:
- Cable.
- Based on cable heating mats.
- Infrared mats.
- Infrared film.
In each case, when laying an electric heated floor in a frame house with your own hands, you use your own technology. Installation of cable heated floors is carried out by immersion into a concrete screed. Another option is to lay the outline on top of the wooden flooring. For infrared systems, the installation of a concrete screed is not a prerequisite: they can be placed immediately under the finishing material.
A general condition for any electrical system is the presence of sufficiently powerful wiring. The fact is that the heating circuit increases the load on existing communications several times. Since we are talking about a wooden structure, the danger of a fire as a result of sparking or burnt wires increases significantly. For complete safety, it is recommended to equip the heating circuit with a separate cable of sufficient cross-section, with the obligatory installation of an RCD. It is recommended to lay wires in wooden (including frame) houses in special corrugated channels.
Cable floors
Electric heating systems are controlled by a special thermostat. Therefore, before starting installation activities, you need to prepare a special seat in the form of a round recess. The optimal height from the floor is at least 30 cm. From the niche under the thermostat, grooves (cable channels) are made downwards. If there is high humidity in the room where the cable heated floor is installed, it is recommended to place the thermostat in the next room.
To waterproof the subfloor, a polyethylene film is used with an overlap on the walls. After this, you can lay the insulation. A reinforcing mesh is laid on top, on which the cable is fixed. Next, the installed heating circuit must be connected to the thermostat, checking the serviceability of the system. After this, as in the previous case, the beacon strips are installed and the concrete screed is prepared. It is advisable to use special mixtures with plasticizers as a filling solution, because ordinary concrete may crack under these operating conditions.
Laying the heating cable in frame-type pile houses can be carried out directly on the logs, under which a layer of waterproofing film and insulation with a foil coating is previously installed. The logs must be equipped with cuts in areas where the cable is laid (in such cases it is always laid in a snake). A reinforcing mesh is placed over the thermal insulation, and the cuts are sealed with foil. When laying the wire, it is fastened with the plastic clamps available on the mesh. Sheets of plywood or OSB are stuffed on top of the logs under the finishing coating.
Heating mats and film
Installation of cable and infrared heated floors in a frame is carried out immediately on top of the finished floor. When laying porcelain tiles on heating mats, it is advisable to increase the volume of tile adhesive. If infrared film is used, it is pre-coated with plywood sheets.
Rules for attic insulation
When choosing a technology, it is necessary to clarify the purpose of the corresponding room. To improve the insulation parameters of the attic during year-round and seasonal use, different methods are used.
Cold
For this option, it is enough to install insulation only in the ceiling structure. After removing the top skin, the free cells are filled with expanded clay, fiber mats or foamed polymer materials. A vapor barrier layer is installed on the living room side, and a waterproofing membrane is installed on top of the insulation. It is recommended to create a ventilation gap under the main floor covering.
The insulation is installed in the attic floor structure.
We insulate the attic
In this part of the house, waterproofing is installed under the roof with a gap for condensation. After creating a high-quality protective layer, fiber mats can be used. For complex surface topography, polyurethane foam is used to fill all voids. The walls are insulated using standard methods.
The roof
A ventilation gap is created between the roofing and the waterproofing using counter-battens. A vapor barrier film and interior finishing elements are fixed under the insulation.
Proper insulation of the roof of a private house reduces heat loss.
Residential perimeter
To save money, insulate the part of the attic that will be used during the heating season. The design is created taking into account the considered instructions.
Insulation of a frame structure inside
When choosing this option, an accurate calculation is needed so as not to shift the dew point towards the load-bearing walls.
What tools will you need?
In addition to insulating and building materials, you need to prepare:
- fasteners;
- pencil, tape measure, other marking devices;
- hammer, saw;
- construction stapler.
To speed up work operations, power tools are used.
Instructions for thermal insulation of walls
The technical parameters of internal partitions are changed to prevent the spread of noise in the residential area. Fiber materials are better suited to perform their respective functions compared to porous polymer boards.
Floor insulation
To create a durable structure, foamed polystyrene with a density of 50 kg per cubic meter is used. m. Soft and granular materials protect from the load of a hard floor covering.
