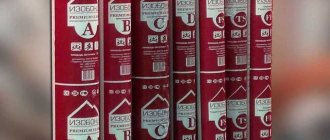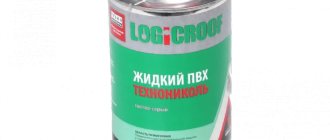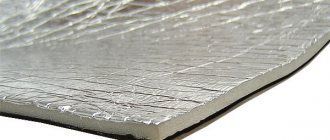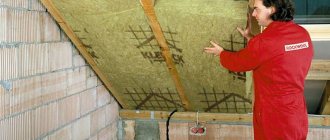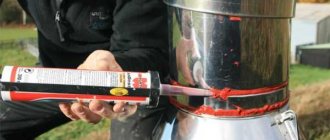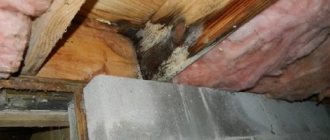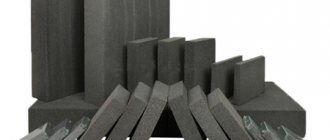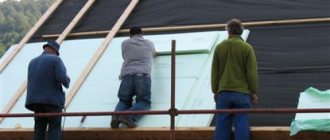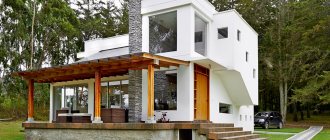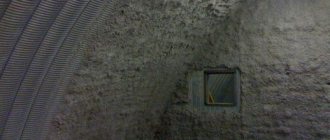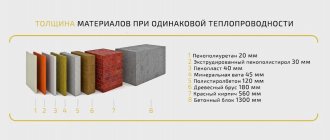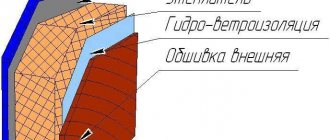Expert answers: 0
Chimney passage through a soft roof Installation of a dormer window in a soft roof Underlayment carpet for a soft roof Tilercat flexible tiles
A soft roof is not metal, it does not conduct heat. But just a thin layer of bitumen coating is not enough to keep the house warm. How to insulate a soft roof?
It makes sense to install a cold roof if the house is used exclusively during the summer season. In other cases, a soft roof with insulation is installed.
Flat roof technology and materials
A flat roof has a smaller area than a pitched roof, and for this reason alone it is cheaper. Money is also saved and, due to the absence of a rafter structure, roll waterproofing materials themselves have a lower cost than tiles or metal.
For domestic private housing construction, flat roofs are not typical. Many homeowners consider them to be attributes of industrial architecture and high-rise buildings. However, as soon as you move a little further west, for example, to Poland, cottages with flat roofs appear in large numbers. And this is not surprising, because the Poles are the closest neighbors of the Germans, and they know a lot about saving. In Germany there really is a huge number of private houses of post-war construction with a flat roof.
Recovering from the devastation, the Germans were forced to count every penny. And although houses with flat roofs were not traditional for them at that time, they began to build them. It was primarily the economic advantages that had an impact. Construction time was also reduced due to less complex and labor-intensive installation.
There are also functional advantages of flat roofs. First of all, this is the rational use of the space of the upper floor, due to the absence of inclined slopes. Additionally, the horizontal design of the roof makes it easier to inspect and repair. A flat roof can be made usable: arrange something like a terrace there, place air conditioning units or supply and exhaust ventilation units.
As for the climatic factor, the only limitation for building a flat roof may be regions where heavy snowfalls are typical. There it is better to have a pointed pitched roof, like you see in the Alps.
How does a roofing pie work for soft surfaces?
This material can be freely used for cold and warm roofing. The roofing pie in such cases has some differences.
Schematic representation of a roofing pie for soft roofing materials
Let's consider all possible layers:
- Finishing material for the under-roof space . Most often, ordinary sheet lumber is used to finish the attic, such as OSB, plywood, chipboard or fiberboard. To decorate a living space, a block house or lining can be used, as well as plasterboard with any decorative finish.
- Counter-lattice made of slats , which holds the vapor barrier membrane and serves as the basis for finishing slabs.
- Vapor barrier membrane (attached to rafters).
- Rafters insulation laid between them .
- Diffuse film secured to the rafters with a counter-lattice made of thin slats.
- Step lathing made of boards.
- A solid wooden base made of OSB, plywood or boards, laid on the rafters.
- Lining sandwich consisting of waterproofing insulation.
- The valley carpet protects the joints of roof slopes from moisture and cold (for hip or multi-slope roofs).
- Bituminous shingles.
A variant of a roofing pie under bitumen shingles for arranging the attic floor. Characterized by the use of a large amount of insulation
Note! When assembling a roofing pie with a non-residential attic space, do not forget about the need for ventilation of the space. Constant ventilation will protect the room from the appearance of condensation and, as a result, various types of fungi and bacteria.
Ventilation is a very important factor for a soft roof.
Video - Technology for installing roofing pie under bitumen shingles
Basic recommendations
Once the decision has been made to complete the roof of the house using soft tiles, you need to think about laying it yourself. Installation is not difficult, but the technology has some peculiarities. The following recommendations for performing the work can be given:
Roofing pie for soft tiles
After purchase, the material is stored indoors. The sheets are laid horizontally in pallets, the height of which is no more than 16 rows. The lining carpet, which is used for priming and leveling the surface under the tiles, is placed in a vertical position for storage.
To create favorable temperature conditions in the under-roof space, you will need to perform thermal insulation. The type of insulation is selected depending on the preferences and financial capabilities of the home owner. Most often, mineral wool is installed
The technology for laying this material presupposes the presence of reliable waterproofing and vapor barrier. In addition, to remove liquid vapor from the surface of the insulation, a ventilated air gap is provided between it and the roofing, the width of which is on average 5 cm.
When purchasing roofing material, it is important to pay attention to the shipment of goods. The roof will look better if you use materials made at one time in one place. In this case, an exact match in color and physical characteristics can be guaranteed.
Installation of soft tiles is not carried out at subzero temperatures
This is due to the fact that the material becomes brittle in the cold and can easily be damaged when secured into a pie.
To lay the material yourself, the minimum slope angle should be 15 degrees. Installation with less does not guarantee waterproofing, since the liquid moves rather slowly over the surface and can easily flow into small gaps. In this case, it is worth considering the rule that for bitumen the roof slope cannot be too large and remember that the more the roof is sloped, the more material will be required per pie.
Do-it-yourself installation of soft tiles is carried out without the use of a torch. This material does not belong to the class of weldable materials. For additional fastening (in case of strong wind loads), special adhesive solutions are used. Peel off the transparent protective film from the inner surface immediately before placing it on the cake.
When doing work with your own hands, it is important to remember that you are not allowed to walk on the roof without special equipment in sunny, warm weather. This is because the material melts slightly when exposed to sunlight, and the person doing the installation may leave shoe marks on the surface that cannot be removed without replacing part of the coating.
Solid material is used as a base for the tiles. The pie may include a continuous sheathing or a sparse one, followed by laying moisture-resistant plywood on it. Installation directly on the insulation is prohibited.
If you follow these recommendations, then a roof with flexible tile cladding will delight its owner for many years.
Pie for an insulated roof
In this case, the arrangement of layers and the presence of ventilation holes must meet strict requirements. This is due to the fact that the insulated roof has a rather complex structure. It is more susceptible to various types of corrosion and decomposition. In order to prevent these processes, the order of laying the layers should look like this:
- A layer of cladding on the inside of the attic;
- Counter battens fixing the vapor barrier ;
- Vapor barrier , which is located on the inside of the surface of the rafters ;
- Insulation located between the rafters;
- Waterproofing , stuffed onto the outer surface of the rafters;
- Counter-lattice and sheathing ;
- Roof covering.
In order to avoid leakage of a warm roof, it is recommended to carefully seal the joints Source euroace.org
In the process of arranging this type of roof, it is worth paying great attention to sealing all joints. Leaks especially often occur in the area of valleys, roof windows or ventilation passages. Otherwise, the roof pie will be subject to fungi and rotting. A wet insulation will not cope with its tasks, so the roof will no longer create comfort in the room.
Roof covering with roll materials
The construction of flat roofs allows the use of rolled materials, the strips of which are laid overlapping, and in the same direction:
- when the slope of the flat roof is more than 5%, then the outer overlap width is 10 centimeters, and the inner width is 7 centimeters;
- when the slope does not exceed 5%, the overlap width for all layers is at least 10 centimeters.
If during the gluing process the panel deviates from its location, you should try to return it to its place without peeling off the material. But if it is impossible to move, the glued piece is cut off and the panel is glued again, maintaining a 10-centimeter overlap.
When a flat roof is installed, strips of rolled material are laid in layers (for more details: “Roll roof installation - coating properties”). If installation is carried out using liquid mastic, each layer is glued at intervals that cannot be less than 12 hours.
Features of flat roofs, detailed video:
Is it possible to insulate the roof over the old one?
This solution is practiced if the roof structure can withstand additional load according to calculations. Using an old roof allows you to save on its dismantling and removal. In addition, the house is not left without covering even for a short period of time. Before starting work, you should repair unreliable rafters and clean the roof. The design of the “roofing pie” is adopted depending on the slope of the slopes and the specific situation.
How to make a soft roof
Installing a roof is a complex task that includes a number of specific stages.
Moisture-resistant plywood, OSB board or edged board are used as the foundation on which the soft roof will be laid. It is also allowed to use other building materials with a flat surface and a humidity of no more than 20%. The seams of such cladding must have a certain gap. For plywood and OSB boards, a minimum gap of 2-3 mm is allowed; for edged boards, a gap of 5 mm must be left. This is necessary so that when expanding under the influence of temperature and moisture, the base does not begin to deform. On edged boards, annual rings are centered down.
This system is designed to ensure proper quality of air circulation, which prevents the formation of condensation on the back side of the base. If you neglect this stage, then soon the rafter system may begin to rot, and in winter ice and icicles may form on it.
Roof ventilation includes the following elements:
- vents in eaves overhangs;
- ventilation outlets;
- the gap between the waterproofing and the base is at least 5 mm.
To ensure that the attic is properly ventilated, shingle manufacturers recommend that the vents be distributed evenly along the entire ridge.
The arrangement of a soft roof includes the organization of a lining layer. It is mounted on the eaves overhangs, ends and valleys of the roof from top to bottom. For roof slopes greater than 18 degrees, you can make a lining layer only in those places where there is the greatest likelihood of leaks. Ridges and valleys are covered with a layer 25 and 50 cm wide, respectively. In this case, the valleys are equipped with a lining layer on both sides.
For roof slopes from 12 to 18 degrees, the lining is placed over the entire roof area, starting from the bottom, moving parallel to the eaves upward. The overlap between the lining strips in the longitudinal direction should be 15 cm, in the transverse direction - 10 cm. The lining is fixed with special nails at a distance of 20 cm from each other. To achieve better tightness of the lining layer, the overlap areas are lubricated with bitumen mastic.
Installation of cornice strips
The elements are made of metal. They are attached to the eaves overhangs directly onto the lining. Wooden strips are necessary to protect the edge of the sheathing from rain and wind. Fastening is carried out using mounting nails with a wide head at intervals of 100 mm. At the junction of the cornice strips, an overlap of at least 2 cm is made.
Installation of gable strips
As in the previous case, the slats are made of metal. They are laid at the ends of the roof on top of the lining layer. The purpose of these strips is to protect the edge of the sheathing from the ends. Fastening is carried out similarly to the strips on the cornices.
Necessary for additional protection of the roof from rain and snow. Choose it to match the color of the roof. Fix the carpet with wide-headed nails. The overlap is carefully glued with bitumen mastic.
Installation of cornice tiles
When laying soft tiles, remember that before starting work you must remove the protective film from the back of the tiles. Eaves tiles are placed at a distance of 10-20 mm from the edge of the eaves (for more details: “Soft tiles - laying technology: “six rows” method”). In this case, each element of the tile is laid exactly end-to-end.
Thermal fusing of soft roofing
- It is carried out by heating bituminous materials and gluing them to the base of the roof, previously impregnated with a primer.
- To install a built-up roof, gas equipment or a solar installation is used.
- The base of the roof can be cement screed, flat slate or metal sheets.
Inversion flat roof installation technology
The inversion type of roofing is more reliable and durable than a traditional roof; it does not leak for several decades.
When constructing this type of structure, the order of the layers changes, which improves the quality of the roof. Unlike the first method, such a structure can be operated.
- For minimal loads, foam-insulating, heat-insulating, and waterproofing materials are used. Roll-type materials are used as the final coating.
- For medium loads it is necessary to use stronger and denser thermal insulation. Paving slabs or other types of similar material are used as the final covering.
- For significant loads, reinforced material is installed between the main layers of insulation. And as a final coating, a reinforced concrete slab is used.
Installation of an inversion flat roof is carried out in the following sequence:
- First, prepare the base, lay a reinforced concrete slab, then cover it with a primer so that the built-up waterproofing adheres well.
- Laying waterproofing material is somewhat different from the traditional method. First, waterproof material is laid, it can be PVC or rolls containing bitumen.
- Then they begin laying the insulating material.
- Then geotextiles are laid out, which should be located between the insulating materials of the internal composition and the final covering.
- At the end, the final covering is laid; for roofs with minimal load, roll-type materials or crushed stone are used, which are applied to the entire surface. For a roof with an average load, you can lay paving slabs or use other durable materials. For significant loads, use a monolithic reinforced concrete slab.
Installation of a soft roof: technology and installation stages
In order to carry out reliable and permanent fastening of a soft roof to the base of the roof, all rules must be strictly followed.
When laying a soft roof, the following conditions must be observed:
- ensure the correct design of the surface under the soft covering. As a rule, in such situations, builders take into account the nuances of laying a soft roof in accordance with the roofing pie;
- prepare the substrate and lathing on which the material is laid;
- comply with the necessary conditions and nuances of creating a single soft canvas.
Basic technologies for installing soft roofs
The installation of a soft roof is made using two technologies. The first technological process involves thermal fusing of rolled material , and the second involves mechanical fastening of roofing rolls .
If you want to get rid of constant bubbles on the roof, then the best option would be a mechanical fastening method.
If you want to make a roof strictly according to the project, which clearly states: “fuse rolled materials in two layers,” then it is better to choose the fusing method using gas.
Thermal fusing of soft roofing
- It is carried out by heating bituminous materials and gluing them to the base of the roof, previously impregnated with a primer.
- To install a built-up roof, gas equipment or a solar installation is used.
- The base of the roof can be cement screed, flat slate or metal sheets.
Mechanical fastening of soft roofing
- It is produced by fastening the roofing material to the base of the roof.
- Roofing hardware is used as fixing elements: screws, washers and rocks.
- For additional waterproofing, partial fusing is performed at the longitudinal joints of the rolls. The PVC membrane is also mechanically fixed when installing a membrane roof.
Installation of a roof under a soft roof
The structure of the roof surface has a number of features. For a non-insulated surface under a soft roof, experienced builders use the following technology:
- first the rafters are laid;
- then a layer of sheathing;
- continuous flooring;
- waterproofing material;
- base layer of soft material.
In order to lay a soft roof, it is recommended to additionally lay a layer of internal lining and a waterproofing base.
The technology for installing a roof with insulation is almost no different from installing a roof without insulation. The only exception is the filling of the roofing cake itself, which, in addition to the usual materials, includes:
- diffusion membrane;
- vent valves;
- vapor barrier film.
Also in this situation, the panel lining intended for laying out the deposited material will be denser. In this case, the lining roofing felt must be attached to the plywood sheets with tar paper nails.
How to arrange the roof surface using rolled sheets
Rolled materials are not particularly popular in the construction market, mainly due to the poor compatibility of wood sheathing with a gas burner, which is used to fuse the sheet. In this situation, experienced builders carry out roofing work using a mixed method.
The basic technology of installing a soft roof using rolled materials includes several stages:
- laying the lining layer (ruberoid, rubemast);
- priming plywood sheets with acrylic;
- laying the base material;
In this case, the roofing material is laid in the same way as on horizontal surfaces. The roll is pre-unwound and cut into pieces of the required size.
Professional builders know very well what soft roofing is, its structure and installation technologies. They actively use this material in the construction of residential buildings. The main advantage of this material is financial affordability and excellent waterproofing properties.
Selection of roofing materials
- Soft roll roofing is the most popular roofing material for installation and repair of soft roofing.
- Particularly popular are bitumen and polymer-bitumen roll materials, which are inexpensive but reliably protect the building from snow and rain.
- Such materials are rarely mounted in one layer. The traditional way of laying the material in 2 layers.
- This material is used only on those roofs with a slope of no more than 25°. These are residential apartment buildings, administrative and office buildings, large industrial premises, warehouses, farms, as well as when installing ballast roofs.
Types of soft roofing structures
Roofing pie is a generalized technical term that combines a number of structures with a similar “layered” structure. The combination of layers should protect the home owners from atmospheric attacks and protect the internal filling of the pie from premature deterioration.
The standard structure of a roofing pie includes the following required components:
- Vapor barrier. Prevents the penetration of vapors from the interior of the house and the condensation of moisture on the building materials used in the construction of the roof;
- Thermal insulation. Helps retain heat, protects against noise, winds, and cold temperatures coming from outside;
- Waterproofing. Prevents the penetration of rainwater and melted winter precipitation into both the roof structure and the building;
- A decorative coating that simultaneously acts as a wind barrier.
The category of soft roofs includes materials with excellent waterproofing qualities. These include bitumen roll representatives, piece analogues, mastics and a new generation of membranes. A couple of decades ago they served only as a barrier against water, but now they also successfully play the role of decorative coatings. This is due to the improved external surface and the development of installation methods that allow super-thin materials to be attached to any type of base.
The combination of insulating and decorative properties has made it possible to reduce the number of main layers in a roofing pie to 3, if one of the types of rolled materials is used for arranging the roof.
When laying bitumen shingles, waterproofing is not completely abandoned. However, it is laid as an additional waterproof layer and covers the roof either completely, if the slope of the slopes does not exceed 18º, or partially in strips along the overhangs, along the ridge and valleys, around pipes and at junctions on roofs with slopes steeper than 18º.
The above list of main roofing layers has the nature of general recommendations. In fact, it is modified by reducing or adding functional elements, because the scheme for forming an ideal roofing structure is influenced by a number of significant circumstances, such as:
- type and purpose of the object being developed, i.e. is it a residential building or a domestic structure;
- temporary or permanent use, determining the use or rejection of thermal insulation;
- the shape of the roof and the steepness of its slopes, directly related to the choice of materials for the roofing;
- type of base for installing a pie and laying a soft roof;
- the presence of an exploited or unexploited attic;
- regional climatic features, according to which the thickness of thermal insulation is determined;
- compatibility of construction layers, because in case of incompatibility, separation or migration layers will be required.
A well-designed soft roof pie is constructed taking into account the entire range of the listed conditions. Without information about the specifics of the project, no one will give exact recommendations, but it is worth familiarizing yourself with the principle of construction, regardless of whether you will build the cake yourself or hired roofers will do its installation.
Roofing design options for soft tiles ↑
The class of soft roofs is formed from elastic materials with excellent waterproofing characteristics: shingles, bituminous tiles, mastics, rolled materials, membranes. They can be used for arranging roofs of any shape.
On a note
Not so long ago, these materials served only to protect against moisture, but today they are an excellent decorative coating. This is thanks to the refined outer surface and innovative installation methods that allow you to attach super-thin material to almost any base.
- Roofing made of piece material - flexible tiles, has high sound-absorbing properties and is perfectly resistant to atmospheric influences. It is airtight and easy to install.
- Mastic (self-leveling) is a waterproofing carpet with many layers, which is made from various types of mastics and emulsions.
- Membrane (roll) coating is elastic, wear-resistant and successfully resists temperature changes and does not fade. Among the advantages of this roof, one should also note its aesthetic appearance and increased waterproofing properties.
Each of these options has its own advantages and disadvantages, so they are chosen taking into account expediency and, of course, common sense. For example,
- A flat roof is equipped using either roll coverings or mastic.
- Asphalt shingles look great on large roofs that have visibility from all sides.
A standard roofing cake for a soft roof contains the following mandatory components:
- Vapor barrier. This layer of pie “stands” in the way of vapors that penetrate under the roof from residential premises and condense on its various elements, including layers of roofing pie.
- Waterproofing. Prevents precipitation (whether melted snow or rainwater) from penetrating under the roof and premises for various purposes.
- Thermal insulation. This layer is necessary to prevent heat loss and prevent noise and sounds from the outside, as well as wind and cold, from penetrating inside.
- A decorative covering that simultaneously functions as a wind barrier.
The list of layers of the roof pie presented above can be modified in order to bring the roof structure as close as possible to the ideal one. The scheme is formed taking into account several significant factors:
- purpose of the building: residential or change house,
- a permanent building or temporary shelter, which determines the need for a thermal insulation layer,
- the shape of the slopes and the slope, for example,
- Flooring made from roll materials for a flat roof allows you to install only three layers when installing a roof pie.
- Waterproofing on a soft pitched roof functions as an additional moisture-proof layer.
Note:
For comparison, we note that increased demands are placed on the waterproofing layer in the composition of the cake under metal tiles.
For roofs with a slope of up to 18º, the moisture-protective layer covers the slopes completely; with greater curvature, it is laid partially, placing strips of the water barrier along the overhangs of the eaves, along the valley and ridge, in the abutment areas, around the exits of chimney pipes.
- what base is chosen for the roof pie and for flexible tiles,
- the expected type of attic, that is, will it be insulated or cold,
- climate features,
- layer compatibility.
A high-quality roofing pie for a soft roof must necessarily meet the entire range of the conditions listed above.
Installation of flexible tiles
Flexible tiles can generally be thought of as fiberglass tiles that have been impregnated with bitumen. Its main layer is sandwiched between layers of oxidized bitumen containing polymer additives. Thanks to these layers, the material acquires strength and ductility. It gets its color from granulates of different colors that cover the top layer. They simultaneously perform a protective function, protecting the material from UV radiation and atmospheric exposure. Recently, manufacturers have been supplying the material with a bottom adhesive layer, which is most often covered with mounting film. This arrangement of the material not only simplifies its installation, but improves the quality of installation, as it increases adhesion to the base and better seals the coating.
What materials are used for soft roofing?
One of the advantages of a soft roof is accessibility. Thanks to a wide selection of materials, you can cover the roof to suit any budget. Let's consider the main materials related to soft roofing.
Ruberoid
The cheapest, most popular and widely known rolled material, mostly used as waterproofing. Roofing felt consists of roofing cardboard impregnated with bitumen. For additional protection, a layer of resin with mineral filler and stone chips is applied on top. The service life of roofing felt is no more than 5 years , so it is mainly used as additional waterproofing.
An example of a regular roofing felt
Some manufacturers of soft roofing materials have been able to increase the strength of roofing felt and increase its service life by adding fiberglass to the sprayed resin. However, this option can only be considered as the main roofing covering for temporary use objects.
Rubemast
The material is very similar to roofing felt. The roof differs only in increased strength due to an increase in the outer bitumen layer, which increases the service life of the material by 4 times .
Appearance of rubemast
The disadvantage of using rubemast is that the material is not resistant to low temperatures . And in order to cover the roof with it sufficiently well, you will need at least 4 layers of material.
Technoelast
This type of soft roof is made on the basis of reinforced fiberglass, due to which the material has high strength, resistance to temperature changes, flexibility and elasticity.
Reinforced technoelast
Technoelast has many subtypes (about 25). The outer layer of the material differs from other types of soft roofing and is sprinkled with basalt chips in green, brown, red or blue, which allows you to choose the desired roofing design. Technoelast has a service life of more than 30 years and is a premium material.
Video – Technoelast installation technology
Bituminous shingles
This is one of the subtypes of bitumen waterproofing, which is produced in the form of small sheets, as opposed to roll materials. Piece material can have different geometric shapes, imitating ceramic or clay tiles. The elements can be hexagonal, sinusoidal or rectangular in shape.
Variants of bitumen shingles shapes
A variety of coloring pigments and coatings make bitumen shingles unusual, expanding the range of choice of textures, colors and shapes.
Uniflex
This is a roll material of the fused type. Uniflex cannot be classified as a budget variety, but it fully justifies its cost. The material is a membrane that is used for ventilated structures.
Uniflex appearance
Different subtypes of uniflex are used for use in different parts of the roofing pie. It is for this reason that when installing the material, it is important to strictly follow the technology so that the service life of the roof coincides with the suitability term certified by the manufacturer.
Find out what a membrane roof is, and also familiarize yourself with its structure, description and installation features in a special article on our portal.
Video - Review of roofing materials
Installation tools
Flexible roofing can be laid by 1 person; the only requirement for the roof surface is that its slope must exceed 12º. The maximum slope angle is not limited. The work requires the following materials and tools:
- knife,
- hammer,
- sealant,
- mastic,
- roofing nails,
- work gloves,
- trowel for applying mastic,
- ridge-cornice strip,
- end and cornice strips,
- waterproofing underlay carpet.
Surface preparation
The base to which the material is attached must be solid. This distinguishes the construction of a roof made of soft tiles from roofs for which other materials are used. For comparison: metal tiles are laid on a sheathing, between the beams of which a gap is allowed. This is due to the high rigidity of metal tiles. A soft roof does not have this, so it requires preliminary installation of a solid base.
OSB (oriented strand boards), moisture-resistant plywood with a thickness of 9 mm or more, as well as edged or tongue-and-groove boards are used for it. Any of these materials are laid with the seams shifted, that is, staggered, while leaving a gap of 1 cm between them.
The surface must be clean, smooth and dry. The quality of installation and service life of the coating depend on these conditions.
The roofing pie must also have the following layers:
- first, a vapor barrier material is laid on the rafters;
- if you plan to install an attic, mineral wool insulation is laid on top;
- from the outside, a waterproofing roofing carpet is attached to the base, for example, OSB boards, using the overlapping method using roofing nails; each of its strips is unfolded horizontally from bottom to top with an overlap of 15 cm.
In addition to protecting against moisture, the underlayment protects the roof from destruction if the installation of soft tiles is temporarily not carried out.
What does an unused roof pie look like?
This type generally requires the presence of a ceiling on the inner surface of the roof, above which there should be a layer of expanded clay that performs slope functions. After this comes a leveling cement-sand screed. Next, it is necessary to have a vapor barrier layer, above which, directly under the finishing coating, insulation is located.
The process of creating a roofing cake for a non-exploited roof Source ticeb.nimetucaso.ru.net
However, if the base for the cake is the surface of corrugated sheets, then its composition changes somewhat. After the galvanized iron base there is a layer of vapor barrier. The next component is insulation. The last layer of such a pie is the roofing. It should be added that a soft roof pie with insulation looks almost the same. The difference is that asphalt shingles require a plywood base and backing.
What is a green roof and how to build it
Green roofing allows you to give the building an original look and design. This roof has a number of advantages:
- By saving space, you can grow various vegetables and berries, ornamental plants on the roof, and create a comfortable area for relaxation or business meetings in a green atmosphere.
- With the help of plants, more oxygen appears on the site, that is, they have a beneficial effect on the environment. Plants are also capable of absorbing various toxic substances if the city is heavily polluted.
- The layer of soil located on the roof cools the room inside in the summer and insulates the room in the winter.
- Thanks to this structure, the level of sound insulation increases.
If you plan to build such a roof, then you need to strengthen the structure, since a significant load will be placed on it.
Green roofing can be of two types:
The extensive type of roof is covered only with ornamental plants or lawns, while the soil layer is up to 15 centimeters. Watering is carried out only when the grass begins to grow and other plants are placed in pots. At the same time, lawns are trimmed periodically, as needed.
The intensive type of roof allows the placement of soil up to 60 centimeters, that is, you can plant not only decorative, but also fruit plants that have shallow roots. A garden or vegetable garden can be placed on a roof of this type, and the load-bearing structures must withstand significant loads. This type of roofing is expensive.
Installation of a green roof is carried out according to the principle of a conventional reinforced structure. First, a reinforced concrete base is laid, then waterproofing material is placed. After this, polystyrene foam is laid, it serves as an insulating material. Geotextiles are laid out and drainage is made from crushed stone or gravel. Then the geotextiles are laid again and the soil placement begins. After all the layers have been laid, the necessary plants can be planted.
They construct such a roof at a slight slope so that excess water can flow down without hindrance. Otherwise, it is necessary to install a drainage system, otherwise in case of stagnation of water, the roof pie will deteriorate. Moisture will begin to penetrate into the room, this can lead to the destruction of the flow, and subsequently the walls.
Thanks to this solution, the roof can be given an original look, and various vegetable and fruit plants can be usefully grown. Among such an atmosphere, you can create a play complex for children, an area for relaxation, tea drinking, and other events.
When installing a green roof, water should not be allowed to stagnate on the surface. It is better to plant plants that do not require frequent watering. You also need to take into account the load exerted by the soil located on top; the structure must be reinforced to withstand the entire expected weight. It is advisable to make all calculations before work on the construction of the roof begins.
Soft roof installation
We carry out roofing work in Moscow and the Moscow region.
Price 2021: roof repair and dismantling from 220 rubles/m2. Warranty – from 3 years, we have been working since 2011. Free estimate. Contact us!
Roll roofing is one of the most important elements of a building’s structure; failure of its tightness leads to such negative consequences as:
- peeling, cracking and collapse of plaster;
- the formation of dark stains on wallpaper and painted surfaces;
- destruction of the floor covering;
- failure of electrical equipment, furniture and other interior items;
- electrical short circuit.
All of the above factors entail disruption of your plans, financial costs, time, and in some cases, danger to people’s health and lives.
To avoid the above-mentioned problems, it is extremely important to carry out timely inspection and repair of waterproofing. After all, the cost of repairing a soft roof is often significantly lower than the cost of eliminating the results of a leak.
The key to a positive result are two important factors: high-quality components and highly qualified specialists.
Selection of materials: The first step is to decide on the materials used. The most important and expensive elements of the roofing pie are insulation and waterproofing. For insulation, extruded polystyrene foam or basalt wool is used.
The price of these materials is comparable, while the technical characteristics differ. Basalt wool does not burn or melt even at a temperature of 1000 degrees, thanks to which roll roofing can be laid directly on it. Expanded polystyrene does not support combustion, but when exposed to very high temperatures (over 490 degrees) and an external fire source, it burns and melts.
In the case of using expanded polystyrene, it is necessary to organize its fire protection using a cement-sand screed, asbestos-cement sheets (ACL) or cement-bonded particle boards (CSP).
Mineral wool itself does not absorb water, however, due to the large number of air pores and channels, it is capable of adsorbing and transmitting moisture, which leads to a deterioration in its thermal insulation characteristics, swelling and peeling of the waterproofing of a soft roof. To avoid swelling of basalt thermal insulation, it is necessary to provide a vapor barrier membrane underneath it, which protects the insulation from the penetration of water vapor from the room. For vapor barrier, special roll membranes or bitumen mastics are used.
Expanded polystyrene has no open pores or channels, is waterproof and does not require a vapor barrier.
The market for manufacturers of thermal insulation products is quite wide: Rockwool, Isover, URSA, Baswool, Isoroc, etc.
As for the roll roofing market, the competition here is not so high. For many years now, it has deservedly been a generally recognized leader in the manufacture of weld-on and coating waterproofing products. The company produces soft roofing in five price segments, starting with the Economy class and ending with the Premium class.
You can waterproof the roof yourself, or hire handymen. This option is quite possible, but specialists from KRONOTEK LLC do not recommend following it for a number of objective reasons: – this process requires the use of specialized tools (torch, cylinder, reducer, hoses, etc.); – the installation of a soft roof is a high-risk event (work at height, when interacting with open fire and propane); – only the involvement of professionals guarantees 100% tightness and durability of the roof; – organizations bear warranty obligations for services provided; – high-quality execution of complex roof components (junctions to parapets, antennas, pipes) is only possible with experience and skill; – a large specialized company has discounts on products, thanks to this the price of soft roofing is significantly reduced.
Our company’s specialists are always ready to advise you on all your questions, as well as go directly to the site for inspection, taking measurements, selecting the optimal installation technology, as well as preparing a technical and commercial proposal.
Prices for soft roofing:
| Name of works | Unit. | Price, rub. |
| Dismantling of reinforced cement-sand screed (CSS) | sq.m. | from 230 |
| Removing insulation | from 110 | |
| Laying vapor barrier | from 60 | |
| Insulation | from 130 | |
| Expanded clay bend | from 250 | |
| Pouring reinforced DSP | from 350 | |
| Application of bitumen primer | from 60 | |
| Fusing waterproofing | from 200 | |
| Plastering the parapet | from 350 | |
| Dismantling parapet ebbs | m. linear | from 140 |
| Installation of junctions made of roll roofing | from 270 | |
| Installation of edge strip with sealing | from 80 | |
| Installation of low tide on the parapet | from 300 | |
| Installation of a drainage funnel | PC. | from 1600 |
| Garbage collection | m3 | from 800 |
Our team consists of specialists who have successfully implemented dozens of projects, with at least 5 years of experience in this field. The company's engineering, technical and operating personnel regularly undergo advanced training courses at TechnoNIKOL training centers.
You can order soft roofing at an affordable price from KRONOTEK LLC by phone or email
Waterproofing options:
Algorithm for construction and installation work: 1. On a flat, dry base, free of moisture and dust, lay a vapor barrier membrane or coat the surface with bitumen mastic (only necessary if basalt thermal insulation is used).
2. To avoid stagnant areas of water on the surface of the soft roof, a slope is provided. The slope is organized by using wedge insulation or DSP.
3. The next stage is thermal insulation; the material can be glued to the base using bitumen mastic (at the same time acting as a vapor barrier) or attached to disc dowels.
4. If polystyrene foam is used, a fire-retardant coating of 2-3 cm thick cement-sand screed/ACL or DSP sheets is provided on top of it. This coating also serves to increase the load-bearing capacity of the roof in the event that it is intended to be used, and a veranda, sports area, green area, etc. will be organized on it.
5. Next, roll waterproofing is fused in one or two layers.
6. To give the roof in use aesthetic appeal, finishing cladding (ceramic granite tiles, terrace boards, lawn, etc.) can be laid as the final stage.
