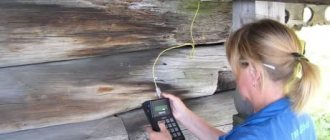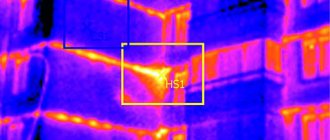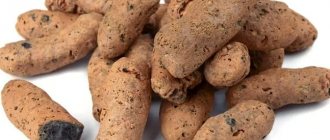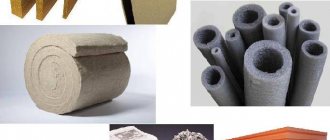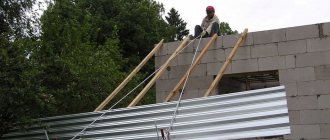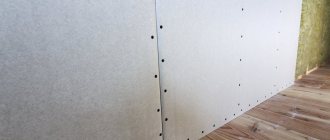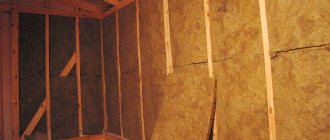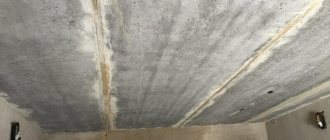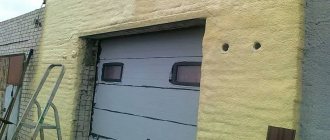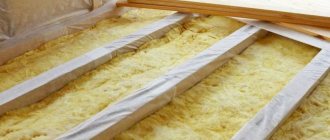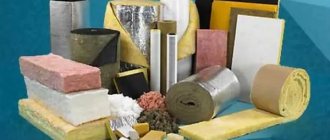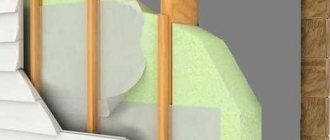When developing a project for any wooden structure, it is very important to immediately provide for the installation of high-quality internal thermal insulation. Insulating a wooden house or bathhouse from the inside allows you to ensure a healthy indoor microclimate, maintain air temperature and humidity at normal levels, and also save additional money on heating. In the process of developing an insulation project, it is necessary to take into account that the thermal insulation of timber buildings is carried out using a technology different from the insulation of brick, stone and block buildings.
Scheme for sealing cracks and seams with sealant.
What kind of insulation can be used?
Before you decide to insulate a wooden house or bathhouse from the inside, you need to choose a suitable thermal insulation material. In this case, it all depends on the available budget. you can use both inexpensive and time-tested materials and modern expensive insulation materials. The only strict limitation is that when insulating residential premises you cannot use:
- expanded polystyrene and polystyrene;
- various types of large-sized insulating materials.
Acrylic sealant closes cracks well and sets quickly.
After a certain time, they begin to release toxic substances that lead to the development of various kinds of diseases. These materials reduce to zero all the environmental friendliness and safety of timber buildings. So the insulation of a log house can be done exclusively with the help of environmentally friendly and modern materials recommended for such use. When insulating a house, bathhouse or any other log structure, follow the manufacturer's instructions for installing thermal insulation material.
In addition to being environmentally friendly, the insulation must be fireproof and have all the necessary certificates confirming its quality. In most cases, the insulation of a log house is carried out using mineral wool.
How to insulate a floor in a wooden house? Features of wood processing. Table of cubic capacity of round timber. Read more>>
Expert opinion
It must be remembered that the log house must be insulated not only from the outside, but also from the inside. There are many options for insulating a wooden house. But the most proven and reliable is traditional caulking. This process is carried out by driving insulation into the inter-crown seams. To work with it you need to have patience, perseverance and attentiveness. Caulking is a difficult and lengthy process, but the result is worth it.
Caulking is done immediately along the perimeter of the log house; there is no need to insulate one wall first and then move on to another. This can cause the house to tilt. Or in the worst case, removing the crown from the fastening element. The movement of the caulk should be from bottom to top. You need to drive in the insulation material with a wooden caulk so as not to damage the wood, as can happen when using a metal tool.
Insulation materials for caulking should be used only natural ones. Artificial materials can harm wood and significantly shorten its service life. Among natural insulation materials, you can take a closer look at moss, jute, and flax (for dry wood). These materials will thoroughly insulate the house, will not interfere with the breathing of wood, and will not harbor biological agents and insects that can lead to rotting and damage to the base material.
Preparatory work
First of all, it is necessary to prepare the tree for the upcoming insulation. Repair all cracks, gaps and other defects.
Assess the general condition of the walls. Look at how well the previous insulation work was completed, if any. It is necessary to carefully analyze the condition of the joints and joints, all joints of the beams and give a general assessment of the compaction of the surface of wooden walls. All detected defects (lack of thermal insulation material, severe thinning of the caulking layer, etc.) must first be eliminated. Existing wood defects can be eliminated and thermal insulation can be improved using special polymer compounds and polyurethane foam.
Take the preparatory stage as responsibly as possible.
Even the highest quality thermal insulation will not be able to retain heat inside the room if the walls have cracks, crevices and other problems caused by improper installation or shrinkage of the frame.
The sealant is safe, non-toxic and durable. It is used for sealing.
After completing the surface preparation, proceed with the vapor barrier installation. Its main function is to prevent the formation of condensation on the surface of the log house under the influence of temperature and humidity fluctuations. To do this, you need to cover the inside of the walls with a vapor barrier film.
Vapor barrier provides reliable protection of wood from excessive moisture deposition on the internal surfaces of walls. This eliminates the possibility of mold and mildew forming on the material and its rotting. Thus, vapor barrier can significantly extend the service life of wood.
Prepare the following tools for work:
- drill;
- Screwdriver Set;
- stapler and tape;
- brush;
- screws, nails and dowels;
- several brushes and rollers;
- buckets;
- 2 spatulas;
- hammer;
- shovels.
Step-by-step instructions for installing thermal insulation
There are several methods to insulate a log house from the inside. The choice of specific technology depends on the heating of the room. If the heating is weak, a 100 mm layer of thermal insulation is installed. If the heating is good, a layer of insulation 50 mm thick will be sufficient.
If the walls are already covered with clapboard, it needs to be removed. Take a building level and install wooden beacons on the walls. They must have a cross-section of 100x40 mm. Beacons should be installed on edge, i.e. on a surface measuring 40 mm. If the lining was installed in a vertical position, the beacons are attached horizontally, and vice versa. Install them in increments of 100 or 120 mm in accordance with the width of the selected insulation.
First, before you start installing the beacons, the surface must be covered with a vapor barrier film. This material has a rough and smooth waterproof side. Lay it so that the rough side is directed towards the thermal insulation, and the smooth side is facing the walls. Next you will need to install insulation. As a rule, material in the form of slabs or soft rolls is used for thermal insulation of log walls. The use of polystyrene foam, as mentioned earlier, is highly undesirable.
https://youtu.be/_opRoRWXWLI
To attach the heat-insulating material to the surface, use homemade umbrella mushrooms. you can make them from 100 mm self-tapping screws with 5x5 cm heads. Fastening can also be done using plastic products. They are driven into pre-prepared holes. There must be at least 5 fasteners per 1 m².
After the entire surface is filled with insulation, it must be covered with another layer of vapor barrier material. Lay with the rough side facing the insulation. Use a stapler to secure the film. It must be attached directly to the beacons.
Standard insulation is 50 mm thick, so in this case it should be laid in 2 layers. The second layer must be laid in such a way that it overlaps the joints of the lower layer.
Now all you have to do is put the clapboard boards back in place. Preliminarily assess its condition. Replace damaged boards if necessary.
How to insulate a log house
A log house is a constantly changing structure. The greatest changes occur in the first year after construction - the wall shrinks by about 8%. But in the future, uneven drying or periodic expansion of the wood leads to the formation of gaps between the logs, changes in the height and other dimensions of the wall. Such a structure must be insulated reliably, for a long time. How to do it?
How to remove cracks and eliminate air permeability
If there are through gaps in the wall, which is typical for a log house, then there is no point in talking about heat preservation in a wooden house. Air permeability should not exceed standard values. You can reduce it in two ways:
- Caulk the cracks. Sealing material is placed between the logs, both during construction and after cracks appear.
- By placing a continuous air barrier made of insulating material on the wall. We will consider how best to insulate further.
Materials for caulking a log house
To eliminate cracks in a wooden frame and seal the crowns, natural materials are usually used. They go well with wood and have been known to builders for a long time.
- Jute.
- Linen.
- Hemp (Industrial hemp).
What usually grows in areas where wooden houses are built is also not outdated:
- sphangum moss;
- cuckoo flax;
The shape of insulating sealing materials for a log house can vary as follows:
- Fibrous - for caulking cracks that appear over time.
- Tape - for laying between logs during construction.
How crowns are compacted, caulking
When building a log house, strips of sealant are laid on top of an already installed log along its entire length. Moreover, the width of the material should be such that it protrudes slightly on both sides of the log. Then the edges of the material are wrapped and hammered between the logs both outside and inside, thereby achieving better compaction of all irregularities.
During subsequent caulking, the fibrous material should be evenly distributed along the area intended for compaction. Local packing of a large amount of material can lead to distortion of the structure and the appearance of cracks in other places. A special tool is used - a caulk. The material is driven in on both sides of the wall.
Protection of log seams
But it is better to protect the natural sealant from atmospheric influences - rain, snow and wind. In addition, biodestruction is also affected - insects and birds. Now, to seal the sealing material from the outside, you can use modern compounds - special sealants for wood. It is important that they retain some elasticity for a long time, therefore they cover the cracks from through blowing and after movements characteristic of a log house.
Also, jute rope was often used on the outside in the past. Next, the film talks about sealing materials for a wooden frame.
How to insulate the corners of a wooden house
Wood conducts heat along the grain 5 times better than across it. This means that the movement of heat along the log is very significant; at the corners it escapes outward and freezes from the inside.
The corners of the log house can be shaped “into a paw” or “into a cup”. The “in a cup” method provides better heat conservation in a clean log house without the use of additional insulation. Previously, the corners were additionally protected from the outside with columns made of boards. Now we also need to apply similar methods. When completely insulating a wall, it is recommended to use at least one and a half thickness of insulation at the corners (at a distance of 1 meter from the corner).
Is it necessary to additionally insulate the log house?
According to modern requirements and based on economic feasibility, wooden walls of normal thickness are cold even in a temperate climate, not to mention Siberia. The log house does not provide even half of the optimal value of heat transfer resistance.
The usual thickness of effective insulation, which is advisable to apply to walls, is 5 cm for moderate climates and about 10 cm for frosty ones.
But if you need to preserve the natural appearance of a wooden house, then you can sacrifice the insulation of the walls. But provided that the remaining structures of the house - the roof (floor), floors, windows, doors - are insulated above standard values, and drafts are eliminated, the ventilation of the building is adjusted. Then, probably, the total heat loss of a wooden house will not exceed today’s standard values, even without wall insulation.
How to insulate a wooden frame
It is not advisable to apply vapor barrier insulation to wood. An obstacle to the movement of water vapor helps to moisten the log house and its maturation, breeding pathogenic microorganisms.
But the presence of gaps between the logs also casts doubt on the advisability of using mineral wool. If it is applied to a frame with cracks, it can get inside the building and make the space unsuitable for living.
Cellulose wool is now increasingly being used. It is usually applied to walls using the wet gluing method under the cladding guides. Spraying is carried out by the organization. The layer on the log house turns out to be monolithic, pliable, and is covered with a superdiffusion membrane on top.
Insulation design
It is more expedient to decorate the outside of a pliable wooden frame, prone to deformation, with hanging panels, siding, etc.
You can insulate a log house in the following sequence:
- attach metal hangers and the first level of the lathing to the logs;
- spray cotton wool (cover the wooden wall with vapor-transparent insulation) to the level of the sheathing, trim off the excess;
- cover the heat insulator with a continuous layer of vapor-permeable membrane, which prevents the blowing of the insulation layer with an air stream;
- install the counter-rails that form the vent. gap above the insulation, press the insulation and membrane additionally with disc dowels;
- hang the design panels on the guides, provide an open ventilation gap at the bottom and top.
Features of insulation
Since the log house will be deformed, it is not recommended to completely attract the hangers to the logs; it is necessary to leave the possibility of displacement in the vertical direction. The lowest reinforced suspension is fixed tightly to the wall, which will hold the main weight of the finish. In this case, it is also advisable to rest each guide against the foundation to prevent sagging under the weight of the finish.
The top sheathing should only be vertical - to ensure the movement of the air stream from bottom to top.
Modern design systems are equipped with many small elements to create finishing slopes, corners, starting strips from the base and finishing under the roof overhang. This allows you to create a shaped finish, properly insulate corners, junctions, and slopes with a sufficiently thick layer of insulation.
Insulating a wooden wall from the inside is not recommended for many reasons, including the danger of water accumulating in the layers, concealing the internal space, freezing the wall...
Another insulation option
In the event that one layer of thermal insulation with a thickness of 50 mm is laid, a 50x50 mm cranial block is used instead of an edged board. Everything else is done the same way.
Sometimes thermal insulation is installed directly on top of the old lining. Then beacons are nailed onto it, then everything is done as described in the previous section, after which everything is covered with new clapboard boards. This method allows you to reduce the time spent on insulation, but forces you to purchase new lining, which significantly increases costs.
Any of the methods discussed will lead to a decrease in the internal volume of the room, but the house will become warmer. Insulation laid in 2 layers provides more effective thermal insulation. In addition, the cost of heating the premises is noticeably reduced compared to single-layer insulation.
Other methods can be used for internal insulation of log walls. For example, foil insulation with a counter batten can be used as thermal insulation - this is how a bathhouse is often insulated from the inside. However, the most effective is the method discussed above. Happy work!
