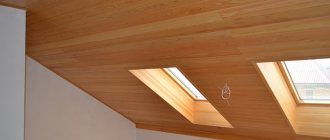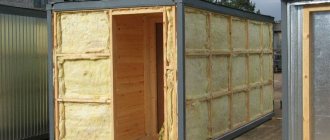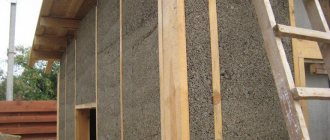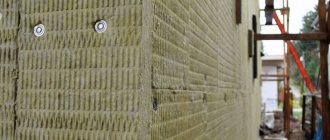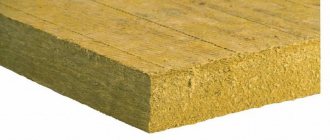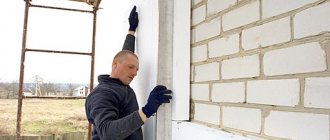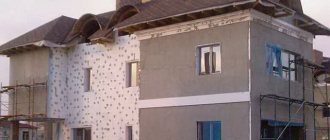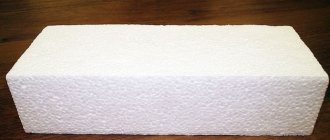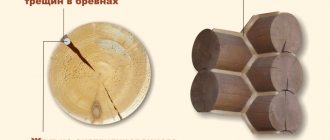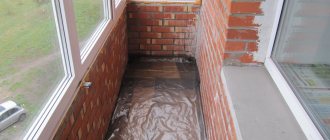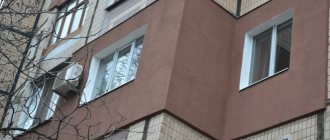How to insulate the outside walls of a panel house
A panel house on a wooden frame is not a log house made of logs or timber. In this case, there is no need to talk about the breathing properties (gas permeability) of the walls. Firstly, a continuous layer of vapor barrier is laid on the inside. Secondly, the vapor permeability of plywood or OSB boards with which the frame is sheathed is very low. Therefore, for external insulation you can use those materials that are not used for wooden houses:
- expanded polystyrene;
- EPPS (extruded polystyrene foam);
- sprayed thermal insulation based on two-component or one-component polyurethane foam.
Video description
We will dwell in more detail on insulating a house with polystyrene foam. Find out how safe polystyrene foam is in our video:
It is impossible to ignite mineral wool even with the flame of a gas burner Source krovlyakryshi.ru
It is easy to compensate for lower thermal insulation properties due to thickness. External insulation is not internal, and a few extra centimeters of insulation mean nothing. It is necessary to insulate with hard mats - rolled materials in vertical structures “move out” over time. And you have to choose between a thickness of 5 cm and 10 cm. For central Russia, provided that mineral wool 10 cm thick is already laid inside the walls, an additional 5 cm of thermal insulation layer is sufficient. Plus the thickness of double-sided wall cladding, interior trim and façade panels.
But if the budget allows, you can lay a layer 10 cm thick.
Additional insulation of a frame house
When building a frame house, thermal insulation materials are placed between the frame posts and then covered with slabs inside and out. If this insulation is not enough, you can additionally install external thermal insulation.
When insulating the outside with mineral wool, a vapor barrier membrane is attached from the inside, which protects the thermal insulation from condensation, that is, air vapor from the room.
For this, aluminum foil, polyethylene film or a special vapor barrier film with a ventilation function is used. The last option is more expensive than others, but from a technical point of view it is the best solution.
To protect the insulation from blowing, a windproof layer is attached to the outside. OSB, chipboard or plywood can be used as internal cladding. The outer cladding is made of eurolining, siding and other materials.
The walls of a frame house can be insulated from the inside. This method of thermal insulation has many serious disadvantages. When insulating walls from the inside, condensation forms in the structure. The dew point for internal insulation will be in the supporting frame structure. If you cannot do without internal insulation, you can perform thermal insulation using liquid foam insulation.
How to insulate walls outside
How to insulate a frame house for winter living:
- “foreign” objects must be removed from the surface of the external walls - ebbs, cornices, canopies, brackets for mounting lighting fixtures and attachments;
- remove the old finish - dismantle the trim, clean the paintwork;
- make markings for the sheathing , taking into account the width of the insulation mats;
- treat all wooden elements of the sheathing with an antiseptic;
- install a timber sheathing with a height equal to the thickness of the insulation;
The vertical lathing for external insulation of the pediment and walls does not have to coincide with each other. The main thing is that the step matches the width of the mats Source ekoplat.ru
- fix the insulation between the sheathing;
- lay a continuous layer, with overlapping sheets, of a superdiffusion waterproofing membrane , secure it to the sheathing;
- fill the counter-lattice beam , which should provide a ventilation gap and serve as a place for attaching facade panels (the height of the beam must be at least 6 cm - this is the minimum size of the ventilation gap);
- cover the facade with siding, block house or any other finishing materials for a ventilated facade.
Important! Even before insulation, it is necessary to replace the windows with a “winter” version. It is also necessary to insulate the entrance area - arrange a small vestibule and install a second entrance door.
Additional insulation of a panel house can be carried out along a horizontal lathing, and the counter-lattice can be made vertical to create a ventilated gap and fasten the sheathing.
Base insulation
Full insulation of a panel house from the outside will require work on the thermal insulation of the base for a strip base or a fence for a pile foundation.
Insulation of the base of a strip foundation
According to experts, a house through the foundation loses up to 10-15% of the total heat loss due to the fairly high thermal conductivity of reinforced concrete or building blocks (depending on what the base is made of). And this phenomenon must also be fought.
This is what the general diagram of heat loss through the enclosing surfaces looks like Source valet.ru
In this case, it is better to choose EPS for insulation. It is difficult to protect mineral wool near the ground from moisture as part of a “wet” facade (especially a curtain wall). Extruded polystyrene foam has a very low water absorption coefficient, and can even successfully perform waterproofing functions.
How to insulate a panel house for winter living using “wet facade” technology :
- prepare the surface of the base - clean it from dirt, if necessary level it with cement mortar, treat it with a primer for deep penetration concrete;
- attach the slab to the adhesive solution and additionally fix it with mechanical fasteners;
- apply a layer of adhesive solution , reinforce it with a mesh, pressing it into the solution, level the surface;
- cover the base with tiles made of artificial or natural stone.
If the finishing is carried out with basement siding or fiber cement panels, then the insulation has the following scheme :
- prepare the surface;
- install brackets for the sheathing;
- slabs are secured using glue plus mechanical fasteners;
- the seams are blown with foam;
- install a vertical sheathing made of galvanized profile on the brackets;
- cover the sheathing with panels;
- cover the base with ebb on top.
Basement insulation with EPS slabs and stone paneling Source homesto.ru
Features of insulation of a frame house
The insulation of any building must be comprehensive - from the foundation to the roof. Frame houses are no exception.
Only an integrated approach to insulation will give a real effect
These are lightweight houses that do not require a strong foundation, and if the project does not include a basement or ground floor, then in most cases a pile foundation is installed. And in order to reduce heat loss through it, an insulated enclosure (basement) is installed.
Typically, the insulation of the floor of a frame house takes place according to the traditional scheme, in which wooden floor beams and joists act as load-bearing elements, and mineral wool is installed between them. To prevent the insulation from “falling out”, it is held from below by a sheet of boards (as an alternative, a mesh is used). A subfloor is laid on top as a base for the finishing coating.
Insulation of frame walls with mineral wool occurs according to the following scheme: it is placed between racks and spacers, which are sheathed with sheet materials or boards. The cross-section of the timber for the racks determines the thickness of the mineral wool layer, but this condition is not the main one when choosing the size of the load-bearing elements. To strengthen the walls of a frame house, especially a one-story one, a rack with a cross section of 50x150 mm is sufficient. For southern regions with “mild” winters, this thickness of mineral wool is quite enough. But for other regions it is not enough.
Scheme of a frame wall with timber 150 mm high
The use of timber with a height of 200 mm is often excessive in terms of the load-bearing properties of the frame, and in such cases it is more economical to perform additional external insulation.
The insulation of the roof depends on the nature of the use of the attic space. Non-residential, or “cold”, attics are insulated only along the ceiling. For attics and exploited attics, in which engineering equipment is installed (for example, hydraulic accumulators, ventilation and cooling systems), the roof itself is insulated.
From the point of view of thermal engineering, the walls of a frame house are single-layer. In order for them to become three-layer (structural material/insulation/structural material), the thickness of the outer layers of the enclosing surface must be more than 50 mm with a ratio of at least 1/1.25 to the thickness of the insulation (clause 8.11 SP 23-101-2004) . But in reality, the structure of the walls of a frame house contains 5 main layers, not counting the finishing of the facade and interior. A vapor barrier film (from the room side) and a waterproofing membrane (from the street side) are laid between the sheathing and the thermal insulation. And this arrangement is dictated by the properties of mineral wool.
How to insulate a floor
Thermal insulation of the floor is already a technology for insulating a panel house from the inside. From the point of view of heating engineering, the insulated floor of a wooden house is a single-layer structure that simultaneously performs load-bearing and thermal insulation functions. There are different options for arranging a heated floor in a panel house, but they all come down to thin-layer cladding of a load-bearing wooden frame, inside of which heat-insulating materials are placed. And in order to protect the insulation from exposure to moisture and water vapor, it must be protected by continuous layers of vapor and waterproofing.
There are certain differences in the insulation of the floors of an apartment building and a private house. In an apartment building, the floor insulation must be protected from the penetration of water vapor from below, from the side of another heated apartment. And here the vapor barrier is spread over the ceiling (from below relative to the insulation).
In a panel house, the partial pressure of water vapor in the warm air inside the room is higher than in the cold air from the side of the pile or strip foundation. Therefore, a vapor-impermeable barrier should be on the floor covering side.
One of the possible schemes for installing an insulated floor. Regardless of the materials of the floor covering and subfloor filing, the order of layers does not change Source abisgroup.ru
There are different options for arranging an insulated wooden floor, but the principle is common to all, and the diagram looks like this :
- boards ;
- continuous layer of waterproofing membrane ;
- insulation;
- continuous layer of vapor barrier ;
- finishing floor .
Important! Moisture from the insulation should be ventilated into the underground, and from there through the vents to the street.
Choosing the optimal insulation
Mineral wool heat insulators are the most acceptable option for insulating a frame house. The materials are made from different raw materials, which determine the basic characteristics and scope of application. The general advantages of all types of mineral wool include: light weight, fire safety, resistance to pests and the necessary vapor permeability.
The main disadvantage of fiber insulators is hygroscopicity. To preserve the insulation properties, mineral wool needs high-quality vapor and waterproofing.
Basalt wool - environmentally friendly and fireproof
- low thermal conductivity – 0.36-0.42 W/m*C;
- resistance to mechanical stress;
- good noise insulation characteristics;
- resistance to temperature fluctuations.
Glass wool – elasticity and moisture resistance
The basic components of the heat insulator are broken glass and sand. The addition of binding components makes it possible to form rolls from the finest glass fibers. Approximate dimensions of the mats: thickness – 100 mm, width – 1200 mm, length – 10 m.
It is equally important to calculate what density of insulation should be used. For thermal insulation of frame buildings, this glass wool parameter should be at least 15-20 kg/cu.m. m.
Features of glass wool:
- high elasticity – the material easily takes on and quickly restores its given shape, which is very convenient during installation;
- vibration resistance;
- not susceptible to mold and unattractive to rodents.
Like rock wool, fiberglass is fire resistant. However, in comparison with the previous insulation, glass wool loses on several points:
- Unsafe material - installation is carried out in a respirator and protective clothing. The fibers are very fragile and when cutting, a lot of “glass” dust is released.
- Shrinkage of the heat insulator - over time, the risk of the formation of cold bridges increases.
Ecowool – versatility of use
A new word in the segment of thermal insulation materials is ecowool. The material is 80% recycled paper. Additional components: boric acid and sodium tetraborate. Minor ingredients provide protection against microorganisms and reduce flammability.
Useful: Partitions in a frame house
Distinctive features of ecowool:
- Ecowool is a loose insulation material, and therefore the technology for its application is fundamentally different from working with sheet mineral wool. To create a thermal insulation layer, special equipment is required - a pneumatic inflatable device.
- If the walls of a frame house are insulated poorly, there is a risk of ecowool shrinkage , which can lead to the formation of uninsulated zones.
- The material is not recommended for use near open fire sources, fireplace pipes and chimneys. A protective layer of basalt foil-clad fireproof mats or fencing made of asbestos-cement slabs is required.
The main advantages of ecowool: environmental friendliness, the ability to insulate hard-to-reach places and high sound insulation qualities.
“Warm wood” - an alternative to mineral wool
This group is represented by mats and boards made of wood fiber materials . The technical and operational characteristics of the insulation are at a fairly high level:
- good thermal insulation - thermal conductivity is comparable to that of mineral wool;
- preservation of the structure even when wet - the properties of the insulation do not change when absorbing moisture in a volume of 20% of its own weight;
- high strength and excellent sound insulation – protection from impact and “air” noise;
- sufficient density and elasticity - the insulation is attached between the frame posts without additional fasteners;
- environmental friendliness of the material and safety of installation work.
Wood fiber insulation “breathes” and helps maintain a comfortable microclimate in the house. The disadvantages of a heat insulator include: high cost and flammability.
