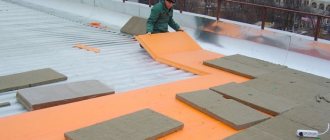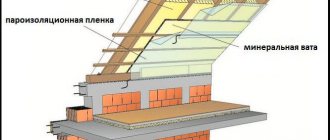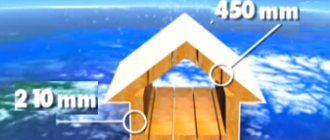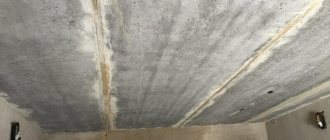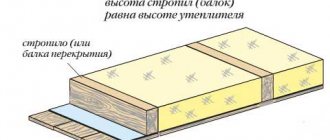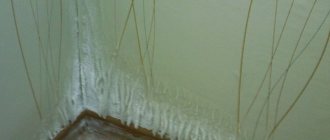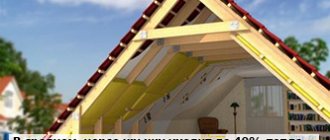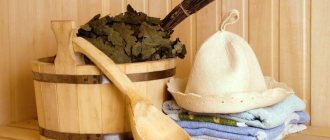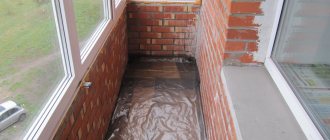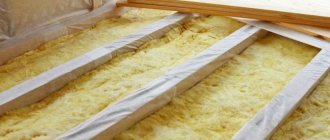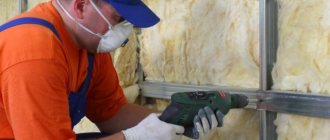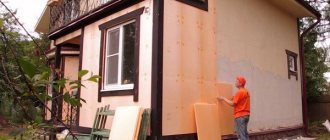General requirements for the thermal insulation system
For thermal insulation to work effectively, the following is necessary:
- The insulation must cover all surfaces without gaps, as a continuous “carpet”.
- Thermal insulation material is protected from condensation that forms under the roof as a result of the interaction of warm, moist air from the inside and cold air from the outside.
- The resulting condensate must be removed through ventilation ducts.
- The insulation must be equipped with a windproof layer that protects it from blowing out heat.
- The selected material must comply with all sanitary and construction standards.
Proper insulation of the attic
Possible mistakes, what to look out for: 5 useful tips
Do-it-yourself attic insulation is not always carried out “smoothly”. Here are a few mistakes that DIYers commonly make:
- There are no ventilation gaps between the thermal insulation and the roof of the building. Because of this, the material is not ventilated and does not dry out.
- Hydro- or vapor barriers are not installed.
- The use of polyurethane foam for insulating roof windows.
- Construction of a roof with a slope angle of less than 13 degrees. Such a roof retains precipitation, which causes rust and leaks.
To know how to properly insulate an attic, you should listen to the following advice:
- When installing insulation, leave a gap of 2-3 cm for continuous ventilation. To do this, you can attach additional slats.
- Consider the height of the rafters. If it is less than the thickness of the thermal insulation, bars must be attached to the rafters and screwed onto self-tapping screws. The bars must be treated with an antiseptic.
- Don't forget about installing waterproofing. It will protect the space under the roof from damp air and condensation.
- The vapor barrier must be secured to brackets.
- Carefully seal the junctions of materials with rafters or other structures with tape.
Material selection
Let's consider the most popular options for insulating attic walls with your own hands from the inside:
- Mineral wool. Inexpensive material, convenient for work. It insulates rooms well and does not accumulate moisture during operation. To lay it between the rafters, it is cut into sheets 1-2 cm wider than the distance between them. The material is inserted into the rafter spaces and, due to elasticity, is tightly held in them.
- Styrofoam. This insulation is one of the budget and practical methods of insulation. It is safe for health, does not rot or decompose. But the complete lack of steam conductivity and vulnerability to rodents reduces its effectiveness. Loose joints between slabs also negatively affect heat retention.
- Polyurethane foam. Insulation that can be easily applied by spraying onto any surface using a portable unit. The applied layer has no breaks or pores, which has a positive effect on the quality of insulation. The material is not sufficiently resistant to high temperatures.
- Ecowool. The cellulose-based material is applied using a spray machine or by hand, resulting in a seamless coating over the entire surface. Requires protection of the resulting surface from moisture with a vapor barrier material.
- Foil materials. Compared to traditional thermal insulation, these insulation materials have better properties due to the mirror layer applied to them. This layer reflects the heat coming out of the room back, increasing its thermal protection. Due to the small thickness, savings are created in the occupied volume of the room.
Materials for attic insulation
Choosing the right material
There is a wide range of insulation materials on the market. What to give preference to? Let's look at the most popular options.
Mineral wool
Mineral wool is a fibrous material made from silicate rock melts. He has maintained leadership for many years. Mineral wool has significant advantages, including non-flammability, high frost resistance, immunity to biological influences and vapor permeability.
There are also some drawbacks, because during production harmful substances are used that have a negative effect on the body. There are also installation difficulties. It must be carried out with safety glasses, a respirator and gloves, because the sharp fibers get into the eyes and skin.
Expanded polystyrene
Expanded polystyrene is an excellent thermal insulation material made using advanced technologies. It is characterized by excellent performance characteristics. This is a material that is not susceptible to the harmful effects of fungi and microorganisms. It has low vapor permeability and does not change the initial indicators for a long time.
Negative qualities include flammability and limited mechanical strength.
Ecowool
Ecowool is a cellulose insulation consisting of newsprint and flame retardants. It has significant advantages: environmental friendliness, lightness, fire safety, low thermal conductivity, as well as excellent heat and sound insulation. Ecowool is widely used in construction. But she has one drawback. It lies in the fact that installation is carried out using special equipment.
What does proper thermal insulation consist of?
Correctly done insulation of the walls of the attic floor should consist of several layers (in order):
- Windproof vapor barrier. It is fixed under the roofing above the rafters using slats.
- Counter-lattice. It is necessary to create a ventilated space between the roof and waterproofing and remove condensate accumulating there.
- Waterproofing that prevents the insulation from getting wet, in order to avoid loss of its thermal insulation properties.
- Insulation. The material is fixed between the rafters and is the main element of the “constructive cake”. It is necessary to leave a ventilation gap between it and the waterproofing film.
- Lathing. The slats placed across the rafters hold the insulation and serve as the basis for attaching the vapor barrier.
- Vapor barrier. The membrane film is fixed overlapping with a gap of 10-15 cm. All sections are fastened together with adhesive tape to form a solid coating without gaps.
- Interior finishing – plasterboard, OSB, GVL, etc.
Insulation device diagram
Proper insulation of the attic
To ensure that the attic floor is warm in winter and cool in summer, there are no problems with high humidity, and icicles do not freeze on the roof, it is necessary to properly insulate the roof. But in the case of roofing, insulation, vapor and waterproofing are a complex solution and one without the other works very poorly, or does not work at all.
If the sloping roof is also the walls of the attic floor, the pie will be as follows (from inside to outside):
- internal cladding (plasterboard or lining);
- sheathing;
- vapor barrier;
- insulation (the thickness of the insulation depends on the region and the parameters of the insulation; for central Russia it is about 200 mm);
- superdiffusion membrane;
- ventilation gap;
- sheathing;
- roofing covering.
How to insulate an attic roof: the sequence of layers of broken roofing for a living space
The photo shows the insulation of a sloping attic roof in a graphical version. Please note: a superdiffusion membrane (indicated in blue) is placed above the insulation. Its purpose is to prevent condensation that has formed or seeped through the roof covering from getting into the insulation and to remove the steam that did get into the mineral wool, ensuring its drying. Therefore, with vapor permeability from 1500 g/m2. This layer is often called waterproofing (that’s what it actually is), only the waterproofing is vapor-permeable.
Laying waterproofing
Ideally, it is laid exactly as shown in the figure: wrapping the rafters and laying closely on the insulation. Often, to save money, it is rolled out over the rafters, but not by pulling it, but by making a sag of 3-5 cm. This option also works well: moisture gets to the surface, and then rolls down and is removed outside the roof. Here is another important point: the membrane must extend into the drainage gutter. Then moisture will be removed from the under-roof space.
You can lay the waterproofing this way: with a slight sag, but definitely NOT pulling it
A few more points on laying the membrane. It rolls out across the rafters, starting from the bottom. The first row runs into the gutter. The next one rolls out with an overlap of 10-15 cm. And so on until the ridge. At the ridge, the membranes on both sides are cut along the upper edge and secured. A strip rolls along the ridge, going down from one side and the other of the roof. This creates a coating along which water flows all the way to the drainage gutter.
Vapor barrier and rules for its installation
It is worth talking separately about vapor barrier. This should also be a membrane. Polyethylene or polypropylene film will not work: its characteristics are not the same. The vapor permeability of this layer (expressed in g/m2) should be minimal. Ideally, it is equal to zero. That is, this layer should not allow vapors to pass from the room into the insulation layer. When using mineral wool as insulation, this is very important: when it gets wet, it loses more than half of its properties, and when it freezes in a wet state and then melts, it completely crumbles into dust.
Therefore, the vapor barrier film is also laid with one panel overlapping the other. Moreover, these joints are glued with special double-sided vapor-impermeable tape (it looks like adhesive rubber). An ordinary painter's or stationery tool will not work. They do not provide 100% steam protection. In addition to the joints, all junctions are also glued: from below, from the sides, from above.
There is a line marked on the vapor barrier. It marks the border from which the next layer begins (this is the amount of overlap) and the line along which the canvases are fastened with tape
The vapor barrier is usually attached to the joists using staplers or, as in the figure, with internal sheathing slats for installation of the sheathing. In this case, another ventilation gap is formed, which will dry out the finish and membrane. This gap is desirable, but not required. In principle, the lining can be mounted directly on top of the membrane.
Thermal insulation
How best to insulate a sloping roof is a complex question and there is no clear answer to it. Mineral wool is used, only hard, with a density of 30-50 kg/m3. Since the attic roof usually has a large angle of inclination, soft materials can slide. It is for this reason that it is better to take slabs. Although in this case you will have to adjust the pitch of the rafters to the size of the insulation: it should be 10-15 mm less than the width of the slab so that the material fits between the beams and holds well.
Thermal insulation must be laid so that there are as few cold bridges as possible. For central Russia, 200-250 mm of mineral wool is usually required. These are several layers of mats. When laying between rafters, the slabs are positioned so that the seams of one row overlap the next. The width of the insulation, as already mentioned, should be slightly wider than the distance between the rafters. Then the slab becomes tight, eliminating the presence of cracks. If the width is larger/smaller, you have to cut the material. In this case, the chance of getting a smooth edge is small and there are a lot of residues left.
If the dimensions of the rafters do not allow laying all the insulation, planks of the required thickness are stuffed across the side of the room. The remaining insulation is placed between them. A vapor barrier and, if necessary, lathing for finishing are already attached to the top. This option is even better: cold bridges are completely eliminated, even covering the rafters. This method requires slightly higher installation costs, but the attic will definitely be warmer, which will reduce heating costs.
Procedure for insulating with mineral wool
Purchasing material
First of all, it is necessary to put all the components of the rafter system in order, since after insulation it will be impossible to approach them.
Then you need to measure the dimensions of the roof, walls and floor and calculate the required amount of insulation. The calculated coverage area must be increased by 10%, which will make it possible to slightly compress it during installation and will protect it in case of a slight error in the calculations.
Mineral wool is produced in the form of mats or rolls with a thickness of 5 and 10 cm. Effective insulation of external walls and roofs must be at least 15 cm, based on this value and you need to purchase insulation.
Mineral wool in rolls is more preferable for work in the sense that it can be used to create a coating with a minimum of joints, reducing possible heat losses.
Mineral wool is available in the form of mats or rolls
Cutting the insulation
It is necessary to cut sheets of mineral wool each time, first measuring the distance between the rafters or joists where it should be placed. During the construction process, it is not always possible to keep these distances exactly the same, and the insulation must be placed there with light effort.
To do this, the width of the laid mat is made 1-2 cm wider than the distance between the rafters. Many builders take into account the need to insulate the attic and immediately place the rafters at the required distance from each other.
It is convenient to use a special knife to cut mineral wool.
How to properly insulate an attic from the inside
The photo shows an insulated attic:
If the roof is already covered, insulation of the attic from the inside can be carried out at any time of the year and day. The disadvantage is the presence of hard-to-reach places that must be processed.
Waterproofing
The roof must be protected from moisture: atmospheric influences, condensation, steam, fumes. Waterproofing must be of high quality - the service life of the entire roof depends on it.
The material should be laid directly under the outer layer of roofing, leaving a gap between them for air circulation.
Waterproofing must meet two requirements: prevent moisture from entering the building and serve for a long time.
Ordinary polyethylene film is not suitable - it promotes condensation and is not durable. It is better to use perforated film or “breathable” membranes. Rolls should be overlapped and glued into a single whole.
Vapor barrier
There is moist warm steam in the living room. To prevent it from penetrating into the insulation layer, a vapor barrier material is used. It isolates cold and warm air from each other. If you do not use a vapor barrier, the condensation will wet everything and it will lose its insulating properties.
A vapor barrier sheet is applied to the material from the side of the warm living room. It is important to combine it into a single whole.
Thermal insulation
When insulating an attic from the inside, thermal insulation is necessary to retain heat in the room. It depends on the thermal conductivity of the material used. The lower the thermal conductivity, the better the material retains heat. Thermal conductivity depends on density and the presence of air bubbles.
Thermal insulation of the attic requires the use of vapor-conducting materials. In addition, the material must be elastic and dense and retain its shape when cut.
To achieve the goal (heat preservation), the thickness of the layer must be maintained. The greater the thermal conductivity, the larger the layer required.
Work procedure for foam insulation
The thickness of the foam is selected based on the temperature conditions in the place of residence. For average Russian conditions, a thickness of 15 cm is sufficient.
Fastening foam sheets can be done in two ways:
- Nails with wide heads;
- Construction foam.
The nailing technology is similar to that used when installing mineral wool.
Foam installation is more expensive, but gives better results. To use it, you need a professional foam mounting gun. You should not buy cheap household foam. It comes with a plastic tube for supplying foam, which is very inconvenient to use to fill narrow cracks. The tube bends, it must be guided with a free hand, and the result is a very poor quality glue line. If the cylinder is not completely used up, the foam hardens in the tube, making it unsuitable for further use. A professional foam gun does not have these disadvantages.
In addition, the material of professional foam itself is of higher quality than that of household foam.
Cutting foam
The distance between the rafters is measured and transferred to a sheet of foam plastic. For each sheet, measurements are taken locally. When cutting, it is necessary to increase the dimensions of the workpiece by 1-2 mm, this will increase the strength of its pressing against the rafters.
For work it is convenient to use a hand saw or a stationery knife. For a large volume of work, you can make a special cutter from nichrome wire.
Foam cutting device
Detailed article - how to cut polystyrene foam with a knife or using a machine.
Applying an adhesive layer
Using a gun, a continuous layer of foam is applied to the junctions with the rafters and adjacent sheets. For better adhesion, the foam needs to dry for 3-5 minutes.
Laying insulation
The prepared foam sheet is inserted into place. The insulation must be placed in such a way that it does not touch the waterproofing film anywhere. In such places, dew can collect and flow onto the wooden elements of the roof. The foam around the perimeter of the sheet is additionally foamed if necessary.
Polystyrene foam is fixed between the rafters
Vapor barrier installation
After the foam has hardened, the protruding excess is cut off and the insulation is covered with a vapor barrier film. The principle of its installation is the same as when insulating with mineral wool - gradually increasing the surface from bottom to top with complete sealing of all joints.
Attaching the sheathing.
Sheathing bars are attached on top of the vapor barrier film for subsequent installation of interior finishing.
What is the best way to insulate an attic roof?
As mentioned above, the most popular material for insulating an attic roof is mineral wool. She is good, but not at all ideal: she is afraid of moisture. That is why it requires such careful protection from all sides so that it retains its properties.
Foam plastic (expanded polystyrene)
The roof is sheathed with foam plastic or extruded polystyrene foam - EPS. Polystyrene foam (grades PSB-S-25, PSB-S-35) has good characteristics, but when burned it emits harmful substances, although there are self-extinguishing brands (with special additives). It is better to use them for roof insulation.
The main advantage of polystyrene foam: low price. It is easy to install: it is placed between the rafters, all joints are sealed with polyurethane foam. It is convenient to insulate the attic from the inside with polystyrene foam: you order slabs of the required size - 10-15 mm larger than the clearance between the rafters - and place them tightly. Due to their elasticity, they hold up very well.
A ventilation gap is also left on the roof side and waterproofing is installed. But it protects the wooden structure more, since polystyrene foam is not afraid of moisture, practically does not absorb it, and does not conduct steam. This is where the main drawback lies. Since the material does not allow steam to pass through, a good ventilation system is needed in the attic, and this is an additional cost.
EPPS has the best characteristics: under equal conditions, its thickness is two times less than mineral wool of the specified density and one and a half times less than that of polystyrene foam. It also has a locking system that reduces the risk of gaps through which heat can escape. Another plus: extruded polystyrene foam is not liked by mice and insects; fungi and mold do not grow on it. What limits its use: a respectable price. You also need a ventilation system.
EPS brands - Extrol, STIREKS, PENOPLEX, URSA XPS, Technoplex, PRIMAPLEX (PRIMAPLEX), Styrofoam (Styrofoam), KINPLAST (KINPLAST), Teploizolit, GREENPLEX (GREENPLEX). Although the technology is the same, there are some differences in characteristics, so compare when choosing.
Not long ago, a new type of insulation appeared: expanded polystyrene foam. It is applied in liquid form to the surface, reacting with air, increasing in size many times over, filling all the cracks and forming a monolithic layer. This is, perhaps, the only way today to correct the situation and efficiently insulate the attic if, when installing the roofing, they forgot to lay a layer of waterproofing.
This is the process of insulation with expanded polystyrene foam (left) and what happened as a result. Excess is trimmed to the level of the log
Ecowool
This insulation has good characteristics (thermal conductivity coefficient 0.036-0.040 W/m² °C), but has a special application technology. It is necessary to organize a closed cavity into which the composition will be poured. In the case of an attic roof, the side parts are rafters; sheet material (fibreboard, gypsum fiber board, plywood, etc.) is nailed to them from below and above.
A feeding sleeve is launched into the formed cavity, from which loosened cotton wool emerges under pressure. It fills all cavities, forming a single layer of insulation.
The process of insulating an attic roof with ecowool
The main advantage of ecowool compared to all the insulation materials described above: it conducts vapor. It can absorb moisture up to 20% of the volume and then release it. That is, there is no need to organize a vapor barrier: humidity is regulated naturally, as is the case with wood. The ventilation gap between the roof and the insulation should be the same, as should the properly organized movement of air masses in it.
Insulation of the gable
Installing insulation on gable walls is no different from installing it on side walls or a roof. To install protection, it is necessary to make partitions from boards measuring 5x150 mm. Their arrangement should resemble the structure of the rafter system:
- The thickness should correspond to the thickness of the insulation.
- The distance between them should ensure tight retention of the thermal protection sheets.
To insulate the pediment, it is necessary to install partitions
Characteristics of good insulation
Experienced builders claim that not only the type of material is important, but also the installation location, volume and the correct installation method. It is not enough to choose the best insulation; it is important to comply with all aspects of insulation of the attic roof, provide ventilation gaps, vapor barriers, and waterproofing to form a reliable roofing pie.
Before insulating the attic roof, choose a thermal insulating agent with properties as close as possible to the material from which the house is built. In general, it should have the following characteristics:
- Low thermal conductivity, the value of which is at the level of 0.05 W/m*K.
- Low weight. It is extremely undesirable to weigh down the massive structure of the attic roof. This parameter correlates with the density of the insulation. Mineral wool with a density of 45-50 kg/m3 is considered acceptable, fiberglass-based materials - 14 k/m3. More massive options are not suitable for DIY installation.
- Low hygroscopicity, moisture permeability. The insulation should not absorb moisture; it is very bad if, when wet, it loses its thermal insulation properties, since leaks are not uncommon.
- Fire resistance. The safety class of the material used G1-G2 guarantees that it does not ignite and does not support combustion.
- Ability to maintain shape. Before properly insulating an attic roof with your own hands, check whether the thermal insulating agent is capable of not deforming for a long time while located between the rafters. Otherwise, it will soon slide down along the sheathing, exposing the ridge connection.
- Sustainability. The ability to withstand temperature changes, heavy precipitation and other weather “vicissitudes” is fundamental.
- Long service life.
Roofing pie for attic roof
Basic mistakes
All the positive aspects of insulation can be negated by errors in their installation:
- Carrying out work at low temperatures. This leads to insufficient drying of the glue and loss of strength of the insulating layer.
- Wrong choice of material thickness. Insulation of insufficient thickness will not give the desired effect, and a layer that is too thick will lead to unnecessary material costs.
- Sliding of thermal insulation due to insufficient fastening. This leads to the appearance of unprotected places and intense penetration of cold through them.
- Lack of vapor and waterproofing. In this case, the insulation will get wet, absorbing moisture, and will quickly lose its properties.
- Installation of steam and waterproofing films with sagging. These materials should be attached with slight tension.
- Lack of ventilation. In an unventilated attic, condensation forms on and inside the walls, damaging the insulation.
When carrying out work on thermal insulation of the attic yourself, it is necessary to take a responsible approach to all stages - from developing the project to attaching the final finish. In this case, a room created with your own hands will delight the owners with comfort for a long time.
Wall insulation
Insulation of attic walls does not have any significant differences in technology. The process consists of constructing a timber frame, inside which a heat insulator is placed, and then decorative cladding is attached.
Waterproofing is rolled out over the entire area of the attic walls and secured using a construction stapler.
Then a vertical frame made of timber is installed on the walls with a gap equal to the width of the slab or roll of insulation. It is necessary to ensure that there are no gaps between the plates - this will affect the effectiveness of thermal insulation.
The timber is fastened using dowels or metal corners.
Insulation is placed in the resulting cells of the frame. It is recommended to lay it in two layers, especially if foam plastic acts as thermal insulation. A vapor barrier is fixed on top of the frame. The material must be fixed so that there is no sagging. The vapor barrier of the walls and ceiling of the attic must form a single sealed layer, so the joints will need to be taped.
The final stage is covering the surface of the walls with facing material - clapboard, sheets of plasterboard, OSB, which are attached to a wooden frame.
Insulating the attic roof from the outside
When insulating an attic from the outside, there are usually no special problems. Basically, the workplace is prepared for laying and securing the layers. Below is the procedure for insulating an attic roof:
- The hemming is done at the bottom of the rafters. Usually plywood or edged boards are used.
- A vapor barrier layer is applied on top . For the joints with the structure you will need foil tape.
- Next comes the insulation . Its installation implies the absence of voids.
- A water barrier is spread over the rafters . The strips are glued together with special adhesive tape.
- After this, a ventilation gap . To do this, you need to mount the rail on waterproofing. The height depends on the type of roof.
- At the end, the sheathing and roofing .
Important!
Thermal insulation of the attic roof is best done on a sunny day , since the thermal insulation layer becomes vulnerable during rain or snow. You can read more about roof insulation with your own hands here.
Instructions for insulating an attic roof
Insulation work consists of preparing the space necessary to create thermal insulation, laying pre-prepared material and fixing it.
- Even during the construction of the rafter system, take into account the step for their installation. The pitch size should be such as to ensure the reliability of the roof structure and make it possible to place mats and slabs of heat-insulating material between the rafters.
When using a moisture-resistant material, laying a vapor barrier may not be necessary. If resistance to water and steam is low (for example, when using glass wool), it is necessary to lay a layer of vapor barrier on top of the rafters.
- First you need to fill the counter-lattice and sheathing, and lay a layer of vapor-transparent waterproof film (membrane) on them. The gap obtained between the counter-lattice and the insulation acts as ventilation. As an additional measure, it is recommended to install ventilation ducts in the roof.
- On the inside, between the rafters, it is necessary to lay and secure thermal insulation. In this case, one important point must be remembered: rafter legs are made of wood or metal. In both cases, the thermal conductivity coefficient of the material that served as the basis for the rafters is significantly higher than that of the thermal insulation layer. Therefore, rafter beams become cold bridges. To correct this drawback, another complete continuous layer of thermal insulation must be installed on top of the installed thermal insulation and rafter system. This is not very convenient, since it hides the rafter beams, to which other parts of the attic structure will need to be attached.
- To facilitate future work, the locations of the rafters should be noted.
- A vapor-permeable film is laid over the thermal insulation layer, after which everything is fixed using internal lathing.
Roofing pie device
The attic roof has several functional layers . The types of roofs with their structures vary in degree of complexity.
Collectively, the layers of the attic roof are called a roofing pie (another way to insulate an attic roof).
There are 2 types of attic: used and cold . The roof structure is selected taking into account the choice of attic structure.
In the case of a cold attic layout, only the ceiling .
If you are planning an attic, then you will need to insulate the roof .
It is in this case that a roofing pie is created.
The pie consists of:
- interior decoration,
- lathing,
- vapor barrier layer,
- counter battens,
- insulation,
- waterproofing,
- ventilation gap,
- roofing material.
Carefully!
It is very important to maintain the correct chain of layers, since each of the elements performs its own specific function. If the order of layers is incorrect, will be impaired , which will lead to damage to the building material. We recommend that you familiarize yourself with the detailed diagram of roof insulation with your own hands.
