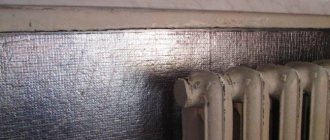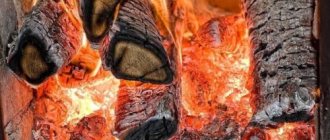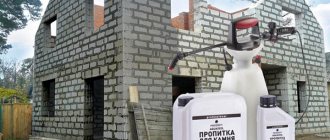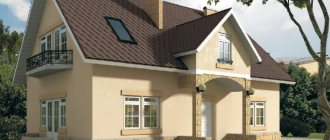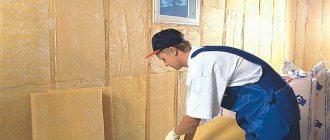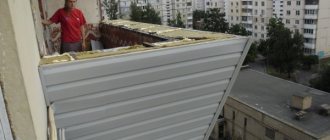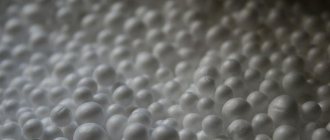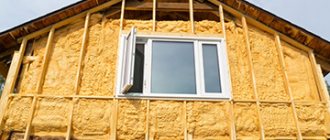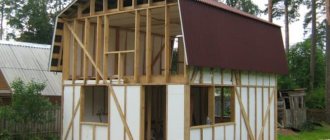GOST insulation of facades and their standards
An important part of preparing for installation work is creating a work plan in accordance with the technical certificate . Particular attention should be paid to the state insulation of facades and their standards to create a wear-resistant and effective coating for the outer part of the wall, which will not be harmful or dangerous to the environment and the surrounding population.
Figure 1. Facade insulation technology.
GOST for insulation and sound insulation
In accordance with accepted regulatory documents, all heat and sound insulation materials, including those for the facade , must be produced in accordance with approved standards.
Based on GOST 16381-77, all technical requirements for insulation must comply with the following standards:
- thermal conductivity should not exceed 0.175 W/(m K)(0.15 kcal)(m h C) at a temperature of 25 ° C;
- product density less than 500 kg/m 3;
- stable thermal and physical-mechanical properties;
- raw materials should not emit toxic substances or dust above the specified norm.
The adopted interstate standard GOST 17177-94 also regulates indicators for insulating materials and methods for their determination, including: density, appearance, water absorption, compressive strength.
Requirements for system materials and products as part of SFTK
In accordance with GOST R 53786-2010, facade thermal insulation composite systems (SFTC) are a set of layers applied to the external surface of external surfaces, which include:
- adhesive composition;
- mechanical clamps;
- plaster composition;
- reinforcing mesh;
- facing material;
- primer composition;
- other structural products and elements.
Thermal insulation of facades received building codes and regulations SNP in the relevant document dated 02/23/2003, which state:
- minimum and maximum thermal protection characteristics that the building must have;
- breathability;
- characteristics of the humidity state of insulation ;
- thermal energy consumption for heating and ventilation.
Figure 2. GOST standard for thermal insulation materials.
Application area
SNiP dated 02/23/2003 defines those structures that are covered by the scope of the document. The list includes reconstructed and under construction residential premises, warehouses, industrial facilities and agricultural buildings with an area of more than 50 m2, where there is a need for temperature control. The document concerns the use of external insulation systems in high-rise buildings, where it is necessary to take into account the specifics of fire safety rules.
It is worth noting that the approved standards do not apply to:
- periodically heated residential buildings (several days a week);
- external insulation systems for refrigerated buildings, greenhouses and greenhouses;
- places of worship;
- temporary structures;
- objects that are cultural heritage monuments.
Thermal protection of buildings
SNiP, adopted on June 26, 2003 No. 13, establishes standards for thermal protection of buildings in order to save money. Based on the energy efficiency of insulation, all buildings are divided by the document into several classes, and the most ineffective options (D, E) are not allowed at the design stage of the technical solution of the system . Subjects of the Russian Federation should encourage thermal insulation operations for facades .
Facade insulation must have the following characteristics:
- The heat transfer resistance of elements should not fall below the standardized value (element-by-element requirements);
- the specific heat-shielding value should not exceed the established norm (complex requirement);
- the temperature of the internal insulation area must be within the permitted values (sanitary standards).
Thermal resistance of enclosing structures
SNiP dated 02/23/2003 states in section 6 that in areas with an average temperature of 21°C or more in July, it should be determined by the formula:
Where t(n) is the average ambient temperature in July.
This calculation for the facade is suitable for residential and hospital institutions, maternity hospitals, preschool education and training organizations. This group also includes industrial enterprises where optimal temperature conditions and indoor humidity levels are required. If the enclosing multilayer structure is heterogeneous and contains framing ribs, it is worth making calculations based on GOST 26253-84.
Air permeability of enclosing structures
The level of prevention of air permeation of buildings and structures with enclosing elements must be equal to the accepted standard of air permeation resistance.
Figure 3. Façade structure.
The table indicates the standard of transverse air permeability of insulation G(h), kg/(m2* h).
| Construction type | Transverse air permeability value |
| External facade of domestic and public buildings | 0,5 |
| Walls of production facilities and buildings | 1,0 |
| Joints of external facade panels |
1. Residential premises
2. Factory buildings
1,0
The overall level of air permeability of a multilayer enclosing element is calculated as the sum of the resistance of the individual elements.
Organization of the technological process
Properly thought out façade insulation will allow you to save up to 50-60% of consumed heat during the heating season. At the first stage, you need to choose the optimal fencing option:
- creating thermal insulation on the outside of the wall;
- installation of elements inside the building;
- laying insulator in the walls of the facility (during construction);
- combined option.
The most popular method is external insulation, which increases the service life of the structure. For these purposes, polystyrene foam in the form of a plate or mineral wool is used.
Preparation and priming of surfaces
Facade primer is a special ingredient in the primary surface treatment for insulation in order to level and more reliable adhesion of materials. Priming will help strengthen the base and allow you to save on materials in the next stages of work.
There are several variations of the primer:
- alkyd, with a high degree of adhesion and impregnation;
- acrylic, diluted with water.
Before applying the primer layer, the surface is mechanically leveled and possible cracks and breaks are repaired. Work should be carried out in a temperature range from +5 ºС to +30 ºС, using a roller or spray gun. If necessary, the procedure is repeated several times. After completing the priming work, you should wait at least a day.
Installation of insulation
After the lower level of the insulation zone has been installed to obtain the starting line (if necessary), external window sills are installed, taking into account the need for the window sill to protrude 3-4 cm forward after installing the insulation.
Material - insulation is first glued to the load-bearing wall, and then nailed. Fastening the insulation boards begins from the bottom of the working surface. It is convenient to apply the glue with a small or large spatula. The adhesive mixture is applied to the wall surface, simultaneously leveling out possible unevenness. Strips of mineral wool board or polystyrene foam are attached to form T-shaped joints.
The sheets are applied to the surface with a gap of 20-30 mm and only then are they put in place with the rule to the adjacent elements. It is necessary to monitor the distance between the plates, which should not exceed 2 mm. A gear connection is made at the corners.
Drilling holes and hammering dowels
The next stage is recommended to be carried out three days after gluing. Otherwise, polystyrene foam with poorly dried glue may fall away from the wall. The material is attached to the wall with special plastic mushrooms, which in turn are mounted on dowels. There are also metal versions of mushrooms, but they are not recommended for installation due to the good thermal conductivity of the material.
As a rule, 6 to 8 fastening units are used per 1 square meter. It is advisable to drill holes in the center and along the edges of the sheet. To create a hole, a hammer drill is used, taking into account the length of the fungus and the thickness of the insulating layers. It is recommended to drill holes 1 cm deeper than the fastening element , then dust will not prevent the dowel from being driven in. The disc-shaped nail head must be driven in with a rubber hammer to the level of the insulation material.
Features of applying reinforcing mesh
The reinforcing layer is an additional reinforcing element covering the insulating material. In addition, every corner of the building, not excluding decorative parts and slopes of window and door openings, must be protected with perforated corners. Such parts are connected with glue and leveled. After the preparatory solution has dried and all the reinforcing parts have been installed, it is allowed to begin installation of the main mesh for facade work. The mesh is made of wear-resistant fiberglass that can withstand the required loads. Before installation, the working surface is sanded, debris and excess solution are removed. The mesh is connected to the insulation thanks to a layer of glue (2mm width). Additional glue is applied to the fixed reinforcing mesh. After reapplication, the mesh should not be visible.
Plastering the facade of a house
The next day after processing the reinforcing layer, you can begin the grinding process. It is recommended to plaster small sinks. Any unevenness and excess mortar must be removed. Coarse sandpaper is suitable for this. After three days the walls will be completely dry. Next, the walls are treated with a layer of primer with quartz sand in order to better set the decorative top plaster.
Finishing of buildings
To complete the facade, both textured plaster and decorative analogues are suitable. Tinted solutions in plastic buckets can be used without additional finishing coloring after application, which cannot be said about the mineral version of the solution.
The composition is thoroughly mixed before use with a stirrer until a homogeneous mass is obtained. To apply the material, plaster trowels and a trowel are used. There are several options for decorative plasters, where it is optimal to use different layer thicknesses. For example, for the “mosaic” type option, it is recommended to use a layer of 1.5-2 grains. In other cases, it is important not to distribute a layer with a thickness less than grains of mineral filler, due to the loss of the protective properties of the coating. 10-20 minutes after applying the layer, you need to start forming a textured pattern. The final grouting is done with simple movements without strong pressure. If the technology is maintained, the insulation can last for a long time.
Brief summary of the joint venture for ventilated facades
The SP for ventilated facades mainly contains detailed information, as well as a complete list of technical documentation regulating the design and subsequent installation of such suspended structures. Using SP for ventilated facades, you can study in detail the structure and technical features of these structures.
Also here you can find a detailed description of the individual stages of the construction of such facades and the specifics of the implementation of certain structural units.
It is worth noting that the use of joint ventures for ventilated facades will help not only speed up the process of design and construction of these structures, but will also guarantee their complete fire safety and structural reliability.
The use of various insulation materials
The SNiP documentation describes in detail how and how to properly insulate structures for various purposes. Insulation of the facade, according to the standards, can be carried out using various thermal insulation materials, and each of them must meet certain parameters.
Styrofoam
Foam plastic
In order for insulation using polystyrene foam to comply with SNiP standards, you should be very careful about the choice of material, since not all slabs meet the requirements. The documents specify foam boards that have:
- density not less than 100 kg/m³;
- specific heat capacity from 1.26 kJ/(kg°C);
- thermal conductivity is not more than 0.052.
The possibility of using polystyrene foam for insulation is also limited by its flammability, which should be taken into account if increased fire safety requirements are imposed on the building.
Polypropylene foam
Foamed polypropylene
For facade insulation such as foamed polypropylene, the SNiP does not specify exact requirements, since this is a fairly new thermal insulation material. As practice shows, this material is most often used to provide waterproofing.
The low coefficient of thermal conductivity allows it to be used for insulation. But application will require specialized equipment, which significantly complicates the process of applying polypropylene foam to the surface.
Mineral wool of different classes
Mineral
wool Using mineral wool, it is easiest to achieve compliance with SNiP standards. Soft ones are not used for facades, while regulatory documentation allows for insulation with semi-rigid and rigid slabs.
The second option is recommended for use when working with a plastered surface. Semi-rigid mineral wool is the optimal choice for brick and cellular concrete walls.
Expanded polystyrene, polyurethane foam – extruded materials
Expanded polystyrene
Insulation with any materials from this category is permitted only for basements and attics. This is due to the special quality characteristics of insulation.
In addition, the work involves a number of difficulties, in particular the application of foam materials, and requires compliance with safety precautions and the use of personal protective equipment.
Foam concrete, aerated concrete
Aerated concrete
According to building codes and rules established by SNiP, the use of such insulation materials is relevant for thermal insulation of industrial facilities.
In residential and public construction, such materials are usually used only when filling wells in the masonry of lightweight walls.
Decorative thermal panels
Thermal panels
There are no clear instructions on the requirements for decorative heat-saving panels, but the basis of such panels is a finishing layer and a layer of insulation. It is the quality characteristics of the internal material that determine whether the thermal insulation will meet SNiP standards.
Specific standards are specified in the documentation for each type of heat insulator, so it is necessary to take into account what underlies the thermal panels - polystyrene foam, polystyrene foam or mineral wool insulation.
In order to obtain SNiP permission, it is necessary to approach insulation very carefully at the design stage of the structure, taking into account its load-bearing capacity and maximum loads.
In order to choose the right thermal insulation materials, you will need to take into account a lot of nuances, including not only the technical characteristics of the heat insulator, but also the design features of the structure, the climatic characteristics of the region, etc. You will also need to strictly follow the installation technology in order to obtain thermal insulation that meets the requirements prescribed in SNiP. If there is any doubt that the calculations and selection of material, as well as its installation, will be carried out correctly, then it is better to entrust this procedure to specialists, which will guarantee that the insulation meets the standards established by the state.
SNiP for ventilated facades
Despite the fact that in Russia the technology of ventilated facades began to be actively used by builders about twenty years ago, regulatory documentation for the installation and design of such structures appeared relatively recently. True, there is still no legislative framework responsible for regulating the standards for the use and installation of ventilation facades. At the same time, we cannot talk about SNiP in this area.
Companies involved in the design of ventilated facades primarily focus their work on SNiP for thermal protection of external walls of buildings, as well as on SNiP regulating the design of thermal insulation of buildings. The requirements and rules laid down in SNiP 02/23/2003 indirectly relate to ensuring the energy efficiency of buildings by reducing the level of heat loss. The energy efficiency of buildings must be ensured by competent engineering and proper equipment of buildings. The standards laid down in SNiP regarding the thermal protection of buildings are fully consistent with all building standards used in developed countries.
The basic standards and requirements for ventilated facades also include fire safety, regulated by SNiP 01.21.97. This document indicates the need for mandatory fire tests for ventilated facades.
Important: only based on the results of such tests, a decision will be made to issue a permit for installation work.
