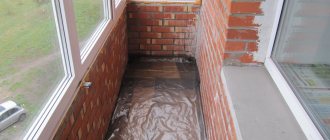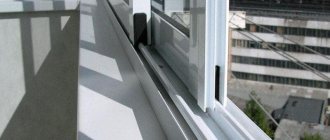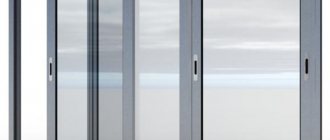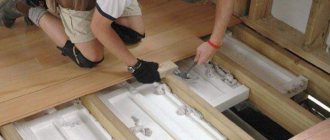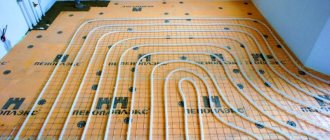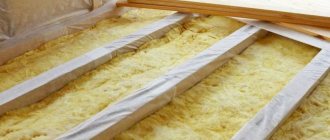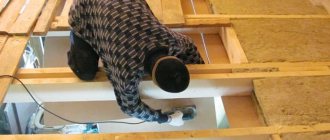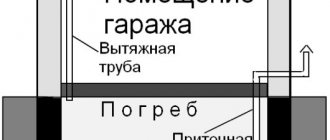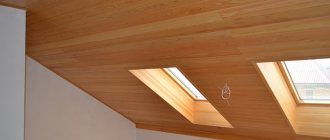Today, you can increasingly see apartments or houses that have panoramic glazing on the balcony. It is thanks to this design that space is achieved in the room, while functionality and safety are ensured. This is a popular trend that is used in modern architecture.
Glazing is carried out not only for the balcony, but for the walls of the room. Panoramic loggias decorate the facades of modern multi-storey balconies. The construction of such window structures is costly and expensive, since the glazing occupies a large area. The cost is also influenced by the fact that thanks to the glazing, a beautiful view of the city opens up.
Stained glass windows
Although stained glass windows provide a lot of sunlight, they also cause significant heat loss. The question becomes even more acute in winter, when the room is heated, but a significant part of the heat simply goes away. Therefore, it is impossible to do without properly carried out thermal insulation. Otherwise, you will only have to admire the picturesque view during the warm season. How to insulate a stained glass balcony? There are various methods.
Is insulation possible?
Insulation
First you need to study the design of the loggia. Typically, a balcony or loggia is equipped with the following device:
- The front parapet is up to 70 centimeters high.
- At the upper end of the parapet there are window structures up to the ceiling, as well as blind side parts.
- The front part, which performs two functions: safety and thermal barrier.
If you want to eliminate the parapet and create a viewing window that will be equal to the area of the front part, you need to think about energy saving in advance. When it comes to thermal insulation of a panoramic balcony, a problem arises, since the main source of heat loss is the surface made of glass.
In this situation, it is necessary to focus on the following indicators:
- The first indicator is the formula for a translucent structure (glazed window). What does the formula include? This is the number of glasses and the distance between them, the probable filling with noble gas (inert). The heat transfer resistance coefficient must be in accordance with current standards. This indicator should be 0.8 m2×C/W or more. At the same time, the same coefficient for external walls is 3.3 m2 × C/W, so you need to understand that the window structure will not be able to provide energy saving without an external heat source.
- The next indicator is the profile. Although the profile does not occupy a large area in the window, nevertheless, heat loss often passes through the profile. The frame thickness of plastic parts should be 80 millimeters or more. If aluminum windows are being installed, the profile must have a polymer insert along the entire frame perimeter. This ensures excellent thermal transfer resistance.
- Installation. Mounting of panorama structures should be done using dowels. Thanks to this installation method, you can obtain excellent strength and tight pressure of the frame to the balcony walls.
A special feature of the thermal insulation of a panoramic loggia is that the glazing is made using systems with a profile that is 70 millimeters thick. The most popular brands are TROCAL, VEKA, SALAMANDER.
SALAMANDER profile
How to insulate a glass balcony?
There are several ways to help solve this problem. Let's look at the most effective ones.
Warm glazing technology
Warm and cold glazing
Before the procedure of thermal insulation of the loggia, you need to understand what to do with the “cold” glazing that is already available. It is necessary to dismantle it, the window opening must be cleaned of old finishing products. Then the installation of new “warm” frames is carried out, after which the installation of double-glazed windows begins.
The lower part of this material must be supported by a rubber profile. The top of the glass unit must be inserted into the H-shaped track. Then the glass is attached to vertical bars. Fastening is carried out using profile pieces, the length of which is 20 centimeters. Then their final installation is carried out using rubber seals.
Rubber profiles ensure reliable fastening of glass. In addition, they effectively insulate and seal the stained glass glazing of the balcony.
Thermal insulation of walls and floors
Insulation of walls and floors
How to insulate a glass balcony using thermal insulation of walls and floors in a new building? At the very beginning, you need to understand whether the balcony needs thermal insulation. This is difficult to understand. Window parameters can no longer be improved.
The only way to maintain the internal temperature is to carry out appropriate work to improve the properties of the walls, floors and ceilings.
But in this situation you may encounter a limitation. This limitation is the height of the frame profile. The thickness of the insulation layer should not be greater than this parameter, that is, no more than 63 millimeters.
Finding the optimal material that will meet your goals is a rather difficult task. Such material must have the following characteristics:
- The product must have a low thermal conductivity coefficient.
- The next property of the material is high mechanical strength. It is impossible to install an additional structure; therefore, the selected material must become the main floor covering.
As such materials, you can purchase polystyrene foam, which has a thickness of 50 millimeters, as well as high-strength screed with a thickness of 10 millimeters.
So, wall insulation can be done using foil-coated polystyrene foam.
Foiled polystyrene foam
To fasten this material the following are used:
- polyurethane glue;
- dowels-"plates".
Dowels-“plates”
The areas where the joints of the heat-insulating product slabs and the material with the floor and elements of the window system pass must be glued with aluminum adhesive tape.
The next layer of the “thermal insulation pie” is thick polystyrene foam.
The areas where the joints are located are also glued using metal tape. To insulate the internal and side walls of a panoramic loggia, you can get by with these two insulating layers. To insulate the external wall, it is necessary to use a third layer. The third layer is also foil-coated polystyrene foam.
Important! Regardless of the architecture of the balcony (rectangular, semicircular, complex), special emphasis must be placed on sealing the areas where the heat insulator adjoins the frame of the window structure.
The ideal option is to fill the gaps using foam and finish with metal tape.
Installation methods and features
Rice. 2 Post-transom method of fastening glazing
There are three main ways to attach stained glass glazing to a balcony. The first option is called post-transom. It is used most often and is affordable. The design includes a rack and crossbars equipped with grooves. Such a frame is mounted on the outside, and the glass filling is installed on the inside. To keep the glass part tightly, use a clamping profile. Tightness is ensured by special seals.
The second installation method is structural. In this case, the double-glazed windows are attached to the frame using special glue. As a result, the seams are not noticeable from the outside. Such balcony glazing looks impressive, creates a special design, but requires the use of high quality components.
Rice. 3 Structural method of fixing glazing on a balcony
Another mounting option is the spider system. This is an installation method that does not use profiles. The glass part is held in place by metal brackets. They are called spiders because of their shape. The result is a continuous glass surface that allows maximum light to pass through.
Rice. 4 Spider mounting method
There are other ways to install stained glass, but they are rarely used on balconies. Some of them are of lower quality, while others are significantly more expensive.
The window leaf is made of tempered glass, the thickness of which is about eight millimeters, or from double-glazed windows. Both options are weather-resistant, but double-glazed windows provide better thermal insulation. To open the windows for ventilation, the sections are moved to the side. The movement is carried out using durable rollers. They are made of durable materials and can withstand even significant loads. Intersectional cracks in stained glass windows are sealed with a polymer sealant. It is transparent, so it is practically invisible against the general background and provides the structure with a seamless look.
Rice. 5 Double-glazed windows for stained glass glazing of a loggia
The installation of stained glass structures is carried out in such a way that the load falls not on the glass part, but on the fastening points and on the profiles. If the base is fastened well, the structure can withstand many impacts.
Proper internal thermal insulation of the balcony
In general, a French balcony is a type of balcony that does not have its own balcony area. The fence is located in the opening on the outside in front of the door. The area may be narrow. This option can be found in France, Spain, and so on - in countries with warm climates. But we definitely need to carry out thermal insulation.
There are also alternative ways to fix the problem.
You must understand that there is simply no reliable method of retaining heat for a stained glass balcony. Therefore, non-standard methods can solve the problem.
How to insulate a stained glass balcony using a “warm” floor?
“Warm” floor
This method can only be suitable if heat losses are insignificant. Installing a “warm” floor system is great if there is no large part of the area for carrying out stained glass procedures. Film heating elements can be attached to the side walls and even the ceiling.
Let's consider the advantages of using film heating elements:
- The installation procedure is quite easy. For the film floor to work, it only needs to be connected to the electrical network.
- Little inertia in system functioning. The heating process is fast. But if the “warm” floor system is turned off, the surface also becomes cool in a short time.
If the area of the balcony or loggia is large, then the required temperature level will be in a small air gap, which is located near the surface of the walls. The rest of the space will be cooled; this problem will be especially acute in winter. Before installation, you must immediately think about the installation thickness of the floor. The thickness of the floor should not be greater than the height of the profile. If this condition is not met, then you will simply ruin the appearance from the street.
Before laying the heating cable, it is necessary to insulate the floor. Use penoplex as a thermal insulation product. Then the screed is poured, which has a thickness of 5 centimeters.
Another option is to lay foil foam. This material will slightly raise the floor, which is its immediate advantage. However, its insulation properties are much worse when compared with penoplex.
Then you need to lay out the mounting tape on the floor. A heating cable will be located on it, which has a predetermined trajectory.
Heating cable
In addition to installing the heating cable, a temperature sensor is installed, which is located in a specially designed corrugated tube. “Cold” wires are also installed, which are then routed to the area where the temperature controller will be installed. When you lay out the heating cable, remember that it should be five centimeters away from the walls.
After the installation of all communications is completed, it is necessary to fill the screed. The thickness of the screed along the entire perimeter of the balcony should be 4 centimeters. Next, at the base of the wall, a damper tape is installed, which is one centimeter thick and ten centimeters wide.
After the screed has dried, it is necessary to check it. All parameters of a “warm” floor must comply with safety regulations. This test is carried out using an ohmometer. An ohmmeter determines the resistance of the heating cable. If the indicator is normal, then you can complete the thermal insulation work on the balcony. Finally, the flooring is laid.
Replacing a profile
To insulate the frame of the structure, you can replace the existing aluminum profile with the same analogue, but with a special polyamide insert. This method is quite expensive, since you will have to completely replace the entire frame of the glazing wall.
Insulating a balcony, which was originally designed by the designer as a cold room, is a rather costly and time-consuming task. It is advisable to obtain competent advice from specialists in the field of construction before making a decision on insulation.
When carrying out repairs, many owners of a balcony with cold glazing think whether it is necessary to insulate the balcony. Does it make sense to spend additional funds if heating is not planned there?
It all depends on how the balcony will be used. If this is a loggia, then you can make an additional room out of it or make an office. But in this case, the owner must first change the glazing. A high-quality double-glazed window is installed, and then the balcony itself is insulated.
In this case, the investment is justified, since the additional living space does not fit, and it is also possible to improve the comfort of living in the apartment, eliminating cold and drafts.
Moreover, you don’t have to carry out any redevelopment, you don’t have to move the radiators, but you can put a heated floor on the loggias or install an oil heater.
If there is a balcony in a Khrushchev or panel house, the issue of insulation is controversial. If the balcony is used as a storage room for skis, sleds, a place for smoking and drying clothes, then insulation may not be necessary, but if you want to make a cozy balcony, then the investment is justified.
What must be done when insulating a balcony:
- use modern materials that will provide warmth but will not waste the usable space inside. This can be polystyrene foam or regular foam. Be sure to waterproof the structure so that the structure does not become damp and condensation does not appear;
- they insulate not only the floor and walls, but also the ceiling so that the box becomes airtight;
- all seams must be filled with polyurethane foam;
- Cover the sealant with a protective layer so that UV rays do not destroy the mounting foam. Acrylate paint, putty or construction tape are suitable here;
- We do not overload the floor slab, so we use modern materials for steam and thermal insulation. They are all very light;
- We do not insulate the wall between the hall and the balcony. This makes no sense if everything else is well insulated.
For finishing you can use various materials, but if there is wood, then it is worth impregnating it with protective agents. Plastic is the most popular and is easier to clean.
The main heat is lost through the windows, so with cold glazing, even with high-quality insulation of the floor, walls and ceiling, it will not be hot. The temperature difference will be only a few degrees, the only thing is that there will be no condensation, and the windows will fog up less. The more chambers there are, the warmer the window profile is. This means that with warm glazing there should be from 3 to 5.
That is why, in order to create comfort in the apartment and make the balcony warm, it is worth changing the frames or at least installing energy-saving glass.
As you can see, insulating a balcony is justified in two cases: if warm glazing is installed, and then insulation is carried out, and if you want to reduce the appearance of condensation on the glass, reduce drafts and noise in the apartment.
Otherwise, investing in a balcony is not justified, as it is quite labor-intensive and costly. Moreover, such expenses are inappropriate in old houses, where the balconies are very dilapidated.
Connection to the premises
Connection with the room
Thermal insulation of a stained glass balcony can be done by combining it with the room. This option is optimal, since the loggia space will be part of the general heating system. But there is one drawback - heating costs will increase. In addition, you need to think about preparing documents providing permission (if you live in a new building). This whole process will take six months, so you will have to spend a lot of effort and money.
Before you decide to insulate your balcony, think about this option. This can be done during a major renovation of the premises, planning the overall design in advance.
Is it possible to make a glass, stained glass balcony warm from the inside? More often than not, no. Therefore, the most effective option is to combine it with an adjacent room. In this case, the loggia will be part of the general thermal circuit.
Features in new buildings
The peculiarities are that panoramic glazing must be legalized with the relevant organizations. If an agreement has not been reached and the glazing has been completed, the balcony will be demolished.
An agreement can be reached, but your balcony must be consistent with the rest of the building's façade. You will need to navigate to other balconies.
As for thermal insulation, the best option would be to connect it to the living room. Using other methods and materials will not help achieve the desired result.
Advantages and disadvantages of stained glass glazing
Stained glass glazing has certain advantages and disadvantages. When choosing this option for arranging a balcony, you should consider both the pros and cons.
The advantages include the following characteristics:
- Stained glass is lightweight and therefore suitable for balconies in old houses.
- The frame parts are not large and do not interfere with the passage of natural light.
- The design is universal and suitable for any balconies and loggias.
- The appearance of the stained glass structure is aesthetic and decorates both the facade of the house and the internal design of the balcony.
Rice. 6 Stained glass glazing of balconies improves their design
There are also disadvantages to this option of glazing a loggia. The glass part needs to be washed regularly, because... otherwise the balcony design will not look impressive. If doing this inside is simply time-consuming and labor-intensive, then outside it is almost impossible without the involvement of specialists.
The maximum area of the glass part not only opens up a beautiful view from the inside, but also gives a complete overview to the outside observer. To increase privacy, install tinted or mirrored glass.
If stained glass glazing is installed on high floors, the wind load increases. As a result, the glass vibrates during strong gusts of wind.
Conclusion
When carrying out thermal insulation of a glass loggia, three main factors must be taken into account:
- Insulation characteristics of window blocks.
- Properties of heat insulators intended for side walls, floors and ceilings.
- Limitations on the load on the load-bearing concrete slab.
It is worth recognizing that the use of the best thermal insulation materials does not eliminate the need for electric heating.
The best products for thermal insulation of a panoramic loggia are two-chamber or three-chamber double-glazed windows in combination with windows that are characterized by low emissivity. Low emissivity is the ability to transmit heat. Also among the best products is extruded polystyrene foam. This material makes it possible to make the thickness of the insulating layer smaller, which reduces the pressure on the supporting structure.
An integrated approach to the insulation of panoramic balconies and loggias
The highest heat transfer resistance that an energy-saving double-glazed window can provide is 0.78 m²·K/W (low-emissivity glass and argon are used to fill the chambers).
A regular single-chamber package is approximately 2 times cooler - 0.35 m²·K/W. To understand the conditions of insulation work, you should compare the given indicators with the values typical for structural building materials and heat insulators. Thus, a load-bearing wall made of two bricks has an indicator of 0.586 m²·K/W, and extruded polystyrene foam with a thickness of 30 mm has an indicator of 0.882 mm²·K/W.
For non-insulated rooms with walls of two bricks, the heating rate in winter is 100 W/m² (with a ceiling height of no more than 2.7 m). Using the similarity method, we can approximately calculate the necessary qualitative and quantitative measures for insulating rooms with panoramic structures.
Balconies
How to insulate a French balcony with panoramic glazing? A typical case involves frame glazing along the front and sides to the entire height of the balcony. As a rule, limiting the load on the balcony slab does not allow the use of double-glazed windows. Therefore, using conventional single-chamber package glazing, subject to high-quality thermal insulation of the floor and ceiling, we will obtain an area with an approximate thermal resistance that is 0.586/0.35 (1.67 times) inferior to rooms with brick walls. Accordingly, to create a comfortable microclimate, it is necessary to exceed the specific heating power by 1.67 times compared to the base 100 W/m². We get 167 W/m², which corresponds to the average power of cable-type electric heated floors (150 - 200 W/m²).
French panoramic balcony
The use of single-chamber low-emission double-glazed windows (0.59 m² K/W) allows for the same balcony to reduce the required heating power to 90 - 100 W/m², which corresponds to electric mats installed without a concrete screed. In this case, the floor structure may look like this:
- waterproofing on concrete slab
- layer of polystyrene foam 5 cm thick
- vapor barrier
- moisture resistant plywood 10 mm
- laminate flooring.
Insulating the floor on the balcony with polystyrene foam
Thus, the absence of a concrete screed allows the floor to be raised by only 7 cm, creating high-quality insulation that matches the living space. In addition, the absence of a screed is no less important for preventing overload of the balcony slab.
Loggias and transparent walls
The design of the loggias means that only one plane can be glazed. The sides of these rooms are made of the same material as the load-bearing walls. The undoubted advantage of loggias compared to balconies is their greater load-bearing capacity. By and large, we are not limited in the choice of window design or the type of floor insulation.
How to insulate a wide loggia with packaged panoramic glazing? With a ratio of its length to width of 3/1 - 2/1, the heat loss corresponds to that for a rectangular room with one translucent wall. Using low-emission double-glazed windows and insulating the sidewalls, floor and ceiling with polystyrene foam (with slab thickness of at least 5 cm for the floor and at least 3 cm for the sidewalls and ceiling), you can refuse to install electric heated floors under 2 conditions:
- Firstly, the loggia must be combined with a heated room.
- Secondly, the area of the loggia should be no more than 15% of the area of the room.
With a larger relative area, a loggia with panoramic glazing must be heated regardless of the degree of its insulation. Of course, if you want to achieve there a degree of comfort corresponding to a living space. True, the use of low-emission packages eliminates the need to install cable heating. For a wide loggia, a supply of 70 - 80 W/m² is quite sufficient. On narrow ones (with a width of no more than 1.5 m) or with a length-to-width ratio of more than 4/1, sometimes it is enough to install a warm baseboard along the glazing plane. The power of the heat exchanger mounted in such a plinth should be at least 70 W per square meter of loggia area.
The operating principle of low-emission (energy-saving) glass panels
An alternative to heated floors and baseboards are in-floor convectors, which are heating radiators mounted flush with the floor plane along the panoramic glazing. Sometimes their heat is quite enough for a large room with one transparent wall.
The specific efficiency of in-floor convectors is greater than that of underfloor heating and wall-mounted radiators, because they play the role of a vertical thermal curtain.
