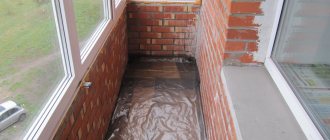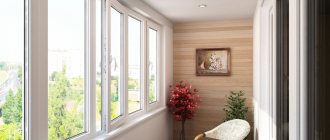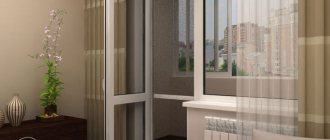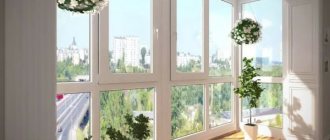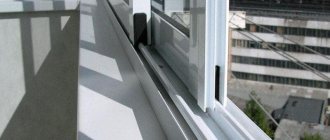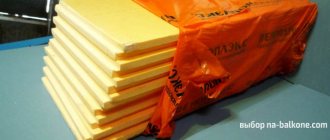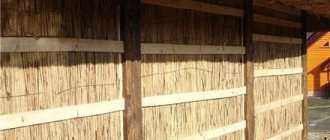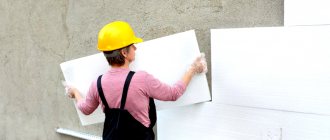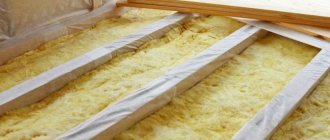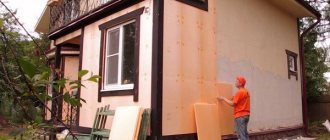Choice of material and glazing
Take into account the weight of the materials: they should be extremely light. If we talk about glazing, it is better to give preference to wooden windows. If your budget is limited, order an aluminum window system: it is not only lightweight, but also relatively cheap.
Today, remote glazing services are in great demand. It helps to increase the free space around the perimeter of the balcony by several tens of centimeters.
What kind of glazing can a balcony have?
Before you start looking for craftsmen to glaze your balcony or buy materials for DIY work, you need to understand what specific type of glazing you need. There are two of them: cold glazing and warm. How do they differ, what are the advantages and disadvantages in each case?
Cold glazing of the balcony
Such glazing is chosen primarily in order to get rid of dust and precipitation as much as possible.
On the “cold” balcony you can store unnecessary things, furniture, building materials, and use it for work and relaxation in the warm season. Since the design of this type of glazing consists of cold profiles with single glasses, it will not be possible to properly insulate such a balcony. This means that in winter the temperature on the balcony will still be low, and it will not be possible to arrange a full-fledged living room or winter garden here.
Advantages of cold type balcony glazing:
- Easy installation - in this case, anyone who is familiar with such materials and tools can handle the installation of profiles and glass;
- Low cost of work;
- The weight of the structure is small, which means the load on the floors is also small (especially true for Khrushchev and five-story buildings);
- High degree of light transmission;
- Aesthetics.
Flaws:
- The temperature will be the same as outside;
- The aluminum frame does not allow the installation of an ordinary mosquito net.
Profiles for this type of glazing come in two types: aluminum and wood. The quality of glazing and the final result as a whole will depend, among other things, on the choice of material.
Warm glazing of the balcony
This type of glazing is the most modern and practical.
It allows you to expand the usable area of the apartment, turn a balcony into a relaxation room, grow plants on it, or even connect it with a living room. It is easy to insulate such a balcony: it is enough to seal the cracks in the ceilings, finish the walls well and lay a heated floor. In the case of warm glazing, multi-chamber PVC profiles are used. The main component in the system is a double-glazed window, which reliably protects the balcony from various external factors.
Advantages of warm type glazing:
- During the cold season, the temperature on the balcony will be much higher than outside. This means that the temperature in the apartment itself will not drop; if you often use the balcony, the problem of drafts will disappear;
- Good sound insulation. In this case, noise from the street will not disturb you even on the balcony itself;
- Aesthetic appearance - the profile can be selected in color depending on the interior design of your balcony;
- Reliability. PVC profiles will last on your balcony for decades.
Construction of a new frame
Independent insulation and improvement of a Khrushchev balcony must begin with the process of erecting a new parapet. First of all, dismantle all elements of the old frame. Only the concrete base of the balcony should remain intact.
Outrigger beams
If you want to expand the balcony, this is done using external beams. As such, as a rule, heavy-duty metal channels act as such. The frame is welded from metal corners and securely fastened with dowels to the base of the balcony and the wall of the building. This approach allows you to increase the perimeter of the balcony by 40 cm on each of the three protruding sides.
Balcony on external beams.
However, please note that an expansion exceeding 30 cm is already considered as a redevelopment, and therefore will require approval from the relevant government agencies. And if, at the same time as glazing and insulating the balcony, you want to move the central heating radiators, you will need to obtain additional permits.
Roof
A new frame also requires a new roof. It is usually built from metal tiles or corrugated sheets, which are attached to a metal frame. The frame, in turn, is mounted with reinforced dowels to the wall of the house. Raindrops falling on metal can create a lot of noise, so make sure your roof is properly soundproofed.
Top tips
Insulating a balcony in a Khrushchev-era building is a process that requires compliance with a number of rules. The design of these balconies has low strength, so it is necessary to carry out insulation work as carefully as possible. It should also be noted that if the balcony area is increased by more than 30 cm, it is necessary to obtain special permission, since this procedure is regarded as redevelopment. Coordination with the supervisory authorities must also be carried out if you decide to place the central heating radiators on the balcony. The weight of materials for insulation should be as light as possible, since the design of Khrushchev-era loggias is not designed for heavy loads.
Important! It is necessary to draw up a construction plan before starting work. Step-by-step instructions will help you avoid surprises during the work process, reduce labor costs, and save time and money.
Glazing
The choice of window systems plays an important role in how effective the insulation of a Khrushchev-era balcony will be. They can be “warm” or “cold”. Before installing new windows, make sure that the top of the parapet is level and located strictly in a horizontal plane. An old metal fence can be leveled by welding, and a concrete or brick fence can be leveled with a suitable layer of mortar.
Another important point is the blockage of the building walls. If it does not exceed 20 mm, then the frames adjacent to the walls are deepened into the groove. If the deviation of the walls from the vertical plane is more than 20 mm, it makes sense to inspect the building: perhaps it is in disrepair, and then it is generally dangerous to carry out any work on the balcony.
If the balcony is hanging and does not have an upper ceiling, then the glazing must be reinforced with pipe racks. They will also be required if the length of the balcony exceeds 4 meters. Pay attention to the correspondence to the horizontal plane of the balcony ceiling. If there are deviations, then a corner is welded to the ceiling, taking into account the level, and the resulting wedge is sewn up with the same finishing materials that are used inside and outside.
Design ideas
After glazing and insulation, your balcony has turned into a small loggia. The time has come to settle it in. There is not much space, every centimeter must be used rationally, but its appearance is already pleasing!
Advice. Hang blinds on your balcony windows, preferably horizontal ones. This way you can use the balcony at any time of the day, covering the blinds in bright sun or at night from prying eyes.
Greenhouse
For flower lovers, we turn the renovated balcony into a charming greenhouse. Agree with a glazing company to install a wide window sill. In addition, ask for timber inserts in the side blind plastic panels. Then you can hang pots and shelves for potted plants and various cute trinkets on the side walls. The photo below shows an interesting idea for placing shelves at 45°.
Blinds will protect your pets from direct sunlight.
Tired of white plastic panels? Look at the options for decorating with plastic and natural stone panels. Even moss grows on old masonry! And the load on the balcony slab practically does not increase. Today on the market you can buy finishing materials that will change your idea of the possibilities of the same plastic in room design.
The part of the external wall of the house, which is “inside” the glazed balcony, is finished in accordance with the overall design of the greenhouse. In this case, you don’t have to worry about the weight of the wall covering (tiles, stone, decorative plaster).
Rest zone
The main problem when decorating a recreation area on a small balcony will be the size of the furniture. Having trouble finding items in the right size? Make them yourself. Like this comfortable ottoman for relaxing. Place two sheets of plywood on timber posts. Calculate the height so that two drawers for storing things or a drawer with a pull-out table fit at the end. We throw a mattress and pillows onto the plywood, and a wonderful place to relax and sleep is ready.
A simpler option is almost “oriental”. Place pillows on the floor and relax.
Instead of an ottoman, you can assemble a small bench. Make the seat fold down to create a storage box for all sorts of things. To make it softer to sit on, we upholster the back and seat with soft material.
Don't forget about design techniques for visually expanding space. We use light colors in the decoration, enlivening the design with bright spots of color. Don't really like the view from the window? We make the side walls blank and glue beautiful photo wallpaper onto one of them.
Shouldn't we have a cup of coffee?
By placing a relaxation area on a small balcony, it is easy to create a place where you can happily drink a cup of coffee. For this you only need a folding table. A diagram of how to make such a table with your own hands and several photographs are given below.
There is even room for a small soft corner.
Such an unusual table will fit comfortably on a small balcony. An excellent combination of compactness and functionality.
Materials and tools required for work
There are several approaches to how to insulate a balcony in a Khrushchev-era building faster, more efficiently and cheaper with your own hands. Here is the set of devices and materials we propose to use:
- mineral wool for floor insulation;
- penofol for finishing the ceiling;
- foam plastic 75-100 mm thick for walls;
- wooden beam or metal profile for sheathing;
- wooden floor joists;
- plywood with a thickness of 10 mm or more or OSB boards for arranging the subfloor;
- material for finishing walls and ceilings (of your choice);
- perforator;
- screwdriver;
- hacksaw;
- gun for applying polyurethane foam;
- foam knife;
- roulette;
- building level;
- construction stapler;
- mounting hardware.
Organization of space
You can make a balcony for almost any purpose of the room. In some cases, strengthening is carried out, since the old structure was not designed for the chosen method of organizing space.
I can make it with my own hands:
- personal office - its arrangement is a popular solution, since almost every home needs a place to work on a computer or papers. Many people also decide to make an office for the reason that office furniture does not take up much space, and a working person does not need a lot of free space;
- workshop - some ideas involve creating a kind of workshop, since installing household equipment does not require much space. This can be done in an apartment building only if good sound insulation is ensured;
- winter garden - in the photos of many projects you can see a beautiful winter view; its design is carried out with a minimum amount of furniture. The floor on which the apartment is located determines the amount of light. You can increase the degree of illumination if the roof of a neighboring house reduces the degree of natural light using lamps;
- game room - many parents have ideas for creating a game room. When creating it, it is worth considering the floor: in an apartment building, when the floor of the apartment is higher than the first, the windows should not be opened, and a protective structure should be hung on them. The design involves the use of soft flooring; the block or wall slabs should not have sharp corners;
- sauna - ideas for creating a sauna are quite difficult to implement. In this case, insulating a balcony in a Khrushchev-era building will lead to a significant increase in load; the floor slabs must have good reinforcement. The condition of the floors in the house determines the possibility of implementing such a project;
- dining room - if the size of the room allows, then you can create a separate dining room. In the case where the balcony is adjacent to the kitchen, a combination is carried out: you can remove the wall slab with your own hands, and use the block to form an arch. It is possible to increase the kitchen space only if you obtain the appropriate permission; with a panel layout, it will not be given, since the slabs in the house are often load-bearing elements.
Another original idea is a French balcony. Such design brings less costs, however, the possibility of implementing the project determines how many balconies there are in the house, what the windows look at, what floor it is and much more.
Winter Garden
Gaming
Personal Area
Workshop
Sauna
Dining room
Thermal insulation
Not only the air temperature and comfort in the apartment, but also the ability to effectively use its area in the winter season depend on how well the balcony is insulated.
Floor
The first stage is laying a waterproofing layer on the concrete base of the balcony. If the balcony is already glazed, plastic film is quite suitable.
We install logs on top of the film. They must be leveled using support bars. Control the process at the construction level. Next, insulation is laid between the joists. It must be cut in such a way that there are no gaps between the pieces of the material itself, as well as between it and the joists.
The insulation is covered with a vapor barrier membrane, and then a subfloor is built from OSB panels or plywood. The rough coating is attached to the joists using self-tapping screws.
Before laying the final flooring begins, complete all work on insulation and finishing of the walls and ceiling of the balcony, otherwise you risk severely staining or even damaging the finished floor.
Ceiling
The balcony ceiling must first be cleaned of old paint, plaster and other finishing materials, primed with an antifungal compound and thoroughly dried. Only after this can you start gluing foil penofol on it. This is done using PVA glue or polyurethane foam. Sometimes they do without glue at all: they attach penofol to self-tapping screws with large heads.
The sheathing beams are mounted on top of the penofol. Before laying the finishing material, take care of installing electrical wiring for lamps and other communications that will run along the ceiling.
Walls
Insulating balcony walls is the most labor-intensive process. First, we attach a lathing made of 40x40 mm or 50x50 mm timber to the walls. If the thickness of the insulation is greater than that of the timber, installation over the sheathing of the support blocks is allowed. The step between the vertical elements of the sheathing is no more than a meter, and between the horizontal ones – about 50 cm. When choosing the level of installation of horizontal beams, you can focus on your own knee, waist and shoulder. It is at these levels, according to statistics, that most often the internal lining of the balcony is pushed through.
Next, we glue foam plastic in the niches of the sheathing, tightly adjusting it to size. We use polystyrene foam glue or foam glue in cans.
The foam plastic must be covered with a vapor barrier film, which will protect the insulation from waterlogging with condensate.
Balcony in Khrushchev in a new way. All aspects of insulation
Insulating a balcony in a Khrushchev-era building is one of the most difficult and controversial problems, which are associated not so much with the small size of the balconies themselves, but with their design features.
All houses, popularly referred to as “Khrushchev houses,” have a remote structure of balconies adjacent to the facade of the building on only one side and parapets made of metal enclosing structures.
Only the latest series of houses (already “Brezhnevok”) had a semi-closed loggia design, the slab of which was adjacent to the walls on three sides.
We will try to explain why, given the design features of Khrushchev-era balconies, it is difficult to insulate them with your own hands in this article.
What are “Khrushchev buildings” and their design features
Traditionally, Khrushchev houses are called block or brick houses of the following series:
- K-7;
- 335;
- 438;
- 447;
- 464;
- 480.
The peak of construction of houses of these series occurred during the years when N.S. was at the head of the USSR. Khrushchov. In general, the houses of the indicated series were built in the period from 1959 to 1985. Later they were replaced by the 121 and p44t series.
Considering that the construction of some series of houses was initially intended as a temporary measure, their service life was calculated for 25 years. Later series - for 50 years with subsequent demolition.
The quality of the building materials that were used in the construction of houses was low, and given that with the beginning of large-scale construction of cities with houses of these series, 402 reinforced concrete plants and about 200 sites - testing grounds where reinforced concrete products were produced in the open air - were built on the territory of the USSR, nor there was no question of any strict standards. Therefore, more than 90% of emergency incidents related to the collapse of houses, entrances, and balconies occur in Khrushchev-era buildings.
During the development of the projects, no one thought about such a refinement as glazing or insulating a balcony. The balcony was created for purely utilitarian purposes - for drying clothes, storing food in the winter, growing flowers and simply providing open access to fresh air without leaving the apartment.
Therefore, the balcony slabs were designed for a load sufficient to withstand the weight of several people who, given the crampedness of the balcony, could fit on it.
It is the fragility of the structure of balcony slabs that in most cases prevents their full insulation.
The legality of glazing a balcony in Khrushchev
There is a notorious story circulating on the Internet that a small balcony can be expanded by 30-40 cm without obtaining permission. It is impossible to establish who first put forward such an idea.
But she wanders from one article to another with enviable regularity.
Options for expanding balconies are being discussed quite seriously, both by the balcony slab - with an increase in area, and by removing the balcony glazing - by increasing the volume.
Until 2006, these issues were not really regulated by law. But for more than 10 years, the country has had a Housing Code in force, which clearly answers the question about the legality of glazing and describes the procedure by which you can obtain permission to glaze a balcony.
As you know, without high-quality glazing of a balcony, it is pointless to talk about insulating it yourself.
So there you go! Housing legislation, regulations of local authorities adopted on the basis of the Federal Law, the requirements of state construction supervision authorities, fire and sanitary-epidemiological services clearly interpret the glazing of a balcony as a redevelopment - an action subject to approval and obtaining the appropriate permit.
At the same time, there is not a single regulatory act in nature that would provide for the possibility of moving the glazing structure beyond the perimeter of the parapet of a balcony or loggia.
In addition to the direct contradiction of SNiP “Balconies and Loggias”, which does not provide for the possibility of violating the integrity of the loggia (balcony) structure, they also provide for maximum loads for balcony slabs of cantilever or beam types, as well as requirements for glazing elements of a rotary or folding type (balcony windows).
It is possible to comply with them only in those houses of a new layout in which the possibility of glazing the loggia was included at the design stage (starting from the p44t series). For Khrushchev-era balconies it’s practically impossible.
Insulation of Khrushchev balcony
Let’s assume that your balcony or loggia already has glazing, which in winter can provide, with proper thermal insulation and heating, a positive temperature. The question arises about insulating it from the inside with your own hands.
Considering the very modest size of balconies in Khrushchev-era buildings, the choice of heat-insulating materials must be very careful. First of all, you should discard the idea of insulating the balcony with mineral wool.
The fencing of the outer parapet of a balcony is usually made of metal rods and covered either with homemade decorative screens - plywood, flat slate, corrugated fiberglass, metal siding - but, in any case, does not provide complete sealing from precipitation. Therefore, hygroscopic mineral or glass wool cannot be used.
The choice remains between polystyrene foam, penoplex and penofol (isolon).
Polystyrene foam is cheap, holds heat well, but is poorly resistant to prolonged exposure to moisture and UV rays. Therefore, it is necessary to isolate it from the street side with a waterproofing membrane.
In addition, only PSB-S-35 or PSB-S-50 foam plastic can be used to insulate a balcony without the use of lathing.
So that a thin screed can be made directly over the sheets or a floor covering can be laid out.
Penofol - even with a maximum thickness of 10 mm. unable to retain heat in the event of even a short shutdown of the balcony heating. It is used as an insulation material together with other insulation materials that have a high coefficient of thermal resistance.
The best option is penoplex insulation.
It allows you to use sheets of small thickness - no more than 50 mm, which visually do not greatly reduce the area and volume of the balcony, and also directly on them to install decorative finishing materials of the walls, ceiling and floor of the balcony.
The most difficult thing is to insulate a balcony with your own hands, which is located on the top floor of the house and does not have a protective canopy. Without the involvement of specialists who have industrial climbing equipment and an electric welding machine, it is unlikely that it will be possible to carry out such work independently.
The same applies to work related to strengthening the balcony parapet for glazing, especially if we are talking about PVC windows, which have a fairly significant weight, taking into account the 2nd or 3rd double-glazed window, the presence of round parapet railings on the balcony made of pipes , or other design features that do not allow the installation of glazing.
Instead of a conclusion
In any case, before you start glazing and insulating a loggia or balcony with your own hands in a Khrushchev-era building, ask your neighbors who have glazed balconies in your house whether they have received permission for glazing? If yes, then all you need to do is refer to their permission and provide the regulatory authorities with a project of work and technical characteristics of the materials from which you plan to perform glazing and insulation. But if your neighbor glazed the balcony at his own peril and risk, it’s better not to follow his example.
Legislation in the Russian Federation changes quite quickly and spontaneously. Ten years ago you could smoke almost anywhere, but now - only in designated areas... No one can guarantee that legislators will not decide one day to pass a law on the uniformity of building facades throughout the country. Then, in addition to a hefty fine, you will also have to dismantle everything that you have erected at your own expense.
Source: https://sambalkon.ru/uteplenie/uteplenie-balkona-v-hrushchevke.html
Finish plating
Here everything depends only on your imagination and, of course, financial capabilities. If you use lining, then it should be mounted on nails or using a construction stapler. If you prefer plastic panels, attach them with “liquid nails.” MDF panels are also a good choice, but keep in mind: they absorb moisture very strongly! MDF panels are mounted to the sheathing using special clamping plates.
And only at the very end is the installation of window sills, trim and other decorative elements carried out. As a result, we get a spacious, beautiful, cozy, and most importantly, warm balcony!
Interior decoration
Interior decoration involves the use of special materials for the floor, walls and ceiling. You can do it yourself if you don’t need to strengthen the structure. Let us highlight the following trends in the issue under consideration.
The following requirements apply to materials for interior finishing of balconies:
- resistance to increased humidity;
- ease of maintenance and operation;
- durability;
- excellent noise and thermal insulation;
- resistance to temperature changes and sunlight.
The following materials are most often used to decorate the balcony:
- wooden lining is an environmentally friendly, aesthetic material, which is also easy to install;
- artificial stone - suitable for decorating rooms with unfavorable conditions. Among the advantages of the material, it is worth highlighting the variety of textures, ease of installation, large selection of textures and colors;
- PVC panels are an affordable material that is resistant to moisture and easy to install;
- block house is an original material consisting of wood panels. This material is environmentally friendly, durable, resistant to temperature changes, and has excellent thermal insulation;
- Drywall is a material whose main advantages include fire safety, environmental friendliness, sound insulation, and resistance to pathogenic microorganisms.
When choosing a finishing material, it is worth considering what surface it is intended for.
PVC panels
Fake diamond
Drywall
Lining
Block house
Walls
The walls are insulated (preliminary strengthening is carried out if the block used during construction is not reliable), and the walls are covered with plaster. Decorative plaster, paints and varnishes, wallpaper, stone or wood are used as finishing. When choosing a material, it is important to take into account the degree of insulation of the balcony, since not all materials will withstand sudden temperature changes. For example, in the case of cold glazing, it is better to avoid using wallpaper. In this case, paint, stone or plastic panels are suitable for wall decoration.
Floor
The main requirement for materials for floor surfaces is strength. Wood or a laminate equivalent is suitable for this. Such materials are durable and easy to maintain, and if you lay slats of material across the balcony, its width will visually increase.
The most popular materials for finishing the floor on the balcony are:
- carpet;
- ceramic tiles (in case of strengthening the load-bearing slab);
- linoleum;
- laminate;
- parquet (reinforcement of the base will be required).
Ceiling
The choice of material for the ceiling depends on the height of the floor. If the height from floor to ceiling is acceptable, then a plasterboard block is used to create a frame structure. The internal cavity is filled with insulation. Also, the ceiling surface can be plastered and then painted, or a tension structure made of fabric can be made.
There are cases when tension structures are used on the ceiling surfaces. This coating is also possible for decorating a balcony, but will require significant financial costs for installation. In addition, this option is suitable only for closed balconies.
In some cases, you can increase the space using an external frame structure. Their design is convex, its installation visually expands the room. All modern materials are used as insulation: from mineral wool to expanded polystyrene. The insulation block is attached using special glue, rivets or another method.
Methods of glazing a balcony in a Khrushchev house
Among other things, there are various variations of glazing of balconies that are suitable for a Khrushchev-era house.
Frameless glazing
The essence of such glazing is that the sashes are mounted between two guides - upper and lower.
If you fold them, the balcony opens completely. This design allows you to make the balcony sufficiently illuminated, without sacrificing the strength and sound insulation of the windows. The doors in this case are:
- Swing - open in one direction;
- Pendulum - open both inward and outward;
- Sliding - open to the sides along a guide.
Some structures are made blind, in which case an aluminum glazed frame is installed.
The advantages of this option:
- Originality;
- High light transmission;
- Thick glass;
- Can be installed both on small balconies and on spacious loggias.
Its disadvantages:
- Does not protect against low temperatures;
- Such a balcony cannot be insulated;
- Most of the windows are transparent - this can be a problem for balconies on the lower floors;
- Mosquito nets cannot be installed;
- Poor sound insulation.
