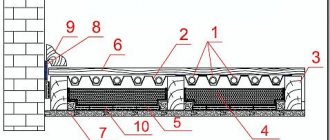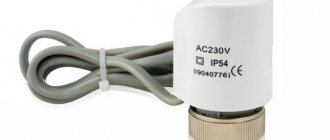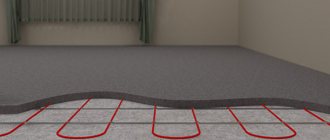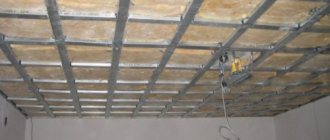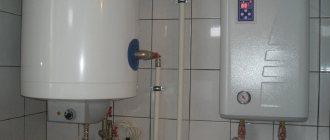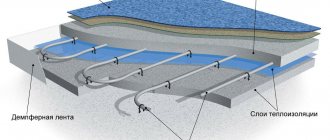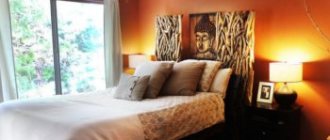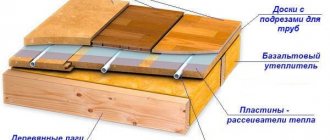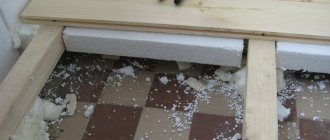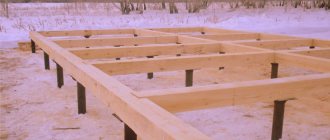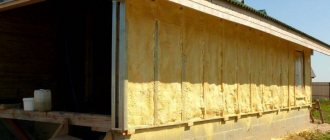12.01.2021
Log houses attract with their aesthetic appearance, atmosphere of home comfort and environmental friendliness. A well-chosen interior design and functional arrangement of the interior space of the house will help to emphasize the main advantages of a house made of timber. An important aspect that raises many questions is the correct installation of the floor. What floor is suitable for a house made of timber, how to install it, what options exist for thermal insulation of the floor in a timber house - we will cover these and other topics in more detail in the article.
Floor in a house made of laminated veneer lumber
Glued laminated timber is a high quality natural building material that requires a careful approach to the choice of flooring. It is important that the floor in a house made of timber for year-round use retains heat well, does not deform over time and does not sag. The quality and lifespan of the floor will depend on the base on which the floor is attached. In a house made of laminated veneer lumber, the structural basis is a frame that will ensure the strength and stability of the flooring. The choice of material for flooring in a house made of laminated veneer lumber is very large, but preference is usually given to environmentally friendly and natural coverings combined with wooden walls. All types of coatings according to the level of heat retention can be divided into warm, medium and cold floors. Warm ones involve the installation of a heating system, medium ones include linoleum and tiles, and cold ones include stone and concrete. The choice will depend on the purpose of the room, the style of the interior design and the preferences of the home owners.
Scheme of a warm floor in a wooden frame house without screed.
You can read about choosing a scheme for a heated floor here. Essentially, it is simple. Wherever it is convenient to place a snail, wherever we are constrained by steras, we place a snake.
The pipe is laid on heat distribution plates in a snail pattern
To lay the pipe, it is convenient to use a special unwinding stand. Of course, there is no need to make such a stand for one home, so either rent it or make it from scrap materials. For example, an old computer chair.
Stand for unrolling the pipe (homemade version)
It is advisable to purchase pipes in as large coils as possible. Those. if you have a house with a heated area of 100 square meters. meters, then you need approximately 700 meters of pipe for a warm floor. In this case, it would be logical to buy bays of 500 and 200 meters, otherwise you will get a lot of sections that are no good. If this is not possible, then it is better to take a closer look at universal pipes (for both heating and water supply), then the sections will go to the water supply.
Basic principles of installing floors in a log house
A house made of timber, as a rule, is built on a light foundation - pile-grillage, strip or columnar. First, supports are installed, on which the flooring will then be laid. The frame structure forms the subfloor. Thus, there will be no flat, solid surface on which to make a concrete screed in a house made of timber. Therefore, floors in a house made of timber will definitely require additional insulation. Sometimes a reinforced screed is made if a house made of timber is placed on weak soils. A large number of crowns reduces the distance between the floor and the ceiling, so they try to lay floors directly on the first crown or on the foundation. Wooden poles used as supports must be dried and treated with antiseptics. It is also important to provide the insulation with good hydro- and vapor barrier to prevent moisture accumulation and prevent rotting.
System design
- A boiler used for heating. If the choice fell on water floors, then it is possible to use a solid fuel, electric or gas equipped boiler. They are practical and quite comfortable. Their use implies the absence of a constant supply of fuel, which is used in wood and solid fuel boilers.
- If you plan to create a truly warm house, then it is recommended to use combined systems that will allow you to heat both the radiators and the floor layer. Its temperature regime may differ, since the temperature in radiators can reach 60°C, but for wooden coverings the maximum is 30°C. If this condition is not met, the tree will crack quite quickly.
How to properly install floors in a timber house
The structure of the floor in a house made of timber resembles a layer cake. First, beams are laid, for which dry, impregnated timber of wide cross-section is selected. Timber beams are laid, checking the level so that the surface is as flat as possible. The distance between the logs depends on the load placed on them, but usually does not exceed 1 meter. The edges of the beams cut into the walls of the house between the crowns - dovetail fastenings are used to connect the structure. When installing beams, thermal insulation material is used to insulate the floor. The timber is secured using wooden dowels, since steel elements in the wood structure contribute to deformation and the appearance of rot. Beams can be laid on concrete or brick supports (or piles, if the foundation of the house is made of timber). In this case, transverse beams are usually additionally laid. Subfloor boards are attached to the joists, followed by a layer of waterproofing. Then they are engaged in laying insulation. A vapor barrier membrane and, finally, a finishing flooring are placed on top. Correctly selected thickness of joists and boards will prevent squeaking when walking on the floor.
House with strip and monolithic foundation
The heating system is provided already during the construction of the foundation. With a strip or monolithic base of the house, not only radiator heating will be effective, but also floor heating. The foundation is insulated with gravel, expanded clay, and insulating materials. Perform waterproofing.
A well-prepared base does not have high heat losses. Heating elements for “warm floors” in the house are laid on a concrete surface. Both liquid and electric heating are used.
Liquid floor line
The system is a pipeline through which coolant circulates. It is heated in a heat exchanger located in a furnace or boiler. The supply and return circuits are removed from the boiler. The pipes are connected to the communication comb. The liquid circuit is laid on a concrete base. It supplies hot water or antifreeze.
The main line is connected to the collectors. For automatic regulation, a three-way mixing valve with a thermal head is provided. The liquid line is covered with a deep concrete screed 7-8 cm thick.
“Warm floor” in a private house can be installed in all rooms, including the bathroom, toilet, sauna, garage. Installation will require high equipment costs, but maintenance will be inexpensive for the cottage owner. The floor covering can be anything, regardless of thermal conductivity and texture.
Cable sections and mats
Electric heating elements can be laid on a concrete base. If the room has a complex geometry, it is recommended to use cable sections. A section is a conductor of a certain length and power.
Mats are used to heat a room with the correct geometry. They can be rotated by removing the mesh or cutting it with mounting scissors. The mesh is made of fiberglass or heat-resistant plastic. Sections and mats can be installed in a wooden house with your own hands. Underfloor heating systems are used in Moscow and other cities.
Installation of subfloor
The subfloor forms the rigidity and strength of the entire structure, ensures uniform distribution of loads on the coating; the durability of the floor and the functionality of the insulation depend on its proper installation. The support for the subfloor will be a cranial block with a cross-section of approximately 30X30 mm, which is attached to the sides of the beams. Boards 20-25 mm thick are placed on top. The quality of the subfloor material is not so important, but the boards must be dry and the bark removed to prevent insects from appearing in the wood. Nails or screws are used for fastening. Arranging a subfloor can involve installing boards directly on top of the beams. The boards are laid in the same way as in the first case, and a frame block is attached on top, which is necessary for laying thermal insulation. The distance between the bars will depend on the width of the insulation. Waterproofing is laid on the subfloor extending onto the wall. The waterproofing layer will provide the insulation with protection from moisture and prevent the formation of condensation. When constructing the floor on the second floor, waterproofing is not installed. The ceiling of the first floor is used as the subfloor structure.
What it is?
A water floor system is a network of pipes (usually metal-plastic) that are installed under the floor covering. These pipes are connected to the heating system, and hot water will be supplied through them, which will heat the floor. They are laid on floor joists or on a rough covering.
In a house made of wood, it is not advisable to use a cement screed due to its heavy weight. The following heated floor installation systems are best suited for these cases:
- Modular . Consists of composite wooden parts. Its design feature is that the modules are equipped with the necessary grooves. This is where the heating pipes will subsequently be laid.
- Rack and pinion . The peculiarity of this system is that the heating elements will pass between two sheets of chipboard or boards.
When using a modular system, it will also serve as a subfloor. Flooring is laid on top. Wooden materials (parquet, parquet boards, laminate) are laid on aluminum plates of the flooring system. If you plan to use tiles, linoleum or carpet as a covering, you need to create an additional layer. The optimal material for this will be a cement-bonded particle board (CPB). It is necessary to strictly monitor the correct installation of the elements of the rack system, since the quality of the work done depends on this. Aluminum foil is used to properly distribute heat over the floor surface. When laying, it is important to observe all the nuances and ensure that the foil fits tightly to the pipes.
Floor insulation
Floor insulation is necessary to reduce heat loss through the foundation. Various types of materials are used as insulation. When choosing insulation, you should pay attention to the following factors: weight of the material, moisture resistance, fire resistance, thermal insulation properties, environmental friendliness, service life.
The most common options for floor insulation in a log house include:
- Mineral wool: the best option. It has high strength, low hygroscopicity, is not subject to fire and has an environmentally friendly composition. Good noise insulation and low thermal conductivity make mineral wool the most popular insulation material. The insulation is laid between the bars and then compacted.
- Fiberglass: the most budget option, but has a significant drawback. Fiberglass is hygroscopic and requires more careful waterproofing of the floor. Otherwise, the properties of the material are similar to mineral wool.
- Ecowool: 80% consists of wood fibers and special additives. It is environmentally friendly and has high thermal insulation properties, but it shrinks over time, so it is laid with a reserve. Ecowool is laid dry or wet. In the dry version, ecowool is blown into the cavity between the beams. The wet method involves adding water and filling the space using special equipment.
- Foam plastic: has excellent heat-insulating properties, but is more expensive than previous insulation options. Polystyrene foam is placed closely between the bars; the gaps between the plates must be filled with foam. Due to the high vapor permeability, it is important to hermetically seal the gaps between the parts. A vapor barrier in the form of a special membrane is placed on top of the insulation for additional protection from moisture.
Warm floor in a house made of laminated veneer lumber
The underfloor heating system has great advantages over other heating methods. The air in the rooms warms up more evenly, gradually starting the circulation of warm air in the space. It is pleasant to walk on this floor even barefoot, which adds special comfort and coziness to your stay in the house. In addition, since only the surface of the floor is heated, the air itself does not dry out, and the humidity balance in the rooms is not disturbed. Warm floors in a timber house are installed in one of two ways: using water pipes or installing an electrical system. When installing a water-based floor heating system, metal-plastic and plastic pipes are used. It is important to carefully consider the quality of the material and its suitability for heating pipes.
An electric heated floor can be cable or film, depending on the method of its installation. Cable underfloor heating is very easy to adjust, turning on and off as the set temperature is reached. Electric heated floors are comfortable and durable, but they consume quite a lot of electricity. Despite the fact that a heated floor system has many advantages, you need to be very careful when choosing to install it in a wooden house. To prevent the wood from drying out, the floor temperature should be no higher than 30 degrees. However, with a convenient temperature control system, maintaining the desired level is quite simple.
Installation of water heated floors is best done on concrete floors. A thin steel sheet or mesh is placed on top of the concrete screed. Then the pipes are distributed, evenly filling the floor space with them in the form of a snake or spiral. It is better not to place pipes in places where furniture is supposed to be placed. At the next stage, the pipes are connected to the heating and checked for leaks or damage. If no problems are found and the pipe warms up evenly, proceed to pouring the screed with special solutions. The solution is elastic and provides pipes with protection from mechanical damage. When filling pipes with solution, it is important to create hot water pressure in them. The screed is checked using a level to make it easier to lay the floor coverings on a flat surface.
When installing an electric heated floor in a house made of laminated veneer lumber, a waterproofing layer and a heat insulator - foil penofol - are first laid. To give the electrical cable the required shape, a special metal sheathing is laid. The cable is attached to the mesh using special fasteners. At the intersection of the cable with the support logs, slots are made and lined with foil. The adjustment sensor and power cable are led out. After checking the system, you can proceed to laying the finished floor. Laying an electric heated floor in a house made of laminated veneer lumber is convenient because it does not require a concrete screed. But the technology for installing heated floors may vary depending on the type of foundation and the preferences of the home owners.
Frame house on stilts
The foundation can be made of piles. In this case, the base is well ventilated. In order for the floor in the house to be insulated, 4-5 layers of heat-insulating material are laid on the sheathing.
The “warm floor” in a frame house on stilts is installed from a liquid main or from electrical elements, but it is necessary to prepare the foundation for the heating system. What installation method is used for a frame house?
Concrete base
The forums are discussing the heating system in a house on stilts. It is recommended to raise the frame, make a strip foundation, sheathing and install the frame on the modified base.
Disputes arise due to the fact that all “warm floor” systems function effectively if they are laid on a screed and covered with concrete, but there is a risk that the wooden frame will not withstand heavy loads and will sag and deform. There is a danger that the sheathing will break. What recommendations do builders give?
- The logs are laid on the piles at a distance of 1.7-2 m. The length is 6-8 m. Experts advise making the laying step of the logs smaller, no more than 1.5 m, using short bars up to 4 m. In this case, the sheathing will be stronger. There is a possibility that it will withstand the load of the concrete coating.
- To insulate the foundation, in addition to mineral insulation, additionally use slabs of expanded polystyrene and extruded polystyrene foam. The materials are light and will not weigh down the foundation. The total insulation thickness can be up to 1 m.
- Rolled bitumen-based waterproofing material is laid on the joists, sheathing and insulation. It will not only protect all layers of insulation from moisture, but also from wind, which will reduce the cooling of the base for the “warm floor”.
- The depth of the rough screed is low, 4-5 cm. The finishing coating is 5-8 cm.
On a concrete surface, a liquid line is used as the main heating. For additional heating of individual small rooms, electrical systems are installed.
On the forums they suggest laying “warm floors” on joists. This technique is often used in a wooden house. Heating systems are installed without screed.
Wooden base
The floor is insulated with combined materials, mineral wool and polystyrene boards. Be sure to make a backfill of expanded clay. Carry out waterproofing measures. They make a rough wooden sheathing.
- GVL sheets are laid on the sheathing. The surface is leveled.
- Metal thermal distribution plates are installed on the sheets. They form a circuit for pipes or cables.
- The liquid line is connected to the communication comb. The cable is connected to the thermostat.
- For cable or carbon mats, a reflective screen is installed.
- The heating elements are covered with finishing sheathing. The floor covering is already being formed on it. It can be laminate, parquet, or leave the lining.
The “warm floor” in a wooden frame house is laid not only on logs, but also on boards. Grooves are made in them and foil material is placed. A water or cable line is placed in the grooves.
Mats are not used. A good option for underfloor heating is thermal film, but it is recommended to install it only as additional heating.
Underfloor heating systems have long been used in country houses. When calculating, not only the area of the room is taken into account, but also the type of foundation. In a frame house on stilts, the sub-base is carefully insulated and insulated from moisture.
In a wooden cottage, screeding is done using the dry method; heating systems are mounted on boards, on the surface of gypsum fiber sheets, which are laid between the joists.
YouTube responded with an error: Daily Limit Exceeded. The quota will be reset at midnight Pacific Time (PT). You may monitor your quota usage and adjust limits in the API Console: https://console.developers.google.com/apis/api/youtube.googleapis.com/quotas?project=268921522881
Laying finishing floor coverings
Laying the finished floor should begin with careful leveling of the surface on which the coating will be laid. The choice of flooring depends on the stylistic features of the interior. In a country house made of laminated veneer lumber, you can combine different types of coverings for different rooms. In homes for year-round use, there are no restrictions on the choice of flooring. Let's take a closer look at the most common types of finished floor coverings:
Solid floor board
This is a high-quality flooring material made from natural wood. Due to the locking system, the boards are firmly fastened together when laying the floor. Solid boards are popular as flooring due to their aesthetic appearance: the texture of natural wood will be especially impressive when combined with walls made of laminated veneer lumber. This is an environmentally friendly, strong and durable material that is pleasant to the touch and beautifully complements the interior of the house. However, solid boards are quite expensive, require careful maintenance and are not suitable for installing underfloor heating systems.
Parquet board
Parquet boards are considered a hard and reliable finishing coating, which consists of tightly combined multi-layer lamellas with locking joints. They are also made from natural coniferous wood, are quick and easy to install, and are resistant to stress due to their increased strength. Parquet boards are suitable for installing heated floors in a home, they are durable and easy to maintain. Disadvantages include poor resistance to moisture and the need to replace the entire board if a fragment is damaged. After installation, the parquet board requires additional finishing: the seams and cracks are puttied, and the floors are varnished.
Laminate
Laminate is simple and easy to use, does not require sanding or varnishing, is environmentally friendly and does not fade in the sun. Laminate is not afraid of moisture, but only on the surface layer. To avoid deformation of the coating when moisture gets into the joints, it is better to immediately purchase moisture-resistant material. You can use laminate flooring when installing heated floors. Laying laminate flooring requires a perfectly flat, clean and dry surface.
Linoleum
The composition of linoleum includes linseed oil, pine resin and wood chips. Compared to other floor coverings, this is a more economical option, but no less high quality. Linoleum is moisture resistant, easy to install and maintain, has slip protection and good sound insulation. The construction market offers a wide range of linoleum textures and patterns, so there is always plenty to choose from. To lay linoleum, absolutely flat floors are required. When working, you should try to leave seams and joints invisible.
Boards based on wood-polymer composites
This is a modern finishing material made from wood waste and polymers. The use of tints in the production gives the board the desired shade. Boards based on wood-polymer composites have high strength, low thermal conductivity, and the ability to withstand various temperature conditions. The structure of such a board resembles real wood and is not inferior in cost to natural wood. After finishing the installation of the finished floor, baseboards are installed in the house.
The work of laying the floor in a log house is not very difficult, but it has its own characteristics. Therefore, it is better to immediately seek help from specialists who will be able to competently carry out the necessary work, following technology and selecting the right building material. This is especially true for the installation of heated floors in houses made of timber: this type of heating system requires experience and work skills. If you avoid mistakes during the subfloor installation stages and properly insulate, the floor covering will last longer.
