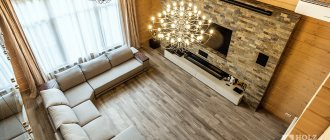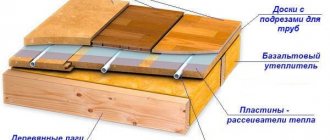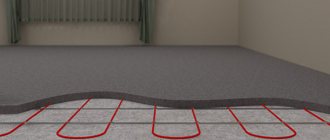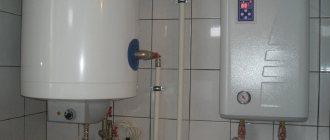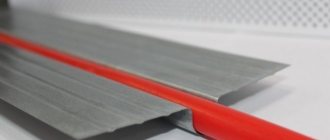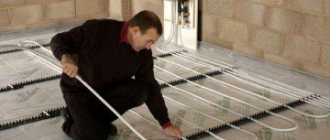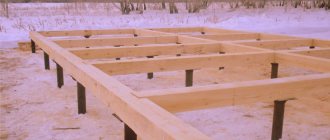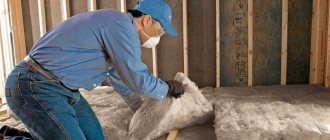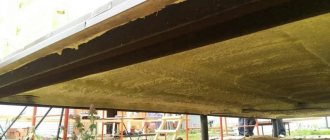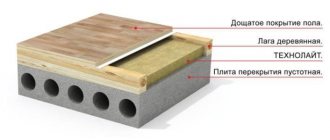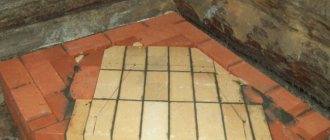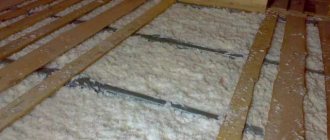Warm floor without concrete screed
Warm water floor pipes are usually placed in a concrete floor screed. In a private wooden house, and in other houses with wooden floors, it is advisable to make a warm floor with a water heating circuit without a concrete screed. This type of floor is often called a dry heated floor.
Elements of a dry heated floor are lightweight and do not create significant loads on wooden floor beams. A dry heated floor has a low height. When installing the floor, there are no wet processes for pouring the concrete screed; there is no need to wait for 28 days for the concrete screed to harden and dry.
For these reasons, it is advantageous to use dry heated floors both in new construction and in existing houses with wooden beams and wooden floors.
You can read about other advantages and features of heated floors in a private house in the article “Do I need heated floors in a private house? ”
A feature of a dry heated floor, compared to a floor with a concrete screed, is its lower thermal power.
The amount of heat transferred into the room does not exceed 60-80 W/m2 of floor area.
The heat storage capacity of a dry heated floor is also low. Due to its low weight, a dry heated floor warms up faster and reacts to changes in coolant temperature.
The design of a dry heated floor in a wooden house is shown in the figure:
In the picture: 1 Pipes of “warm floor”. 2 Reflector – heat distributor, galvanized corrugated sheet. 3 Beams. 4 Insulation (expanded polystyrene, density - no less than 25 kg/m3; thickness - no less than 50 mm or mineral wool boards); 5 Vapor barrier - glassine, polyethylene. 6 Subfloor compatible with “warm floors”. 7 Finishing the ceiling. 8 Damper tape with a thickness of at least 5 mm. 9 Skirting board. 10 Floor panel on cranial bars.
If a dry heated floor is installed on an interfloor floor, then attention should be paid to soundproofing the floor from impact and airborne noise. For information on protecting floors from noise, read the articles “Attic floor on wooden beams” and “Floating floor - soundproofing of interfloor floors” . To protect against impact noise, the subfloor, pos. 6, must rest on the beams, pos. 3, through elastic pads.
As a subfloor, pos. 6., it is convenient to use cement-bonded particle boards (CSP) or gypsum-bonded particleboards, moisture-resistant (GSPV). The relatively large mass and thermal conductivity of the subfloor made from such slabs will ensure more uniform heating of the surface, promote heat accumulation, and improve the protection of the floor from impact noise.
In addition, DSP and GSPV do not contain harmful substances, unlike oriented strand board (OSB) and particle board (chipboard) and plywood - read: “Formaldehyde in the house.” It should be borne in mind that when heated, the release of deadly formaldehyde from OSB, chipboard and plywood increases.
A reflector-distributor made of galvanized corrugated sheets allows you to evenly distribute heat over the entire surface of the floor.
The depth of the flooring profile should be equal to the diameter of the underfloor heating pipes.
When installing a heated floor in the basement, a vapor barrier film should be laid on top of the insulation layer.
The construction market offers dry floor heating systems with water or electric heating from different manufacturers. Such systems have better technical parameters, but they are also more expensive.
Types and characteristics of dry heated floors
In construction, there are two types of dry floor heating. This classification is based on the features of its device and the materials from which the device is made. Based on these characteristics, dry floor heating systems are divided into two groups:
- wooden modules;
- modules made of thermoplastic polystyrene polymer.
They include common elements: flooring system blocks and metal strips for uniform heat distribution. To increase the thermal conductivity of a heated floor system, metal plates based on aluminum or its alloys are used.
A dry underfloor heating system can have a different layout and installation method, but special requirements for its base must be met:
- maintaining a certain distance between the joists depending on the floor covering: a step of 30 cm is recommended for ceramic tiles, for other types of coatings the step increases within 60 cm;
- thermal insulation must be laid on a layer of waterproofing, which is a sheet of polyethylene film of a certain density. This material can be replaced by another with similar characteristics;
- The efficiency of heated floors in private wooden houses can be increased by filling the space between the joists with thermal insulation boards made of mineral wool or expanded polystyrene, which is currently preferred as a moisture-resistant material. Mineral wool loses its properties over time due to contact with moisture.
- Logs can be used for arranging a subfloor, which also has the following requirements: height differences per 1 square meter. meter should not exceed 2 mm. Arranging a subfloor is not necessary, but is recommended to avoid difficulties when installing a heated floor.
We recommend: How to calculate the distance between underfloor heating pipes?
Dry warm water floor on polystyrene foam boards
Another lightweight design of a dry heated floor is shown in the following figure:
1 – floor covering; 2 – prefabricated dry screed for the floor from gypsum fiber board sheets (see link to the article above); 3 – vapor barrier (polyethylene film 100-200 microns thick); 4 – heat-distributing metal plates with a heating pipe for a heated floor; 5 – polystyrene foam boards; 6 – subfloor; 7 – damper tape.
This floor can be installed on any flat surface, even over an existing floor when reconstructing a room.
The procedure for installing a “dry” heated floor is as follows:
- A hydro-vapor barrier is laid on the subfloor - a polyethylene film 200 microns thick, with an overlap at the joints of at least 10 cm and the joints are taped.
- A damper tape is installed on the walls around the perimeter of the room.
- Profiled polystyrene foam boards are laid on the floor.
- Heat-distributing metal plates are inserted into the profiles of polystyrene foam boards in straight sections.
- The heating pipe of the heated floor is placed in the prepared recesses.
- The entire laid system is again covered with a polyethylene film with a thickness of 100-200 microns.
- A dry prefabricated screed is mounted on top. The installation of a floor with a dry prefabricated screed is described in detail in the article at the link.
To install the screed, as in previous cases, it is better to use cement-bonded particle boards (CSP) or gypsum-bonded particleboards that are moisture-resistant (GSPV).
| Heat distribution plate made of galvanized iron or aluminum. The width of the plate is selected depending on the pitch of laying the heating pipe |
A factory-made dry heated floor system includes a set of materials: profiled polystyrene foam boards and heat distribution plates made of aluminum or galvanized steel. Sets of materials for installing dry heated floors of various modifications and manufacturers can be found on the construction market.
This system is by far the easiest floor heating solution. But the floor height will be slightly higher than that of a wooden system.
You can make profiled insulation boards for dry heated floors yourself.
To do this, smooth thermal insulation boards (expanded polystyrene, penoplex, etc.) are laid on the subfloor. A route for laying heating materials is drawn on the surface of the slabs. Then, using a special thermal knife, U-shaped channels are cut along these lines, into which thermal distribution plates are laid, and then loops of heating pipes.
How to make profiled insulation boards yourself, watch this video:
Polystyrene underfloor heating system
The use of synthetic materials as key design elements makes it possible to work with any type of residential building in which a warm water floor is installed. The polystyrene system is suitable for both concrete floors and wooden structures. The key feature of the technology is the ability to lay stacked structures directly on old coatings.
The main requirement for polystyrene systems is that the base surface must be well prepared, cleaned and leveled.
Dry backfill Knauf for floors
The sequence of installation actions in this case is as follows:
- On a clean and leveled surface, it is necessary to lay a polyethylene film, the thickness of which is 150-200 microns. At the joints the film is laid with an overlap (10 cm). The joints must be sealed with mounting tape;
- A damper tape is laid along the perimeter of the heated room on the load-bearing walls;
- profile polystyrene foam can be laid on top of the polyethylene film;
- The water circuit pipe and heat distribution plates are installed on top;
- in the areas of pipe bends where the plate ends, linings are made of polyethylene film under the pipes;
- after the heating pipe is laid, the entire structure must be covered again with plastic film, the thickness of which is 100-200 microns;
- then GVL sheets are placed on the structure in two layers. The total thickness of this coating must be at least 20 mm.
After all the above manipulations have been completed, you need to decide on the finishing coat.
Ceramic tiles cannot be laid on a polystyrene system without a rigid frame. Due to the excessive rigidity of the tiles, the flooring will crack too quickly (due to insufficient rigidity of the base).
You can replace profiled polystyrene with regular polystyrene foam sheets. To do this, you must perform all the actions prescribed by the basic technology. An advantage of this method is the increased rigidity and strength of the dry screed.
Polystyrene systems cannot be used for heated floors that are connected to a centralized heating system. Too high a temperature regime for heating the coolant can damage polystyrene foam.
Dry heated floor on slats
Instead of profiled polystyrene foam boards, various molded materials can be used as the base of a dry heated floor:
edged boards, as well as slats cut from various structural boards: cement (CSP) and gypsum particleboard (GSPv), gypsum fiber (GVLv), etc.
As mentioned above, you should not use oriented strand boards (OSB) and chipboards (chipboards), as well as plywood, for flooring. When heated, these materials constantly release life-threatening formaldehyde gas .
The slats must be at least 20 mm thick and have a moisture content of no more than 10%. In the figure: 2 - floor covering (TsSP, GSPV, GVLV slabs); 5 – support rails; 8 – insulation.
The width of the slats is selected depending on the pitch of laying the heating pipe in the floor: 130 - 280 mm, the spread (gap for the pipe) between the slats should be exactly 20 mm (for pipe d=16). Where the pipe turns, the support rails must be rounded.
The slats of the support layer can be laid either directly on the joists (across the joists) or on a rough wooden floor. Laying directly on joists will reduce the height of the floor.
When laying support slats directly on the joists, the distance between the joists should be no more than 600 mm if the finishing floor covering is parquet, laminate, linoleum or carpet, and at least 300 mm apart if the floor is made of ceramic tiles.
To ensure uniform heating of the entire floor surface, the heat distribution plates must be located under 80% of the heated floor area.
Polystyrene foam backing
Expanded polystyrene is a very lightweight material in its structure. Thanks to this, the underfloor heating system, which is based on it, is chosen for frame buildings. Without any difficulties, it can be mounted on a concrete screed. The disadvantage is the need for an additional layer that would add rigidity. For this, gypsum fiber sheets are used, which are mounted in two layers. In this case, everything can be organized in such a way that the final result of raising the floor does not exceed 5 cm. A warm floor with a wet installation system cannot boast of such a result.
Most often, ordinary polystyrene foam, but with increased density, or penoplex, which is extruded polystyrene foam, acts as insulation. If the subfloor is well insulated, then slabs with a thickness of 10 mm or more are used. There are those that come from the factory to order with manufactured grooves for pipes, otherwise you have to make them yourself. To make the task easier, you can purchase sheets with bosses. These are small protrusions on the front of the material. Most often they are reinforced with a small layer of plastic. Thanks to them, it is easy to select the required pipe laying contour. The shape of the bosses is such that the pipe snaps into them and does not move during installation.
Note! To ensure that the heat from the pipes is distributed evenly over the entire surface of the dry heated floor, and not concentrated only near the conductor, metal plates are used. They also have a groove where the pipe is laid. Their width corresponds to the laying step.
Installation process
It all starts with inspecting and cleaning the existing screed. It is necessary to get rid of dust and various grains of sand that could remain after laying the subfloor. If cracks or peeling are visible across the area, they must be repaired using mortar or tile adhesive. Additionally, the difference per linear meter is verified. If it exceeds 2 cm per 10 meters, then additional leveling will be required using special compounds. In the case of a wooden floor, the boards are additionally strengthened or sanded using a planer or an electric sander.
To protect the surface from moisture penetration, you will need waterproofing. A dense construction film or membrane is suitable as it. It is laid over the entire area with an overlap of 5 cm or more on the walls. Everything will depend on the height of the finished dry system. To prevent it from moving, it can be secured with tape to the wall surface. If you need to lay several sections, then an overlap of 15 cm is made between them.
The next step is to create a compensation seam at the junction of the warm floor and the walls. To do this, a damper tape is glued with the same protrusion as that of the film. It is more convenient to purchase it with an already applied adhesive layer. Next, the insulation is installed. If you purchased a special one for dry heated floors, then at its ends there are locking protrusions that prevent the seam from coming apart. For greater reliability, the seams between the rows are also intertwined.
Metal sheets are laid out according to the intended installation pattern (snail or snake). A pipe is inserted into their cavities. There is usually no metal on the hinges where the turn occurs, so if nothing is done, you will hear a creaking sound when walking on a heated floor. To prevent this from happening, you can lay a film under the conductor that was used for waterproofing. It will soften the displacement.
Note! The best pipes for dry installation of heated floors are conductors made of cross-linked polyethylene. They are quite elastic, so they are easy to style. They also do not have seams, which guarantees the highest safety of such warm floors from leaks.
After the pipe has been installed, another layer of waterproofing is laid. The entire structure is completed by a layer of double gypsum plasterboards or two layers of single ones. In the second case, they must be arranged in the shape of a checkerboard field so that subsidence does not occur along the same seams. Next, you can lay the selected coating on the warm floor. More information about installing heated floors is in the video:
Warm water floor in a prefabricated dry floor screed
A warm water floor can be placed in a prefabricated dry floor screed. The design of a floor with such a screed is described in the article “Floor with a dry prefabricated screed .
Water-heated floor without concrete screed in a wooden house.
To install a dry heated floor, a prefabricated dry screed is made from three layers of gypsum fiber (GVL) or plasterboard (GKL) sheets.
The heated floor pipe is located in the middle layer. The pipe laying route is applied to the surface of the lower layer of slabs laid in the floor. Next comes the strips of slab material. They are screwed using self-tapping screws to the first layer of gypsum plasterboard so that grooves are formed for the heated floor pipe with a depth equal to the diameter of the pipe.
Heat distribution plates and a heating circuit pipe are placed in the grooves. Then the top layer of sheets is laid, and then the finishing coating (for example, laminate). As the top layer of the screed, it is better to use cement-bonded particle boards (CSP) or gypsum-bonded particleboards that are moisture-resistant (GSPV).
Operating procedure and filling rules
Generally speaking, the technology for laying a water-heated floor under a screed is as follows:
- to begin with, the floor heating system itself is installed , which consists of a large number of interconnected pipes;
- further, heat reflectors or an insulating layer are installed under and above it, depending on the need;
- Then they move on to working on the screed: pour in the concrete mixture, then distribute it evenly over the floor surface. As a rule, it should rise 7-10 cm above the heating elements. It is worth considering that concrete tends to shrink, which will lead to a decrease in the thickness of the screed.
If you decide to install warm water floors in a concrete screed yourself, you should consider several important nuances:
- Before you start pouring concrete, you should set a small pressure in the pipes of the water heated floor, up to 5 Atm. This will ensure that the screed will not interfere with the normal functioning of the heating system;
- pouring should be done at positive temperatures , preferably +15 degrees. These are the conditions that are considered optimal for pouring concrete mixtures.
Floor without heat distribution plates
All design options for a dry heated floor can be made without laying heat distribution plates. The heating pipe is placed in the grooves, securing the pipe with clamps made from pieces of plastic tape and self-tapping screws.
In a prefabricated dry floor screed, the groove with the pipe is filled flush with gypsum mortar.
Due to the absence of a metal reflector - a heat distributor, the disadvantage of such a simple design of a dry heated floor will be some unevenness in the temperature of the floor surface. The floor will be underheated in the spaces between the pipes, and the thermal power will be lower - no more than 50-60 W/m2.
In floors without heat distribution plates, it is recommended to reduce the pipe pitch to 150 mm. It is highly desirable to increase the flow through the pipes to a temperature difference of dt=5 °C, instead of dt=10 °C in the usual case.
This option is quite suitable for a comfortable heated floor, which slightly warms the surface and provides a pleasant feeling when a person is on the floor. Radiators provide the bulk of the heat in winter.
Heated floor pipe laying schemes
Laying pipes according to the “Double Snake” or “Snail” schemes ensures more uniform heating of the heated floor surface.
For installation in a dry water heated floor, pipes made of cross-linked (PE-X) or heat-resistant (PE-RT) polyethylene are best suited.
If the house has a cast iron or steel boiler, a boiler with a steel heat exchanger or steel radiators, then to protect them from corrosion it is necessary to use a polyethylene pipe protected from the penetration of oxygen, with the addition of EVOH in the marking. If all metal parts of the heating system are made of copper or stainless steel alloys, then there is no need to use such pipes.
I recommend using metal-plastic pipes specifically designed for heated floors. Such pipes are cheaper.
Warm floors are most often made from pipes with an outer diameter of 16 mm. As a rule, this pipe diameter is enough to heat up to 20 m2 of floor area. The longest side of the area on which the pipe is laid should not be more than 8 m. If the dimensions of the room exceed the specified values, then the floor is divided into parts, in each of which a separate circuit, a pipe loop, is laid. It is recommended to lay the pipe in the loop in increments of no more than 200 mm.
Wooden floor heating system
This method is used most often. The thickness of the materials used for the support layer should be slightly higher than the diameter of the water circuit pipe. In this case, you can use plywood, gypsum fiber board, fiberboard, MDF or chipboard. When laying the strips, you need to determine the width in accordance with the pitch of the heating pipe. They need to be fixed using damper tape.
The support layer is placed across the supporting structures (joists). The route of the future water circuit should be schematically marked on it. Each of the pipes must be lined with support strips, taking into account a distance that is slightly greater than the diameter of the pipeline. In the area where the water pipe bends to turn, the support strips are rounded.
In the middle of the support rails there are special plates that distribute thermal energy. The design of these plates includes a special groove into which the water circuit pipe fits precisely. Ultimately, the pipe will fit as tightly as possible to the plate. The heat transfer effect is increased.
The plate covers at least 80% of the floor area. The pipeline, which is placed in the described plates, does not need to be additionally fixed to the supporting base.
The next stage is the covering itself. To do this, you need to use gypsum fiber sheets or other materials that are suitable for this technology. The process of installing sheets is carried out using special self-tapping screws. As a result, you will have a structural base, a load-bearing and heat-distributing layer on which the floor covering is laid.
For finishing you can choose different materials, but you should take into account a number of nuances:
- wood (parquet, laminate, regular boards) must be certified to work with heated floors;
- if you want to lay ceramic tiles, then you need to take care of an additional layer of gypsum fiber board, which is attached to the bottom layer of the structure.
If we compare the wooden system with the polystyrene one, the first option has a number of advantages.
Pump-mixing unit and underfloor heating manifold
The mixing unit with circulation pump is on the left.
On the right, a manifold of underfloor heating pipes is connected to the mixing unit. Each room with a “warm floor” is at least one circuit (one pipe loop). All these circuits must somehow be combined into one and connected to a boiler or other heat source. Both ends of the pipe of each heated floor circuit are connected to the manifold.
The underfloor heating collector must perform three tasks:
- Turn off and shut off the water supply to each individual underfloor heating loop.
- Adjust the coolant flow in the floor heating loop depending on the air temperature in the room or the temperature of the floor surface.
- Adjust the hydraulic resistance of the heated floor loop in order to balance it and make it the same in all circuits connected to the manifold.
To accomplish these tasks, there are manually operated shut-off valves on the supply side of the manifold. Control valves with a servo drive are installed on the return side. The valve is controlled through a servo drive by a thermostat, which regulates the supply of coolant to the heated floor circuit depending on the temperature of the floor surface and the air temperature in the room. With the same valve, using a special key, the hydraulic resistance of the heated floor loop is adjusted.
Heated floor pump-mixing unit
The maximum temperature of the coolant in the underfloor heating system should not be higher than 45-55 oC. For a heating system with radiators, the water temperature must be higher. Heating boilers are also designed to operate with a higher coolant temperature.
The pump-mixing unit performs the following functions:
- It lowers the temperature of the coolant that comes from the boiler through a direct pipeline by supplying it with cooler water from the return (admixture).
- Provides circulation of coolant in the loops of underfloor heating pipes. The underfloor heating system has high hydraulic resistance, which requires the installation of a separate pump to overcome.
- Protects floors from overheating - if overheated coolant enters the floors, the circulation pump will stop.
The maximum temperature of the heating water supplied to the underfloor heating pipes is set by the valve at the inlet of the mixing block.
Polystyrene floors
A dry heated floor made of thermoplastic polystyrene polymer is lighter in weight compared to a wooden structure. The construction industry produces modules for the installation of dry-type heated floors, having a thickness of 15 to 70 mm.
On such devices, pipes can be laid at a distance of 15 cm or 39 cm. In addition, the polymer material has the property of thermal insulation, which complements its positive characteristics.
A polystyrene version of a heated floor without a screed under a laminate floor covering, laid on a base that has been cleared of dust and dirt.
Polystyrene heated floor
The mats of the dry floor system are laid on a layer of thermal insulation, then the heat-distributing plates are laid out, in which grooves are formed for securing the pipes in them.
The mats can be replaced with slabs made of polystyrene polymer material. The plates have protrusions that are convenient for mounting metal plates.
Dry polystyrene flooring is installed as follows:
- A damping tape is laid around the perimeter of the room - foamed polyethylene, cut into strips. It is necessary to prevent destruction of the floor covering and walls due to thermal deformations;
- if it is necessary to lay several thermal circuits, similar insulation with damper tape is necessary for each of them.
Warm floors made of thermoplastic polystyrene are available in three versions:
- special mats in the form of dense slabs with small protrusions on the surface of the product (for convenience, the protrusions are on both sides). The pipes into which water will flow are attached between them. The sides of the mats are equipped with special locks designed to connect them tightly;
- foam or polystyrene boards with high mechanical strength. The surface of the slabs is flat and smooth. These products provide hand-cut grooves for laying water system pipes.
- metal plates. For their manufacture, galvanized steel and aluminum with high strength characteristics are used. The plates are made with grooves for laying pipes. The plates also have side locks for a secure connection. This scheme ensures uniform heating of the floor.
We recommend: How to install Energy heated floors?
Dry heated floors made of polymer polystyrene can be installed on any base that has a flat surface. Polystyrene heated floors can be installed under any floor covering using slabs on which grooves are machined into which pipes for the coolant are attached.
The slabs placed on the prepared floor are covered with waterproofing and the floor covering is installed.
Polystyrene underfloor heating system without screed
Installation of a dry heated floor is available to the home handyman. The difficulty lies in installing metal heat spreaders. Assembling such a structure will take a fairly long period of time, but will also save money on the family budget.
- Related Posts
- Which pipes are best to choose for heated floors?
- How is xl pipe heated floor installed?
- What materials are suitable for waterproofing underfloor heating?
- Which floor covering to choose for heated floors?
- How to install heated flooring in the kitchen?
- What characteristics does Shtein underfloor heating have?
Automatic temperature control in the house
In the homes of thrifty Europeans, heating systems are necessarily initially designed, and then immediately built with an automatic temperature control system in the house. A German or a Pole knows and understands that without automation it is impossible to ensure economical gas consumption and an acceptable level of thermal comfort in the house.
In Russia, owners often begin to realize the need for automatic temperature control after the house is built, the heating system is already installed and working, and gas bills begin to arrive.
It turns out that outside the house the air temperature, direction and strength of the wind are constantly changing. Day and night, the outside air temperature, even during the day, often changes by ten degrees. The house sometimes blows through, sometimes not, the wind is changeable. The sun is inconsistent, sometimes it heats the house, sometimes it doesn’t. Heat loss at home constantly fluctuates by different amounts. In order not to bother with all this leapfrog several times a day, the owner of the house manually sets the temperature on the boiler to a higher temperature, so that the temperature in the house is warmer, with a margin. And at the end of the month he looks longingly at the gas bill and scratches his turnips.
The owner learns that in order to equip the house with automatic temperature control, it is necessary to throw out some things, replace and redo the heating system, and install additional equipment. And for this you will have to drill, chisel, and lay again. That all this automation would have been much cheaper if it had been installed immediately during the construction of the house.
In a house with a dry heated floor, it is necessary to have
three automatic temperature control systems: a heated floor based on the air temperature in the room with a limitation of the floor temperature;
radiators based on room temperature; boiler based on outside air temperature. As you know, a warm floor can be either “comfortable” or “heating”.
"Comfortable" heated floor
slightly warms the surface and provides a pleasant feeling when a person is on the floor. The main heat supply to the room is provided by radiators. For a comfortable heated floor, it is necessary to maintain a constant temperature of the coolant.
"Heating" heated floor,
In addition to comfort, it provides complete heating of the room.
The relatively small thermal power of a dry heated floor makes it most often suitable only for comfortable heating.
The room temperature sensor is located in the thermostat housing.
In a house with a comfortable dry heated floor, it is necessary to have three automatic control systems to control the temperature .
One system that regulates the operation of a warm floor must be controlled by the air temperature in the room until the temperature of the floor surface reaches a comfortable level. That is, in the off-season the house will be heated with the heat of the heated floor.
the automatic radiator control system comes into effect . Radiators will heat the air in the room, adding their heat to the heat that will constantly come from the heated floor.
The heating mode of the coolant by the boiler must be regulated by another automatic system that responds to the outside air temperature .
Considering that the underfloor heating system has a high inertia (it heats up slowly and cools down slowly), it is recommended to use weather automation to control its operation. Then the temperature of the coolant supplied to the system will be adapted to the outside temperature. Due to this, along with changes in outside temperature, the temperature of the coolant circulating in the floor changes.
When adjusted using a room thermostat, the temperature of the coolant in the system will not change until it begins to rise in the room (due to warming outside). Only after this the temperature of the coolant will begin to decrease, but due to the inertia of the system, the room will already become hot (i.e., waste of energy).
Therefore, in order for home heating to be economical, a weather controller must be used in the underfloor heating system to control it.
To regulate the temperature of the heated floor, it is necessary to select and install a manifold equipped with servo drives on the control valves.
A servo drive is a device that, when electrical current is supplied to it from the thermostat, acts on the valve, opening or closing it. The servo acts as a switch, completely opening or closing the valve. The surface temperature of the heated floor will be maintained with an accuracy of +/- 0.5 - 1 °C.
Wood backing
The essence of a heated floor system with a wood base is almost the same, but instead of polystyrene, a different material is used. There are only two ways to install this type of floor:
- rack and pinion;
- modular.
The first involves shaping the direction of the pipe using separate boards that are easy to cut yourself. For the second, sheets of chipboard or plywood are usually purchased, which already have grooves made for laying. The process of installing such a warm floor will be described in more detail below.
Installation process
This method is often chosen for log houses, since the entire system is harmoniously combined with the selected material. Before starting work you will need to clean up well. You can do wet cleaning. This is done so that no solid residues spoil the waterproofing. The floor level is checked again so that its error does not exceed the value given in the previous version. Next, the waterproofing is laid with an overlap of 10–15 cm on the wall. Adjacent sheets are glued together with an overlap of 15 cm.
If you choose the slatted method of installing a heated floor on a dry screed, then you will need to prepare a sufficient number of boards. Their length will depend on the configuration of the room, and their width will depend on the selected pattern and pipe pitch. If the pipe laying step for the heated floor is 150 mm, then their size will be 130 mm, if the step is 200 mm, then the width of the strip will be 180 mm. This is done so that the pipe lies freely between them. It is necessary to schematically draw the location of the conductor on the surface to make it easier to secure the boards. The boards are firmly screwed to the wooden floor using self-tapping screws. They should be placed perpendicular to the load-bearing beams or the flooring of existing boards. Metal sheets are mounted into the resulting grooves, and a pipe is laid in them.
In the case of a modular system, everything is done exactly the same, only instead of planks, ordered slabs for heated floors are laid out. They are also fixed to the floor for greater reliability. From above, the warm floor is covered with waterproofing film and covered with gypsum fiber sheets. The finishing layer is selected according to need, but its thickness should not exceed 10 mm to ensure good heating. Some additional nuances regarding such a warm floor are in the video:
Advice! If you decide to put laminate on top of the heated floor, then choose a type that is designed for use at the temperature of the heated floor. Special solutions with minimal emissions have been developed for underfloor heating systems.
Thermostats for heated floors
A thermostat is a device that measures the temperature of something, compares this temperature with a predetermined temperature and, depending on the result of the comparison, commands the servo drive to turn the control valve on or off. Thus, by turning on or off the heat supply, the thermostat maintains the temperature of something with minimal deviations from the set value, usually with an accuracy of +\- 0.5 oC.
To measure temperature, the thermostat may have a temperature sensor built into the body of the device. The temperature sensor can also be remote. The remote sensor is connected to the thermostat by wires.
The thermostat always has buttons or wheels with which you set the temperature, the stability of which it must ensure. All thermostats have an indication of the current state - “heating on” or “heating off”.
The thermostat, depending on the method of connection with the actuator, can be wired or wireless.
The lowest budget option is a wired thermostat. The device itself is installed in a room in which it must maintain temperature. A heated floor collector with servo drives can be installed in another place, for example, in a boiler room. These devices are connected to each other by thin wires.
The wireless thermostat transmits a control command to the collector servo drive via a radio channel. To do this, there is a radio transmitter in the thermostat housing, and a radio receiving unit is installed near the collector. Installing a wireless thermostat can be beneficial when automation work is carried out in an already built house - there is no need to lay wires and disturb the finishing of the premises.
To regulate the air temperature and the temperature of the heated floor in accordance with the algorithm - we regulate the air temperature in the room, but do not allow the floor to heat up above the set temperature, you need a thermostat that has the appropriate functions.
Thermostat for underfloor heating:
- Must work with two temperature sensors: a built-in air temperature sensor and an external heated floor temperature sensor.
- The thermostat should have the ability to set the air temperature and the heated floor temperature separately.
- There must be a control algorithm based on air temperature with a limitation on the surface temperature of the heated floor.
One thermostat can control several actuators mounted on one manifold. The thermostat and servo drives are connected through a special unit - a switching module.
More Articles on this topic:
⇒ Do you need a heated floor in a private house ⇒ Do-it-yourself floor with a dry prefabricated screed
⇆
More articles on this topic
- Heating costs and heat transfer resistance
- Snow load map
- How to make a shelf with your own hands in a garage, shed or storage room
- Floating floor - soundproofing floors in the house
- Calculation of a wooden attic beam
- Sewage system with active septic tank Topas for a private house
- Calculation of thermal insulation of a shallow foundation for a house
- House made of large-format porous ceramic blocks
Wood flooring systems
Dry heated floors are the most common heating option due to ease of installation and standard blocks of chipboard or OSB. These structural elements provide channels in which pipes are mounted.
Between them standard boards are laid, intended for laying dry heated floors. The layout of the pipeline loops is not disturbed.
There are several options for arranging a dry heated floor:
- a structure without a rigid connection to the base, the so-called “floating”. It uses standard blocks made of fiberboard with pre-formed gutters for pipes. Such blocks are placed on the surface of logs with insulation. Metal strips are laid on the fiberboard blocks and pipes are installed. First, before installing a heated floor, you need to clarify what kind of heat transfer this structure should perform. The underfloor heating system can be supplemented with waterproofing or vapor barrier elements. Depending on the material of the finishing floor covering, the following is used: a load-bearing sheet with a thickness of 22 mm or more, which will ensure the strength of the structure from external loads. At the same time, the laid material will perform the functions of distributing and accumulating incoming heat. A floating structure can be used to install heated floors on any base with a flat surface;
- For this option in the assembly of a dry heated floor, specially made inter-tube boards are used to fill the inter-tube space. These elements are manufactured in accordance with the established standard of width and thickness. It is only possible to change their length. The boards are laid on a leveled base covered with heat-insulating and vapor barrier materials. Correctly and carefully completed stages of work will ensure uniform heating of the floor covering in the rooms;
- GRANAB is a dry heated floor system without screeds, designed for installation on any base, regardless of the degree of their leveling. The peculiarity of such a device lies in its design nuances, which include the presence of legs. The module is installed on height-adjustable legs. Wooden structures for laying pipes, metal elements and pipes themselves are distributed onto the unfolded GRANAB modules. The installation is completed with the usual flooring operations.
We recommend: What are the advantages of Thermo heated floors?
