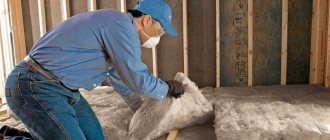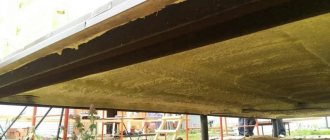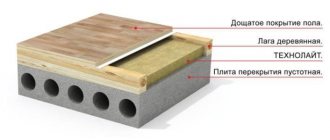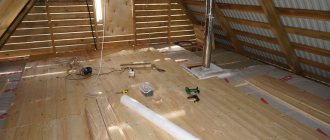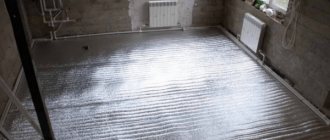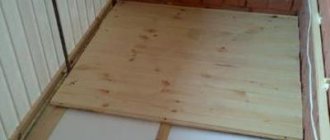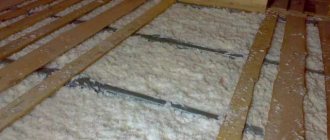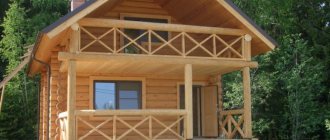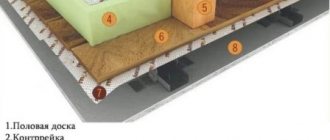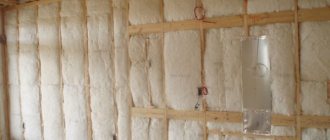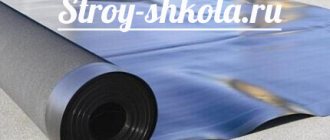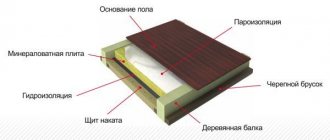The increasing popularity of wooden house projects made from laminated veneer lumber helps to increase the speed of construction and reduce cash costs. One of the most popular foundations for such houses is a pile foundation. It is quick to construct and the most cost-effective of all available. This type of foundation has both pros and cons. The advantages include the fact that piles are installed without any labor-intensive excavation work. Well, the disadvantages are that the floor is raised relative to the ground and it turns out to be completely open. Without insulation of such a floor, it is unlikely that the heat in the house will be retained.
Features of houses made of timber with foundations on stilts
A pile-screw foundation is most often used in the following cases:
- When building on loose, heaving, swampy soils.
- When a house is built on a site that has differences in height.
- Due to financial savings.
- Urgency of construction of a wooden house. When there is no time to pour a strip foundation or grillage on a pile field.
- If there is an excess amount of moisture in the soil on the site.
The basis of a pile-screw foundation is metal pipes with a special tip, which are screwed into the ground using specialized equipment or manually. As the pile rotates, it digs deeper and deeper into the soil; as it rotates, the soil is compacted to increase the stability of the piles.
After installing the piles, their tops are cut to the same level and the caps are installed, which allows you to evenly distribute the loads from the house. The next step will be laying waterproofing, which will protect the walls of the house, trim and floors from moisture. Next, strapping boards are laid (usually timber with a large cross-section), which combine all the supports into one load-bearing structure. It is these boards that serve as the basis for laying the floor and erecting walls.
Floor installation
For laying a floor in a house made of timber, the most suitable materials are aspen, oak or coniferous wood, which is well dried and carefully checked for deformation and visible damage.
The arrangement of the floor of a timber house begins immediately after installing the foundation and laying the piping. When constructing the harness, 10x10 cm beams made of coniferous wood are used. Also, racks are installed in the middle of the span if the distance between the supports is more than 3 meters.
The next step is to install logs with a cross-section of 10x25 centimeters and a laying step of 50 cm. Floors in small rooms (corridor, bathroom, toilet) can be covered with timber with a cross-section of 5x15 cm. To accurately lay the joists, markings are made on the harness according to the step size and equipped with special seats. The lags are fastened at the cut points using self-tapping screws or nails.
To protect against moisture and pests, the entire floor structure is impregnated with an antiseptic. The lower edge of the logs is sheathed with a 30x30 mm board. To enhance strength, additional jumpers are also used, which are placed on top of the logs in increments of 1.5 meters.
Installation of heated floors
The heated floor in a modern frame house can be water-based, if heating is carried out by circulating water through pipes, or electric, if the required temperature regime is ensured through the operation of special heating elements. Both technologies have proven to be highly effective, so the choice should be made depending on personal preferences and a number of factors, in particular:
- Climatic nuances of the area;
- Geological structure of the area;
- Features of the design of the house itself.
From the point of view of economical operation, a water floor seems to be more profitable, however, you will initially have to spend quite a lot on purchasing the necessary materials and its equipment.
Water heated floor
Work on installing warm water floors in frame-type houses can be carried out using several methods: by deepening the pipe contour into a floating screed or by installing it on a wooden flooring.
In the first option, the water circuit is filled with a 5-centimeter layer of screed. It must be taken into account that the screed creates an additional load on the foundation and the entire frame of the building as a whole (its weight on average is about 500 kilograms per square meter), and therefore, before starting work, it is advisable to check whether the house can withstand the required load.
After the solution has completely dried, the subfloor is covered with a waterproofing layer, which is usually polyethylene film or a special membrane. This layer is necessary in order to prevent the wood from filling with moisture contained in the concrete, as well as to prevent the screed from setting on the subfloor.
The film must be laid with approximately a 15-centimeter overlap on the walls, to which it is attached using mounting tape. If waterproofing material is laid overlapping, the joints must also be carefully taped. A heat-insulating layer and reinforcing mesh are laid on top of the film. The entire perimeter of the floors must be covered with damper tape.
Water floors are laid in a frame house on stilts in different ways depending on the area of the room. So, if the size of the room does not exceed 40 square meters, then one pipe circuit will be enough, but if the dimensions are somewhat larger, then it is advisable to divide the room into parts by laying several circuits. It is also convenient to use damper tape to separate them.
The pipeline can be laid in the form of a snake or snail, depending on personal preferences. However, it is necessary to strive to keep the laying step minimal, not exceeding 15 centimeters. To prevent the pipes from changing position when pouring the screed, it is necessary to secure them with clamps to the reinforcing mesh.
After completing the installation of a heated water floor, it is necessary to perform a pressure test of the system to fully ensure its proper functioning. Pressure testing is done throughout the day, and the screed must be filled when there is pressure in the pipes.
After completing the crimping process, it is advisable to place beacons that are convenient to navigate when carrying out work on pouring and leveling the solution. Filling is done in the direction from the wall to the door. The beacons are removed after the solution has hardened for some time, and the holes formed in their place must also be properly filled and leveled.
The need to use a floating screed when installing a water heated floor is due to the fact that wood, being a natural material, under the influence of external factors, primarily due to changes in temperature and humidity of the environment, is constantly transformed, changing in volume and shape. When the screed is rigidly connected to boards, beams and other wooden elements, its layer will certainly crack periodically, while a floating screed does not have this drawback.
When installing a water floor on a wooden base, the subfloor is initially covered with a waterproofing layer, and on top of it there should be a layer of high-quality insulation. Then grooves are cut out in the boards, where the pipes will subsequently be integrated. These boards form a frame for laying pipes, which should be done with a minimum step.
A sheet of metal is placed on top of the pipes, which ensures more uniform heat distribution. Plywood or OSB sheets are installed on top of the metal, followed by laying the finishing floor covering.
Before laying the finishing coating, it is necessary to carefully check the functionality of the entire system and the absence of errors during the installation process.
Why do you need floor insulation in a house on stilts?
The main feature of a wooden house on screw piles is the void between the floors and the ground, where there is often a draft. As a result, a large loss of heat occurs. If the site has marshy soil, then in addition to the wind, moisture also affects the house.
If you do not take additional measures to insulate and waterproof the floor, problems will appear over time:
- During the cold season, heating costs will increase due to large heat losses in the house.
- Due to temperature changes, moisture-condensation will begin to accumulate inside the underground.
- Due to constant moisture, wooden structures will begin to rot and become covered with fungus and mold.
To avoid this, it is necessary to properly insulate the floor in a wooden house.
Floors in a bathhouse on stilts - Schemes and Projects
The design of the floor in a log bathhouse causes the greatest amount of discussion, since there is a danger of making a structure in which the lower crown will be too intensively moistened. As a result of such constant exposure to moisture, the wood may begin to deteriorate ahead of time and the entire structure will last noticeably less than its allotted life. Therefore, below is a diagram of the optimal arrangement of all the elements necessary for good floors.
Floor logs with a section of 100x150 mm are installed in the lower crown.
Prev
Next
Prev
Next
Skull boards are sewn under the joists to support the heat-insulating layer.
Prev
Next
Next, the insulation boards are laid in two layers, one - 100 mm, and the second - 50 mm. The flooring is done staggered, so that the joints of the lower layer do not coincide with the joints of the upper one.
Prev
Next
The next step is the manufacture of sheathing for the subfloor slabs.
Prev
Next
A layer of thick polyethylene film is laid on top of the sheathing - this is a waterproofing layer that will protect the wooden structures below from water getting on them.
Prev
Next
Durable cement bonded particle boards (CPB) with a thickness of at least 12 mm are installed on the waterproofing. Along the perimeter there is a side made of the same material.
Prev
Next
Prev
Next
A metal mesh with a rod of at least 10 mm is laid out in the resulting space. After which a concrete screed with a thickness of 10-12 mm is poured.
Prev
Next
Prev
Next
This design does not indicate an important nuance - there is no drain hole to organize the drainage of water from the washroom and steam room. Its placement plan can be seen in the diagram below.
Prev
Next
The finishing layer for the floor covering of the concrete screed in the bathhouse is also indicated - this is, as a rule, porcelain tiles. In addition, you can see here that in the diagram the floors of the steam room or washing room are made with a slope. To organize such an angle, the concrete screed is poured along beacons made of wood at a certain angle from the walls to the drain hole.
Prev
Next
Another option, which uses mineral wool insulation together with extruded polystyrene foam (EPF), is shown in the following diagram.
Prev
Next
A slightly more complicated design with a poured wooden floor and an insulated concrete screed.
Prev
Next
A good option for creating a thermal barrier around the perimeter of the building is making a plinth. When creating it, it is important to take into account that the soil next to the bathhouse will move and the enclosing structure with the bathhouse should not have rigid connections.
Choice of insulation
Very often clients ask the question: “what material should I use for floor insulation?” A good insulation should retain heat well, be lightweight, resistant to moisture and easy to install.
Styrofoam
Polystyrene foam is a good insulation material that has proven itself in construction. But it is worth considering the factor when the foam freezes due to poor waterproofing, which subsequently contributes to its destruction. We recommend using this type of insulation only with good waterproofing material.
Penoplex
Penoplex is a more expensive modification of polystyrene foam. It tolerates moisture perfectly, does not absorb it, but rather repels it, which affects its strength. To ensure fire safety, they are treated with a fire retardant.
Mineral wool
Mineral wool is an excellent option for insulating floors that are not afraid of fire. This insulation has excellent thermal protection properties and is not afraid of insect pests. But there are also disadvantages - this is the fear of moisture. When wet, this type of insulation begins to gradually shrink, becomes thinner and loses its heat-saving properties. This material is also one of the most expensive. This material is produced in the form of slabs or rolls.
Expanded clay
During the construction of turnkey cottages, a rarely used material for floor insulation in wooden houses on stilts. It has very poor thermal insulation characteristics. You have to pour a very thick layer to insulate the floor at least a little. Not recommended for use.
How to insulate - choosing the right material
In principle, thermal insulation of the floor of a pile structure can be made using different products. The main thing is that they are suitable for use in wet conditions. From the point of view of specialists, it is most rational to insulate floors in a house on stilts with the following materials:
- Styrofoam. It provides high-quality thermal protection. But you need to take into account the fact that at high humidity and low temperatures, foam can break down into separate small pieces. If you decide to use this material for thermal insulation, take care to effectively protect it from moisture.
- Minvata. It is not afraid of biological influences, is characterized by very good heat-protective properties, and is a non-flammable material. True, when moisture (even a small amount) penetrates into cotton wool, its unique protective properties are lost. Floor insulation can be carried out with any type of mineral wool - slag, glass or stone. This heat insulator is produced in slabs and rolls. It is advisable to use mineral wool in the form of slabs (it is characterized by a higher density compared to rolled material).
- Penoplex is expanded polystyrene made by extrusion. It has low moisture absorption and increased strength. These characteristics distinguish it better from cheaper, but also less reliable foam.
Often, insulation of buildings on screw piles is carried out using expanded clay. It is easy to use, which is important for home craftsmen engaged in independent repair work without the involvement of specialists; it is not subject to combustion and has a low cost. But in terms of heat-protective characteristics, expanded clay is inferior to all the previously mentioned materials.
Floor insulation with expanded clay
It is recommended to use modern vapor-permeable moisture-proofing membranes as wind and waterproof products for the floors of structures on pile foundations. They are quick and easy to install, but the price of such multifunctional products can be steep. Important! All elements of a wooden house on stilts should be treated with compounds with special antiseptic properties.
And don't forget about vapor barrier. A simple polyethylene film is quite suitable as such. It is laid directly on a layer of thermal insulation material.
