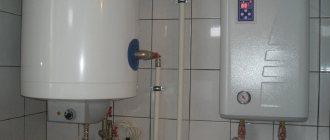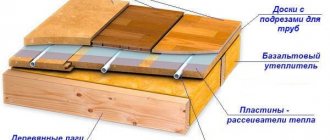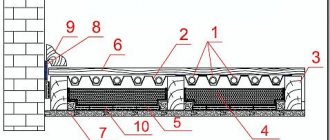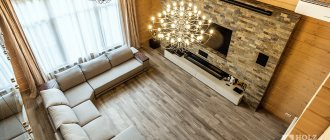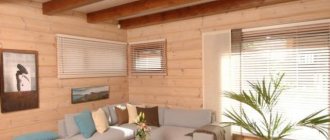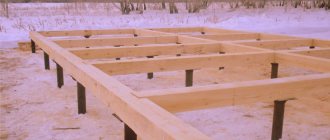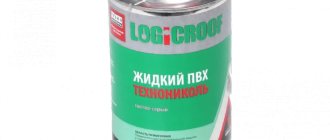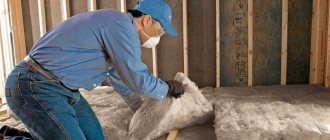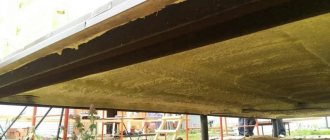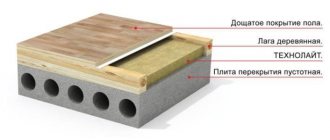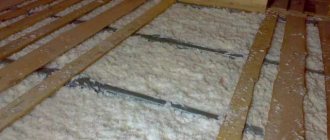By choosing a wooden house on stilts, the owner receives a lightweight, inexpensive, environmentally friendly structure, the construction of which is carried out in the shortest possible time. Piles leave empty space under the floor, allowing air to circulate, which prevents wood from rotting and extends the overall life of the structure.
[contents]
But the design also has a negative feature: during the cold season, the heat loss of the house through the floor increases significantly, which reduces the comfort of residents and increases the cost of maintaining a certain temperature inside. The best way to get rid of the problem would be a “warm water floor” installed in a wooden house on stilts.
Screed over a heated floor in a house
How to make heated floors in a wooden house, design and installation options
Warm floors are an invention of the 20th century. Our great-grandfathers did not have electric heating cables or gas boilers. However, they came up with their own heating method. To do this they used the walls of buildings. When making masonry, they left channels in them for the movement of hot furnace gases.
Today there is no need to resort to such tricks. You can make heated floors in a wooden house with minimal effort and money.
Choosing a heating heating system is very simple:
- Electrical cable or mats with flat current-carrying conductors;
- Warm floor based on plastic pipes with liquid coolant.
Both heating options have earned positive reviews. They are equivalent in comfort and heat transfer, but not the same in energy cost. Electricity is significantly more expensive than gas, so heating cables for heated floors are best used in small spaces: bathrooms, kitchens and hallways. A liquid system made of pipes, a gas or solid fuel boiler is optimal for bedrooms and living rooms.
A lot has been written and said about the fact that heated floors are better than radiators.
We will only note its most important advantages:
- Optimal heat distribution. The comfortable temperature zone coincides with the living space (from the floor surface to a height of 1.7 meters). When the batteries are running, the air near the ceiling warms up the most.
- A radiator heating system activates dust movement to a greater extent than a warm floor.
- From the point of view of interior aesthetics, heated floors are superior to radiators.
Heating system mounted on a wooden base
Let's look at how to lay a water-heated floor on wooden logs. The work is carried out in several stages:
- The subfloor is leveled until the difference between the edges of the site is eliminated.
- The first layer of polyethylene is laid for waterproofing.
- The second layer is foil polystyrene foam. It will provide the required level of insulation, and the foil prevents the spread of heat downwards, concentrating it in the upper part of the “pie”.
- Next, a wooden frame for the heating circuit is assembled. Gutters are cut into it where the pipes will be laid.
- The communications are covered with a layer of galvanized metal or aluminum plates, which will allow the heat to be evenly distributed over the entire surface.
- The last sheets of plywood or OSB are laid on which the final floor covering is mounted.
Screed on joists
Another option is to install a “warm floor” in a private house between the joists:
- Skull blocks are attached to the side surface of the logs with self-tapping screws, which will become the load-bearing base.
- Sheets of moisture-resistant plywood are laid on the bars, which are covered with a layer of polyethylene with a slight overlap on the logs.
- A layer of expanded polystyrene is used for thermal insulation. Its thickness should be selected so as to coincide with the top edge of the joists.
- The structure is covered with a layer of vapor barrier film, the area of which should exceed the size of the room by 10-15 cm on each side.
- Next, a reinforcing mesh is placed, which needs to be filled with a thin layer of cement mortar. A layer of foil-covered insulating material is mounted on it, which acts as a heat reflector into the upper part of the structure.
- Heating pipes are laid in increments of 10 or 15 cm.
- A screed 3-5 cm thick is poured and covered with a finishing coating.
We get a water “warm floor” in a wooden house with a screed on a multi-layer “pie” slab, which is lightweight but retains its strength characteristics.
Tip: In low rooms where the thickness of the concrete screed does not exceed 3 cm, it is recommended to use a layer of self-leveling mixture. This will increase the strength of the structure.
Warm floor and its installation in the house
The flooring in the house depends on the type of system chosen. If you plan to lay a single cable, not on a mat, then the laying diagram will be as follows:
- First of all, a layer of waterproofing and thermal insulation is laid. This is followed by the step of applying aluminum foil. These layers are required as a base for a single cable floor.
- Mark the locations of the furniture, as the cable should not get under their installation. This may cause the heating element to overheat.
- Next, you should cut special slots in the joists for the cable to pass through them. The grooves are treated with metal plates to avoid overheating of the joists and further smoldering of the base. It is also necessary to impregnate all wooden elements with a special fire-resistant lubricant.
- A metal mesh is attached to the bars, which will serve as the basis for laying the cable. It is attached to the mesh with special fasteners, usually included with the cable.
- The next step will be the output of the temperature control sensor. It is usually placed in a corrugated tube. The power cable is also routed out in the same way.
- After laying the heating cable, you should check the resistance of the current-carrying wires with a special device - a multimeter. After checking the equipment, you can begin laying the final floor covering.
When laying an electric floor, follow the safety rules for installing and operating heated floors.
warm floor on wooden logs: second installation option
More labor intensive, but also more reliable. Lags are installed. Between them is polystyrene insulation, mineral wool, etc. A base is laid on the joists - plywood, OSB, chipboard, etc. (but not gypsum plasterboard, which tends to crumble if you constantly walk on it).
Next, plates with rounded corners are cut out of the chipboard to create grooves into which the pipe will be laid. The width of the plates depends on the required pipe pitch, and the thickness is 20 mm. These plates are screwed to the previously installed base at intervals equal to the diameter of the pipe plus 3...4 mm. Between the plates there are strips of foil 20...25 cm wide - a reflective layer. And - a pipe:
To enhance the reflective effect, metal sheets, either aluminum or galvanized steel, are laid over the pipes. The top is laminate, but not parquet!
The figure does not show a layer of sheet material on top of the logs, but it is possible without it, although it is more reliable with it. Why? With a large distance between the joists, boards 20...25 mm thick can sag under the weight of furniture and people. (Especially if these are not boards, but strips of chipboard.) With thicker boards, the distance from the pipes to the floor surface increases, which is why the floor will have to be heated more intensely...
Such a base is not suitable for parquet, because it is very movable and flexible. For parquet you need a concrete base, and the backing (plywood) is firmly screwed to the concrete base. And it is suitable for laminate.
The second option is more suitable for laying the pipe in a “snake” pattern, and photos illustrating this installation option are given below.
Is it possible to install such a system?
Despite what some experts say, installing such equipment is not only possible, but also an extremely reasonable decision. In order to properly install a heated floor in a private house, it is necessary to understand some of the features of its installation and the operational characteristics of the house itself, built of wood. For example, you should not heat the work surface to more than 30°C. This is due to the fact that wood does not tolerate high temperatures and their impact on it leads to deformation. Over time, such material will turn into dust and simply crumble.
No need for screed
Therefore, it is better to use heated floors not in combination with central heating, but with a separate heat source. Using a boiler means creating a “pie” of a heated floor, which will not allow the use of an additional layer of screed. In this case, the installation will have to be carried out dry, then running directly onto the beams and this is extremely inconvenient. In this case, completely different materials can act as floor coverings, such as:
- parquet board;
- laminate.
However, when such materials are heated to 25°C or higher, they begin to produce fumes containing formaldehyde.
Some manufacturers understand the need to use several heating circuits simultaneously. In this case, we are talking about different intensity of surface heating. They produce a series of boilers that allow similar connections of underfloor heating and heating radiators.
Existing types of screeds
Currently, three types of screeds are used, which are divided depending on the amount of water in the solution:
- Liquid or wet. They are most widespread due to their ease of installation and high functional and strength characteristics.
- Semi-dry. The percentage of moisture is kept at an average level. By reducing moisture, the time for drying and putting the “warm floor” into operation is reduced.
- Dry. Fine-grained expanded clay, quartz sand or fine-grained slag are used as fillers. A slab of fiberboard, plasterboard or waterproof plywood is laid on the heating pipes. The surface is leveled using putty, and after drying it is filled with a layer of bitumen, which serves for waterproofing.
“Warm water floors” on wooden joists in a private house are laid using one of these technologies. The choice of a particular method depends on the budget, time available and the structural features of the building.
Tip: It is not recommended to start the heating system until the concrete screed is completely dry. This process takes up to four weeks.
Carbon rods and film
The coolant can be not only hot liquid or electricity, but also a carbon mixture. Carbon heaters are selected depending on the floor covering. Thermal film is suitable for a wooden topcoat. Carbon mats are preferable for tiles.
The mats are covered with concrete mortar or tile adhesive. The surface thickness is 4-5 cm. The rods are not afraid of “locking”. If one area overheats, the rest function normally. When the causes of overheating are eliminated, the system begins to operate fully.
Thermal film is laid on the prepared concrete base. It is insulated and insulated with a substrate with a reflective screen. It will direct the infrared waves upward. It does not require screeds. Installation takes place in a short time. The system runs on electricity.
Features and nuances of water heated floors
A significant difference between a water heated floor and an electric one lies in the dependence on the coolant supply. If the electric version only requires connection to an electrical circuit, then the water floor must be connected to the heating system of the entire house, which significantly complicates the installation and operation process. The important thing is that such a system is not visible on the surface, and therefore photos of the room will not be spoiled by protruding pipes and various fasteners that create discomfort during operation.
According to the standard, the structure of such a system includes:
- water heating boiler that heats and supplies coolant;
- a pump that circulates coolant in the heating circuit;
- a pipeline network arranged in such a way that the coolant flows to all corners of the room and the heating is uniform;
- a system of valves, gate valves and bypasses, each of which is designed to control and regulate coolant circulation. The bypass is very important in this list, since it allows the coolant to bypass the pump during repair work in the event of a malfunction;
- controllers and sensors that allow you to monitor temperature, pressure, circulation speed and other system parameters.
Based on the above, the owner should understand that installing a high-quality water-heated floor under a wooden floor is a local task, but organizing a reliable heating system throughout the house is very important. Naturally, the emphasis is on laying the heating circuit in the ceiling on joists, since this process is the most difficult to carry out.
System design
- A boiler used for heating. If the choice fell on water floors, then it is possible to use a solid fuel, electric or gas equipped boiler. They are practical and quite comfortable. Their use implies the absence of a constant supply of fuel, which is used in wood and solid fuel boilers.
- If you plan to create a truly warm house, then it is recommended to use combined systems that will allow you to heat both the radiators and the floor layer. Its temperature regime may differ, since the temperature in radiators can reach 60°C, but for wooden coverings the maximum is 30°C. If this condition is not met, the tree will crack quite quickly.
Frame house on stilts
The foundation can be made of piles. In this case, the base is well ventilated. In order for the floor in the house to be insulated, 4-5 layers of heat-insulating material are laid on the sheathing.
The “warm floor” in a frame house on stilts is installed from a liquid main or from electrical elements, but it is necessary to prepare the foundation for the heating system. What installation method is used for a frame house?
Concrete base
The forums are discussing the heating system in a house on stilts. It is recommended to raise the frame, make a strip foundation, sheathing and install the frame on the modified base.
Disputes arise due to the fact that all “warm floor” systems function effectively if they are laid on a screed and covered with concrete, but there is a risk that the wooden frame will not withstand heavy loads and will sag and deform. There is a danger that the sheathing will break. What recommendations do builders give?
- The logs are laid on the piles at a distance of 1.7-2 m. The length is 6-8 m. Experts advise making the laying step of the logs smaller, no more than 1.5 m, using short bars up to 4 m. In this case, the sheathing will be stronger. There is a possibility that it will withstand the load of the concrete coating.
- To insulate the foundation, in addition to mineral insulation, additionally use slabs of expanded polystyrene and extruded polystyrene foam. The materials are light and will not weigh down the foundation. The total insulation thickness can be up to 1 m.
- Rolled bitumen-based waterproofing material is laid on the joists, sheathing and insulation. It will not only protect all layers of insulation from moisture, but also from wind, which will reduce the cooling of the base for the “warm floor”.
- The depth of the rough screed is low, 4-5 cm. The finishing coating is 5-8 cm.
On a concrete surface, a liquid line is used as the main heating. For additional heating of individual small rooms, electrical systems are installed.
On the forums they suggest laying “warm floors” on joists. This technique is often used in a wooden house. Heating systems are installed without screed.
Wooden base
The floor is insulated with combined materials, mineral wool and polystyrene boards. Be sure to make a backfill of expanded clay. Carry out waterproofing measures. They make a rough wooden sheathing.
- GVL sheets are laid on the sheathing. The surface is leveled.
- Metal thermal distribution plates are installed on the sheets. They form a circuit for pipes or cables.
- The liquid line is connected to the communication comb. The cable is connected to the thermostat.
- For cable or carbon mats, a reflective screen is installed.
- The heating elements are covered with finishing sheathing. The floor covering is already being formed on it. It can be laminate, parquet, or leave the lining.
The “warm floor” in a wooden frame house is laid not only on logs, but also on boards. Grooves are made in them and foil material is placed. A water or cable line is placed in the grooves.
Mats are not used. A good option for underfloor heating is thermal film, but it is recommended to install it only as additional heating.
Underfloor heating systems have long been used in country houses. When calculating, not only the area of the room is taken into account, but also the type of foundation. In a frame house on stilts, the sub-base is carefully insulated and insulated from moisture.
In a wooden cottage, screeding is done using the dry method; heating systems are mounted on boards, on the surface of gypsum fiber sheets, which are laid between the joists.
YouTube responded with an error: Daily Limit Exceeded. The quota will be reset at midnight Pacific Time (PT). You may monitor your quota usage and adjust limits in the API Console: https://console.developers.google.com/apis/api/youtube.googleapis.com/quotas?project=268921522881
"Floating" screed for private houses
In a house on a pile foundation, two types of screed are used to install a horizontal heating system: on a “floating” screed and on a wooden floor.
The first option is highly reliable and durable, but its weight will be at least 100 kg per square meter, so before installation you must make sure that the structure of the building can support it.
"Floating" screed in section
A layer of waterproofing, usually polyethylene, is laid on the leveled “rough” base. It performs a double function: it protects the wood from moisture and subsequent rotting, and is a separator between the screed and the base on which it is laid. To ensure reliable protection from moisture, the film is taken with a small margin, approximately 15 cm, on each wall, where it is secured with mounting tape, which will ensure tightness. If the polyethylene layer consists of several parts and is laid overlapping, then the joints are also glued.
The insulation is installed next. In this regard, the best options would be rolled, soft materials or polystyrene foam boards, which provide high protection against freezing.
This method of making a “warm floor” screed in a wooden house on stilts involves laying a damper tape around the perimeter of the room where the pouring takes place. Wood is not static, and under the influence of temperature, small movements of the building structure will occur; the tape will level out these fluctuations and protect the screed from destruction. It is important to remember that in a room whose area exceeds 40 m2, several heating circuits are installed; they also need to be separated by a layer of damper tape.
Tip: It is advisable to add a plasticizer to the cement screed mortar. To do this, you can take PVA construction glue at the rate of 1 kg of glue per bag of cement.
To ensure the solidity of the structure and secure utility lines, a reinforcing mesh is laid on the thermal insulation layer. Heating pipes are fixed to it using clamps or special fasteners, maintaining the required distance between turns, so that they do not change their position during the process of pouring concrete.
Laying heating pipes on a layer of polystyrene foam insulation
The last step will be pouring the cement mortar. Its thickness should be within 5-7 cm so that during the heating process the slab does not burst and “cold bridges” do not appear in the cracks formed.
The floating screed does not have a strong adhesion to the base and is separated from the walls by a damper tape, so during natural movements of the structure of a wooden house it will retain its integrity.
Which floor in a wooden house is better?
The answer to this question is not clear-cut. If the cost of construction and work is at the forefront, then it is better to use electric floors. If you compare the price of energy, the water system is more profitable. To save room height, a thin film floor is used.
Regarding insulation, the following should be said: polystyrene foam for heated floors is not the best material. Being in contact with a heated floor, the operating temperature of which can reach +70C, it ages, releasing toxic gas. Therefore, it is better to lay ecowool or perlite between the floor beams.
Having chosen mineral wool for insulation, it must be well insulated by wrapping it in a vapor barrier. Otherwise, warm air through gaps and leaks can carry its particles from the underground space into the room. It is better to use a chemically neutral sheet material for laying tiles: cement-bonded particle board, glass-magnesite board or gypsum fiber sheet. OSB and plywood are inferior to them in terms of environmental safety.
The wooden flooring above the heated floor should not be thicker than 21 mm. Do not forget that wood is a good heat insulator, which reduces the efficiency of the heating system.
Warm electric floor in a wooden house
The desire for environmentally friendly technologies is forcing people to move into wooden houses. However, this path has its own nuances and is not as simple as it seems at first glance. For example, classic heating with gas or steam will not always be appropriate in these buildings. Many owners of log houses are trying to install a warm electric floor for themselves in a wooden house.
Different layouts have different options for solving this problem. There are methods that involve the presence of a concrete screed, and there is concrete-free installation. Which option to choose is up to each homeowner to decide for himself. We, in turn, will tell you what options exist and how to install them correctly.
- Preferred options
- Layout of wooden floors
- Application of electrical systems
- Technical requirements for installation
- Installation with concrete screed
- Installation without screed
Water floor design for tiles
Warm water floors under tiles in a wooden house consist of a number of layers:
Waterproofing layer. The material depends on the method of installation of the system: if the installation is carried out on the ground floor and a screed is expected to be poured, you can use dense polyethylene or roofing felt. If the screed is dry, it is better to use a special waterproofing membrane.
- Insulation. It can be used as polystyrene foam or polystyrene foam.
- Metal heat distribution plates with pipe channels.
- Heated floor pipes.
- Solid base for tiles. Usually these are sheets of moisture-resistant plywood or plasterboard; a better option is gypsum fiber boards.
The thickness of a warm water floor under tiles in a wooden house can be different and depends on the insulation layer, the base, the diameter of the pipes and the type of screed. The height of a dry screed can start from 35 mm, which makes it a better choice for rooms with low ceilings, while the minimum height for a concrete screed is 80 mm.
House with strip and monolithic foundation
The heating system is provided already during the construction of the foundation. With a strip or monolithic base of the house, not only radiator heating will be effective, but also floor heating. The foundation is insulated with gravel, expanded clay, and insulating materials. Perform waterproofing.
A well-prepared base does not have high heat losses. Heating elements for “warm floors” in the house are laid on a concrete surface. Both liquid and electric heating are used.
Liquid floor line
The system is a pipeline through which coolant circulates. It is heated in a heat exchanger located in a furnace or boiler. The supply and return circuits are removed from the boiler. The pipes are connected to the communication comb. The liquid circuit is laid on a concrete base. It supplies hot water or antifreeze.
The main line is connected to the collectors. For automatic regulation, a three-way mixing valve with a thermal head is provided. The liquid line is covered with a deep concrete screed 7-8 cm thick.
“Warm floor” in a private house can be installed in all rooms, including the bathroom, toilet, sauna, garage. Installation will require high equipment costs, but maintenance will be inexpensive for the cottage owner. The floor covering can be anything, regardless of thermal conductivity and texture.
Cable sections and mats
Electric heating elements can be laid on a concrete base. If the room has a complex geometry, it is recommended to use cable sections. A section is a conductor of a certain length and power.
Mats are used to heat a room with the correct geometry. They can be rotated by removing the mesh or cutting it with mounting scissors. The mesh is made of fiberglass or heat-resistant plastic. Sections and mats can be installed in a wooden house with your own hands. Underfloor heating systems are used in Moscow and other cities.
Water floors in wooden houses
Features of heating a wooden floor
Water-heated floors under wooden floors, and even more so on a wooden base, are not installed so often. There are several reasons for this:
When working with wooden bases, it is necessary to compensate for the heat capacity of wood using reflective elements
- Thermal conductivity of wood. On the one hand, this is a plus - the wooden base acts as a heat insulator. On the other hand, the floor will take quite a long time to warm up. In addition, there is a risk that a significant portion of the energy will be spent on heating the subfloor, and only part of the heat (relatively small) will enter the room.
- Temperature deformation . Laying hot water pipes in the thickness of a wooden floor can lead to uneven changes in the linear dimensions of its individual sections. As a result, the stability of the structure is significantly reduced - primarily due to the appearance of cracks in both the rough flooring and the frame.
Wooden bases are subject to temperature and humidity deformations - this feature will have to be taken into account
- Exposure to moisture. Of course, water heated floor systems are made airtight, trying with all their might to avoid leaks. But when laying under a wooden covering, even condensation caused by temperature differences can cause the wood to swell.
Pipes must be hidden under supporting elements, otherwise they will be damaged when walking on the floor
- Significant thickness of heating elements. If water heated floor pipes are laid in a screed, their thickness can be easily compensated by pouring the required layer of concrete. When installing on a wooden base, you have to solve these problems differently, since simply laying a finishing coating over the pipes will not work.
The option of pouring concrete screed over wooden joists and rough flooring made of boards or thick plywood is usually not considered. The reason is quite obvious: with the required layer thickness, the load per square meter of flooring can easily reach 300 kg. This is a lot for a wooden frame, because it either deforms immediately, or it will last for a while - and then it will begin to sag.
The traditional option of pouring screed (pictured) will not work here - the load is too great
However, everything that I noted above does not mean that a wooden water floor system is unrealizable in principle. If we take into account all these shortcomings and use modern materials, devices and technologies in our work, then a warm floor on joists or planks will work to the envy of our neighbors.
How can you make a base?
When planning the installation of a heated floor in a house with a wooden floor or a joist system, we need to solve the main question - where to hide the pipes?
When laying on a wooden base, pipes must be protected from load using spacer inserts made of wood or chipboard
The difficulty here is not only to protect them from the load. This is not difficult to do - just raise the level of the finishing coating by a few centimeters. But in this case, we greatly lose in the efficiency of heat transfer: an air layer is formed above the pipes, which acts as a heat insulator. That is, we heat anything, but not the floor itself.
That is why, when assembling a heated floor system, they try to lay the coating exactly at the level of the upper edge of the pipe.
For this purpose the following devices are used:
| Illustration | Method of laying a water heating system |
| Milled prefabricated bases. To lay pipes deep into the floor at the required level, particle boards (chipboards) with grooves made on a milling machine are used. We select the depth and configuration of the grooves in such a way as to ensure the most rational distribution of pipes with coolant. Disadvantages of modular chipboard flooring:
| |
| Rack structures. This option is a cheaper alternative to a modular base with milled grooves. Slats are placed on the subfloor, the gap between them corresponds to the diameter of the pipe being laid. The thickness of the slats is selected in such a way that the gap between the upper edge of the pipe and the finished floor is minimal - this reduces heat loss. The downside is that the gaps on the sides and in the places where the pipes turn are large, so some of the heat is still lost. | |
| Polymer mats. To solve a significant part of the problems associated with heat loss, deformation and wetting, polymer mats with grooves for laying pipes can also be laid over the subfloor. They function in the same way as milled chipboard panels, but the efficiency of these products is higher. The downside is the high price, which is only partially offset by savings on heating. |
Any of these options is suitable if we need to lay a heated floor on plywood or other wooden base. I am a supporter of polymer mats, but milled models made of chipboard, and even simple designs made of slats packed onto the floor, have a right to exist.
Prefabricated laminated chipboard base, ready for pipe laying
