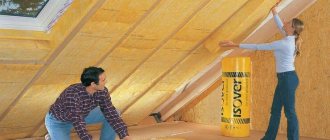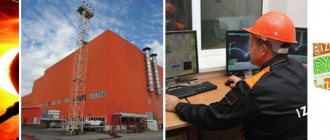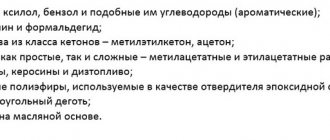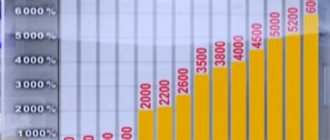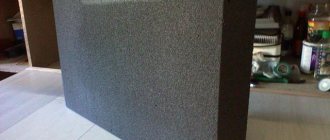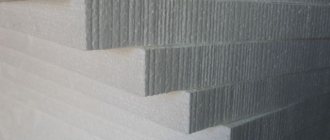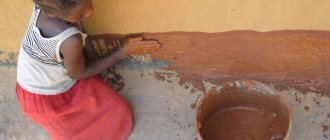What is isover
Isover is a material that is used to insulate flat surfaces. It is produced by French. The name of the insulation comes from two French words “isolation” - insulation and “verre” - glass. It explains what it is made of. There are two forms of French insulation on the domestic market. There are slabs and rolls. They are formed using fiberglass and basalt wool. Each variety has its own technical characteristics. They determine the scope of use.
The basis of the material is fiberglass and basalt wool. When making slabs or rolls, recycled soda, limestone and sand are added. The use of recycled materials allows us to reduce the cost of the finished product, so French insulation has a very affordable price.
Insulation in the form of plates Source obustroeno.com
The manufacturing technology of isover is extremely simple:
- The listed components of recyclable materials are mixed together, other minerals are added , the mixture is heated to 1300C and converted into a plastic mass similar to liquid glass .
- It is poured into the reservoir . microscopic holes in its walls .
- The container spins like a drum and rotates at high speed . Centrifugal force forces the loaded substance through microscopic holes. In this way, the finest threads are formed .
- The threads are mixed with a special adhesive composition . A viscous mass is formed.
- She goes into the drying oven .
- There the workpiece passes through the rollers . With their help, a layer is formed .
- At the final stage, it is cut into the required sizes . The maximum possible dimensions are 610x1170 mm, the thickness of the slab can vary from 5 to 10 cm.
Geometric dimensions and packaging of ISOVER Warm Walls Strong material
| Parameter | ISOVER Warm Walls 50 mm. | ISOVER Warm Walls 100 mm. |
| Mineral wool thickness, mm | 50 | 100 |
| Mineral wool width, mm | 610 | 610 |
| Mineral wool length, mm | 1000 | 1000 |
| Quantity per package, m2 | 6,1 | 3,05 |
| Quantity per package, m3 | 0,305 | 0,305 |
| Quantity per package, pcs. | 10 | 5 |
| Thermal conductivity at temperature (10±2)0С, λ10, no more (W/(m•K), GOST R 31924 | 0,034 | 0,034 |
| Flammability group, GOST 30244-94 | NG | NG |
With a clear distance between the bars of 600 mm, ISOVER Warm Walls Strong slabs with a width of 610 mm are installed sideways without additional fasteners, tightly adjacent to the wall and frame.
Thanks to the long and strong fibers of quartz-based mineral wool, ISOVER materials are elastic and shape-stable, so they do not break during installation, do not slip or crumble over the years.
If a non-standard step was chosen when installing the frame, the material is cut with a knife to the required width. It is important to leave allowances at the edges of 10–20 mm . completely eliminate “cold bridges” —areas of increased heat leakage— two layers of insulation with mandatory seam spacing will allow you to completely eliminate them.
Installation of thermal insulation
If you are using additional insulation, secure a horizontal sheathing over the vertical bars and the first layer of thermal insulation and install mineral wool into this sheathing. We recommend maintaining a clear distance of 600 mm between the bars.
Specifications
The material obtained by the method described above has unique properties. The layers have high elasticity, low thermal conductivity (0.041), and low weight. For insulation materials, these characteristics are very important. If installed correctly, the technical characteristics do not change over time, which ensures maximum heat savings throughout the entire operation of a residential or industrial building.
Isover packed in rolls Source sovet-ingenera.com
Air bubbles remain between the fibers. They prevent sound penetration. Therefore, using isover for insulation, you can significantly improve the sound insulation of a building. The manufacturer recommends using this material where it is necessary to increase sound insulation without increasing the load on existing surfaces.
The slabs can additionally be treated with water repellents. They make the insulation surface waterproof. When burning, isover does not contribute to the spread of fire; the material has low smoke-generating ability.
On a note! Isover is ideal for insulating log structures, frame or panel houses.
When packaging, the mats are pressed. As a result, their volume is reduced by 60%. This greatly facilitates the transportation of insulation. After removing the packaging, the mats easily restore their shape. They can be used for external and internal decoration. During operation, no hazardous chemical elements are released from the surface of the isover. No formaldehyde or resins are used in its production. Therefore, the material described belongs to the class of environmentally friendly.
Unpacked slabs quickly restore their shape Source ar.decorexpro.com
The insulation, which is produced in the form of rolls, comes in two varieties. Single-layer and double-layer rolls are available for sale. They are used to insulate floors or ceilings. The maximum possible roll length is 14 m, standard width is 120 cm.
See also: Catalog of companies that specialize in insulating country houses.
Carrying out installation
When installing insulation with your own hands, you need to take into account some nuances, following the technology. Before gluing the slabs, the surface of the insulation is primed. As a composition for this, you can use a thin layer of mortar, with which the cladding will be installed on the facade.
Before you start gluing the boards, you need to make sure that the surface to be treated is 40% or more of the area of the canvas. Vertical seams should be offset from the bottom row. This applies to any facade insulation.
Existing varieties and scope of application
The French concern Saint-Gobain produces various types of insulation materials. Nine types of isover are most popular on the Russian market:
- Thermal insulation isover KL 34 - unpressed slabs that have a very wide range of applications, used for insulation of any vertical and horizontal surfaces . A wooden sheathing is constructed for installation . The plates are inserted inside it without additional fastening.
- Isover KL 37 – pressed boards packed in packaging . They are used for insulating floors between two adjacent floors , internal walls and roof slopes .
Important! When installing the plates, they must be pressed tightly against each other.
Scope of use of different types of isover Source www.tproekt.com
- Isover KT 37 – roll thermal insulation. Used for insulating horizontal surfaces. Izover of this form can also be installed on walls, but only if it is necessary to insulate internal partitions .
- Isover KT 40 – two-layer rolls used for ceiling and floor .
- Isover "STYROFOAM" 300 A expanded polystyrene has been added to its structure . These are plates of increased rigidity . They are attached to the surface using plastic dowels or special adhesives based on bitumen mastics.
- Isover “VENTITERM” – slabs additionally treated with a water repellent . This is a new product, it is just conquering the market. Its scope of application is insulation of facades , carried out by installing single-layer or two-layer systems.
- Isover insulation “pitched roof” is a material designed for roof insulation to improve the sound insulation of a room. Produced in the form of slabs with dimensions 610x11700 mm, thickness 10 cm. The material has high elasticity and elasticity, therefore
Insulation plus sound insulation Source e-teplo.kz
How to properly insulate a wall from the outside with your own hands
- Step 1. Installation of vertical sheathing
Install a wooden frame to the wall with a clear distance of 600 mm.
Installation of vertical sheathing
- Step 2. Installation of thermal insulation
Install thermal insulation into the structure.
According to experts, quartz-based mineral wool is one of the best solutions for wall insulation , especially in frame house construction. When choosing a material for thermal insulation of walls, special attention should be paid to such a property of the material as elasticity. Thanks to innovative production technologies - corrugating the structure and creating long flexible fibers - ISOVER mineral wool based on quartz is particularly elastic. To insulate walls with its help, no additional fasteners are needed. The insulation boards are easy to install - they fit into the sheathing, do not slide in the frame between the beams and do not change position for the entire warranty period of the material - 50 years. For insulation of external walls, material in slabs of increased elasticity ISOVER Warm Walls Strong is suitable. It is important to choose the right insulation thickness in advance , which depends on many parameters, including the climatic characteristics of the region where the house is located, whether it is brick, wood, panel, etc. It is better to entrust the choice of thermal insulation thickness to professionals, for example, you can contact the experts of a mineral wool manufacturing company.
Video description
The video shows the technology of insulating the walls of a frame house with isover:
Technology for installing isover on the side of the building facade
The sheathing is constructed in increments of a centimeter narrower than the width of the insulation. The slabs are laid inside, and a counter-lattice is attached on top. It should provide an air gap. A waterproof and windproof membrane is attached to it. And the finishing decorative trim (siding or lining) is already attached to it.
Soundproofing technique using isover
To soundproof the lower surfaces, floating floor technology is used. It helps reduce indoor noise levels by 50%. It is called so because the materials used for finishing do not come into close contact with the side walls. Therefore, noise waves are not transmitted to them.
Technology for laying floating floors Source sk.decorexpro.com
To build such a structure, a layer of vapor barrier is first spread on a reinforced concrete base, then an isover is laid on it. Waterproofing material is spread on top. The top of such a cake can be filled with concrete screed or covered with gypsum sheets. Even before starting work, damper tape must be glued to the walls along the entire perimeter of the floor. It will ensure the formation of a technological gap that will not allow noise to move across the floors. The width of the tape should exceed the thickness of the screed by 2-3 cm.
How is thermal protection of a bathhouse performed with Izover
The work is carried out in the following sequence:
- The first stage of work is the installation of frame sheathing, as indicated above.
- Insulation is placed between the vertical posts. The foil side should face outward to provide a reflective effect.
- The heat insulation boards are glued together with adhesive foil tape.
- Additional slats 2.5-3 cm thick are mounted on top of the insulation perpendicular to the posts of the main frame. They will press the insulation more tightly to the wall and also create a gap between the insulation and the decorative cladding.
- The final stage is covering the walls with clapboard, which is attached to the counter-battens.
Is it possible to insulate the external walls of a house or apartment from the inside? We read the State building codes “Thermal insulation of buildings”, in section 1 “General provisions for ensuring thermal insulation and performance indicators of building products”, paragraphs 1.2 and 1.3: When designing the thermal insulation shell of a building based on multi-layer structures, it is necessary to place layers of materials that have higher thermal conductivity, heat capacity and resistance to vapor permeability (concrete, stone, brick, etc.). When designing new buildings and reconstructing existing ones, layers of thermal insulation materials must be placed on the outside of the building envelope, using façade thermal insulation and finishing systems (FIT). It is NOT recommended to use structural solutions with layers of thermal insulation materials on the inside of the structure due to the possibility of excessive accumulation of moisture in the thermal insulation layer, which leads to an unsatisfactory heat-humidity condition of the structure and the room as a whole, as well as to the destruction of the thermal envelope of the building. But, unfortunately, people are increasingly resorting to the method of insulation from the inside, due to its cheapness and simplicity. Undoubtedly, the fact that work can be carried out at any time of the year, regardless of weather conditions, is one of the advantages of this design scheme. Insulation work on the inside of enclosing structures eliminates the need to build bulky scaffolding, which provides significant savings in labor and material costs, which is also a positive point. Traditionally, insulation on the inside of enclosing structures is carried out by mechanical fastening or gluing a heat insulator, such as polystyrene foam, to the walls, which is then puttied, and finishing is done indoors on top. This leads to a number of big and small problems:
1. Reducing the area of premises by increasing the thickness of the walls.
2. Since the material of the enclosing structure has its own thermal capacity, damping instantaneous temperature changes, internal insulation artificially excludes this huge mass from the microclimatic cycle of the room.
3. Impossibility of installing thermal insulation material in the area where the ceiling adjoins the outer wall. Therefore, at the junction of the wall and the ceiling, so-called “cold bridges” are formed, through which large heat leaks occur.
4. Most of the wall ends up in the low temperature zone, as a result of which the process of moisture transfer through the enclosing structure changes. The temperature of the wall behind the insulation drops sharply, so the dew point shifts to the inside of the enclosing structure. In winter, water vapor formed in the room as a result of human activity, condensing, begins to accumulate between the insulation and the inner surface of the wall. Thus, in winter, the wall begins to accumulate moisture, which does not have time to evaporate during the summer. Increased wall humidity leads to the formation of mold, mildew and other microorganisms, respectively, to a deterioration in the sanitary and hygienic indicators of the premises.
| Wall without insulation | Insulation of walls from the inside | Insulation of walls outside |
| The temperature “zero” wanders inside the wall. If the wall contains moisture, at this point it turns to ice and, expanding, destroys the wall. Insufficient wall thickness radiates up to 80% of the heat removed from the room. It's quite cold inside the room with the heaters running at full power. | The temperature “zero” wanders on the inner boundary of the wall and thermal insulation. If there is even the slightest gap between them, then moisture from the room will enter there and the ice will destroy the adhesive layer, increasing the gap. In this case, the use of water-permeable insulation is unacceptable. | Temperature “zero” is located inside the thermal insulation layer. If the thermal insulation material is vapor permeable, it will also be destroyed. With this method of thermal insulation, the wall fully performs the function of a heat generator, compensating for temperature changes inside the room. |
This is all good, YOU say, but how can you live on the nth floor of a ten-story building, in which thermal insulation work is planned for two thousand and ten? This means you need to select a thermal insulation material that minimizes all of the above problems:
1. Only insulation with the lowest thermal conductivity coefficient can minimize the extraction of internal space
2. Unfortunately, we lose the accumulating heat capacity of the outer wall mass forever. But there is a benefit here:
a) there is no need to waste energy resources on heating these walls
b) when you turn on even the smallest heater, the room will almost immediately become warm.
3. At the junction of the wall and the ceiling, “cold bridges” can be removed if the insulation is partially applied to the floor slabs and then decorated with these junctions.
4. If you still believe in the “breathing of walls,” then please read THIS article. If not, then the obvious conclusion is: the thermal insulation material must be pressed very tightly against the wall. It’s even better if the insulation becomes one with the wall. Those. there will be no gaps or cracks between the insulation and the wall. This way, moisture from the room will not be able to enter the dew point area. The wall will always remain dry. Seasonal temperature fluctuations without access to moisture will not have a negative effect on the walls, which will increase their durability.
All these problems can be solved only by sprayed polyurethane foam.
- Having the lowest thermal conductivity coefficient of all existing thermal insulation materials, polyurethane foam will occupy a minimum of internal space.
- The ability of polyurethane foam to reliably adhere to any surface makes it easy to apply it to the ceiling to reduce “cold bridges.”
- When applied to walls, polyurethane foam, being in a liquid state for some time, fills all cracks and microcavities.
- Foaming and polymerizing directly at the point of application, polyurethane foam becomes one with the wall , blocking access to destructive moisture.
In this regard, the results of the work of the Samara State Academy of Architecture and Construction on the topic “Thermal technical inspection of external walls of residential buildings insulated with polyurethane foam” deserve attention, which confirm the possibility of internal insulation of buildings - with a thin layer (20-40 mm) of sprayed polyurethane foam. There are many years of positive experience in using this technology.
Happy thermal insulation!
Solving the problems of insulating walls from the inside
To solve the problems of insulating walls from the inside you need to:
- 1. Thoroughly ventilate the room and dry the problematic wall surface on which condensation forms.
- 2. Apply a deep penetration primer (for example AKTERM Primer) to improve adhesion (sticking) and additional moisture and wind protection for future layers of liquid thermal insulation
- 3. Apply 2 or more layers (at least 1mm thick) of liquid thermal insulation to the problematic wall surface. The time interval between applying layers for water-based liquid thermal insulation (AKTERM Concrete, Standard, Metal, Anti-Condensate) is 24 hours.
You can purchase insulating coatings for insulating walls from the inside by going to the liquid thermal insulation section
Additional information about the characteristics: material density
The density of insulation is a characteristic that affects the purpose. For example, for thermal insulation of light roof structures, attics, floors between floors and curtain wall systems, low-density Isover can be used. In this case we are talking about 12-20 kg/m3, which will be sufficient for the slabs for their intended purpose.
If it is necessary to insulate a pitched or flat roof, walls with a ventilated gap or an applied plaster layer, then it is necessary to choose a material whose density is approximately equal to 50 kg/m3. In general, the density of “Izover façade” varies from 45 to 70 kg/m3.
Problems that may arise when insulating walls from the inside
In houses with permanent residence, relative humidity (40-50%) and air temperature (22-25 °C) have optimal parameters and do not contribute to the formation of condensation.
But there are also places in the house where the surface temperature is quite low and these places turn into problem areas due to the constant condensation falling on them. After moisture appears, in case of poor ventilation, it can remain further and cause the appearance of mold and mildew.
Such places include:
- front door
- non-insulated window and door slopes
- joining the walls to the ceiling in the corners of the rooms
- uninsulated walls, internally lined with vapor-proof materials (for example, tiles)
Physically, this process is associated with a shift in the dew point inside the room.
Insulating the wall of a building under construction
At the stage of coordinating the project with the construction contractor, be sure to clarify the details of the wall insulation that is offered to you: what type of insulation, what thickness of insulation, what moisture resistance and vapor permeability. If possible, provide them with information about the temperature conditions of the place where the room is located and allow a margin of 5-10 degrees in both directions.
Be sure to work on the ventilation system, since excessively strong insulation can cause problems with overheating in the hot season and the formation of unventilated condensation in places of insulation, more on this later in the article.

