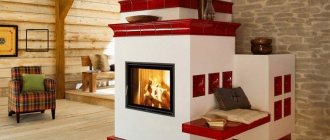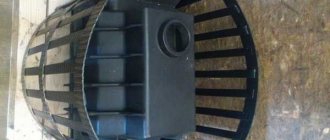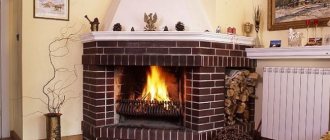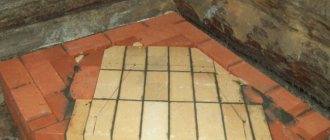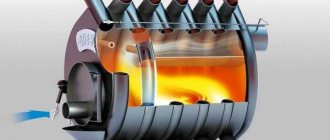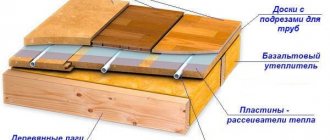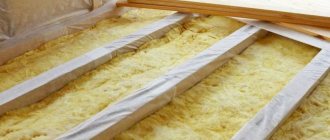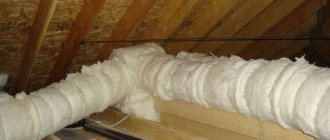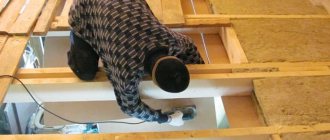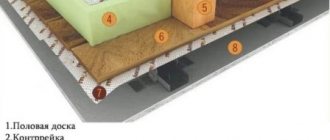Correct installation of stoves - fireplaces, whether in wooden or stone houses - is the key to your safety. And also, this is an opportunity to heat your house in any frost with a minimum of firewood. That is, correct installation of the stove in the house will allow you to make maximum use of the high efficiency of modern steel and cast iron stoves - fireplaces. And of course, the installation of stoves in a wooden house must be carried out in accordance with Fire Safety Standards (FSN). Although this also applies to houses on a wooden frame, and to any others.
Where is the best place to place a stove in a house?
The correct location of the stove in the house is the basis for good air heating. As you know, a heating stove warms the premises of a house not only due to air convective currents, but also due to the transfer of part of the heat by radiation.
If the radiant energy from a brick stove is rather weak, “smeared”, then the radiation from a metal heating stove is quite harsh. This is due to the fact that the external temperature of the steel or cast iron walls of the furnace is 6-8 times higher than the external temperature of a brick furnace.
A metal stove, depending on the combustion modes, heats up to 450-600 degrees on the outer walls. While the maximum temperature of the outer walls of a brick kiln in normal mode does not reach 90 degrees.
Therefore, the radiant component of heating a steel or cast iron stove should be used as much as possible when firing it. There should be no screens between the stove and all surfaces in the heated room. Sometimes a metal stove is lined with brick walls, supposedly for better heat accumulation. However, this is wrong.
The installation of metal heating stoves, as well as brick ones, should be done after the main openings of windows and doors in the house are equipped. Then it becomes clear how the cold air flows in the heated room will be directed.
Before installing a stove in the house, you should draw a diagram of the distribution and movement of air flows, and indicate possible drafts on it. And also simulate situations when the window vents are open or the door to the street or to a cold vestibule is ajar.
As you can see, the question of where to install the stove in the house is resolved by itself after studying the preliminary diagram of air flows in the heated room.
What should you do if you plan to install a fireplace or stove, for example, in a large hall, but you also need to heat a couple of rooms on the floor - the kitchen and the library?
In this case, the installation of a fireplace-stove must be accompanied by the installation of air ducts from it. Before installing a heating furnace, you draw a diagram of the distribution of air ducts from it to two or three additional rooms. Next, install the air duct system. They can be made from ordinary metal corrugated pipe.
Correct installation of stoves and fireplaces also involves preliminary planning of the working space in front of the stove and the fuel supply paths. It doesn’t matter whether it’s chopped wood or Euro briquettes. The important thing is that somehow they will need to be brought and stored somewhere in front of the firebox.
Calculation of heat resistance of heated premises
The third factor of thermal power
Stove heating of a house is
the heat resistance of heated premises
.
Heat resistance
heated premises is determined by the amplitude
of fluctuations
in room air temperature during the interval between two fireboxes.
Calculation of thermal stability of structures
heated premises of the house is produced according to the formula:
AT = 0.7MQ ⁄ [1 ⁄ (1 ⁄ ZB + 1 ⁄ HC)] = 0.7MQ ⁄ ∑BFO
M
— the values we will work with are given below in Table 3.
B
and
Fo
are the values with which we will work in Table 5 (according to column 6).
TABLE 3: SPECIFICATION OF MATERIAL REQUIREMENTS.
| Active volume of the furnace, m3 | M = with the thickness of the walls of the firebox and smoke circulation, cm | Active volume of the furnace, m3 | M = with the thickness of the walls of the firebox and smoke circulation, cm | ||
| more than 7 cm | 12 cm or more | more than 7 cm | 12 cm or more | ||
| 0,4 | 0,65 | — | 1,6 | 0,34 | 0,18 |
| 0,6 | 0,6 | 0,5 | 1,8 | 0,32 | 0,16 |
| 0,8 | 0,5 | 0,4 | 2 | 0,31 | 0,14 |
| 1 | 0,45 | 0,3 | 2,2 | 0,3 | 0,13 |
| 1,2 | 0,4 | 0,25 | 2,6 | 0,28 | 0,12 |
| 1,4 | 0,36 | 0,21 | 3 | 0,26 | 0,11 |
READ ALSO: What is the difference between a fireplace and a stove
To simplify the calculation of heat resistance coefficients
Table 4 below shows the meaning of the expression:
[1 ⁄ (1 ⁄ ZB + 1 ⁄ HC)] W ⁄ (m2 x deg)
— for the most common building envelopes
(walls, floors and ceilings) -
TABLE 4: THERMAL RESISTANCE COEFFICIENT OF ENCLOSING STRUCTURES.
| Name of the building envelope | Thermal stability coefficient | Name of the building envelope | Thermal stability coefficient |
| External walls - | X | Attic ceilings - | X |
| 1. Brick walls - with plaster and mortar: | X | 7. Wooden ceiling without plaster with a thickness of no more than 25 mm | 3,6 |
| - cold | 5,17 | 8. Floor structure consisting of: | X |
| - warmth | 5,11 | — lime plaster 20 mm thick and plank lining thick. more than 20 mm | 4,3 |
| 2. Wooden walls (chopped, timber): | X | - thick plywood 5 mm, air gap and slabs more than 20 mm thick | 2,7 |
| - without plaster | 3,6 | 9. Fiberboard ceiling with plaster | 3,94 |
| - with plaster | 4,3 | Floors - | X |
| 3. Wall structures consisting of dry organic plaster of thickness. 20 mm, air gap and brickwork | 3,84 | 10. Floors on joists above a cold basement and insulated with a thickness of the top flooring of more than 25 mm | 3,0 |
| Internal walls and partitions - | X | 11. Wooden flooring thickness. more than 25 mm in the interfloor ceiling | 2,8 |
| 4. Brick - with cold mortar and plaster | 5,0 | 12. Asphalt or concrete floors | 4,4 |
| 5. Wooden - (chopped, squared): | X | Windows and doors - | X |
| - without plaster | 3,4 | 1. Windows and glazed doors: | X |
| - with plaster | 4,2 | - single bindings | 2,67 |
| 6. Plank partitions 40 mm thick: | X | - double bindings | 5,8 |
| - without plaster | 2,9 | 2. Wooden internal doors | 2,9 |
| - with plaster | 4,2 |
General heat resistance
heated premises of the house are carried out according to calculation table 5, taking into account the dimensions and design solutions
of the walls, windows, floors and ceilings of the house
, i.e. structures that retain heat inside the house.
Fire safety standards when installing a stove - fireplace
Knowing how to properly install a stove - fireplace, you can install this heat generator in any house - wooden, on a wooden frame or in a house insulated with flammable insulation. It's all about compliance with Fire Safety Standards (FSN), which allow, subject to maintaining safe distances and using non-combustible insulating materials, to install a stove in a wooden house.
In general, installing stoves in a wooden house is a matter for professional stove makers or for certified specialists from a company that supplies stoves and fireplaces. Because incorrect installation of a stove or fireplace with your own hands in a brick or stone house does not pose such a danger as, for example, in a wooden one.
Although even in a house made of non-combustible material, a fire is a terrible thing. God save you from such an experience!
Therefore, I repeat once again, if you want to install a stove - a fireplace in a country house or in a wooden house, then you need to check ten times how Fire Safety Standards are observed.
Installation of stoves in a wooden house must comply with the following requirements:
- There must be at least 0.5 meters from the walls of the metal furnace to the walls of combustible material.
- If the wall is protected with mineralite and steel sheet or plaster 2.5-3 cm thick, then the distance can be reduced to 0.4 meters.
- There must be at least 1.2 meters from the top of the stove to the ceiling.
- There must be at least 1.3 meters from the combustion door to the opposite wall.
- A sheet of metal should be placed in front of the combustion door for a length of 0.7 meters. Its width is at least 0.5 meters.
We have already discussed the installation of a chimney, which accompanies the installation of stoves in a wooden house, on the website.
Installing a stove in a house made of non-combustible materials, especially if the fireplace or stove is located against a wall made of stone or brick, gives great relief. The instructions for installing a stove or fireplace allow you to install the heat generator almost close to such a wall - the gap should be at least 0.1 meters.
By what principles is the installation location determined?
It is worth understanding that the question of where the stove should be located in the house is extremely important and responsible, and therefore it is worth approaching the search for an answer to it with special care.
The principles for determining the location are as follows:
- Any stove should be located as close as possible to the central part of the house so that the external chimney pipe does not extend far from the ridge.
- The correct location of the device will be if there are no other communications under it, for example, water supply.
- When installing two furnaces in one zone, it is better to construct a foundation for each in order to protect yourself from the rapid destruction of the products.
The location of the pipe relative to the ridge of the house
In addition, it is worth clearly understanding that one structure must heat at least two rooms, otherwise its installation will not be advisable.
Features of proper installation
The actual installation of stoves - fireplaces - is a standard process. However, there are several points that affect not only the efficiency of the stove used, but also the ease of use. They also provide some other benefits.
For example, installing an iron stove in a house with a basement can be done according to the following scheme:
- The stove is placed approximately in the middle of the heated room.
- A ventilation hole is made in front of the ash pan of the furnace, through which air is supplied under the grates.
- Or the stove itself is placed just below the floor surface.
- The air in the ashpit is taken from the underground volume, where this air enters through ventilation holes from the first floor.
Thus, installing a stove in a house with an underground hood dries the underground volume and prevents dampness from accumulating there.
One more thing. Often, a metal stove is installed in a house directly on the flooring of the first floor. In this case, a sheet of mineralite and a sheet of iron are placed under the stove.
However, when unloading ash from the ash pit, some of the ash ends up on the floor. If the installation of a heating furnace is combined with the manufacture of a small podium for it from a non-combustible material, then the ash will be unloaded “without losses”. The podium can be made of brick, paving slabs or expanded clay concrete blocks. Some friends even use two concrete curbs placed next to each other for this purpose.
Just don’t use fireclay bricks for this purpose. Although it is heat resistant, it transfers heat too well. The floor under such a podium will become very hot. The place of fireclay bricks is in the furnace firebox or brick panel for better heat removal from flue gases.
As you can see, installing a stove or fireplace with your own hands is possible, but with strict compliance with all fire safety requirements.
Location of the stove in a wooden house
In wooden buildings, the choice of places to install stoves is limited due to fire safety measures. There you have to use mounted pipes. Furnaces with mounted pipes are convenient to place in any place, but care should be taken to ensure that the pipe does not fall on the floor beam and rafters. Mounted pipes are installed only on massive, thick-walled furnaces. For fire safety reasons, it is not recommended to build thin-walled stoves with mounted pipes.
Figure 3. Connecting furnaces to the main pipe
Root pipes are necessary to remove flue gases from kitchen fires and at the same time flue gases from heating stoves. To do this, the required number of vertical smoke channels, the so-called risers, are made in the main pipe (Fig. 3).
The considered option shows the feasibility of erecting a root pipe in a house with three or four rooms.
If there are several rooms in a house, each of which is occupied by a separate family, it is advisable to install as many stoves as there are rooms.
When a kitchen-dining room is provided, it is more advisable to install combined heating-cooking stoves with a mandatory ventilation device. For the construction of individual houses, there are many standard projects in which all kinds of stoves are carefully designed and selected and their locations are indicated.
How much does it cost to install a stove/fireplace?
It is worth separately touching on the cost of such work in order to understand whether you can save money if you decide to install the stove or fireplace yourself.
A company that installs turnkey stoves and fireplaces will charge you at least 10,000 rubles for installing the heat generator itself, and you will pay 20,000 rubles for installing a chimney on an external wall.
If the chimney has to be routed through the ceilings and roof, then it will cost you 25,000-40,000 rubles, depending on the number of penetrations through the ceilings and the roofing material.
Installing stoves in a wooden house, which will be carried out by the company, will cost you an additional 7,000-10,000 rubles. This is due to the additional thermal insulation of structures and surfaces made of combustible materials, which include wood.
More on this topic on our website:
- How to lay out a stove in a house, what to cover it with and what is the structure of a brick wood-burning stove Despite the abundance of industrial stoves, brick stoves today remain a unique functional and interior solution for modern people.
Which corner stove is a fireplace for a dacha - Neva corner or Bavaria corner? Corner fireplaces are in great demand among country property owners. Such models fit perfectly into the interior of the premises due to their angular design, as well.
Finnish stove for heating a house - a wood stove for a wooden house Many city residents choose to live outside the city. Heating suburban housing is the first problem that owners face. One of the most.
Types of long-burning wood stoves for heating a home What are the benefits of long-burning wood stoves for heating a home? What advantages does this combustion process provide over conventional furnaces? What types?
Installing a stove in a country house is an operation on the quality of which the safety of your home depends. Depending on the materials of the heater and the degree of protection of the walls, ceiling and floor, it will be necessary to maintain indentations in accordance with the rules of SNiP and PPB. Having followed all the recommendations, you can safely use them for a long time, without the risk of fire and deformation of surfaces under the influence of high temperatures.
Types of furnaces
Typically, a furnace performs several functions. With its help, the room is heated, water is heated, and food is prepared.
Depending on the functionality, there are heating or cooking structures.
Depending on the goal pursued, you need to choose a fireplace or stove option. A fireplace looks more aesthetically pleasing, but a traditional brick stove is more practical. Although it is impossible to replace it with a fireplace, since it is most likely suitable for ventilating the room and creating home comfort in it than for heating.
An ideal, but more difficult option is to combine a fireplace with a stove. Therefore, in order for such a stove installation in the house to be successful, it is necessary to have special skills. After all, it’s not enough to be careful and precise; you also need to skillfully connect the stove, oven, and other stove appliances. It is clear that in such cases you can discuss everything with an experienced stove maker, and if time is pressing, then use his services. However, it must be taken into account that such work is not cheap.
Choosing the optimal location
To select, it is important to take into account the individual characteristics of the country house:
- materials of walls and floor slabs;
- type of heating device depending on the design, size, fuel and materials from which the stoves are made;
- room size and heater power;
- number of rooms that need to be heated.
Let's look at the basic requirements in more detail.
How to choose a place to heat several rooms at the same time?
For a dacha, the design of panels is suitable, leading to another room, through which heated air passes and heats the room. But this option is more expensive. The problem can be easily solved. At the construction stage, you will need to decide on the location of the heater and make niches in the walls. Now, having reliably treated the walls with a layer of thermal insulation, we install the stove in the opening of the partition.
This is how we achieve heating of several rooms with 1 stove. This method is effective when arranging rooms with a small area. To heat large rooms, you will need to call an experienced stove maker who will assemble a fireplace with a heating panel.
Examples of stove placement for several rooms:
How to choose a place for the stove if only one room will be heated?
It is recommended to install the stove closer to the corner of the room, here it does not take up much space, and by making a protective layer of thermal insulation with a mirrored front side, you can install the unit at a short distance from the walls and heat the house faster.
Which wall to choose
Perhaps the most common place for a stove is an area against a wall. The optimal choice would be to lay a “wall” structure near the internal main wall, in which ventilation and smoke ducts are laid. The main advantage of such a solution is a noticeable saving of usable space, as well as the possibility of heating neighboring rooms - in the case of integrating the stove walls into interior partitions. You need to understand that if the walls are adjacent to one of the external main walls, the heat losses will be very high. Simply put, you will have to heat the street.
Experts advise giving preference to the interior walls of the house. Creating ventilation holes and installing fans will help ensure forced circulation of heated air. As a result, the heat from the “wall” stove will be able to circulate not only in the room where the stove is located, but also in the internal partitions of the house. In addition, through ventilation holes in the ceiling, heated air will be able to rise to the second floor of the house, which in the case of stove heating usually does not warm up to the required temperature.
Additionally, you can consider the option of a corner stove, which, accordingly, is installed in the corner of the room with the firebox directed towards the living room. In this case, it is recommended that there be an air gap of at least 15 cm between the side surfaces of the stove and the wall. Otherwise, the side walls will be practically not involved in the heat transfer process.
Fire safety requirements
The rules require maintaining certain distances to the stove from the surfaces of the house:
- if a steel stove operating on solid fuel is installed on a floor covering made of flammable materials, the minimum distance to the bottom of the heater is 140 mm;
- a separate foundation is made for an iron or brick stove or a slab of durable, non-combustible materials is laid. Its size must exceed the dimensions of the heater by 500 mm on each side;
- the minimum distance from the floor slab made of combustible materials to the top of the device is 1000 mm;
- the size of the indentation to a wooden wall from a steel stove that is not protected by a layer of thermal insulation or not lined with brick is 1000 mm;
- with installed industrial panels made of a layer of thermal insulation and a mirror metal coating, the size is reduced to 380 mm;
- the stove equipped with a protective screen must be 130 mm away from the wall lined with brick or ceramic tiles.
Features of installing a metal furnace
Such ovens are made small in size. In addition, they can be equipped with hobs and water heating tanks. The principle of operation is based on the radiation of thermal energy by surfaces distributed throughout the room.
To top it off, some models are equipped with an air convection device. This addition allows you to use the heat from the combustion of wood to heat cold air passing either through pipes or an air cavity between the walls and screens of the stove.
Based on these qualities, the installation location of metal heaters is determined:
- If the unit is equipped with a hob, its place is in the kitchen.
- If you plan to buy a fireplace or a metal stove with a glass door, such a device can be installed in the living room. The main thing is to maintain safe distances from wooden surfaces and protect them with screens or thermal insulation boards.
- Installation of heaters with steel surfaces is not recommended in narrow corridors or small rooms. In this case, purchasing a stove with a remote firebox can help. Such a unit can be installed in a small room, and the firebox can be brought into the kitchen.
- For safe use and minimal distance from the wall, you can simply make protective screens from fireclay bricks. This design will allow you to install the stove almost close to the wall and will allow the screens to accumulate heat and gradually release it into the room after the wood is burned.
Where is the best place to place the oven?
Placement is determined by its purpose.
Stoves used purely for heating the room are recommended to be placed in the center (option 4).
If the stove unit is planned to be used for cooking, as well as creating home comfort, then it is best to place the structure in the corner of the room or near the wall (options 1,2,3,5). Although in this case some of the heat will be spent on heating the wall, it’s not that bad.
Important! When choosing a location for the stove, the main thing is that fire safety rules are followed!
According to the standards, the furnace must be placed taking into account the following conditions:
- in order to protect the floor, use brickwork as a base;
- Be sure to lay a non-combustible coating in front of the firebox. Most often, metal sheets are used for these purposes;
- the oven door should be located at a distance of ≥1.25 m from the nearest wall;
- the gap between the top of the structure and the ceiling should be 1.20 m or more;
- the side of the stove should be at a distance of more than 0.5 m from the flammable wall. Although, if thermal insulation is carried out correctly, then some reduction in requirements is possible.
Detailed furnace layout diagrams:
Scheme for the location of the stove near the wall Scheme for the corner placement of the stove
Heating with wood has always been and still remains the most beneficial for human health. Its popularity is growing every year. And if you don’t know how to properly install a fireplace or stove with your own hands in a country house, then if you follow all the recommendations, you can do everything yourself very quickly, safely and economically. Try it, and you will succeed, as evidenced by numerous reviews from consumers who installed a stove in their home with their own hands.
If you plan to install an electric fireplace stove, then in this case these rules are more loyal.
Requirements for installing a brick kiln
The best option for installation is the kitchen. This design can be made small in size or a Russian stove with a stove bench can be laid out. The choice depends on the size of the room and financial capabilities. When pouring the slab, it is important to take into account the increase in size by 150 mm on each side of the furnace walls. But you will need to take into account the dimensions of the brick chimney and make a foundation for it.
A brick stove for a summer residence is the best option if the dimensions of the kitchen and its constant use allow. During long breaks and the heater being in a damp, unheated room, cracks may form in the solution. The stove will need to be heated, after finding the place where the smoke passes, cover it with a solution of fireclay clay.
Rules for installing a stove on a wooden floor
If the stove is installed on a floor made of flammable materials, you will need to install a layer of thermal insulation and lay a protective board on the floor.
Metal furnace
If you plan to install a large cast-iron stove, then the foundation, which must be equipped for a heavy structure, will serve as protection against deformation and fires.
You can not install a foundation under a steel stove or make it out of 2-3 rows of bricks:
- The wooden floor is disassembled taking into account the protrusions beyond the dimensions of the stove. This must be done carefully so as not to damage the entire floor structure.
- The first row of bricks is laid out on edge. In our work we use cement mortar with the addition of clay.
- The second row is laid out with the recesses downwards and a cavity can be left in the middle to separate the collection of ash and additional ventilation when igniting the stove.
If you need to build a foundation for a cast iron stove on finished floors, in this case it is better to use a base design with 4 pipes and a concrete slab:
- The floor is disassembled similarly along the contour of the slab.
- In the corners, 4 holes are drilled or drilled according to the diameter of the support pipes.
- The supports are lowered into the holes and cemented.
- Along the top, we fasten the individual pipes with an angle into a single structure and weld steel rods along the diagonals to reinforce the slab.
- We install the formwork and pour the foundation slab under a heavy cast iron or steel stove.
You can make protection from 3 layers. To do this, a CSP board (cement-bonded particleboard) is fixed to wooden floors with self-tapping screws. A layer of brick is laid on it. It will serve as a heat accumulator and a stainless steel or galvanized sheet with a glossy surface is placed on top. This layer will reflect thermal energy and the heat will quickly spread throughout the room.
Brick kiln
For a brick kiln, no additional protective measures are required. It is laid out on a prepared foundation, which is initially made taking into account fire safety requirements and SNiP standards. Laying an additional layer of thermal insulation is not required; the brick itself will cope with this work.
About the outlet of the chimney and chimney pipes
If possible, it is better to make a brick chimney for steel stoves. In this case, by covering the steel pipe with brick, an additional heating surface for the room is obtained. The brick will heat up from the temperature of the exhaust gases and gradually release heat to the room. This design will protect owners from burns when touching the pipe. The inner surface of the steel pipe is smooth, therefore reducing the risk of rapid deposition of a thick layer of soot and frequent cleaning of the channels.
All parts are fixed to the wall at a certain distance using clamps with self-tapping screws. To exit through the roof, you will need to make a hole in it and install a special coupling or wrap it with a layer of thermal insulation. From the inside, the hole is sealed with polyurethane foam or heat-resistant sealants. On the outside, a layer of sealant and the main roof covering is used.
The chimney pipe is installed above the roof ridge at a distance of 1000 mm and is covered with a protective canopy. If the chimney exits close to the wall, the upper cut of the pipe should be on the horizontal deviation line from the ridge by 10 0.
Location of the stove in a brick or stone house
It would also be better to place the heating stove closer to the main internal wall and at the same time not moving it away from the front door; carrying fuel (wood, coal) across the entire room is not very convenient and will increase the amount of garbage and dust in the house.
Figure 2. Installing one stove to heat four rooms
The stoves are located near the corner of the room. But at the same time, they are installed so that all surfaces can transfer heat to the room and there is an opportunity to freely inspect the stoves and systematically remove dust. In order to avoid making long transfer hoses to remove flue gases, you should not place the stove far from the main wall with chimneys. They must be installed with open offsets at least 150-200 mm wide. A closed setback with ventilation holes is undesirable because the wall adjacent to the wall does not give off heat, and the collected dust cannot be removed.
It is not advisable to place the stove in the middle part of the wall, since it will take up a significant part of the usable area.
Placing a stove in each separate room has its advantages, since in warm weather it is not necessary to heat all the stoves, but only those that are necessary are heated.
With a corridor layout of the building, one stove can be placed so that it heats two adjacent rooms and opens into the corridor. Instead of a corridor, one stove can simultaneously heat three rooms. Figure 1 shows an option for placing corner and rectangular stoves that heat three rooms.
Features of planning a house with stove heating
Stove heating without a water circuit will be effective if you install the stove in the very center of the house. That is, it will be located in all rooms and then the entire house will be heated effectively. In this case, the stove is installed in the wall between all the rooms, and the firebox can be brought into the kitchen or hallway.
Many designers suggest installing two or three fireplaces in different rooms instead of one. But a more economical option would be to install a central heating unit. Since such heating requires the installation of only one chimney, and fuel costs are much lower than with two or three fireplaces.
In two-story houses you can use this type of heating. But it is necessary to build a strong floor that can withstand a heavy brick building. Be sure to place the oven, hob and stove on the ground floor. On the second floor you can only install a heating panel. If the house has only one large room, then the stove can be installed in the very center. Thus, it will delimit the space and separate the kitchen from the living room.
Depending on the number of rooms
The stove will do an excellent job of heating two rooms if you plan the structure in the wall between them. At the same time, the thickness of the partition must be at least 250 mm. Similarly, it is possible to increase the number of adjacent rooms to 3-4 by placing the stove at the junction of the wall partitions in such a way that a part of the duct goes into each of the rooms. Here it is necessary to make a reservation that the amount of heat required for each room is proportional to the heat loss occurring in these rooms. That is, the more places where thermal energy leaks (windows, doors, ventilation ducts, external walls, etc.), the more heating surface is required.
Touching upon the issue of placing the firebox, it must be said that when arranging a stove in the opening of internal partitions between rooms, the best room for its removal is the kitchen or corridor. In a small house with a veranda, it would be appropriate to build a heating stove so that the firebox window opens into the veranda room, and the back and side walls of the stove are located between the internal partitions.
System advantages
Stove heating can be installed in any home. The material of the walls does not matter. Stove heating has many advantages over other heating systems. If the house is built of brick, then the stove will heat the house more efficiently.
For stove heating, you can use different types of solid fuel: cardboard, coal, peat, firewood, branches, etc.
This heating does not depend on electricity, which means it works stably. The oven operates in autonomous mode. Stove heating is often used as an additional heat source. Some people use a stove to create coziness in their home. Wood stoves are not as popular as other heating devices, but they are used quite often.
Wood burning stove made of bricks
The most efficient oven is one that is made of bricks.
With the help of such a stove, the house is heated efficiently. Let's consider the main advantages of a brick kiln:
- The wood stove works without interruption. After all, electrical problems do not affect the operation of the furnace in any way. Therefore, it compares favorably with other heating devices. The wood stove will operate efficiently and without interruption at all times.
- Brick accumulates and gradually releases heat. A hob is often installed in a brick oven. Therefore, in cold weather you can use the oven for cooking. This way you can save money. After all, many homes have electric stoves that consume large amounts of electricity.
- In houses where other heating equipment is installed, a wood stove is installed as a backup heat source. After all, problems with electricity or other types of fuel often occur.
- A brick stove can operate on different types of dry fuel. You can use cardboard, coal, peat, branches, wood waste, etc. You can use modern fuel, which is manufactured for stoves operating on solid fuel.
Thanks to a large number of advantages, a wood-burning stove remains in demand today.
