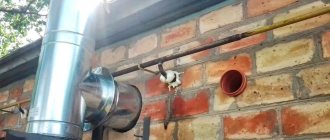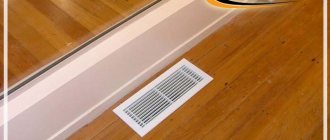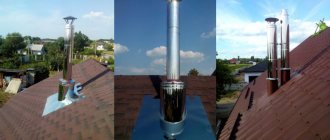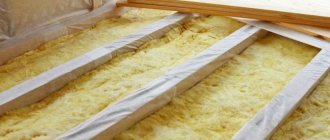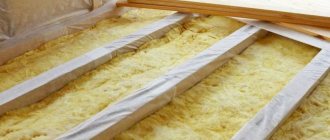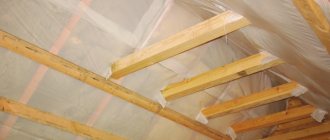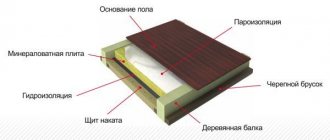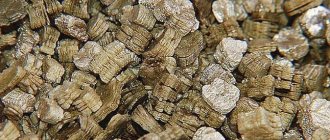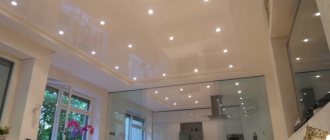There are no trifles in the arrangement of the roof: from the rafter system to the installation of additional parts. Particular attention is always paid to insulation, hydro- and vapor barriers, because this determines how correct the internal microclimate will be and how long the roof itself will last. But not everyone knows exactly how attic ventilation in a private home should be arranged and how to protect the under-roof space from overheating and dampness. But this is important! With a competent approach, you will solve the problem of not only preserving the insulation and extending its life, but also icing of the coating itself. Let's take a closer look at this aspect.
What problems does attic ventilation solve?
Let's start with the fact that the attic in a residential building serves as a kind of buffer zone between the open sky and living rooms, and therefore regulates heat and humidity fluctuations and creates comfortable living conditions. And here, proper ventilation of the attic and insulation of its floors decide a lot. If the removal of heat and steam has not been thought out, then residents will have to face several disadvantages of such a roof arrangement. Look, for example, at what happens over time to an attic that had no ventilation at all:
Maintaining the required roof temperature
It is high-quality ventilation that helps get rid of such serious problems as ice and icicles:
The thermal balance of the roof is determined by the amount of heat that passes through the attic floor. And not only through a layer of thermal insulation, but also through such thinner structures as a hatch, doors (depending on what leads to the attic), as well as technical elements.
Effective ventilation of the attic space really helps in winter in the fight against ice and icicles and reduces the amount of melt water in the spring. But on those days when it is warm during the day and frosty at night, the problem will remain. And to solve this problem, special heaters for cornices are produced today.
And on hot days, heat balance is especially valuable:
Protection of insulation from dampness and blowing
For good attic ventilation, it is extremely important that its volume is large enough, and that there are no partitions inside that would interfere with the air flow. The fact is that no matter how reliable the vapor barrier is, steam from living quarters still penetrates through the ceiling. The only 100% vapor barrier is an aluminum sheet. The films have 95-97% protection. That is why it is important that there is a waterproofing membrane on top of the insulation with vapor permeability to allow excess fumes to escape outside. This top layer of insulation is needed to protect the insulation from moisture from the outside and from accidental leaks from the roof. At the same time, it is important not to confuse: vapor barrier is installed from below, from the ceiling, waterproofing - from above.
And finally, ventilation rids the attic of fungus, which loves stagnant air so much. By the way, many people believe that attic ventilation is only needed in the summer. In fact, temperature changes occur all year round, and it is ventilation that will smooth out this difference.
Insulation of ventilation pipes
Insulated Pipes
Ventilation pipes must be insulated in the attic and above roof level. This procedure is carried out to avoid the accumulation of condensation, which will accumulate on the internal walls and flow down. Since the joints of the ventilation pipes are not made airtight, moisture will penetrate the supporting structures, ruin the finish and lead to the gradual destruction of the building. And the ventilation ducts themselves suffer from contact with moisture if they are made of galvanized pipes.
In winter, the opening of the ventilation duct becomes overgrown with frost and in just a month a standard pipe with a diameter of 15 cm will completely close.
The appearance of condensation in ventilation ducts is inevitable: people exhale water vapor, wash dishes, bathe and do laundry. This releases moisture into the air. The humidity of warm air in a residential building can reach 100%. When water comes into contact with the cool surface of ventilation shafts, it settles on it.
To prevent this process, the ventilation pipes in the attic are insulated. This is where the boundary between the warm air of the house and the cold air of the unheated attic passes.
The cheapest insulation option: mineral wool. It does not burn, but when wet it completely loses its qualities. Corrugation with mineral wool insulation is easier to install.
Polystyrene foam in the form of special removable “shells” is very easy to install and inexpensive. But it burns well, emitting toxic smoke, so it is not recommended for residential buildings.
The best materials for insulating ventilation ducts: polyurethane foam, polyethylene foam, polypropylene foam.
How to make accurate calculations?
The optimal climate in the attic is maintained if the air in it is completely replaced twice a day. This avoids excess moisture and protects the insulation from dampness.
Let's do the math. For example, installing windows on gables or louvered grilles ensures air replacement at a rate of 1/2 per hour. If you install a more complex forced ventilation scheme, the air exchange rate will increase to 5 per hour. However, increased ventilation to a certain extent increases heat loss. Therefore, it is important not to go too far and the most appropriate amount of air exchange in the attic is still considered 1/2 per hour.
If we talk about more accurate calculations, roofing manufacturers usually indicate 0.32 square meters of ventilating surface per 100 square meters. This formula achieves an ideal balance between air inflow and outflow. But if the situation is atypical and such ventilation is not enough, then the ratio is 0.32 square meters of ventilation for every 50 square meters of floor.
And to implement proper ventilation you will need the following elements:
How to ventilate
In houses built from aerated concrete, ventilation can be made of plastic, galvanized steel or asbestos-cement pipes. They can also be used to install aircraft in a house made of gas silicate. In a large house, as a rule, the air duct is extended into each room. To make it easier to install the hood, you can connect the outlet from the bathroom and kitchen into one branch. The work is carried out at the attic level, where all pipes are insulated with insulating material.
For natural ventilation, pipes with a cross-section of 15 cm are suitable; for forced ventilation, it is better to take slightly smaller pipes. A hole of the required size is cut out in the blocks. A 12.5 cm pipe is inserted there and secured with a solution. It is necessary to install an outlet in the first block, to which the ventilation duct is subsequently attached.
Types of attic ventilation systems
Ideally, a non-residential attic should be cool in summer and dry in winter, and a residential attic should be comfortable for people at any time of the year. And this is precisely the goal that is pursued when choosing the desired ventilation option.
Natural ventilation: dormer windows and soffits
The classic type of attic ventilation in a private house is natural. Such ventilation is always based on physical laws: warm air rises and easily exits through the roof ridge. For this purpose, special ventilation holes are thought out in advance in the ridge.
Another way to provide natural ventilation is to install perforated soffits. We are talking about a special lining for cornices, designed not only to provide a spectacular look to the roof and its completeness, although many people think so. Where it is necessary to provide only an aesthetic appearance, but ventilation is not needed, solid soffits are installed. It is good to hide lighting wiring and other communications under them.
Perforated soffit is also used to cover the ceiling on a porch or veranda. Such roofing elements are made from plastic, copper, aluminum and steel. In the latter case, the soffits are covered with an anti-corrosion layer and a polymer coating. Perforated soffits allow air to pass through, but trap small birds and debris:
But if ecowool or sawdust was used as insulation, then they should be protected from blowing away:
Natural ventilation is also provided by vents. These are very simple designs for which a minimum of material is used. There are only two types of them: cornice and ridge:
All this can be complicated by turning the ventilation system into one single network. Then aerators and roof vents will come into use. Also, experts often recommend organizing the exit of ventilation pipes into one shaft, which will save a cold attic with a metal roof from condensation.
Forced ventilation: deflectors and exhaust systems
Forced ventilation is more expensive. Its task is to ensure that a special device controls air masses. Devices such as deflectors do a good job of ventilation. They are especially valued abroad, although in Russia they can increasingly be seen on the roofs of country houses. The essence of their work is simple: the device uses wind energy to increase traction in the pipe. A classic deflector usually has two parts: a stationary one, which is attached to the ventilation pipe, and a rotating one. The movable nozzle is a ball with vertical blades. A special bearing allows rotation along its internal central axis. Deflectors and weather vanes are installed, as a rule, on the ridge or closer to the ridge with a distance between elements of no more than 8 meters:
Please note that ventilation pipes must be routed above the roof of the house, and in no case should they be left in the under-roof space. Otherwise, warm, humid air from living rooms will begin to accumulate in the room, and condensation will quickly form on the roofing. All this threatens moisture getting into the insulation and onto the wooden rafters, which will not end well.
In voluminous roofs of complex shape, as an option, you can install a supply and exhaust system with a recuperator. True, it most often requires a constant power source - this should be taken into account. And if we talk about a residential attic, it generally needs its own ventilation system, separate from the whole house.
We hope that now you have a sufficient understanding of this issue!
Ventilation functioning - depending on the selected materials
The main task of ventilating a cold attic is constant air exchange. In order for the set goal to be realized optimally, it is necessary to evaluate the quality and type of roofing material used. Each of them has features.
If slate or ondulin is chosen for laying the roof, then the air easily moves between the wavy bends into the attic area and also freely flows out.
When creating ventilation for a cold attic using metal tiles, it is important to lay a vapor barrier film, as condensation will form. The metal tiles are ventilated through the ridge seal. For a gable roof, ventilation ducts are located on the gables. High-quality ventilation is carried out with uniform distribution of gaps.
There are also some nuances when installing a hip roof. In this case, the inlet hole should be located in the hem, and the outlet hole should be located near the ridge. This type of roof is hipped and has no gables.
When working with flexible tiles, it is necessary to install a ventilated ridge, for classic “ceramics” - a roof vent.
When using overhangs of wood blocks in the filing, an interval of several millimeters should be maintained. When sewing with plastic, holes are made in the elements. The hem is called a soffit.
Is it possible to vent ventilation into the attic in a private house? The best arrangement options
The ventilation system of a private house should ensure a flow of fresh air into all rooms of the house and stimulate its renewal. The air duct system and openings for air flow are called supply air. Air ducts and exhaust openings are exhaust. Everything seems to be simple.
But in practice, the question of the most efficient design of a ventilation system is one of the most controversial. One of the most controversial issues is whether ventilation can be vented into the attic. It may be better to dispose of waste and contaminated air mass directly, i.e. through the wall?
In the article we presented, all aspects of constructing a ventilation system for a country house are discussed. We will introduce you to the regulatory requirements and nuances of the organization. Our recommendations will help you decide on the most practical option.
