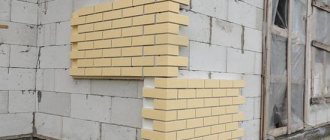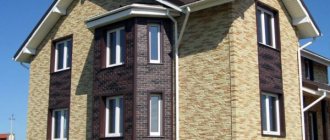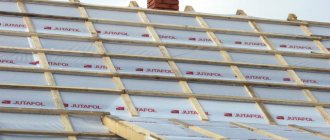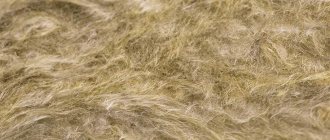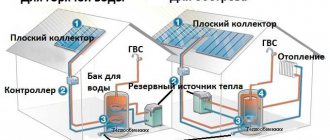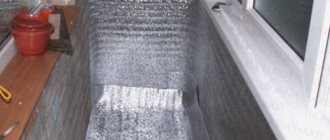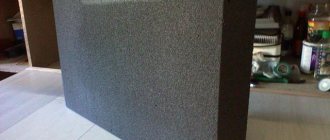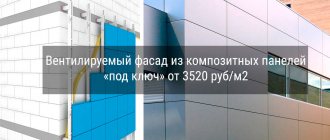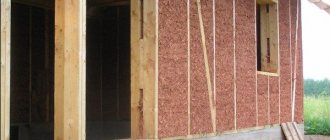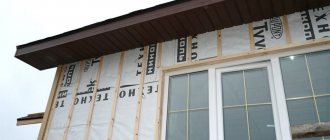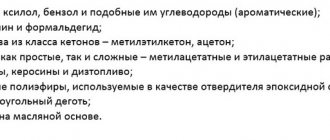What are panels for facade insulation?
Firstly, it is a multilayer slab-type material. But there are three main layers: insulation, which is represented by two materials: polystyrene foam and polyurethane foam, a decorative panel and a base. Some models of thermal panels do not have a base. Today, manufacturers offer a huge amount of cladding in terms of their decorative content: color, shape, pattern, imitations.
But as for the material, there are only four positions:
- Clinker tiles. It is simply glued to the insulation in a checkerboard pattern. OSB boards are used as the base, which give the material additional rigidity. This variety has a stylish design, which is very popular among country developers.
- Decorative plaster applied to a polystyrene foam board. There are a huge number of decoration variations; there are even thermal insulation boards on the market, the finishing of which includes quartz or marble chips. A distinctive feature of this type is the ability to create a seamless surface on the facade.
Thermal panels with decorative plaster applied to them Source bg.decorexpro.com
- Metal coating. In essence, these are standard sandwich panels, only small in size. This is a three-layer material in which insulation is laid between two sheets of metal. Sheets of either aluminum alloys or galvanized iron, painted or coated with a polymer layer, are used as metal cladding. Today on the market you can buy thermal panels sheathed on both sides with corrugated board.
- Artificial stone in the form of concrete mortar, decorated to resemble torn stone. These are heavy slabs, but among all types of the presented category they are the cheapest. Water-repellent and strengthening additives are added to concrete, so they feel great on the facades of houses.
Decorating a house with panels of the “torn stone” model Source da.everaoh.com
Characteristics of thermal panels
Considering the characteristics of thermal panels for exterior decoration of a house, you begin to understand that this finishing material is in no way inferior to other technologies for insulating and decorating facades. And if in some positions he is not superior, then, in any case, he is no worse. Therefore, it is worth wondering why it is not used so actively in private housing construction.
Judge for yourself:
- Thermal conductivity corresponds to the characteristics of the insulation used in thermal panels. And since foamed polypropylene and polyurethane are placed in this material, it is impossible to find the best option today. For information: thermal conductivity of polystyrene foam is 0.25 W/m K, polyurethane foam is 0.19 W/m K.
First meeting
Device
The word "sandwich", originally used as a name for a multi-layer sandwich, has spread to all multi-layer structures. What layers make up a façade panel?
- The outer and inner layers are a rigid material that protects the insulation from mechanical damage and the rigidity of the structure as a whole . In most cases, the external coating is metal - aluminum or galvanized steel. However, the use of polyvinyl chloride or magnesite board is also practiced.
- Inside, accordingly, there is a layer of insulation . The panel is assembled using glue using cold or hot pressing.
Healthy:
We produce both facade and roofing sandwich panels. Their distinctive feature is a profiled surface, at least on the outside.
The picture shows one type of sandwich panels.
Story
Sandwich panels were first used by American engineer Frank Wright in 1930. The material was far from perfect; however, installation was significantly easier compared to the insulation systems that existed at that time. The main goal was achieved. The first mass production began in 1959, when Koppers rebuilt its car production lines for a new, more promising project. Literally a year later, the Alside company stepped up, polishing the production technology and reducing the production time of the panels. In the Soviet Union, its own production began in 1974 at the facilities of the Samara Electroshield plant. Polyurethane foam acted as insulation; the outer layers of the panels were metal. A little later, KamAZ and Volgodonsk Atommash joined in.
Domestic panels are used primarily in industrial construction.
Used insulation materials
What kind of insulation can a sandwich panel façade be assembled with? Let's look at all the materials used.
- Mineral wool is valuable primarily because it does not support combustion . Basalt wool, in addition, practically does not caking; that is why it is most often used as filler and insulation for the panel.
- Polyurethane foam is convenient because it can be used in conditions of high humidity . A facade sandwich panel made of two sheets of aluminum and foamed polyurethane foam insulation can be immersed in water for an unlimited time; at the same time, high humidity will not lead to the appearance of mold or mildew - the insulation is not a breeding ground for them. In addition, polyurethane foam is a fairly rigid material. The panels will be more durable: the insulation itself acts as additional reinforcement.
The rigidity of polyurethane foam increases the strength of walls made of sandwich panels.
- Expanded polystyrene is somewhat lighter than the previous material and, importantly, much cheaper. This is an excellent material for insulating refrigerated warehouses and other commercial buildings; But for insulation of building facades, polystyrene foam is used somewhat less frequently. Expanded polystyrene is flammable; strict fire safety requirements may force one to abandon its use.
Types of coating
Sandwich panel facades differ not only in insulation, but also in the coating - external and internal. What options does the market offer us?
- Galvanized steel is the inexpensive and most durable material. Zinc provides protection against corrosion. However, steel is a heavy material, which often conflicts with the purpose of using panels - to create the lightest possible facade.
Galvanized steel combines strength with relative cheapness. That is why it is the most popular material for the outer layer of panels.
- Aluminum . Lightweight material; however, its mechanical strength is somewhat inferior to the previous version.
- Aluzinc is an alloy of aluminum and zinc with the addition of silicon.
- Plastisol is essentially ordinary polyvinyl chloride with plasticizers. The material is light and strong enough to be suitable for façade finishing.
- Polyester is another plastic that has a fibrous structure and high mechanical strength. While PVC requires special additives to protect against ultraviolet radiation, polyester does not fade in principle.
Video description
We will dwell in more detail on insulating a house with polystyrene foam. Find out how safe polystyrene foam is in our video:
- The density of the heat-insulating material used is 40-70 kg/m³. This indicates the high strength of the panels. That is, simply pressing your hand will not damage this material. And for facades this is an important indicator.
- The operating temperature range varies from -170C to +170C. There’s no need to even explain anything here. Let’s just say that there is no place on the planet where thermal panels cannot be used.
- The facing material does not corrode, rodents and insects, mold and fungi do not grow in it.
- Manufacturers guarantee that this type of facade cladding will last 50 years. It is impossible to check this now, because panels of this type appeared on the Russian market relatively recently.
- Cladding panels for the facade of a house with insulation are an excellent sound insulator. It dampens external noise very well, so in this regard the conditions in the rooms are ideal.
- Panels are products with a low specific gravity; the concrete modification stands out among them. But it is not so heavy as to speak of the need to strengthen the foundation. You just have to pay attention to the quality of the wall being coated.
- Excellent vapor permeability. That is, the panels being laid do not prevent the walls of the house from “breathing.”
- Attractive appearance. There's no point in even arguing here. In addition, the huge variety of varieties offered will allow you to choose it to suit the overall design of your suburban area.
- Experience shows that if the installation is carried out correctly, you can save a lot on heating costs. The following figures appear: 30-40%.
Decorative panels for clinker with polystyrene foam insulation Source budportal.com.ua
See also: Catalog of companies that specialize in home insulation.
Structure of a panel with clinker tiles Source sargorstroy.ru
The only characteristic that can be classified as “negative” is the flammability of the finishing material presented. Yes, unfortunately, thermal panels burn and support combustion, while emitting toxic smoke. It is clear that the insulation is on fire, not the cladding.
As you can see, the technical and operational characteristics simply had to pave the way for cladding panels with insulation. But that did not happen. And the point here is not only in the cost of the products (very expensive additional finishing elements). The cost of installation on external walls is high.
Flaws
- A wall made of sandwich panels will not withstand significant additional load.
- During installation, gaps remain that need to be filled with insulation. Panel joints mean not only heat loss, but also moisture condensation with possible damage to the supporting frame.
The connection between the two panels requires additional sealing.
- Finally, for a living space, walls made of sandwich panels are inconvenient in purely domestic terms: you cannot hang a shelf or cabinet of any significant weight on them. The optimal way to attach any objects to panels is an adhesive connection.
Note:
This feature, in general, is not a unique property of this particular material. Interior wall decoration with plasterboard, polyvinyl chloride panels and many other materials will also force you to use floor furniture or attach wall furniture to the frame.
Technology of wall cladding with thermal panels
Before moving directly to a review of the method of installing wall panels for the exterior of a house with insulation, we will give some important tips that will increase the quality of the final result.
- You should not use the services of dubious professionals. Thermal panels are an expensive material; if the end result disappoints you, then know that it is your fault. Only a professional approach will guarantee high quality cladding. Therefore, my advice is when choosing a team, ask them to show their work on laying decorative panels with insulation. Talk to the owners of the houses. This is the most objective assessment.
Do not use the services of dubious craftsmen Source tver-sas.ru
- Since the panel installation technology is frame-based, it is better to use metal profiles rather than wooden blocks as sheathing elements.
- Before starting work, it is recommended to repair the façade of the house. There is no need to level it, but it is necessary to repair defects in the form of cracks, holes, etc. Allocate money for priming the wall surface. The liquid will bind together the particles of the material from which the wall is constructed. This means that the surface will not gather dust.
- Pay attention to the thickness of the panels. For example, you should not purchase thick finishes in the southern regions. You can save a lot of money on this, because the thicker the material, the more expensive it is.
- If you choose plinth panels with insulation for the exterior of the house to finish the foundation, then you should first think about what type to choose. This will mainly depend on the groundwater level and the width of the eaves. That is, the higher the ground level and the narrower the overhang, the more intensely the cladding will be exposed to the negative effects of moisture. In this case, it is recommended to use concrete or metal models. At the same time, experts advise paying additional attention to waterproofing the foundation.
Installation
How to assemble a façade from sandwich panels with your own hands? Are there instructions or any general recommendations? Undoubtedly. Installation details greatly depend on what kind of building is being built; however, some provisions will be common in all cases.
- The standard width of factory facade panels made of polyurethane foam in a metal coating is 1 meter. The length can be customized up to 12 meters, which allows for vertical installation to cover the façade of a low-rise building with one panel.
- Installation of panels on a wooden, reinforced concrete or metal frame is allowed.
- When mounted vertically, panels up to 6 meters long can only be attached from below and above to horizontal profiles. Connected together, they will ensure sufficient rigidity of the wall. For longer lengths in the middle, at least one horizontal frame belt is required.
- When installing panels horizontally, the frame columns should be spaced at intervals of no more than the same 6 meters.
When installed horizontally, the panel attachment points should be located at least every 6 meters.
- After installation is completed, the seams between the panels are foamed or filled with mineral wool, then covered with protective strips.
1. Plasterboard insulation
A fairly common option for finishing slopes is using plasterboard.
Drywall is a material whose structure consists of two sheets of construction cardboard with a core of solid gypsum. It should be noted that this material is quite delicate, as it does not tolerate moisture well and can swell and lose its original shape. There is moisture-resistant gypsum cardboard, which contains antifungal substances and silicone granules, but when finishing it would be useful to use additional materials, for example, a moisture-resistant primer.
Insulation technology
Insulation of window slopes consists of several stages. To do the work yourself, you will need a standard set of tools: a tape measure, a painting knife, wooden blocks, a roll of tape, several packs of polyurethane foam, as well as sealant, moisture-resistant primer and, possibly, gypsum plaster.
The insulation process occurs according to the following scheme:
Insulating a house with siding
Siding is one of the most popular and inexpensive modern materials for finishing a private home. To carry out this finishing correctly, you must first select insulation for the outside walls of the house under the siding. This is also necessary in order to increase the service life of the building and its external decoration. The main criteria when choosing an insulation material are the design of the house and the cost of the insulation. Most often the following is installed under the siding:
- fiberglass;
- penoplex;
- polyester foam;
- mineral wool.
3. Insulation with foam plastic
Types of foam. Properties
Foam plastic is a whole class of polymer materials, which are essentially cellular foamed plastic mass.
In addition to the economic benefits, the advantages of the material include:
- high thermal insulation properties;
- materials are non-toxic;
- light weight of materials, ease of installation and fastening;
Compared to polystyrene foam, polystyrene will score more points, since the material is not as fragile, more flexible and durable.
Insulation of slopes with polystyrene foam. Technology
The insulation method is identical to those described above. Sheets of material are mounted on a slope using glue with further plastering or covered with sheets of plasterboard.
When insulating window slopes in a relatively warm climate region, two layers of material will be sufficient; in colder climates, polystyrene must be combined with other insulation materials, for example, mineral wool.
Insulation of a wooden house
Wood is a special material; it evaporates moisture, that is, it “breathes.” This point must be taken into account when choosing how to insulate a wooden house from the outside. As a rule, it is recommended to use various types of mineral wool to insulate wooden buildings. This is a relatively inexpensive, reliable and high-quality material. In addition, mineral wool can be laid on not entirely flat surfaces.
Solving the question of how to insulate a wooden house from the outside with your own hands begins with the construction of a primitive sheathing of wooden planks. They are installed vertically, the step between them is equal to the width of the insulation. The insulation layers are attached to the frame slats using special plastic dowels.
Insulating a private house from the outside is a simple process. The main thing is to choose the right insulation and other materials, prepare everything you need in advance and strictly follow the instructions during work. A reliably insulated house acquires additional strength.
Facade facing thermal panels are presented in the form of special structures that perform two important tasks - they insulate the facade of the house and are a finishing material.
Thermal panels - facade decorative elements
Metal and rusticated facade panels have gained well-deserved popularity due to their relatively low cost and high speed of installation work.
And for successful insulation, we recommend buying Izospan in Moscow.
Slope cladding
With the advent of plastic windows, the problem immediately arose of how and with what the slopes should be finished. We tried everything - high-quality plaster, plastic panels and many other options. But the best solution came with the advent of three-layer material. Finishing window slopes with “sandwich” panels simultaneously eliminates “cold bridges” and gives the window opening a complete look. The work is simple and quite affordable to do it yourself. The cladding of window slopes should be done before finishing the walls. These works are done in this order:
- all surfaces around the window frame are cleaned from dust, dirt, and solution build-up;
- a window sill is installed; Most often, a solution based on cement and lime is used for this; to avoid sagging, metal strips are laid under the window sill, and for insulation, the lower part and sides are wrapped in felt; Before use, the insulation is impregnated with an antiseptic to prevent it from rotting and the appearance of insects;
- sealing of voids and junctions between the window and the window sill and the opening is carried out using polyurethane foam; the frozen foam is cut flush with the main surfaces with a painting knife;
- The sandwich panel is cut according to preliminary measurements of the top and sides; the material can be cut very well with a jigsaw or metal file;
- work begins from the upper slope: a starting plastic profile is attached to the frame with self-tapping screws, into which a sandwich of the required size is inserted with a slight slope; the internal gap is filled with mounting foam or liquid nails and pressed against the wall;
- the side parts of the slope finishing are fastened in a similar way; you need to ensure that the slopes fit tightly to the sides of the opening, and excess adhesives should be removed immediately and thoroughly;
- They finish lining the slopes with sandwich panels by attaching the finishing frame in the form of corners to liquid nails.
There are other ways to install window slopes using brackets, sheathing and other devices. But these methods are more complex and time-consuming. They are used in special cases when the design of the window opening or frame requires it.
From the above it is clear that doing the installation work of installing the window sill and slopes on the windows yourself is not such a terrible problem. Moreover, this method of protecting a window opening is successfully used not only for plastic frames, but also for wooden ones. This means that you can build a beautiful frame for a window block without changing the window itself. Moreover, manufacturers have learned to design the front surfaces of sandwiches in a variety of colors and shades, including “wood, marble, granite.” The plastic used is glossy, semi-gloss, matte. Cladding window openings with sandwich slabs can be matched to any interior style.
2.Insulation with mineral wool
Types of mineral wool
Mineral wool is a popular material that is characterized by two important, linearly dependent characteristics - thermal insulation coefficient and volume. There are three types of mineral wool:
- Soft type - high insulation coefficient and large volume.
- The semi-rigid type - compressed material - takes up less volume, due to which it loses its thermal insulation properties.
- The rigid type is a thin material, but also ineffective at providing thermal insulation. As a rule, it is used only in combination with other insulation materials.
Insulation technology
The method for insulating window slopes using mineral wool is similar to the above-described technology for insulating with plasterboard, with the only difference being that it is necessary to lay a layer of the material in question between the wall and the sheet of finishing material. In order for insulation to be effective, it is necessary to take into account some nuances:
External insulation of slopes
External thermal insulation of slopes is carried out in several approaches. First, you need to prepare the working surface - clean it from dirt, dust, foam residues, and uneven surfaces.
For external insulation, as a rule, foam plastic or polystyrene foam is used, which is attached to the working surface using liquid nails. Using perforated plastic corners in your work will help you achieve perfectly even levels.
The work process is as follows:
- gluing prepared foam sheets to the outside of the slope;
- if there are cracks, fill the cavity with an adhesive solution;
- securing the reinforcing mesh to the surface of the foam sheet;
- carrying out plastering;
- carrying out staining
The second step in insulating window slopes is carrying out internal work.
