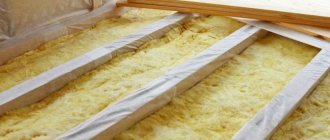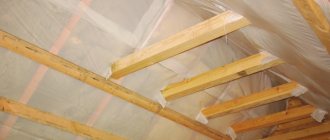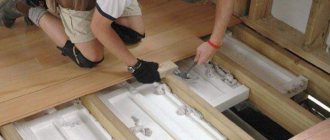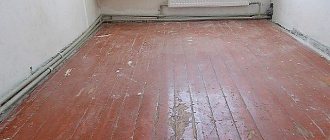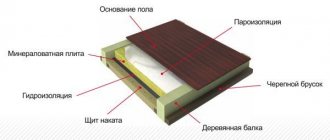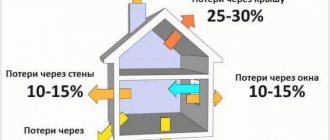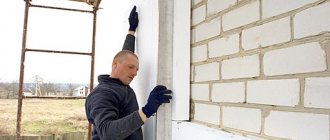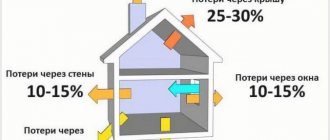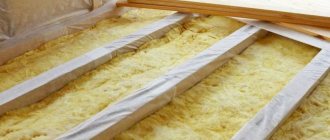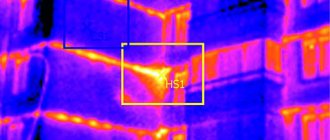Concrete is used not only for the construction of foundations and walls, but also for the construction of floors. A distinctive feature of concrete is the durability and strength of the material. However, a cold floor surface causes serious inconvenience, since the thermal conductivity of concrete is increased. When deciding to build a warm concrete floor, you have to decide how to insulate the base. It is important to choose the right insulation for a concrete floor and understand how thermal insulation materials are laid on the surface and waterproofing is performed.
Do I need to insulate a concrete floor?
Concrete is a wonderful material, durable and incredibly dense. And also capable of binding water. Because of this, the characteristics of a concrete floor include high thermal conductivity of the concrete matrix and low permeability to water vapor.
Let us take for comparison several types of concrete mass used in the construction of private houses:
- An ordinary concrete floor on a sand-cement screed has a thermal conductivity coefficient of 0.58 W/mC;
- Classic concrete pouring on crushed stone or gravel - 1.51 W/mC, it is most often used for foundations, basement parts and the floor of the first floor;
- A relatively warm concrete floor is obtained using a complex solution using tuff chips, coarse sand and lime; its thermal conductivity is obtained in the range of 0.47-0.52 W/mC.
Even increasing the thickness and using reinforcement does not help. A reinforced concrete slab placed at the base of the floor in a private house turns out to be even colder; the thermal conductivity coefficient in this case is 1.69-1.70 W/mC.
Important! It turns out that the concrete base of the floor or floor slab turns out to be very cold; such a screed is only 30-40% warmer than the coldest natural stones - granite and basalt.
The warmest concrete screed is made with expanded clay sand; its thermal conductivity coefficient is 0.16 W/mC, but at the same time the moisture content increases sharply, to almost 10%, which can lead to the appearance of fungus inside the house.
The presence of an unheated room under the floor, which is often used in private household projects, partially reduces losses, but does not solve the problem. In a cold basement, condensation forms on the back side of the concrete floor, and vapor-saturated air only worsens the problem. You can install heating and ventilation, but in this case it will be cheaper to insulate the floor over concrete.
Insulation of a concrete slab with vents, recommended for private houses and cottages with irregular heating
Making the floor of the first floor of a private house from a concrete casting and not insulating it means freezing through the floor covering. Insulating the floor on a concrete slab is the only real way to get rid of condensation and large heat losses in a private home.
Option for apartments, the concrete screed rests on a layer of insulation, but is not fused with the walls
Mistakes when insulating concrete walls
See what happens when walls built from concrete are insulated from the inside:
- External walls are completely cut off from the heat coming from the room . That's why they freeze in cold weather.
- Concrete, despite its density, absorbs moisture . Thawing and freezing, it gradually destroys it.
- The dew point for internal insulation is at the junction of the walls with thermal insulation . This is where warm air meets cold air and condensation forms.
- Mineral wool absorbs the resulting moisture , thereby losing its thermal insulation properties.
Conclusion: it is better to insulate any walls from the outside, and even better - from both sides. When choosing how to insulate concrete walls from the inside, preference should be given to moisture-resistant materials.
These conditions are not met in your case, so the heat in the house does not remain. What to do?
How can you insulate a concrete floor?
To insulate concrete, you can use any modern thermal insulation materials. Moreover, both in a single version and as a combination of several types of insulation into one sandwich.
The most popular are polystyrene foam slabs; it can be laid directly on the ground or earthen floor and then filled with concrete mixture. If the load on the concrete floor is small, then light grades PSB35 will be sufficient for insulation. If a private house has a garage, then the floor will require denser polystyrene foam PSB50. To insulate concrete floors in warehouses, extruded polystyrene foam such as penoplex is used under screed.
In addition to foamed polystyrene boards, you can use mineral fiber in mats or rolls. Mineral wool is used in the insulation of concrete floors in limited quantities and often only in foil or hydrophobic versions, always paired with penofol.
Mineral wool in an apartment as insulation for a concrete floor is good only until the first flood
A good result is obtained by insulating the concrete base with penofol brand “A-LP”. It is a completely normal option if you need to insulate concrete floors in a country house heated by ceiling infrared heaters or a regular potbelly stove.
You can quickly make insulation by backfilling with expanded clay or sealing the concrete floor with polyurethane foam. In the first case, a fraction of 5-10 mm is used, with the obligatory drying of the rough base with lime; before insulation, excess moisture leaves the concrete floor and at the same time the nutrient medium for the proliferation of bacteria is destroyed.
If you blow out the insulation with foam, then it is better to choose special brands for laying polyurethane foam on the floor of a private house using a generator. All other insulation schemes are either too expensive for private households or are susceptible to the formation of cold bridges on the concrete floor.
Concrete floor insulation thickness
The selection of the main parameters of thermal insulation is made depending on the method of installing the insulating layer, the material, the characteristics of the foundation and the climate. It is clear that the more severe the climate in the area where the private house is located, the more powerful the insulation of the concrete floor should be.
The simplest calculation involves the use of ready-made data, for example, SNiP No. 2.01.01-82 and SNiP No. 11-3-79 have already collected data on the recommended value of thermal resistance of insulation of private housing constructions used for permanent residence.
In order to calculate the thickness of insulation for a floor, you need to select from a reference book, SNiP, or at least from a map the recommended thermal resistance indicator in a given climate zone and multiply it by the thermal conductivity coefficient for a specific material used on the concrete floors of a private house.
As a result, we obtain the thickness of the required insulation in meters. For the middle zone, the thickness of polystyrene foam under the concrete screed should be at least 50 mm. If the foundation is made in the form of a slab, then the thickness of the thermal insulation should be increased to 100 mm of EPS sheet.
When insulating with mineral wool, a thickness of at least 100 mm is recommended, even if the concrete floors in the house are raised above the basement line. Specific options are selected based on the conditions specific to each particular case.
Polystyrene insulation
This method of insulating a concrete floor is the simplest. Expanded polystyrene insulation is often used in rooms with high humidity, but it is worth considering that this material still absorbs a small amount of moisture. Therefore, waterproofing must be present.
Insulation in the screed
This material has sufficient density to implement this method of installation.
- First, the concrete base is prepared - uneven areas are repaired and the surface is leveled. If there are a lot of unevenness, then the floor surface is covered with a thin layer of sand.
Leveling the floor
- Insulation is laid on top as tightly as possible. Some manufacturers produce polystyrene boards with gaps for better adhesion of the products to each other and create an even monolithic coating.
Laying polystyrene boards
- First, at the bottom of the wall, around the perimeter of the room, a damper tape is laid, ensuring free expansion of the screed without deformation;
- A waterproofing material, in the form of a high-density polyethylene film, is laid on top of the insulation, overlapping. This is done to prevent direct contact of the screed with the surface of the insulation;
- Reinforcement is laid;
- Fill the screed.
When finishing the resulting base, any material can be used - from laminate to ceramic tiles.
The video in this article will tell you how to insulate a concrete floor in a house:
Insulation of a concrete floor under ceramic tiles
Insulation in logs
With this method of insulation, the first step is to clean and level the surface of the concrete floor.
Then perform the following sequence of actions:
- The logs are laid taking into account the width of the insulation, and this distance is slightly reduced so that the slabs fit tightly.
Installation of wooden logs
- The height of the logs should exceed the insulation by 50 mm to ensure natural ventilation.
Laying the material taking into account the gap for ventilation
- First, a waterproofing layer of thick polyethylene film is laid on the floor surface - its edges should overlap the previous layer by 10 cm. The joints are fixed with tape.
Waterproofing the floor with film
- Polystyrene slabs are laid.
- A vapor barrier material is placed on top. It is possible to use penofol, the joints of which must be taped using foil tape.
- An intermediate base is laid in the form of chipboard slabs, on top of which a clean floor is mounted.
Laying insulation in joists
Foam insulation
Polystyrene foam is lightweight and waterproof. Laying can be done in the same way as polystyrene boards - in a screed or in logs.
Floor insulation with foam plastic
Insulation methods
In modern private construction you can find a variety of thermal insulation schemes for concrete floors. If there is no experience in arranging this kind of insulation, then it is best to use the schemes recommended by SNiPs and GOSTs for private housing construction. In this case, there is less chance of making a fatal mistake.
To insulate a house, it is recommended to use three main schemes:
- With installation of thermal insulation on joists under a monolithic concrete slab;
- Insulation over a slab foundation under a cement-sand screed;
- Laying thermal insulation under a fragmented screed.
In the first and last case, a layer of thermal insulation is laid on a soil cushion, and backfilling can be done with expanded clay, sawdust, vermiculite or polystyrene foam.
Under a monolithic concrete slab, additional insulation may be absent; this depends on the particular design of the foundation design. For example, a slab at the base of a house can simply lie on the ground or, at best, on a sand and gravel bed.
Important! A prerequisite is the installation of waterproofing, and in the case of a fragmented screed or insulation along joists, the presence of an air gap to remove water vapor.
Internal and external insulation of concrete walls - what you need to know about the thermal insulation of an apartment
Monolithic reinforced concrete is the simplest and most convenient building material for the rapid construction of residential buildings and other permanent structures. The advantages of monolithic concrete include such qualities as high strength, reliability, durability, relatively low price, as well as the ability to manufacture load-bearing elements and architectural forms of any degree of complexity. Despite all its positive qualities, due to its monolithic structure and high density, this material has good thermal conductivity, therefore, to ensure a comfortable temperature inside a concrete building, additional insulation of concrete walls is required.
Thermal insulation of concrete walls in apartments
What tools and materials will be needed
The choice of specific tools depends on the particular design of the thermal insulation system. To lay mineral wool along the joists, you will additionally need carpentry tools, a vapor barrier film and waterproof plywood.
With the wet method, the insulating layer is formed mainly from polystyrene foam sheets; for a concrete screed, you will need a ready-made cement-sand mixture, and in addition, plaster rules and a concrete mixer. The volume of concrete solution poured onto the insulation layer depends on the layout of a private house; for a room of 100 m2 you will have to make several dozen batches.
To insulate a concrete floor under a dry screed, you will need to buy Knauf slabs and glue, using scrap materials on your own, even in a private household, such an insulation option cannot be done.
Insulation of walls from the inside with foam plastic
The technique of using polystyrene foam is profitable, practical and expedient. The product is environmentally friendly and resistant to high temperatures. Unfortunately, the insulation has its drawbacks; after a fifteen-year service life, it loses its thermal insulation properties. The fragility of the slabs is also a disadvantage. Today you can purchase products of different densities with better characteristics, and accordingly the price is several times higher.
The slabs are glued to a flat surface with a special glue; you can use adhesives for ceramic tiles. Preliminary preparation is accompanied by cleaning the walls from wallpaper and other existing coverings. The insulated area is pre-primed to improve adhesive quality. It is recommended to additionally fasten with disc dowels. For high-quality installation, you need:
- cover the base with glue;
- apply a reinforcing mesh to the adhesive base;
- glue is applied again with a thickness of 2 mm;
- The corners are reinforced with aluminum profiles.
The adhesive application must dry, after which, taking into account the intended purpose of the functionality of the room, they use finishing materials in the form of ceramic tiles or reproduce the application of plaster. The technology method is an analogy for insulating a facade from the outside.
How to properly insulate the concrete floor of the first floor in an apartment or private house with your own hands
Anyone who is trying to assemble insulation with their own hands, regardless of the chosen scheme, will have to solve two rather complex problems. Firstly, it will be necessary to ensure the maximum quality of leveling of all layers of the concrete floor, without distortions, holes and humps. Otherwise, the plane of the floor, including the heat-insulating, leveling and waterproofing layer, may crack over time.
How to insulate a concrete floor along joists with mineral wool
There are several thermal insulation schemes, different in design and with different heat saving efficiencies in each specific case. The main problem with using mineral wool is the increased tendency of the material to accumulate and condense water vapor.
Thermal insulation for the floor of an apartment or private house
In the case where the living space is heated continuously, problems with water vapor, as a rule, do not arise. A layer of insulation is installed on the subfloor from inside the room; an air gap is left between the mineral wool layer and the concrete slab, through which most of the water vapor is removed.
For a residential premises, the thermal insulation of a concrete slab is built in the following order:
- We clean the concrete surface from debris and dust;
- We prime and lay a vapor barrier film, seal the joints with tape, you will need to overlap the walls of the house 15-20 cm to the side. If we are talking about the first floor of a private house, then instead of a film we glue glass roofing felt, and instead of a primer we use a primer;
- We install the logs in 60 cm increments; it is best to use height-adjustable threaded posts. After leveling, we treat the log wood with a protective impregnation;
- To lay mineral fiber, you can install metal corners or line them with a board;
- We roll out rolls of mineral wool onto the assembled base and lay a layer of superdiffusion membrane over the insulation.
All that remains is to wrap the fabric around the perimeter so that there is a ventilation gap, and lay boards, drywall or, as in the case of a private house, waterproof plywood on the joists. With this method of insulation, the dew point will be located on the surface of the vapor barrier of the concrete slab. If a private house is heated periodically, for example, as in the case of a bathhouse, then moisture can condense inside the mineral wool.
Insulation of the floor of a private country house
For a cottage, garage or any other room with a high level of load on the floor, it is recommended to use a reverse thermal insulation scheme. Approximately the same way as walls and ceilings are insulated in most private housing construction. In this case, mineral wool is laid on a sheet of boards covered with plastic film.
The concrete slab will be poured on top of the insulation
Next, the insulation is covered with plywood or tongue-and-groove boards, leaving an air gap of at least 20 mm high, coating waterproofing is applied and the concrete floor is poured. As a result of heating the room from the inside, most of the water vapor is removed outside the private apartments without watering the mineral wool.
How to insulate a concrete floor along joists with polyurethane foam
Unlike mineral fiber, polyurethane foam or polyurethane foam practically does not allow water vapor to pass through. After hardening, a smooth, fairly strong crust forms on the surface, performing the functions of a vapor barrier membrane.
Insulation of concrete floors inside private housing construction is carried out in the following order:
- We cut the joists to the size of the width of the room. For a wooden house, the length of the logs should be 10-15 mm less to compensate for shrinkage processes;
- In increments of 60 cm, we install the logs on the concrete floor and fix them with tape holders secured to the sides of the beam;
- We align the logs horizontally, press them to the floor, load them with pressure and fix them with a small amount of foam;
- After 4-5 hours, we blow out the space between the beams with polyurethane foam;
- We stuff OSB panels onto the joists and fill the cracks with putty.
In particular cases, the rough base can be filled with a concrete screed up to 40 mm thick, always with the laying of reinforcing mesh, or penofol can be laid and a tongue-and-groove floorboard can be laid.
Advice! Before applying the foam, the surface of the wood and concrete should be slightly moistened with water, this will improve the adhesion of the insulation to the base.
Polyurethane foam shrinks slightly due to the collapse of some of the gas bubbles and the formation of a glossy film. You can easily adjust the permeability of the insulation. For example, you can pour foam in one pass and, after hardening, cut off the glossy layer with a knife, vapor permeability will increase by 40%. In a private house, in this way it is possible to regulate the direction and intensity of the release of water vapor from the thickness of the insulation.
How to insulate a concrete floor without screed
For apartments in brick high-rise buildings and for the first floors of private houses equipped with a warm basement, you can refuse to seal the insulation with a cement-sand screed. A leveling concrete layer need not be used at all; it is only needed to form a rigid base for laying tiles or to ensure waterproofing of the floor.
The easiest way to insulate the floor is as follows:
- We lay wooden slats 50-70 mm high on the concrete, each of the beams must be aligned with the horizon;
- We fix the finished wooden frame on the concrete with polyurethane foam, and after hardening we cut off the excess;
- We lay any roll insulation, maybe mineral wool or several layers of penofol;
- We fill the subfloor with wooden planks onto the joists.
For a private house, the best flooring would be laminate, for an apartment - linoleum. Before laying the finished floor, the rough surface must be sanded with a hand-held machine and primed with putty. Thanks to the insulation of the walls and the supporting part of the concrete slab, there will be no condensation on the floor.
How to insulate a floor under a concrete screed
This method is used for the coldest concrete floors laid directly on a sand or gravel bed. In a private house, the heat-insulating layer is laid directly on a concrete slab or waterproofing screed.
In a private house, the subfloor must be covered with an additional layer of surfacing waterproofing with pre-treatment of the concrete with a primer. In an apartment, you can get by with applying a deep penetration primer.
Private craftsmen recommend using PSB50 foam as insulation, but it is only good if the insulation thickness is more than 70 mm. On damp floors it is better to use denser foam, laid in two layers. The scheme must be selected individually in each particular case.
The insulation installation diagram is shown in the drawing.
Laying foam is done as follows:
- We clean the concrete base from dust, dirt, knock down the cones with a chisel or hammer drill, and fill the deep depressions with putty. If the floor of a private house is assembled from several slabs, then the joints will need to be blown out with polyurethane foam, and after hardening, the foam will need to be cut off flush with the slab;
- We apply deep penetration primer if leveling the surface with an additional screed is required. For private non-residential premises, the concrete floor is treated with a primer and roofing material is immediately fused;
- We lay damper tape around the perimeter of the room on the walls, so that the top edge after pouring the final screed is 4-5 cm higher;
- We lay a layer of penoplex, make sure that there are no gaps on the end ceiling; you can leave a gap of 10 mm around the perimeter;
- Cover the insulation with thick plastic film.
Next, the most difficult part, the amount of work and the procedure for performing the screed is determined by the installation of floors in a private house. The gap left must be sealed with plastic tape rolled into a cord. There should be an air gap underneath it, which will act as additional thermal insulation and ventilation to remove moisture.
We lay a reinforcing mesh under the final screed. If this is an apartment, then you can use a package of several plastic plaster mesh; for the concrete floor of the first floor of a private household, we lay a steel mesh. The thickness of the screed must be at least 40 mm.
Dry screed using Knauf technology
This method uses leveling of the floor support layer with backfill material. In private versions, this can be a mixture of the smallest gravel screenings and washed sand, or, as in the case of Knauf technology, expanded clay.
The value of dry screed lies in the simplified leveling method; the concrete floor does not need to be subjected to labor-intensive mechanical grinding and cleaning, but is simply covered with a layer of insulation at least 10 cm thick. To hold the expanded clay and form the surface, metal profiles are first laid on the concrete floor. After filling the filler, excess expanded clay is removed as a rule, and durable Knauf gypsum fiber boards are mounted on the profile. Thanks to the special profile of the edges, they are assembled into a single plane with virtually no gaps. This method of insulating a concrete floor is suitable for an apartment; for a private house, using expanded clay will be risky due to the strong absorption of moisture.
Important! If, due to force majeure circumstances, the expanded clay becomes soaked, it will have to be completely replaced; it is almost impossible to dry such insulation.
Insulation with EPS boards on backfill
For private houses, it is recommended to level the surface of the concrete floor with coarse sand backfill. Next, regular EPS insulation is laid on top, a layer of vapor barrier is laid, and a wooden floor made of tongue-and-groove boards is laid.
Floor with joists on a concrete base
One of the oldest methods of insulating the floor in a private house is a floor on joists. Only earlier they did it without insulation, but today insulation is laid between the joists. This increases energy efficiency - heat loss is reduced and heating costs are reduced. The disadvantage of such a floor is that it “eats up” quite a lot of space, and secondly, creaking is possible. It’s not even like that - it’s rarely possible to make a floor using joists without squeaking. The advantage of this method of insulating a concrete floor is that it is relatively inexpensive and installation does not take very much time.
Insulation of concrete floors using joists
Insulation scheme by logs
If the base is uneven, pour a layer of sand to level it, tamp it down, and level it. Logs are installed on the sand. Instead of sand, fiberboard cut into pieces of varying thickness is used. The sections are impregnated with a protective compound, dried and used to level the logs.
Logs are dry timber or boards of sufficient thickness. They are placed around the room at a certain step and the flooring is laid on them. The pitch of the lag and the thickness of the flooring are interrelated. The thicker the flooring material, the less often you can install logs and vice versa. The main criterion is the load-bearing capacity of the structure. The floor should not sag under load. In this design, it is more convenient to choose a lag pitch that matches the width of the insulation. And the thickness of the flooring is determined based on this parameter. This way the insulation will be installed with a minimum amount of waste.
How to insulate floors in a private house: comparison of materials
When using mineral or stone wool as insulation, the distance between the lags should be slightly less than the width of the roll or mat. It is better to install these materials by surprise - this way there will be no cracks and gaps, and heat will not escape. When using polystyrene foam or expanded polystyrene, there must be a gap, otherwise a rigid sheet cannot be inserted between the joists. The resulting gaps are filled with polyurethane foam. It is ineffective to use expanded clay as insulation, since it has too low heat-insulating properties.
What to put on the logs
You can lay boards or any sheet material on the logs. Sheet material is usually laid in two layers. The sheets are laid with seams spaced apart to avoid cross-shaped joints. Moreover, the sheets of the second layer are laid so that the seams also do not coincide. The first and second layers are connected using screws and/or glue. The choice of method depends on the type of sheet material selected.
This is what insulation of a concrete floor looks like using joists
In regions where boards are inexpensive, you can do a combination - lay boards on the joists, sheet material on them, and then the finishing floor covering on it. Is it possible to lay the topcoat on boards? If the surface meets the requirements for the base of a particular material, then it is possible. But, if they do not want to have a plank floor, they prefer to lay sheet material on top of the boards. Most often this is plywood. It provides a more stable base that is less prone to warping than planks.
How to insulate a concrete floor on a balcony
The best option for insulating a cold balcony room is shown in the diagram below. Sheets of linoleum are pre-laid on the concrete floor; you can even use the old coating, the main thing is that there are no holes.
We lay logs made of 50x50 mm timber on top, and put PS35 foam blocks in the gaps. We cover the insulation with film and sew it with a tongue and groove board. There should be a gap of 20 mm between the vapor barrier and the plank floor. Ventilation slots will need to be made under the baseboards to allow water vapor and condensation to escape.
Surface preparation
First the surface is leveled. To do this, a cement-sand screed is used. To ensure proper operation of the system, it is best to use a special mixture for leveling floors. It is capable of almost completely eliminating all irregularities.
The surface should be treated with an antibacterial primer to prevent the appearance of fungus and mold.
Next, edge tape is glued along the perimeter of the walls at floor level. When heated, the floor will increase in size and to prevent cracking and damage, installation of this material is required.
Next, a layer of insulation is laid. This is necessary to save energy on the heating elements, otherwise unused space will be heated. For such purposes, polystyrene foam is better suited than other insulation materials, since it is very durable - it can withstand more than 35 kg/cm3.
If the area of the room in the house is more than 50 m2, then the water heated floor must be made with two circuits. To avoid the effect of the contours expanding on each other, an edge tape should be secured between them.
It is very important to prepare the surface correctly for laying a water floor. Therefore, this stage should be approached with great responsibility, adhering to all instructions
How to insulate a concrete floor in a shower
Hot and warm rooms are insulated with a package of penoplex and penofol. Sheets of foamed polystyrene are glued to a primed concrete floor. The insulation is glued only along the seam line, and along the perimeter the edges of the sheets are cut off with a wedge so that when expanding the material is deformed, but does not swell.
The second is to lay penofol with a protective coating on foil, always with the aluminum layer facing up. The joints and edges along the walls are carefully taped. All that remains is to lay the reinforcing mesh and pour the concrete screed.
Insulation instructions
Regardless of the materials used for thermal insulation of the apartment, it is important to take into account a number of rules and nuances:
You can start insulation work only during the warm period, when it is dry outside. Before fixing the insulation, you need to dry the surface
For such purposes, the use of a heater is allowed. Next, you need to completely clean the structure, paying special attention to places where moisture and fungus accumulate. Treat with an antiseptic and apply a layer of primer. Before each subsequent stage, you need to wait until the previous layer has dried.
Expanded polystyrene
The material is popular due to its availability and ease of gluing yourself.
To apply insulation you need to follow these instructions:
- Apply adhesive backing to the back of the tile. It is advisable to do this pointwise, maintaining intervals of 30-35 cm.
- When gluing products, do not allow the seams in the rows to coincide.
- Next, apply fiberglass mesh and an additional layer of glue.
- A steel profile is used to strengthen the corners.
In addition to glue, disc-type dowels are used as fixing elements. The reinforcement mesh should have cells of 3-5 mm and an overlap of 10 to 12 cm. If the building was built according to the old plan, the insulating layer should be 8 cm thick.
Polyurethane foam
Surface treatment with polyurethane foam has the following advantages:
- The material does not require the additional use of plaster or other protective compounds, since it is not afraid of the influence of ultraviolet rays and mechanical stress. This helps to extend the service life.
- During operation, polyurethane foam does not lose its presentable appearance and competently masks all defects in the walls.
- A technical endoscope is used to check the quality of the pouring.
- Using polyurethane foam you can insulate various structures with a hollow structure.
Mineral wool
The technology for installing the slabs involves fixing a special metal or wooden frame, as well as following the following instructions:
- The installation is carried out in 2 stages: in the first, the space between the frame and the surface is filled, and in the second, the gaps in the frame are filled.
- Products made from polyurethane foam must have a thickness of 50 mm and a density of 75 kg/m³.
- After completing the fixation of the slabs, it is necessary to fix the vapor barrier film.
- The film is fixed with an overlap on the edges of the slabs.
- The points to which the film adheres are treated with sealant.
- Finally, drywall is attached and finishing work is carried out.
Thermal insulating plaster
Often the insulation layer is made on the basis of heat-insulating plaster. To maintain evenness of application, special indicators are used.
The fixation process is carried out in 3 stages:
- Spray - the first layer is 10 mm thick. It is a liquid consistency for covering cracks and irregularities.
- The primer is a key part of the 45-60mm thick thermal insulation.
- The finishing coating is 5 mm thick and is a combination of chalk powder with water to properly mask defects.
Other materials for insulation
In addition to the materials listed, other solutions are used to insulate facades. This can be siding insulation, thermal panels, penofol or foam glass.
Thermal panels
Such products are particularly easy to apply, since the sheet is fixed to the surface only with glue.
Foam glass with fiberglass coating
Most boards based on this innovative raw material have a density of 100-150 kg/m³. To fix them, glue and dowels are used. Drywall is fixed on top of the slabs or a finishing layer of plaster is applied.
The advantage of this option is good vapor and water resistance, compliance with environmental standards and resistance to ignition. The downside is that it is expensive compared to other offers.
Penofol
The insulation is characterized by high resistance to steam penetration, and with a thickness of 10 mm, it has the same thermal insulation properties as 3 cm of mineral wool. However, for more effective heat conservation, penofol is applied in several layers.
In most cases it is used as an auxiliary material.
How to insulate a concrete floor in a basement
For thermal insulation of basements, schemes with dry screed are used. But there is one condition: insulation will be effective only if the walls of the basement and basement of a private house are also insulated on the outer surface.
Don’t forget to insulate the base and use damper tape
The concrete floor is treated with waterproofing, extending onto the walls by at least 20-25 cm. Next, it is backfilled with expanded clay chips of a fraction of 1-1.5 mm, the layer thickness is 200 mm. All that remains is to lay the EPS slabs, lay down the polyethylene film, perform reinforcement and pour the concrete screed with the addition of a plasticizer - a mixture sealant, or at least with the addition of liquid soap.
Internal and external insulation of concrete walls of a residential building
- 1 Thermal insulation of external concrete walls 1.1 Features of insulation of a residential building
- 1.2 Internal thermal insulation
- 1.3 External wall insulation
- 1.4 Construction materials
Monolithic reinforced concrete is the simplest and most convenient building material for the rapid construction of residential buildings and other permanent structures.
The advantages of monolithic concrete include the following qualities:
- high strength;
- reliability;
- durability;
- relatively low price;
- as well as the ability to manufacture load-bearing elements and architectural forms of any degree of complexity.
Insulation of an apartment in a multi-storey residential building using industrial climbers.
Despite all its positive qualities, due to its monolithic structure and high density, this material has good thermal conductivity, therefore, to ensure a comfortable indoor temperature, concrete buildings require additional thermal insulation.
How are the walls insulated outside?
Insulating walls means not only extra degrees in the room in winter, but also less electricity consumption for operating the air conditioner in summer, however, to really get the effect of insulation , comprehensive measures are needed, and in particular external insulation, on which the amount of heat loss primarily depends.
The following materials can be used for external insulation :
- Polystyrene foam - this option can undoubtedly be called a classic, but it is still relevant due to its qualities and low cost;
- Mineral wool - it can be used both for external insulation in the form of blocks, and for internal insulation in soft slabs;
- Penoplex is a material similar to polystyrene foam, but has a denser structure.
In addition to these materials, which have a block appearance, liquid foam plastic can be used - penoizol ; they fill the space between the external facade, specially built for insulation, and the internal walls.
The method of installation of materials is standard, and except for the option with liquid filler, since it is prepared on special equipment directly at the construction site, all work can be completed without the involvement of a specialist , thus saving extra money.
