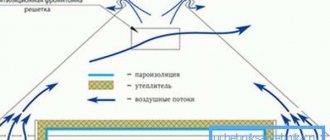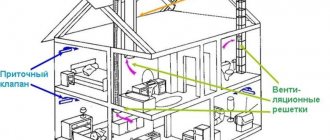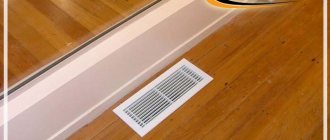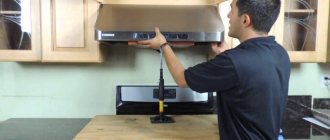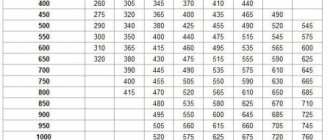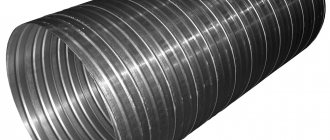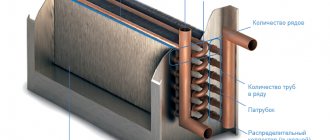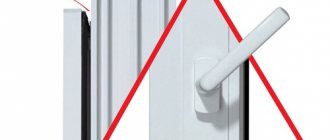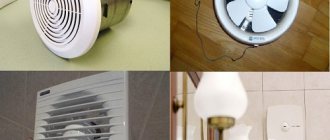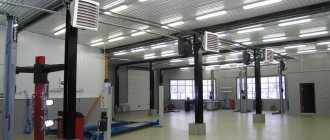Ventilation plays a huge role in production. The system is a set of measures, technical means and organization of its optimal installation and operation.
Purpose of the system:
- Creation and support of air exchange
- Movement of air flows
- Removal of dust, excess heat, harmful gases
- Formation of a suitable microclimate
The proper working conditions of workers and the serviceability of mechanisms and equipment depend on proper ventilation of industrial places.
Types of industrial ventilation
Air exchange in industrial places can be accomplished in different ways. Depending on the organization of the device, there are three types of industrial ventilation:
- Natural
- Mechanical (artificial)
- Mixed
Each type has its own characteristics and disadvantages, which should be taken into account when organizing the system in production.
Natural ventilation in production
The natural system functions due to the physical properties of fluctuations in air pressure and temperature inside and outside the room.
It differs in turn:
- Organized
- Unorganized
It is considered unorganized when air enters the room through leaky gaps in the building structure,
if there are no equipped ventilation devices.
An organized ventilation system for industrial premises is carried out through exhaust shafts, channels, vents, etc.
with which you can control the amount and strength of the incoming air flow. An umbrella or a special device - a deflector - is often installed above the shafts of ventilation systems to increase traction.
Read more about the purpose of ventilation
Any ventilation system has 4 main operational purposes:
- Ensuring complete air circulation in the room, organizing a constant flow of clean air.
- Ensuring a comfortable indoor microclimate, including maintaining the correct temperature and humidity.
- Removal of concentrated harmful substances contained in the air from the premises.
- Eliminating or reducing the possibility of fires and explosions.
Any product that is produced at any enterprise requires certain storage conditions. This ensures the preservation of the original appearance of the products. In this case, it is recommended to install supply and exhaust ventilation.
Industrial supply and exhaust ventilation
solves many important problems:
- Elimination of excess moisture.
- Maintaining optimal room temperature.
- Removing dust particles harmful to the body and much more.
For workers, this device can provide adequate working conditions that meet all sanitary standards.
Ventilation created artificially (mechanically) in production
This type ensures the intake and removal of air flows using fans. The organization of a mechanical system requires the investment of large energy resources and economic costs. Despite this, it has a number of advantages:
- Allows air intake from the required location
- It is possible to influence physical properties: cool or heat the air flow, increase or decrease the humidity level
- You can supply air directly to the workplace or exhaust with subsequent filtration
Purification of polluted air from premises is a mandatory condition in production. This factor is strictly controlled by environmental organizations.
The mechanical system varies depending on the design, goals, and tasks assigned to it:
- Supply
- Exhaust
- Supply and exhaust
In production areas, the air system is selected based on the needs and specifics of the site of operation.
Supply ventilation in production
Designed to supply production premises with clean air. It is installed mainly in places with elevated operating temperatures and low concentrations of harmful substances.
Unclean air is removed through natural ventilation outlets (transoms, ventilation shafts) supported additionally by the air flow of the supply ventilation.
Depending on the type of device, the following air handling units are distinguished:
- Monoblock. These devices are easy to operate and maintain, but are more expensive. During installation, the main unit is fixed, to which air ducts are supplied and electrical power is connected.
- Typeset. The devices require special skills to install and are relatively inexpensive.
With the help of supply ventilation you can influence the environment
and subject to the necessary processing: heat, dry, moisten, depending on the type of production.
Exhaust ventilation in production
Performs functions opposite to supply ventilation. The exhaust ventilation system of industrial premises provides air removal.
In production it is independently used for small movements of air flow. Depending on the prevalence, exhaust ventilation is distinguished:
- General exchange. Air movement covers the volume of the entire room
- Local. Designed to remove air from a specific workplace
It is mainly installed in warehouses, utility rooms, and in places where there is no high concentration of harmful gases and impurities.
In this case, the influx is supplied by infiltration through the building frame, windows, and transoms.
Supply and exhaust ventilation in industrial premises
The main task of the supply and exhaust system is to provide production premises with fresh air flow
and removal of treated, contaminated air. This type of system is the most common in industries with increased requirements for air exchange. Correct calculation is necessary when installing flow-exhaust ventilation in industries so that air flows do not unnecessarily enter adjacent rooms and are not removed from there.
Fresh air intake devices are placed on the maintenance side of the equipment so that harmful substances or warm vapors do not reach the personnel.
Accurate calculations are required to install this type.
Prom-Nadzor.ru
Ventilation can be classified as follows:
1) According to the method of organizing air exchange - general exchange, when air change is carried out throughout the entire volume of the premises; local, in which air is supplied or removed to a particular place in the workshop.
2) By the nature of the driving forces - natural, when the air moves due to natural forces: artificial (mechanical), when the air is driven by fans.
3)According to the operating principle:
- supply - air supply;
- exhaust - removing air.
Natural ventilation is the exchange of air in a room, created due to the difference in the specific gravity of outside air and indoor air (gravitational pressure), as well as due to the action of wind force (wind pressure).
As is known, the volume of a gas increases by 0.5% when its temperature increases by 1 °C. Hence, heating the air leads to a decrease in its volumetric mass. The difference in volumetric mass of warm and cold air creates a pressure difference. Cold air penetrates through the pores of building materials and random openings inside the room (infiltration), displacing lighter warm air through openings located at the top (thermal pressure). Naturally, the greater the difference in air temperature in the room and outside and the greater the height distance between the inlet and outlet openings, the greater the thermal pressure will be.
The wind exerts pressure on any obstacles encountered along its path (wind pressure). Wind pressure increases as wind speed increases. Through pores and random holes in the walls of the building on the windward side, under wind pressure, air enters the room, and from the leeward side, where reduced pressure is created, it is removed.
With natural ventilation, the simultaneous action of thermal and wind pressure occurs. The most advanced and effective form of natural ventilation of industrial buildings is controlled organizational ventilation - aeration, in which ventilation is carried out through special openings in the walls and roof of the building; in this case, you can use these openings taking into account the outside temperature, direction, wind speed, etc.
Aeration is capable of providing intensive air exchange (20-40-fold) in large industrial premises of modern industrial enterprises. The use of aeration is especially effective in hot shops, where the existing heat release contributes to an increase in air temperature, which in turn causes an increase in thermal pressure. All this creates favorable conditions for natural ventilation. Regulation of aeration is one of the important conditions for its proper operation. It depends on the strength and direction of the wind, air temperature, etc.; accomplished by opening more or less windows and other ventilation openings at certain levels and sides of the building. To allow air to enter the building, windows are installed in its walls, located at two levels from the floor: -1.2 m, opened in summer, and 5-6 m, used in winter. To remove air from the ceilings, install lanterns with opening transoms.
It is also necessary that the premises be located on a single-story or the top floor of a multi-story building. It is desirable that the width of the aerated building does not exceed 25 m. In summer, outside air should enter the lower openings of the building. When there is wind, transoms located on the windward side must be closed.
In winter, to prevent cold air from entering the work area, air must enter through openings located at least 4.5 m from the floor.
Due to natural forces, air can also be removed from a limited place of formation of harmful substances by installing exhaust hoods and special shafts.
To use wind pressure, exhaust shafts can be equipped with deflectors, which facilitate the suction of air from the room due to the fact that the wind entering the deflector creates a vacuum on the leeward side.
Mechanical ventilation is usually used when natural ventilation cannot achieve an air environment in the room that meets hygienic requirements. Mechanical ventilation, which is more complex in design, has a number of advantages over natural:
a) the ability to supply and remove air at any point in the room,
b) the ability to supply air with any temperature, relative humidity and mobility,
c) the possibility of uniform operation all year round in the required volumes, regardless of climatic conditions,
d) the possibility of local suction devices,
e) the ability to clean the ventilation air removed from the room.
Supply ventilation can be general, when the supplied air is distributed throughout the entire room, and local, when the air is supplied to the workplace.
The elements of supply ventilation are the following devices: devices for air intake, heating, humidification, air movement stimulator, air duct system for supplying air to the workshop. The place where outside air is taken looks like an opening in the outer wall of the building, an air intake shaft, etc. The air intake openings must be located at a height of at least 2 m from the ground and have louvered grilles.
Air heating for ventilation purposes is carried out using air heaters. The most widely used are plate heaters, consisting of thin tubes through which steam or hot water passes.
Air neutralization, i.e., removal of microorganisms from it, necessary in some workshops, can be carried out using bactericidal lamps (power 15, 30 and 60 W), which should be placed along the ventilation duct in front of the chamber to humidify the air. To achieve a bactericidal effect (removal of up to 90% of killed microorganisms from the air), air contact with the zone of intense ultraviolet radiation must be at least 5 s.
Air ducts for supplying air to the workshop can be round or rectangular in shape and made of roofing steel or some types of plastics and ceramics. The end parts of air ducts can be in the form of shelves, nets, or perforations to reduce the speed of air movement.
Local supply ventilation can be presented in the form of air showers, air oases, air curtains.
Air showers are installed in hot shops to combat overheating of workers. In accordance with the requirements, when showering, air supply is usually provided to the irradiated surface. The end parts of the supply air ducts when installing air showers are formed by special pipes with guide vanes. The temperature and speed of air movement are determined by the intensity of radiation, the severity of the work and the time of year. The installation of showers is mandatory when the radiation intensity is 300 kcal/(m3-h) and higher.
The airy oasis is a volume fenced off from the common room, enclosed on the sides by glazed screens and open at the top. Cooled air is supplied evenly around the entire perimeter. Oases are used; machine rooms of power plants and for short-term rest of workers after performing hard work in hot shops.
An air curtain is a high-speed air stream that prevents cold outside air from entering a room through an open opening. This air comes from a narrow gap in the floor at the gate or on both sides of the doorway.
Exhaust ventilation - general and local. General exhaust ventilation removes air from the lower or upper zone, depending on the nature of the hazards and the characteristics of their release.
Thus, in workshops where there are heat sources that contribute to the creation of powerful convection currents, or the presence of light vapors and gases, it is recommended to remove air from the upper zone. Removing air from the lower zone at a distance of 0.5 m and below from the floor is recommended in those workshops where there is the release of heavy gases and vapors of volatile substances, as well as dust. If the workshop contains both heavy gases and heat sources that create convection currents, then it is necessary to remove contaminated air from both the upper and lower zones.
General ventilation (exhaust) is usually used for:
a) the presence of minor leaks of harmful gases and vapors from closed equipment precisely where local suction cannot be equipped;
b) excess moisture and heat;
c) dust removal, when air flows created by ventilation interfere with the process of deposition of dust particles.
Local exhaust ventilation is used to remove harmful substances directly at the site of their formation. It is not only more economical, but also the most effective.
The types of local shelters can be presented as follows.
1. Completely closed casings covering sources of emission of unfavorable factors in the production environment or cavities of devices from which air is sucked.
2. Receptacles that conceal sources of harmful substances, but have working windows for maintenance. Such receivers include fume hoods.
3. Receptacles that partially cover sources of harmful emissions from the production environment (covering grinding wheels, etc.).
4. Open air intakes, which are suction outlets of one design or another, close to the source of harmful emissions. Such receivers include exhaust hoods and side suction units.
To ensure efficient operation of the ventilation system, it is important to monitor the condition of the air ducts and the connection density of individual sections.
Purification of exhaust air is an important step in the fight against environmental pollution. Dust removal can be carried out using various devices, the choice of which is determined by the required degree of air purification, dust dispersion, its physical properties and initial dust content. According to the degree of air purification from dust, they distinguish between coarse (dust larger than 100 microns in size is retained), medium (dust of 10-100 microns in size is collected) and fine (dust in size less than 10 microns is collected), and the remaining dust content in the purified air is no more than 30% of its maximum permissible concentration in the air of the working area. Air purification from dust can be single-stage, when only one type of cleaning device is used, or multi-stage, in which case several different types of shelters are used.
Coarse and medium air purification from dust is carried out in dust-sediment chambers, cyclones, and scrubbers.
Fine cleaning is carried out using oil fabric filters, electric precipitators, etc.
To purify the air from radioactive aerosols, you can use cell filters with fillers in the form of rubber crumbs, mineral wool, glass fiber, and FPP-15 fabric.
Types of mechanical ventilation also include air conditioning and air recirculation.
Air recirculation is used to save heat by heating the outside air. In this case, the air is not removed from the room, but after certain processing is again supplied to the workshop mixed with fresh air.
Circulation is unacceptable in fire hazardous areas and in the presence of highly toxic substances in the air of production premises. The most advanced type of mechanical ventilation is air conditioning, when the specified air conditions are automatically maintained regardless of changes in the outside air and indoor conditions.
How to calculate supply and exhaust ventilation
The first step when designing supply and exhaust ventilation in industrial places is to determine the source of harmful or hazardous substances. Next, it is calculated how much air needs to be removed from the room and the air flow for safe work of workers. Ideally, if there is no environmental pollution at the enterprise, then the required air flow is calculated:
L = N x m
Where: L – amount of air used; N – number of people working in the room; M – air consumed per person per hour.
The amount of air flow per person is regulated by sanitary standards and is: 60 m3/h per person - unventilated room, 30 m3/h - ventilated room.
Individual substances have their own concentration standards in production. To ensure that the amount of harmful substances does not exceed permissible values, a clean air flow is supplied to production areas, which is calculated using the formula:
L = Mv / (ypom – yp),
Where: L – the required amount of fresh air to supply m3/h; Mv – harmful substances entering the room, mg/h; ypom – specific pollution of the entire production area, mg/m3; yп – amount of this substance in the incoming air flow, mg/m3.
To create the correct air balance, it is necessary to take into account the amount of pollutants and local suctions in order to accurately calculate how much fresh air should be supplied.
Requirements for the ventilation system in production
The systems are regulated by special sanitary standards, which are disclosed in SNiP “Ventilation of special and industrial buildings”. Key points to highlight:
- Installation in industrial places should be carried out in any production, regardless of the number of workers and pollution. This is necessary for safety reasons in the event of an accident or fire to be able to clean the required area
- The system itself should not cause contamination. In new technologies this is excluded. Requirements apply to older devices requiring replacement
- The noise of the ventilation unit must comply with the standards and not increase the noise from production
- With the prevalence of air pollution, the amount of exhaust air must be greater than the supply air. If the place is clean, then the situation should be the opposite, the inflow is greater and the exhaust is less. This is necessary to avoid the entry of contaminated air flow into those located near these places. In most other cases, it is necessary to maintain a balance of air inflow and removal
- According to the standards, at least 30 m3/h per person of fresh air, with increased areas of production areas, the amount of clean air supplied should be increased
- The amount of incoming clean air per person must be sufficient. Calculations determine the air flow speed and its mass. The following factors are taken into account: humidity, excess heat and environmental pollution. If several or all of the above factors are observed, the amount of inflow is calculated based on the superior value.
- The design and type of system at each production site are regulated by SNiP. Any system can be installed if the design is carried out in compliance with laws and regulations
Methods for calculating air exchange
The purpose of the calculations is to determine the flow rate of the supplied supply air. If point hoods are used in production, then the amount of air mixture removed by the umbrellas is added to the resulting volume of inflow.
For reference. Exhaust devices have very little effect on the movement of flows inside the building. Inflow jets help inform them in the right direction.
According to SNiP, calculation of ventilation of production premises is done according to the following indicators:
- excess heat emanating from heated equipment and products;
- water vapor saturating the workshop air;
- harmful (toxic) emissions in the form of gases, dust and aerosols;
- number of employees of the enterprise.
Important point. In utility rooms and various household rooms, the regulatory framework also provides for calculations based on the frequency of exchange. You can familiarize yourself with the methodology and use the online calculator on this page.
An example of a local suction system operating from one fan.
Dust collection is provided with a scrubber and an additional filter. Ideally, the inflow flow rate is calculated according to all indicators. The largest of the obtained results is accepted for subsequent development of the system. One caveat: if 2 types of dangerous gases are released that interact with each other, the influx is calculated for each of them, and the results are summed up.
We calculate the consumption by heat releases
Before starting calculations, you need to carry out preparatory work to collect initial data:
- find out the areas of all hot surfaces;
- find out the heating temperature;
- calculate the amount of heat released;
- determine the air temperature in the work area and outside it (above 2 m above the floors).
In practice, the problem is solved jointly with the enterprise’s process engineer, who provides information about production equipment, product characteristics and the intricacies of the manufacturing process. Knowing the specified parameters, perform the calculation using the formula:
Explanation of symbols:
· L – the required volume of air supplied by air supply units or penetrating through transoms, m³/h;
- Lwz – amount of air taken from the serviced area by point suction, m³/h;
- Q – amount of heat release, W;
- c – heat capacity of the air mixture, taken equal to 1.006 kJ/(kg °C);
- Tin – temperature of the mixture supplied to the workshop;
- Tl, Twz – air temperatures above the working zone and within it.
The calculation seems cumbersome, but if you have the data, it can be done without problems. Example: indoor heat flow Q is 20,000 W, exhaust panels remove 2,000 m³/h (Lwz), outdoor temperature is + 20 °C, inside – plus 30 and 25, respectively. We consider: L = 2000 + [3.6 x 20000 - 1.006 x 2000 (25 - 20) / 1.006 (30 - 20)] = 8157 m³/h.
Excess water vapor
The following formula practically repeats the previous one, only the heat parameters are replaced by humidity symbols:
- W – the amount of water vapor coming from sources per unit of time, grams/hour;
- Din – moisture content in the inflow, g/kg;
- Dwz, Dl – moisture content of the air in the working area and the upper part of the room, respectively;
- the remaining designations are as in the previous formula.
The complexity of the technique lies in obtaining the initial data. When the facility is built and production is running, humidity indicators are not difficult to determine. Another question is to calculate the vapor emissions inside the workshop at the design stage. The development should be carried out by 2 specialists - a process engineer and a ventilation system designer.
Emissions of dust and harmful substances
In this case, it is important to thoroughly study the intricacies of the technological process. The task is to compile a list of harmful substances, determine their concentration and calculate the flow rate of supplied clean air. Calculation formula:
- Mpo – mass of harmful substance or dust released per unit of time, mg/hour;
- Qin – content of this substance in street air, mg/m³;
- Qwz – maximum permissible concentration (MPC) of harmfulness in the volume of the serviced area, mg/m³;
- Ql is the concentration of aerosol or dust in the remaining part of the workshop;
- the decoding of the designations L and Lwz is given in the first formula.
The ventilation operation algorithm is as follows. A calculated amount of inflow is directed into the room, diluting the internal air and reducing the concentration of pollutants. The lion's share of harmful and volatile substances is drawn in by local umbrellas located above the sources; the mixture of gases is removed by mechanical exhaust.
Number of working people
The method is used to calculate the influx into office and other public buildings where there are no industrial pollutants. You need to find out the number of permanent jobs (denoted by the Latin letter N) and use the formula:
Parameter m shows the volume of clean air mixture allocated to 1 workplace. In ventilated offices, the value of m is taken to be 30 m³/h, completely closed - 60 m³/h.
Comment. Only permanent workplaces where employees stay for at least 2 hours a day are taken into account. The number of visitors does not matter.
Calculation of local exhaust hood
The purpose of local suction is to remove harmful gas and dust at the extraction stage, directly from the source. To achieve maximum efficiency, you need to choose the right umbrella size depending on the dimensions of the source and the height of the suspension. It is more convenient to consider the calculation method in relation to the suction drawing.
Let's decipher the letter designations in the diagram:
- A, B – the required dimensions of the umbrella in plan;
- h – distance from the lower edge of the retractor to the surface of the ejection source;
- a, b – dimensions of the equipment to be covered;
- D – diameter of the ventilation duct;
- H – suspension height, assumed to be no more than 1.8…2 m;
- α (alpha) – the opening angle of the umbrella, ideally does not exceed 60°.
First of all, we calculate the dimensions of the suction in plan using simple formulas:
Next, we determine the opening angle using the selection method and proceed to calculating the intake air flow:
- F – area of the wide part of the umbrella, calculated as A x B;
- ʋ — air flow speed in the duct, for non-toxic gases and dust we take 0.15...0.25 m/s.
Note. If it is necessary to suck out toxic pollutants, standards require increasing the exhaust flow speed to 0.75...1.05 m/s.
Knowing the amount of air taken out, it is not difficult to select a duct fan of the required performance. The cross-section and diameter of the exhaust air duct is determined by the inverse formula:
Emergency ventilation in production
It is an independent installation that is necessary to ensure safe working conditions in production with the likelihood of the release of harmful and hazardous substances.
The emergency system device works only for exhaust. This is necessary to avoid polluted air from entering different places.
Ventilation of industrial premises is a labor-intensive and energy-consuming process that requires specialized knowledge and skills. Regardless of the type and type of ventilation device in production, two main factors must be observed: correct design and functionality. Subject to these conditions, a correct and healthy microclimate is ensured.
Species diversity of ventilation systems
Industrial ventilation systems are divided into two main types, namely:
- General exchange, or so-called supply ventilation system. This system is aimed at reducing the concentration of harmful substances by mixing indoor air with fresh air coming from outside.
- Local exhaust system. Its peculiarity lies in the fact that such a device combats harmful and dangerous substances in the room by releasing them outside. Thus, only clean air remains in the building.
It is also worth noting that general ventilation copes well even with particularly severe air pollution. The amount of air entering the room using this system is equal to the volumes that will accurately dilute the amount of harmful substances to the permitted levels.
Supply ventilation also has a number of limitations. Thus, if such a system has been chosen as a device to protect workers in a hazardous enterprise, it is important to be aware of the following points:
- Such a system is not able to completely clean the air of contaminants.
- Does not remove dust, gases and metal vapors in large quantities.
- Not effective in removing irregular emissions.
- The use of such a system is impractical when working with highly toxic substances.
- Requires large amounts of air for cooling and heating.
The supply and exhaust type of ventilation creates specific conditions in the room, which are specified by parameters. This can be achieved using specific technical designs, including:
- Air curtain. It is a flat stream of air that is dense enough to prevent harmful substances from entering the air of a certain space.
- Ventilation grilles are a special system that can fill a room with fresh air.
- An air distribution grille is a precisely directed air stream that can be installed near a worker or technical installation.
Any ventilation system has a number of limitations:
- Any ventilation requires maintenance.
- If problems arise, testing must be carried out immediately.
- During long-term operation of the device, contaminants are deposited in the ventilation system, which leads to ineffective operation of the system.
- From time to time it is necessary to use the services of professionals to determine the effectiveness of ventilation.
