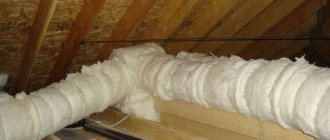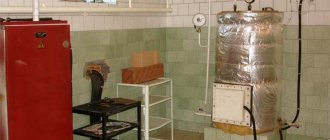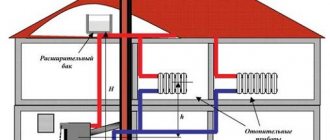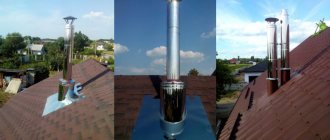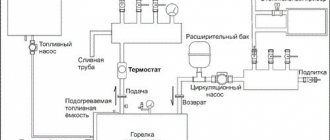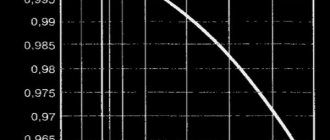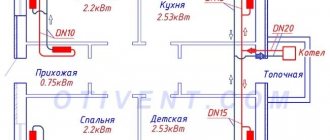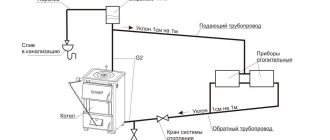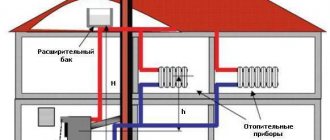A ventilation device is necessary to organize constant air renewal. This is especially important if there are gas-flame appliances in the house - heating boilers, water heaters and stoves. When starting to install ventilation devices, you need to carefully study the rules for their arrangement and strictly follow them during design and installation.
- 2 Requirements for ventilation in a private house with a gas boiler
- 3 Standardization of ventilation during operation of gas boilers
- 4 How to arrange ventilation for a gas boiler room in a private house
4.1 Natural supply ventilation
4.1.1 Video: how to make a ventilation duct for a boiler room
- 4.3.1 Video: which pipes to use for ventilation
- 5.1 Table: dependence of the duct diameter on the required air flow
- 6.1 The main reasons for the deterioration of draft in the ventilation system
The role of ventilation in a room with a gas boiler
The process of fuel combustion in a gas boiler occurs with the active participation of atmospheric oxygen. Therefore, its content in the boiler room quickly decreases, gas combustion becomes incomplete, which is why soot more actively settles on the walls of the chimney, and the room becomes stuffy. A person’s well-being in such conditions can deteriorate sharply, even to the point of loss of consciousness.
The situation can become more complicated if gas leaks form from the internal gas pipeline in the house. The situation becomes explosive with possible dire consequences.
To prevent this from happening, a ventilation system must be installed in each room with gas appliances. It allows you to continuously refresh the room by supplying fresh air from the outside and removing polluted air.
Fresh air enters the boiler room through ventilation holes in the walls
When building a bathhouse, it is also important to take into account the arrangement of a high-quality ventilation system. How to ensure air exchange to make the room comfortable, read our article:.
The need for air circulation in a gas boiler room
Even with a small amount of carbon monoxide, the well-being of the residents of the house worsens. Headache, pain in the eyes, lethargy - this is the least that accompanies a person with gas poisoning.
Its leaks are the most dangerous, as this often leads to an explosion or fire. And also an incorrectly calculated hood directly affects the performance of the boiler.
This is because fuel requires fresh oxygen to burn properly. And if there is not enough gas due to poor ventilation, then the gas burns worse and, accordingly, the boiler gives off less heat.
ATTENTION! A bad exhaust hood with a floor-standing boiler serves as a source of gas and fume accumulation inside the exhaust pipe, as a result of which its passage is reduced, draft deteriorates and smoke occurs in the room.
Requirements for ventilation in a private house with a gas boiler
For private homes, gas boilers of low power are most often used - up to 30 kilowatts. Their installation does not require separate boiler rooms. Such equipment can even be placed in kitchens that meet the following requirements:
- room area more than 15 m2;
- ceiling height of at least 2.2 m;
- the area of window openings is more than 3 cm2 per 1 m3 of room volume. The window must open completely or be equipped with a window;
- the presence of fresh air ventilation through holes at the bottom of the door (4–5 holes with a diameter of at least 20 mm);
- the distance from the wall made of non-combustible material to the boiler is at least 10 cm. It is allowed to install an additional cement bonded particle board or metal sheet to cover the section of the wall next to the boiler.
The wall next to which the boiler is located must be finished with non-combustible material
In addition to the ventilation device, there are some special requirements for the boiler installation site. Boiler rooms are allowed to be installed:
- in premises attached to a residential building;
- in separate buildings;
- in attics;
- in separate rooms in the house.
Boiler rooms are often installed in the basement or basement of a building. This does not apply to devices running on liquefied gas. Its density is higher than that of air and, if a leak occurs, it can accumulate near the floor, being initially invisible at human height. This creates an explosive situation.
How to choose a ventilation system
The boiler room and ventilation scheme are designed at the stage of construction of a private house. Three types of air exchange systems are used:
- natural ventilation, but for a home it can work intermittently, especially if PVC windows are installed or in the summer when there is no temperature difference;
- flow ventilation, suitable for a house up to 300 square meters;
- supply and exhaust, used for large houses.
Natural ventilation can be done with your own hands with a minimum set of tools. To do this, a hole with a diameter of about 20 centimeters is made in the wall. , valve and mesh. Also, the room must have a window and a vent. This system can be made in addition to the main one, as an additional one.
Supply ventilation is brought to the roof of the house, above the place where the equipment is installed. Two pipes are installed, the first for the supply of fresh air, the second for the removal of combustion products and gases. The first pipe can be additionally equipped. The supply-type ventilation diagram can be seen in the photo.
Ventilation for a gas boiler in the house can be installed with your own hands, following the instructions or by relevant specialists. In the latter case, it is necessary to conclude an agreement and check the admission of specialists.
To install exhaust ventilation, you will need a grille to prevent dirt from entering, a fan with a check valve to prevent gas from entering the house, and an air duct. The pipe must match the diameter of the fan. Installation is quite simple, the chimney is vented through the roof and connected to the boiler.
Ventilation for a gas boiler with a closed combustion chamber differs from the ventilation system for a boiler with an open combustion chamber.
Boilers with an open combustion chamber should only be installed in a well-ventilated and ventilated area
. Boiler rooms are mainly used to install such heating equipment. Mandatory conditions for installing boilers with an open combustion chamber are windows, vents and a door with openings.
Boilers with a closed combustion chamber use a chimney with air intake from the street and from neighboring rooms. Thus, boilers with a closed chamber can be installed in any room. Now it is allowed to install units with a closed chamber in basements and basements; the requirements for the installation of such equipment have been simplified.
Standardization of ventilation during operation of gas boilers
It should be noted that gas equipment is a source of increased danger. Therefore, the procedure for designing and operating boiler houses is standardized by the state, and compliance with these requirements is strictly controlled by it.
To streamline all requirements, “Building Norms and Rules 2.04.05” have been developed and applied. II-35", and II-35–76. The basic requirements for premises for gas boilers are set out above.
This document also regulates:
- procedure for developing technical documentation;
- sizes and capacities of ventilation systems for different types of buildings;
- their types and order of arrangement.
Why do you need a hood?
The main task assigned to the ventilation system in boiler houses of private households is the highly efficient removal of fuel combustion by-products from the space. It should be remembered that the effects of even small amounts of carbon monoxide on the human body can be fatal. A leak of sufficient concentration of blue fuel is explosive.
In the absence of a structure that ventilates the room well, the performance of gas equipment is significantly reduced, which is due to insufficient air flow to ensure the fuel combustion process. This situation is often accompanied by a decrease in thermal efficiency and a noticeable increase in the consumption of main or bottled gas.
High-power floor-standing boilers that are not equipped with an effective exhaust design may require unscheduled cleaning of the firebox. The accumulation of soot causes a narrowing of the internal diameter of the air exhaust system, so combustion products are not drawn out of the room, but actively accumulate in the heated space.
Calculation of ventilation cross-section
To correctly calculate the cross-section of the boiler room ventilation system pipeline, you will need the following data:
- The cubic capacity of the boiler room, depending on the height of the room. According to SNiP requirements, its height should not be less than 6 meters. Obviously, in the conditions of a village house such a requirement is impossible to fulfill. When calculating, it must be taken into account that when this indicator decreases by 1 meter, the amount of air required for fuel combustion must be increased by 25%;
- Air mass flow velocity (at least 1 m/s).
- Air exchange rate. The value depends on the height of the boiler room.
The result of the calculation will be the air requirement, on the basis of which, using special tables, the cross-section of the ventilation system pipeline can be determined.
The calculation is made using the relationship V = L x SX (6 - H) x 1.25 xn, where:
- V is the volume of air for fuel combustion;
- L is the length of the room;
- S is the width of the room;
- H is the height of the room;
- n is the frequency of air change in the boiler room, equal to 3.
Thus, when determining the air requirement, the actual size of the room and the increase in air turnover are taken into account. Having received the desired value, the diameter of the air duct can be selected from the table.
Table: dependence of the duct diameter on the required air flow
| Air duct diameter, mm | Air flow in m3/hour at speed in m/s | |||||||
| 1 | 2 | 3 | 4 | 5 | 6 | 7 | 8 | |
| 100 | 28,3 | 56,5 | 84,8 | 113 | 141 | 170 | 198 | 226 |
| 125 | 44,2 | 88,3 | 132 | 177 | 221 | 265 | 309 | 353 |
| 140 | 55,4 | 111 | 166 | 222 | 277 | 332 | 388 | 443 |
| 160 | 72,3 | 45 | 217 | 289 | 362 | 434 | 506 | 579 |
| 180 | 91,6 | 183 | 275 | 366 | 458 | 549 | 641 | 732 |
| 200 | 113 | 226 | 339 | 452 | 565 | 678 | 791 | 904 |
| 225 | 143 | 286 | 429 | 572 | 715 | 858 | 1001 | 1145 |
| 250 | 177 | 353 | 530 | 707 | 883 | 1060 | 1236 | 1413 |
To ventilate rooms with gas appliances, it is advisable to install a duplicate ventilation system so that one of them works under any circumstances.
When there is a power outage, ventilation of the premises will be carried out through natural circulation channels.
Video: calculation of air exchange in a boiler room
Ventilation system testing
Checking the functionality of the ventilation system is very simple. It is enough to take a strip of newsprint and bring it to the pipeline grate. If she pulls herself towards it, then there is traction. But in this way you can only establish its presence or absence.
The quantitative characteristics of thrust are measured using a wind force measuring device. Its impeller must be placed inside the ventilation duct and this indicator must be determined on a scale. Knowing the size of the pipeline cross-section, it is easy to calculate the performance of the system, that is, its sufficiency to provide the required amount of air in the room for normal combustion in the boiler.
Closed combustion boilers with coaxial chimneys stand apart. In them, air is supplied to the firebox directly from the atmosphere through pipes of a special design, and the room air does not take part in combustion.
The ventilation duct of the boiler room should not be connected to the air lines of the general exhaust. This will prevent the gas from spreading throughout all areas of the house.
You may also find this material about certification of ventilation systems useful:
Pros and cons of the two systems
Natural ventilation
To equip such a hood yourself you do not need any special skills, but it has a number of advantages:
- The absence of mechanisms makes such air exchange reliable and durable.
- There is no need to spend money on purchasing devices.
- Easy to use.
- Quiet during operation.
At one time, such a hood fully met its requirements, but with the advent of new gas equipment, the view on this changed.
The following significant shortcomings were discovered:
- Dependence of optimal air circulation on the season and climatic conditions.
- Inability to regulate air flow.
- Penetration of foreign particles through the system.
We recommend that you read: Dome hood 60 cm wide
And also when the air supply decreases, there is a possibility of increased humidity in the room.
Artificial ventilation
Artificial exhaust is the best option when installing gas boiler houses, since:
- It is possible to independently adjust the air supply.
- The importance of this ventilation in enclosed spaces.
- Pleasant microclimate in the room.
- Possibility of regulating air exchange using the remote control.
- Independence from weather conditions.
If the house has a boiler with a coaxial output, then the built-in fan in it automatically creates a favorable atmosphere for human habitation.
The only drawback of such a system is the rather high cost of this installation.
