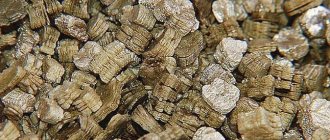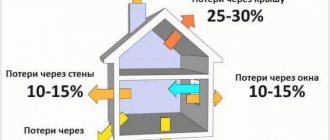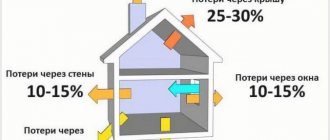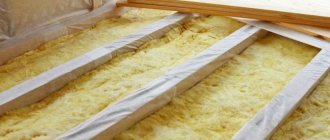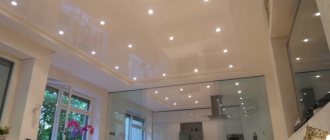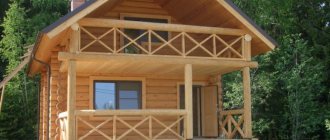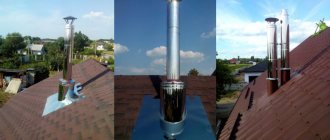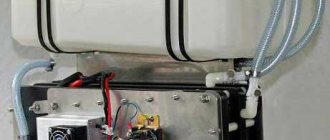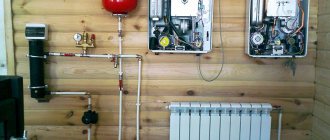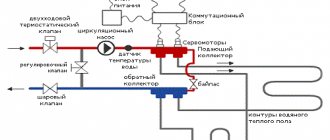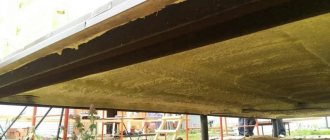Why do you need to insulate the floor?
The systemic heat exchange of a house or apartment largely depends on the floors, since they are the place of large heat loss.
Concrete is durable and has excellent performance qualities, it is popular for flooring, but it has one serious drawback - the material is very cold. If it is installed in a residential area, then high-quality thermal insulation is required, otherwise any heating will not be effective.
A cold floor means uncomfortable indoor conditions and significant waste of energy for heating.
In addition, in the absence of insulation and waterproofing of the floor in a ground floor apartment, located, as a rule, above an unheated basement, dampness may form, and as a result, mold on the walls.
All this can be avoided with a high-quality insulating structure.
The job of insulating a floor is not impossible. If you have the necessary materials and tools, any owner can handle it independently.
Materials
To insulate the floor of the first floor you can use:
- Expanded clay
- Minvatu
- Glass wool
- Styrofoam
- Arbolit
- Polyurethane foam
- Foamed polyethylene
- Expanded polystyrene. There are two types, extruded and foamed.
The choice of material will depend on the design of the insulated floor and the performance characteristics of the insulation itself.
What should you pay attention to when buying insulation?
- Firstly, in appearance, so that there are no obvious defects. They can affect the quality of thermal insulation during use of the floor.
- Secondly, on the size of the material and the correctness of its shape. There are no problems with soft insulation. They can be compressed, bent and trimmed quite neatly. But with hard products it will be a little more difficult. A slight deviation will lead to the formation of gaps and cracks, which is unacceptable.
- Thirdly, product density matters. This parameter affects the weight of the insulation and the pressure on the floor structure. If you need to reduce the load on the structure, you should choose a material with a lower density.
- Fourthly, when choosing a thermal insulation material, one must take into account its water absorption. If moisture gets into the insulation, it will greatly increase heat loss. Their waterproofing will depend on the ability to absorb water and hold it inside.
- Fifthly, do not forget about the thermal conductivity of thermal insulation materials. The lower this characteristic of the material, the less it is needed to create high-quality thermal insulation.
Having sorted out the materials, we begin to insulate the floor.
Which insulation is better to choose?
There are several types of insulation, produced in the form of blocks, bulk materials, rolls and even in liquid form. Each of them is quite suitable for insulating the cold floor of the first floor.
Mats and slabs
Insulation of this type has low thermal conductivity and light weight; they are ideally suited for insulating the concrete floor of the first floor.
They can be used in conjunction with thin roll materials, which increases the overall thermal insulation.
Insulation in the form of mats and slabs is made from foam plastic, mineral wool, basalt fiber, based on polystyrene foam and other composite materials.
Since ancient times, mats made from plant fibers, such as straw, have been used to insulate floors in private homes, which is an excellent environmentally friendly insulation material. The only negative is that organic matter decomposes over time.
Bulk insulation materials
Bulk materials include expanded clay as floor insulation, sawdust, foam chips, slag and others.
They are used for insulating floors in ground floor apartments, as well as in private houses.
The advantage of bulk insulation is that it completely fills the space between the sheathing bars.
This material is suitable both for placement in open ground under the floor in a private house, and in apartments with an unheated basement below.
Roll materials
Foamed polystyrene, mineral wool, cork or cork-based composite mats, multilayer foil insulation, etc. are produced in the form of rolls.
Some of them have a small thickness, and therefore will not fully cope with the task of retaining heat - they are good to use in addition to thicker insulation.
Rolled mineral wool, 7-10 cm thick, is an excellent thermal insulator, so it is quite suitable for insulation.
Liquid insulation
Cement mortars mixed with foam chips, wood shavings, expanded clay and other light airy materials are used as liquid insulation materials.
A modern version of liquid insulation is a polymer with a foamed structure - penoizol. To work with it, special equipment is used, with the help of which the cavities between the sheathing guides are filled with material.
How to properly insulate a concrete floor?
When calculating floor insulation, it is necessary to take into account the significant load to which all layers of the structure will be subjected.
For different types of floors, the insulation material is slightly different from each other, but the insulation system common to all floors is to lay the materials in the following sequence:
- The base is a concrete slab.
- Waterproofing layer.
- Wooden sheathing.
- Insulation placed between the sheathing guides
- Vapor barrier film (its sheets are spread overlapping by 15-25 cm and glued with special tape).
- If the insulation has the thickness of the sheathing, a counter batten is nailed to it , which will create a gap between the insulation and the subfloor, allowing ventilation.
- Subfloor (thick plywood or board).
- Additionally, under the rough floor, rolled thin insulation can be used, which is spread over the sheathing.
The method of insulating floors is easy to understand by looking at the graphic diagram below.
Features of insulation of the concrete floor of the first floor in a private house and apartment
The insulation of concrete floors in a private house and apartment differs in some nuances, but the principle of insulation is basically the same.
If you are insulating the concrete floors of a private house that does not have a basement, you will have to resort to using several materials.
Naturally, it is better to calculate the thickness of the insulation in advance, during the construction of the house, but if the insulation is carried out in a finished room, it is necessary to prepare the base. The same thing is done in the apartment:
- To do this, the decorative coating is removed and a thorough inspection of the concrete slab is carried out for cracks and chips.
- The slab is cleaned, and all identified defects are eliminated using concrete or ready-made repair mortar.
- After it hardens, it is advisable to treat the surface with a strengthening impregnation - sealing.
- Next comes the installation of waterproofing - this process is important both for the floor of the first floor of an apartment and a private house.
The waterproofing layer can consist of a polyethylene film, which should extend 15-20 cm onto the walls, or a special deep penetration water-repellent primer applied to the floors and lower parts of the walls.
If in an apartment the sheathing (joists) can be laid directly on the waterproofing, then in a private house it is better to raise it by 5-7 cm.
Raised floors above the concrete slab will allow for a thicker layer of insulation material to be laid.
To do this, pieces of timber 5x5x15 cm are laid on the waterproofing, under which it is necessary to lay small pieces of roofing felt.
- Logs are laid on the bars and the entire structure is secured to the concrete base.
- Next, in a layer of 12-15 cm, you can lay loose insulation, for example, expanded clay in dry form or with the addition of liquid cement mortar. In the latter case, after filling the space, you must wait until the layer hardens.
- Slabs or a rolled version of mineral wool are laid on top of it, which has low thermal conductivity and is an ideal floor insulation for both a private house and an apartment. In addition to it, you can use polystyrene foam or liquid insulation - penoizol.
- The top layer of insulation should be approximately 5 mm below the joist level.
- The mineral wool is covered on top with a vapor barrier film, which is attached to the joists using staples.
- The last stage of insulation is the installation of a subfloor, which can consist of boards or thick plywood - this will depend on what finishing coating is chosen.
It is worth noting that if you plan to lay ceramic tiles on a wooden floor, then the rough coating can consist of two layers: boards and plywood.
Floor insulation technology
It is important to lay the insulation correctly, observing the correct order of all layers. The floor pie when insulating the attic floor, the floor of the second floor or the first has not always noticeable, but significant differences.
Insulation of the floor of the first floor from below
Scheme of floor insulation over a cold underground
In this case, when carrying out work with your own hands, the materials should be correctly laid in the following order:
- waterproofing;
- insulation;
- vapor barrier;
- ceiling design.
When building a house from timber or frame, the material is secured along the beams. After which the filing is performed. As a protection against moisture and steam, you can use ordinary polyethylene film. As a second option for waterproofing, moisture-proof membranes are used. If all layers are laid correctly, the structure will be reliably and competently protected from the cold from the point of view of heating engineering.
This method is very labor-intensive and is used only if it is not possible to insulate from the inside.
Also, for insulation from below, the method of insulating the ceiling with foam is perfect.
Insulation of the ground floor floor from the inside
Carrying out work under the ceiling is quite inconvenient, therefore, when constructing a frame house or a building made of timber, insulation of the first floor ceiling is often carried out using beams from above. In this case, in addition to the previously mentioned materials, you can use bulk materials such as sawdust and expanded clay. When carrying out insulation with your own hands, correctly lay all layers in the following sequence:
- floor design;
- waterproofing;
- insulation;
- vapor barrier;
- clean floor.
The vapor barrier must be placed from the inside of the room, so it will work correctly, preventing damage to the floor along the timber beams.
Insulation of interfloor ceilings
In the first case, the insulation dampens airborne noise: human speech, music, etc. In the second case, the structure is also perfectly insulated from impact noise - steps, jumps, etc.
Proper sound insulation of interfloor ceilings is the key to comfortable living for all family members.
Insulation of the ceiling of the upper floor from the inside
Installing insulation from the inside does not provide maximum protection for structures, but it can be used as a second option for laying insulation. In this case, the insulation is mounted on the beams from below the floor. It would be correct to arrange the layers in this order:
- vapor barrier;
- insulation;
- waterproofing;
- beam-based floor structure.
Insulating the attic floor
When constructing and repairing a frame house, a house made of timber or logs, it is better to insulate the attic from above. This method has the following advantages:
- ease of installation;
- the possibility of using inexpensive bulk materials;
- competent thermal protection;
- insulation of not only the room, but also the ceiling along the beams of a house made of timber or frame;
- prevention of condensation in the thickness of the ceiling.
To ensure proper protection, the layers are laid in the following order from bottom to top:
- floor design;
- vapor barrier;
- thermal insulation material;
- waterproofing.
For waterproofing, a plastic film will be sufficient, but as a second, more serious option, you can use roofing felt. When building a house from timber or during frame construction, you can also read the article “Insulating the attic floor using wooden beams.”
How best to insulate the wooden floor of the first floor
Wooden floors are no longer suitable in modern multi-storey buildings, but they are often found in old buildings and in the private sector.
Wood itself is a warm material, but it tends to dry out over time, resulting in the formation of cracks in the floors through which drafts enter the apartment or house.
Such floors require insulation work:
- To do this, it is necessary to lift the existing old covering. If it is in good condition, it can be installed back after the insulation process.
- After removing the boards, the logs are inspected and, if necessary, replaced with new ones. Then they are treated with antiseptic antifungal agents and given time to dry.
- Insulation is laid or poured onto the base of the floor.
If the logs are high enough, you can arrange two layers of insulation, the bottom of which will be bulk, and the top will be made of foam plastic or mineral wool slabs. - The next step is to cover the insulation with a vapor barrier film, and lay a floorboard on top.
When building a house, it is better to insulate wooden floors immediately, following all technological rules. The diagram clearly shows the layers of insulated wooden floor, going in the following sequence:
- House foundation.
- Floor beams (joists).
- Timber for subfloor.
- Vapor barrier.
- Rough floor.
- Insulation.
- On top of it is a waterproofing film.
- Batten.
Insulation from the basement
If the apartment is located above a basement, it is possible to insulate the floor on its side.
Insulation can be installed on the ceiling of the basement under the apartment.
Polystyrene foam, penoflex or mineral wool are suitable for this procedure.
- The foam is glued to the basement ceiling using special glue. After it dries, all the cracks between the plates are sealed with polyurethane foam.
You can also insulate basement floors using mineral wool, but this will be more difficult and more expensive.
- The bars are fixed to the ceiling at a distance of the width of the mineral wool, minus 5 cm. This is necessary so that the insulation mats fit tightly between them.
- In order for the insulation to hold securely, fiberboard or thin plywood is reinforced on top of the logs. Along the edge of the structure, along the walls, all gaps formed are sealed with polyurethane foam.
Installation Tips
For insulation work to be effective, you need to know several nuances on which the desired result will depend.
- The first thing you need to do when starting to insulate the floor in an apartment on the first floor is to examine the walls of the basement.
If cracks, chips, and possibly even holes are found on them, they must be repaired with cement-based solutions, polyurethane foam, or, if necessary, using brickwork.
Basement vents can be covered during the winter, but they cannot be completely sealed.
- If insulation is being done in a private house, under which there is a basement, the floor should be additionally insulated from the outside, i.e. attach the insulation to the ceiling of the basement.
- You need to know that low-density foam has high thermal insulation properties due to its porous air structure.
- We must not forget about installing a vapor barrier, which must be installed correctly, and be sure to glue the joints with special tape.
- Do not completely close the holes ventilating the subfloor, otherwise condensation may form under the floor covering or on the insulation itself.
In order not to make any mistakes, before starting work, you need to study its technology, calculate all the necessary parameters in accordance with the chosen method of thermal insulation and the type of insulation material.
If your apartment is located on the ground floor, there is no need to postpone work on floor insulation. Sooner or later, cold and dampness will settle in the room, and along with them, fungus and mold will appear on the walls of the premises, and it will be very difficult to get rid of them.
Performing thermal insulation along joists
If the selected thermal insulation material is not able to withstand significant loads, then it is necessary to carry out insulation along the joists. For the design, even bars with a cross section of 50 by 100 mm are suitable, which it is highly advisable to pre-treat with an antiseptic solution. It will protect the logs from the penetration of fungus and extend their service life.
- After clearing the surface of debris, waterproof it. To do this, using a brush, you need to apply a layer of bitumen mastic, also covering the walls to a height of 5 cm.
- The logs are laid from timber; the first and last logs should be located close to the wall.
USEFUL INFORMATION: How to glue plywood to a concrete floor
Tip: in order to avoid unnecessary cutting of insulation material supplied in the form of rolls or sheets, the distance between the logs can be chosen equal to its width, but not more than 90 cm. When using bulk material, the rule applies: the thinner the logs, the smaller the distance between them .
- The laid logs are leveled and secured with anchors. You don’t have to fasten it if the beams rest securely against the wall.
- Having laid insulation between the joists, if necessary, lay a layer of vapor barrier and lay sheets of plywood or chipboard, fixing them with self-tapping screws on the joists. It is recommended to lay two layers, shifting them relative to each other. A gap of 1.5–2 cm is left between the sheets and the wall.
- A finishing coating, which is a laminate, carpet or linoleum, is laid on the substrate thus obtained.
Independent floor insulation on the first floor is not particularly difficult, and the variety of materials and technologies allows you to choose one of several methods that is most suitable in terms of labor costs and financial investments. Let your apartment always be warm and cozy!
