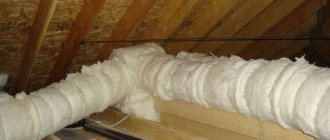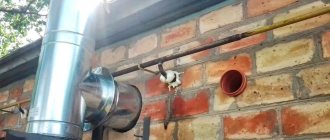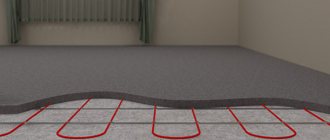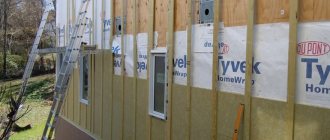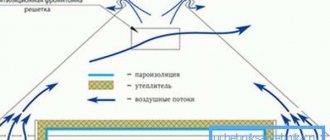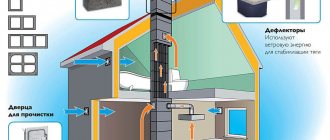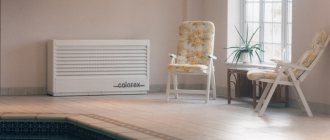In cases where private houses stand on shallow foundations and the floor is not laid on the ground, that is, there is a distance between the underlying soil and the base of the floor, it is imperative to ventilate the existing underground space. Ideally, this is done during the pouring of the foundation, or rather, its above-ground, basement part. If during this period an air circulation system under the floor was not provided for and implemented, you will have to get the necessary power tools somewhere and do it yourself. Why is it important? More on this later.
Why is underfloor ventilation necessary?
Ventilation grille for the underground space If the underground space is made closed on all sides, there will be constantly increased humidity. Taking into account the fact that in the underground, even in the most severe frosts, the temperature is above zero, ideal conditions are created here for the development of fungal and bacterial microorganisms, the harm from which should not be underestimated. Firstly, all building structures deteriorate much faster, including concrete and iron reinforcement, not to mention a wooden floor, if the design of the device is such that it is in contact with the underground. Secondly, microorganisms emit gases during their life processes, many of which are toxic to humans. You can easily verify this if you go into a damp, unventilated basement and feel all the “delights” of the local microclimate. The same thing happens underground, where there is no ventilation.
Types of ventilation
The small variety of foundation designs for the construction of wooden houses and the associated methods for installing wooden floors limit the choice of ventilation for the underground space to two options:
- ventilation due to natural convection;
- ventilation using technical means (forced).
When using the first method, ventilation of the subfloor is ensured by the free movement of air masses between the holes in the base. This solution does not cause difficulties in implementation. Each vent should be located in opposite walls of the foundation. In order for the ventilation of a wooden floor to be effective, the number, size and location of vents must meet certain requirements, and some parameters will require calculation.
If, through the use of natural ventilation, it is not possible to organize sufficient air exchange in the space under the floors, forced ventilation is used. This need arises when the house has a large area.
From the point of view of technical implementation, it is divided into:
- exhaust - natural air flow (through vents), and exhaust - forced;
- mixed (supply and exhaust) - both supply and exhaust are carried out by fans.
In most cases, natural ventilation provides effective ventilation and there is no need to install forced ventilation. Other factors limiting the widespread use of such systems are their high cost, the need for maintenance, and excessive noise levels during operation.
Where does moisture come from under the floor?
The underground is limited on all sides by a basement. On top there is usually a concrete slab or wooden shield. Below there is soil, which always has a greater or lesser degree of moisture. It is the evaporation of ground moisture, which accumulates here in the absence of ventilation in the underground of a private house, that forms the characteristic “basement” microclimate. Water vapor condenses, settling on the coolest surfaces. This is usually the inner side of the base, along which condensate flows, forming around the perimeter places of excess, and constant moisture, where the microorganisms mentioned above feel comfortable. To prevent this from happening, you should take care of arranging the ventilation holes in the basement of a private house with your own hands. This also applies to wooden buildings, including those in the country, if the floor is not built directly on the ground.
Ventilation of the floor base is a real necessity
Floors in private residential buildings are often fixed in a rigid pattern to wall surfaces. But in most cases they are made to float. This design involves linking the perimeter of the house into a single structure and erecting floors on a separate foundation. The latter is most often made from intermediate walls and columns.
Even in situations where the building has a grillage, the floors resting on it are not rigidly fixed. This is done precisely so that it is possible to arrange high-quality underground ventilation. In particular, through the gaps located under the baseboards (between the wall surfaces and the floor base). Any home craftsman knows that natural wood in use proves to be a very capricious and finicky material, which is characterized by increased susceptibility to moisture.
High-quality underground ventilation
If you do not build floor ventilation in the house, atmospheric influences will cause fungus to appear on the wood and its subsequent destruction (and, believe me, quite quickly). Microorganisms that settle on wooden floor elements in a private home not only have a detrimental effect on the structure, but also negatively affect human health. The fungus releases spores into the air. They enter the body of the residents of the house, affecting the kidneys, liver, and lungs. This leads to the occurrence of pathological phenomena in the human body and the development of serious illnesses.
Considering all that has been said, we conclude that floor ventilation in a private wooden dwelling must be equipped without fail. Otherwise, instead of a comfortable life, you will get a bunch of diseases and constant problems.
Floor ventilation diagram
Diagram of the installation of wooden floors with a ventilation system
In private houses with a large area, forced supply and exhaust ventilation systems are sometimes installed to ensure the removal of excess moisture from the space under the floor. For medium and small buildings, including country houses, passive ventilation of the underground is usually sufficient.
To ensure passive ventilation, special openings are made in the base, called vents. If the house has load-bearing walls installed on the foundation, ventilation passages should also be made in the latter. That is why it is better to do this at the stage of pouring the concrete base.
The layout of the vents in the base is usually arbitrary, but has some recommended points, such as:
Making subfloors in a wooden house with your own hands
- the distance of the middle of the holes from the ground level should be at least 30 cm;
- the spacing of the vents is no more than 3 m;
- holes should be everywhere around the perimeter of the base;
- the vents closest to the corners are located at least 1 meter away from them (meaning the inner corner);
- the step of vents in internal plinth structures is 1.5 times smaller than in external ones;
- a round hole should be made from 120 to 150 mm in diameter, a square or rectangular hole - at least 100 cm2.
Also, the correct scheme involves arranging holes opposite each other (on opposite sections of the base). This will provide better ventilation efficiency. If the arrangement of vents is carried out in an already built and occupied private house, where it is not possible to reach the wall base in order to make ventilation holes with your own hands, the number of external passages should be increased by 1.5-2 times. In small houses, which are usually found in dachas, there may be no load-bearing walls. In this case, the number of vents should be done according to the usual pattern.
Types of organization of air exchange in the subfloor of a house
Ventilation under the floor in a private house can be of two types: natural ventilation and forced air replacement. Natural air exchange is the most economical type of ventilation. The main functional elements are vents. They cope quite well with ventilating the subfloor when the house is located on an elevated area.
The floor on the joists assumes an air cushion
For low-lying areas, the stimulating, noise-generating equipment under the floor is organized by several fans for pumping and removing air. If these several electric ventilation units are embedded into the existing vents on one side of the house, then turning them on for at least half an hour several times a day will significantly increase the draft.
Floor ventilation in a private house with a strip base is formed during the pouring of the foundation. This can be done by laying asbestos-cement pipes in the base.
- Using a grinder with a circle on a stone, the pipe is cut into small cylindrical fragments with a length equal to the thickness of the base.
- Metal parts are laid in the ground at a depth of 0.15 m (at least) and, rising above it, by 0.5 m. Such a depth is necessary so that the snow crust does not reach the ventilation holes and melt water does not flood them. In this case, the central point of the air duct should be at a height of approximately 0.3 m from the ground.
- Ventilation ducts are mounted opposite each other on different walls on the leeward side and on the opposite side.
- The cross-section of the installed shells can be rectangular or round (0.15 m).
If, for example, you need to arrange ventilation in a house with an area of 6x6 square meters, then you will need at least 8 holes located in 2m increments. Start of installation - corner of the house. To ensure that all zones are well ventilated, a distance of no more than 0.9 m is maintained from the corner to the nearest hole. For large areas, there should be at least 3 air holes covered with decorative grilles on each side.
How to make perfumes with your own hands?
To create a round vent, when pouring the foundation, a plastic pipe is built into the formwork.
At the construction stage, there should be no problems with this. It is enough to lay wooden beams wrapped in roofing felt or polyethylene in certain places while pouring the foundation. After the concrete has set, the inserts are removed and holes are left for ventilation. Instead of bars, especially along the outer perimeter, you can immediately lay metal or plastic sections of pipes of the appropriate diameter, selecting deflectors for them or equipping them with gratings (so that rodents do not enter the underground from the outside).
Important! To protect the ventilation ducts from the penetration of rodents (if there is such a tendency), special grilles in the form of blinds are used, with the help of which the existing gaps can be adjusted. During the period of rodent migration, the gaps are reduced, but cannot be completely closed.
If a private house was built, but the ventilation system was not taken care of in time, you will have to do the ventilation yourself using a powerful hammer drill with a cylindrical nozzle equipped with diamond or pobedit cutters. The reinforcement in the foundation can interfere with this process, which is likely to get in the way of drilling the hole. A welding machine will help here, with the help of which the steel rods blocking the path are removed.
How to make the right choice?
It is necessary to select grilles for arranging the ventilation system according to their future location. You should not save money and buy a plastic model for outdoor use. It will not withstand the load and will not be able to properly withstand aggressive environmental influences.
As a result, you will have to spend money on a new thing again and pay extra money to the technician for installation work.
It is not recommended to place ceiling ventilation grilles above a work area, bed or table. If the product suddenly falls out accidentally, people will suffer, and this is extremely undesirable
Aluminum products with anodized coating are best suited for aesthetically closing and protecting façade exits of ventilation lines. They demonstrate good resistance to moisture, weigh little and are easy to install.
If you need to create a more powerful barrier against animals, rodents and large foreign objects, you should pay attention to steel models coated with anti-corrosion coating.
They will effectively protect the air vents from outside penetration, but will definitely require the installation of reliable fasteners capable of stably holding a heavy module in a certain place.
Specimens made of wood or plaster can be placed in warm, closed areas with optimal moisture levels. In damp rooms, products will lose their strength qualities and attractive appearance.
The plastic version is universal and suitable for installation almost anywhere inside the building. Produced in a variety of shapes and sizes.
It has minimal weight and can be installed quickly using standard fasteners. In some cases, it “sits” on the sealant.
Does not require complex maintenance and maintains basic characteristics throughout the entire period of operation. It is much cheaper than similar products made from other materials, is in great demand and is available in any hardware store.
Plastic grilles can be installed in the kitchen, bathroom or bathroom. They easily tolerate contact with moisture, do not suffer from temperature changes and retain their normal appearance for a long time.
Models made of valuable metals are sold at the highest prices and, first of all, are purely decorative. They are selected to match the style and color scheme of the interior and placed in prominent places. Such products give the atmosphere a touch of luxury and emphasize the status of the owner of the room.
Whether it makes sense to overpay for brass, bronze or copper grilles, the client decides independently, based on the budget allocated for repairs and arrangement of the premises.
Items with moving parts are almost always made of plastic or metal. They are worth purchasing in order to be able to regulate the operation of the ventilation complex and set the air flow in the most comfortable direction for residents.
Should I close my floor ventilation system for the winter?
Scheme of ventilation of the underground space in a house on a pile foundation
Many, trying to protect the floor from hypothermia, close the vents for the winter, or during periods of severe frost. You shouldn't do this, and here's why. Even in winter, the soil temperature in the underground is at least above zero, so moisture evaporation, although slightly less, still occurs. If the vents are completely closed, during the cold period (which is sometimes six months) heavy condensation may form in the underground space with the consequences described above.
How to properly fill the floor in a private house?
So the ventilation holes should always be open. To ensure that the surface of the floor, including wood, is at an acceptable temperature, you should take care of high-quality thermal insulation, which you can do yourself. The thickness of the insulation layer (depending on the region and the heat-insulating material used) should be from 10 to 20 cm. If insulation is not carried out, or it is not sufficient, closing the vents for the winter will not solve the problem of a cold floor, and building structures will certainly suffer from this.
Device Features
Before building the foundation, the plant soil from the area under the house is completely removed, and the soil on the site is compacted. It is desirable that under the floor the distance from the ground to the beams is sufficient for possible inspection of the wooden floor structures and application of an antiseptic solution.
The presence of a plant layer in the underground contributes to additional air humidification and complicates the quality ventilation of the underground space.
Before laying on the foundation, a beam or calibrated log of the first crown with beams and a subfloor is coated with an antiseptic composition that protects the wood from moisture penetration.
Lay insulation on the subfloor
Insulation is laid between the floor beams on the subfloor, and the finished floor covering is assembled on the beams.
To prevent moisture from getting into the insulation, beams with insulation are covered with a waterproofing film on the underground side, and with a vapor barrier film on the room side. For ventilation in the floor, a gap of 3–5 cm is maintained between the finished floor and the insulation, through which air circulates, entering the room through holes in the baseboard.
Ventilation of the insulation and the finished floor is carried out with room air, which prevents moisture from condensing on the surface of the vapor barrier film.
During the warm season, vents should be open
Related article: Do-it-yourself barbecue shelter
In summer, the vents in the foundation are constantly open, since the concentration of groundwater is high, moisture evaporation is intense, and in winter, the intensity of evaporation decreases, and so that the soil in the underground does not freeze, the vents are closed.
In areas where the winter temperature does not drop below minus 15 - 20°C, the vents are opened for ventilation 2 times a month, and in the northern regions at temperatures below minus 25°C, they should not be opened.
To prevent rodents from getting into the underground and damaging the wood, the vents are covered with a metal grill during the warm period. The location of ventilation holes from the corners of the building should be at a distance of no more than 1 m for high-quality ventilation of the entire underground.
To prevent mice and debris from getting into the air, cover the openings with a grill.
Once every 4–5 years, an antiseptic solution is applied to wooden structures in the underground, and vegetation under the house and in front of the ventilation openings is removed annually.
To enhance the natural ventilation of the underground, exhaust pipes are installed to the vents to create air draft; this is important for buildings located in low-lying areas where the movement of air masses is not intense.
When constructing a building on the ground floor, there is no need for ventilation of the beams and subfloor, since the floor of the basement is made of a concrete slab, and the floor itself is heated. But in the basement there are rooms used for storing vegetables and fruits, which have high humidity. To see how perfumes are made, watch this video:
They have forced ventilation using a fan, exhaust and supply pipes; the humidity and temperature in the room are controlled by sensors and maintained in optimal mode.
Forced underground ventilation
Forced ventilation is supported by fans
Floor ventilation in a private house with a large area is forced, since a through air flow is not created in the underground space through vents over a large area.
Related article: Foam cornices - “cheap and cheerful”
To perform forced ventilation, a fan system with exhaust and supply pipes is used. When calculating the cross-section of ventilation pipes and fan power, the volume of the underground and design features are taken into account in order to create air flows covering all areas of the wooden structure.
Forced underground ventilation is usually combined with forced ventilation of rooms in the house.
Ventilation operates automatically, which allows you to maintain a certain air humidity in the rooms and prevent increased moisture concentration and the formation of mold in poorly ventilated places. To learn how to install flow ventilation, watch this video:
Forced ventilation, operating in automatic mode, allows high-quality control of the humidity level in rooms, including the underground, and prevents the appearance of fungi and putrefactive bacteria on wooden structures.
The best posts
- DIY candy gifts for a wedding: master class with photos
- Roller blinds “Zebra”: tips for choosing and decorating the interior
- How to paint the lining on the balcony: choosing varnish, impregnation, paint
- Installing roller blinds yourself
- Openwork stoles with knitting needles: diagrams and descriptions with photos
- DIY headboard: making and decorating (photo)
- How to make an angel with your own hands using scrap materials
- Scheme of the bouclé pattern with knitting needles with description and video
How to make floor ventilation in wooden houses?
It all depends on the type of foundation. If a wooden structure is erected on a concrete strip base, you need to do it as described above. There is no difference; a wooden floor is installed on a reinforced concrete slab or wood panel. You still need to make a system of ventilation holes.
Ventilation device for a plank floor in a wooden house
If a pile foundation is used, there is usually a ventilation gap between the soil surface and the wooden base of the floor. Often such foundations are made for small wooden houses in dachas. Here it is enough not to completely cover the available space when finishing the exterior of the base with your own hands. Ventilation holes must be made in the basement cladding.
In old wooden houses, which is especially typical for dachas, a small basement is often built underground for storing canned food and grown vegetables. In this case, you should install full basement ventilation using two pipes. One of them starts half a meter from the wooden floor and extends above the country house, the other starts not far (30-40 cm) from the floor of the basement, and its top should be located a meter from the surface of the soil. All this can be done with your own hands; as a result, the basement will have a favorable microclimate for storing the gifts of nature, and the wooden floor in the dacha will not deteriorate from moisture and the activity of microorganisms.
Important! To create a basement ventilation system, it is undesirable to use ordinary or even galvanized iron pipes, since in such conditions the metal oxidizes (corrosion) very quickly and quickly becomes unusable. Here it is better to use a stainless or plastic pipe.
Underground and floor construction
A wooden house made of timber, laminated timber and logs in the classic version is erected on a strip concrete foundation, which allows the wooden structure of the building to be separated from the ground.
The space between the ground level and the subfloor with the floor joists is the crawl space. A finished floor structure with insulation is mounted on the floor beams. The soil under the floor creates dampness from evaporating moisture, which settles in the form of steam on wooden structures, creating conditions for the growth of bacteria, mold and fungi.
Natural underground ventilation
Natural ventilation is laid at the stage of foundation construction
To preserve the floor in a wooden house, at the design stage, provision is made for natural ventilation of the underground space and is implemented during the construction of the foundation.
The traditional foundation for a wooden house is a strip foundation cast from concrete or a basement floor, the same strip foundation erected on a concrete slab with a strip wall height of 2 m.
Ventilation design
When designing a strip foundation, it is necessary to take into account that heat losses from the foundation of the house in the event of errors in the design and violations of the underground operation can reach 30% of the total heat losses. To prevent this, it is important to know:
The construction of a shallow strip foundation for a wooden house is wrong. The ground under the house will freeze in the winter, and in the summer, the narrowed height of the underground space and the close location of the beams from the ground will not allow for effective ventilation of wooden floor structures.
A shallow deepening of the foundation will not allow for high-quality natural ventilation of the underground, and in winter a layer of frost will form on the wooden structure, which will turn into water in the spring.
Ventilation holes are laid before concrete is poured.
Article on the topic: Finishing slopes with clapboard: technology
When constructing a strip foundation, the plinth part above the ground is half the size of the underground part of the foundation strip and is 500 - 600 mm. Accordingly, the underground part is buried more than a meter.
The slab under the tape and the tape on the outer side around the perimeter are insulated with penoplex boards with a thickness of at least 50 mm. This insulation will protect the freezing of the soil in the underground and the foundation itself.
In the basement of the foundation strip, before pouring concrete, ventilation holes are provided, based on one hole per 3 pm of foundation strip, measuring 120 by 120 mm or 150 mm2.
For high-quality ventilation, holes are made on opposite walls opposite each other to create a through air flow. If the house has a permanent wall, under which a foundation strip is erected, then ventilation openings are also installed in it, in the same axis as the external ones.
The ventilation holes are located in the upper part of the base, closer to the floor beams.
DIY ventilation installation
At the first stage of the work, ventilation should be done. Installation is carried out at the stage of pouring the foundation. A piece of pipe or plastic box is inserted through the hole in the wooden formwork.
Next, everything is filled with concrete. There should be as many such channels as provided for by the standards given above. Thus, those channels that will be on the leeward side will play the role of outlets. On the contrary, the holes into which the wind blows will be inflows.
Since the underground is a favorite habitat for rodents, at the second stage, the vents from the outside are closed with a ventilation grill made of fine mesh, preferably made of galvanized metal.
On the inside of the air duct, if necessary, you can install adjustable dampers or check valves to control air exchange and filters for air purification. In principle, the natural ventilation system is ready.
If the basement is large and natural ventilation cannot cope, then you can install a supply and exhaust system. The existing vent can be used as a forced supply channel.
Another option is to install a piece of L-shaped pipe, about 1 m high, outside the house, which is connected to an air duct passing through the base. There you can install a supply fan with an appropriate filtration system.
An exhaust duct should be installed during construction. To do this, a vertical plastic pipe or box is installed through a hole in the basement ceiling. This structure is attached to the walls.
As a result, the exhaust duct goes through the attic to the street. It must be raised above the roof by at least 60 cm and terminated with a deflector.
The outdoor pipe section is usually metal. The pipe passing through the attic is insulated. A fan can also be installed in the exhaust duct. There are many options. You should choose based on the design of the house.
How does a forced ventilation system work?
The exchange of air masses through the supply system is carried out as follows: air enters the room through a ventilation unit, which is connected to the air intake going outside. The heat exchanger, in turn, is the place where warm air flows from the room and cold air from the street meet. Interestingly, despite the intersection, they do not mix. At this moment, a simple but very valuable process occurs - the warm air leaving the house gives up its heat to the cold street currents, heating them to room temperature.
Thanks to this scheme of forced ventilation, heat does not escape from the house. But the work with air does not end there: the ventilation unit is equipped with a number of devices, the main task of which is to prepare air. For example, the filters of the unit quickly and effectively clean the air entering the room from harmful microparticles, dust and even plant pollen, which can act as an allergen (but this is already in the summer).
If necessary, you can change the temperature of the flow coming from the ventilation (both plus and minus), and also influence its humidity level.
The forced ventilation system has several modes that allow you to actually “tune” the incoming air flow.
In order for air to be constantly drawn in, a ground heat exchanger is installed, which has the shape of a pipe. The heat exchanger is laid in the ground at a depth of 2 meters, since it must be below the freezing level of the soil. One part of the buried pipe comes out above ground level, while the second is connected to the system block. This simple but practical technology allows the air to be cooled in summer and warmed in winter by the earth, which retains heat.
Since now one of the most popular materials for country buildings is a log house, it is worth noting that forced ventilation in a wooden house in winter, given all its advantages, is simply irreplaceable.
When installing such a system, you need to be prepared for the fact that you will have to spend a lot of money, since the control unit with various control devices alone is not cheap. In addition, the operation of forced ventilation will require constant energy consumption. But, saving money spent on heating the house (25%) will more than compensate for all investments.
House in winter
Based on the above information, it is easy to conclude that forced ventilation in a private house in winter is the best possible option.
Natural ventilation of the basement in a private house
The least expensive method is to use natural ventilation through vents. At the foundation construction stage, provide paired holes located on opposite walls. According to clause 9 of SNiP 31.01*2003, the total area of vents is at least one four hundredth of the area of the entire basement.
Important! In areas with high radiation levels, the ratio decreases to 1/150.
Natural ventilation scheme
Calculate the number and size of each hole. The shape of the vents is not regulated.
- To eliminate “dead zones”, step back 0.9 meters from the internal corners and distribute the air evenly along the entire length of the wall.
- Make similar markings for the opposite wall. If the hole size exceeds 0.3x0.3 meters, reinforce around the perimeter. To prevent the flow of flood waters, please note that the minimum height of the lower part of the vent along the external wall must be at least 0.3 meters from the ground level.
- Cover the holes with rodent mesh.
When pouring a strip foundation, insert cuttings of PVC sewer pipes at equal intervals, tightly closing the holes. After the concrete hardens and the formwork is removed, you will get neat vents.
Note! If the layout of the underground floor includes several isolated rooms, it is necessary to ensure air exchange for each.
If you need to break through vents in a finished foundation, calculate their total size using a similar scheme. To work, you will need a hammer drill or a concrete bit to drill round holes. Remember that violating the integrity of the foundation can weaken its load-bearing capacity, consult a specialist, or choose another method of ventilating the underground space.
Supply and exhaust system
The disadvantage of natural exhaust is its dependence on the strength and direction of the wind, as well as humidity
atmospheric air. Supply and exhaust is more efficient and affordable. The principle of its operation is based on the temperature difference at the lower and upper points of the subfloor. The easiest way to make a hood in the basement is with PVC pipes. Advantages of a sewer pipe system:
- low cost;
- ease of assembly;
- presence of shaped parts;
- low weight of the structure.
Even a person who does not have construction qualifications can carry out the installation. The work does not require an expensive tool.
Stages of work
The supply and exhaust pipes should be located on opposite walls.
- At a distance of 0.5 meters from the lowest point, secure the pipe and bring it to the surface at a height of 1 meter, thereby ensuring a flow of fresh air.
- Install the exhaust pipe so that its lower part is 1.5 meters above the floor, and the upper part rises above the roof ridge at a height of 0.5 meters.
- Ensure tightness of joints.
- Insulate the air duct.
- Place an umbrella on top of the system to prevent precipitation from entering.
In a properly installed system, temperature differences and pressure differences will create draft.
Important! The fewer bends in the structure, the more effectively moisture is removed.
At the end of the work, check the draft by holding a lit candle to the hood. If the candle flame deviates towards its hole, then the system is working correctly. If the light deviates in the other direction, this indicates the presence of reverse thrust. The problem can be corrected by increasing the height of the exhaust pipe or installing a deflector head.
Forced ventilation of the basement in a private house
If the efficiency of natural air exchange is low, install a duct fan in the exhaust pipe. Installing a second device in the supply pipe will increase the performance of the system. The principle of operation is to pump street air into the underground and more intensively remove exhaust air masses outside.
Important! Fans in both pipes must operate simultaneously.
The power of the devices is calculated by a specialist store consultant based on the size of the room.
Modern duct fans are equipped with a casing and supplied with fasteners, so their installation will not be difficult. Some models are equipped with a timer, which allows you to automate the frequency of turning on the system.
According to sanitary standards, heated living spaces on the ground floor require air conditioning and filtration. Installing a recuperator will allow you to heat the incoming air using the heat removed. Due to the complexity of calculations and the large volume of work, entrust the design and installation of such systems to specialists.

