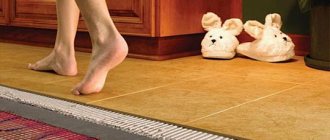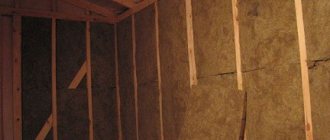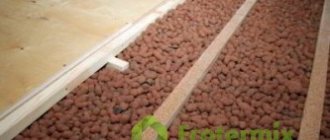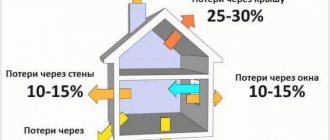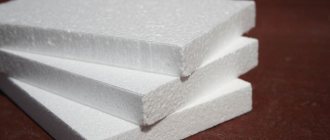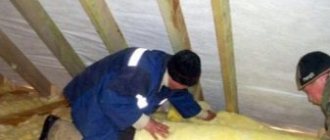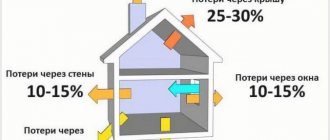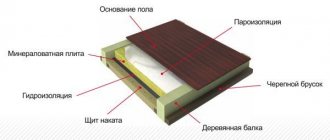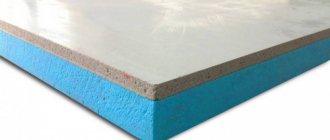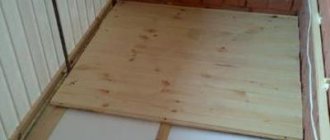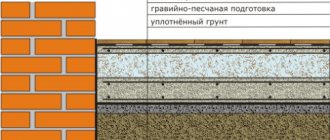The main types of polystyrene foam and their heat-saving properties
Expanded polystyrene insulation has a uniform closed-porous structure, which contains polystyrene microgranules filled with carbon dioxide. The most well-known polystyrene materials, which have the same chemical composition but differ in the production method, are polystyrene foam and extruded polystyrene foam. The first of them is obtained by exposing polystyrene granules to water vapor, and the other by extrusion. The result is transparent or colored sheets.
Which one is more suitable for protecting against floor heat loss? Thermal insulation of the floor using extruded polystyrene foam, which has a higher density, is somewhat more expensive, but much more effective. Expanded polystyrene for flooring has excellent heat-saving and sound-absorbing properties. It practically does not absorb moisture, is fire resistant and environmentally friendly. The leaders among sales are insulation brands: Penoplex, TechnoNIKOL XPS, URSA XPS, Primaplex.
Technical and technological advantages of expanded polystyrene
Foamed polystyrene differs from its insulating counterparts in its increased density, strength and rigidity, which is due to the manufacturing method.
Production steps simplified:
- Polystyrene or one of its derivatives, according to the name of the future product, is foamed by introducing a low-boiling liquid into the initial mass.
- As a result of boiling, granules coated with a waterproof styrene surface are formed. Inside the granules is a gas that determines the lightness and insulating properties of the material.
- The “semi-finished product” is heated with steam to increase the size of small pellets by 10 and even 30 times.
- Then the enlarged granules are sintered together and form insulation boards with small but very strong numerous cells.
The technical data of the product depends on the sintering method. To combine individual components into a heat-insulating product, sintering suspensions, press equipment, extruders, and autoclaves are used. In construction, extruded polystyrene foam is the most popular; it is suitable not only for installing heated floors, but also for insulating basement floors, for thermal insulation of basements and walls. True, it is rarely used as insulation for interfloor ceilings. Most often, structures between floors are equipped with foamed polyethylene or cork. After all, they are thinner and no special optimization of heating technology is required.
Extruded foam insulation is offered to the consumer in numerous multi-colored variations, the color of which depends on the preferences of the manufacturer and does not in any way affect the scope of application. You can lay it:
- on the ground with preliminary compaction, backfilling with crushed stone and 10 cm of sand preparation;
- on a concrete floor covered with a 0.2 mm polyethylene layer;
- on wooden beams covered with polyethylene or glassine.
note.
The use of insulating bitumen mastics and materials containing solvents is prohibited. They destroy the structure and dissolve polystyrene foam.
Rigid polystyrene foam boards can even be laid on compacted gravel. The main thing is not to forget that in any case, the insulation must be protected from moisture and cut off from the walls in order to interrupt the transfer of heat and sound vibrations.
Most rooms have a practical and durable concrete floor, but it is cold. To save energy resources and money, it must be insulated. We'll tell you how to do this in our review of installation technologies: .
Specifics of foil insulation
The use of foamed polystyrene boards in underfloor heating systems requires modification by marking, installing guides, selecting fasteners and requires the use of foil. It is laid on top of thermal insulation. The purpose of using foil is to shield energy and distribute heat evenly around the entire perimeter, otherwise the heated floor will work with a “zebra” effect. Those. around the coolant pipes or around the cable the temperature will be higher, and in the spaces between the heat-conducting components it will be lower.
To reduce the number of technological processes, slab polystyrene foam was deliberately equipped with a useful aluminum layer. We also thought about it and applied markings to the surface to make it easier to lay pipes or cables using a snake, snail, etc., so that there was no need to install a marking grid for heating loops. Then the slabs were supplemented with a ruler and a joining seam. And some were divided into strips with a common foil base, so that they could be folded and unfolded and easily carried.
In general, we tried to make the workdays of the stacker as easy as we could. We invented foil tape for fastening the plates, clamps and clips for heat pipes, and plastic guides for convenient installation of loops. As a result, there were many options for individual components and ready-made sets of foil polystyrene foam, thanks to which for a warm floor you can find a product that ideally matches the level of the master, his desire to work hard, show ingenuity and comply with technical requirements.
However, all the shortcomings were never eliminated. Foil thermal insulation under heated floors must be covered with plastic film. Otherwise, the polystyrene foam insulation will quickly corrode the screed made of concrete or cement-sand mortar poured on top.
The use of expanded polystyrene for thermal insulation of wooden floors
Insulation of a wooden floor on joists with extruded polystyrene foam includes the following measures:
- Dismantling skirting boards and existing flooring;
- Inspection of the elements of the wooden system, repair and replacement, if necessary, of rotten parts of the support beam, joists and rough flooring;
- Impregnation of all wood areas with fire-retardant and antibacterial solutions;
- Installation of a waterproofing layer. Polyethylene or foil film is placed between the joists, and the edges should extend to the ends of the joists and the side surface of the walls by 10 - 15 cm.
- Expanded polystyrene slabs are used to create an insulating layer between the joists on top of the rough flooring, connecting them to each other with tongue-and-groove ends. Gaps and cracks are filled with polystyrene foam or special glue with pieces of expanded polystyrene;
- Installation of a vapor barrier layer. Sheets of profiled membrane or dense polyethylene film are laid with an overlap, the size of which is 15–20 cm, and secured to the joists with construction tape. Seams and edges are taped with special adhesive tape.
- Re-installation of plank flooring in a wooden house, the floorboard of which is pre-impregnated with a fire-retardant and antiseptic composition.
Technological method for protecting a concrete floor with polystyrene foam
In brick and monolithic houses, floor insulation with extruded polystyrene foam is carried out under the screed. In this case, the insulation pie scheme is arranged as follows:
- The baseboards, existing covering and screed are dismantled down to the concrete floor slabs.
- The ceiling is cleaned of construction debris and dirt. Then they are leveled with a cement-sand composition and impregnated with a deep penetration primer.
- A waterproofing layer is made of roofing felt, glassine, polyethylene or foil film.
- Plates of extruded polystyrene foam, the thickness of which is at least 5 cm, are laid tightly together on top of the waterproofing layer. The gaps and voids between the plates are filled with polyurethane foam or special glue with pieces of insulation.
- A damper tape is laid along the perimeter of the room at the bottom of the wall.
- The polystyrene foam insulation is covered on top with a vapor barrier membrane material, carefully sealing all seams and edges.
- A reinforced mesh is installed and a concrete and cement screed is poured, the thickness of which is at least 5 - 7 cm.
The screed can be covered with a new flooring made of boards or chipboards and decorated with any decorative covering.
Methods for insulating floors with polystyrene
Let us immediately note that it is possible to maintain the floor level at the same level in some cases, but this will require a lot of materials and time, especially if you do everything yourself. Because insulation of a concrete floor with polystyrene foam on the ground floor or in a one-story private house is recommended to be done with slabs at least 10 cm thick.
Advice. If there is a basement under the house, you can insulate its ceiling; then it is enough to lay slabs 3-5 cm thick on the floor.
Let's look at the technologies for insulating floors with this material in different ways.
On a concrete base under a screed
If you have chosen tiles as the final floor covering, then the best base for it is a cement screed, under which the insulation is laid. In such cases, the instructions require the use of polystyrene foam with a density of at least 35 kg/m3 so that it can withstand the operating load.
PSB-S35 has just the required density
The algorithm for performing the work in this case will be as follows:
- We remove the old flooring down to the concrete;
- We clean the surface from dirt and dust and treat it with a primer;
- After it has dried, we lay polyethylene film on the base as a waterproofing material, making overlaps at the joints 10-15 cm wide. The film should be wrapped on the walls to a height corresponding to the total height of the insulation and screed;
- Then we begin insulation with polystyrene foam, laying it tightly together. It is best to take slabs with special mounting grooves so that there are no gaps between them;
Laying insulation
- Excess around the perimeter of the room can be easily trimmed with a regular knife along a ruler or even strip;
- Cover the laid insulation with an overlapping vapor barrier film and seal the joints with tape;
- We lay the reinforcing mesh and fill the floor with cement mortar 3-5 cm thick.
The finishing coating is applied after the screed has completely dried.
Advice. You can speed up and make the work somewhat cheaper if you insulate the floor with polystyrene concrete. To do this, prepare a cement mortar using polystyrene foam granules instead of sand. In this case, insulation boards are not needed; the screed is made directly onto the existing base.
The photo shows the structure of polystyrene concrete
On a concrete or wooden base with joists
You can lay insulation between joists mounted on a concrete base, and lay durable slabs or boards on them.
The technology is like this:
- After the preparatory work, a grid of wooden blocks is installed on the concrete base, the height of which must be no less than the thickness of the insulation. And the size of the cells must correspond to the parameters of polystyrene foam boards;
- A film is laid between the lags, and insulation boards are placed on it;
Vapor barrier under insulation
- The gaps between the bars and the foam are filled with polyurethane foam;
- A vapor barrier material is spread on top and attached to the joists;
- The last stage is the installation of boards, plywood, OSB or other durable sheet materials on the joists, which will become the basis for the final coating.
Note. In this case, you can use less dense extruded polystyrene foam - insulating a concrete floor along joists does not require high strength from the material, since it will not be subject to loads.
By the way, the same method is also suitable for a wooden base. But in a private house with wooden floors, it is better to use extruded polystyrene foam. It does not attract rodents at all, unlike regular foam.
On the ground with a screed
If you really need to maintain the floor level, there is only one way out: completely dismantle the existing base and insulate the floor on the ground with polystyrene concrete or extruded polystyrene foam followed by a concrete screed.
For this:
- A layer of crushed stone or gravel 30-40 cm thick is laid on the leveled and compacted soil, which is carefully compacted;
- A 10-centimeter layer of sand is poured on top; this also needs to be leveled and compacted;
- Then a subfloor made of reinforced concrete is installed;
- After drying, waterproofing, insulation and vapor barrier are laid on it;
- All this is again filled with concrete mortar.
Sequence of layers
As you understand, the labor costs, duration and price of such work will be higher. Therefore, you should first calculate and compare how much it will cost to replace the doors. It may be possible to limit ourselves to only dismantling the thresholds, if any, or trimming the door panels.
Installation of heated floors on the first floors of apartment buildings or private houses
Thermal insulation of concrete floors can be done by laying a “warm floor” system with water or electric coolant. In this case, the use of polystyrene foam for insulation is associated with preventing heat from escaping into the base of the floor. The insulating pie in this case looks like this:
- Dismantling the old floor structure and removing construction debris and dirt.
- Leveling, filling chips, potholes and voids with cement mortar.
- Coating concrete floor slabs with hot bitumen 2 times.
- Expanded polystyrene for floor insulation in the form of a slab is mounted on hot bitumen or special glue, pressing tightly together. Seams and gaps are filled with polystyrene foam.
- Laying damper tape around the perimeter of the room at the bottom of the walls.
- Installation of reinforcing mesh on special stands.
- Laying out water pipes in rows, the distance between which is 10 - 30 cm and from the walls 10 - 15 cm and fixing them with clamps or clips. In the case of electric coolant, a self-heating cable or electric mats are installed.
- The laid coolant is covered with another layer of reinforcing mesh.
- Filling the floor areas separated by damper tape, cement or concrete mixture 5 - 8 cm thick.
Video
In the video, how to insulate the floor in a wooden house with penoplex:
We looked at the features of penoplex as insulation for floors in a wooden house. The important thing is that it is quite possible to carry out the installation yourself and that penoplex has truly outstanding performance characteristics. Thanks to our recommendations, as well as your own hard work and accuracy, you will be able to provide your country house or cottage with high-quality heated floors.
Maybe
Thermal protection of the floor located above the ground
How to insulate the floor with polystyrene foam in rooms located above a low subfloor? Ground floor insulation differs from other technologies in that the heat insulator comes into direct contact with the ground. Therefore, special attention should be paid to the installation of waterproofing, since the earth is exposed to groundwater and melt water. Floors on the ground are insulated according to the following scheme:
- Dismantling skirting boards and old coverings.
- Leveling the soil followed by compaction.
- Construction of a crushed stone base 30 - 40 cm thick.
- Backfilling a layer of sand and layer-by-layer compaction.
- Installation of reinforced mesh and pouring concrete screed.
- Laying a layer of waterproofing made of dense polyethylene or foil.
- Lay the floor insulation on the ground. Expanded polystyrene is placed on the floor in a checkerboard pattern, filling the voids between them with polyurethane foam.
- Laying sheets of waterproofing material overlapping, sealing the seams and edges with special tape.
- Installation of reinforced concrete screed with a thickness of at least 50 mm.
- The final floor layer of decorative finishing.
The result will be better if you fill it with polystyrene concrete. Concrete to which polystyrene chips are added has increased heat-shielding properties.
What foam density to choose for floor screed
Now manufacturers produce such material with a density of 15, 25, 35, 50 (kg/cubic meter).
And for the floor (in residential buildings) it is recommended to use polystyrene foam with a density of at least 35. That is, 35 is just right .
Some builders use 25th density and claim that for residential buildings (that is, when NOT industrial premises are insulated) this is enough. Well, perhaps...
However, you will still have to make a thicker screed and, most likely, reinforce it.
If this suits you, then you can use 25th density. We are leaning towards 35th density foam . We believe that this is the best option for the floor.
In addition, keep in mind an important point :
When choosing polystyrene foam for the floor, you need to pay special attention to the quality of the material
In this case we are talking specifically about density. The fact is that some manufacturers deceive consumers. And, for example, instead of foam plastic with a density of 35, they sell a material that actually has a density of 25. And instead of 25th, they can slip in 15th density. Do you understand the meaning?
Thus, they provide themselves with more income. It’s not for nothing that builders have long used such concepts as “honest 25th” polystyrene foam, “honest 35th”...
That is, there may be one brand indicated on the packaging, but in reality it is lower. At the same time, some manufacturers act honestly and do not deceive buyers. And they sell honestly. Their polystyrene foam densities are fair.
Therefore, keep in mind... So that it doesn’t turn out that when you buy 25-density foam for the floor, you actually get only 15-density. It will be very disappointing. And such material for the floor, naturally, is not suitable.
And exactly the same: if you buy the 35th, you can get the 25th.
Thus, purchasing grade 35 polystyrene foam for a floor screed is more appropriate . Including taking into account the possibility of deception on the part of manufacturers and sellers. Even if they deceive you, the density will be about 25, which can still be tolerated somehow...
In general, when purchasing material, pay special attention to its quality. Choose only reliable, trusted manufacturers and sellers.
Further…
Protection against heat loss of concrete floors located above a high subfloor
Insulation of a concrete floor with polystyrene foam can be effectively done from the side of an unheated room. This thermal insulation will help maintain the ceiling height in rooms located above the basement. The underground floor is a room with high humidity, so insulation work should be carried out with extruded polystyrene foam. This building material retains heat-saving properties in a humid environment. When installing an insulating pie on the basement side, you should:
- Clean the concrete base from dirt and wash it.
- Fill voids, chips and potholes with cement mortar.
- Coat with deep penetration primer.
- Place extruded polystyrene foam slabs on special glue and additionally secure them to the base with wide-headed dowels.
- Place a layer of waterproofing building material on top. A profiled membrane or foil can be used as waterproofing. The film sheets should be laid overlapping, the seams and edges should be sealed with armored tape.
- Lay metal mesh and plaster.
