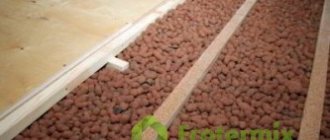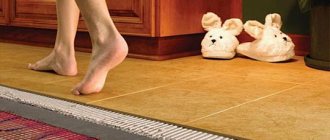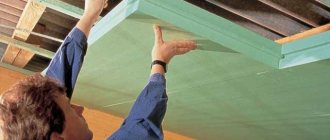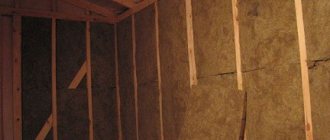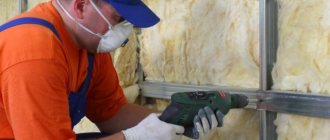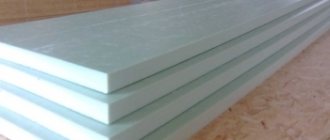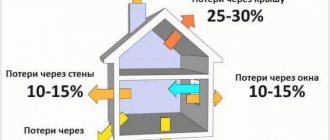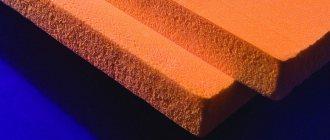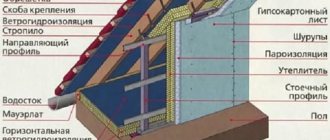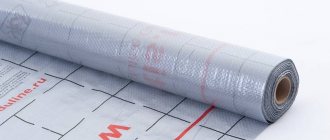Is it possible to insulate an attic with penoplex?
The widespread belief that slabs of extruded polystyrene foam - penoplex - pose a serious threat to human health is erroneous. This is due to the fact that modern manufacturers do not use freon, and the presence of toluene is controlled by special technology. To reduce the degree of flammability of the material, auxiliary components of non-ferrous metal salts are used.
The purpose of extruded polystyrene foam boards is indicated by the markings on the packaging. Important! To avoid the appearance of moisture on the walls in winter, it is necessary to use foil vapor barrier material containing a special coating on the warm side of the insulation - otherwise there is a high probability of deterioration of the microclimate in the living room.
We use penoplex for the attic
The ability to create and effectively use an attic space is a reality of modern suburban housing construction, allowing you to increase the living space of a house without reducing the area of the land plot. Houses of this type have become so popular that in order to solve the issues of optimal implementation of projects for the arrangement of these premises, special technical solutions are created that make it possible to create reliable lighting, heat protection and sound insulation systems. The appearance on the market of insulation boards made of extruded foam polystyrene makes it possible to effectively use penoplex for the attic. It is also possible to insulate the roof with penoplex, but that is a slightly different story. Since the roof and attic-type living space are most exposed to wind, insulating the attic with penoplex makes it possible to significantly reduce heat loss and create comfortable living conditions. All that remains is to figure out how to properly insulate the attic with penoplex?
Pros and cons of insulating the attic floor with penoplex
The demand for the material is explained by the presence of the following positive characteristics:
- low degree of thermal conductivity (0.028-0.034 watts per m per kelvin);
- zero water absorption (0.4%);
- high efficiency;
- long service life (40-50 years);
- resistance to mold fungi;
- ease of installation work;
- speed of insulation;
- sufficient compressive strength;
- the ability to eliminate vapor permeability of structural elements of the room;
- increased level of wear resistance;
- does not apply to flammable products;
- suitable for work at any time of the year;
- the ability to perform installation without the involvement of specialists;
- affordable price.
In terms of thermal insulation capabilities, penoplex is only slightly inferior to mineral wool and polystyrene foam
. Like any other building material, penoplex also has its drawbacks, including:
- release of toxic substances during smoldering;
- the need to use cladding, otherwise it is destroyed under the negative influence of sunlight;
- inability to protect against excess noise.
Penoplex thickness for attic insulation
Most often, slabs measuring 600×1200 mm are chosen for thermal insulation work. Such sheets fit perfectly into the spaces between rafters and frame slats. As for the thickness, it is determined based on the existing profile of the building and the location of the walls in relation to the roof slopes. For the arrangement of the attic floor, where the walls are made using lathing on the rafter system, the thickness of the slabs is:
- 100 mm for middle latitudes;
- 150 mm for northern and southern regions.
When building a classic attic, where the walls are vertical, polystyrene foam boards can be selected with a thickness of 75-100 mm. But this is if the installation is carried out with an uninsulated roof. If the attic space is warm, then the walls can be equipped with foam sheets 50-75 mm thick.
Important! To prevent the appearance of cold bridges, as well as to better cover the seams, it is worth using extruded polystyrene foam in 2 layers.
Extruded polystyrene foam (EP)
Builders consider the use of extruded polystyrene foam to be one of the most profitable materials both in terms of costs and in preventing heat loss.
IMPORTANT! Before using EP, you should check the treatment of the construction product with substances that increase fire resistance, or ensure their presence in the constituent components.
EP is easy to install and follows the same installation steps as mineral wool. When determining how thick the penoplex should be, it is necessary to know the parameters of the space to be filled in order to take into account the location of the material.
The fact is that to insulate the roof or walls of an attic room, a thickness of 7 - 10 cm will be sufficient. After laying and securing the polystyrene foam sheets and carrying out the interior finishing, we can confidently say that the heat on the upper floor will be fully retained .
ADVICE! If EP is intended to be used in regions with low temperatures, then for greater confidence in thermal insulation, experienced experts recommend laying two layers.
Such actions will pay off in energy costs for heating not only the attic, but also the rooms whose ceilings serve as the floor of the upper room.
Video review: Roof insulation
Roof insulation with extruded polystyrene foam
How to choose penoplex for insulating an attic roof
Expanded polystyrene boards intended for use in residential premises are marked accordingly. The most famous and affordable in construction is penoplex C. It is used for exterior work without cladding or for thermal insulation of vertical surfaces in non-residential buildings. They can only insulate the gable walls of the attic.
Extruded polystyrene foam should be laid without gaps - this is the only way to obtain reliable thermal protection for the interior space
Penoplex boards marked C are not suitable for insulating the internal space because they contain a high concentration of chromium salts. This option is best used for floor insulation and attic floor ventilation. There is also penoplex grades A and K, where the first type is used in road construction, when arranging the foundation, and the second - for walls and interior space. Penoplex A has a density of 33 kg/m2, heat resistance up to 75 °C. The main feature is the absence of toxic components and additives, as well as good mechanical and thermal insulation characteristics.
Although grade K polystyrene foam can provide a reliable barrier against water vapor, it is still worth using a layer of additional vapor barrier.
How to choose?
The quality and durability of the material depends on the manufacturer, operating conditions and the characteristics of the material. The insulation should be as resistant to mechanical loads as possible, so you should always choose the one that is better for specific indicators. The construction market today is replete with modern insulation materials of different brands, differing in weight, color, and installation features.
It is important to decide on the parameters here:
- the material may have little weight;
- the material must be sufficiently rigid;
- It is necessary to choose insulation that is resistant to any deformation for the entire period of operation.
The small mass of the insulation allows it to be used between the rafters of the attic structure. With a more durable frame, it is possible to use heavier material (slabs). They are mounted on the lathing or on the rafter structure. Depending on the frequent load on the roof (snow), you can decide on soft or hard insulation. If it is too soft it will have to be repaired. If it is too hard, it may lose its thermal insulation properties, for example, when insulating a ceiling. And, of course, the insulating material for the attic should not crack, deform or change over time. It is not always possible to immediately decide on the choice of material for insulating the attic from the inside, even when there is no need to cover the roof.
All thermal insulation materials have their advantages and disadvantages. Having unique characteristics, such materials are assessed according to universal criteria.
- Even a budget option for insulation (for example, polystyrene foam) should keep the house warm. Therefore, you need to use a material with a thickness of at least 10 cm. Plates made of the same foam plastic are practically weightless, no special installation is required, and are suitable for attic spaces of any type. However, polystyrene foam is highly flammable. Therefore, when choosing insulation, you should not always give preference to cheap analogues.
- Extruded polystyrene foam can be used as insulation both indoors and outdoors. It should not be confused with polystyrene foam; the latter has a different structure. Expanded polystyrene does not react to chemicals, has low thermal conductivity, and does not absorb moisture. Plates of material can have different densities, but can be greatly deformed.
- Penofol is used as a more modern means of insulation, but also as a more expensive one. Insulation in the form of roll material can easily replace mineral wool. It is not affected by moisture. This material is believed to have properties that can protect against radioactive waves.
- Spraying with liquid polyurethane foam will achieve the required resistance to drafts. Or rather, there won’t be any, since insulation can be used to cover joints and gaps on any surface. When using the material, there is no need for additional installation of thermal insulation material.
- Ecowool for the attic has been used relatively recently. This material consists of 80 percent cellulose. The rest is antiseptic additives. When using ecowool, the shrinkage of the material during operation is taken into account. Modern material is resistant to fire, does not get wet, and does not collect bacteria.
- Almost all attic structures of country houses are covered with mineral wool. This material is very popular due to its heat and sound insulation properties. You can lay it on the sheathing or on the frame. Mineral wool is not subject to rotting, but you need to remember that the material is able to absorb moisture and due to this increase in size. And this adds additional weight to the structure.
How to prepare an attic for insulation with penoplex
Depending on the layout of the attic floor, a scheme for laying the heat insulator - penoplex - is selected. For example, it is necessary to insulate a living space according to the same principle as the roof. Penoplex slabs are laid in the gap between the rafters and mounted to the sheathing. With vertical walls, slightly different issues arise.
Frame arrangement
The first step is to assemble the base on the vertical side of the wall, where the heat-insulating layer will be fixed and further finishing will be done. Steel profiles or wooden blocks are suitable for production. First you need to secure the horizontal cross member at the level of the top edge. It should be filled from pediment to pediment along the entire length of the slope. Vertical elements are mounted to the crossbar, maintaining a distance of 0.6 m.
To remove water vapor from the space between the roof of the attic floor and the foam slabs, you need to assemble additional sheathing rather than placing it on the rafters
Important! It is necessary to calculate the transverse size of a wooden beam based on the thickness of the first layer of penoplex.
Vapor barrier
The next step in arranging the attic with penoplex slabs is to stretch a vapor barrier sheet over the rafters. In the case of laying foam sheets between the rafters of a cold roof, the frame should be sewn up with boards close to each other, or use moisture-resistant plywood. The vapor barrier is fixed to it using a construction stapler.
It is easy and simple to attach a vapor barrier to a wooden frame using a construction stapler
It is recommended to stretch the material overlapping, and glue the joining places with tape. Thanks to this simple technique, it will be possible to protect the wooden elements of the sheathing from moisture.
Multilayer thermal insulation using 3-4 sheets of extrusion has its positive aspects:
- sufficient level of sound insulation;
- the likelihood of insulation destruction due to heavy water flooding is reduced to zero;
- the formation of cold bridges is excluded.
The sequence of correct installation of penoplex:
- Wooden frame.
- Wind barrier.
- Ventilation gap.
- Three layers of thermal insulation material.
- Vapor barrier film.
- Finishing.
Ceiling insulation scheme
How to properly insulate an attic roof yourself: work order
Correctness and consistency of actions in insulation are the key to successfully completed roof insulation work. The main rule is close contact between the rafter elements and the insulation itself. To make the attic roof suitable for winter living, you need to take the following steps:
- First, protect with waterproof film;
- attach the slats taking into account the free placement of the insulation;
- the last layer should cover the wooden beams so that cold air does not pass through them;
- if there are empty spaces left, they must be blown out with foam;
- You also need to install another layer of vapor barrier material.
If through holes occur during work, they will need to be closed.
We insulate the roof from the outside with our own hands
To insulate the outside of the roof, you need to use special dense materials such as slabs. Choose specimens that are moisture resistant. It is advisable to carry out thermal insulation work along with the facade of the entire house. It is necessary to nail boards from below that will prevent the pits from sliding down. The board must be equal in width and thickness to the material used.
Roof insulation work from the inside
Please note that all wood must be treated with antiseptics, fire retardants, and special solutions for outdoor use.
Before starting thermal insulation work, check whether there is a ventilation system in the space under the roof.
To make the attic warm without having problems with excessive humidity, you must strictly follow all the instructions for the work. If the roof is also the walls of the attic floor, and has a broken structure, then the algorithm for carrying out the work is as follows:
- The lower part is the inner lining. This could be drywall or lining.
- Next, the sheathing is installed.
- The vapor barrier is laid first, then the heat-saving material. The thickness of the insulation depends on the place of residence. For the middle zone, 200 mm is enough; for colder regions this figure should be higher.
- A superdiffuse membrane is placed on top. This leaves a gap for ventilation.
- The last step is to lay the roofing material.
The slabs themselves for insulation need to be laid out in a checkerboard pattern. Work must be carried out starting from the bottom. The film for waterproofing is also spread from below, moving upward, taking into account an overlap of 10-15 cm. The resulting borders must be taped with tape. This is necessary to protect against leaks and condensation.
This layer cake will allow you to retain heat, creating additional living space.
Insulation from the inside
The process of thermal insulation of the attic inside can be divided into two parts:
- Basic. When insulation is carried out during construction. Light insulation is used here if it will not be used as an attic in the future.
- Additional. When additional installation of insulation is carried out taking into account the creation of a full-fledged living space.
When it becomes necessary to insulate the structure of an attic roof from the inside, the most common problem in this case is the small thickness of the rafters.
Insulating the attic from the inside
Main article about working with walls.
To fix the problem, you will need to create additional sheathing or frame. Next, the work is carried out in several steps:
- Creation of sheathing and counter-lattens from wooden slats.
- Twine or a thick thread is stretched to the rafters over the entire area of the sheathing, which will hold the material during operation.
- We build a metal frame, which is mounted to the rafters with brackets.
- We insert insulation over all areas of the roof.
- The metal staples are unclenched; they will additionally hold the material during finishing.
Insulating the attic roof is the most popular method for attic spaces. It is advisable to select the material based on mineral wool. Sometimes ecowool or polyurethane foam is used, in which case a vapor barrier is not required.
But waterproofing is mandatory, regardless of the insulation material. For this purpose, special membranes are used that can allow steam to pass through without allowing moisture to pass through. A gap for ventilation is needed between the waterproofing material and the roof, the thickness of which varies depending on the type of roof. It will release excess steam from the insulation to the top.
How to insulate an attic with penoplex
Initially, you need to mark and adjust the foam sheets to specific sizes. Here it is important to leave an air gap of 50 mm between the first layer of insulation and the wooden frame. The penoplex should be adjusted so that at the end of the installation work it does not bend towards the gap.
Laying penoplex
The extrusion should be placed in the space between the rafters, preferably in a checkerboard pattern. All joints and seams need to be blown out with foam. In order to prevent the heat insulator from bending towards the room under the expanding influence of polyurethane foam, it is necessary to temporarily fix it using strips.
Temporary fixation of insulation boards prevents them from bending
Completion of installation work
Before laying the last layer of penoplex, the ends of the rafter system must be cleared of foam. It wouldn't hurt to stretch some extra fabric. At this stage, it is recommended to lay the sheets in a horizontal direction. The joints of the foam boards need to be glued with polyurethane foam. The sheets are fixed to the rafters using conventional mounting umbrellas.
The finishing finishing material is sewn onto a frame made of dry wooden blocks
We insulate the roof during construction
Before starting the actual insulation work, it is recommended to use the free mobile application “PENOPLEX House Construction School”. Taking into account the region of residence and the design features of housing construction, the buyer can calculate:
- the thickness of the thermal insulation layer necessary to create comfortable living conditions;
- the type and number of insulation boards required to complete the entire scope of work.
In accordance with the manufacturer’s recommendations, the insulation of pitched attic roofs with penoplex is carried out on top of the rafters, which avoids the appearance of gaps between the insulating boards. The work order is as follows:
- a vapor-permeable membrane is laid on top of the insulation boards;
- a small air gap (2 cm) is created, which will avoid the appearance of condensation;
- the sheathing under the roofing is strengthened;
- The roof covering itself is installed.
This procedure allows you to quickly insulate pitched attic roofs with penoplex foam, creating an insulated roof with the necessary hydro- and thermal insulation properties. A similar use of Penoplex for attic insulation is, by and large, recommended for any pitched roof of modern country houses.
When deciding to convert an attic into an attic without a major alteration of the roof, it is necessary to insulate the attic from the inside with penoplex, which will take more time, as this is associated with certain inconveniences. Despite this, such thermal insulation systems create comfortable living conditions in the house, maintaining optimal temperature at any time of the year.
The step-by-step sequence of laying penoplex in the attic requires mandatory insulation of the walls. The procedure in this case is not complicated and is as follows:
- Insulation boards are attached to a flat surface (using glue or special plastic dowels “fungi”), which eliminates the possibility of creating cold bridges;
- the gaps between the plates (at the cutting points) of the insulating material are “filled” with polyurethane foam;
- a small gap is left between the floor and the wall (no more than 1 cm);
- L-shaped joints of insulation boards are glued with ordinary tape;
- a vapor barrier and reflective layer of foil PE film is glued;
- A lathing is made from dry wooden blocks onto which the finishing finishing material is attached.
Advice from professionals
Whether the attic floor will become warm after thermal insulation work has been carried out will depend on how effectively it was done and whether the technology was followed. The installation of waterproofing deserves special attention, since the drying of materials that have absorbed moisture provokes the appearance of cold in the premises.
In order to prevent negative consequences in the future, you should adhere to the following recommendations for insulating an attic roof with penoplex foam with or without mineral wool:
- Before you begin insulation work, you need to find out the angle of the roof. If it is no more than 13°, then precipitation will linger on it, which will cause rust and leaks. As a result, damage to the thermal insulation layer occurs.
- To obtain the most positive result, it is worth insulating not only the walls and roof, but also the windows.
- The presence of a gap of 2-3 cm between the penoplex and the roof allows the former to be better ventilated and dry out if it accidentally gets wet.
- Ignoring such important layers as vapor and waterproofing reduces all efforts to nothing.
- If the thickness of the rafters is insufficient in relation to the foam boards, their height can be increased by stuffing additional slats.
- At the final stage, the surface can be plastered or lined with sheets of plywood or plasterboard. The option with plaster and liquid wallpaper on the wall and ceiling of the attic is not the best, since they are tightly connected to the rafter system, after some time this finish begins to crack and peel off.
- Not only the locks, but also the surface of the penoplex should be glued with foam.
Methods of floor insulation
The floor of the attic is the ceiling of the lower floor. Its insulation serves more of a sound-proofing function than a heat-insulating one. Depending on the material from which the ceiling is made, the insulation method is also selected.
If the floor is wooden and there are beams on it, then the space between them is filled with insulation, having previously taken care of a vapor barrier layer.
Boards or OSB boards are laid on top of the beams. Mineral wool or polystyrene foam is perfect as insulation.
If the floor is a reinforced concrete slab, then a cement screed will be required:
- the surface of the slab must be cleaned of dust and all cracks sealed;
- a vapor barrier material is laid, and insulation is placed on top;
- a cement screed reinforced with mesh or reinforcement is poured over the thermal insulation;
- After the cement has completely dried, a decorative coating is applied.
Floor insulation with expanded clay is very common. This is a bulk material that has excellent heat and sound insulation properties and at the same time has a low cost compared to other insulation materials.
Expanded clay is suitable both for insulating wooden floors (it is poured between beams) and for installing cement screed, but since it is a porous material that absorbs moisture, it is necessary to take care of high-quality vapor and waterproofing.
I think we need to wrap this up, the material is already quite voluminous. And even in such a volume it is impossible to fit all the nuances, so be sure to ask questions - I will be happy to share my experience.
