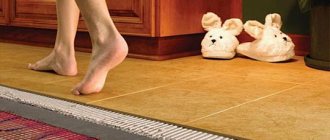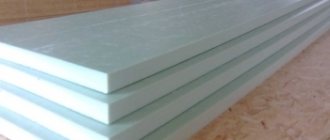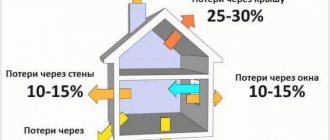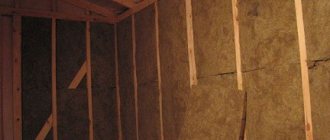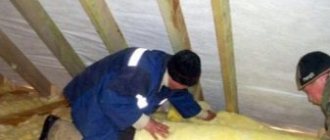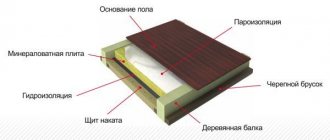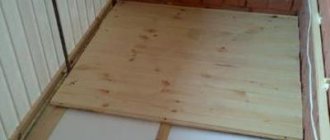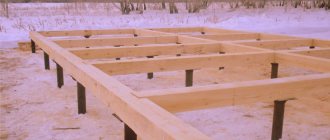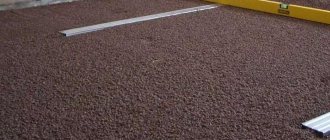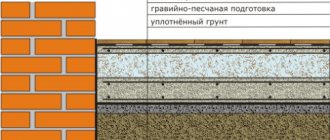- home
- Services
- Residential insulation
- What is the best way to insulate a floor under a screed? We understand the choice of optimal material
—
—
—
Since about 30% of all heat loss occurs through the floor, it needs insulation in the same way as other structural elements of the room - walls and ceiling. The main method of thermal insulation is insulating the floor under the screed.
When insulating under a screed, it is very important to choose the right thermal insulator. Insulation materials such as expanded clay, polystyrene foam, mineral wool, penoplex and polyurethane foam are most often used as insulation for installing a heat-insulating layer under screed. You can also install a floor heating system, which can be infrared, electric or water.
Insulation with expanded clay
Expanded clay is a highly environmentally friendly, fire-resistant material.
Expanded clay is a highly environmentally friendly, fire-resistant material. Polystyrene foam granules are highly porous, which increases the water absorption of the material; in addition, expanded clay is a fragile insulation material, so backfilling of the expanded clay thermal insulation layer should be done carefully.
In order for the floor to withstand significant loads, the thickness of the expanded clay layer must be at least 15 centimeters. This thickness entails an increase in the floor level, so expanded clay is not used for insulating rooms with low ceiling heights.
The expanded clay thermal insulation layer should be carefully insulated from moisture penetration, and before applying the concrete screed, the structure must be additionally reinforced.
Read more about floor insulation with expanded clay here: /uteplenie-pola-keramzitom-nedostatki-materialov-chto-podojdet-luchshe/
INSULATION OF CONCRETE FLOOR WITH FOAM
Polystyrene foam is also a very popular material for insulating floors and other surfaces. It is lightweight, but at the same time durable, has a high level of heat and sound insulation, and is resistant to moisture and various microorganisms. Polyfoam is easy to use and does not require special tools for processing.
Scheme for insulating a concrete floor with foam plastic
The disadvantages of this insulation include the possibility of releasing substances harmful to the human body when the material is exposed to very high temperatures. In addition, you should not use polystyrene foam for floor insulation in rooms where there is a predisposition to rodents, as they can gnaw it, making passages.
Foam insulation
Insulation with foam plastic sheets is carried out by analogy with floor insulation with penoplex.
You can insulate the floor either with foam plastic slabs or apply a screed with the addition of insulation granules.
When insulating with polystyrene foam granules, they are mixed in a 1:1 ratio with cement and the resulting mixture is poured onto the floor. It should be taken into account that the thermal insulation properties of such a coating leave much to be desired, and the strength characteristics of the floor also decrease.
Insulation with foam plastic sheets is carried out by analogy with floor insulation with penoplex. Sheets of material can be fastened either with adhesives or with dowels.
Insulation with mineral wool
Mineral wool has high sound insulation properties. Due to the high hygroscopicity of the insulation, the mineral wool thermal insulation layer must be completely isolated from contact with moisture.
Technology of floor insulation with mineral wool mats
Before installing mineral wool mats, it is necessary to remove the old floor covering
Before installing mineral wool mats, it is necessary to remove the old floor covering, clean the floor from existing contaminants, cover cracks and crevices, then lay a waterproofing film, mineral wool mats and a vapor barrier membrane. Clamps are installed on top of the structure in order to provide the necessary ventilation gap, and a reinforcing mesh of 3 mm wire is mounted on top of the clamps.
A leveling concrete screed is applied on top of the reinforcing mesh. If significant static and dynamic loads will not act on the floor, then the concrete screed can be lightened by adding expanded clay to it.
Penoplex insulation
Penoplex is a polymer insulation, the structure of the material is closed cells. It is thanks to the penoplex structure that the insulation has high moisture-repellent properties and has high compressive strength. In addition, the material is fireproof, which allows the use of a heat insulator for insulating wooden floors.
Penoplex floor insulation technology
Linoleum, tiles, laminate and other finishing materials can be used as flooring.
Before laying the insulation, it is necessary to thoroughly compact the soil, pour a layer of crushed stone and make a sand cushion. Penoplex sheets are laid on the base prepared in this way. The insulation must be laid in a checkerboard pattern, and all joints between the insulating boards must be taped. A waterproofing film is mounted on top of the heat-insulating layer and a reinforcing mesh is installed, which ensures the resistance of the floor to dynamic and static loads. A layer of leveling screed is applied on top of the structure, the thickness of which should be 4 centimeters. After the screed has dried, the floor covering is laid. Linoleum, tiles, laminate and other finishing materials can be used as flooring.
Before pouring the screed, a temperature gap should be created. It is necessary to lay a buffer tape along the entire perimeter of the room, and the gap between the screed and the wall should be about 1 centimeter.
More information about floor insulation with penoplex: /osobennosti-utepleniya-pola-penopleksom-pochemu-penopoliuretan-gorazdo-luchshij-vy-bor/
PREPARATION OF THE FLOOR BASE FOR SCREED IN A PRIVATE HOUSE
First of all, you need to prepare the base of the floor for the screed, which is soil or a reinforced concrete slab. When preparing the soil base, you first need to thoroughly compact the ground, creating the most even surface possible. Next, a layer of crushed stone or gravel is laid, the thickness of which should be about 30 cm. The second layer is a sand “cushion”, 10 cm thick.
When preparing a concrete base, a smooth surface is created by cutting off convex parts and other roughness using a grinding machine, and holes and cracks are filled with putty. Next, all that remains is to remove the dust and construction debris remaining from the leveling. Finally, 2 layers of primer are applied to the surface.
Insulation with polyurethane foam
Liquid thermal insulator polyurethane foam is an ideal insulation material for floor insulation
Liquid heat insulator polyurethane foam is an ideal insulation material for floor thermal insulation, since it is sprayed directly onto the surface to be insulated and does not require the creation of additional vapor and waterproofing layers.
Among all thermal insulation materials, polyurethane foam has the lowest thermal conductivity coefficient, which allows the insulation to be sprayed in a thin layer, significantly saving the usable area of the room.
Polyurethane foam has all the properties necessary to ensure high-quality thermal insulation of the floor. It is fireproof, environmentally friendly, chemically and biologically inert, and has high sound and moisture repellent properties. The high strength of the polyurethane foam layer allows you to apply a leveling screed on it without laying a reinforcing mesh.
The technology of spraying insulation makes it possible to easily and quickly insulate surfaces of even very complex configurations. The polyurethane foam thermal insulation layer hardens within 3-4 hours. Immediately after the thermal insulator has hardened, you can begin applying the leveling screed.
Expanded clay floor insulation technology
ensure effective floor insulation
The material is light in weight, but together with the concrete screed, it still puts a load on the concrete base. Therefore, when starting work, it is necessary to evaluate the design features of the concrete slab and its condition. It is better to cover a floor insulated with expanded clay with wood.
- Before filling in the insulation, waterproofing is carried out. This stage of work cannot be ignored, since expanded clay absorbs moisture well, while losing its properties. A durable polyethylene film can act as a waterproofing layer. It is laid in such a way that its edges extend onto the walls and are higher than the pouring level. The joints are taped with construction tape. The result should be a solid, sealed canvas.
- We install beacons. Their goal is to help make the floor as level as possible and the job to be done quickly. It is recommended to make guides from a resistant and durable material, for example, from metal pipes. The first pipe is laid along the wall with some retreat. The next one runs parallel to it at the opposite wall. Everything is checked by level. A rail placed on the pipes will show the slope, if any. Between these two beacons, others are installed, taking into account the width of the rule (tool for leveling the screed). Lighthouses are fastened using cement, gypsum or alabaster mortar.
- Next, expanded clay is poured. The thickness and evenness of the layer are checked using beacons. The height of the insulation must be at least 10 cm. The strength of the finished structure depends on this. To keep the expanded clay grains immobile during further work, the poured layer of insulation is poured with a liquid solution consisting of water and cement (it is also called cement laitance). A reinforcing metal mesh is placed on top, which helps prevent deformation of the structure under heavy loads.
- The concrete screed is poured starting from the far corner of the room, gradually moving towards the exit.
- Within a week after completion of work, the structure is moistened with water. This is done to avoid the appearance of cracks. After this, a wooden or artificial covering is installed.
An insulated floor in an apartment is unlikely to disappoint anyone. It will only add an atmosphere of comfort to your home and allow you to spend time at home with the greatest comfort. The work done will help save on heating costs and give pleasure to all family members.
Organization of floor heating by installing a “warm floor” system
When installing a heated floor system, it is necessary to install a waterproofing layer, then lay insulation (penoplex, polyurethane foam, polystyrene foam, mineral wool mats), cover the structure with aluminum foil, which will act as a heat shield that reflects thermal energy, install the “warm floor” system (lay pipes or electric mats), complete the finishing fill and lay the selected floor covering.
We recommend that you first watch the video below to clearly understand how this happens:
