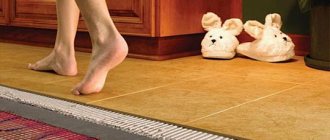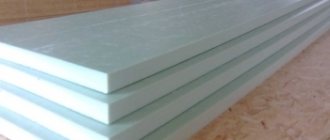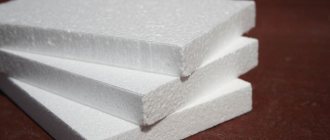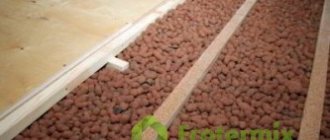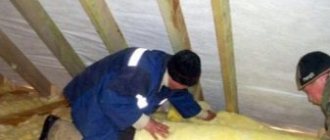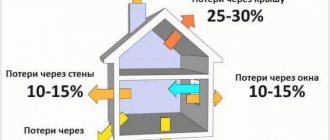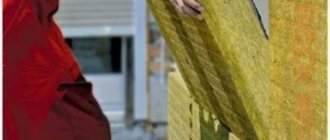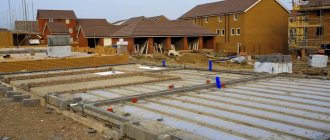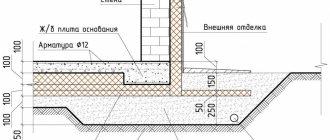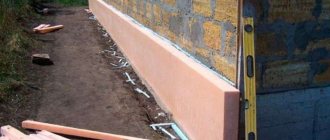Thermal insulation of any basement is one of the most important points, since it allows you not only to maintain the temperature, but also to avoid the formation of condensation, which leads to the destruction of the structure. Insulating a basement with penoplex or polystyrene foam has many advantages, which is why it is becoming increasingly popular compared to other methods of thermal insulation. But it is worth considering that these materials have their own characteristics, which are very important to take into account. It is necessary to carefully read the instructions, since insulating the basement with polystyrene foam, and doing it correctly, can only be done in compliance with the technology.
wall insulation
Advantages of penoplex for basement insulation
Polystyrene foam and penoplex are types of polystyrene foam that have almost identical characteristics. The only difference is their different production methods. The key difference in the operation of materials is the ability to withstand mechanical loads. Here penoplex wins noticeably. However, if we talk about how to insulate a basement from the inside, these two materials are practically no different.
Most often, penoplex is used for thermal insulation of basements. It has several significant advantages over other materials for thermal insulation:
- dampness and fungus from outside do not penetrate into the room;
- the temperature does not change;
- penoplex practically does not absorb moisture, which adds waterproofing properties to it;
- Penoplex can be installed at any stage of construction;
- service life – up to 50 years;
- the material has high environmental friendliness and is allowed for use in enclosed spaces.
Penoplex has practically no disadvantages; the main disadvantages include its cost and the inability to use it in direct sunlight without additional processing. Even so, penoplex remains one of the most optimal materials for finishing basements.
insulation scheme
Why insulate a basement/cellar?
Insulating a basement or cellar is done not only to retain heat and prevent cold penetration, but also to increase the service life of the entire house as a whole. Because the cellar is located underground, where there is often wastewater.
Excessive moisture forms mold and fungi on the walls. Moisture negatively affects the condition of the foundation, and it is the base on which the entire house stands.
Do not forget that a large percentage of heat can be lost through the cellar. It turns out that having invested once in insulating a basement or cellar, you will recoup your investment in the future by saving on heating.
Without insulation of the cellar ceiling, you need to prepare for the fact that you won’t be able to walk on the floor barefoot, because the floor will be constantly cold. In this case, the temperature inside the cellar will be stable, but it will hardly be possible to fully use it.
Various thermal insulation materials can be used to insulate walls, floors and ceilings.
Types of polystyrene
As already mentioned, penoplex and polystyrene foam are types of polystyrene, which differ slightly in characteristics and production technology. Very often you can find the terms foamed and extruded polystyrene foam, where the first means foam plastic, and the second penoplex.
Foamed polystyrene foam is produced without forced pressure injection. The resulting material is quite fragile and is able to absorb moisture. In addition, when using it in basements, there is a possibility of encountering vermin such as rats and mice. However, the material has a wide range of applications due to its low cost.
To create penoplex it is necessary to use high pressure and temperature. This material has low vapor permeability, but is characterized by high density, which allows it to be used as insulation in structures that are subject to high mechanical loads. Despite its density, penoplex is very easy to process, which greatly simplifies the installation process.
Options for basement insulation with polystyrene foam and penoplex are considered the most acceptable and common; the choice will depend solely on the customer’s budget.
polystyrene type
Preparatory stage
Insulating a cellar with polystyrene foam or penoplex can be done even with your own hands. You just need to familiarize yourself with the features of the process and its stages.
Before installing thermal insulation, it is very important to familiarize yourself with the characteristics of the soil on which the basement is located. If the humidity is too high, it is strongly recommended to think through and install a drainage system in advance. This will help save significant time and money in the future.
Also, when installing PPS, it is necessary to carefully examine the walls of the insulated room. The wall can be finished only after it has been cleaned of dirt, soil and the previous layer of insulation, if one was used. All chips and cracks must be carefully processed to obtain a smooth surface.
In addition, it is necessary to provide a layer of waterproofing in advance; for this, film or roofing felt is usually used.
basement sectional diagram
Insulation of the floor in the cellar
The process of insulating the cellar floor. Click to enlarge.
In order to prevent moisture and cold from entering the basement room, you need to make the following design:
- We make a recess of the entire floor 30 centimeters down, then level it.
- We fill the crushed stone with a layer of 10 centimeters.
- We cover the crushed stone with a sand cushion, the thickness of which should be no more than five centimeters.
- Now we compact it all very carefully.
- Hot bitumen is poured over the compacted mass.
- Now a concrete screed is made, which is reinforced with an iron mesh.
To prevent moisture from penetrating through the floor, you need to cover it with moisture-proofing material. Such material can be ordinary oilcloth. It is spread over the entire area of the basement, leaving about 10 centimeters of overlap. The edges of the polyethylene are pressed against the floor with bricks.
If this method of moisture protection does not help, then you can do the following:
- fill the ceiling with bitumen.
- Lay a layer of sawdust on top.
- Now there is a wooden floor on top of all this.
Peat, expanded clay, charcoal or even straw can be used as thermal insulation.
If the external insulation of the ceiling is not enough, then the cellar may also have to be insulated from the inside. To do this, it will be enough to mount a suspended ceiling with a heat insulator. You will need pipes with a diameter of 25 mm, which will be attached to the floor slab. A metal mesh is attached to these pipes. All elements of this design are painted with waterproof paint. Bags of straw or moss are placed under the painted mesh.
Make sure that in such a design there are as few gaps as possible, then the effect of such insulation will be greater.
Internal insulation
Any type of expanded polystyrene is most often used precisely to insulate the basement from the inside. Here there are some features for each of the available surfaces: ceiling, floor and walls.
Floor insulation with polystyrene foam
Since installing heated floors in the basement is not the most common event, more traditional methods of insulating the basement from the foundation side are most often used.
To insulate the floor in the basement, you only need a few steps:
- Level the surface.
- The insulation layer must have a certain thickness and fit tightly to each other at the joints. It is optimal to use 5 mm thick material for the floor.
- It is necessary to lay a layer of polystyrene foam on top of the expanded polystyrene slabs.
It is better to insulate the floor in the basement using an additional reinforced screed on top of the insulation layer.
insulation with polystyrene foam
Wall insulation
Insulating the basement walls from the inside helps maintain the temperature in the room. In addition, to avoid condensation accumulation in the basement, it is very important to use high-quality waterproofing materials. This will ensure long service life of the thermal insulation and prevent the destruction of the structure as a whole.
Next, polystyrene foam boards are attached on top of the material chosen for waterproofing. Glue is usually used for fastening. After all the walls are covered with slabs and the glue has dried, additional work is carried out on the surface of the basement walls.
A concrete screed is used to strengthen the structure. To create it, it is recommended to purchase M100 cement and use additional reinforcement. Do not be too zealous; the screed layer should not be too thick.
Since any basement has high humidity, an additional layer of waterproofing material will not be superfluous, but this item is optional. After insulation with polystyrene foam materials, the surface can be covered. For this, you can use various materials, it all depends on the budget and wishes of the owner.
Important! Not a single joint of the thermal insulation material should protrude, since these are the places that are most vulnerable to the formation of condensation.
wall insulation
Ceiling insulation
The technology for insulating a cellar lid with polystyrene foam is not too different from other surfaces, but has some features.
Important! The ceiling is the part of the cellar that is most susceptible to condensation accumulation. Before installing insulation on the basement ceiling, you need to pay special attention to the waterproofing layer.
All insulation work is carried out in several stages:
- Surface preparation. It is necessary to eliminate all cracks and gaps that may be on the ceiling. In addition, if dowels are used for installation, it is necessary to think about their insulation, since a small amount of cold can penetrate through the fasteners.
- Vapor barrier. After the ceiling surface is leveled, it is necessary to additionally use a layer of vapor barrier material. This is necessary to ensure that condensation does not form during operation of the room. It is best to use a layer of penofol, as it has additional heat-insulating properties.
- Installation of hangers. Hangers are necessary for further installation of sheathing profiles. Careful measurements must be taken to ensure that the distance between the profiles exactly matches the dimensions of the slabs.
- Installation of slabs. This is the most important stage. It is also important to avoid gaps here. In addition, it is recommended to additionally insulate the joints using construction foam.
- Additional layer of vapor barrier. Additional vapor barrier is not mandatory, but is recommended to create an optimal indoor microclimate. It is very important that the distance between the polystyrene foam and the vapor barrier layer is at least 40 mm, this will create additional ventilation between the layers and reduce the possibility of condensation accumulation.
If the insulation of the cellar from the inside is carried out in compliance with all technologies, then as a result the room will have an optimal climate, although the functional space will be slightly reduced.
ceiling in polystyrene foam
We insulate from the outside
Before you begin to insulate the base, thoroughly clean its surfaces of cement, knocking off dirt with a hammer and brushing it off with a brush. Identified surface defects or cracks are sealed with cement mortar. After which it needs to be allowed to dry, and only then do they begin to perform thermal insulation.
Next, the base surfaces are coated with a primer to ensure reliable connection of the adhesive composition to the walls. The base structure of the foundation usually has a height of 0.30-0.50 m, while Penoplex is produced in larger sheets. Therefore, it will need to be adjusted to the base.
For this purpose, measure the height of the structure and mark the insulation sheets accordingly, cutting them with a hacksaw.
Consumables and tools
To thermally protect the base with penoplex, the master must prepare the following tools and accessories:
- metal brush for cleaning the surface,
- pick,
- shovel,
- buckets,
- trolley for excavating soil near the basement structure.
Basic building materials needed to perform thermal insulation work:
- extruded polystyrene foam, usually comes in bags of 4 to 10 sheets;
- waterproofing film;
- fiberglass reinforced mesh;
- adhesive composition for securing insulation sheets;
- dowels;
- putty;
- bitumen mastic.
Finishing technology
Waterproofing is applied on top of the treated and cleaned base surfaces. An indispensable requirement is the deep drying of its cover. Otherwise, the slabs will creep to the sides.
Insulation installation technology:
- The sticker starts from the bottom, the insulation sheets are placed horizontally in one row.
- The next layer of sheets is installed end-to-end and secured to the plane of the previous cover.
- Thermal protection boards must be of equal thickness.
- The next row is made with offset joints, placing the slabs in a checkerboard pattern; the seams between the tiles should be 5 mm.
- Fit the edges of the sheets tightly.
- The glue is applied at a number of points.
Having completed the stages of insulation and external decoration of the base, you will also need to insulate and equip the blind area.
External insulation
The basement is insulated from the outside using extruded polystyrene foam. This is only possible at the stage of construction of the cellar, but if the cellar is already ready, then it can only be insulated from the inside.
It is very important to carry out outdoor work in good weather and with minimal humidity. External insulation of the base is also carried out in several stages:
- installation of waterproofing;
- then the thermal insulation sheet is mounted using glue;
- the insulation is covered with drainage slabs;
- After this, the walls are plastered and finishing is carried out.
