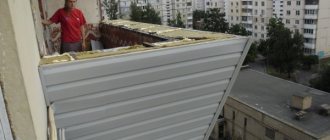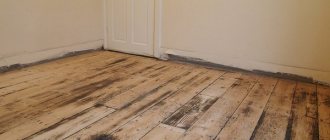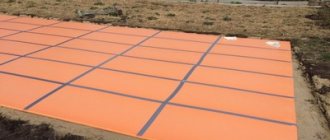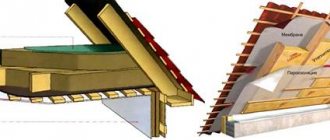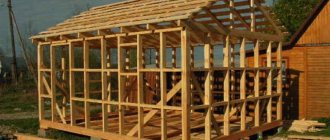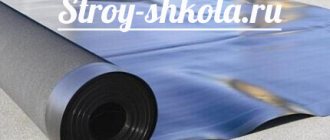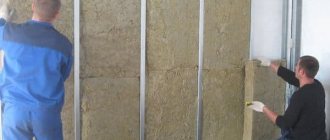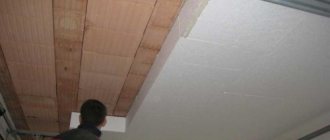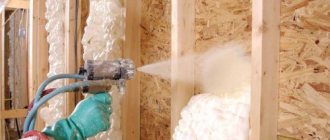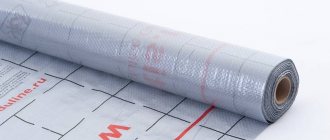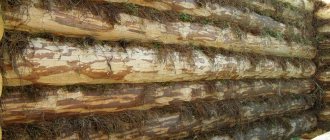Comfortable living conditions are largely determined by how well the floor insulation in a private home is done. This work can be done both at the construction stage and during the operation of the constructed building.
Foundation calculation
Try a new product
Try for free Find out more
To create an insulated floor, materials of different quality are used. Many of them are also used for thermal insulation of walls. When choosing the optimal insulation, several criteria are taken into account. To obtain a high-quality result, it is also important to accurately follow the technology for laying the heat insulator.
Methods for installing insulation
In your own home, it is more profitable to lay insulation on top of the floor, that is, between the frame structure made of logs and the finishing floor covering. But there are situations when insulation from below is more appropriate. This method has several advantages:
- The insulation does not experience mechanical load from above.
- The rooms on the first floor do not lose their height.
- The flooring is protected from moisture, so its service life is extended.
Depending on the quality of the existing base, there are several ways to insulate the floor. Installation can be carried out on the ground, on concrete floor slabs and on floor joists. Each option differs in its time costs, labor intensity, degree of complexity and financial investments.
On the ground
A private house built on a strip foundation in most cases has to be insulated along the ground. Regardless of which insulation is chosen for installation, the construction of the “pie” of the structure requires pouring a concrete screed. The whole process consists of several successive stages:
- Remove the top layer of soil, level and compact the surface.
- Pour a layer of sand and crushed stone (at least 10 cm) and compact the base.
- Concrete mortar is poured onto the sand-crushed stone bed.
- Spread waterproofing material (film or roofing felt).
- Lay a layer of insulation (expanded clay, mineral wool, expanded polystyrene).
- The reinforcing mesh is installed and the concrete screed is poured.
- Cover the multi-layer floor cake with finishing.
If necessary, you can install a heated floor system in the finished screed, which will be an additional source of heating in the house.
To protect the thermal insulation layer, it is recommended to lay a vapor barrier on top of it. A thin polyethylene film can cope with this role. It is spread overlapping and the adjacent strips are secured with tape. Thanks to the film, when pouring the screed, water from the solution will not penetrate into the insulation.
By floor slab
Installation of this type is used in private buildings somewhat less frequently. Its technology overlaps with the previous one, but is simpler and faster, since it does not require the preliminary creation of a concrete base for the floor. Work begins with cleaning and preparing the concrete slab. It is primed twice with deep penetration compounds. Then they are covered with waterproofing (film or coating). After this, the insulation is filled or spread. Its thickness is calculated based on the technical characteristics of the material and structure.
Next, the thermal insulation is covered with a vapor barrier. This stage of work is especially important when insulating wet rooms. Before pouring the screed, a reinforcement mesh is laid, which strengthens the concrete layer. After the screed has hardened, the finished floor is installed.
Along joists and floor beams
Floor insulation using joists is very common in practice. If the house is built on a columnar or pile foundation, then the beam structure of the foundation is the most optimal and durable. A strip foundation also does not exclude the possibility of insulating the house along the joists.
The work begins with the installation of cranial bars or boards. They are attached to the floor beams. A subfloor made of plywood or second-grade boards is placed on the installed supporting elements. To save material and create ventilation for the insulation, the boards are mounted with a gap. Waterproofing is laid on the subfloor, which simultaneously performs the function of wind protection and vapor barrier.
If the rough base is laid without cracks or waterproof polystyrene foam boards are used as insulation, then the installation of underlying waterproofing can be abandoned.
Next, a heat insulator is laid in one or two layers. When laying double, the slabs are laid in such a way that the joints of the first layer overlap with the sheets of the top layer. To protect against vapors generated in the room, a vapor barrier is spread over the thermal insulation layer.
Before installing the final floor covering, a counter-lattice made of slats is attached to the joists. It presses the vapor barrier film and creates a technological gap (20-30 mm). In some cases, to protect the insulation from rodents, a metal mesh with small cells is laid under the waterproofing on the rough boards. To properly insulate the floor in a private house, it is placed around the perimeter of the walls and folded over the insulation from above.
Review of insulation and choice of material
When using thermal insulation, it is necessary to take into account that the floor covering rises up by 5 - 10 cm in different technologies. This is critical for rooms in which door blocks and thresholds are installed. They will have to be dismantled or new door panels will have to be ordered, which will dramatically increase the repair budget.
In most cases, floor insulation will require dismantling the door blocks
Do-it-yourself floor insulation in a private house is carried out using the following materials:
- expanded clay - gravel with pellets of 10 - 40 mm is poured between the joists, sand 1 - 7 mm is used in dry screeds;
Insulation of the floor of a private house with expanded clay
- mineral wool - made from basalt fibers, the material is fireproof, but too expensive;
Floor insulation with basalt wool
- glass wool is not environmentally friendly, it is better not to use it in individual construction;
Glass wool for thermal insulation of the floor of a private house
- ecowool - cellulose mats, which are expensive and susceptible to moisture;
Ecowool for insulation of floor structures
- cork - substrates are used for laying under laminate, linoleum, parquet, carpet, porcelain stoneware; decorative slabs are an independent floor covering (the best option for living rooms and children's);
Cork insulation
- liquid foams - polyurethane, ecoizol, penoizol, have different chemical compositions, they fill the voids between the joists, and when cured, the products expand;
Spraying foam insulation between floor joists for insulation
- foil roll materials - aluminum foil on the surface of polyurethane, polyethylene film reflects radiation energy, used in damp rooms;
The use of foil insulation in floor systems
- expanded polystyrene - optimal quality/cost ratio, is not afraid of getting wet, does not emit harmful substances, is used in 80% of cases.
Insulation of the floor of a private house with Penoplex
There are polystyrene foam and basalt slabs with foiled coating that help prevent heat loss from thermal radiation and convection.
Related article:
Insulation for walls inside a country house. In a separate publication you can learn about all types of thermal insulation materials for walls and their features of their application.
How can you insulate the floor in a private house?
In order for floor insulation to fulfill its assigned task, it is necessary to competently approach the choice of thermal insulation material. The insulation must meet several important criteria. These include low thermal conductivity, environmental friendliness, resistance to ignition and biodegradation.
Basalt wool
The material is sold in the form of slabs. The raw materials for basalt (or stone) wool are molten rocks. Using a special technology, fibers are drawn from them, which are superior in elasticity and strength to glass varieties of fibers. As a result of special treatment, stone wool acquires hydrophobic properties.
To reduce health hazards, manufacturers use acrylic resins as an interfiber substance, which have lower toxicity compared to phenol-formaldehyde compounds. Environmentally friendly brands of basalt wool are “Eco” and “Eurostandard”. Such products have a higher price.
The material is suitable for various insulation methods. Low and medium density slabs are used for laying on joists. High-density mats can be used with technology on soil or on concrete floors.
Glass wool
The components from which glass wool is produced are quartz sand, glass granules, borax, soda, and powdered limestone. The materials are melted and fine fibers are drawn from the mass. They are mixed with an adhesive composition, resulting in an airy structure. Glass wool has good thermal insulation characteristics.
Glass wool products are sold in roll or slab form. Externally, they can be distinguished by their yellowish tint. For insulating floors and walls, both ordinary types of glass wool and those covered on one side with foil are suitable. It performs the function of waterproofing and simplifies the installation of the floor layer cake.
When working with glass wool, you must wear gloves and a respirator, as fiber particles can damage the skin and mucous membranes.
Styrofoam
The material consists of foamed and compressed polystyrene granules. Due to the large number of air bubbles, the slabs are lightweight, which affects the ease of installation. Polystyrene foam is very easy to cut into pieces of the desired size. Artificial material is not damaged by mold.
In a private home, polystyrene foam is used for thermal insulation, but experts do not recommend giving it preference when installing a floor pie. The reasons lie in the significant disadvantages of polystyrene foam. Despite good heat retention in the house, it is highly flammable. However, without exposure to fire, foam is completely inert and harmless.
Expanded polystyrene
Extruded polystyrene foam, known as penoplex, is made from the same raw materials as polystyrene foam. However, this material has better technical characteristics. When raw materials are extruded, they are heat treated, foamed, and extruded into molds. As a result, the final product has a porous structure, which explains its high thermal insulation properties.
Penoplex insulation is beneficial for several reasons. The material has low thermal conductivity, does not get wet in conditions of high humidity, and serves for a long time provided it is protected from ultraviolet radiation. Expanded polystyrene does not allow water vapor to pass through, but this property can be used to advantage when insulating a house on the ground floor. In this case, there is no need to install a vapor barrier layer.
Expanded polystyrene is ideal for thermal insulation on the ground or concrete slab. After the material is covered with a screed, its high degree of flammability and release of harmful substances into the air is reduced to almost zero.
OSB - oriented strand board
The material is made from wood chips by mixing with an adhesive solution. For construction purposes, OSB is used in four variations:
- OSP-1. Contains a minimal amount of harmful components in the adhesive. Has low moisture resistance.
- OSP-2. Used to create durable structures. When wet, slabs are harmful to human health.
- OSB-3 and OSB-4. They are distinguished by high strength and moisture resistance, but lose due to low environmental friendliness.
Oriented strand boards are popular for floor insulation for several reasons. Firstly, the material is easy to use. It is easy to cut and fix to the surface. Secondly, when installed correctly, it performs its functions properly for a long time. Thirdly, OSB is relatively cheap.
The slabs can be laid directly on concrete or joists close to the walls. Fixation is carried out using self-tapping screws or glue. OSB is an excellent option when laying decorative coverings that require a level base. In addition, the slabs do not rot or dry out during use.
Expanded clay
Light expanded clay granules are made using a special technology from baked refractory clay. That is why this material is considered one of the most environmentally friendly. The high thermal insulation properties of expanded clay do not decrease over time. This fundamentally distinguishes crumbly insulation from many analogues. Positive features also include low wetness and volume stability when conditions change.
With all its advantages, expanded clay has one significant disadvantage. Its thermal conductivity is higher than that of other thermal insulators. To improve this indicator when building a private house, you have to use a large volume of expanded clay and spread it in a thick layer.
The granules are used to fill the subfloor onto the ground, which is lined with a waterproofing sheet. It is possible to pour a screed with preliminary reinforcement on top of expanded clay. Bulk clay material is also used for filling between beams. Sometimes in practice the option of mixing expanded clay with liquid cement mortar is used. This increases the degree of adhesion and strength of the base.
Penofol
The material is a rolled sheet of foamed polyethylene. On one or both sides, penofol is covered with aluminum foil, which reflects heat waves and enhances the thermal insulation properties of the material. Some products have a sticky layer on one side, which makes installation of the canvas easier.
Penofol does not allow air and moisture to pass through, so it can also be used as a waterproofing agent. In some cases, the lack of a breathing effect has a negative point, since it requires the organization of additional floor ventilation. Penofol goes well with any type of screed for floor insulation.
When installing penofol, it is not recommended to use mechanical fasteners (nails, staples, screws). It is advisable to fix the canvas with adhesives.
Izolon
Just like penofol, this insulation is a type of foamed polyethylene. The differences relate to some technical characteristics. One of them is the release form. Izolon is produced not only in the form of rolls, but also in the form of sheets. The thickness of the insulation ranges from 15 to 50 mm. In construction stores you can find two versions of the material: with and without foil coating.
The use of isolon provides not only the effect of insulation, but also other useful effects, for example, sound insulation. Thanks to the multilayer structure, the insulation does not become thinner during operation and does not lose its thermal insulation properties.
Sawdust
The choice in favor of sawdust is made if there is a desire to use exclusively natural and harmless materials for floor insulation. Sawdust is an affordable insulation material, which, along with bright advantages, also has disadvantages. Such material is a fertile environment for the spread of harmful insects, rodents, and microorganisms. During operation, it may be subject to biological destruction and combustion. To insulate a house with sawdust and at the same time reduce the negative properties of insulation, during installation it is mixed with other materials:
- clay;
- lime;
- cement;
- boric acid.
Portland cement
The insulating material is obtained by jointly grinding clinker, gypsum and stabilizing additives. Portland cement is a type of cement and is divided into several types (fast-hardening, normal-hardening, plasticized, hydrophobic and others).
Portland cement can be used to fill hard-to-reach areas. Due to its heavy weight, this variety is used to insulate the floor in a house on the ground floor. Such insulation is capable of performing several functions simultaneously, as it replaces the floor screed in a private cottage.
What is the best way to insulate the floor in a private house?
To choose the most optimal type of material for floor insulation, it is necessary to analyze all indicators. Thermal insulators differ in cost, ease of installation, susceptibility to biological damage, fire resistance and some other parameters.
| Material/Characteristic | Advantages | Flaws | Photo |
| Basalt wool | Budget price Low flammability Noise insulation Moisture resistance Easy installation | Shrinks over time Can be damaged by rodents | |
| Glass wool | Budget price Heat resistance Chemical inertness Low flammability | Brittle material Shrinks over time Susceptible to getting wet | |
| Styrofoam | Budget price Noise insulation Biostability | Flammability Requires a level base when laying Can be damaged by rodents | |
| Expanded polystyrene | Biostability Moisture resistance Ease of installation Long service life | Flammable, releasing toxic gases | |
| OSB | Budget price Ease of installation Resistance to deformation Strength | Toxicity of phenols in adhesives | |
| Expanded clay | Environmental friendliness Long service life Noise insulation Biostability Fire resistance | Good thermal insulation requires a thick layer | |
| Penofol | Noise insulation Small thickness Strength Ease of installation | Reduced stiffness Low degree of adhesion to the base | |
| Izolon | Noise insulation Small thickness Does not lose properties over time Ease of installation | Low hardness The need for additional fixation to the base | |
| Sawdust | Budget price Environmental friendliness Ease of backfilling | Decrease in volume over time Prone to rot | |
| Portland cement | Increased strength Frost resistance Waterproof Fire resistance | Significant weight The need to use a respirator when working |
Properties
The materials used in production are most often environmentally friendly, safe for health and the environment.
Related article: What kind of curtains should there be if the wallpaper is striped: designer secrets
Advantages:
- light weight;
- durability;
- resistance to loads;
- protection against moisture penetration;
- high rates of heat saving and sound insulation;
- resistance to temperature changes;
- ease of installation;
- high reflective properties.
Such insulation can be used in any premises. In addition to the described qualities, it is capable of reflecting radiation.
Double floor design under construction
High-quality insulation implies the installation of a double floor. The easiest way to create such a structure is at the construction stage of the building. The double floor system includes a rough base, which is assembled from untreated boards. If it is necessary to insulate the floor on the second floor, then the rough boards are attached to the floor beams. On the ground floor, a structure made of logs is built for them.
The second (or top) floor is a finished base made of treated boards, on which a decorative covering is placed: linoleum, laminate, tiles. Between these two layers there is heat, hydro and vapor barrier.
The space between the two floors can be used for laying communications: water pipes, cables in corrugated pipes.
Insulation of wooden floors on joists
Before you begin insulating a floor made of wooden planks, you need to make sure there is ventilation in the subfloor. If there are no vents in the foundation strip, they must be made. Stagnation of air under the base of the floor in the future will lead to the accumulation of dampness and rotting of the wood. The algorithm for insulating a private building is as follows:
- An inspection of the existing plank base is carried out and, if necessary, dismantled.
- Floor beams are checked for damage and impregnated with an antiseptic.
- The subfloor is mounted on the beams or on additionally installed cranial slats.
- The fixed wooden flooring is also treated with an antifungal solution.
- Overlapping waterproofing material is laid along the subfloor, going around the beams.
- The moisture barrier along the perimeter is raised onto the walls 5-7 cm higher than the future insulation.
- Mineral wool or other suitable insulation is placed between the joists.
- A vapor barrier film is placed on top of the heat insulator, fixing it to the joists.
- To create a ventilation gap, slats with a thickness of 25-30 mm are fixed to the beams.
- At the final stage, the base is placed under the decorative coating.
Additional insulation: underfloor heating system
If it is necessary to insulate the floor in the house and create a built-in heating system, so-called “warm floors” are used. This method is especially in demand on the ground floor in rooms located above an unheated underground.
There are two types of underfloor heating systems: water or electric. In the first case, the surface is heated by pipes filled with water. Electric heated floors work on electric cables or infrared films. With any option, standard floor insulation is required, which prevents heat loss during heating.
What does floor insulation provide?
Thermal insulation of a house is a very important process. With the help of modern insulation materials, you can create an optimal temperature regime for living.
To achieve maximum effect, it is necessary to carry out comprehensive insulation, which includes not only the walls, but also the floor. People often forget about the second stage.
Floor insulation has many advantages. First of all, this concerns the reduction of heat loss through this building design. Also, as a result of thermal insulation work, the floor covering will be somewhat warm to the touch. This is especially good for those who have small children.
