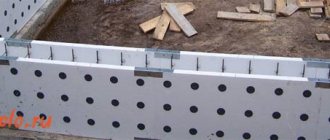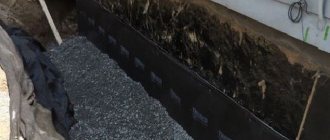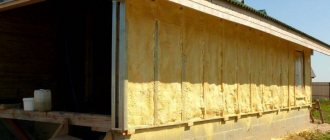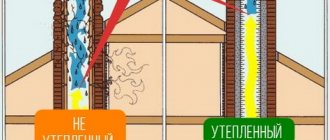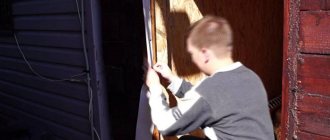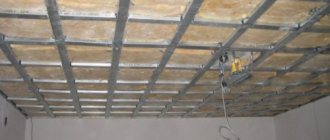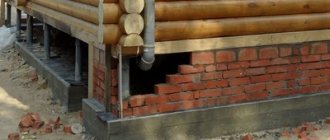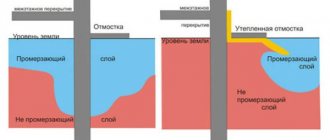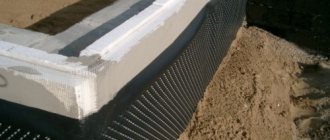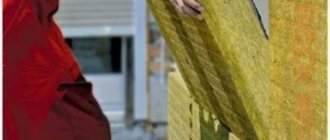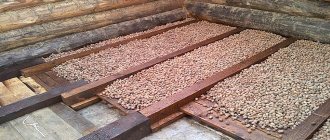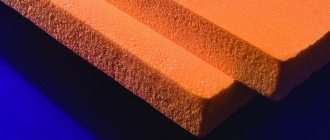Insulating the basement of a wooden house from the outside is one of the essential work packages to ensure a comfortable stay for residents inside the building. The basement is the intermediate space between the foundation and the ceiling of the first floor.
The upper part of the strip foundation can simultaneously serve as an enclosing part of the basement floor. In this regard, the relevance of the event - insulation of the basement of a wooden house from the outside, increases significantly when using basements for domestic needs and insulating the floors of the first floor.
Why do you need to insulate the base of a wooden house?
The plinth insulates the floor of the house from the cold.
The plinth is a building structure between the foundation and the building itself. Its task is to insulate the floor of the house from the effects of low temperatures outside on the foundation of the building.
The basement floor of a wooden house or bathhouse creates a space between the foundation, basement of the house and the floor of the first floor of the house, which prevents heat from leaking from the premises of the house or bathhouse.
To prevent the penetration of cold from outside the facade of the basement of a wooden house, there are various insulation technologies both outside and inside the basement of a wooden house.
Foundation insulation with expanded clay
One of the most common methods of thermal insulation of foundations and floors in villages.
Suitable for insulating the underground part of the foundation and the space under the floor. The essence of expanded clay insulation is to create a cushion that absorbs and removes moisture well from the foundation and creates an air space at its surface. Air itself is a good heat insulator, so when insulated with expanded clay, the likelihood of the foundation freezing is reduced. Additionally, the expanded clay layer plays the role of waterproofing. Technology for thermal insulation of the foundation of a wooden house with expanded clay:
- The most common type of insulation is expanded clay from the outside. To do this, they dig out the foundation to its entire depth, clean it of soil and dust residues, and, if necessary, repair it - seal the cracks with cement mortar, level the surface in places of destruction. Additional protection from moisture is waterproofing the foundation from the outside using a coating or pasting method.
- The resulting trench is filled with expanded clay to the ground level, and a concrete blind area is placed on top of it, protecting the expanded clay from silting and moisture. The basement part of the foundation is insulated using slab materials or plastering.
The process of putting expanded clay into a trench - Insulating a semi-basement space with expanded clay is a fairly effective measure for insulating floors. Expanded clay is poured at the stage of laying or replacing the subfloor, first a sand cushion is made, a layer of film waterproofing is placed on it, preventing capillary suction of moisture from the soil, and expanded clay is poured over the film to the level of the subfloor. In order to save expanded clay, you can backfill not over the entire area of the house, but only along the inner perimeter of the foundation. To do this, make wooden formwork, firmly fixed with struts, and fill up expanded clay between the formwork and the foundation.
Insulation of basement space with expanded clay
Base insulation with expanded clay
Scheme of a foundation with a base insulated with expanded clay.
Expanded clay is an artificial porous building material with high thermal insulation properties. Wooden formwork panels are installed around the perimeter of the house, so that the thickness of the thermal insulation is at least 50 mm. Expanded clay is mixed with cement mortar. Then the formwork space is filled with the finished mixture. The bottom of the formwork must be covered with waterproofing (a layer of roofing felt or other material).
After the thermal insulation has hardened, the formwork is dismantled. The resulting side surface of the expanded clay insulation is covered with siding and lined using decorative stone or ceramic tiles.
Thermal insulation of the basement facade of a wooden house or bathhouse from the outside is also done using another technology. The siding panels are mounted along the perimeter of the underground so that the gap between the siding and the side surface of the basement façade allows filling with expanded clay of the required thickness. The inner surface of the siding panel and monolithic plinth is covered with waterproofing made of roofing felt or polymer film.
Types of expanded clay
After filling the sinuses with expanded clay, the upper surface of the thermal insulation is covered with a layer of waterproofing. To close the gap between the siding and the side surface of the base, tiles or natural stone are used. As a rule, this insulation technology is used when constructing the base of a wooden house in the form of a strip foundation.
Due to various circumstances, the developer can insulate the base from the inside with expanded clay. Insulating the underground of a wooden house from the inside with expanded clay is also quite effective.
Expanded clay is poured into the gaps between the underground wall and the shield made from any available material. This technology for thermal insulation of the underground from the inside is quite effective and does not require additional facade work.
You should not forget about installing waterproofing from the inside of the enclosing structures of the underground and basement. For more information about insulating the base, watch this video:
Insulating the foundation with expanded clay provides reliable thermal insulation for the underground of a wooden house.
The high walls of a strip foundation can simultaneously serve as a fence for the underground or basement of a wooden house.
Do-it-yourself insulation of the foundation with penoplex.
Preparation of the work front.
To carry out the work you will need the following tools: tape measure, construction knife, hammer drill, concrete drill 200 mm long (according to the diameter of the dowel), mixer for mixing glue, wide brush, shovels, tamper.
You can calculate the number of slabs knowing the area of the insulated foundation and the area of the slab. The area of the foundation is calculated by multiplying the perimeter by the height of the foundation, and the area of the slab is 0.72 m2.
It is ideal to deal with insulation during the construction stage. But this can be done in a house that has already been built and it doesn’t matter how long the building costs.
To insulate the foundation from the outside, it is necessary to dig it around the perimeter to the depth of soil freezing. This is a different indicator for each region, but usually it fluctuates in the range of 0.6 - 1.2 m, unless we are talking about the permafrost zone.
The width of the trench should allow work to be carried out on fastening slabs and applying waterproofing without being particularly crowded.
The exposed walls must be cleared of any remaining soil and roots. If the foundation wall is uneven, it is necessary to level it with cement mortar. After the leveling layer has dried, you can begin insulation.
The thickness of the foundation walls in private housing construction is usually 0.4 or less than 0.6 m. To insulate such walls, 10 cm thick penoplex is used.
Installation of polystyrene foam boards.
Before installing penoplex slabs, a layer of waterproofing must be applied to the walls. This work is carried out using a wide brush and bitumen mastic. To make the work easier, you can use a ready-made bitumen primer that has the consistency of slightly thickened paint.
The primer has high adhesion to concrete surfaces and adheres well to the wall. The drying time for the primer is one day. The next day you can begin attaching the insulation.
Penoplex boards are attached to the wall using cement adhesives for fastening polystyrene foam. You need to dilute the glue according to the instructions on the package and let it sit for a while.
The slabs can be glued in both vertical and horizontal orientation. It all depends on the depth of the foundation. At a depth of 1.0 m, you can dig below the laying level in order to attach the insulation vertically without cutting off the remainder. If the depth is no more than 90 cm, then you can turn the slab in a horizontal plane, and cut the slab installed in the second row in half along the long side.
The adhesive must be applied pointwise to the slabs. A continuous layer of glue can be applied if the foundation wall is perfectly flat. After applying the glue, the insulation is pressed against the wall and left for a short time. The next slab is combined with the groove of the previous one and thus moved along the perimeter of the house. Fastening the slabs begins from the bottom. The groove in the slab gives a tight fit to each other and eliminates the appearance of gaps, cracks and cold bridges.
Then, additional fixation is performed using dowel nails. This is especially important when the insulation of the foundation is combined with the formation of the base of the house and part of the insulation extends above ground level. On each slab it is necessary to install five dowels in an “envelope” pattern - one in the center and two in the corners.
Having finished fixing the slabs with dowels, some of the slabs that extend above ground level and form the base are plastered over a plaster mesh.
Basement fencing vents
Vents will allow air not to stagnate in the basement and will provide ventilation.
Vents are cracks in the basement fence that provide natural ventilation of the basement or basement. The air passing through the vents provides ventilation, thereby preventing moisture from accumulating in the base and basement of a wooden building.
Vents are especially important for ventilation of the bathhouse underground. Inside the bathhouse, due to its functional purpose, the air temperature is always maintained at a high temperature.
Ventilation of the bathhouse underground through vents and insulation of the enclosing structures of the base create conditions for the full functioning of the wooden structure of the bathhouse. All this allows you to avoid heat loss through the floor of the bathhouse and at the same time removes moisture from inside the basement or underground of the bathhouse.
How much material is needed to insulate the basement?
Most often, difficulties begin at the stage of calculating the amount of material for insulating the base. The house plan should indicate the dimensions of the building’s foundation, but it would be useful to double-check everything after the fact.
First of all, you need to measure the length of the basement floor that will be thermally insulated. You should not assume that this value will be strictly equal to the total length of all walls. This happens when, for example, there is no desire to insulate the basement on an open terrace or veranda.
Let's look at an example of how to calculate the amount of material. If the length of the walls is 70 m, and the terrace, which will not be insulated, is a total of 18 m, the porches, which are also not subject to thermal insulation, are equal to 5 m, then non-insulated indicators are subtracted from the total value. We get 47 m.
Now you need to find out the surface area to be insulated; this value will have to be multiplied by the height of the base. If this figure is equal to 0.4 m, then the result will be 18.8 m2.
We round the resulting number to 19, take into account the material consumption (if joints are expected), and go shopping.
Insulation of the base of a wooden house with polyurethane foam (PPU)
Polyurethane foam is sprayed with a special sprayer.
Among various heat-insulating materials, polyurethane foam occupies a worthy place among insulation materials for the facades of plinths of wooden houses. PPU panels are attractive because their average service life is 50 years.
To provide thermal insulation for the underground of a wooden house, PPU panels are installed both from the inside of the underground and from the outside of the base. Polyurethane foam is sprayed using a special installation.
From the inside, polyurethane foam is sprayed onto the side surface of the base, and on the outside, facade stone or siding made of polymer material is used for cladding.
Seamless spraying
Spraying polyurethane foam in a seamless manner successfully replaces polyurethane foam panels. Thermal insulation with polyurethane foam is carried out after waterproofing is installed.
Waterproofing of the side surfaces of the underground is carried out with roll materials from roofing felt and roofing felt. Currently, polymer film is becoming increasingly popular as a material for waterproofing.
Work on insulation and cladding of the façade of the plinth is carried out sequentially, leaving no seams. Stone, tiles, and siding panels are used for cladding.
After insulating the basement, the owners will be able to forget about cold floors in their home.
Insulation of the base on piles
Thermal insulation of the base on stilts is mandatory, since in this case an empty space is formed under the first floor of the house, in which cold wind can easily blow. This impact greatly affects the temperature in the house. To insulate the base of a house on a pile foundation, it is necessary to first carry out a number of works:
- arrange the basement;
- attach thermal insulation materials both inside and outside the base;
- insulate the flooring on the first floor.
You can make a plinth for a pile foundation using various methods. Firstly, you can build a thin brick wall, onto which thermal insulation material will later be attached. To construct such a brick wall, a small concrete strip is first made, the width of the brick and buried approximately 20 centimeters into the soil.
In addition, you can insulate a pile foundation using special decorative panels. In this case, a frame is made of a metal profile or timber along the perimeter of the building. Already on this frame, first the heat-insulating material is attached, and then the decorative plates. At the same time, it is important to equip a special expanded clay cushion so that moisture and cold do not pass through the soil. It is done quite simply; under the casing you need to dig a small groove into which expanded clay sand is poured, which is then covered with a layer of earth so that there is no free space between the soil and the foundation casing. It is recommended to insulate the foundation on stilts from the inside and outside in order to more effectively protect the house from the effects of cold. How to insulate a pile foundation in a wooden house can be seen in the video.
The following are used as thermal insulation materials for foundations on piles:
- polystyrene foam boards;
- Styrofoam;
- foam glass blocks;
- urea foam.
In most cases, the first two material options are used because they are cheaper and easier to install. Foam glass is an expensive material and it is not profitable to use it for a private building. As for urea foam, its installation requires special equipment, which only professional builders possess. Paying for their work also costs a decent amount.
Polystyrene foam and polystyrene are available in the form of slabs, which greatly facilitates their installation. They are attached using a special adhesive solution. If you want to use other materials for insulation, you need to select ones that do not absorb water.
Advice
Snow melts due to the fact that cold air from the underground displaces warm masses upward.
If on frosty days the snow on the roof of your house melts rapidly, you should pay attention to the insulation of the basement floor. A cold underground will affect the displacement of warm layers of air up under the roof. This explains the active melting of snow on the roof of the building. Such a process will negatively affect the condition of the house structures and the temperature conditions inside the building.
These phenomena can be eliminated by high-quality and reliable thermal insulation of the base of a wooden house.
Decorative natural stone is often used to cover an insulated base. This decorates the facade of the house and at the same time reliably covers the insulation of the base.
Insulation of the foundation with polyurethane foam
This technology is new, and at the same time very popular among owners of wooden houses. The high cost of the work is due to the use of a special spraying installation and specialized labor, but it is more than compensated by the high thermal insulation properties of polyurethane foam insulation. To apply polyurethane foam, you need to call a specialist. No special preparation of the base is required - just clean it of dust and repair all damaged areas. Insulation with polyurethane foam can be carried out both from the outside of the foundation and from the inside.
Insulation of the foundation with polyurethane foam
General information
Why do you need to insulate the foundation from the outside?
External insulation for the base solves several problems at once:
It will trap heat inside the house.- It can play the role of waterproofing, and thereby protects the basement (if it exists) from the formation of condensation.
- Save money on heating.
- Will preserve the integrity of the foundation during frost heaving.
It will be much better than internal insulation, since the latter can only be used if the basement is well ventilated. Otherwise, the dew point will be shifted and the substrate will be exposed to low temperature and humidity levels. When insulating a house from the outside, such moments are excluded. Depending on the selection of the base (columnar, strip, monolithic or pile), the material with which it is necessary to sheathe the base of the house made of wood is also selected. The insulation process must be carried out during the construction of the foundation.
Types of insulation
For such work, as a rule, polystyrene foam, polystyrene foam or polyurethane foam are used, and expanded clay is also used. Such materials are highly resistant to temperature changes, have a low degree of water resistance and low thermal conductivity.
Expanded polystyrene
Insulation boards made of extruded polystyrene foam are produced in different sizes and thicknesses. The material has huge advantages:
- Almost completely waterproof - water absorption is no more than 0.2%.
- Low thermal conductivity - 0.032 W/m*K at a temperature of +20...+30 degrees, and with a thickness of 3 cm corresponds to brickwork with a thickness of 0.55 meters.
- High resistance to deformation.
- Resistance to certain chemical compounds.
- Resistance to temperature changes from -50 to +75 degrees.
- Operational life of 50 years or more.
- A light weight.
- Small thickness.
- Safe for health.
The disadvantages include flammability (class G4) and deterioration in the sun under the influence of ultraviolet rays. For this reason, when using such slabs, it is imperative to decorate the base of a wooden house on the street side. When working with expanded polystyrene, it is necessary to exclude its contact with:
- Oil-based paint solvents.
- Plasticizers containing coal tar (adhesives and putties).
- Acetone.
- Toluene and petroleum compounds.
- Ethyl acetate, used to remove paint and varnish material.
- Certain compounds for protecting wood.
The material has a homogeneous and smooth structure, even on fractures, and the paint is smooth and has an extremely high resistance to mechanical pressure. When purchasing, you should pay attention to this and, if possible, check it.
Polyurethane foam
Insulating the foundation of a wooden house with your own hands is also possible with polyurethane foam. On the other hand, polyurethane foam can be used where it is not possible to use tiled insulation of the base, for example, with a non-standard configuration, an old stone base or the house belonging to architectural monuments. Polyurethane foam (PPU) is also effective when working with a huge area of the foundation, when it is difficult to guarantee complete sealing of all seams when using tile materials. the speed of foam application is another advantage of polyurethane foam. Moreover, it has the following characteristics:
- The price is 3 times higher than the cost of polystyrene foam and EPS.
- Fire danger G1-G4.
- Exceptionally high degree of adhesion to the base.
- Moisture permeability up to 1%.
- Resistant to all types of organic solvents, alkalis and acids with medium concentrations.
- Compressive strength is up to 140 kPa (will correspond to foam plastic, but is also inferior to EPS).
- Sound insulation.
To protect against ultraviolet rays, an additional product is required, since otherwise the sun will degrade within 3 days. In addition to foam, there are other types of slabs, and their technical characteristics are similar to EPS, but they are lined with aluminum foil and are used mainly for internal insulation of the basement without new decorative finishing.
Expanded clay
The material is made from light grains that are obtained by burning clay rock. Light elements (from 0.5 to 4 cm in diameter) will create layers of air that form nearby, near the outside of the foundation. To do this, at a certain distance from it, you need to make a wall using boards for the basement finishing, and medium or large expanded clay is poured into the resulting cavity. It is also necessary to carry out drainage work and waterproofing in parallel, since the material has a high ability to absorb moisture. Positive properties include low price, ease of use, rodents do not live in it, it will not rot, and it does not burn or collapse under the influence of frost.
Styrofoam
Foamed polystyrene is inexpensive, non-hygroscopic, durable, does not undergo deformation, and is resistant to different temperatures. If you need to finish the base of a wooden house, you need to choose this particular material. The only drawback of insulation is its fragility, which means it is important to handle them carefully. The thickness of the sheets can be from 2 to 10 cm, and the standard size is 1*2 meters. The material has:
- A certain degree of water absorption.
- Average flammability, approximately G
- Low degree of heat conductivity.
- Resistance to chemical composition, including lime, hydrogen peroxide, acids, gypsum, with the exception of high concentrations of nitrogen and acetic acid.
- Environmental safety.
- Resistance to bacteria.
In addition, it is not resistant to ultraviolet radiation, acetone, benzene, toluene, termites and rodents.
