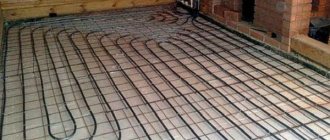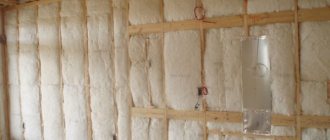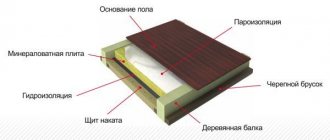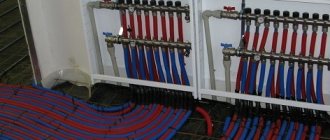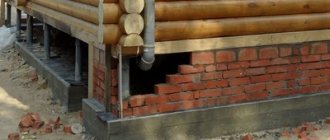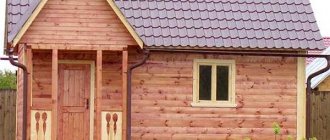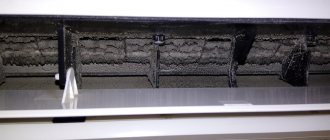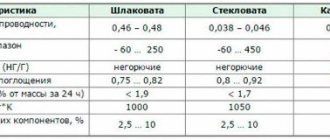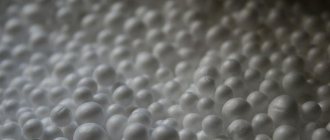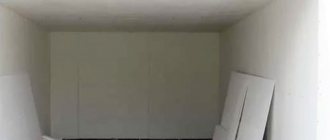For a long time, the bathhouse was considered not just a place for ablution, but also a kind of club where one could have a pleasant time. Baths have not lost their relevance even today: people still go to them not only to take a steam bath, but also to chat with friends and spend time with a loved one. That's why special attention is paid to comfort. In order for the bath to remain warm for a long time, all its surfaces must be reliably insulated, especially the floor.
Why should gender be given special attention? Because heat rises, heating the ceiling and walls. The floor does not heat up as much as other surfaces, so it cools down much faster. In addition, heat escapes through the floor surface and the room quickly loses temperature. Due to the sharp difference in temperature at the bottom and top of the room, the person inside the bathhouse experiences discomfort. In addition, such a situation can have a detrimental effect on the body.
Types of materials for insulation
When choosing insulation, you must take into account that the temperature and humidity in the bathhouse can be extremely high. In addition, since the bathhouse is not constantly heated, there are sudden changes in both temperature and humidity levels. Not all insulating materials can maintain their effectiveness in such extreme conditions.
Experienced builders do not recommend using mineral insulation for floor insulation.
Foamed polystyrene is most suitable for solving this problem . It is suitable for a base made of concrete or wood. Advantages of this type of material:
- Environmental safety - the material foams using carbon dioxide, so it does not contain various gas reagents.
- Light weight.
- Minimum waste.
- Easy processing.
But this material is more suitable for insulating boardwalks. For concrete surfaces, glass wool and mineral wool . If it is decided to include fiber wool in the construction of a wooden floor, it will be necessary to lay reinforced waterproofing on top of the insulating layer. This will protect the fibers from absorbing moisture, otherwise the insulating properties of the material will noticeably decrease.
Expanded clay differs in structure from mineral wool, but it has the same thermal properties. Expanded clay is used in the same way - when installing enhanced waterproofing. By pouring an insulating layer of expanded clay under the concrete base so that moisture can drain freely, tilt the surface by 10°. To ensure that the expanded clay remains in place, a weak cement mortar is prepared and the material is moistened with it.
Foam plastic is considered very effective for solving this problem - it is easy to use and almost weightless, so the ceiling does not become heavier. In addition, polystyrene foam is inexpensive, which in some cases is important, and it is not afraid of water, since it does not decompose. Lay a heat insulator of this type on a perfectly flat surface.
Aisinin is suitable for floors on joists . An alternative to it:
- A thirty-centimeter layer of boiler slag.
- A ten-centimeter layer of polpan.
- Foam concrete layer about 25 cm.
The thickness of the layer is selected according to the weather conditions of your region.
Lightweight thermal insulation layer – perlite .
This is silty sand. After mixing with cement and water, perlite hardens, acquiring a porous structure. The material is used when laying concrete floors, laying it between screeds.
Calculation of the required amount of material
Depending on the size of the room, we can calculate the amount of materials required for thermal insulation of a floor with a cement screed on the ground. For example, the thickness of expanded clay and foam boards will be different for floor insulation.
Let's consider the simplest option for insulating a dressing room with an area of 4 m2 with ecowool.
We make calculations using the formula: S of the dressing room (m2) multiplied by the thickness of the material (m) and multiplied by the density (kg/m3), and then divide the result by the weight of one package.
Let's take ecowool 20 cm thick (density 35 kg/m3). The weight of one package is 15 kg.
We carry out the calculation: 4x0.2x35:15 = 1.86. Thus, we will need 2 packages of material for high-quality insulation of the floor in the dressing room. This calculation method can be used for any thermal insulation materials.
Tools and materials
- Roulette (10 meters).
- Square.
- Sharp knife.
- Construction pencil.
- Dowels.
- Waterproofing composition.
- Scotch.
- Polystyrene foam or polystyrene.
- Expanded clay.
- Sand and gravel.
- Polyurethane foam.
- Cement mortar.
- Reinforcing mesh.
Insulation of concrete floors
- To begin with, the lower floor is laid (concrete slabs, subfloor poured onto the ground).
- When it hardens, a waterproofing layer is laid. To do this, use rolled material or, for example, coating mastic. It is laid in 3 layers. But it’s even better to combine mastic with rolled material, extruded polystyrene foam, expanded clay. The thickness of the layer is determined based on the quality and characteristics of the selected insulation. If, for example, foam plastic is used, so that it remains in place, frames are formed from beams and secured with self-tapping screws. After this, foam slabs with frames are filled with a fixing solution no less than 2 cm thick.
- If the insulation needs protection from moisture, a waterproof layer is laid.
- Reinforcing material (mesh) is placed on top of the insulation on special plastic or cement-alabaster supports. Then the top screed is poured. When it dries, fill in the leveling screed.
- The choice of finishing coating depends on the preferences of the owner.
Traditional methods of floor insulation
In addition to using modern thermal insulation materials, you can insulate the floor in a bathhouse with your own hands using folk methods.
- Straw. Dry and clean straw is used to insulate the floor base. Before starting work, the raw materials are carefully checked for the absence of rot or mold, then crushed and mixed with liquid clay in equal parts. To obtain a dense mass, you can use a construction mixer. The finished solution is poured on top of the soil under the base of the bathhouse, leveled and dried.
- Wood sawdust. Technologically, the process of floor insulation is similar to the previous option. To do this, you can use sawdust from coniferous and deciduous trees that have undergone additional antiseptic treatment. To prepare a solution of high viscosity, construction clay is used.
- Bulk insulation. Expanded clay is often used as a heat-insulating material, but to reduce the cost of the process, factory slag, screenings, and crushed stone are suitable. Consumable raw materials are poured onto a pre-prepared base up to 10 cm high. The thermal insulation pad is moistened and compacted, and clay mortar is poured on top. The thickness of the clay layer is from 10 to 20 cm.
- Glass and plastic bottles. The simplest and cheapest way to insulate a bathhouse floor. It does not require the purchase of expensive material and the use of specialized equipment. To insulate floors, used glass and plastic containers are used, which ensure the creation of an airtight air gap.
Types of wooden floors
Most often, wooden floors are laid in the bathhouse - it is this material that is considered traditional and most suitable for the construction of this purpose. In addition, concrete surfaces or tiles, unlike wood, do not retain heat well. For the arrangement of plank floors, you can use spruce, larch, fir, and pine wood.
Under no circumstances is it recommended to use oak, aspen, poplar, or linden wood.
In the bathhouse you can make leaking or non-leaking wooden floors. In the first case, these are surfaces through which water will flow directly onto the ground - for this purpose, gaps are left between the boards. This option involves a minimum of investments and the same amount of labor costs. The disadvantage of leaking floors is the cold that penetrates through the cracks. It is impossible to insulate this floor, so this option is only suitable for those areas where there are no sub-zero temperatures in winter.
In the case of a non-leakage floor, so that water can flow out, a hole is made in the floor leading to a water collector and then to a sewer pipe. The diameter of the outlet pipe must be at least 15 cm so that the water can drain quickly. Non-leaking floors are installed on a slope so that water does not stagnate. This flooring option is the most popular when building a bathhouse because of its practicality and the ability to insulate it.
How to insulate the floor in a bathhouse with your own hands
To obtain the desired result, you need to become more familiar with the technology of floor insulation in a bathhouse. The process is simple, but it is important to follow the rules.
How to insulate a wooden floor in a bathhouse
To insulate the floor in the dressing room and steam room in the bathhouse, it is best to use flexible mineral wool, slag, expanded clay or fiberglass. The floor thermal insulation algorithm involves performing the following actions:
- Make a rough version of the flooring. Install the cranial wooden blocks, fixing them on the beams on both sides.
- Lay waterproofing material (polyethylene film, insulating membrane) to protect the joists and subfloor from high humidity and hot steam. To fix the material, you can use metal staples; they are determined along the edges of the protruding structural elements. The main thing here is to avoid tension on the film; it should sag. The joints of the strips of canvas should be covered either with polyurethane foam or construction tape.
- Lay the thermal insulation material on the previously laid waterproofing. Lay rolled roofing felt on top, and hide the joints of the strips with bitumen mastic.
- To create natural ventilation, you need to attach a sheathing of bars to the joists. A decorative floor covering is already laid on top of such a wooden frame, and plinths are installed.
How to insulate a concrete floor in a bathhouse
To effectively insulate the floor in the bathhouse sink and its other rooms, you need to follow the following instructions:
- Waterproof the primary screed using polyethylene material. The film must be laid over the entire base, allowing for an allowance of 6 cm on the wall. If rolled material is used, the joints must be closed using construction tape.
- Lay insulation. The easiest way here is to use polystyrene foam, sheets of which are laid on a pre-arranged sheathing of thin bars. It is good to use screw screws as fastening elements.
- Pour concrete mortar and install reinforcing mesh. When finished, the height of the screed should be 2-3 cm. Level the concrete base using pouring to eliminate air voids. The floor height above the insulation should be up to 8 cm.
- Lay the selected floor covering, providing additional vapor barrier.
Advice! To insulate concrete floors in rooms with high humidity, it is recommended to choose coating materials, rolled or foam.
If you need to insulate the floors in a frame bath, then you should make a concrete screed on top of the waterproofing layer, on which you should provide a slope for water drainage. In rooms where people change clothes and relax, a frame should be built on top of the concrete screed and boards should be laid on it.
Creating a warm concrete floor in a bathhouse
For a stationary bath, the best option, if finances allow it, is considered to be a warm floor. To set it up, you need to do the following:
- Prepare the surface for installation work, eliminating all defects. These are considered to be cracks, protruding parts, chips.
- Place insulation material on the surface. This will prevent unnecessary energy consumption.
- To prevent the material from deforming due to temperature changes, damping tape is attached along the walls inside the room.
- Reinforcement mesh is laid.
- A pipe with liquid is laid out over the surface to be heated. They are laid so that there is a maximum of 10 cm from the wall to the pipe. In this case, the pipes must be laid not rigidly, but loosely, so that they do not deform when heated.
- Connect the pipeline to the heating system. For this purpose, an output and input collector are used. The pipe connections are carefully fixed using a coupling and winding.
Next, we need to check whether the system functions so well at maximum power. At the same time, the pipeline, and especially all joints, are carefully examined for possible leaks. If everything is normal, there are no leaks, the system is working, first a rough screed is formed, and then a leveling screed. A layer of material that absorbs moisture is placed on top of the screed under the finishing coating. After this, the finishing coating is installed.
Insulation over concrete floors
The second option for constructing and insulating floors is to create a coating not on bare ground, but on concrete slabs. Covering materials can be homemade or factory-made. The second option has a significant advantage - the presence of special holes that are made to reduce heat loss. Making slabs yourself is quite time-consuming and expensive; it’s easier to just buy them.
Before installation, parts must be checked for unevenness and roughness . If these indicators are too high, it is recommended to carry out screeding. To do this, you need to bend all the rings on the material, and seal the gaps between them with improvised objects.
You can also insulate over a concrete floor, do not forget that it must be level
Next, you need to prepare a regular solution of sand, cement and water. The consistency of the mixture should be fairly fluid, approximately like sour cream. During pouring, the solution should flow smoothly.
Immediately before the procedure, it is necessary to install beacons that can be used to navigate. Usually they use wooden blocks, metal profiles, or make pyramids directly from mortar. The beacons are installed at approximately a distance of 1-1.5 m. Then you just need to pour the mixture onto the concrete and level it to the required level.
The material must be given time to dry, usually it takes about a day. After the period has passed, you can remove the approximate parts or not do this; this does not affect the thermal insulation properties in any way.
