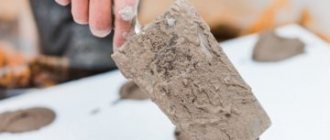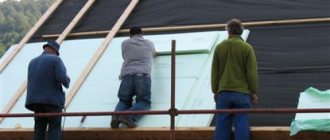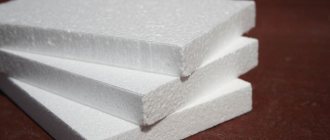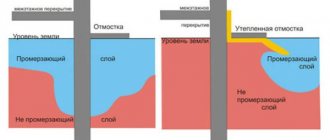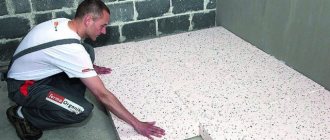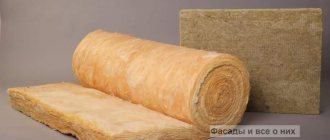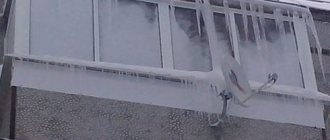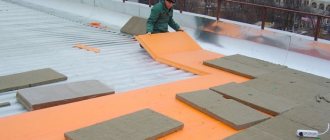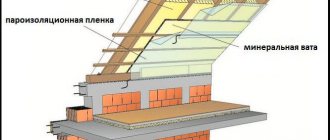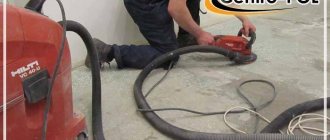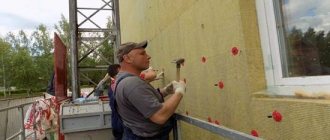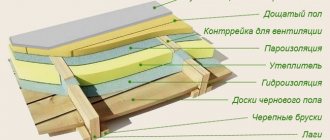Fastening foam plastic to the facade, basic rules
adhesive fasteners will affect the quality
Work begins with applying glue. For these purposes, one spatula is used - large (200 mm), and another - small (up to 100 mm), which will act as an additional tool. The adhesive mixture is always applied to the wall, and never to a sheet of foam plastic. Firstly, this will affect the quality of the installation, and secondly, it will bring unnecessary inconvenience. The wall may not be perfectly flat, and the glue will help hide all the imperfections. In addition, if you apply the mixture to the insulation itself, the sheet will immediately gain weight and will be harder to lift.
When lubricating the facade with glue, you should not strive to distribute the composition in an even layer, but try to achieve a perfectly flat and smooth surface, without dents and bumps. For example, if there are small depressions left on the wall, then they can be filled with the mixture, thereby smoothing out the overall relief.
When placing insulation sheets, you need to ensure that they are located on the surface of the facade in a checkerboard pattern. That is, a T-shaped joint should form. It is impossible to glue a sheet of foam plastic located in the top row parallel to the bottom sheet.
Before you start fixing the insulation, you need to wait for the adhesive mixture to dry. Three days is enough for this. During this period of time, the insulation has time to settle a little. In order to properly and correctly fasten the foam to the wall surface, you must initially select the appropriate fastening material. Usually the insulation is nailed with dowels. This fastener has two components: plastic and a nail made of iron or plastic, which is driven into its middle. The selection of ideal dowels should be based on the following components:
- The material from which the device is made.
- Price category of the product.
- Dimensions.
When choosing dowels, it is better to give preference to products with a plastic nail, since they are not very expensive, and at the same time are well suited for insulation such as polystyrene foam. Although, it’s still not worth saving too much on purchasing fasteners. Cheap dowels are made of low-quality plastic, which can lead to deformation of the material. To fasten the insulation you need to use a hammer drill. Using this tool, you need to drill a hole in the foam, the depth of which is slightly greater than the length of the mushroom leg of the dowel. By the way, if we talk about the optimal size of the fastening material, it is worth noting that it should be sufficient for the nail to penetrate the wall. Ideally, the length of the dowel leg is approximately 5 cm greater than the thickness of the foam sheet.
There are two ways to fix the insulation:
- Separately secure each block with five dowels: four at the edges and one in the middle.
- Nailing the sheets together at their joints with the addition of additional fixation in the center of the block.
As you can see, the methods are slightly similar to each other in the location of the dowels. However, the second option is considered the most acceptable, since it requires much less consumables and also fixes the blocks more firmly, fastening them together.
Principles of thermal insulation of facades with expanded polystyrene
The video image shows a facade with expanded polystyrene.
Today, the technology of insulating facades with extruded polystyrene foam has become quite popular and has found application as a thermal insulator in the construction of almost every building.
This heating technology is called wet façade and its application consists of several phases.
If the order of façade design is changed or if one of the classes is omitted, there is no guarantee of high quality and long-term thermal insulation.
The wet-facade closure method is most often used for houses built on cinder, brick and reinforced concrete.
The process of thermal insulation of facades using expanded polystyrene should be carried out with the help of a specialist to monitor the final process.
In this case, it should be noted that it is better to warm up in clear weather, but not too hot.
Otherwise, humidity, high wind or air temperature may damage the structure of the building material between the building parts.
What is a good polystyrene foam as a heater?
Among the obvious advantages of building materials are the following: reduced thermal conductivity, increased humidity for firing properties, high strength and durability, resistance to biological and chemical factors, self-extinguishing ability without damage to the human body and ease of handling.
Reduced thermal conductivity is the most important advantage of any thermal insulation material, since it allows the facade to be insulated with the thinnest polystyrene.
In addition, it offers great comfort in decorating the facade of the house with your own hands.
Increased resistance to moisture from foamed polystyrene allows you to dry up to 94% of the material in the most difficult conditions.
The building material can withstand up to 50 freezing and thawing cycles without damaging its own structure. This quality allows the use of polystyrene foam in regions with predominantly cold climatic conditions.
A structure made of polystyrene foam boards can maintain thermal insulation properties for 60-70 years.
The structure of the material is not affected by climatic conditions; it will never rot under the influence of frost, rain or sunlight.
Fungal or mold bacteria do not endanger the thermal insulation of the façade. In this case, unlike other types of heaters, it does not undergo processing that is harmful to human mixtures.
Therefore, its harmless properties appear as the foam is also used in some types of food products due to its lack of toxicity.
Installation of the plates is very simple as their light weight allows you to work in complete safety.
Sealing joints and fastening points
Before further finishing, the façade covered with foam plastic must be leveled. To do this, you need to inspect the wall for protruding edges of the slabs.
They are usually cut off. There are also special graters for this purpose. This kind of work will take quite a lot of time.
To eliminate cold bridges between the slabs, the joints should be sealed with strips of insulation. They are covered with glue used for installing foam panels.
A spatula is used to apply the glue. The seams can also be sealed with polyurethane foam, only after drying you will have to cut off the excess. Recessed fungal caps are also sealed with adhesive.
Important! When grouting caps and seams, the surface should be made as smooth as possible. The glue should not protrude to the surface.
Expanded polystyrene and polystyrene foam, what are the differences?
Common people, and sometimes even the builders themselves, believe that expanded polystyrene and polystyrene foam are the same material. But in fact, expanded polystyrene for wall insulation is a type of polystyrene foam. The insulation is made from polystyrene raw materials, which are processed in extruders. This is special equipment where polystyrene is melted and then poured into a mold, which then forms a homogeneous material with granules of the same size. Such a long and labor-intensive production process determines the qualitative differences and advantages of this insulation, which, although more expensive than foam plastic, is more durable and dense, has a uniform structure, is indifferent to mechanical damage, better maintains its integrity during transportation, and is hygienic, since it is not a favorable environment for the development of microorganisms and is not damaged by rodents and insects.
When insulating facades with polystyrene foam, insulation of the PSBS-25-F brand is used (f means facade), which is a self-extinguishing, environmentally friendly heat-insulating material and has a flammability class of “G-1”.
In what cases and under what conditions is it possible to insulate the facade with polystyrene foam?!
As a rule, insulation of facades is carried out in this way along the walls of enclosing structures:
- made of sand-lime brick;
- made of porous brick;
- made of hollow brick;
- made of solid brick;
- from OSB board (OSB);
- from cement-bonded particle board (CSB board).
Next, we will give in more detail examples in which facades are insulated with polystyrene foam on walls consisting of the above building materials:
- the use of thermal insulation of the facade in the construction of houses, cottages, and brick buildings, in this case, allows not only to retain heat, but also to save usable space indoors by reducing the thickness of the load-bearing wall and using insulation on the outside of the building;
-option of using façade polystyrene foam on walls made of OSB boards (OSB panels)
wears only an intermediate layer as a “buffer” or “damper” for additional shock absorption, or, more simply put, to reduce the loads at the joints between OSB panels (OSB boards) in order to avoid the formation of cracks on the facade. Of course, in addition to this useful property, an additional insulation contour for the facade is also obtained.
- the use of façade polystyrene foam on a DSP board follows the same scheme as in cases with OSB boards. Here the insulation also plays the role of a “damper”, in which it takes on all the loads.
How to insulate a ventilated facade with your own hands
A ventilated façade is a suspended structure that looks like a layer cake. The principle itself is that a gap of 30 to 50 mm is left between the wall to which the insulation is attached and the decorative protective panel. Thanks to this gap, the facade got its name, and through this air gap, excess moisture evaporates. Thermal insulating material has an important function here, and its high-quality choice will further ensure the correct functioning of the entire system.
Material selection
Mineral wool has tangible advantages. This insulation is vapor permeable and has excellent, although slightly more modest, thermal performance. Basalt wool is a fairly hard material and tends to cake over the years, becoming even more durable. In addition, mineral wool is a fairly inexpensive material. Another plus is the wide variety of insulation shapes and thicknesses, which allows you to adapt to any technological requirements.
Installation of mineral wool on a ventilated facade
Attaching the insulation
Thermal insulation from mineral wool is inserted into the sheathing, which is made of an L-shaped profile or wooden blocks. To do this, vertical profiles are mounted to the wall, and the distance between them should be slightly less than the width of the heat-insulating slab. It is best to pre-glue the insulation to the wall, but it can only be mounted on disc-shaped dowels, as shown in the photo.
A wind barrier is attached to the insulation. It protects it from destruction from atmospheric influences. After this, a decorative protective panel is installed.
Video: Installation of a ventilated facade on a brick wall
Insulating the facade with your own hands using modern materials is quite feasible. The most important thing is to follow the installation technology and take into account the properties of heat-insulating materials.
Installation under siding
In order to perform insulation with polystyrene foam followed by finishing with siding, the installation of a sub-cladding system is required. It is constructed from a metal profile or wooden beam located vertically, with a pitch of no more than 40-60 cm. To fix the galvanized guides, brackets (suspensions) are used, which are attached to the wall with anchor elements or self-tapping screws.
The entire sheathing is leveled using a level, level, plumb line and fishing line. The type of material is selected depending on the panels used. Steel sheathing is ideal for metal siding. Its service life will be longer than wood.
It is important to know
Wooden beams must be treated with an antiseptic, and the use of a metal profile is allowed only if it is coated with zinc. To increase the service life, the profile can be painted using powder coating.
After the installation of the sheathing on the outside of the building is completed, insulation is carried out with polystyrene foam. If your choice fell on a wooden sheathing, then the slabs are installed between the guides, then fixed with the help of umbrella mushrooms. When using metal sheathing, the slabs are strung on brackets. Having completed fixing the panels to the walls, you can begin cladding with siding.
Necessary tools and façade preparation
To insulate facades with foam plastic, it is recommended to use thermal insulation boards with a thickness of at least 30-40 mm for penoplex and 50-60 mm for other types of foam.
Characteristics of polystyrene foam.
Tools that will be needed to insulate the facade of a house with polystyrene foam:
- mounting adhesive or adhesive mounting foam;
- construction and assembly gun;
- dowel-nails for fastening heat-insulating boards, spacer plinth dowel-nails for fastening plinth profiles;
- notched trowel for applying and leveling adhesive solutions;
- impact drill or hammer drill;
- building level;
- base profile;
- chop cord;
- nylon sags.
Tools that will be needed for plastering and final finishing of the facade of the house after insulation with foam plastic:
- reinforced mesh made of metal or fiberglass;
- deep penetration primer;
- cement-based putty;
- façade or decorative plaster, marked “for exterior use.”
An example of insulating a house with polystyrene foam.
The façade must first be prepared, that is, all uneven surfaces should be leveled, bumps knocked down, and the surface should be cleaned of dust, dirt, grease stains, bitumen, and fuels and lubricants. Then the façade of the house is primed and measured to the building level. Beacons are being installed. Only proper preparation of the walls guarantees adequate insulation of the house with polystyrene foam.
Thermal insulation boards made from a type of foam such as extruded polystyrene foam initially have very weak adhesion. Therefore, before installation, they are treated with emery or a needle roller to impart some roughness in order to better adhere to the surface and improve the quality of insulation.
Technology of facade insulation with foam plastic
Main stages:
- selection and calculation of materials;
- wall surface preparation;
- installation of a base profile;
- installation of foam plastic (slopes and walls);
- seam sealing;
- façade reinforcement and plastering;
- Finishing work.
The procedure (scheme) for insulating the facade is shown in the photo.
Scheme of facade insulation with foam plastic (expanded polystyrene)
The installation technology will be identical for polystyrene foam, polystyrene foam and penoplex.
Step-by-step instructions for insulating a non-ventilated facade using the wet method
In order to understand the two insulation systems, it is necessary to understand what types of facade systems there are.
As can be seen from the diagram, there are several types of facade systems. Dry protection involves a frame method of thermal insulation, and wet protection involves laying insulation in contact with water-soluble materials - mortar, plaster, primer, etc. Let's consider the “wet” method of insulation in more detail.
Types of facade systems
Preparing the walls
Surface preparation is one of the keys to the success of high-quality insulation. If you omit this stage, you may subsequently end up with a loose-fitting insulation, which means that cold and moisture are not permeable, and a skewed decorative design that will deteriorate much faster and will not look presentable.
First of all, it is necessary to remove all protruding parts on the wall: window frames, lighting fixtures and their connections, cornices, drainage systems, etc. If there are decorative protrusions on the wall, then they will have to be dismantled, otherwise you will have a “wet” façade system If it doesn't work, you'll have to use a sheathing. Next, we begin to tap the entire surface of the walls. We clean problem areas, plaster them, or eliminate the problem in another way.
Priming a wall for a “wet” façade
All potholes are primed, all areas affected by fungus are scraped off, soaked in a special antifungal solution and re-leveled. If the surface was covered with oil paint, it should be removed or sanded with coarse sandpaper to ensure adhesion to the wall. After completely leveling the surface, we prime the walls with a special solution. It will increase adhesion, remove excess dust from sanding seams and ensure better adhesion of the glue.
Sticking
It must be remembered that for “wet” facades, mineral wool with a density of 180 kg/m2 or expanded polystyrene is used. The moisture absorption coefficient of the heat insulator should be no more than 1.5%. You will need a fiberglass reinforcing mesh and special glue. Now you can proceed to the next stage - gluing the insulation.
- First you need to install the base profile. If you don't do this, you won't have any markings or support for the bottom base layer of insulation material. We install the bar using self-tapping screws or dowels and a hydraulic level. If you do not check the horizontal, a shift of a millimeter can cause serious distortions of the entire structure.
- Let's prepare the adhesive solution immediately before starting work. To do this, mix the glue in a plastic bucket for 5 minutes, and then apply it directly to the insulating sheet using a spatula. This can be done as shown in the photo, or over the entire area of the sheet. The technology of applying glue directly to the wall is adopted by professional builders.
Installation of the base profile
Now we begin to apply the insulation sheets. The work is done from the bottom up: from the base profile. The sheets should be glued either with a T-joint or a bandage, like laying bricks. Make sure that no glue gets between the plates, then gaps will begin to form and as a result the entire gluing will be uneven.
Applying glue to polystyrene foam
It is better to join the corners using a serrated method. After the insulation has dried and the corner has formed, the excess can be trimmed off.
Nailing
After gluing, 2-3 days should pass, then we begin nailing the insulation to the wall. This is done in several steps. First, markings are made for fastening and holes are drilled. For 1 sq.m. 6-8 fastenings are required. They are located in the corners and in the center. For fastening it is best to use plastic disc dowels. They do not provide an additional path of cold into the wall. A “fungus” is hammered into the already drilled hole to a distance of the thickness of the sealing plate and another centimeter. If the cap does not fit, but hangs over the surface, then it should be pulled out and the hole deepened with a puncher.
Nailing sheets
Before applying the decorative layer, it is necessary to apply a reinforcing mesh. This is an auxiliary reinforcing layer. The mesh is cut into strips of length equal to the height of the wall and glued to the insulation. The slopes of doors, windows and corners of the building are reinforced with perforated corners. After drying, you can prime and apply a decorative layer. The “wet” facade technology has its pros and cons. The undoubted advantage is that doing all the work with your own hands is not difficult even for a person far from construction.
Video: Installation of a “wet” facade
Instructions for insulating walls with foam plastic from the outside
Stage 1 – selection of material
Insulation of an external wall with polystyrene foam is a multi-layer structure. This cake gives the insulation additional properties, in the form of strength and aesthetics. It also allows you to protect the material from the destructive effects of the external environment.
For external insulation, it is better to choose polystyrene foam of the PSB-S-25 brand.
Nuance: This choice is determined by two factors - strength and thermal insulation properties. Of course, a material with a density of 15 will retain heat better. Because it has more air. But PSB-S-15 foam plastic is more fragile.
Disadvantages of PSB-S-15 foam
(when used in external insulation)
- crumbles a lot during operation;
- difficult to trim evenly;
- it is almost impossible to grate the sheet;
- plaster does not adhere well;
- The plastered surface of the wall is easy to push through.
The thickness of the foam sheet depends on:
- desired effect;
- region (the temperature in the cold month, the strength and direction of the wind are taken into account);
- the material from which the wall is made.
A nuance: insulating a brick wall from the outside with polystyrene foam puts forward even more demands on the accuracy of calculating the thickness of the sheet. Because a thin layer will result in the dew point not moving towards the foam, but remaining in the wall. Then, the moisture that will collect in the brick will increase the rate of its destruction. And if the foam layer is too thin, then in winter the moisture will turn into ice. As a result, bubbles will form on the wall, and the sheet will simply be torn out.
Advice: if the required sheet thickness is 100 mm, it is better to buy two 50 mm each. and mount them overlapping. This will eliminate cold bridges at the joints of the sheets.
Material for external wall insulation with foam plastic
- sheets (plates) of foam plastic;
- starting profile;
- construction glue;
- dowels with a wide head (mushrooms, umbrellas).
Related article: How to choose a blanket based on filling?
Tip: If you use foam plastic with a thickness of 50 mm, then for a concrete base the length of the dowel should be at least 90 mm, for a brick base - at least 120 mm. The dowel must enter the wall at least 50 mm.
- perforated corner with reinforcing mesh;
- polymer reinforcement mesh;
- profile for slopes;
- plaster;
- paint for facade work.
Stage 2 – surface preparation
The wall is inspected for defects (cracks, peeling, biological formations - moss, fungus). The protruding parts will later be covered with foam plastic, and those that are poorly fixed will be knocked down. If the old plaster comes off (peeled) from the wall, it also needs to be removed.
Sometimes there is moss on the walls - it needs to be scraped off. Paint, if any, is also removed. And any other layer with zero vapor permeability.
If there are deep cracks in the wall, they need to be repaired. To do this they need to be expanded. Prime the resulting V-shaped channel. Then seal it up. Sand-cement mortar, foam glue or construction foam are suitable for sealing.
Cracks in the walls
Technology for sealing cracks in walls
The prepared wall surface is primed.
Priming the walls For priming, use a universal deep penetration priming solution. This will protect the wall from fungus and other biological activity, and will also increase surface adhesion.
Tip: The suitability of the surface can be checked as follows. A block of foam plastic measuring 10x10x10 mm is glued to the wall with an adhesive solution. Three days later it is torn off. If the block comes off completely, it means the wall is unusable and requires further cleaning. If the block breaks but holds, you can start working.
Is it possible to insulate the walls of a wooden house with polystyrene foam?
It is better not to insulate wooden walls from the outside with polystyrene foam. This is due to the fact that wood has natural moisture. In order for it to be able to release moisture to the external environment, insulation with a porous structure is needed. Mineral wool would be ideal in this case.
From a practical point of view, insulating wooden walls with foam plastic is possible. Provided there are no serious cracks in the tree. Otherwise, before starting work, you need to seal them with natural insulation - moss, felt or a special acrylic sealant, which allows you to seal even the most minor defects and crown joints. In addition, installation of polystyrene foam is carried out only using the frame method.
Insulating wooden walls from the outside with polystyrene foam - pros and cons
Stage 3 – marking
In this case, marking does not mean that you need to apply a drawing to the entire wall. Such a grid will only confuse, because... the foam sheet has a tolerance of 10 mm. by 1 m.p.
But it is simply necessary to measure the horizontal and vertical. Because it is not always possible to match the angle, because... the wall may have slight deviations.
Stage 4 – installation of foam plastic on the wall and facade
Advice for beginners - start working on the wall that is least noticeable, this will be your training ground.
The installation of foam plastic on the wall begins with the installation of a starting profile. Its width is equal to the thickness of the foam sheet. Sometimes the UW-50 or 100 profile is used for these purposes. These are the most popular sheet sizes for insulation.
Note: It is better to use a special starting (base) profile, because it contains perforation, which allows the fastener to securely fix the profile, and at the same time allows its movement due to thermal expansion.
The starting profile is mounted according to the previously applied markings. Its use allows you to lay the first row of sheets absolutely evenly. In addition, there is a popular opinion that a metal starting profile will protect the sheet from rodents.
Related article: How to open the handle of an interior door: step-by-step instructions
To level out the thermal expansion of the metal, a gap of about 5 mm must be left between adjacent profiles.
Fastening the profile for foam insulation
The arrangement of the corner is shown in the photo
Installing a corner for foam insulation
Methods for attaching foam
The foam installation technology has several modifications. To fix the sheet on the wall, you can choose one of three options:
- Apply glue to the edge of the sheet and make several sculpts over the area of the sheet. This method is suitable for uneven walls;
Method of attaching polystyrene foam to an uneven wall
- Apply glue with a notched trowel over the entire sheet. Option for a relatively flat wall;
Method of attaching polystyrene foam to a flat wall
- apply special glue from a bottle. This glue is similar to construction foam. At the same time, it is much easier to work with than with an adhesive solution. Plus, it doesn't require kneading and secures the sheet firmly to the wall.
Fastening polystyrene foam with glue from a can
Next, the foam plate is attached from the bottom corner according to the applied markings.
The second row of sheets is laid offset as shown below. This scheme makes installation more reliable and reduces the likelihood of cracks.
Offset foam fastening scheme
So all the rows are laid out in order down to the last one.
Tip: In order for the glue to set completely, the wall covered with foam plastic must stand for 3-4 days. If you do foam insulation with your own hands, then by the end of the work the first section usually has time to stand for the required time.
Particular attention should be paid to the finishing of slopes, because this is also a source of heat loss. The finishing process in the photo.
Installation of slopes when insulating with foam plastic
The window sill will have to be replaced after installing the foam.
To ensure that there is no heat loss where the insulation joins the frame of a metal-plastic window or door, you need to install a special window profile. Due to the fact that the profile has a self-adhesive strip, it is easily installed on the window frame. Installation process in the photo.
Installing a window profile with foam insulation
Installation of the profile guarantees the absence of deformation and a finished appearance.
You should not assume that after insulation with polystyrene foam the house will turn into the same type of box. By varying the thickness of the sheets or laying and securely fixing them in several layers, you can create any wall configuration.
Stage 5 – additional fastening of foam plastic to the wall
Umbrella dowels (fungi) for fastening foam. Reliable fixation can be provided by special plastic umbrella dowels (fungi) for fastening foam, which do not “fall through” into the sheet, but securely fix it.
There are two ways to mount umbrellas, as shown in the figure.
The first option is suitable for smooth joints. If there are significant gaps between the sheets, then you need to use the second option.
Note: The first option will save dowels, but it will take time to adjust the sheets to size.
Fixed umbrella dowel When installing the dowel, make sure that it is slightly recessed into the sheet.
It is worth noting that in the classic version the umbrella is mounted as shown in the photo. However, since such installation takes a lot of time, and the plastic dowel does not create cold bridges, even experienced builders neglect this rule.
Method of fastening foam plastic with “recessing” the head of the dowel-umbrella
The gaps formed at the junction of two sheets are sealed with foam. If the gap is more than 20 mm wide, the gap is sealed with a piece of polystyrene foam. For greater reliability, the back side of the trim is coated with glue or foam.
Sealing the necks at the foam joints
After sealing all the cracks, begin trimming the protruding parts of the sheet that meet at the corners.
Next, the surface of the walls is sanded with a foam float.
Foam sanding grater
Tip: If a wall finished with foam plastic has stood for more than 2 weeks without finishing, it will have to be sanded completely, because... ultraviolet radiation has already damaged the surface layer of insulation.
Related article: Bedroom design 8 sq m: design rules, choice of furniture
Stage 6 – finishing corners and slopes with foam plastic
Perforated corner with reinforcing mesh Corners of the house or slopes need additional protection from impacts. In addition, it is difficult to ensure the required mesh overlap here. Yes, and cutting the foam perfectly can be difficult. Therefore, a special perforated corner with reinforcing mesh is provided for them.
It is attached with glue and pressed tightly using a special corner spatula onto the outer or inner corner of the house, or slope.
The process of installing polystyrene foam at the corners is shown in the photo. Inside the slope, as already mentioned, a special corner is used.
The process of installing foam plastic on corners and slopes
At this stage, the house is ready for further finishing.
Stage 7 – façade plaster on polystyrene foam
External wall insulation with foam plastic helps protect the house from heat loss. But what will take care of protecting the insulation itself? Finishing (facade, decorative) plaster, siding, lining or any other finishing material. In our example, this is plaster.
Its basis is a polymer reinforced mesh for foam plastic with cells 3x3, 4x4, 5x5. The mesh density is in the range of 140-160 g/m2. The purpose of the reinforcing mesh is to ensure the integrity of the wall surface and prevent the appearance of cracks.
Advice: do not be tempted by the low cost of the mesh - in this case, saving is inappropriate. High-quality mesh is coated with a special solution that protects it from the influence of alkalis and acids contained in adhesive solutions. Poor quality mesh will “dissolve” in the glue.
How to attach the mesh to the foam?
Fastening the mesh to polystyrene foam - 1 The mesh is fixed with glue. The same one on which the foam was attached. There is a special marking on the mesh. The red stripe shows how much fabric should be overlapped. This is approximately 100 mm.
If there are no markings, try to maintain an even overlap along the entire length of the strip.
Attaching the mesh to polystyrene foam-2. Procedure for attaching the mesh: cut a strip of mesh of the required length, plus 250-200 mm. Glue is applied to the top of the wall. The area of the adhesive strip is approximately 100x10 mm. The mesh is placed on it and pressed. Roughly speaking, the mesh should sink into the glue.
Trimming excess mesh Tip: make sure that the mesh does not bunch up. Level it with a spatula. But don't overdo it, otherwise you'll pull the entire strip down. At the bottom, the excess mesh is trimmed off.
In order for the putty to cover the mesh over the entire surface of the wall, it must be applied in two layers. One thick layer will be covered with microcracks. This will not cause harm, but the defect will be visually noticeable. Please note that the previous layer must dry completely.
Advice: do not work with putty in windy weather. Otherwise, the layer will dry out quickly, which will also lead to the appearance of microcracks.
Stage 8 – priming and finishing
As the name of the stage suggests, the main work here is related to priming the wall surface. And then they begin applying finishing putty and/or painting.
More visual information on how to insulate an external wall with polystyrene foam is contained in the video instructions
Ignoring the rules for installing foam plastic when performing external wall insulation can lead to unpleasant consequences.
Consequences of poor-quality foam installation
Conclusion
We hope that these instructions will allow you to insulate an external wall with polystyrene foam efficiently and without problems.
The best posts
- Homemade concrete mixers: manual, electric
- Types of knitting for beginners with photos and videos
- Batman in a children's room: decorating a nursery in the style of a bet-cave
- How to make an original ottoman for your home
- DIY paper cap step by step with diagrams and photos
- How to install a toilet in a private house on a wooden floor
- The procedure for installing an extension for the front door
- DIY children's beads
About the pros and cons of insulating the facade of a house with foam plastic
Each thermal insulation material tends to have its own pros and cons. Regarding polystyrene foam, we can say with confidence that it is no exception here.
The advantages of polystyrene foam include the following characteristics
- Relatively low cost
- Moisture resistance
- Easy to install
- Long service life
- Ideal thermal conductivity
- Optional vapor barrier
The disadvantages of polystyrene foam include increased performance
- toxicity;
- flammability;
- exposure to the negative effects of small rodents.
As you noticed, the number of advantages significantly outweighs the number of negative qualities of the material.
Polystyrene foam is distinguished by its durability; it is not prone to deformation; unlike mineral wool, you don’t have to worry about it forming into a ball over time.
Climatic conditions are not able to influence the size of the material to change.
It is not difficult to insulate the facade of a private house with polystyrene foam.
The main conditions for such a task are: compliance with the basic rules for installing the material, correct selection and calculation of consumables, availability of the necessary tools.
Before you go to a specialized store to purchase material, you should measure the area of each outer wall of the house.
After which it will not be difficult to calculate how many sheets of foam plastic you will need to insulate the facade of the house.
Each specific case requires an individual approach, since this indicator directly affects the zero point, which must be calculated as correctly as possible.
Otherwise, insulating the facade with polystyrene foam, done by yourself, will create a lot of trouble for you.
If you follow the recommendations of experts, the thickness of the foam sheets for insulating facades should be 60 cm
In addition, it is very important that the foam brand meets all requirements
Returning to the zero point, it should be added that incorrect calculation can lead to the accumulation of dampness in the interior of the room.
As a result, you are unlikely to be able to avoid such troubles as the formation of fungus on wall surfaces, increased humidity in the room, and the constant presence of an unpleasant odor.
It is also very important to pay special attention to the density of the foam.
Stages of work
Do-it-yourself insulation of walls with polystyrene foam can be divided into several stages:
- wall preparation;
- preparing foam for stickers;
- insulation of walls in the area of windows - ebbs and slopes;
- gluing foam;
- nailing foam;
- processing of joints between sheets and in places of nailing;
- fixing the second layer of insulation, if necessary;
- gluing reinforcing mesh;
- applying a protective layer to the mesh and grouting it;
- applying the leveling mixture and grouting it;
- applying a primer;
- finishing.
Let's consider each stage of wall insulation separately.
Tools and materials
To glue the foam, you will need two spatulas.
One should be approximately 100 mm wide, and the second should be about 200 mm. A narrow tool is intended for collecting glue from a container. To cut foam boards, you will need to use a fine-tooth saw.
You will also need to prepare the glue. A special composition should be selected. The packaging with the material must indicate “for polystyrene foam boards.”
This glue has two varieties:
- A universal adhesive used not only when installing insulation boards. It is also used for finishing work. A composition intended only for gluing polystyrene to the facade.
If you need to save money, you should purchase two compounds for different tasks. This is explained by the very high price of universal glue. The following works are performed with the participation of glue:
- gluing foam plastic to the facade; lubricating the joints of insulation boards; lubricating fastening fungi.
Work carried out with universal glue:
- creating a leveling layer; gluing the mesh to the corners of the facade.
The consumption of each composition turns out to be approximately the same. It is equal to 5 kg per 1 sq.
m. You can reduce consumption if the walls were smooth before installing the foam boards. The consumption of the composition for the leveling layer depends on how smoothly the insulation is fixed.
After gluing the polystyrene foam boards, they must be secured with dowels.
For this purpose, special products are used in the shape of fungi - with a long stem and a wide cap. Steel dowels are inserted into plastic forms. If insulation is made with polystyrene foam, it is better to choose plastic dowels. They are not able to conduct cold, have less weight and are cheaper.
In addition, the load on the facade is reduced. To install the fungi in the foam, you will need to have a hammer and a drill. To apply the leveling layer you will need to use a wide spatula. To sand the leveling layer, use a plastic float and sandpaper.
Finishing window sills and slopes with foam plastic
Each additional façade element is installed before the foam is installed.
It is important to take into account the additional thickness that is formed due to the insulation layer and external finishing. If there are already installed slopes and window sills, they should be removed
Such elements will be short.
To create an organic look for windows and fit various elements into the insulation layer, each part must have the following dimensions:
It is necessary that the window sill protrudes from the wall by 4 cm. With a thickness of insulation material of 60 mm, the window sill is made 100 mm deep. When installing the window sill, all voids must be filled.
The gaps between the foam plates and the window sill are filled with polyurethane foam. After installation, the plastic element is pressed with something heavy and left for 4 hours. It is necessary that the slopes protrude beyond the wall surface by about 1 cm. This will make it easier to install the foam.
The insulation material when finishing slopes should have a maximum thickness of 30 mm. Otherwise, it will simply climb onto the window. You need to install a drip lining between the foam and the base. This element is a strip of galvanized steel coated with powder paint.
It is installed on the base, secured with self-tapping screws. You can use dowels for fastening. The distance between the fastening elements is left at 20 cm.
The ebb is sold in pieces of two meters each. This element must be installed on the window opening so that moisture that flows down the wall does not flow inside the house. At low tide it flows into the street.
As you can see, preparing the facade of a building before insulation requires quite a lot of effort and time.
Installation of foam plastic
Sheets of foam plastic will stick to the wall better if their surface is made rough. As a rule, ordinary foam does not need such treatment. It is necessary to give roughness to extruded polystyrene foam. To do this, each sheet is exposed to a special needle roller on both sides.
To stick polystyrene foam, you need to calculate the number of sheets of material that will be enough for one area. It is better to do it yourself insulating walls with polystyrene foam in sections, and one section should be completely done before the stage of leveling the walls after gluing the reinforcing mesh.
If you insulate the walls of the entire house at once, or even a fairly large section of the house, then the foam glued to the walls will be exposed to the sun and precipitation for a long time. And this is extremely undesirable, since even the storage of this heat insulator is carried out with strict protection from external influences.
When carrying out work over a large area, you can damage the thermal insulation already at the stage of its installation.
Styrofoam sticker around windows
Before you begin insulating the walls, you should carefully insulate the window slopes and ebbs with polystyrene foam. To do this, cut out the required size pieces of material.
It is necessary to take into account that air cavities may remain under the external window sill. They should also be filled with pieces of insulation and all cracks should be foamed.
When insulating slopes and window ebbs, you need to calculate the thickness of the material: the window ebb should not protrude beyond the wall by more than 3-4 cm. All measurements must be made taking into account the thickness of not only the insulation, but also all subsequent layers, including the finishing material. When gluing foam plastic along slopes, you should leave 1 cm at the edges so that in the future you can form joints with foam plastic sheets on the walls.
Gluing foam plastic to walls
To ensure high-quality thermal insulation, pre-prepared sheets of material are glued to the walls end-to-end. When gluing extruded polystyrene foam, the joining process is facilitated by the presence of thinner projections along the edges that cover each adjacent sheet on top.
For stickers, the adhesive is applied not to the foam, but to the wall. In this case, it is possible to once again level the recesses in the wall by laying a thicker layer of glue in these places.
If the wall is smooth, then the adhesive solution is evenly applied to the entire surface. If there are irregularities, then glue is applied in a broken line along the perimeter of the area where the sheet will be fixed, and a few more spots of glue are applied in the center of this area.
The decal starts from the bottom, with the foam sheets resting on the starting rail to prevent them from sliding off later. During the fixing process, the sheets are laid on the wall so that the joints between the lower and upper rows have a T-shaped appearance, i.e. just like when laying bricks - this is exactly how to properly insulate walls with foam plastic.
Nailing insulation
Fixing with adhesive alone is not enough, so the foam is additionally nailed to the wall using plastic dowels - “fungi”. To do this, first, holes are made with a drill with a drill 1 cm in diameter - 5-6 holes scattered over one sheet. The holes should be approximately 1 cm longer than the fixing nail.
Usually one hole is made in the center and five more along the edges of the sheet in the area of the joints with neighboring ones. “Fungi” are hammered into these holes with a hammer so that their caps are flush with the surface of the foam.
Next, nails are hammered into the “fungi”, while the dowel heads are slightly recessed into the foam - about 1-2 millimeters.
Nailing of the foam is done after the glue has completely dried - for this you need to wait 2-3 days in dry weather.
