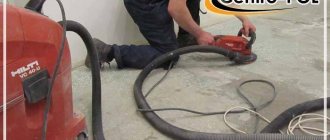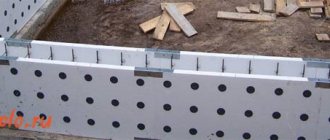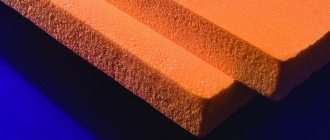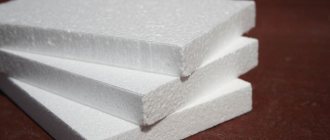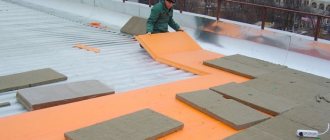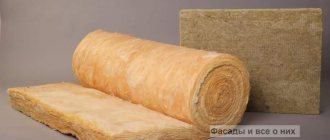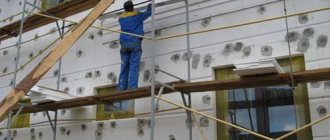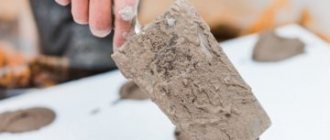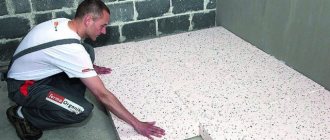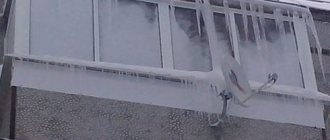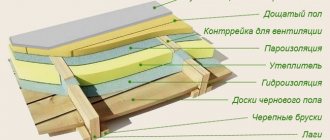Why and when do you need to insulate?
The blind area performs 4 functions:
- Removal of precipitation from the base of the house;
- Acts as thermal insulation in case of insulation, protecting the soil from freezing;
- Serves as a decorative element;
- Provides more comfortable movement around the site.
If it is carried out according to all the rules, then it will drain water from the foundation even without insulation, but it will not protect against soil heaving, which is observed during seasonal temperature changes. When, during severe frosts, soil water becomes ice, the volume of soil increases and begins to put pressure on the blind area and foundation.
These structural elements are subject to destruction, manifested in the form of cracks. This happens especially quickly with the blind area due to its small thickness. When it is insulated, the soil under it and near the foundation does not freeze. It is important to provide high-quality drainage in parallel with insulation.
Advantages of an insulated blind area
Each owner must decide for himself the issue of insulating the basement and blind area, but experts strongly recommend doing this in cases where the house where they live permanently stands on heaving soil on one of the following types of foundation:
- Shallow;
- Swine;
- Columnar;
- Plitny.
It is better to insulate the blind area even when there is a basement floor, and if the foundation, located below the zero level, was not insulated during construction.
The feasibility of performing work on insulating the blind area is determined by the purpose of the structure. If people live in the house permanently, then thermal insulation is necessary, but if it is a dacha where people come only in warm weather, then there is little point in investing a lot of money in it . It is enough to simply make a good drainage system from the foundation.
Many developers carry out the blind area after the construction of the house is completed, and this is their main mistake. Ideally, everything should be done in 2 stages. The first is the installation of a rough blind area after vertical insulation of the foundation and before the final finishing of the base.
It includes excavation, preparatory work, concreting, and digging a trench to drain water from the house. All this does not exclude the possibility of installing an insulated structure around the building in use.
Note! The trench for water drainage should be covered with plastic film, secured with boards. Thus, the soil in the area of the foundation will not be saturated with moisture. All work must be completed before the onset of winter.
The second stage - the installation of a finishing blind area - begins after finishing the finishing work of the facade and basement. Advantages of this approach:
- The appearance of the base does not suffer;
- Such a phenomenon as winter soil heaving is excluded;
- Provides reliable support for scaffolding.
There are many recommendations regarding the width of the blind area. Many consider it an axiom that it should protrude at least 20 cm in relation to the roof overhang. But one can argue with this, because the drainage system removes water from the roof, and it practically does not fall onto the blind area, so the minimum width of the blind area should be 80 cm.
Insulation scheme for the blind area
The width of the structure plays a huge role on subsidence soils. The value recommended by the standards is from 1.5 to 2 m.
Such a wide blind area can cost the owner more than the building itself, but one cannot ignore the subsidence of the soil, because the integrity of the structure depends on this. But there is a way out - a combination of the open part of the structure with a hidden blind area.
How to insulate a blind area
Durable, durable and moisture-resistant materials are used as insulation: expanded clay, polystyrene foam, polyurethane foam (foam rubber) and extruded polystyrene foam (penoplex). Any of the listed materials will reduce soil heaving and prevent the ground around the house from freezing, but the best of them is polystyrene foam, which consists of 90% air bubbles.
In addition to excellent thermal insulation properties, EPP has other advantages:
- High compressive strength (0.25-0.50 MPa);
- Almost zero water absorption (no more than 0.2%) and vapor permeability;
Healthy! According to research, if you completely immerse an EPP sheet in water for 30 days, during this time it will gain no more than 0.4% moisture.
- Fire resistance (class G1);
- Operating temperature range (from -50 0C to +75 0C);
- Low thermal conductivity, about 0.029 W/mK (provided that the thickness of the EPP sheet is at least 5-10 cm);
- Frost resistance;
- High resistance to mechanical loads;
- Lightness;
- Durability (up to 40 years).
Among other things, this material is considered environmentally friendly and chemically resistant to alkaline environments. Thanks to the latter property, polystyrene foam will not be affected by either the components of the cement mixture or groundwater.
The thickness of standard foam sheets is 20 mm, but for insulating the foundation and blind area it is better to choose EPP with a thickness of at least 50 mm for the middle part of the base and from 60 to 120 mm for the corners. The fact is that the corners of the blind area require more insulation, since in these areas the base freezes the most.
If you want to insulate the blind area with foam plastic, due to its lower cost compared to penoplex, then be sure to take into account one significant drawback of this material - low resistance to mechanical damage. Because of this, it will be necessary to lay a reinforcing frame on top of the thermal insulation layer (and this obviously will not reduce costs).
To understand the design features of laying a heat-insulating layer made of EPP, let’s look at the step-by-step instructions for this process and start by determining the dimensions of the blind area.
Insulation thickness
Extruded polystyrene foam is produced in slabs. They have different brands, thicknesses and dimensions.
| Brand | Thickness, mm | Length, m | Width, m |
| PSB S-35, 20 | 20 | 1,24 | 0,64 |
| PSB S-35, 30 | 30 | 1,2 | 0,6 |
| PSB S-35, 40 | 40 | -«- | -«- |
| PSB S-35, 50 | 50 | -«- | -«- |
| PSB S-35, 60 | 60 | -«- | -«- |
| PSB S-35, 70 | 70 | -«- | -«- |
| PSB S-35, 80 | 80 | -«- | -«- |
| PSB S-35, 90 | 90 | -«- | -«- |
| PSB S-35, 100 | 100 | -«- | -«- |
| PSB S-35, 120 | 120 | -«- | -«- |
| PSB S-35, 150 | 150 | -«- | -«- |
Note! For a blind area, the most suitable option is a slab 50 mm thick and 0.6 m wide. A tape emerges from it, insulating the soil around the house to a width of 60 cm.
Materials for insulating blind areas and foundations
The purpose of the blind area is to prevent rain, snow and condensation (dew, fog) from penetrating the walls of a private house. In addition to this function, the blind area is often built for:
- Protecting the foundation of the house from atmospheric water and moisture;
- Maintain cleanliness around the base;
- Creation of a pedestrian zone in the form of a sidewalk path;
- Protecting the soil from freezing.
Slope of the blind area Work on the construction of the blind area requires compliance with certain rules, requirements and parameters:
- The material of the blind area must be waterproof and wear-resistant, so most often they choose paving slabs of any configuration, asphalting or concreting the surface;
- The width of the blind area is not an arbitrary parameter. The tape should be 15-20 cm wider than the width of the eaves overhang on dense soil, and 100 cm wider on shrinkage soil;
- A brick or gravel (crushed stone) blind area is made with a slope from the wall of ≥ 5, the concrete strip must have a slope of ≥ 3;
The blind area need not be made for buildings on a columnar foundation, but in this case there must be a system of drains that drain water from the walls more than 1.5 meters, and a waterproof coating must be laid in places where water is collected from the roof.
The foundation is also insulated from the outside in order to protect it from exposure to low temperatures, which turn water into ice, which destroys the building material of the blind area. In the spring, thawed ice can contribute to deformation and displacement of the soil.
Scheme of insulated blind area
Penoplex takes a leading place among insulation materials in home construction due to its high heat saving efficiency and environmental friendliness. According to the principle of implementation, insulation of the foundation and blind area with penoplex is a simple laying of insulation sheets in one or several layers, depending on the requirements and design of the structure. Standard sheets have a thickness of 100 mm.
Advantages of the material:
- Low moisture absorption;
- High thermal insulation properties;
- Strength and durability due to the high density of the material;
- Temperature stability over a wide range;
- Passivity to chemicals and fungal infections;
- Simplicity of installation and ease of machining.
Disadvantages of penoplex:
- Fire hazard;
- Fragility;
- High price;
- Additional waterproofing.
Insulation technology
Thermal insulation of the blind area and basement helps reduce heat loss and protects the foundation from destruction caused by temperature changes. The insulation technology for these elements is different.
Insulation of the blind area
Insulation of the blind area is carried out according to the following scheme:
Penoplex is the best option for insulation
- The soil around the foundation is selected to a width of about a meter to a depth of 0.45 m with a slight slope - from 3 to 5%;
- A leveling sand layer is laid and thoroughly compacted, after which the layer thickness should be at least 150 mm;
- Penoplex or extruded polystyrene foam is laid as tightly as possible;
- Lay geotextiles with a minimum density of 150 mm and a width of 2 m in the trench;
- Take a drainage pipe, lay it on geotextiles along the edge of the trench with an outlet into the drainage ditch;
- Pour crushed stone over the pipe and into the gap between it and the edge of the insulation;
- Wrap the drainage pipe in geotextile together with crushed stone, first placing the edge lying on the insulation, and then covering it with the second edge;
- Cover the slabs and pipe with coarse sand to a height of 300 mm and level it, and then compact the surface using a tamper. Markings are made for the curbs, for which a thread is pulled level at a distance of 70 cm from the foundation;
- Storm water inlets are installed by installing a plastic receiving tray under the drainpipe and connecting to it a sewer pipe for external use with an outlet into the gutter;
- Install and concrete curbs on 2 sides;
- Fill the internal space with the required amount of sand and compact it again;
- Paving is done with paving slabs, concrete stone or other material. The height of this layer is 600 mm;
- Add soil along the outer perimeter of the border.
Creating thermal insulation for the blind area
Please note! To avoid clogging of the drainage pipe, wrap it with geotextile before installation.
Base insulation
It is best to insulate the base with penoplex or extruded polystyrene foam when laying the foundation, but if this moment is missed, then you can do this during the operation of the house.
Base insulation scheme
Let's consider the option when the base and walls of the house are in the same plane. Warming is carried out in 10 consecutive steps:
- Make horizontal markings along the entire perimeter, taking into account that the insulation should protrude several centimeters beyond the waterproofing layer;
- They cut the heat-insulating material, focusing on the markings;
- Clean the walls from dirt and dust, prime them;
- Apply a layer of special glue to the base using a notched trowel, choosing a corner as the starting point;
- Apply glue to the slabs and attach them to the surface of the base, seal the joints;
- Drill holes for dowels using a hammer drill and hammer in the fasteners;
- Attach a metal corner around the perimeter of the wall, using the same glue as for the slabs;
- Apply a layer of soil to the slabs;
- Cut the reinforcing mesh according to the dimensions of the slabs, lubricate it with glue and glue it to the heat insulator;
- The base is puttied or covered, and flashings are installed.
Features of thermal insulation of the blind area with penoplex
The design is designed to protect the foundation from precipitation flowing from the roof of the house. It looks like a strip 1-1.5 m wide that encircles the perimeter of the house. Made from paving slabs, paving stones or concrete.
In some cases, the blind area collapses and water seeps into the foundation. This happens for the following reasons: in winter, moisture trapped in microcracks freezes and expands, which leads to the appearance of cracks in the protective layer. Through them, water penetrates under the blind area.
The strip can also collapse due to heaving of the soil under the concrete, which occurs when the water underneath it freezes. The protective coating is deformed due to the fact that it is thin and wide and is not able to withstand heavy loads.
To protect the blind area, penoplex is often used - a sheet product with the properties of foam and plastic. This is a domestic analogue of imported extruded polystyrene foam produced by a Russian company of the same name. The characteristics of the insulators are almost the same, but the Russian one is cheaper.
Penoplex is most in demand for insulating houses standing on heaving soils - sandy loam, loam and clay, which can absorb large amounts of water. When moisture freezes, it squeezes the soil out, and when it thaws, it settles and contracts, which negatively affects the blind area and foundation.
It is advisable to modify the structure if the house has a heated ground floor and basement. In this case, the thickness of the frozen layer near the foundation will decrease, which will lead to a decrease in heat loss through the lower part of the house.
Insulation is not always effective. For example, it is not made near screw piles, because the soil near them does not freeze in the most severe frosts, and there is no heaving.
Penoplex is sold in packs of 10 pieces. The most popular panel sizes are 0.6 × 1.2 m with a thickness of 3-10 cm. The depth of the insulating layer depends on the climatic zone and the degree of load. The scheme for insulating a blind area with penoplex is complex and consists of bedding, extruded polystyrene foam and waterproofing.
The material acquired its qualities thanks to its closed cellular structure, which ensures high density and rigidity of the sheets. To facilitate joining, milling is done along the edges of the panels. They also increase the tightness of joints. It is recommended to insulate the blind area around the house with penoplex at an early stage of building construction, simultaneously with the construction of the foundation.
Advantages and disadvantages of insulating blind areas with penoplex
Penoplex is considered the best product for finishing the blind area. He is valued for the following qualities:
- The material practically does not absorb moisture. After a long stay in water, it increases by only 0.4% of the panel's weight.
- The samples are superior to competitors in moisture-repellent and heat-insulating properties.
- The insulation has a long service life, which is comparable to the operation of the entire building.
- Penoplex eliminates the main problems associated with frost heaving of the soil in the immediate vicinity of the foundation. The temperature near the base of the house does not fall below zero degrees, so the reasons leading to the destruction of the protective structure or its displacement relative to the base disappear. The foundation will not be subject to load from frozen soil.
- The product is not afraid of harmful aggressive elements, which are abundant in groundwater. Cement mortar and other mixtures are not capable of destroying it.
- The material is easy to cut and modify, despite its high density. The blocks are manufactured with high precision, which speeds up installation work. The heat-insulating layer under the blind area made of this product will reduce the cost of insulating the house.
- Penoplex preserves the integrity of the auxiliary structure, prevents soil subsidence in spring and swelling in winter.
The user must remember the disadvantages of the material: it is destroyed by sunlight, so it should not be used without ultraviolet protection. The cost of extruded polystyrene foam is higher than that of other products for similar purposes.
How to find out whether insulation is needed and what it is.
Insulated revenge looks like a layered structure of great thickness, its composition includes:
- waterproofing material;
- drainage outlet;
- special insulation.
Waterproof insulation will not allow soil to wash out and destroy walls and foundations.
Especially often buildings built on heaving soil fall under these influences; it is more susceptible to severe freezing. That is why it is necessary not only to install the blind area, but also to insulate it.
To decide on materials and their quantity you need to know the details:
- the lower part consists of geotextile. This is the formative foundation on which everything rests, it is also a separation barrier that prevents the bulk fraction and the lower layer of soil from mixing.
- then there is a layer of bulk sand, it can be quarry or river. Its thickness is up to 15 cm.
- after this sand cushion comes the insulation itself. Expanded polystyrene, expanded clay, penoplex and other materials are used here.
- Next comes the polyvinyl chloride coating;
- again a 15-centimeter layer of sand neutralizes the load from groundwater on the PVC material. The main thing is that evenly distributed bulk material is able to influence the lower layers so that even problem areas will not fall through.
- behind the sand, geotextiles again need to be spread, it separates it from the finishing layer;
- the finishing layer is a small crushed stone that covers all other layers and protects from damage. Often, to complement the exterior, tiles are used as a top layer; they perform the same functions as crushed stone, only they look much more attractive.
By the way, many people think that concrete is quite enough as a finishing coating, but this is not entirely true. It tends to harden, especially after severe freezing, then a temperature change will cause cracks or crumbling, and it will simply collapse. This outcome is not beneficial, since the material will have to be replaced, so that loose layers will be more effective for long service life.
