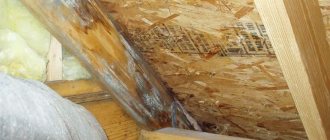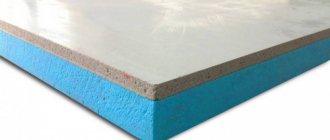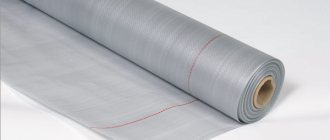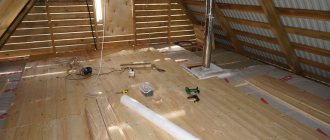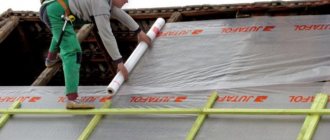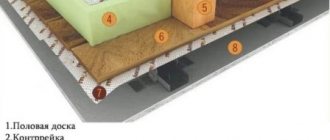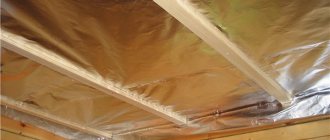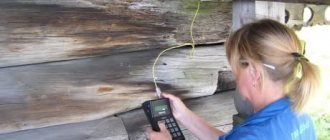Does a house need a vapor barrier: authoritative expert opinion
As you know, moisture and dampness are the worst enemies of any structure. A means of protection against them, in addition to waterproofing, is a vapor barrier. And, if the first is designed to protect the thermal insulation layer and the structure of the house from moisture penetration from the outside, then the second “holds the defense” from the inside of the premises. It’s easier to dispel doubts about whether a vapor barrier is needed if we remember and imagine what happens when we wrap ourselves in a scarf in the winter cold. Tiny droplets of moisture settle on it. Warm breath and frosty air give this effect. A similar phenomenon occurs in our case.
We insulate the ceiling in a private house with our own hands: penoplex - quickly and reliably:
A relative of foam plastic is a porous, but harder material. The structure of penoplex is not ball-shaped, but perforated. The leaf does not consist of interlocking round granules. This is a homogeneous foamed mass similar to pumice. The internal capsules are completely isolated from each other - the material completely retains water.
Extruded polystyrene is excellent for insulating window slopes and ceilings. Thanks to its rigid structure and low thermal conductivity, penoplex allows you to save space: thinner sheets retain the same amount of heat as thicker foam sheets.
The end of each slab is selected by a quarter: the slabs are easy to join, there are no through gaps between them, and the surface is perfectly flat. Penplex panels are fixed to the ceiling using adhesive foam. All work is easy to do with your own hands. For greater strength, the connection can be mounted on fungi, but, according to experts, this is an unnecessary measure: penoplex mounted on foam will disappear when the interior doors fall out - in 75–100 years.
Penoplex is excellent for insulating ceilings in rooms with high humidity: it simultaneously performs the functions of thermal insulation, vapor barrier and finishing. A penoplex ceiling will allow you to save on plasterboard: a smooth, hard surface after puttying acquires sufficient hardness and strength. For a private home, penoplex is an ideal material that can be used to insulate both the ground floor and the attic under a cold roof.
What happens in the absence of vapor barrier ↑
Steam generated in a living room always tends to escape outside. This does not pose a problem if the thermal insulation material has good vapor permeability. When the temperature outside is above zero, steam passes unhindered through the ventilation gaps and thermal insulation. In winter, the picture is different: at negative street temperatures, steam, reaching a certain point, “gets stuck” in the thermal insulation and condenses. As a result, the insulation and the wall get wet, which negatively affects the quality of the house’s insulation and leads to detrimental consequences for it.
The temperature difference inevitably leads to the formation of condensation on the insulating layer. The purpose of a vapor barrier is to maintain optimal conditions for the functioning of the thermal insulation layer. If conditions are not created in time for the evaporation of condensate and its unhindered penetration into the insulation occurs, then the heat-insulating material loses its performance characteristics and does not perform its functions.
Is a vapor barrier necessary for thermal insulation?
In the process of life, a person produces a large amount of moisture. They are found in almost all residential areas in the form of vapors. In some there are more, and in others in less.
Therefore, warm air from all rooms tends to go outside. If the building is built of red brick or wood, which have good vapor permeability, everything escapes without lingering either in the walls themselves or on their surface. This means the microclimate throughout the house will be comfortable.
If the materials used for construction or finishing of housing have low vapor permeability, then unpleasant consequences arise. When moist air, passing through the thickness of the wall, collides with a colder surface, the moisture begins to condense. Depending on the location of the dew point, water droplets appear:
- On the outer surface.
- On the inner surface.
- In the thickness of the wall.
If condensation forms outside and the wall is well ventilated, then there will be no problems. But when formed inside a house or in the thickness of a structure, it will lead to the following consequences:
- the appearance of mold and mildew on the walls;
- accumulation of moisture in the insulation - which leads to a decrease in its technical characteristics;
- frozen water slowly destroys all materials.
In what cases is it impossible to do without a vapor barrier ↑
Those parts of the building that separate warm and cold zones need vapor barrier. This includes all internal surfaces of the house that are constantly in contact with warm indoor air. You cannot do without steam protection when arranging basement floors and roofs. For attic floors, if the attic is not heated, it is also necessary.
- in rooms with wet and humid conditions;
- for multilayer structures;
- in heated buildings of irregular use (cottages, country houses);
- when installing flat and pitched roofs, floors using bulk or fibrous thermal insulation;
- in walls with internal insulation.
In the case where the house is sheathed with wood on the outside, laying a vapor barrier layer is not necessary.
Vapor barrier when insulating with mineral wool outside the house
It is recommended to lay hydro-, wind- and vapor barrier films when insulating the external walls of brick, frame and timber houses when installing ventilated facades. Multifunctional protective membranes are installed under siding, lining, blockhouse and other facade cladding - the film reliably screens out moisture and condensation, but allows air to pass through and allows the walls to “breathe”.
Modern types of vapor barrier films are super-diffuse and anti-condensation membranes, vapor barriers with a metallized layer - such innovative materials are produced under the Ondutis brand.
What materials are used for vapor barrier ↑
Vapor barrier is one of the most significant elements of a house design. Vapor permeability (the ability to pass water vapor and air) is the most important property that a vapor barrier material should have. The most commonly used modern type of vapor barrier is all kinds of film materials and “breathing” membranes. Their vapor permeability is ensured by microperforation and a special chemical composition.
Films and membranes are made from modern materials - polypropylene and polyethylene. There are films that are micro-perforated, anti-condensation, reinforced or non-reinforced.
Previously, roofing felt, roofing felt, and foil were often used for these purposes. The achievements of the modern construction industry are materials that combine hydro- and vapor barrier qualities. Their use reduces the cost of insulation work and significantly simplifies the design itself. In saunas, baths and other rooms with high humidity, it is possible to use foil vapor barrier. Such material is capable, among other things, of reflecting heat into the room.
Why is vapor barrier so important?
Insulation laid on the floor can absorb excess moisture when it penetrates from the room or from the underground - a space limited on four sides by the perimeter of the base, from below - by the ground, from above - by the floor. The second is possible in the case of close proximity to groundwater or in case of partial flooding of the building site due to natural disasters. Rarely, but it happens. The penetration of water vapor from the living space of a house is a constant phenomenon. The result, if proper measures are not taken, will be that the insulation absorbs moisture, gets wet and, as a result, loses its heat-insulating properties, which is absolutely unacceptable. Therefore, it is necessary to lay a vapor barrier on the floor, and do it correctly.
Vapor barrier materials
There are two schools of thought on how to install a floor vapor barrier. Some experts argue that it is correct to lay a vapor barrier only on top of the insulation, i.e., under the finished floor, and it is more correct to lay a layer of waterproofing on the subfloor. Others recommend putting the first layer of vapor barrier on the subfloor, and a second layer on top of the insulation. Preference should be given to two layers of vapor barrier, since if the basement is flooded, neither waterproofing nor vapor barrier will save the insulation from getting wet. But after the water has drained, it will be easier to dry the mineral wool through two surfaces - the top and bottom - than through one. The following materials can be used as a vapor barrier:
- plastic film;
- polypropylene film;
- glassine;
- diffuse membrane.
Let's consider their properties in more detail.
Polyethylene film
Cheap vapor barrier option. Among the disadvantages, low strength should be noted. Therefore, it is better to use film reinforced with fiberglass mesh. This material does not allow steam to pass through. However, air does not pass through it, so condensation from moisture that evaporates when the wooden floor structures dry out remains in the insulation.
Polypropylene film
Polypropylene films are noticeably stronger than polyethylene films. One side of them is covered with viscose, forming a sort of rough “velvety” surface that can absorb moisture. After a certain time and corresponding changes in environmental conditions, the moisture absorbed by the viscose evaporates without getting into the insulation. The cost of such films is higher than polyethylene. However, it's worth it!
Glassine
It is a thin cardboard impregnated with bitumen mastic. Inexpensive. Works well at low temperatures. Being permeable to air, it does not allow moisture to pass through. Disadvantages: high flammability and short service life. The characteristics are established by GOST 2697-83. Typically used in low-cost commercial buildings.
Diffusion membranes
Diffuse membranes appeared relatively recently. Almost impermeable to water. The porous structure of the material allows it to retain a large amount of moisture without allowing it to pass through to the insulation. Operating temperature range from -40 to +80°C. Service life – at least 10 years. The cost is quite high, but the manufacturer believes that it pays off with high functional characteristics.
The statement about the payback of expensive vapor barrier materials is questioned by many practicing builders, since even a 10-year service life in construction is clearly short. The decision to choose a vapor barrier material for the floor remains with the developer.
Basic rules for vapor barrier of roof, floor and walls ↑
The vapor barrier material must be clean and dry. It must fit tightly to the roof surface, ventilation units and pipes. It makes no sense to lay a vapor barrier layer on an old, dilapidated roof. This will only speed up the process of its destruction.
The material is laid to the insulation on the rafter legs with the smooth side. Fixed with staples (step 30-50 cm). The overlap when laying the bottom sheet on the top sheet is 10-15 cm. Of particular importance is the tightness of the connection of individual sheets of material with each other and in the places adjacent to the elements of communications conducted through the roof.
It is better to glue the sheets together with foil adhesive tape 10 cm wide. This method ensures the reliability and strength of the connection. It is better not to stretch the film during installation; 1-2 cm is considered acceptable sagging. So at low temperatures it will not crack.
Worth paying attention!
The most important parameter of high-quality vapor barrier is tightness.
Even the slightest violation of this rule is unacceptable. Thus, a meter-long un-glued overlap with a width of only 1 mm can “provide” up to 300 g of condensate per day. To glue vapor barrier to a brick wall, unplaned wood or other rough surfaces, it is recommended to use special glue made from synthetic rubber, polyurethane or acrylic mixtures.
Having figured out why a vapor barrier is needed, it is also important to know that regardless of the type of surface being protected, be it a ceiling, a wall or a roof, the principle of operation will be the same. The film preserves the structure with the heat-insulating layer from the penetration of steam, therefore it is always laid only on the warm (living) side, between the room and the insulation.
The main condition for high-quality vapor barrier is that the film must be laid in a continuous layer, without breaks or cracks. To secure, they often use a construction stapler, fixing the material with thin slats. This way it is better to press the film, it is more convenient to regulate its tension and it is easier to avoid tears with iron staples.
Particular attention is paid to the corners. It is better if the material on these sections of the walls is laid in one solid piece rather than consisting of pieces. This recommendation applies to both internal and external corners of the house.
When laying a vapor barrier on the floor, it is permissible to lay it both perpendicularly and parallel to the joists. Secure with wooden slats or staples in increments of 30-50 cm. Overlap of 10 cm or more.
This method of protection as vapor barrier is very effective. By protecting the building structure from condensing moisture, the insulating layer ensures a long service life for the house, which will be cozy and warm in any weather.
Foil insulation instead of vapor barrier
Question:
Hello Semenych! I still have 10 mm thick foil foam insulation left over from the previous insulation. Can I use it as a vapor barrier to insulate the floor in a frame house?
Best regards, Eduard, Moscow.
Answer:
Hello, Eduard from Moscow!
In my opinion, simply laying foil insulation to insulate the floor is not the best option.
The most acceptable option for a frame frame is when its floor is insulated as follows. The floor pie is made like this: Floor joists, underneath the subfloor boards, waterproofing (moisture-proof film) is laid on them, then a layer of insulation, on top of your foil insulation (with foil on the top side, then it will not theoretically allow moisture from washing the floors to pass through, and the foil will serve as a screen to reflect heat from inside the house). Then the finishing floor boards are laid.
You can do it a little differently. For example, instead of a waterproofing film, put your foil insulation on the subfloor (the foil layer should be on the bottom), the second layer of foil insulation is laid on top (the foil should be located on the top, towards the finished floor.) Between the layers of foil, it is advisable to place a layer of some other insulation, since 10 and 10 mm will not give the desired effect of insulating the house.
All these variations are to prevent porous polyethylene from being on the ground side or on the room side of the house, since moisture will accumulate in it, and mold will subsequently appear with all the ensuing consequences.
Vapor barrier films work on a slightly different principle and we usually do not use them on floors. Especially in floors in close proximity to the ground.
So see for yourself. What and how.
Good luck!
Quartz Vinyl Flooring Sale!
Discounts! Free shipping! Installation! Wide choose.
Eco-friendly materials. Comfortable showroom. Storage. Laying. Guarantee. Stock. LVT, SPC… +7 (495) 925-06-19
vinyl.inavek.ru
Other questions on the topic of insulation:
- Which insulation to choose?
- Insulation and finishing of adobe walls with siding
- Insulating the front door
- Insulating the walls of a frame bath
- Insulation of a wooden floor in a house without a basement
- Natural materials for floor insulation
- Insulation of a wooden floor in a wooden house
- Insulation of brick walls from the inside
- Insulating a wall from the inside of an unheated room
- How to insulate reinforced concrete floors in a brick house
- Insulation of a balcony in Khrushchev
- Insulate a slate roof from the inside with mineral wool
- Insulation of the foundation under a timber house
- Film for floor insulation
- Insulation of interfloor wooden floors
- Insulation of walls made of timber and plasterboard
- Vapor barrier in a timber house
- Vapor barrier of walls in a panel house
- Insulation of the attic floor
- Insulation of a log house with sawdust and lime
- Extension to a one-story panel house
- Insulation of the attic roof
- Insulation of wooden interfloor ceilings
- Strengthening a cinder block house
- Insulation of a transportable bathhouse from a sea container
- Insulation of the veranda base
- Insulation of a house made of laminated veneer lumber
- Strengthening the columnar foundation
- How to insulate wooden floors in a gas block house
- Insulation of an adobe house with polystyrene foam
- Insulating the attic with sawdust
- Insulation and cladding of a log house made of corrugated timber
- Sawdust or insulation for interfloor ceilings
- Insulation of the underground in a private house
- How to foam a brick backfill house with polyurethane foam
- Foil insulation instead of vapor barrier
- Insulation of the ceiling from the cold attic side
- Insulation of stone walls with foam plastic
- Insulation of wooden floors from below without disassembly
- Insulating the attic with penoplex
- Insulate block walls with timber
- Insulation of floors of the first and second floors in a log house
- Insulation with sawdust - how to do it right
- Insulation of an unheated veranda
- Insulating a slate roof from the inside
- Insulating an existing slate roof
- Insulation of empty walls of a garden house
- Ceiling insulation with clay and sawdust
- How to insulate a panel house after gas installation
- Insulation of reinforced concrete floors in a log house with polystyrene foam
- Insulation with mineral wool or polystyrene foam
- Insulation of timber walls from the inside
- Filling the ventilation duct with insulation
- Insulation of block foundations
- Extension to the house and insulation
- Is there a need for a ventilation gap between the insulation and the film?
- Floor insulation in a wooden house
- Eco-friendly insulation of a log house
- Repair and insulation of panel walls of an old house
- Ceiling insulation with expanded clay
- Insulation of a house made of aerated concrete
- Insulating a house with polystyrene foam
- Insulation of an old panel house
- Sound insulation between floors of a timber house
- Insulation of a log house from the ground to the roof
- Insulation of an adobe house when facing with bricks
- Insulation of veranda walls on both sides
- Insulation of floors with polyurethane foam in a timber house on stilts
- Insulation of the foundation base
- Insulation of an adobe house with polystyrene foam
- Roof insulation in a production area
- Insulating the attic from the inside
- Insulating the floor from the subfloor
- Insulation of the house from the outside and plastering of the facade
- Insulation of the floor of the 1st floor in a log house
- Insulating the floor in a house on stilts
- Insulation of a log house from the inside
- Option for insulating an existing foundation
- Interfloor insulation of a two-story bathhouse
- How to insulate a slate roof
- Insulation of a country house outside and inside
- Floor insulation in an old wooden house
- Floor insulation
- Attic insulation
- Floor insulation with foam plastic
- Insulating the attic with fiberglass slabs
- Insulation of an extension to an adobe house
- Sound insulation of a house made of rounded logs
- How to insulate an attic ceiling
- How to strengthen a basement
- Insulation of wooden floors 150 mm
- Insulation of iron pipe
- Insulation of wooden floors with moss
- Insulation of a timber house from the outside
- Finishing floor on old floor with insulation
- Insulation of adobe walls from the inside
- Strengthening the corner of a log house
- How to insulate the underground
- Insulation of a panel house lined with half a brick
- Insulate an aspen log house from the outside
- Internal insulation and cladding of a country house made of timber
- Which wall insulation is better?
- Insulation of the junction of the roof and the wall
- Isotol with foil between floors
- How to insulate a house made of 180 by 180 timber
- Insulation of the base and foundation
- Insulation of wooden floors
- Ceiling insulation with expanded clay
- Foundation insulation
- Insulating a room when covering walls
- Insulation of an insulated vernade with foam plastic
- Insulation of floors using Izospan B film
- Insulation of floors on a concrete screed under linoleum
- Siding and insulation of an adobe house
- Insulation of a settled log house
- Strengthening and insulating the floor from blocks
- Foil insulation under siding
- Insulation of a log house when facing with bricks
- Liquid thermal insulation of walls
- Insulation of brick walls with polyurethane foam
- Insulation of regularly flooded floors
- Insulating the floor of a house on sleepers
- Ceiling insulation with sawdust in a wooden house
- Insulation of a room attached to the house
- Insulating the loggia and covering it with boards
- How and how to insulate a house made of timber
- Insulation of an old adobe house
- Metal roof and its insulation
- Floor insulation using wooden joists
- How to insulate a panel house before covering it with siding
- Insulation of concrete floors
- How to insulate an old brick house
- Insulating a house under siding
- Sound insulation and insulation between floors
- Moss and birch bark in the vapor barrier of the ceiling of the house
- Insulation of an extension to a slag-filled house
- Insulation of the log house inside
- Insulation of a concrete floor in a country house
- Insulation of a log house from the inside
- How to insulate a concrete basement at home
- Insulation with sawdust
- Insulation of the interfloor ceiling of a house
- Thermal vapor barrier in the floor pie
- Insulation of the entrance group
- Condensation in an irregularly heated house
- Insulation of an old panel house
- Condensation in roof insulation
- How to insulate a basement in a garage
- Insulation of a roof laid without film from the inside
- Processing and insulation of external walls of a log house made of timber
- Replacing roof insulation without removing metal tiles
- How to build a roof on an extension and insulate it
- Insulation of a house made of timber
- Insulation of log walls with isover
- Do I need insulation in a panel house under brick lining?
- How to insulate a frame extension
- Remove echo and insulate gypsum plasterboard walls
- How to insulate a wooden floor
- Which insulation for siding to choose
- Again about floor insulation
- Insulation of a house made of timber
- How to make and insulate bath walls
- Which type of timber cutting is warmer?
- Underfloor insulation
- Roof insulation without removing the roof
- Insulation of a brick wall
- Insulating a slate roof
- Insulation of asbestos-cement pipe for a gas boiler
- Insulation and cladding of balconies
- Installing siding in November - snow, rain. Installation and insulation of floors and walls.
- Insulation of the ceiling of a two-story bathhouse
- How to inexpensively insulate the ceiling in a bathhouse?
- How to find a good coven and insulate the veranda?
- Insulation of underground space
- Insulating a doghouse
- How to insulate the ceiling in a bathhouse?
Quartz Vinyl Flooring Sale!
Discounts! Free shipping! Installation! Wide choose.
Eco-friendly materials. Comfortable showroom. Storage. Laying. Guarantee. Stock. LVT, SPC… +7 (495) 925-06-19
vinyl.inavek.ru
Insulation
All questions to Semenych about construction
Semenych (author of materials)
Our site is regularly updated with interesting and unique materials and articles on the topics of lumber, building materials and works, the author's opinion and knowledge of a real coven with more than 15 years of experience are provided. There is a section - funny stories of shabashniks. If you would like to receive information about this, subscribe to our website's newsletter. We guarantee that your address will not be shared with third parties.
Apartment renovation in Moscow and Moscow region
We work with a guarantee! Wide range of repair work.
Professional craftsmen. +7 (905) 797-20-34
luxurycomfort.ru
| Country house | Bath |
| For the dacha | Tool |
| Materials | Tales |
| Foundation | Log houses |
| Roofs | Insulation |
| Walls | Siding |
| Floors | Cellars |
| Attics | Doors windows |
| Stairs | Extensions |
| Wells | Toilets |
| Balconies | Loggias |
| Condensate | Flooding |
| Fences | Kennels |
| Sidewalk | Birdhouse |
| Adobe | Carts |
| Garages | Barn |
| Greenhouses | Bath |
| Swing | Brazier |
| Shower |
| Horizontal bar |
Controversy surrounding vapor barriers
There is still some debate about how necessary vapor barriers are, but consensus is getting closer. Most professionals now agree that vapor barriers are important in some conditions, and are not necessary for every home. In environments where the conditions inside a home or office are very different from the conditions outside, water vapor is likely to move through wall cavities and may become trapped inside, in which case a well-installed vapor barrier is recommended. A vapor barrier may also be required for some areas where humidity levels are particularly high.
How a proper vapor barrier should work
Please note that a poorly installed vapor barrier can be worse than no vapor barrier at all.
The main purpose of a vapor barrier is to prevent moisture from accumulating and deteriorating in building materials. An improperly installed vapor barrier can actually trap moisture within the wall, while a more porous wall may breathe effectively and be less susceptible to long-term moisture damage. This condition is especially problematic where vapor barriers are installed on both the interior and exterior surfaces of the wall.
Do not use impermeable vapor barriers.
Construction methods that allow interior wall materials to dry out are considered better than those that seek to prevent moisture from entering
Vapor barriers are usually best installed on the side of the wall that experiences hotter temperatures and more humid conditions: the interior surface in colder climates and the exterior surface in hot, humid climates.
Under existing conditions, oil paints or vapor barrier latex paints provide an effective barrier to moisture.
Avoid installing vapor barriers on both sides of the structure. Walls and ceiling cavities should ideally be able to dry in one direction as long as the other side is built to prevent moisture penetration.
Seal all wall cracks and openings in the wall. Use special sealing tape to join the sheets if using polyethylene sheets.
Use caulk or weather stripping tape to seal around electrical boxes at outlets, switches or ceiling fixtures.
Types of materials according to vapor permeability:
To help builders correctly apply vapor barriers, various building materials are classified according to their vapor permeability.
Impermeable materials:
- Glass
- Sheet metal
- Polyethylene sheet
- Rubber membrane
- Vapor barrier paints
- Exterior plywood
- Foil Rigid Insulation Board
Semi-permeable materials:
- Foamed or extruded polystyrene
- Laminated plywood
- Bitumen coated paper
- Drywall painted with oil- or moisture-resistant latex paint
Permeable materials:
- Unpainted drywall
- Stone and glass wool insulation
- Cellulose insulation
- Lumber
- Gas silicate and foam block
- Expanded clay block
- Concrete block
- Concrete slab
- Brick
Conclusions on the use of vapor barrier materials
Impermeable materials are not always desirable, as in some situations the wall needs permeable materials in order to properly breathe and get rid of excess moisture. Most experts advise against sealing the wall on both sides, as this is an invitation for moisture to trap and create inherent problems.
Properties and application features of the material
The main property that determines the effectiveness of a particular insulation is the thermal conductivity coefficient.
It characterizes the heat loss occurring through a layer of material 1 m thick in an area of 1 m2 for 1 hour with a temperature difference on opposite surfaces of 10 ° C.
For various forms of mineral wool, this figure is 0.03 – 0.045 W/(m*K).
A distinctive feature of fiber insulation is the dependence of their thermal insulation properties on moisture content.
When wet, droplets of water envelop the fibers and gradually penetrate into the volumetric structure, gradually displacing air from there.
An increase in the amount of water inside, between the fibers, leads to a sharp drop in thermal insulation characteristics. The situation is further aggravated by the fact that water that gets inside is extremely difficult to remove outside.
The insulation can absorb up to 70% of its mass in water. Naturally, under these conditions, the efficiency of its work will tend to zero.
Despite the criticality of getting wet, the scope of application of mineral wool is extremely wide. When building a house, its use is possible almost everywhere where direct contact with water is excluded:
- Hollow walls (frame and brick, made using well masonry technology);
- External surface of wooden or brick walls;
- Internal partitions;
- Floors;
- Interfloor ceilings;
- Roof.
When is a vapor barrier necessary?
It is definitely enough to simply formulate the condition of whether a vapor barrier is needed. When insulating with mineral wool, protection from water vapor will be needed when there is a possibility of contact with air coming from the room.
To ensure effective operation, each layer of the thermal insulation “pie” must allow air to pass through to one degree or another. In the direction from room to street, this ability should increase.
Thus, warm air from the room very slowly seeps between the fibers, displacing cold air from there.
There is a small ventilation gap of 1-2 cm under the internal decorative lining. The insulation is installed inside the structure between the supports.
These can be vertical frame posts, floor joists or rafters. A wind-waterproofing barrier is installed on the outside (external) side, protecting from the effects of precipitation and strong direct wind.
This scheme is valid when constructing frame walls, floors, attic roofs, and the ceiling of a residential floor in the presence of a cold attic above.
Internal partitions and ceilings between living spaces require a slightly different approach. In this case, humid air can penetrate the mineral wool from any side. To maintain the thermal characteristics of the structure, a vapor barrier is installed on both sides.
Another case when protection from internal moisture is necessary is external insulation of wooden log houses made of timber or logs. A vapor barrier is installed between the wall and the thermal insulation slabs.
Excess moisture is removed through a ventilation gap left under the outer decorative facade.
Rules for attaching a vapor barrier layer
The reliability of fastening depends on screws or nails. Regardless of the location of the room, hydro-vapor barrier is established by general principles.
For the integrity of the vapor barrier coating, it is important to apply the layer in a continuous layer to avoid any holes or cracks. It is advisable to fasten the sheet with a furniture stapler. With the help of this construction tool, the vapor barrier film is attached closely to the surface of the insulated walls and a certain ceiling.
The vapor barrier layer is laid by overlapping individual rolls or sheets (depending on the types of vapor barrier) by 10-12 centimeters. In places with door and window openings, the sheets must be glued; this can be done using adhesive tape specially designed for this situation. But there is no need to stretch the vapor barrier film, otherwise due to sudden changes in air temperatures, it will not be able to maintain its integrity. It is attached with a margin of three centimeters.
Hydro-vapor barrier of a ceiling insulated with mineral wool or ecowool is also carried out with overlapping rolls or sheets. To protect the ceiling from steam and moisture, the interior and exterior of the room must be covered with waterproofing vapor barrier layers.
The outer part of the building should consist of three layers:
- paraisolating;
- thermal insulation;
- repeated vapor barrier;
Thanks to this, the service life is increased and the likelihood of condensation in your room is eliminated.
Floors made of reinforced concrete especially require protection from steam and moisture. Otherwise, sudden changes in air temperature will lead to the appearance of steam, which can cause fungus or mold to appear on the ceiling.
Vapor barrier is an important element that will bring comfort and coziness to your home. Typically, a vapor barrier is installed together with waterproofing and thermal insulation. When working with the material yourself, you should follow several rules and nuances. The choice is yours. This article could answer the question: is a vapor barrier necessary when insulating with mineral wool?
Insulation scheme without the use of vapor barrier
Sometimes doubts about whether a vapor barrier is needed when insulating with mineral wool are quite justified. A characteristic feature for such situations will be the presence of airtight layers:
- Interior or exterior non-porous finish;
- Continuous sealed layer of waterproofing;
- Brick wall;
- Facade plaster;
- Decorative facing brick.
Another situation where mineral wool does not require additional protection is well brickwork. During the construction of the wall, internal cavities are formed, which are subsequently densely filled with thermal insulation material.
Video instruction:
Based on a brief review, we can conclude that protecting mineral wool from the effects of water vapor is not always a mandatory operation.
It is necessary only in cases where there is possible contact between warm, humid air in a living room and insulation fibers.
Laying vapor barrier material
There is no need for special knowledge when installing a vapor barrier floor. To install a vapor barrier with your own hands, they usually use film materials, which are an Izospan membrane, or Izospan V floor vapor barrier is used. The insulation is applied to the supporting frame, and it is worth making sure that the film sheets overlap each other. The width of this overlap should be about 15 - 20 centimeters.
To attach the vapor barrier layer, you must use galvanized nails or construction staplers, but if you follow the recommendations of experts, then it is better to use special adhesive tape. It allows you to create a coating that is completely free of any cracks.
If there are hard-to-reach areas, such as parapets, then it is best to treat them with bituminous coating materials, because it is very difficult and difficult to achieve high-quality and reliable installation, as well as fastening of film insulation in these places. After the insulation layer has been laid, it is necessary to secure the insulation over it. The insulation can be any thermal insulation material: for example, mineral wool or polystyrene foam. The main feature when choosing this material should be that it should fit tightly to the joists, and there should be no gaps or cracks between the insulation and joists.
After the first layer of insulation has been laid, it is necessary to lay another layer of vapor barrier membrane in the same way; this stage is needed to prevent moisture from penetrating into the insulating material inside the room. It is imperative to ensure that the floor vapor barrier is overlapped. After the process is completed, you can glue the joints and then begin the process of laying the main floor. When the installation of floorboards begins, it is necessary to take into account that a gap of about 1-2 centimeters must be left from the vapor barrier to the floor.
