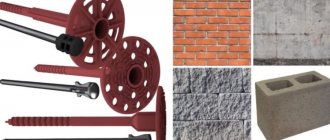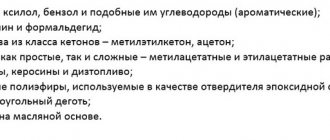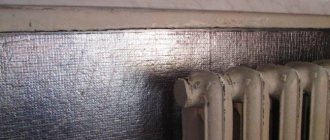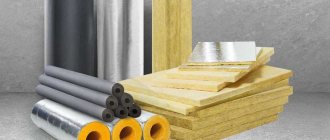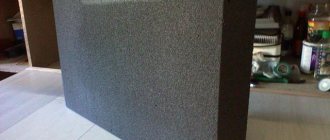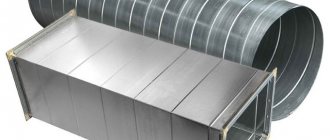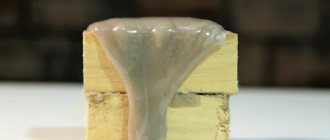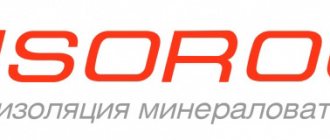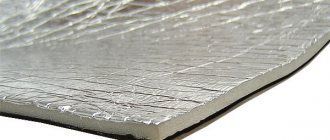Installation of ventilated facades made of composite panels in Moscow and the region. Price list 2021 “turnkey”: without insulation – 3520 rub/m2, insulation 50mm – 3805, 100mm – 3915. SRO approval; Warranty – 5 years. We will take care of the preparation of design and construction documentation.
We pay special attention to deadlines and quality. We provide a free estimate. Contact us!
Go to price list, portfolio
NAVIGATION ▼
Navigation:
- – Varieties of composite panels for facades.
- – Composition of the internal filler.
- - Advantages.
- - Flaws.
- – Installation stages.
- - Stage 1. Installation of brackets
- — Stage 2. Installation of insulation
- — Stage 3. Mounting the Bracket Extension
- — Stage 4. Subsystem installation
- — Stage 5. Fastening the façade slab
- – Expert recommendations for processing and installation.
- – Drilling and bending.
- - Price list.
Facade cladding with composite panels is one of the most popular materials for finishing building facades. Such panels have a multilayer structure, which provides a number of advantages: resistance to external factors, fire safety, sound insulation, etc.
Panels up to 3 mm are used for interior decoration and for the manufacture of advertising structures.
Composite panels come in aluminum and steel. The former have less weight, but steel ones are stronger. Both versions of the facing material are resistant to wind loads, protected from corrosion and can withstand temperature changes ranging from -50 to +80 °C. Composite cassettes have a smooth surface.
Types of composite panels for facades
The thickness of composite cassettes varies between 2-6 mm. The most common are 3 and 4 mm. The mass of such panels is 5.5-7.8 kg/m2.
Composite panels are treated with a special compound that has water-repellent characteristics. It reliably protects the material from moisture, significantly extending its service life.
It is important to know!
High-quality facing panels must meet the requirements of GOST R 56813-2015 Polymer composites.
Characteristics and types of panels
The standard composite panel has the following structure:
- protective film;
- paint layer;
- aluminum sheet;
- adhesive layer;
- filler;
- adhesive layer;
- aluminum sheet;
- anti-corrosion coating.
Aluminum composite panels BILDEX
Production of aluminum composite panels
The panels are produced in widths from 1 m to 1.5 m, the standard length is 2.40, 3.20 and 4 m. However, many manufacturers do not indicate a fixed length, suggesting that buyers select the material for the specific parameters of the building. The thickness of the panel is 2-6 mm, and the weight does not exceed 8 kg per square meter, due to which the load-bearing structures are subject to minimal load. At the same time, due to its small thickness and structural features, such finishing does not retain heat well and is not used as a heat-insulating material.
Aluminum composite panels dimensions
The panels can withstand temperature fluctuations in the range -58°С… +80°С, high wind loads, and are immune to the effects of microorganisms and corrosion. In addition, they dampen vibrations and effectively absorb sounds. For example, the sound insulation of concrete walls increases by 2 times after cladding the facade with composite panels. As for fire safety, the indicators here are also very good: the panels are low-flammable materials that have low flammability and emit little smoke. In addition, more and more manufacturers are using fire retardant additives in the manufacture of the material, which further reduces the risk of the cladding catching fire in the event of a fire in the building.
Panels are divided into types according to two criteria - the composition of the filler and the type of outer covering.
| Type of filler | Basic properties |
| Mineral | Multicomponent composition, including foamed polyethylene and a large number of fire retardants. It has a low flammability class - G1, does not emit acrid smoke, and does not spread when melting. German-made products use a filler made from aluminum hydroxide, which is even less prone to fire. Panels with a mineral layer are intended for facade finishing |
| Polymeric | Made from cellular polypropylene and foamed polyethylene. This filler makes the cladding material light, which allows it to be used when cladding thin partitions and structures with weak load-bearing capacity. Panels with a polymer layer are used mainly indoors |
| Aluminum | Very thin aluminum plates assembled into honeycombs or mesh are used as filler. This ensures the greatest lightness of the cladding and the highest rigidity. Such panels can withstand enormous wind loads, and therefore are ideal for finishing high-rise buildings |
It is worth noting that panels with aluminum filling absorb sound much worse and do not retain heat at all, and the cost is significantly higher than cladding with mineral and polymer filling. For this reason, it is not advisable to use them for finishing a private house.
Aluminum Composite Panel Colors
Types of panel coatings
| Type of coverage | Main characteristics |
| Polyester paints and varnishes | The most inexpensive type of coverage. Forms a durable and elastic film with a pleasant glossy shine. Has good resistance to fading and moisture. Panels with this coating are recommended to be used for interior decoration, since from the outside they lose their visual appeal after 5-6 years |
| PVDF paints and varnishes | Coatings of this type have dirt-repellent properties and are highly resistant to mechanical damage and ultraviolet radiation. Their average service life is 20-25 years without losing their original appearance. Panels with this coating are excellent for external cladding |
| Oxide films | A coating formed as a result of electrochemical processing of aluminum. It creates reliable protection against corrosion, ultraviolet radiation, the negative effects of precipitation and mechanical damage, and gives the surface a mirror effect. The average service life of such coating is 15-20 years |
| Laminating films | These synthetic coatings perform both protective and decorative functions. They create a skillful imitation of various textures: marble, granite, polished metal, various types of wood. Laminated panels are more expensive than others, but they look the most impressive. The service life of these coatings is 15-20 years |
Advantages
Composite panels are affordable and easy to install. But this is not the only advantage of the facing material:
- minimum weight - do not place a large load on the supporting structures of the building;
- resistance to external factors - the material easily withstands temperature fluctuations within -50 ... +80C;
- high level of sound insulation characteristics;
- large selection of colors - in addition to colors from the RAL palette, there are non-standard textures (wood, finishing stone);
- high level of fire safety - the panels do not ignite even with prolonged exposure to fire, they do not support combustion, and therefore do not contribute to the spread of fire;
- high strength and resistance to deformation - withstand loads up to 50 kg/cm2;
- resistance to UV rays - do not fade in the sun.
Advantages and disadvantages of aluminum composite panels
AKP panels are the main facing material in ventilated facade systems. Using milling and bending, they are used to make cassettes that are hung on the facade substructure. The material has a number of advantages. Among the positive aspects of using composites on ventilated facades are the following:
- Ease. Depending on the thickness of the composite used, the weight of one square meter. meters can be 3 – 8 kg. With the same rigidity, the panel is 3.4 times lighter than a steel sheet, and 1.6 times lighter than a solid aluminum alloy sheet.
- Strength and rigidity. Thanks to these qualities, large-sized cassettes are made from the composite for curtain wall facades, which makes it possible to install large areas in a minimum period of time.
- Flexibility. A flat sheet of aluminum composite can be easily transformed. It can be used to create any curved shape; you can make rounded or sharp corners.
- Increased sound insulation. Composite panels, as opposed to solid metal sheets, significantly improve the sound insulation of a building.
- Ease of processing. The composite allows you to form the most complex geometric structures directly on site. The panels can be easily bent, drilled, cut and milled, which makes it possible to create unusual architectural forms.
- Resistant to UV radiation and aggressive environments.
- Anti-corrosion. High-quality anti-corrosion coatings on AKP panels increase the maintenance-free service life of ventilated composite facades by decades.
- Various colors. Various panel coloring options allow different elements of the facade architecture to be decorated individually.
- Resistant to stains. The panels are covered with PVDF and polyester material. This guarantees the preservation of the color of the facade under the influence of sulfur compounds, salt suspensions, and atmospheric dust. It will not fade from exposure to sunlight. Plain water will easily clean the façade of aggressive deposits and settled dust.
- Durability. The warranty for ventilated facades with automatic transmission panels is 25 years, but practice shows that high-quality ventilated facades made of composite can easily overcome their 50-year service life without major repairs.
Flaws:
- Fire safety. AKP panels are difficult to distinguish by external signs, which is taken advantage of by unscrupulous sellers and contractors of construction projects. Trying to save money, they offer and use cheaper fireproof panels, which can lead to tragedy. Combustible panels should be used in the construction of buildings up to 10 meters high, which is often ignored.
- The thermal expansion coefficients of aluminum and the internal polymer layer differ from each other, therefore, with low-quality ACP, due to the low adhesion of the core to aluminum, bubbles may form on the facade elements or complete delamination of the panels.
- Low maintainability. If composite panels are damaged, it is extremely difficult to repair them, and when replacing cassettes, it is necessary to change adjacent ones.
- High price. One sq. a meter of a turnkey ventilated façade made from a composite of flammability group G4 (a highly flammable material) costs from 3,800 rubles, while a square ventilated façade made of porcelain stoneware can cost 3,200 rubles.
From the above, it becomes clear that the advantages of ventilated composite facades clearly outweigh its individual disadvantages, especially since they are determined mainly by human factors.
Installation of suspended ventilation facades made of composite.
Flaws
This material is not a heat insulator, although it protects the wall from the wind. The facade must first be insulated and waterproofed with a moisture-repellent membrane.
Among the disadvantages of aluminum and steel cassettes:
- impractical to repair - if deformed, the panel is replaced with a new one, rather than leveled; for dismantling, several adjacent finishing elements will have to be removed;
- have increased requirements for transportation, since they can be deformed under mechanical stress;
- Composite panels are more expensive than porcelain stoneware panels.
It is important to know!
To avoid the formation of “cold bridges” during installation, you need to use thermal break gaskets made of paronite or plastic.
What is a ventilated façade?
When it is planned to install suspended cladding, a structure that has the concept of a “ventilated facade” should be installed.
This design consists of the following elements:
- frame (sheathing) with fasteners;
- thermal insulation, consisting of insulation, vapor barrier, waterproofing layer;
- ventilation space;
- facing material.
IMPORTANT!
The purpose of the curtain facade is to provide reliable protective and decorative design of the outer wall of the structure.
Thermal insulation in ventilated facades is installed if necessary: it is not always necessary to install an insulating layer.
Providing ventilation space between the wall and the sheathing (or insulation and sheathing) is a mandatory requirement when arranging curtain facades .
This ensures air movement, vapors escape, and condensation does not form on the wall under the cladding. In the case of insulation, the normal functioning of vapor masses is ensured, which prevents the insulation from getting wet and deteriorating.
Installation stages
When performing installation, you need to be extremely careful. Due to impacts, the panels are deformed, and scratches may form on their surface under the influence of sharp objects.
Stage 1. Installation of brackets
The anchor fastener of the bracket must be located at least 100 mm from the external (external) corners of the building, window and door openings, cornices and parapets.
Installation occurs using steel anchors or with a plastic sleeve. The type of anchors is determined at the testing stage.
The brackets are attached to the building base with anchors through a 2 mm thick thermal insulating gasket.
Stage 2. Installation of insulation
After installing the brackets, you can immediately begin laying the insulation. Insulation boards are installed on the wall close to each other. Its slabs are fixed using plastic anchors with caps - clamps, which ensures a tight fit to the wall and brackets. Mineral wool or extruded polystyrene foam is used as insulation.
Stage 3. Installation of the protective membrane
It is necessary to protect the insulation from exposure to moisture. If it gets wet, it may lose its performance parameters and become unusable.
It is attached with disc-shaped dowels close to the insulation.
Installation of the membrane is not allowed:
- the presence of gaps of more than 2 mm between adjacent slabs;
- in the presence of ruptures;
- adjacency to cladding elements;
- the formation of voids between the slab and the wall;
- on top of guide profiles;
- when using damaged insulation boards.
Stage 4. Subsystem installation
- To level the frame, special extensions are attached to the brackets.
- Next, the vertical guide is attached to the extension with two 4*10 blind rivets made of special steel. The length and pitch of installation of frame elements is established at the design stage.
- Installation of a fire cutoff along the entire perimeter, every 5 floors (15 meters).
- Installation of door and window frames.
Stage 5. Fixing the composite panel
The mounting kit includes spacer slides. They are inserted into the profile and secured with self-tapping screws. A total of 4 of them are required for the panel (a pair at the top and bottom). The aluminum panel is placed on them and fixed. A gap of 1 cm is left between the individual facing elements.
It is important to know!
To simplify the process, use panels and fastening systems from the same manufacturer. This is a guarantee that the holes of the parts will fit perfectly, and you won’t have to waste time adjusting them.
Ventilated facades made of composite materials
Nowadays, ventilated composite facades are extremely popular. They consist of aluminum composite multilayer panels used for the external cladding of buildings using ventilation facade technology.
Data from recent years indicate that among all ventilated facades built in the world, the share of composites is approximately 50%. Composite facades are increasingly being made in the residential sector, on industrial and public buildings, including unique architectural objects. With the advent of aluminum composite panels, a new architectural style was actually formed.
Composite panels were developed by the German companies Alusuisse and BASF in 1968. A year later, the first composite material of the Alucobond brand appeared on construction sites in Germany, which conquered the European construction market in the 80s. Simultaneously with the technology of ventilated facades, composite panels came to Russia in the mid-90s. We introduced our own composite panels (ALCOTEK) in 2005. Today, domestically produced composite panels are produced at 15 factories by several companies.
Composite panels.
Expert advice on processing and installation
Sawing of composite panels is carried out using milling equipment. If the volume of work is large, then it must be stationary, otherwise you can get by with a hand tool, for example, a circular saw or a milling cutter. During processing, the sheets are clamped using clamps. You will definitely need gaskets made of wood or polymer. They will protect the cladding from the formation of dents.
When cutting panels, you need to consider the following nuances:
- for aluminum cassettes, it is allowed to use standard jigsaws, the cutting speed is no more than 5000 rpm;
- for milling materials, you need to use cutters made of hard metal alloys (5000 rpm) or high-speed steel (3000 rpm);
- the depth of milling depends on the total thickness of the outer aluminum sheet; when bending corner elements, the thickness of the layer left during cutting cannot be less than 0.6 mm if the sheet is 0.5 mm (0.4 for sheets 0.3 mm);
- for the production of rectangular grooves 1-1.2 mm (sheet 0.3) and 1.3-1.6 (for 0.5).
It is important to know!
The cutters have 3 types of cutting edges for each type of groove. For corners of 90 and 135 degrees, for rectangular ones.
Drilling and bending
The panels are drilled with a twist drill for metal. It must be made of high-speed steel. To speed up the work, choose drills with a tip angle from 100 to 140 degrees.
Aluminum panels bend easily. This does not require specific equipment. An edging press or bending machine is quite suitable. To reduce the risk of damage to the panels to zero, their outer surface is protected with foil or plastic (polyethylene) sheets 2 mm thick.
The permissible bending radius must be at least 15 times the thickness of the sheet. The distance from the edge of the sheet to the location of the bend is also important. The indentation is at least 5 material thicknesses. The desired shape will be obtained by edging milling. That is, the panel bends after milling. Since the thickness of the remaining material is insignificant, you can give the desired shape manually. The work is carried out permanently at the site.
Installation of panels and cladding technology
Depending on the design of the composite coating, its installation can be carried out:
- with hidden docking mount.
- with open docking mount.
Composite slabs must be secured using fixing elements.
Spacer elements may be included with the provided material. The slide serves as a clamp for the panels and at the same time as a guiding element. Using staples, the composite element is fixed to them. The spacer slides should be secured with special rivets.
The interval between the plates should be about 0.8-1 cm . Installation begins from the corner and the elements are sequentially laid in rows: one row above the other. Fastening is carried out at the intersection of the tongue and guide.
The slabs are laid until they are completely connected to the roof arch.
When installing the composite, you will have to mill the material. When cutting aluminum coating, the dimensions of the elements should be calculated with millimeter accuracy. The quality of the entire coating depends on the accuracy of the milling cut.
Thus, facade cladding with composite panels can be done both in private construction and in large office buildings and industrial premises.
Due to the rigidity, strength and durability of the material, there will be no need to repair the facade for more than 30 years. A beautiful and reliable coating not only effectively protects the walls of a building, but also serves as a neat, practical design for the building.
Portfolio. Cladding of a building using the example of the Khovrinskaya illegal armed group
Our company has installed an NVF at the Khovrinskaya pumping station with a total area of 2,200 m2.
Porcelain tile facade of the Tikhoretsky shopping center
Facade area – 855 m2
Work completion time: 60 calendar days
Ventilated facade of the school “Integration XXI Century”
Facade area – 700 m2
Work completion time: 50 calendar days
Composite installation technology
Installation of a ventilated façade, where cassettes made of composite material are used, is carried out according to a pre-developed project on a frame made of aluminum, steel or a galvanized system with powder coating - which in turn protects the system from corrosion and the influence of the external environment. The installation of the system must be carried out strictly according to the installation diagrams, where in the section of architectural solutions the products are marked and the installation of components is observed, similar to other assembly diagrams for ventilated facades.
Brackets are attached to the wall using anchors specially selected by our company’s pull-out testing service, for further installation on the brackets of various guides (profiles) using 4*10 or 4.8*10 mm rivets. Insulation of various thicknesses is laid into the space between the cladding and the wall, usually in two layers and fastened with disc dowels with a steel nail or a metal-plastic thermal insert. Thermal insulation also allows you to improve sound insulation if your building is located on a busy street, as well as on the ground floor, where you can most hear what is happening outside. As a rule, the installation of the composite consists of 9 step-by-step steps, of which the installation of cassettes consists of:
- Carrying out a pull-out test
- Development of cutting map for composite sheets
- Development and marking of cassettes by color and assembly pattern
- Cassette milling
- Rolling of products (applicable for columns or soffits)
- Installation of brackets according to design installation diagrams and stats. calculation
- Installation of guides and slides with adjustment
- Assembling the cassette on ikli
- Installation on guides and adjustment
Price list
Full construction
| Name | Without insulation | 50mm | 100mm |
| — Composite cassettes, rub/m2 | 3520 | 3805 | 3915 |
| — Profiled sheet, rub/m2 | 2215 | 2500 | 2610 |
| — Metal siding, rub/m2 | 2715 | 3000 | 3110 |
| — Porcelain tiles, rub/m2 | 3045 | 3330 | 3440 |
| — Fiber cement panels, rub/m2 | 3175 | 3460 | 3570 |
| — Metal cassettes, rub/m2 | 3415 | 3700 | 3810 |
| — Planken, rub/m2 | 4815 | 5100 | 5210 |
| — Clinker tiles, rub/m2 | 5245 | 5530 | 5640 |
| — Aluminum cassettes, rub/m2 | 5440 | 5725 | 6835 |
| — Natural stone, rub/m2 | 6090 | 6375 | 6485 |
| — HPL panels, rub/m2 | 6860 | 7145 | 7255 |
| — Terracotta panels, rub/m2 | 7815 | 8100 | 8210 |
| — Lamellas, rub/m2 | 9215 | 9500 | 9610 |
Structure and characteristics of the composite
All layers of composite sheets are connected to each other using a special technology, creating a strong, reliable structure that is resistant to delamination.
The front surface can be painted in different colors, be monochromatic or have different patterns.
The panels are rectangular sheets with a metal or polymer base and a thermal insulation layer.
The inner layer is covered with an anti-corrosion coating. Marks in the form of arrows are applied to the back side of the panels, indicating the cutting direction when cutting sheets.
The outer face layer has decorative and protective layers of polyester or PVDF that protect the material from ultraviolet rays and adverse weather conditions. The front surface of the panels can be painted in different colors, have a wood or brick pattern, natural stone or decorative plaster, and be matte or glossy.
Aluminum, steel or synthetic sheets are used to give strength, rigidity and reinforcement to the panels.
The basis of the composite is a polymer filler, which is responsible for the technical properties of the material.
The multilayer structure is held together by a layer of adhesive or PVDF resin.
Fig.1. Structure of aluminum composite.
Composite panels can be used at temperatures from -50 to +80°C.
The material is not subject to corrosion, is resistant to aggressive natural influences, and is not affected by mold and microorganisms. Refers to low flammability.
According to fire safety standards, the material is allowed for use in the cladding of individual residential buildings and public buildings.
Design work
| Name of works | Price from, rub. |
| Testing | For free |
| Geodetic survey of the structure | from 20 rub/m2 |
| Creation of working documentation for the installation of a ventilation façade | from 70 rub/m2 |
| Registration of a color passport | RUB 155,000 |
| Issue an OATI order | 10000 rub |
| Development of a building facade project | 30,000 rub. |
| Development of a work project | 30,000 rub. |
| Creation and approval of TDR for the duration of repair work | 30,000 rub. |
The best manufacturers
The production of composite panels is a complex process, carried out only by proven and reliable companies. They even produce additional elements for the installation and repair of building facades. Famous ones include "Gravis" and "Snap". The composite panels of these companies are strong and durable.
"Alukobond"
These panels have been created by large companies since 1968. Now the Alukom brand is known to every company involved in the creation of ventilation facades.
The company produces aluminum products. They consist of 2 sheets of aluminum, as well as a mineral filler and a coating that performs protective functions. The filler is a synthetic polymer represented by polyethylene foam. The outer covering is made of polyester or fluorinated carbon. Additionally, an external laminated film is used.
Alukobond panels are available in three types: B2, A2 and Plus. The average price per m2 is 825 rubles. for elements of small thickness.
"Goldstar"
The Russian company creates panels using innovative equipment and taking into account the right technology. Therefore, products are obtained that comply with European standards and norms. But they are ideal for Russian climatic conditions. This is due to the strengthening of the metal using special additives.
The main parameters of Goldstar sheets include:
- light weight;
- resistance to corrosion;
- resistance to wind and rain;
- strength;
- resistance to fading due to exposure to ultraviolet radiation.
Products are used for finishing facades, as well as cladding walls of premises. They are used for covering advertising structures. Their thickness ranges from 0.21 to 0.3 mm. The price starts from 710 rubles. for 1 sq. m.
"ALLUXE"
The Russian brand is used for external and internal cladding of buildings. It can be used to create mirror advertising structures or protect the walls of a house. The panels consist of two sheets of aluminum on which a multilayer coating is formed. The filler can be plastic or mineral.
The panels are flexible, versatile and beautiful. They are available in numerous colors, so you can embody original design ideas. When choosing products with a non-flammable core, you can work even in a room where a fire may occur. But it is important to choose the right profile for composite panels so that it is resistant to open fire. The price of “ALLUXE” products starts from 750 rubles. for 1 sq. m.
"Alkotek"
is represented by the first Russian company engaged in the production of aluminum composite panels since 2005. In 2015, steel panels were produced in different sizes and colors. offers products in the colors ral 6025 and ral 7047, and sheets in other shades are also made to order.
Products made from composite materials are used for cladding public facilities, sports facilities, residential complexes and entertainment centers. They are used for cladding educational institutions or hotels. The features of such panels include convenient sizes and ease of installation. Even rubber-composite panels are created to order.
"Kraspan"
This brand is popular among architects and builders. The panels are used not only in Russia, but also in European countries. We use modern equipment that allows us to produce cassettes, panels and decorative elements. They are suitable for the construction and finishing of houses.
Sandwich panels and composite materials are of high quality, strength and durability. The ventilated facade easily withstands the effects of strong wind, moisture and other factors. Installation can be performed at any time.
Works
| Name | Price |
| Assembly of the vertical subsystem: | from 500 rub/m2 |
| — galvanized with polymer coating | 400 rub/m2 |
| - aluminum | 600 rub/m2 |
| - made of stainless steel | 800 rub/m2 |
| Assembly of the interfloor subsystem: | 500 rub/m2 |
| — galvanized with polymer coating | 480 RUR/m2 |
| - aluminum | 720 RUR/m2 |
| - made of stainless steel | 960 RUR/m2 |
| Horizontal-vertical subsystem: | 650 rub/m2 |
| — galvanized with polymer coating | 560 RUR/m2 |
| - aluminum | 840 RUR/m2 |
| - made of stainless steel | 1120 rub/m2 |
| Wall insulation in 1 layer | 200 rub/m2 |
| Wall insulation in 2 layers | 300 rub/m2 |
| — basalt heat-insulating slabs, density = 45 kg/m3, m3 | 1850 rub/m3 |
| — basalt slabs, density = 80 kg/m3 | 2750 rub/m3 |
| — penoplex, ground floor | 5020 rub/m3 |
| Installation of the protective membrane | 100 rub/m2 |
| - windproof membrane | 95 RUR/m2 |
| Fastening of facing material S, m2: | |
| S≥ 1 m2 | 600 rub/m2 |
| 1>S≥ 0.36 m2 | 720 RUR/m2 |
| 0.36>S>0.1 m2 | 900 rub/m2 |
| S≤0.1 m2 | 4200 rub/m2 |
| Cladding material: | |
| - metal siding | 440 rub/m2 |
| — fiber cement panels | 560 RUR/m2 |
| - porcelain stoneware | 590 RUR/m2 |
| - metal cassettes | 1110 rub/m2 |
| - professional sheet | 270 RUR/m2 |
| - aluminum composite panels | 1155 RUR/m2 |
| - clinker tiles | 1730 rub/m2 |
| - terracotta panels | 3350 rub/m2 |
| — HPL panels | 3920 rub/m2 |
| - lamellas | 7100 rub/m2 |
| - planken | 2100 rub/m2 |
| - aluminum cassettes | 2200 rub/m2 |
| - a natural stone | 2500 rub/m2 |
| Installation work: | |
| Construction of a subsystem for a parapet cover | 500 rub/m. |
| — galvanized with polymer coating | 320 rub/m. |
| - aluminum | 480 rub/m. |
| - made of stainless steel | 640 rub/m. |
| Assembly of additional elements | 350 rub/m2 |
| - metal | 277 RUR/m2 |
| - aluminum-composite | 288 RUR/m2 |
| - aluminum | 550 rub/m2 |
Results
Facade composite panels
Composite panels are manufactured in a wide variety of sizes. The variety of shades and textures is also huge. Pricing is also based on these indicators. A striking example is panels with the addition of wood. They will cost an order of magnitude more than regular ones. You have to pay extra for quality, and this applies not only to building materials.
The best posts
- The color of the walls in the bedroom, pleasant for relaxation
- Topiary made from shells and stones: master class with step-by-step photos
- How to use leftover wallpaper and where to apply it
- Sweater with English rib knitting with diagrams and video
- Plywood in the interior: features and areas of use of sheets
- Interesting ideas for masking sockets
- What color to choose wallpaper for the kitchen: designer tips
- DIY directional Wi-Fi antenna
Related article: Laying tiles on the walls in the bathroom
Composite facade cost calculator
| № | Name | Unit Measurements | Price | Note on the composition of the application |
| 1 | Development of cutting map for composite cassettes and assembly | m2 | 45 rub. | Factory assembly of the cladding element, after milling |
| 2 | Carrying out a geodetic basis, surveying a building | m2 | 25 rub. | Development of a 3D model and individual planes of the façade, top plans on the roof if available, columns if available. We can design according to building plans and drawings. |
| 3 | Stage design, working documentation, AC stage | m2 | 55 rub. | Development of AP - architectural solution and coordination, components and specifications of installation diagrams with numbering of step-by-step assembly of the composite |
| 4 | Cost of composite façade subsystem | m2 | 550 rub. | Aluminum hanging system vertical. Load-bearing and support bracket, aluminum Tavr profile 6m, bracket with slide for cassettes |
| 5 | Cost of fastening elements for illegal armed forces | m2 | 55 rub. | Specialized fasteners (anchor, rivet, washer for assembling cassettes) |
| 6 | Insulation for the facade in 2 layers, including disc dowels | m2 | 390 rub. | Can be used according to desire or project. Insulation and dowels for installation with a steel rod and thermal insert (bottom layer Light with a density of 35 kg/m3, top layer Vent with a density of 90 kg/m3) |
| 7 | Windproof non-flammable membrane with a 10% margin for corners and plinth + parapet | m2 | 125 rub. | Can be used as desired. It does not burn, is not required as part of the system cake and has a certificate and TS from the Ministry of Construction of the Russian Federation. Acts as a protective layer on top of the insulation and protects the ventilation. gap from detachment of particles of thermal insulation, insulation |
| 8 | Fireproof prefabricated box made of galvanized steel with 2 sides powder coated 0.55 mm. (thickness ots.) | m2 | 455 rub. | It is used around window frames and entrance areas. According to the project, metal less than 0.55 mm cannot be used; this is a fire safety requirement as part of the vehicle of any system. |
| 9 | Cost of composite materials (material, milling, stock 15% min) | m2 | 1385 rub. | G1 composite for the facade, the calculation includes milling, the material is factory color, a reserve of 15%. |
The cost of materials and their consumption depends on the specific building and its geometric shapes; as a rule, on flat areas of the facade, it is much easier to install cladding and design a model of the building. The work on installing the frame can also have varying complexity, which will determine the rental of cradles and installation of scaffolding, milling of the necessary elements from a composite sheet, and the complexity of installing the facade system on the base. As a rule, a vertical aluminum system with a Taurus and load-bearing reinforced and sliding brackets is used under the composite. We offer installation costs in the table
WARNING FACADE SYSTEMS:
Hinged façade systems according to the types of a particular manufacturer are determined by the name of the profile range and guides, and are also divided into subtypes according to the type of fastening of modern cladding, cladding material according to the general classification of technology - suspended façade systems with an air gap.
However, facade systems can be:
- Galvanized and galvanized painted
- Aluminum and anodized
- Stainless steel
- From combined facade systems
- They combine stainless steel and galvanized painted steel to reduce the cost of calculating the site with any cladding according to the facade system*
Each manufacturer has its own option for attaching a possible “substructure” and it depends not only on the products manufactured at the manufacturer’s plant, but also on the skills of the designer and design engineer.
Our company produces the following facade systems in Moscow:
- Ceramics
- Stone
- Clinker
- Composite panel
- Aluminum cassette
- Concrete tiles
- Clinker brick
Ventilated façade installation calculator
| № | Name | Subsystem type | Installation cost | Installation Note |
| 1 | Installation of a vertical system, installation from scaffolding | vertical | 1450 rub. | Installation of profile, brackets, cladding clamps and insulation with membrane |
| 2 | Installation of a horizontal system, installation from scaffolding | cross | 1500 rub. | Installation of profile, brackets, cladding clamps and insulation with membrane |
| 3 | Installation of the system in floor slabs* | interfloor | 1700 rub. | Installation of profiles up to 6 meters along the ceiling, brackets in 2 rows, cladding clamps and insulation with a membrane |
| 4 | Installation of prefabricated metal boxes, ebbs and slopes, cut-offs* | *applicable everywhere | 455 rub. | Installation of prefabricated boxes in accordance with fire safety requirements for non-flammable armed forces systems. |
