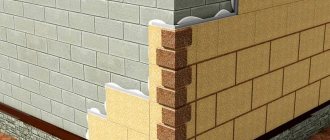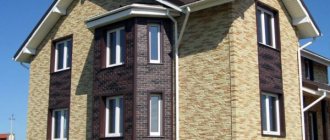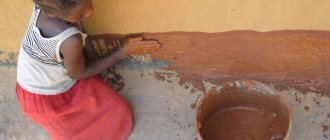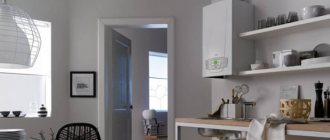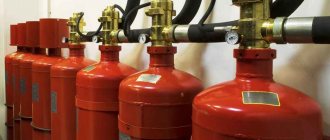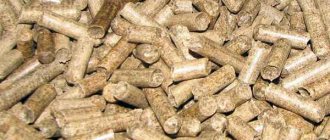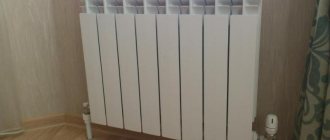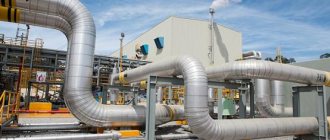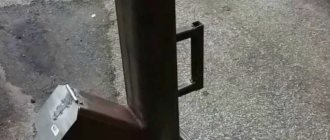Production Features
Modern companies in most cases use technologies that first appeared in Germany.
Such solutions were first developed more than 20 years ago. Clinker panels have always been considered a good insulation material; they are suitable for the restoration of buildings, public or simply with dilapidated facades. Expanded polystyrene PSB-s - 35 is considered the basis for such products. This high-density material is also called self-extinguishing. The thickness of one leaf can reach 50-80 millimeters.
The base and tiles are connected to each other by pressing. Polyurethane glue is also involved in this process. The total service life of the material is up to 30 years, but with proper care it can last much longer.
The panels have two main functions:
- Warming.
- Decorative.
Inside rooms decorated with such panels, a high level of temperature is maintained. For some time the indicator remains the same.
Types of panels by imitation and design
The products have both smooth and textured surfaces. The latter can imitate stone, wood or brick. Thanks to the development of technology, such insulation is as similar as possible to the original. Upon completion of the finishing work, the house looks as if it was really built from stone or wood.
Under the brick
Insulating facades with brick panels is a popular solution. It is universal and suitable for most architectural styles. The imitation is achieved thanks to vinyl, a more practical material that can retain its original appearance for a long time. Manufacturing companies offer their own brick imitation options, which differ not only in texture, but also in color. The surface of the slab may even be rough or uneven, which will resemble the original even more.
Under the stone
This is a material that makes the appearance of the house more “noble”. Since finishing with natural stone is an expensive pleasure, it is associated with prosperity. Vinyl panels that imitate masonry are cheaper, but even visually it is sometimes difficult to distinguish them from the original. And it’s easier to care for such walls - just wipe with a sponge soaked in detergent. Products imitating stone do not lose their properties at the following temperature ranges: from -50 to +50 degrees Celsius.
Not all houses can be faced with real stone. But vinyl imitation can be installed on top of a concrete, wooden or brick structure.
Under the tree
Natural wood is considered a noble material that makes a home more comfortable and atmospheric. However, it has an important disadvantage - low resistance to moisture. And this despite the fact that the tree is so loved by microorganisms that strive to make their burrows in it. Fiber cement facade panels with wood imitation do not have such disadvantages.
The color and structure of the material is preserved for many years. The appearance is selected based on the customer’s wishes: painted or natural wood. In addition, fiber cement outperforms PVC in terms of environmental friendliness, and wood imitation evokes “cozy” associations.
What kind of sandwich is it and what do you eat it with?
Facade panels for exterior decoration of a house are essentially a “sandwich”, which consists of two or three layers:
- Decorative facing layer;
- Insulation;
- Internal base.
Most often, clinker panels for facades are found on the domestic market. This type of insulation system is a layer of polystyrene foam or polyurethane foam into which clinker tiles are embedded during the production process. Clinker is a durable clay material that is made at temperatures over 1000 degrees Celsius.
Clinker is a durable clay material
To be fair, it should be said that there are also panels covered with metal and decorative plaster. Why was this type of insulation called a semi-finished product just above? For example, because a person himself can cover a wall with foam plastic and stick clinker tiles on it. However, this approach will require much more time, and the results will differ greatly in aesthetic properties.
Brick-like facade panels are made by foaming polystyrene foam or polyurethane foam (polyurethane foam), and then under pressure, as it were, clinker tiles are soldered into the mass. The result is a durable façade element. To tear off a tile you need to apply a force of 300 kg. It will be very difficult with your hands. Although, for the sake of fairness, it is worth saying that even a damaged panel element can be easily restored using polyurethane foam. You need to buy a suitable clinker tile (or use one that has fallen off and apply a small layer of foam on the tile and on the place where it should be glued. Then carefully place the tile in its original position. Below we will discuss three disadvantages of thermal panels. But, Since one of them is related to editing, this issue will be discussed in the appropriate section.
Brick-like façade panels
Brick buildings are traditionally reliable and aesthetically pleasing structures. They speak about the decent material level of the residents and good taste.
But building a brick building has never been cheap. The brick itself is an expensive material, and the work of masons is also expensive.
Brick-like facade panels give the building the same appearance as a completely brick building. But the price, for example, of a panel house lined with brick is several times cheaper.
But the external difference between a brick building and a building lined with brick-like wall panels can only be seen close up or even just determined by touch.
Brick-like panels for exterior wall finishing are manufactured in monolithic and combined structural designs.
Combined panels consist of two layers - outer plastic and inner polystyrene.
Facade panels under brick need to be fastened with an adhesive composition. If hot glue joints are used, they are practically inseparable and long-lasting.
The panels can be used to cover entire walls, or to decorate only the basement floors or levels of a building.
To give the base a natural protrusion on the wall below, a special sheathing is made of metal profiles or wooden beams.
What are panels for facade insulation?
Firstly, it is a multilayer slab-type material. But there are three main layers: insulation, which is represented by two materials: polystyrene foam and polyurethane foam, a decorative panel and a base. Some models of thermal panels do not have a base. Today, manufacturers offer a huge amount of cladding in terms of their decorative content: color, shape, pattern, imitations.
But as for the material, there are only four positions:
- Clinker tiles. It is simply glued to the insulation in a checkerboard pattern. OSB boards are used as the base, which give the material additional rigidity. This variety has a stylish design, which is very popular among country developers.
- Decorative plaster applied to a polystyrene foam board. There are a huge number of decoration variations; there are even thermal insulation boards on the market, the finishing of which includes quartz or marble chips. A distinctive feature of this type is the ability to create a seamless surface on the facade.
Thermal panels with decorative plaster applied to them Source bg.decorexpro.com
- Metal coating. In essence, these are standard sandwich panels, only small in size. This is a three-layer material in which insulation is laid between two sheets of metal. Sheets of either aluminum alloys or galvanized iron, painted or coated with a polymer layer, are used as metal cladding. Today on the market you can buy thermal panels sheathed on both sides with corrugated board.
- Artificial stone in the form of concrete mortar, decorated to resemble torn stone. These are heavy slabs, but among all types of the presented category they are the cheapest. Water-repellent and strengthening additives are added to concrete, so they feel great on the facades of houses.
Decorating a house with panels of the “torn stone” model Source da.everaoh.com
Characteristics of thermal panels
Considering the characteristics of thermal panels for exterior decoration of a house, you begin to understand that this finishing material is in no way inferior to other technologies for insulating and decorating facades. And if in some positions he is not superior, then, in any case, he is no worse. Therefore, it is worth wondering why it is not used so actively in private housing construction.
Judge for yourself:
- Thermal conductivity corresponds to the characteristics of the insulation used in thermal panels. And since foamed polypropylene and polyurethane are placed in this material, it is impossible to find the best option today. For information: thermal conductivity of polystyrene foam is 0.25 W/m K, polyurethane foam is 0.19 W/m K.
Facade panels for home
Facade structures for a house are separate elements that are attached to a frame made of metal or wood. There are parts that are attached with glue and do not provide ventilation gaps between the wall and the cladding.
IMPORTANT! The panels are fastened together with special fasteners in such a way that there are no gaps between the cladding elements for moisture, debris and dust to enter.
The decorative effect of façade structures lies in the fact that the material imitates wood logs, boards, brickwork, natural or artificial stone.
Wall-mounted cladding does not require additional leveling or preparation of the walls of the house. In addition to a variety of textures, facade slabs can be made of various materials (metal, ceramics, PVC, wood), and they can be installed in a vertical or horizontal position.
The assortment of sheets includes not only a variety of textured patterns and designs, but is also presented in a variety of colors.
Advantages and disadvantages
The main advantage of thermal panels used to decorate the facade of a house is the effective thermal insulation of the building - 50 cm of polyurethane foam replaces 1 meter thick brickwork.
Moreover, even after several years of operation, when the plastered surfaces are already changing color and crumbling, the thermal panels retain their color, strength, and thermal characteristics. This material does not require any special cleaning or special care. Withstanding any weather conditions and mechanical stress, it will last at least 30 years. Installing heating panels is easier than other materials used for finishing the outside of a house. For this purpose, they are equipped with special fasteners that minimize the possibility of damage to thermal panels during installation. The process of insulating walls in this way can be called an investment in the future, when, with minimal investment of time and money, subsequent savings are created on both repairs and heating.
The owner of a private house will certainly benefit from the advantage of the material, such as its aesthetic appearance. Moreover, the wide range of the modern market allows you to choose panels whose surface imitates both brick and natural stones. Materials are also available in various colors. As a result, the decoration of the facade also increases the uniqueness of the building.
Cladding panels with insulation have few disadvantages:
- Possibility of installation only on perfectly smooth enclosing structures. Even a slight unevenness can lead to distortion of the panel and a decrease in its heat-insulating properties;
- increased cost compared to other materials, both of the thermal insulation itself and its installation. Basically, these are approximately the same amounts - you should not save on installation, since if it is carried out poorly, the junctions of individual elements may separate in just a few years;
- condensation formation under the panels if a small gap (at least 4 cm) is not left between them and the walls of the house. It is also worth taking into account the vapor transmission coefficient (the ratio of thickness to vapor permeability) of the enclosing structures, which should be higher than that of the insulation.
Installation Features
All types of façade panels can be installed on flat and smooth surfaces without prior preparation.
In cases where the walls have unevenness due to the properties of the material (logs, brickwork) or defects associated with long-term operation without repair, installation of a leveling frame is required.
The material for it can be wooden slats, bars or galvanized metal profiles.
The sheathing pitch corresponds to the size of the panels. Their mounting holes should be in the middle of the bar. The profile creates an absolutely flat vertical plane so that the facing parts are attached without distortion or kinks.
The presence of the frame provides a gap between the main wall and the facing layer, which improves ventilation and removal of excess moisture.
Installation is carried out from the bottom up and from the corners to the center. If there are special corner parts, they are installed first.
Some types of thermal panels provide the ability to cut and adjust the material directly at the work site.
The corner connection of such parts is formed by sawing their ends at an angle of 45°. The joint is then covered with a corner strip or rubbed in dry weather with special compounds at the stage of sealing the seams after installation.
Most decorative products for outdoor use have hidden fastenings. Insulated wall panels for exterior finishing are attached to wooden surfaces and metal profiles with self-tapping screws.
For concrete and brick foundations you will need dowel nails. The length of the fasteners is selected based on the thickness of the insulating layer, taking into account the required depth of penetration into the wall.
It is recommended, if possible, to install each subsequent row of thermal panels for the facade with a horizontal offset from the previous one so that the vertical seams do not coincide.
To do this, use additional parts or divide whole ones in half. Thermal panels for the facade are cut with a grinder with a corresponding disk, and the polymer insulating layer is cut with a knife.
The result of proper installation of insulated facade panels will be a beautiful exterior finish of a dry and warm house. All work will be completed quickly and with noticeable savings.
You might be interested in reading about plinth panels and panels for brick (stone).
Sandwich panels
The sandwich panel structure is a three-layer system consisting of internal insulation, protected on both sides by a facing coating:
- panels made from wood chips (chipboard, fiberboard or OSB) require additional front finishing. OSB-3 boards have another name - SIP panels. In construction, they are used in Canadian technology for covering buildings and assembling walls of houses;
- metal-coated panels use aluminum or galvanized sheets protected by a polymer layer. The slabs are painted in different colors, a pattern is applied to imitate natural materials: brick, stone, wood;
- PVC coated panels are ideal for wall assembly. They are characterized by a long service life, do not create a large load on the foundation of the house, and retain heat well in the room.
Polyurethane foam, mineral wool or expanded polystyrene are used as the inner layer of insulation. Together with the adhesive composition, the insulation is attached to the outer skin by hot pressing. The resulting durable panel is lightweight and has low thermal conductivity. A perfectly flat surface does not require finishing. The standard size of a sandwich panel is 1200 mm wide, the length can be from 1 to 12 m, and the thickness is 50-250 mm.
Read about the types of facade panels for exterior decoration of house walls.
Wall sandwich panels are used for cladding facades, erecting walls or partitions. For ease of installation, the ends of the plates are equipped with special locks. Wall slabs come with a smooth or profiled surface. Bakelized plywood panels have proven to be the best. The material is resistant to aggressive environments and heavy loads.
Pros and cons of using thermal panels for wooden houses
Finishing the facade of a wooden house with thermal panels has certain advantages and disadvantages. The advantages include:
- Comfort during installation. The panels are light in weight and have a large area, which makes work faster. The material can be easily lifted to a height and cut. The panels have locking joints, which ensures easy joints and strength.
- The panels provide high-quality insulation of facades. Their use makes it possible to protect walls from freezing. It is possible to speak about the effectiveness of such insulation by comparing the type of insulation used.
- They are moisture resistant. But water can still penetrate under the finish if installation work is of poor quality.
- Low weight of panels. As a result, the walls of the building do not experience strong additional load.
- The decorative part of the material will not react to moisture. In fact, it does not absorb it, destruction does not occur under the influence of ultraviolet rays, which makes it possible to maintain its original appearance for a long time.
- Easy maintenance of thermal panels. There is no need for periodic processing and cleaning.
- A significant range of thermal panels. It is possible to choose options that imitate masonry made of brick, stone or logs.
Disadvantages of such products:
- Overpriced thermal panels. Compared to competitors, the difference in cost is 3 times. In this regard, it is advisable to make the walls thick with high-quality cladding.
- Duration of operation of thermal panels. The manufacturer indicates 50 years, which is possible with extremely careful use. It should be borne in mind that such deadlines are forecasts of marketers. The product appeared on the market about 10 years ago, so it was not possible to verify this judgment.
- For installation you will need flat walls or a leveled frame.
Advantages of facade panels with insulation
By choosing insulated facade panels, you get several advantages:
- The load on the foundation will be small, because thermal panels weigh little (10 times less than brickwork of the same area). You don't have to worry about the reliability of the foundation and the strength of the walls.
- Installation can be carried out all year round - there are no restrictions.
- The palette of colors and variety of textures will please even the discerning homeowner.
- In winter, the figures in housing and communal services calculations will be up to 40% lower. This means that after overwintering for several winters, you will recoup the cost of the cladding.
- The fastening of the panels to each other is so strong that the facade is not afraid of slanting rain.
- The panels do not burn and do not support the growth of mold and fungi.
- The service life of such panels is at least 50 years, and if you choose products from the ABC-Klinkergruppe concern, the warranty on the panels will be 100 years.
Have you chosen? Are we editing?
Insulated facade panels are mounted on an adhesive mixture or guides. But, before this, you must brush the side edges of the panel with a brush. This is done for better grip. If you have chosen an adhesive mixture, apply it to the back side of the panel, making sure that one thin layer covers the entire panel, as well as in several places - in the corners and in accordance with the facade relief. Place the panel against the wall and let it stand for 5-10 minutes. After the panel has hardened, you can begin making adjustments. Align the panel using horizontal and vertical levels.
You need to start installation from the corner of the bottom row, and it is worth mentioning that there are special corner panels. Carefully level them even before applying the adhesive mixture - estimate it, and only then mount it more thoroughly on the glue.
A day after shrinking onto the glue, the panels with insulation are fastened with umbrella dowels into pre-drilled holes between the seams.
The video below shows how guys from one Sumy company deftly handle the installation process:
Carrying out installation
External walls must be leveled before installation. If they are even, then small errors will help level out gaskets made of plywood or similar materials. Next, the most convex point on the facade is determined and beacons are placed on the mounting foam along it. This is a labor-intensive job, which can be simplified by the construction of sheathing. The frame system will not only save time, but will also help create a ventilation gap that helps remove moisture.
The installation technology has its own nuances depending on the design of the insulated slabs, but in general its diagram looks like this:
- A line is drawn along the perimeter of the house, which will be the starting mark for the cladding;
- When starting installation work above the plinth level, you must first install a plinth profile on which the panels will rest;
- A wooden sheathing pre-treated against fungus and mold is attached to the wall. The pitch of the sheathing must correspond to the size of the panels.
Figure 5. Important point
- Installation of thermal panels is carried out from the corner of the building from bottom to top. The ends of the façade elements are either sawed off and joined to each other at an angle of 45 degrees, or are formed with a corner. In the second option, you need to start fastening from the corner element.
Features of the design of panels with insulation
Common to all types of thermal panels is the presence of at least two layers: an external decorative coating and an internal thermal insulation layer. Decorative coating performs the same functions as classic façade panels: protection from mechanical damage and from the effects of wind and moisture, giving the walls a complete appearance.
IMPORTANT! There are three-layer versions of products called sandwich panels. In them, the heat-insulating material is located between two facing layers made of metal. For operation in conditions of increased fire hazard, four-layer thermal panels are produced, in which there is a fire-resistant material between the outer tile and the insulation
For operation in conditions of increased fire hazard, four-layer thermal panels are produced, in which there is a fire-resistant material between the outer tiles and the insulation.
The main stages of production of insulated products with a decorative coating: preparation of block molds, foaming and drying of insulation granules, laying a decorative layer in a block mold, adding granules, heating the structure with hot steam (necessary for the granules to expand and form a layer of insulation), cooling panels.
The main purpose of using warm panels is to save on heating the building, allowing you to recoup the costs of their purchase and installation in the shortest possible time, provided that the house is located in a region with relatively cold winters. They are more expensive than conventional panels, but in most cases you will have to spend even more money purchasing siding and insulation separately (and installing them).
The products can be installed on most plastered and unplastered surfaces, including block and wooden walls, adobe brick, and expanded clay concrete.
NOTE! Thermal panels not only retain heat inside the building during the cold season, but also prevent it from heating up in the summer.
Decorative finishing is made from the following materials:
- Clinker.
- Porcelain tiles.
- Aluminum.
- Cink Steel.
- Compressed wood chips.
- Pressed marble chips.
The main insulation materials are polyurethane foam, mineral wool, and expanded polystyrene foam. The average density of this layer is 40 kg3/m, thermal conductivity is 0.020 W/m*C, thickness is 6 centimeters or more.
The high density of the material not only allows for better heat retention, but also increases its resistance to mechanical damage. The operating temperature range is between – 170 / +170 C. Despite the high fire resistance, the possibility of fire of the insulation is not completely excluded.
The weight of the panels varies between 10-25 kilograms. The approximate service life depends on the climatic conditions of the region, as a rule, it is 10-30 years.
Features of thermal facade panels
Thermal facade panel consists of a facing layer, behind which the insulation is hidden.
Structurally, all types of thermal facade panels are identical: they consist of two or three layers of facing building material, which hides the insulation from the inside. The front side is usually decoratively finished. The greatest interest from home owners is in panels designed to look like clinker tiles, bricks, and natural stone.
Advantages and disadvantages of application
Thermal facade panels keep you warm in cold weather and cool in the summer heat. The insulating effect of such cladding implies significant savings in energy resources. High thermal insulation properties make it possible to recoup costs within three to four heating seasons.
Another advantage is the low weight of façade thermal insulation panels. They do not exert a significant load on the foundation. Lightweight elements are also easier to install: most products are attached manually without the use of special equipment.
Thermal facade slabs also have other advantages:
- long service life;
- mechanical strength;
- resistance to temperature changes and exposure to sunlight;
- moisture resistance;
- immunity to mold and mildew;
- fire safety;
- environmental friendliness.
The wall surface must be thoroughly prepared before fixing the slabs.
Cladding panels for the facade of a house with insulation and corner parts are not cheap. However, using them is much more profitable than purchasing and installing simple finishing boards and insulation separately. But if you buy low-quality building materials, all the advantages will be reduced to zero.
Properties and characteristics
The facade panel can be selected according to three parameters - temperature range, length and width.
Facing panels have the following parameters:
- length – 100–125 cm;
- width – 42–46 cm;
- temperature range - from minus 50 to plus 60 degrees.
The thickness of the products depends on the number of layers and insulation. Wall panels for insulation are durable. According to the manufacturers, they will last for more than fifty years without loss of useful qualities and original shade.
Manufacturers
Both domestic and foreign companies are represented on the market. German manufacturers specialize in the production of high-quality and expensive clinker tiles.
These include:
- TM ADW – Klinker.
- TM Stroeher.
- TM Ammonit Keramik.
The prices of their products start from 1800 rubles per square meter of tiles.
Russian companies also produce clinker tiles, and you can find other finishing options from them.
- "Workshop of facade materials." Produces tiles that imitate natural stone, brick and German clinker. Expanded polystyrene with a layer thickness of 50 mm is used as insulation. The average price of products is 1500-1800 rubles.
- FTP Europe. Manufactures clinker and porcelain tile thermal panels. The insulation materials used are polystyrene foam and polyurethane foam with a thickness of 60 or 80 mm. Product prices range from 1100 to 3600 rubles.
- "Forska". Specializes in the production of budget options priced from 1000 rubles. for 1 sq. m. Uses ready-made decorative finishing purchased from Western companies and combines it with insulation made of polystyrene foam or polyurethane foam.
- "Ermak". It specializes in mid-price thermal panels (RUB 1,800 – 3,000) based on expanded polystyrene (40 mm thick) and clinker tiles.
Video description
We will dwell in more detail on insulating a house with polystyrene foam. Find out how safe polystyrene foam is in our video:
- The density of the heat-insulating material used is 40-70 kg/m³. This indicates the high strength of the panels. That is, simply pressing your hand will not damage this material. And for facades this is an important indicator.
- The operating temperature range varies from -170C to +170C. There’s no need to even explain anything here. Let’s just say that there is no place on the planet where thermal panels cannot be used.
- The facing material does not corrode, rodents and insects, mold and fungi do not grow in it.
- Manufacturers guarantee that this type of facade cladding will last 50 years. It is impossible to check this now, because panels of this type appeared on the Russian market relatively recently.
- Cladding panels for the facade of a house with insulation are an excellent sound insulator. It dampens external noise very well, so in this regard the conditions in the rooms are ideal.
- Panels are products with a low specific gravity; the concrete modification stands out among them. But it is not so heavy as to speak of the need to strengthen the foundation. You just have to pay attention to the quality of the wall being coated.
- Excellent vapor permeability. That is, the panels being laid do not prevent the walls of the house from “breathing.”
- Attractive appearance. There's no point in even arguing here. In addition, the huge variety of varieties offered will allow you to choose it to suit the overall design of your suburban area.
- Experience shows that if the installation is carried out correctly, you can save a lot on heating costs. The following figures appear: 30-40%.
Decorative panels for clinker with polystyrene foam insulation Source budportal.com.ua
See also: Catalog of companies that specialize in home insulation.
Structure of a panel with clinker tiles Source sargorstroy.ru
The only characteristic that can be classified as “negative” is the flammability of the finishing material presented. Yes, unfortunately, thermal panels burn and support combustion, while emitting toxic smoke. It is clear that the insulation is on fire, not the cladding.
As you can see, the technical and operational characteristics simply had to pave the way for cladding panels with insulation. But that did not happen. And the point here is not only in the cost of the products (very expensive additional finishing elements). The cost of installation on external walls is high.
Main types of insulated panels
Facade panels made of polyurethane foam with clinker tiles glued to the outer surface are very popular.
They are distinguished by a wide variety of designs, imitating brick, ceramics, various types of natural stone and even wood. The panels are installed interlocking one behind the other.
The high quality of the parts makes the joints almost invisible. Plastic or metal bushings are pressed into polyurethane to strengthen the material at the point of attachment to the wall.
Sometimes an internal load-bearing layer of OSB is added. The choice of panel thickness depends on weather conditions. In temperate climates, insulated wall panels with an insulation thickness of 60-80 mm are used.
Thermal facade panels with an outer layer of porcelain stoneware have excellent consumer qualities. They usually imitate stonework, giving the building an impressive appearance.
Their protective properties against all types of mechanical, chemical and thermal influences exceed anything that other types of finishing materials can show.
Insulated facade panels made of expanded polystyrene with decorative plaster, which includes marble chips of various colors or fine-grained fractions of other types of stone, provide a smooth, seamless surface during installation.
They are easy to cut and fit, quickly installed, have a beautiful appearance and a low price. They are equally well suited for cladding office buildings and individual cottages.
Large-area facades with a minimum of architectural elements can be quickly and efficiently insulated using sandwich panels.
They are three-layer thermal plates of a large area made of two sheets of corrugated sheets with a layer of mineral wool, polyurethane foam or expanded polystyrene placed between them.
The metal is galvanized and has additional protection in the form of colored polymer coating. The design of the panels and the method of their fastening prevents moisture from entering the insulation.
SIP panels used in frame construction are arranged according to the same principle. But their outer layer consists of oriented strand boards, which, in addition to high strength, also have heat-shielding properties.
The main insulation is glued between two sheets of OSB. A wall constructed in this way requires additional decorative finishing.
What are thermal panels?
Facade panels with insulation are called thermal panels. Such slabs consist of two or three layers. Inside there is insulation, most often represented by foam plastic, mineral wool or extruded polystyrene foam (Penoplex). On both sides, facade thermal panels are covered with a decorative layer, aluminum sheets or corrugated sheets with a protective film. The front side can take on the texture of wood or metal.
Panels for insulating the facade of a house are successfully used both for finishing new buildings and for repairing the facade of old houses.
Installation of thermal panels on a wooden house
Like many modern building materials, panels are installed using various methods - using a frame and on the wall. The best method for installing such material would be the second option. However, it is not possible in all cases - for example, when the walls have a significant deviation from the level, it is optimal to mount the frame.
- Installation without frame. Can only be carried out if there is a flat wall surface. The meaning of this installation method assumes that the thermal panel is nailed to a brick wall using dowels through holes made by the developer.
- Installation with frame. It is carried out in almost the same way, but the panels are screwed or nailed to the supporting beams. The difference is insignificant; apart from the ability to level the surface of the walls, the frame does not provide anything. It is possible to say that with the type of installation in question, the frame is harmful. Air circulates in the space between the panel and the wall, taking heat from the home - this is precisely why after attaching the 1st row, this cavity is sealed using construction foam.
Otherwise, finishing work is carried out in the same way as with other building materials.
Thermal panels have a tongue-and-groove edge where the exposed insulation backing is visible. In such areas, mechanical fixation is performed with dowels. In addition, the panels are fixed using EEPS adhesive used during the installation of a wet facade. The glue must be prepared in accordance with the instructions, mixing the mixture with the required volume of water. Installation of thermal panels on a wooden house:
- The product is tried on dry and the holes are prepared where the dowels are fixed.
- The thermal panel is removed and glue is applied to the ends of the insulation, maintaining a thickness of 2–2.5 cm.
- Special glue is applied in large lumps to the inside of the tiles, which protrude from the tongue-and-groove edge.
- The glue is applied in a continuous layer to the main part and rubbed in one direction with a comb with a tooth pitch of 1–1.5 cm.
- The panel is applied to the installation site and mechanical fasteners are attached.
- The thermal panel is pressed firmly but evenly directly against the wall. It is necessary to ensure that the glue protrudes along the contour of the insulation substrate.
- Using a long rule, the product is aligned with adjacent elements and the control cord.
- The thermal panel is tapped using a wooden block: in the place where a muffled, booming sound is heard, the glue has not properly adhered to the base of the wall. Consequently, the product in question needs to be pressed down a little more tightly.
- Expansion nails are hammered into the dowels.
- The excess amount of glue is removed and the installation of the next panel begins.
When the glue has completely dried (sometimes this takes 35–40 hours), the tile seams are rubbed down. For such purposes, basic facade plaster is used, which is painted in the required color by adding dispersed pigment. The plaster is hydrophobic and effectively protects the substrate of thermal panels from water penetration.
Grouting is carried out as follows: initially, the material is introduced into the seam using a thick bag with a cut corner, and then the remains are pressed firmly and the residue is removed with a knife for jointing the brickwork. After several hours of grouting, the finish is thoroughly washed with soap and water and a brush, preventing the formation of efflorescence in the future.
Installation of thermal panels
Thermal panels can be installed in two ways: with glue and with lathing. The first method is more preferable, since the glue will ensure a clear fit of the panel to the wall and will not leave any room for cold to pass through, but can only be used for smooth walls.
Before installing with glue, holes are made in the wall to additionally secure the thermal panels with dowels. Small irregularities can be removed using polyurethane foam or plywood lining. Next, a special adhesive mixture is applied to the wall and the panels are glued.
It is necessary to use special glue, since it is frost-resistant, moisture-resistant and has the necessary elasticity. After the glue has dried, usually one to two days, additional fixation is performed using dowels.
The joints between the plates are covered with glue to create even greater tightness. It is also recommended to treat the facade with a special hydrophobic solution. It is necessary for additional protection against water. Special substances in the solution simply will not allow water to be absorbed into the facing layer and will extend the life of thermal plates.
The panels are fixed to the frame if there are significant irregularities. This method is more complicated, since it is necessary to correctly build the sheathing. The material for construction is bars, preferably impregnated with antiseptic solutions, which will prevent rapid rotting of the wood.
First, the construction of the base frame and the installation of panels on it takes place. An important condition is to deepen the panels into the ground by 15-20 centimeters. Thermal panels are installed on the frame, starting from the corner and continuing upward.
Installation is carried out using self-tapping screws. Before installing the next row, it is necessary to carefully treat the gap between the thermal panels and the wall using polyurethane foam.
This action is very important and will ensure the tightness of the insulation. After installing all thermal panels, it is necessary to treat the seams using grout.
Dimensions and design of thermal panels
Exterior finishing of a wooden house with facade thermal panels is carried out using their 3 varieties: ordinary, additional and corner. They have a total size of 70 by 114.5, 70 by 64.5 and 70 by 24.5 and 70 by 26.5 (cm). Regarding the design, 2 types are known: 2-layer and 3-layer.
Double-layer panels
2-layer thermal panels are considered the most affordable type of this material. The base will be extruded polystyrene foam, on top of which decorative components are glued. The rigidity of the structure itself will be given directly by the insulation.
The service life will be approximately 15 years (provided there is no influence of external factors). The material is unstable to aggressive environments, which results in the possibility of deformation.
Three-layer panels
3-layer panels have many advantages. The basis is an OSB panel, which significantly increases the reliability of the material. In the middle there is a polyurethane foam layer, which is quite durable and dense. There are locks along the perimeter of the thermal panel, which make it possible to prevent the occurrence of cold bridges. The insulating characteristics of such products are higher than those of 2-layer ones.
Details about the composition of thermal panels
What are thermal panels usually made of? There are two varieties - two-layer and three-layer. Let's look at them in order.
Double-layer panels
Double-layer panels are an affordable type of such material. It is based on extruded polystyrene foam, on top of which decorative elements are glued. It is the insulating part that gives rigidity to the entire structure.
Double-layer thermal panel based on polystyrene foam
This material has the following properties. Service life is 10-15 years (again, provided there is no external influence). The material is not resistant to aggressive environments, which can cause it to deform.
Flammable - when ignited, the flame spreads very quickly and produces a lot of acrid smoke.
Such panels should only be used for installation on a flat base, since their rigidity is not enough for installation on a frame.
Three-layer panels
We actually described three-layer thermal panels when we talked about the advantages of this material. At the base they have an OSB panel, which significantly increases the strength of the material as a whole. In the middle there is a layer of polyurethane foam - this material is also quite strong and dense, along the entire perimeter of the panel there are locks formed on it, which were not there in the previous version - this structure allows you to avoid the appearance of cold bridges. The insulating properties of such panels are higher than those of their analogues.
Structure of three-layer thermal panel
Finishing layer
Both panels have a finishing layer. Usually this is clinker, which, by the way, can be glazed, or polymer elements made mainly of acrylic. Both options have a long service life, easily withstand weather conditions and look beautiful, however, clinker still looks more natural and richer, which is why it costs much more.
We recommend: Types of gas heaters: which one is better to choose, rating of the best
Also, artificial stone, ceramics, porcelain stoneware, plastic, metal, and sometimes wood are used as materials for the front side of the panel. The latter panels are very rare and difficult to find for sale. Models for decorative plaster, the role of which is played by glued marble chips, look interesting.
Variety of appearance of facade thermal panels
Interesting to know! To seal the seams between the panels under plaster, a special paste is used, the same color as the panels themselves. If you don’t look closely, you get a completely monolithic surface.
