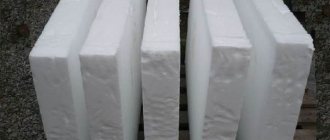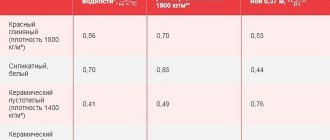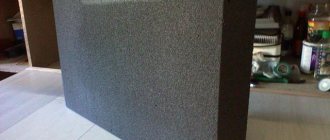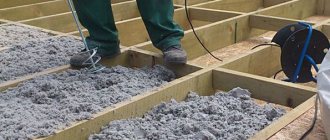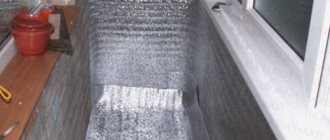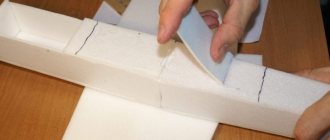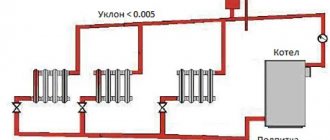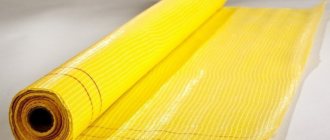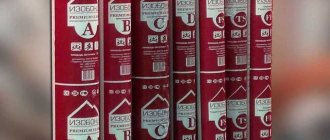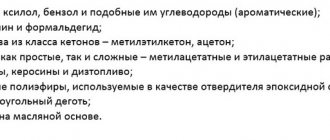Types of vapor barrier Izospan and their areas of application
Several types of insulating products are produced under this brand. Their use guarantees high-quality protection of buildings and houses from moisture, extension of their service life, and protection of building elements from the appearance of fungus and mold. The following types of insulating materials of this brand are currently on sale:
- Izospan A is a membrane (vapor-permeable) that protects the facades of buildings, their ceilings, walls and roofs from condensation. It is often used for roofing work in cases where the roof slope is no more than 35°. The special technical characteristics of the membrane ensure the evaporation of water inside the protective insulating “pie”. Due to this, the building materials from which buildings are erected are not damaged under poor climatic conditions for a long time.
- Izospan S is a vapor and waterproofing product with two layers. It is recommended to use it for attics of any type and for roofs that do not require insulation. This film perfectly protects these elements of houses and buildings from condensation and moisture.
- Izospan B is a two-layer universal high-density material. It is used for indoor work. Izospan B is suitable for insulating attics, attics, walls, roofs, and basements. It is also used for internal thermal insulation (insulation) of residential and commercial premises.
- Izospan D is another universal type vapor barrier film recommended for the construction of interfloor ceilings, foundations of any buildings, and concrete foundations. It is also suitable for protecting roofs without insulation.
There is also a special product Izospan AM - a membrane film, which is additionally reinforced with high-strength materials. The latter are intended to protect films from mechanical stress. Izospan AM is mounted on ventilation gaps or on heat-insulating material and perfectly protects the insulation from the effects of weathering and the risk of condensation.
Specifications
Rockwool acoustic is suitable for insulating any premises, even children's and music rooms. Main characteristics:
- Indicator of noise absorption, strength and hydrophobicity: class A or C.
- Optimal dimensions: 1000x600x27 mm, 1000x600x50 mm, 1000x600x100 mm.
- Density - 37 kg/m³, 45 kg/m³, 60 kg/m³.
- Rockwool Sandwich Butts has a water absorption rate for short-term immersion of 1.0 kg/m².
- Thermal conductivity - λ10 = 0.034 W/ (mK). This is a low value factor.
- Vapor permeability – 0.3 mg/mh·Pa. This indicator allows the use of products for soundproofing wooden houses and partitions.
- Fire resistance – NG group. These data indicate that the layer will not ignite even when heated to 750°C.
- The quality mark of the environmental society is EcoMaterialGreen.
- Chemical resistance corresponds to the class of inert products.
- Impregnation provides resistance to the formation of fungal compounds.
We recommend: Step-by-step instructions: soundproofing a wooden floor
Rovkul is so dense that it is difficult to disturb the structure even by mechanical force. Resistance to compression/deformation ensures no shrinkage during the entire period of operation.
Key features of Izospan A and B films and membranes
The technical characteristics of the described types of thermal insulation differ from each other. For example, Izospan B has the following operational parameters:
- bursting strength – 110 units;
- density per square meter – 72 g;
- tensile load – 108 (transverse) and 103 (longitudinal) N/cm;
- water resistance – 1000 mm water column;
- vapor permeability resistance (per 1 mg) – 7 m2*hour*Pa.
Izospan B, as we have already noted, is used only in situations where insulating material is installed inside rooms and premises. The roof “pie” in this case (if a vapor barrier film of grade B is used) looks like this:
- roof covering;
- Izospan A;
- slats for arranging a ventilated gap and fasteners;
- Izospan B;
- legs (rafters);
- finishing materials inside the room.
Izospan B is used in most cases to protect roofs. It creates an excellent vapor barrier that protects the insulation from water penetration.
Effective vapor-tight barriers when arranging the roof, attic and basement levels are also created using Izospan A. The technical characteristics of this film are as follows:
- bursting strength – 310 units;
- material density per square meter – 110 g;
- tensile load – not less than 210 N/cm.
The advantages of products under brand A include:
- good manufacturability (the material does not wrinkle during installation, does not tear and is quite easy to cut with conventional construction tools);
- high environmental friendliness;
- increased strength (mechanical) to tearing and punching;
- UV resistance;
- fire safety (a substance is added to the material, which in case of fire triggers the self-extinguishing mechanism of the membrane).
Types of insulation Rockwool Facade
Modified slabs Bats-D and Bats D Optima have good ventilation properties and double density.
The materials can be classified into several subtypes, used for specific purposes and solving specific problems of insulating the facades of various buildings.
Butts
The standard, most commonly used type of thermal insulation. It differs in its size and number of panels in the package:
- 1000x600x25, 8 pieces per pack; can be used in the restoration of facades for thermal protection of curved finishing parts;
- 1000x600x80, 1 piece per package;
- 1200x500x100, 2 pieces per pack;
Butts-D
Double density slabs, marked with the letter “D”: 1000x600x100, 3 pieces per package;
Butts-Optima
Panels used as part of Rockwool complexes for wet facades with a thin layer of RockFasade plaster:
- 1200x500x150, 2 pieces per pack;
- 1200x500x200, 1 piece per package
Butts-lamella thermal insulation strips, not cut into slabs and panels, are characterized by increased flexibility and transverse arrangement of fibers, perpendicular to the facade. Used for restoration, protection of round and broken parts of facades: 1200x150/200x50/200
Installation of insulating materials - basic rules
Each brand of Izospan has its own instructions for use and direct installation. At the same time, it is always necessary to comply with the general standards for carrying out work on vapor barrier of the roof and other elements of buildings. They are given below:
- Vapor barrier film is installed indoors. In some cases, it is allowed to additionally install it on the outside of the building (in areas where frosts of more than –25 ° C are often observed). The additional outer layer of Izospan is never installed when constructing a roof.
- The vapor barrier membrane or film is fixed around the perimeter of the roof (wall) using a stapler (construction staples). It is mandatory that the individual sheets overlap each other (its value is 15–25 cm). Excessive stretching of films is not allowed. The joints between sheets of vapor barrier products are taped with tape for construction work.
- The instructions for use allow additional fastening of sheets (after completion of the main work on vapor protection) with thin wooden slats. They are nailed with small nails to the roof rafters or to the wall surface in increments of about 0.3 m. When creating such a structure, moisture from the roof elements evaporates even faster and easier due to the formation of a ventilation gap between the slats and the vapor barrier material.
Important point! A “skeleton” made of a wooden or steel profile is installed in advance on the surface of the wall or roof, and only then Izospan is laid on top. The vapor barrier sheets are attached to the frame using universal self-tapping screws. When using them, you need to be very careful - the integrity of the membranes should not be compromised.
When performing external insulation, the installation instructions for Izospan require that the films be used twice:
- before carrying out roof insulation work (of another design);
- after the installation of the heat insulator has been completed.
This results in a vapor barrier system consisting of three layers that is excellent in its performance.
Installation of Izospan B - instructions and important tips for use
Vapor barriers marked B are considered very popular when installing roofs and walls. This vapor-proof material consists of rough and smooth layers. It extends the service life of various buildings and perfectly preserves their thermal insulation characteristics, prevents crumbling particles of insulation from penetrating into building elements, and prevents the development of corrosion in the building frame.
Instructions for use Izospan B requires installation of films on the rough sheathing or on the inside of the insulating material used.
Membranes are most often secured with galvanized nails; it is also possible to use a construction stapler.
On sloping roofs and walls, Izospan is mounted in horizontal panels from bottom to top. They are laid with an overlap (do not forget about the obligatory overlap of the sheets by the required amount). If the structure is finished with plasterboard products, the film is fixed with galvanized profiles. But when using decorative panels, plywood, lining as finishing materials, it is recommended to fasten Izospan with antiseptic wooden slats with dimensions of 50x30 mm.
When vapor barriering a room from the inside, the finishing must be attached to galvanized metal profiles or a frame made of slats. In this case, a gap (ventilation) of about 30–50 mm should be maintained. Experts, in addition, advise connecting Izospan sheets together and additionally attaching them to penetrating (antennas on the roof, ventilation and chimney pipes) and enclosing (ceilings, walls) structures. For these purposes, it is best to use the Izospan SL connector tape.
When installing any insulating materials on basement and attic floors, Izospan under brand B should be placed on the black ceiling or floor between beams or joists. The rough side of the films must be located outward. It is recommended to fasten the vapor barrier with wooden slats and a stapler. The scheme of work is as follows:
- lay out (as tightly as possible) the insulation between the beams or joists;
- roll out the top layer of film across the joists (beams);
- fix the vapor barrier.
In buildings with an outer layer of insulation, the described vapor barrier material is installed with the rough side inward on the inner surface of the structure. If you install Izospan on block or brick walls, be sure to use tape marked SL. And after that, fix the film with profiles (galvanized) or counter-battens made of wood, designed for installing internal cladding.
How to install correctly
Before carrying out soundproofing using Acoustic Butts, you need to understand the installation technology and carry out preparatory measures. For installation you will need the following materials and tools:
- Galvanized profile. He acts as a guide. This will bypass the construction of a frame structure. If necessary, the profile is replaced with wooden beams.
- Fastening elements: straight hangers, bolts with rubber washer, screwdriver.
- Sealing tape.
- Sealant.
- Drywall sheets for surface covering. Their standard thickness is 12.5 mm.
Before purchasing, take measurements of the premises. The total area will allow you to calculate how many square meters of product will be required for complete sound insulation. Installation diagram:
- Installation of guides. They are mounted vertically in predetermined positions. The distances between the profiles are exactly the width of the tiles.
- Attaching the sealing tape next to the profile. It minimizes vibrations from sound waves.
- Installation of straight slopes. It is important to maintain the required distance between them for fastening the slabs.
- Installing Rockwool using bolts. They must be attached tightly to each other. The products are elastic, so you can always tuck the edge under the profile. If necessary, a multi-layer installation is carried out.
- Covering with plasterboard sheets.
We recommend: All ways to organize soundproofing of walls using modern materials
Any cracks or gaps are filled with sealant.
If the slab layer is at least 100 mm, then it is advisable to install a reinforced screed before installation.
Vapor barrier Rockwool - competitor Izospan
You can also use products under the ROCKWOOL brand to protect building elements from moisture and condensation. This material is suitable for vapor barrier of walls, roofs and ceilings. It is a material with two layers:
- Polypropylene non-woven fabric.
- A layer of laminated material made from polyethylene or polypropylene using the hot melt method.
Rockwool also has two sides - rough and smooth. The first of them ensures high-quality retention of condensate and guarantees its rapid evaporation. Such a two-layer material limits the volume of water vapor passing through the protected structure of the building. Due to this, their durability increases, and the rooms always have an ideal humidity regime.
Characteristics of ROCKWOOL vapor barrier:
- water resistance – 1000 mm water. Art.;
- density (surface) – 67–74 g/m2;
- the value of vapor permeability per day is not higher than 19 g/m2.
Rockwool is sold in rolls designed for structures with an area of 70 or 30 square meters. The roll width is standard and is 160 cm. Installation of ROCKWOOL vapor barrier is carried out according to the same standards as Izospan.
Repair Tips:
Categories Vapor barrier
Leave a Comment Cancel reply
This site uses Akismet to reduce spam. Find out how your comment data is processed.
Rockwool vapor barrier for roofs, walls, ceilings
PRODUCT DESCRIPTION
ROCKWOOL vapor barrier for roofs, walls, ceilings - the material is designed to protect the flow of water vapor passing from the interior through the insulation and internal elements of building structures. “ROCKWOOL vapor barrier for roofs, walls, ceilings” is a two-layer material made of non-woven polypropylene fabric laminated with a layer of hot melt polypropylene and/or polyethylene. The material has a two-layer structure: one side is smooth, the other has a rough surface to retain drops of condensation and their subsequent evaporation.
APPLICATION
Frame structures for insulated pitched roofs, walls, ceilings, as well as internal insulation. Installed on the warm side of the insulation with a smooth surface facing it. It is recommended to leave an air gap of 1 cm between the vapor barrier and the interior decoration. “ROCKWOOL vapor barrier for roofs, walls, ceilings” allows you to limit the passage of excess water vapor through the structure, maintaining an optimal humidity regime, which affects its durability.
Packaging and sizes
ROCKWOOL vapor barrier is rolled up and packaged in plastic film.
Roll width – 1.60 m, length – 43.75 m, total vapor barrier area in the roll – 70 m².
