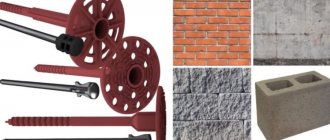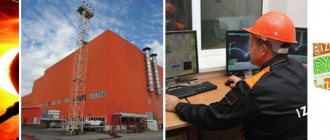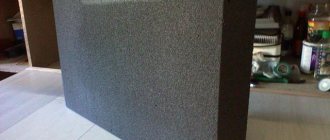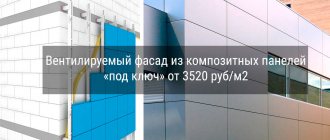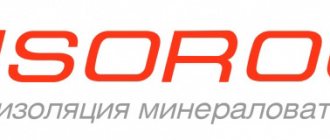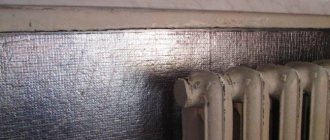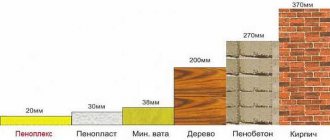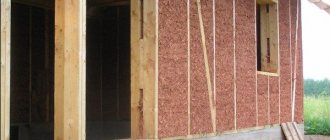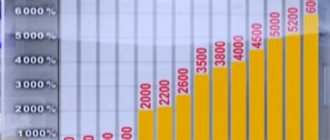Dimensions of penoplex sheet depending on thickness, density and purpose
Penoplex Comfort is a popular heat insulator for apartments and country houses, with a material density from 25 kg/m3 to 35 kg/m3. Its slabs have the following dimensions:
- The slab is 0.6 m long.
- The slab is 1.2 m wide.
- Slab thickness - 15 cm, 12 cm, 10 cm, 8 cm, 6 cm, 5 cm, 4 cm, 3 cm, 2 cm.
Penoplex Foundation is a dense and durable insulation material that can be used to insulate foundations and basements of buildings. The density of this insulation is from 29 kg/m3 to 33 kg/m3. It comes in sizes:
- The slab is 0.6 m long.
- The slab is 1.2 m wide.
- Slab thickness - 15 cm, 12 cm, 10 cm, 8 cm, 6 cm, 5 cm, 4 cm, 3 cm, 2 cm.
Penoplex for pitched roofing is a rigid and lightweight insulation material that allows you to create a pitched roof. Its plates have a special groove for a tighter fit to each other. The density of this insulation is from 26 kg/m3 to 34 kg/m3. Its slabs have dimensions:
- The slab is 0.6 m long.
- The width of the slab is 1.2 m, 2.4 m.
- Thickness - 10 cm, 15 cm.
Penoplex Facade is a universal insulation material, the surface of which has increased roughness, which improves adhesion to plaster and painting compounds. The density of this insulation is from 25 kg/m3 to 32 kg/m3. Its slabs have the following dimensions:
- The slab is 0.6 m long.
- The slab is 1.2 m wide.
- Slab thickness - 15 cm, 12 cm, 10 cm, 8 cm, 6 cm, 5 cm, 4 cm, 3 cm, 2 cm.
Penoplex Wall is an analogue of Penoplex Facade. Its slabs have increased resistance to moisture and mechanical stress. The density of this insulation is 25 kg/m3 to 35 kg/m3. Penoplex board sizes:
The slab is 0.6 m long.
- The slab is 1.2 m wide.
- Slab thickness - 15 cm, 12 cm, 10 cm, 8 cm, 6 cm, 5 cm, 4 cm, 3 cm, 2 cm.
Penoplex GEO is an insulation material of increased strength and density, which is suitable for loaded buried structures. The density of such penoplex is from 29 kg/m3 to 33 kg/m3. This material is available in sizes:
- The slab is 0.6 m long.
- The slab is 1.2 m wide.
- Slab thickness - 15 cm, 12 cm, 10 cm, 8 cm, 6 cm, 5 cm, 4 cm, 3 cm, 2 cm.
Penoplex Roofing is a durable and moisture-resistant insulation for creating a roof. Its plates have a special groove for tight joining. The density of such penoplex is from 28 kg/m3 to 33 kg/m3. Dimensions of one plate:
- The slab is 0.6 m long.
- The slab is 1.2 m wide.
- Slab thickness - 15 cm, 12 cm, 10 cm, 8 cm, 6 cm, 5 cm, 4 cm, 3 cm, 2 cm.
Technical characteristics of penoplex
The insulation has characteristics that make it attractive for industrial and private low-rise construction. Let's look at them:
- Thermal conductivity of penoplex
. The value of this indicator is only 0.03 W*m*S. This is much lower than many other insulation materials. Even getting wet does not reduce this indicator significantly. In places where there is high humidity, the thermal conductivity of penoplex increases by only 0.001-0.003 W*m*C. - Moisture resistance
. The material can be used to insulate roofs, attics, foundations and floors due to its ability to practically not absorb water and not lose its properties when wet. At the same time, penoplex can also act as a moisture-proof layer. A lot of tests were carried out on the insulation, in particular the material was immersed in water for a month. During the first 10 days, the heat insulator absorbed a small amount of liquid, after which it stopped. A month later, the amount of water in the penoplex slab was 0.6% of the volume. Thus, it was proven that moisture is capable of filling only the outer cells of the material, damaged by breaking or cutting. There cannot be water inside closed cells. - Vapor permeability
. Like all other polystyrene derivatives, penoplex is highly resistant to water evaporation. A layer of insulation about two centimeters thick has vapor permeability similar to a layer of roofing felt. - Chemical activity
. The insulation does not react chemically with most building mixtures and solutions. However, there is a group of substances that can disrupt the structure of penoplex and even completely dissolve it. These chemicals include: benzene, toluene, xylene and other hydrocarbons, formaldehyde, formalin, acetone, methyl ethyl ketone, various ethers, diesel fuel, kerosene, gasoline, coal tar, oil paints, polyesters, which are used as hardeners for epoxy resins. - Resistance to mechanical stress
. Even under heavy mechanical loads, penoplex does not change its shape and size. Extrusion makes it possible to obtain a material that is homogeneous in structure with tiny cells. This structure significantly improves the strength characteristics of penoplex. Compressive strength at ten percent linear deformation is 0.2-0.5 MPa. - Biological stability
. The heat insulator does not attract pests and microorganisms. Penoplex does not rot or decompose. However, many household rodents can easily damage the integrity of the slabs with their sharp teeth, making passages and holes in the insulation. - Operating temperature range
. To maintain its shape and properties, penoplex must be operated at certain temperatures. Typically, this operating range is indicated on the packaging of the material and depends on the density and brand. On average, this indicator fluctuates between -50-+75 degrees. If overheated, the insulation will melt and deform. If the temperature drops sharply, it will collapse. - Flammability
. Penoplex can belong to different fire safety classes (from G1 to G4) depending on the presence of fire retardants and other additives in the composition. In general, it is a flammable material that is capable of self-extinguishing, but when exposed to fire it emits acrid smoke. - Environmental friendliness
. Modern production technologies have made it possible to abandon the use of freons and phenol in the production process of penoplex. Therefore, the material does not contain any harmful volatile compounds. Over time, the insulation does not begin to produce toxic components; it can be safely used to insulate public institutions and residential buildings. - Lifetime
. According to recent studies, if installed correctly, penoplex can last at least 50 years without losing its qualities and properties.
We recommend: Gas boiler room: design standards, diagram
Material package dimensions and number of sheets in each package
Penoplex is sold in packages in the form of a stack of sheets.
The length and width of the package coincide with the standard dimensions of the insulation sheet and are equal to 120 cm and 60 cm. Table 1. Dependence of sheet thickness on their quantity in the package
| Sheet thickness (cm) | Number of slabs (pcs) | Packing thickness (cm) | Total area of all insulation sheets (m2) |
| 2 | 20 | 40 | 14,4 |
| 3 | 14 | 42 | 10,08 |
| 4 | 10 | 40 | 7,2 |
| 5 | 8 | 40 | 5,76 |
| 6 | 7 | 42 | 5,04 |
| 8 | 5 | 40 | 3,6 |
| 10 | 4 | 40 | 2,88 |
| 12 | 3 | 36 | 2,16 |
| 15 | 2 | 30 | 1,44 |
Non-standard Penoplex roofing sheets, which are 240 cm long, 60 cm wide and 10 or 15 cm thick, are packaged according to the same principle: 4 or 2 pieces. A package of sheets with a thickness of 10 cm will have an area of 5.76 m2, and a package of sheets with a thickness of 15 cm will have an area of 2.88 m2.
Do not forget that part of the insulation will be spent on cutting and trimming, so buy material with a margin of 10-20 percent. A small supply and scraps of penoplex will help you with routine repairs.
Penoplex, packaged in the form of a stack of sheets, is not damaged during transportation, it is easy to store and can be moved without special equipment. Knowing the required insulation area, you can easily calculate the amount of insulation for any construction and repair.
Where Penoplex should not be used
But extruded polystyrene foam cannot be used with materials that destroy it.
What should Penoplex not be used with? — the following are substances with which extruded polystyrene foam should not come into contact.
The following is a list of substances that are allowed for contact.
Insulation technology
Penoplex is considered an excellent basis for insulating walls, roofs, floors and other components of structures.
Of course, to begin with, it is important to choose the right penoplex 50 mm or 35 mm, the technical characteristics of which are designed for high-quality thermal insulation of a living space. The comfort in a house or apartment, as well as the durability of the structure, will depend on this.
But do not forget about compliance with the technology of insulating the structure with penoplex. Depending on what this material is used for (walls, floors, roofs), important rules must be taken into account.
Features of external wall insulation
For thermal insulation of external wall partitions, Penoplex 50 should be used (block size in mm). This thickness provides good insulation and at the same time withstands a high level of loads. The process is carried out according to the following scheme:
- To begin with, the wall surface is prepared. It needs to be cleaned of the remnants of the old coating. Next, it is treated with a primer with an antifungal effect;
- if, after preparation, unevenness or holes appear on the surface of the walls, they are sealed with cement mixtures;
- installation of penoplex boards should begin from the lower area. To ensure that they stand up straight, an L-shaped profile is installed along the broken line;
- special glue is applied to the surface of the penoplex block, and it is pressed tightly against the wall surface;
- After installing the slabs, they need to be additionally reinforced with mushroom dowels made of plastic material. A hole is drilled in the foam block and the wall, a part of the dowel with a cap is inserted into it, and a plastic nail is driven into it. For 1 sq. meter it is required to install up to 5–6 such fasteners;
- then the corners should be secured with corners with a perforated structure;
- At the end, the surface of the slabs is lightly sanded with sandpaper, and only then a cement mixture is applied to it.
Features of insulation of balconies and loggias
Thermal insulation of internal wall partitions is carried out in the same way as the insulation of external wall structures.
For thermal insulation work, you can use penoplex with a thickness of 35 mm, the technical characteristics of which are designed for use for interior decoration.
All joints of glued boards must be closed with foil tape or treated with polyurethane foam. After all the cold bridges have completely disappeared, it will be possible to fix another layer of foil tape on top and cover the wall surfaces with plastic panels, clapboard or sheets of plasterboard.
Also, the surface of penoplex blocks can be treated with finishing plaster.
Features of roof insulation
The thermal insulation stage of the roof is usually performed during the construction of a house or during its reconstruction. In order to properly carry out all the insulation work, you must prepare the necessary materials and tools:
- plank type cladding;
- sheathing;
- vapor barrier type membrane;
- penoplex;
- rafter leg;
- film with a windproof structure;
- counter-lattice;
- covering for roofing surfaces.
Attention!
The entire pie-shaped structure is installed on plank sheathing. It is fixed from the attic side. Additionally, a vapor barrier membrane should be laid on the sheathing.
Thermal insulation of the roof is carried out in accordance with the following recommendations:
- Penoplex slabs are installed between the rafter legs.
- If gaps form in the gaps, they are filled with polyurethane foam.
- Next, the heat-insulating layer is covered with a film with a windproof structure.
- It is necessary to fix the counter-lattice on top of the rafters. Next, roofing material is laid on it.
Features of thermal insulation of concrete floors
For concrete floor surfaces, it is recommended to use high-density foam boards, because they can withstand high loads.
This insulation is perfect for laminate or parquet boards.
Insulation features:
- a special adhesive must be applied in an even layer to the surface of the cleaned concrete flooring;
- then foam boards with fastening grooves and tenons are applied;
- slabs can be installed between joists that are fixed to the floor;
- logs are required when installing floorboards. These elements are also used in high rooms.
Compound
Various fillers can sometimes be added to the composition of penoplex. But it often contains substances such as:
- flame retardants. These elements reduce the level of flammability of the material;
- antioxidants. Substances of this group prevent thermal oxidation and also resist rapid destruction, which is observed during long-term storage and use of polystyrene foam;
- antistatic. These components reduce the voltage level;
- light stabilizers;
- modifiers and other elements.
During production, foaming agents are added, which cause active foaming of the base.
Porophores are chemical components that actively release gases - carbon dioxide, nitrogen.
Calculator for calculating the thickness of wall insulation with Penoplex
Penoplex is a popular brand of extruded polystyrene foam, the name of which has become a household name. This material is characterized by excellent thermal insulation and strength characteristics, excellent durability and resistance to negative external influences, which makes it a universal insulation material for a wide variety of building structures, from the foundation to the roof.
Calculator for calculating the thickness of wall insulation with Penoplex
Very often it is used for wall insulation. But here’s the question: Penoplex is available in a fairly wide variety of thicknesses, from 20 to 150 mm. Which option should you choose for your home? The best thing is to carry out some calculations, with which the calculator for calculating the thickness of wall insulation with Penoplex will help us
Some explanations on the calculations will be given below the calculator.
Calculator for calculating the thickness of wall insulation with Penoplex
Explanations for calculations
The “work” of any insulating material is that, when included in the overall structure of the wall, due to its significantly low thermal conductivity, it would compensate for the “deficit” of thermal resistance necessary to achieve the normalized value. These heat transfer resistance values are established by the current SNiP for various types of building structures and for different regions of Russia, depending on local climatic conditions.
- It will be more convenient for the user to determine the desired value using the diagram map located below. Please note that each region has three different values. In this case, we are naturally interested in the indicator “FOR WALLS” - it is indicated in purple.
Schematic map for determining the required value of thermal resistance
- The thermal conductivity coefficient of penoplex is already included in the calculation program and does not need to be specified.
- Next, you need to enter the thickness of the insulated wall and indicate the material of its manufacture: each building material has its own thermal characteristics.
- The next item is the external wall decoration:
— If a decorative cladding scheme is used according to the “ventilated facade” principle, then the finishing layer will not have any effect on the overall insulation of the wall, and it is not taken into account.
— When using the “wet facade” technology, that is, with the application of a reinforced plaster layer and then external decorative plaster, the finishing can be taken into account in the overall calculation, since its thermal resistance will be added to the overall indicator of the wall.
- Similarly, you can take into account the finishing made from one or another sheet (panel) cladding, if there is no ventilated gap left between it and the penoplex.
- The last block of the calculator contains similar questions, but this time concerning the interior decoration of the wall. It is clear that some materials, for example, a thin layer of putty followed by painting or wallpapering, will not bring anything significant to the insulation “piggy bank”. But wooden cladding (or wood composite materials), cork finishing, plastering, especially using “warm” plasters, can seriously affect the required thickness of external wall insulation, and it makes sense to take them into account.
- The result will be given in millimeters. It is easy to compare it with the standard thickness of penoplex in order to select the desired type of insulation boards.
If suddenly the calculator showed a negative value, then this indicates that external insulation with Penoplex is not required at all.
How to insulate a wall yourself with Penoplex?
The technology cannot be called too complicated, but it will still require strict adherence to all recommendations, otherwise the insulating layer on the wall may simply “shoot off” and collapse. The nuances of the technology are described in detail in an article on our portal dedicated specifically to the insulation of walls with Penoplex .
Penoplex insulation “Wall”
This universal material is used for insulating all types of walls and partitions, be it the external facade of the house, the basement, or the internal wall. Walls are often insulated from the inside when, for one reason or another, it is not possible to insulate them from the outside.
The process of installing slabs is not difficult and happens very quickly, which is a definite advantage when construction work needs to be carried out in a short time.
- Penoplex "Wall" is suitable for insulating both brick and block walls. Its use will be especially relevant for well brickwork, since such walls are much thinner than with conventional masonry and their insulation is simply vital for subsequent comfortable living in the house.
Plastering facades insulated with this material will not be difficult. The existing many types and types of decorative plaster will give such facades a special look and unique style.
Penoplex insulation "Roof"
Progress does not stand still, and if earlier it was problematic to make a roof warm and strong, but at the same time light, then today using special almost weightless roofing slabs of Penoplex “Roof”, making a lightweight structure will not be difficult.
Roofs of any type can be insulated with Penoplex, from the simplest single-pitched or straight roof to a hipped two-level roof.
In large cities, flat inversion roofs are gaining great popularity. Its main difference is that the waterproofing carpet is located under the insulation layer, and not above it. This type of construction significantly reduces the load on waterproofing from external factors (sudden temperature changes and ultraviolet radiation), and most importantly, such roofs can be used as a platform for various purposes, for example, to make a small lawn, plant a lawn and flowers, put a table and chairs for small picnics.
