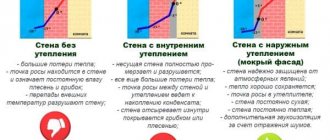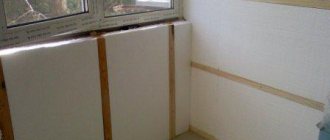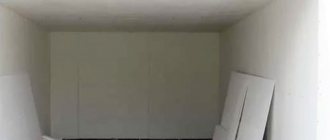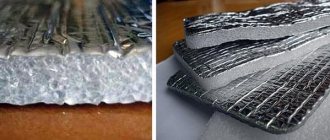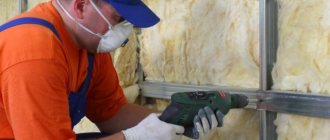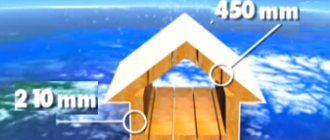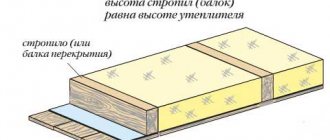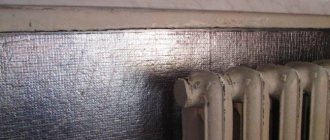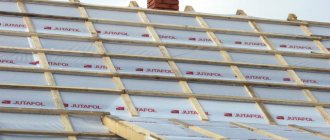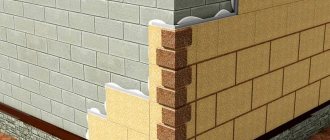The thickness of the insulation is selected in two stages
- They are chosen based on the need to provide the required resistance to heat transfer of the outer wall.
- Then they check for the absence of steam condensation in the thickness of the wall. If the test shows the opposite, then you have to increase the thickness of the insulation.
The thicker the insulation, the lower the risk of steam condensation and moisture accumulation in the wall material. But this leads to increased construction costs.
A particularly large difference in the thickness of the insulation, selected according to the two above conditions, occurs when insulating walls with high vapor permeability and low thermal conductivity. The thickness of the insulation to ensure energy saving is relatively small for such walls, and to avoid condensation, the thickness of the slabs must be unreasonably large.
| Rice. 6. Insulation of the walls of a private house with foam boards, expanded polystyrene - EPPS, XPS. If the load-bearing part of the wall is made of aerated concrete or gas silicate blocks, then the inner surface of the wall should be protected with a layer of vapor barrier. |
When insulating aerated concrete walls (as well as other materials with low resistance to vapor permeation and high resistance to heat transfer - for example, wood, large-porous expanded clay concrete), the thickness of the polymer thermal insulation according to the calculation of moisture accumulation is much greater than necessary
according to energy saving standards.
To reduce the entry of steam, it is recommended to install a layer of vapor barrier on the inner surface of the wall
(from the warm room side),
Fig.
6. To install a vapor barrier from the inside, materials with high resistance to vapor permeation are selected for finishing - a deep penetration primer in several layers, cement plaster, and vinyl wallpaper are applied to the wall.
The installation of a vapor barrier from the inside is mandatory for walls made of aerated concrete and gas silicate for any type of insulation and façade cladding.
It should be borne in mind that the masonry of the walls of a new house always contains a large amount of construction moisture. Therefore, it is better to allow the walls of the house to dry thoroughly from the outside. It is recommended to carry out façade insulation work after the interior finishing is completed, and not earlier than a year after the completion of this work.
Brick insulation options
The insulation of a brick house is attached in two versions: on the outside and on the inside. Although it is worth noting that internal insulation is less effective than external insulation and is used less frequently. But there are options when only this will do. If your exterior decoration is made of facing material, this can also include clinker tiles, then internal insulation is mainly chosen.
Attention: For any insulation, the brick must be properly waterproofed. Otherwise, all the work will be done in vain and you will not achieve the desired result.
Let's look at when each type is used:
External insulation
This option solves the main problem, which is saving heat to the fullest. In this case, you avoid the appearance of dampness in the room and the formation of fungus. When choosing this option, all work consists of the following steps:
- Application of adhesive material;
- Application of thermal insulation;
- Application of a reinforcing layer;
- Application of facing material.
Now let's look at what we achieve by using it:
Positive aspects Negative aspects
|
|
Internal insulation
Insulation for brick walls in this option is most often installed. This especially applies to multi-storey buildings. In this case, the work will be much cheaper. But there are also negative sides.
Thermal insulation protection
Some insulation materials require protection from getting wet, blowing or, for example, direct sunlight. Some of these tasks may be assigned to the finishing layer, but the main protection is provided by special membrane materials.
One of the most commonly used insulation materials in Canadian frames, stone wool, has the ability to sharply reduce the resistance to heat transfer when wet. The source of moisture can be precipitation or condensation of water vapor. In the first case, special synthetic burlap is used that allows air and water vapor to pass through, but retains water droplets.
The penetration of steam from the inside cannot be completely limited, because the building must carry out natural gas exchange with the environment. However, it is possible to limit the amount of water vapor to such a level that it is not enough to raise the relative humidity in the cooled indoor air to 85–90%. Typically, such a calculation is carried out for the point of separation of the rows of a frame or supporting system with external insulation. However, the same method can also be used to calculate layer-by-layer the dew point displacement throughout the year inside homogeneous walls.
Insulation of house walls with mineral wool slabs
Mineral wool slabs are fixed on a load-bearing wall with a ventilated air gap between the surface of the slabs and the brick cladding, or without a gap, Fig. 1.
Why a ventilated gap is needed and moisture accumulation in the wall is written in detail in the article “Dew point, vapor barrier and ventilated air gap.”
Calculations of the humidity conditions of walls show that in three-layer walls, condensation in the insulation occurs during the cold season in almost all climatic zones of Russia.
The amount of condensate that falls varies, but for most regions it falls within the standards established by SNiP 02/23/2003 “Thermal protection of buildings”. There is no accumulation of condensate in the wall structure during a year-round cycle
due to drying in the warm season, which is also a requirement of the specified SNiP.
As an example, the figures show graphs of the amount of condensate in the insulation based on calculation results for various options for cladding three-layer walls of a residential building in St. Petersburg.
Rice. 4. The result of calculating the humidity conditions of a wall insulated with mineral wool slabs with a ventilated gap and a “siding” type covering (brick - 380 mm, insulation - 120 mm, siding). The cladding is a ventilated façade.
The graphs above clearly show how the cladding barrier, which prevents ventilation of the outer surface of the mineral wool insulation, leads to an increase in the amount of condensation in the insulation. Although moisture accumulation in the insulation does not occur in the annual cycle, when facing with bricks without a ventilation gap, a significant amount of water condenses and freezes in the insulation every year in winter,
Fig. 2
. Moisture also accumulates in the layer of brick cladding adjacent to the insulation.
Moistening the insulation reduces its heat-protective properties, which increases heating costs
building.
In addition, when water freezes every year, it destroys the insulation and brickwork of the cladding. Moreover, cycles of freezing and thawing can occur repeatedly during the season. The insulation gradually crumbles, and the brickwork of the cladding collapses.
I note that the frost resistance of ceramic bricks is only 50 - 75 cycles, and the frost resistance of insulation is not standardized.
Replacing insulation covered with brick cladding is expensive. Hydrophobized high-density mineral wool slabs are more durable under these conditions. But these plates also have a higher cost.
The amount of condensation is reduced or there is no condensation at all if better ventilation of the insulation surface is ensured - Fig. 3 and 4
.
Another way to eliminate condensation is to increase the vapor permeability resistance of the load-bearing wall. To do this, the surface of the load-bearing wall is covered with a vapor barrier film or thermal insulation boards with a vapor barrier applied to their surface are used. When mounting on a wall, the surface of the slabs covered with vapor barrier must be facing the wall.
The construction of a ventilated gap and sealing of walls with vapor-proof coatings complicate and increase the cost of wall construction. The consequences of dampening the insulation in the walls in winter are described above. So choose. For construction areas with harsh winter conditions, installing a ventilated gap may be economically feasible.
In walls with a ventilated gap, mineral wool boards with a density of at least 30-45 kg/m 3 are used, covered on one side with a windproof coating. When using slabs without wind protection on the outer surface of the thermal insulation, windproof coatings should be provided, for example, vapor-permeable membranes, fiberglass, etc.
In walls without a ventilated gap, it is recommended to use mineral wool boards with a density of 35-75 kg/m3. In a wall design without a ventilated gap, thermal insulation boards are installed freely in a vertical position in the space between the main wall and the facing layer of brick. The supporting elements for the insulation are the fastenings provided for attaching the brick cladding to the load-bearing wall - reinforcing mesh, flexible connections.
In a wall with a ventilation gap, the insulation and windproof coating are attached to the wall using special dowels at the rate of 8-12 dowels per 1 m2 of surface. The dowels should be buried 35-50 mm into the thickness of concrete walls, 50 mm into brick walls, and 90 mm into masonry made of hollow bricks and lightweight concrete blocks.
Choice of insulation
There are several main methods of insulating buildings, each of which requires the use of special materials. To choose the right insulation, you need to pay attention to the following criteria:
- acidity;
- strength;
- degree of smoke generation and possible flammability;
- flammability;
- water absorption;
- vapor permeability;
- density;
- porosity;
- heat capacity;
- thermal conductivity.
In addition to the main characteristics, the consumer should pay attention to environmental safety, resistance to environmental influences, waterproofing and sound insulation. During construction, it is customary to take into account the cost and durability of the material. The most popular insulation materials include:
- liquid or bulk material;
- extrusion polystyrene;
- Styrofoam;
- mineral wool.
Liquid material has recently appeared on the construction market. According to reviews, the insulation is simple and practical to use; it does not take up space compared to other heat-insulating materials. The wide range of applications (basement, garage, metal roofing, pipelines, interior walls, facade) allows it to be used on an industrial scale. Insulation can be used to combat the formation of dew inside the wall. The material has a number of advantages and disadvantages. The advantages include:
- fire resistance;
- no need to prepare the wall for applying liquid insulation;
- unchanged appearance after application (no roughness, no gaps);
- reduction in heat consumption (more than 30%);
- increased resistance to mechanical stress;
- speed of application (in 24 hours - up to 100 sq. m);
- minimal thermal conductivity;
- Possibility of application to hard-to-reach places.
The disadvantages include the high price and sensitivity during transportation. It is impossible to accurately calculate the need due to the lack of a special formula.
Foam plastic as a thermal insulation material is very popular among consumers due to its low price, high-quality performance indicators and high resistance to mechanical stress. It is used in the construction of residential premises. The heat transfer is high, it is achieved due to the structure of the material: between several sheets of foamed polystyrene there is a gas that increases the density of the raw material.
This material can be used to insulate outbuildings, utility rooms and attics due to the sensitivity of buildings to temperature changes. To thermally insulate the foundation, it is recommended to combine polystyrene foam with wood or brick. The positive characteristics of polystyrene foam include the ability to repel moisture, light weight, and resistance to fungus and mold.
Under the influence of nitro paint, the material quickly deteriorates, so experts recommend choosing the right glue. After facing, the foam needs additional protection.
Mineral wool
The effectiveness of mineral wool and its popularity among consumers is achieved due to the vapor permeability and thermal conductivity of the material. Moisture permeability is low, so during construction it is necessary to use insulation along with waterproofing. Mineral wool is easy to use: slabs are most often purchased to clad roofs or walls. Mats are more suitable for thermal insulation of floors. The texture often imitates natural materials (stone chips or sand).
The main advantages of mineral wool:
- low cost;
- neutrality to acids and alkalis;
- high resistance to temperature changes (-260...+900°C);
- high levels of environmental safety;
- long period of operation (up to 50 years).
The financial costs of installing wool at the same time as waterproofing are increased. There are several types of mineral wool insulation:
- Basalt wool. It contains gabbro-basalt fibers (length up to 50 mm, diameter up to 0.15 mm). Does not contain binders or mineral additives. The temperature range is high (-190…+1000°C). The level of hygroscopicity is low. Contact with rapidly heating surfaces is possible, non-flammable material will not ignite.
- Stone wool. It is not subject to temperature changes, does not sag over time, and is highly tensile. Made from gabbo-diabase fibers. Layers of wool bend well; when insulating the material, the material does not require additional protection.
- Slag-like. Metallurgical waste is used to make slag wool. Residual acidity, slag is capable of oxidizing iron surfaces. Hygroscopicity is high, additional insulation from moisture is required. Used for insulating facades, pipes and other external surfaces.
- Glass wool. The cheapest material. The composition contains recycled glass, chemicals, sand and lime. It is blown out of the oven through a special grate under high pressure. The formaldehyde present in the composition, released into the air, makes it impossible to insulate residential premises with glass wool.
Expanded polystyrene
Extruded (extruded) polystyrene foam is a synthetic insulation material. The polymer components are foamed and pressed through the grid, joining into a single layer.
The material has a number of advantages and disadvantages. The advantages include:
- almost complete waterproofness;
- minimal thermal conductivity;
- the ability to deform (bend, cut) the layer;
- lack of interaction with chemical components;
- high heat resistance;
- long period of operation;
- environmental safety;
- small thickness and weight.
Disadvantages of polystyrene foam:
- under the influence of toluene or acetone, the structure of the material is destroyed;
- the insulation can be chewed through by mice;
- the destruction of expanded polystyrene under the influence of infrared radiation is accelerated;
- the material quickly ignites, releasing black acrid smoke into the air;
- the cost of expanded polystyrene is higher in comparison with other insulation materials.
The vapor permeability of the insulation is low, so condensation can form inside the layer. In this case, the inner surface of the walls is affected by dampness. The demand for the material is increasing every year. To purchase high-quality polystyrene foam, you need to pay attention to the following characteristics:
- Marking. It is preferable to choose a material whose index is greater than 40 units. Brands with an index of less than 30 units. not suitable for façade finishing.
- Standard. The product must be manufactured in accordance with GOST, and not according to the manufacturer’s specifications.
- Quality. To find out what the material looks like from the inside, you need to break off the edge of the layer. In low-quality polystyrene foam, spherical particles of different sizes are clearly visible at the fracture.
According to reviews, the brands Novachemicals, Basf, Technonikol and Penoplex from domestic and foreign manufacturers have proven themselves well on the market.
Bulk insulation
Bulk insulation reduces heat transfer to the external environment and is considered the most affordable. This is a secondary raw material, which contains minerals, broken glass and waste paper. The material may include polystyrene, vermiculite or perlite. To properly insulate a wall, it is necessary to ensure the density of the material. Professional builders can work with fiberglass or cellulose. Polystyrene, perlite and vermiculite in granules are easier to install; it is enough to pour them into previously prepared cavities.
Bulk materials are environmentally friendly insulation that has several advantages:
- crushed stone or granules retain their integrity for 30-40 years;
- humidity does not have a negative effect on the insulation;
- insects and rodents do not spoil the material;
- the material can withstand high temperatures and does not ignite upon contact with open fire;
- long-term operation is ensured without loss of basic characteristics;
- vapor permeability is high, which will protect the walls from dampness.
Before filling in the insulation, it is necessary to build an additional partition, which may require expansion of the building supporting structure (foundation). There are several main types of insulation:
- Penoizol. The material is made from resins and in appearance resembles snow with a soft structure. Can be used in liquid form. Foam insulation is used to insulate floors and walls; it is not subject to combustion. Doesn't absorb moisture well. Installation is carried out manually or using a special device.
- Glass. Insulation granules resemble crushed stone or small balls. The structure is foam, the color of the material is gray. The cost is high, so the insulation is used only on an industrial scale. Used for insulation of walls, floors and ceilings. Vapor permeability is low.
- Expanded clay. Made from clay. Fractions may differ in shape (gravel, screenings, crushed stone). The application is universal; the material can be used to insulate floors, ceilings and walls. Poorly releases and absorbs moisture.
Sawdust can act as additional insulation. They are combined with expanded clay, vermiculite (mountain mica) and perlite. The latter refers to volcanic ore. When melted, it acquires a porous structure. Does not absorb moisture, vapor permeability is high. Can be used to insulate roofs and ceilings.
Brickwork with insulation - well masonry. Insulation from inside the room. Ventilated facades
Brick houses have been built for several hundred years, and many do it with their own hands. Brick is the most common building material today. Both solid and hollow types of bricks are available.
Photo - brickwork
Previously, almost all houses had walls about 1 m thick, which was due to the lack of insulation in those days. It was with brickwork and insulation that the mass construction of warm buildings and structures began.
Insulation between walls
The difficulty of thermal insulation both from the inside and outside is the appearance of condensation. Water negatively affects not only thermal protection, but also the entire structure of the building.
The thickness of the insulation layer used depends on a number of factors, such as:
- location of the building;
- wall material;
- wall thickness;
- type of insulation used.
Modern construction is regulated by the provisions of SNiP 02/23/2003, which precisely indicate the required amount of insulation.
The relevance of this type of installation
Today, all over the world, such a branch of the national economy as construction is developing at a rapid pace. Hundreds of new buildings and structures are built every year. The most favorite and common building materials are the following: concrete, reinforced concrete, plastic, metal tiles, metal-plastic, brick. Brick is undoubtedly the most practical of them. Currently, bricklaying is constantly being modernized, and more and more new methods are appearing. For these purposes, different types of bricks are used: solid, hollow, single one-and-a-half, double. Brick is most often used for the construction of residential and public buildings, where the most important thing is maintaining an optimal indoor microclimate.
To insulate brickwork, you can use several options - slag, mineral wool, glass wool, concrete. Masonry is carried out in several ways - three-layer with and without an air gap, or well.
Today, bricklaying with insulation has become very popular. It arose in the middle of the last century. Then moss, sawdust, and peat were used as insulation. In the modern world, they are no longer effective and have been replaced with more modern materials. Insulation can be used in almost any type of construction where timber, concrete panels, and brick walls are used as enclosing structures. The last option is the most relevant. Let's take a closer look at how brickwork is laid with insulation, masonry techniques, and the advantages of this method.
Standard length, width and thickness of bricks
Since bricks have their own standard dimensions (6.5 x 12 x 25), the thickness of the brick wall will have several standard dimensions, taking into account the thickness of the seam between adjacent bricks.
There are other sizes, but they mainly differ in height, and the height of the brick does not affect the thickness of the wall.
Standard dimensions of a brick wall
| Number of bricks, pcs | Wall thickness, cm |
| 0,5 | 12 |
| 1 | 25 |
| 1,5 | 38 |
| 2 | 51 |
| 2,5 | 64 |
In addition to the thickness of 65 mm, there are brick thicknesses of 88 mm - one-and-a-half bricks and 138 mm - double bricks. Those. sizes 8.8x12x25 and 13.8x12x25. In general, the thickness (height) of the brick does not in any way affect the thickness of the brickwork.
The main criterion when choosing the thickness of a brick wall is the purpose and location of the wall itself.
Correct dismantling of brick walls with your own hands
There are often situations when it is necessary to dismantle brick walls in an apartment or house. It seems that there is nothing complicated about this, but in fact, here too there are some peculiarities and nuances, the observance of which ensures both human safety and the absence of further destruction of what was not originally planned to be broken. Therefore, before you begin dismantling a brick wall, carefully read these rules and follow them strictly.
By following these simple tips, you can dismantle unnecessary brick walls without consequences.
More articles on this topic:
Sequence of wall cutting work
To make an opening for a door in the wall at home, you will need a grinder as a tool. To carry out larger-scale work, such as remodeling doors, windows, partitions and the entire home, you cannot do without a stone-cutting machine.
In addition to the grinder, we prepare for work:
Grinder device for cutting bricks.
- a hammer drill equipped with a crown cutter of any size;
- chalk;
- ruler;
- cutting wheels;
- roulette
We begin work by marking the future opening with chalk. It should look like the letter T, that is, the crossbar should protrude onto its frame. A beam is inserted into it, which will support the upper masonry. For partitions, a strip of wood is used, semi-load-bearing walls are reinforced with 50 mm thick boards, and beams made of reinforced concrete or metal are used in the load-bearing brick wall.
If a window or door frame is to be inserted into the hole, it must be larger in size than the units being inserted. After securing the latter, the gaps should be filled with foam. It will act as both insulation and fixative.
Let's look at how a wall cut is made along a brick wall with varying degrees of complexity. Let's start with a partition that is 1/2 or 1/4 brick deep. We equip the grinder with a disc with a diameter of at least 250 mm and coated with diamond coating.
Covering window and door openings.
Using a grinder, an incision is made according to the markings. To make it easier to knock out bricks, several holes are cut with a hammer drill. As soon as the first elements of the brickwork pop out, things will go faster by taking a chisel, hammer and hammer drill to help. Only it will need to be re-equipped: instead of a crown, a chisel is inserted, switching the operating mode, eliminating rotation.
If you do not have a core cutter, then a thick drill bit can replace it. It can be used to drill out masonry units, drilling them in several places and along their seams. Using the same drill, we then help to pull out the filling of the opening.
In order to avoid jamming the door or the appearance of cracks in a thin wall or partition, you need to take a timber beam with a thickness of at least 50 mm for the crossbar. Fix it in the opening and treat it with cement mortar very tightly, eliminating the possibility of backlash.
A load-bearing wall will require more complex processing, but the feature of obtaining a hole is the same as for thin partitions. For the crossbar, a channel is used - an I-beam. The opening must be reinforced with vertical posts; for them it is recommended to take 50 x 50 mm profile corners; instead, a 40 x 20 mm profile rectangular pipe will do. A metal strip is selected for the screed.
Marking an opening in a brick wall.
The difficulty of working with a load-bearing wall is explained by the fact that it has complex masonry - bricks and filler. But you need to start work in the same way, by marking the future opening and marking it with a grinder. As soon as we have removed part of the interior in the upper part, we wedge an I-beam there and place vertical supports from corners or pipes, rigidly fixing the beam. This is a very important moment. Any defect will cause subsidence of the ceiling and the possibility of endangering the lives of workers working on the site.
Only after the channel is securely fixed can you continue to knock out the hole. First, the sealant is removed, and then the bricks. If you can access the back side of the wall, then the task will be easier. Using a long drill, horizontal through holes are first made. Markings are made along them on the reverse side, the outline is cut and the material is removed. At the same time, it is necessary to tighten two vertical supports forming the letter P with a metal strip.
Thus, using the rules, you can make a cut into the wall.
//www.youtube.com/watch?v=HTHQ4YIjE6s
I-beams and flat angles are more expensive, but they will ensure the reliability of the hole.
Technology for building walls with insulation inside
First, a waterproofing cutoff is placed on the foundation to prevent the insulating layer from getting wet. The boundaries of the base are marked and the inner wall is laid. The material used is solid brick. The method of operation is traditional for load-bearing walls. If the work is carried out in a region with cold winters, the structure can be made thicker (one and a half bricks).
When the height of the load-bearing part reaches about a meter, they begin laying out the outer wall with a facing layer. In this case, observe the distances indicated in the drawing. There should be a space between the two walls where the insulation will be poured or attached. They can be connected by brick lintels or reinforcement-anchor ties.
After installing the connecting components, the insulation is backfilled or secured. If materials are used in sheet form, they are installed in the gap and then secured to the load-bearing wall using dowel nails with plastic heads. Having installed the insulation, they continue to lay out the next rows of both walls to a height of 0.6-1.2 m. After this, jumpers and placement of heat-insulating material are again organized. This continues until the walls reach the required height.
Three-layer insulated walls are well suited for areas with cold winters. From the outside, such a building looks like a solid brick wall. The use of facing rocks eliminates the need for painting or other additional coating.
Cladding the external walls of a house with bricks
Cladding the external walls of a house with bricks is durable and, when using special colored facing bricks, or even better clinker bricks. quite decorative. The disadvantages of cladding include the relatively large weight of the cladding, the high cost of special bricks, and the need to widen the foundation.
It is especially necessary to note the complexity and high cost of dismantling the cladding to replace the insulation.
The service life of mineral wool and polymer insulation does not exceed 30 - 50 years. At the end of its service life, the heat-saving properties of the wall are reduced by more than a third.
With brick cladding, the most durable insulation materials should be used,
providing them with conditions in the wall structure for the longest possible operation without replacement (minimum amount of condensation in the wall). It is recommended to choose high-density mineral wool insulation and polymer insulation made from extruded polystyrene foam, EPS.
In walls with brick cladding, it is most advantageous to use mineral insulation made from autoclaved aerated concrete or foam glass, the service life of which is much longer than that of mineral wool and polymer.
Brick cladding is laid in half a brick, 120 mm. on ordinary masonry mortar.
A wall without a ventilated gap, insulated with high-density slabs (mineral wool - more than 50 kg/m 3, EPS), can be faced with brickwork on edge - 60 mm. This will reduce the overall thickness of the outer wall and plinth.
The masonry of the brick cladding is connected to the masonry of the load-bearing wall with steel wire or reinforcement mesh, protected from corrosion, or with special flexible connections (fiberglass, etc.). The mesh or connections are placed vertically in increments of 500-600 mm. (height of the insulation slab), horizontally - 500 mm, while the number of ties per 1 m 2 of a blank wall is at least 4 pcs. At the corners of the building along the perimeter of window and door openings there are 6-8 pcs. per 1 m 2.
The brick lining is longitudinally reinforced with masonry mesh with a vertical pitch of no more than 1000-1200 mm. The masonry mesh must fit into the masonry joints of the load-bearing wall.
To ventilate the air gap in the bottom row of the facing masonry, special vents are installed at the rate of 75 cm2 for every 20 m2 of wall surface. For lower vents, you can use a slotted brick placed on its edge so that outside air through the holes in the brick can penetrate into the air gap in the wall. Upper vents are provided in the eaves of the wall.
Ventilation holes can also be made by partially filling the vertical joints between the bricks of the bottom row of masonry with cement mortar.
Insulation materials
With proper development of the frame, there comes a time when the presence of cold bridges can be neglected, just to be on the safe side by increasing the insulation layer by 5–10%. However, how can one determine whether the thickness and thermal resistance will be sufficient to reduce heat loss to the required values?
A building is considered energy efficient if it loses no more than 100 kWh of thermal energy per square meter of total area in one year. Sometimes the total heat loss is determined by the maximum possible power of the heating equipment. Knowing the height of the enclosing walls and the length of the perimeter, it is enough to simply calculate the total area of the enclosing surfaces, divide them by type and calculate the share of the walls in heat exchange with the outdoor environment. Considering that the heating period is at least 180 days, it is easy to determine to what value the thermal conductivity of the walls should be limited in order to maintain the initial heat balance.
To select the required thickness of insulation, take into account its thermal conductivity and temperature difference, which depends on the internal climate regime and the thermometer mark on the coldest five-day period. It should also be taken into account that the thermal conductivity of the insulation may increase over time or change throughout the year. If the calculation of heat loss was not carried out based on the maximum heating power, the temperature difference can be determined by the average temperature mark in January-February.
Masonry with insulation types, advantages and disadvantages
The technological process for constructing a brick building with insulating material inside is classified according to the location of the insulation. The lightweight well technique includes two independent structures, internally connected by small horizontal brick bridges or polystyrene foam. Laying bricks with insulation offers the following advantages:
- The thickness of the insulation does not exceed the thickness of the structure.
- The substance inside is not flammable.
- From the outside, the masonry looks like a brick wall, which allows you to decorate the structure.
- Can be erected at any time.
Despite all the advantages, double-layer walls have a number of disadvantages:
- require a large amount of work;
- it is necessary to constantly monitor the condition of the insulation inside;
- thermal homogeneity at a low level;
- bridges keep the cold;
- difficult to repair.
Another option for using an insulating element in the bricklaying process is a three-layer structure. In this case, panels that retain heat are used. The insulation is secured using anchors. The devices are pre-fixed in the wall. When using this technology, a vapor barrier is required to prevent condensation. It can be made from facing bricks or decorative stone can be used.
It is dangerous to insulate walls in three layers, because such structures are subject to rapid deformation.
Types of insulation and requirements
Bricklaying is a rather serious and complex task.
Most often, insulation inside brick structures is carried out using mineral wool, expanded polystyrene, and glass wool.
Scheme of laying a wall with insulation, according to SNiP technology
Some craftsmen fill the space between the walls with concrete or fill it with slag. This option also has its advantages, the main one being that this method of masonry increases the strength and durability of the structure. Any insulation must meet the following special requirements.
Firstly, it must be resistant to deformation. This property is especially important. So, under the influence of any natural factors, as well as under the force of gravity, it can change in size and shape.
Secondly, it is moisture resistance. Despite the fact that insulation is carried out inside the structure, moisture can get inside, which often leads to deformation and destruction of the material. And the latter, in turn, will affect the thermal insulation properties of the enclosing structure. Insulation is carried out only with materials that do not allow moisture to pass through or absorb moisture. In addition, excess moisture can cause condensation. Fiberglass is most optimal for flexible connections between fences, as it has low thermal conductivity, high strength and does not allow moisture to pass through. There is another universal insulation - air.
Insulation of walls with polystyrene foam or polystyrene foam
Rigid slabs of foamed polymers are placed in the middle of a three-layer brick wall structure without a ventilated gap.
Plates made of polymers have a very high resistance to vapor permeation. For example, a layer of wall insulation made from expanded polystyrene boards (EPS) has a resistance 15-20 times greater than that of a brick wall of the same thickness.
When installed hermetically, insulation acts as a vapor-tight barrier in a brick wall. Steam from the room simply does not reach the outer surface of the insulation.
With the correct thickness of insulation, the temperature of the inner surface of the insulation should be above the dew point.
If this condition is met, steam condensation on the inner surface of the insulation does not occur.
Three-layer masonry
One of the types of insulated walls is three-layer brickwork. Its design looks like this:
- Internal wall made of brick, cinder blocks, aerated concrete, etc. Performs a load-bearing function for interfloor ceilings and the roof of a building.
- Insulation of brickwork. The insulation is placed in internal cavities-wells between the outer and inner walls. Protects the inner wall from freezing during the cold season.
- External wall with brick cladding. Performs decorative functions, giving the facade additional aesthetics.
Three-layer wall in section
On the image:
No. 1 - interior decoration.
No. 2 – load-bearing wall of the building.
No. 3 – insulation between brickwork.
No. 4 – ventilation gap between the internal insulation and the facing wall.
No. 5 – external wall with brick cladding.
No. 6 – internal reinforcement connecting the internal and external walls.
Brickwork with insulation inside, like other construction technologies, has its pros and cons. Its positive qualities include:
- Smaller volume of masonry, which allows you to reduce the estimated cost by saving on the amount of building material.
- Less weight of the building, which makes it possible to use lighter and less expensive foundations.
- High thermal insulation properties, allowing you to retain heat in winter.
- Improved sound insulation. The thermal insulation layer can significantly reduce the noise level, which is especially important if the building is located on a central street with heavy traffic.
- External walls lined with decorative bricks do not require additional decorative finishing.
Among the disadvantages of multi-layer walls are:
- Greater labor intensity associated with insulation, compared to brickwork of 3 - 3.5 bricks.
- Three-layer walls do not allow periodic replacement of insulation, while its service life is always shorter than the service life of brick walls.
What material is used to insulate a house?
Thermal insulation during the construction of brick structures can be carried out using different materials. The most commonly used are the following:
- mineral wool;
- polystyrene foam;
- glass wool
Sometimes slag is used for external walls, which is poured into the cavity between the walls. This type of insulation under brickwork is better because it improves the strength of the structure. When choosing how to insulate a building, you need to pay attention to the following qualities:
Polystyrene foam can be used when it is important not to overload the foundation.
- Resistance to deformation. The thermal insulation product must not change in size or structure under the influence of weather conditions. This is especially true if the front part will be insulated.
- Moisture resistance. Masonry with insulation inside should be made with materials that do not absorb moisture. In this regard, it is better to use fiberglass.
- Do not overload the foundation. The brick-foam-brick method is especially effective.
- They do not require complex design and installation work. Insulation using polystyrene foam is simple and quick.
Return to contents
Insulation of walls in three-layer masonry
Rigid mineral wool boards or sheets of foamed polymers are usually used as insulation: expanded polystyrene - extruded polystyrene foam (EPS) or expanded polystyrene board (EPS), PSB foam.
Heat-insulating slabs made of cellular concrete and foam glass are used less frequently, although these materials have a number of advantages compared to the above-mentioned insulation materials.
The thickness of the insulation is selected depending on the climatic conditions of the construction area.
How to determine the required heat transfer resistance of a wall and calculate the thickness of the insulation, read the article “Heating costs and heat transfer resistance.”
Insulation inside and outside
In modern houses, the wall is a multilayer structure made of various materials. The main rule of combining them is: the vapor permeability of the layers increases from the inside to the outside. Insulation from the inside is considered the worst option, since it is very difficult to fulfill this requirement.
Insulation scheme
The second major drawback of this solution: if you insulate the wall from the inside, then the dew point - the conditions for the formation of condensation - will be inside the room, and not outside. The third drawback is that thermal insulation takes up at least 15 cm of internal space.
You have to take this step in cases where you need to insulate a finished, tiled house. Moreover, if the cladding is made with siding, it is recommended to donate it and insulate the building from the outside.
If we are talking about a project, or about a house that is at the stage of building a foundation, then the issue of thermal insulation must be resolved in favor of another method.
Three-layer masonry with and without gap
Scheme of a three-layer wall with insulation in the inner layer.
With this method, thermal insulation panels are laid in rows between load-bearing structures, and they are fixed using anchors that are mounted into the wall. To prevent the formation of condensation in this case, you will need a vapor barrier. The front layer is laid out from ordinary facing brick or stone. There is another way in which an air gap is created. This method is the most optimal, since it helps prevent the formation of condensation to a greater extent. The ventilation gap helps the insulation dry out. With this method, a load-bearing internal wall is first built from ordinary bricks. Thermal insulation materials are mounted on anchors mounted into the wall.
In this option, flexible connections with clamps are used, which are needed to connect the insulation panels to the wall and create an air layer. Stainless steel washers are used as fasteners. The disadvantage of this method is that it is very labor-intensive.
Preparation for finishing
After installing and protecting the insulation, it is time to equip a load-bearing subsystem for ventilated cladding or a surface for finishing with a wet facade. In the latter case, wind and water protection of the insulation can be provided by a layer of plaster finishing and/or paint.
Installation in both cases follows different schemes. To ensure the necessary strength of the sheathing for the installation of panel materials, the installation step of the frame racks is chosen in advance quite often. After temporarily securing the waterproof membrane with staples to the frame ribs, it is lined with spacer slats about 25–30 mm thick. In this case, space is provided for drainage of water that gets inside and ventilation. If desired, the junction of the slats can be sealed with fresh oil paint or mastic.
Frame house wall pie: 1 - internal OSB cladding; 2 - vapor barrier; 3 - insulation; 4 - wooden frame; 5 - superdiffusion membrane; 6 — counter-lattice; 7 - facade finishing (siding, lining, block house)
When constructing a continuous sheathing for plastering work, sheet materials are used that serve as an excellent vapor barrier. A high concentration of moisture can provoke condensation of droplets, to remove which ventilation is provided between the waterproofing and the sheets. The sheets, in turn, prevent the insulation from blowing through.
Plastering the walls of a frame house: 1 - internal OSB cladding; 2 - vapor barrier; 3 - wooden frame; 4 - insulation; 5 - superdiffusion membrane; 6 — counter-lattice; 7 — external OSB cladding; 8 - basic plaster; 9 — plaster mesh; 10 - decorative plaster
In some cases, the external cladding system is mounted on top of sheet materials. This decision may be made due to the high dew point offset range. The possible formation of condensation in the ventilated layer does not pose any particular problems when using moisture-resistant sheets. However, in this case, the connection to the base and cornice has a more complex structure.
Brick is one of the strongest and most durable building materials today. And this despite the fact that the construction market is replenished every year with the latest technologies that could not have been dreamed of before. Brick walls will most likely never go out of fashion, thanks precisely to their strength and durability, proven over many decades. What should be the optimal thickness of a brick wall at home? We'll talk about this further.
Internal insulation
Internal insulation will be needed if it is not possible to work with the facade of the building. The main objective of this method is to avoid the accumulation of condensation inside the material. The problem can be solved in several ways:
- Use basalt wool. In this case, the vapor barrier film must be overlapped and the seams carefully taped.
- Use materials with low moisture permeability. In this case, a vapor barrier film will not be needed. Insulation of this type does not get wet.
For internal insulation, polystyrene foam, mineral wool or penofol are installed in the wall. Expanded polystyrene installation diagram:
- The brickwork must be leveled with cement mortar and treated with a construction antiseptic.
- EPS sheets are attached using tile adhesive. The adhesive solution must be applied with a notched trowel. The degree of adhesion will improve if the insulation is treated on one side with spiked rollers.
- After the glue has completely dried, the joints must be treated with silicone sealant. In this case, dowels with umbrellas are not used.
- A fiberglass mesh is installed on top of the insulation and decorative plaster is applied. The wallpaper is glued with PVA diluted with water in the required proportion.
Procedure for working with mineral wool:
- A wooden frame must be installed on the prepared wall, pre-treated with an antiseptic solution.
- The space between the slats is covered with a vapor barrier film.
- The joints can be sealed with masking tape.
- Basalt wool slabs are placed in the resulting cells; they must be inserted against each other.
- Basalt wool is covered with a vapor barrier film. Overlapping joints are taped.
- Finishing work is carried out on the lathing. PVC boards, waterproof plasterboard or wood paneling are attached to the bars.
Penofol installation diagram:
- A wooden frame is installed on the treated wall, which provides a gap between the brickwork and the insulation (1.5-2 cm).
- Thermal insulation is laid inside with a foil layer using a mounting stapler.
- The joints can be taped with metal tape.
- A sheathing is installed on top of the insulation, onto which plasterboard or lining is attached.
- The facing material is dried and covered with wallpaper.
Penofol is not recommended to be attached directly to walls. This will significantly reduce its thermal conductivity characteristics.
Well masonry
Well masonry of brick walls allows you not only to build a warm room, but also to save on building materials. The main feature is the formation of internal wells, filled with insulation during the construction process. Any materials can be used:
- crumbly (slag, sawdust);
- tiled (mineral wool, polystyrene foam);
- types of concrete (expanded clay concrete, polystyrene concrete).
To ensure the required level of strength, the walls located parallel to each other are fastened with vertical and horizontal jumpers. The well method has several advantages. These include:
- reduction of work time;
- minimal material consumption;
- reducing the load on the foundation;
- no need to additionally insulate the walls;
- decrease in thermal conductivity.
The disadvantages of masonry include a high risk of condensation forming inside the insulation and a decrease in the strength of the building due to the heterogeneity of its walls. Types of masonry are distinguished according to the following characteristics:
- material;
- installation method;
- type of insulation;
- distance between walls;
- thickness of partitions on the outside;
- total wall thickness.
The installation technology of well masonry is more complicated than the standard version. It begins with the arrangement of the base or foundation. Bricks must be laid in 2 rows, using a bandage for waterproofing. After the foundation is erected, they begin to lay out parallel walls and vertical diaphragms (partitions connecting the walls). You can install reinforcement in the corners and in the center of the row.
After laying several rows, it is recommended to fill the wells with insulation. The slab material is fixed with glue or foam, and the loose material is compacted well. Then horizontal brick diaphragms 1.5-3 rows thick are laid out again.
Modern waterproofing of a brick wall is necessary
Brick is a fairly porous material and absorbs moisture well.
And if the wall of your house is made of brick, then you should not even hope that the brick will be wet only at the very bottom at the base level - precisely because of the porous structure of the brick, moisture can rise along it to the very top floors, which means It is very important to pay close attention to the waterproofing of a brick wall. Waterproofing a brick wall should be done from the outside of the building, since there is simply no point in doing it from the inside of a brick wall - of course, in this way you can protect yourself from moisture inside the house, but you cannot protect the brick itself from it, and excessive moisture will lead to the destruction of the brick
Today there are many materials that can be used as waterproofing - these can be various mixtures with water-repellent properties based on concrete, asphalt plaster, roll waterproofing or its liquid form.
Thermal insulation of a brick house from the outside
external wall insulation
The outer part of the house must first be insulated in places of contact with the ground (ground floor, external walls of the foundation) and only then, if necessary, the walls themselves. Before proceeding with the installation of the insulation layer, it is necessary to clean the surface of dust and debris in order to improve the contact between the thermal insulation material and the wall. At the same time, do not forget that the insulation layers must be vapor-tight.
In most cases, for outside work they use polystyrene foam or extruded polystyrene foam, before installation of which a number of preparatory measures should be carried out, namely:
- clean the surface from dust and dirt;
- plaster the walls, leveling out any existing unevenness;
- remove construction waste;
- treat the surface with a primer solution.
thermal insulation material
Next, using dowels or glue, fasten the heat-insulating material to the wall. We carry out the entire procedure in a bottom-up direction, arranging the sheets in a checkerboard pattern. This nuance will further strengthen the structure. After the sheet is glued to the wall, it must be additionally attached with a dowel, and the locations of the caps must be covered with reinforced mesh and plastered with a finishing mixture.
An equally popular method of insulating external walls is the construction of a ventilated facade. The insulation process is carried out according to the following scheme:
- vapor barrier layer;
- fastening using frame anchors made of metal or wood;
- a heat insulator (mineral or basalt wool) is placed in the frame slats;
- waterproofing layer.
warm plaster installation diagram
After installing all of the above layers of the “pie,” you can begin installing the outer cladding, which can be used as siding, porcelain tiles, etc.
The most budget-friendly insulation option, which is available to all segments of the population, is the use of “warm” plasters. The work is not at all difficult, and can be completed even by a person who has absolutely no skills in this field. The first step, of course, is to clean the surface of all kinds of contaminants, and then thoroughly soak it with the soil mixture. Using simple tools, a plaster mesh and beacons are attached to the wall, on top of which plaster will subsequently be applied. After the layer of “warm” plaster has completely dried, you can begin finishing the facade with other decorative materials or simply paint the surface.
Conclusions and recommendations
Based on all of the above, we can conclude that when laying bricks, it is best to use insulation. It must meet the following requirements: be moisture resistant and resistant to deformation. It must be inside the structure, between the load-bearing walls. You can insulate walls with various materials: mineral wool, slag, concrete, glass wool. There is another very good insulation - air. Laying should be done in several ways. The most common of them are well, three-layer with and without an air gap.
In any case, a bandage is made between the walls; it is done using metal pins that are attached to anchors. The space between the walls is filled with an even layer of material. To insulate a wall, you will need equipment and tools. You can purchase them at any specialized store. Therefore, insulating a brick wall and thermal insulation is a simple task, but it requires certain knowledge and skills.

