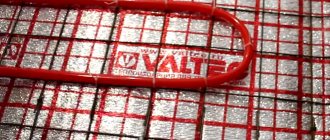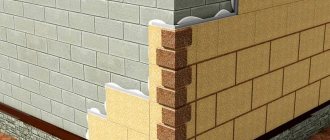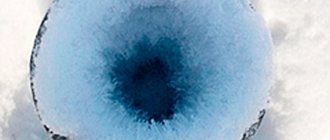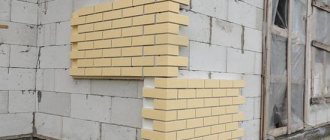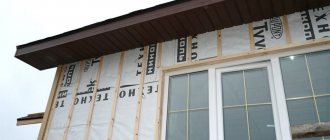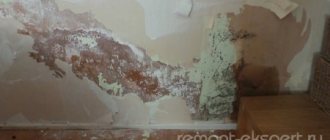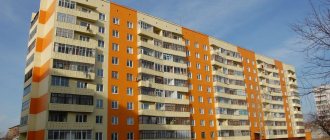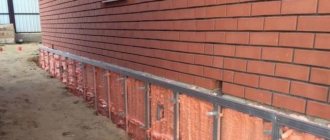Installation of vapor barrier membranes. A must read.
When building frame houses, if mineral wool is used as insulation, regardless of its type and manufacturer, vapor barrier films and membranes must be used. The task of vapor barrier of a frame house is to prevent moist air from the room from entering the insulation, since even a slight increase in the humidity of the insulation sharply reduces its thermal insulation properties, and when it reaches the cold external wall, such moist air becomes the cause of condensation and the actual wetting of the insulation.
Scope of application
Vapor barrier is usually used:
- for the roof;
- for the ceiling;
- for walls and facades;
- for the floor;
- for baths and saunas.
Roof vapor barrier
Roof waterproofing to protect the insulation from condensation from the roofing material, for example, corrugated sheets.
Roof vapor barrier is required in order to protect the insulation material from rising vapors. The absence of a barrier means the presence of moisture in the roofing pie, which is fraught not only with its destruction and loss of thermal insulation properties, but also with the formation of mold and mildew on the building structure. And, as you know, it’s not easy to get them out.
General form:
- internal lining;
- vapor barrier;
- rafter system;
- thermal insulation;
- wind and waterproof membrane;
- roofing covering.
Vapor barrier of ceiling (interfloor ceilings)
Ceiling vapor barrier is necessary to prevent the penetration of moisture, which always tends to travel upward into the insulation. If you neglect the barrier, the thermal insulation will lose all its properties, and mold will “decorate” the ceiling over time.
General form:
- ceiling cladding of the first floor;
- slats;
- vapor barrier material;
- rough floor covering;
- beams;
- insulation;
- waterproofing;
- slats;
- second floor flooring or attic subfloor.
Vapor barrier of walls
Vapor barrier of walls is carried out using a barrier known for first-class characteristics, since it is given not one, but two tasks: the first is to keep steam away from the heat-insulating material and into a cannon shot, and the second is to show a direct path to moisture, which still managed to get into insulation.
How does she get there? Yes, for example, through formed cracks, cracks, gaps and joints. In general, the main task during installation is to achieve the greatest tightness. This is the most important condition for effective vapor barrier. So, don’t rush, do the job efficiently!
General view from inside to outside:
- clean lining;
- rail;
- vapor barrier;
- frame;
- insulation;
- waterproofing;
- rail;
- fine finishing.
Floor vapor barrier
Floor vapor barrier is needed if:
- high humidity prevails in the building;
- the floor is insulated with mineral wool;
- concrete floor slabs are located above the ground.
General form:
- flooring;
- vapor barrier film;
- thermal insulation material;
- logs (beams);
- waterproofing membrane.
You can, of course, do without a vapor barrier, but it is unlikely that living in a house will feature the desired comfort and plush coziness.
Does every construction project really require a vapor barrier? Well, look, protection is mandatory:
- in a frame house, the walls of which are insulated with mineral wool;
- in ventilated facades;
- in a building with a gable or flat roof, insulated with mineral wool or bulk materials;
- in a room in which there is no permanent heating system (for example, a vapor barrier is needed for a bathhouse, for a country house, in some cases for a garage, etc.);
- in a building with high humidity.
If you have premises with the above symptoms, do not spare money, buy a vapor barrier film so that in six months or a year you do not have to go shopping in search of new insulation and antifungal agents.
What does SP 31-105-2002 prescribe?
Paragraph 9.3.1.3 says
It is recommended to use materials for air insulation in frame structures that simultaneously have low vapor permeability (for example, polyethylene film with a thickness of at least 0.15 mm). In this case, one layer of such material provides vapor barrier and protection against internal air leaks.
In other words, according to SNiP, the vapor barrier of a frame house is performed with plastic film. By the way, in Canadian technology, polyethylene film is a mandatory design element, however, in Canada, a house must be equipped with a forced ventilation system.
What then are all the numerous membranes for? Is it worth paying extra for them?
To say out loud that the membrane is a waste of money somehow makes no sense, they have become too widely used. For those who want to understand what a vapor barrier membrane is, we advise you to conduct a simple experiment. Call any manufacturer and report that the builders installed the membrane on the wrong side and you are afraid of serious consequences due to their mistake. The answer will be that the membrane is vapor-tight on both sides and there is no big difference between how it is laid, just like for polyethylene film. In general, stories that vapor barriers breathe, unlike polyethylene, are exaggerated, to put it mildly.
Wind-waterproof films are another matter. These are the ones that protect the insulation from the outside. The frame house project does not indicate which side they should be installed; this information can be taken from the instructions for the specific membrane. When installing them, it is really important not to confuse the sides. A correctly installed membrane removes water vapor from the insulation and prevents moist air from outside from penetrating into the insulation. If you are not confident in the builders and their ability not to mix up the sides, then you can buy a three-layer membrane that can be installed on either side. They are a little more expensive, but they guarantee results.
Poor quality vapor barrier
If there is condensation in the attic, what should you do first? It is worth checking how well the ceilings were vapor-insulated. It is quite possible that a gap has formed somewhere. Some construction companies do not provide such insulation at all. If the house is old, there is most likely no vapor barrier, since at that time they did not know about it.
Vapor barrier membrane
It is quite simple to understand that there is no insulation: condensation will begin to appear in the living room. It will reach the roof without encountering any obstacles through the ceiling. The warm air will collide with the cold roofing material, causing moisture to build up in the attic. It is worth noting that steam is not uncommon in the house and is formed in large quantities. Therefore, in the absence of a vapor barrier, the attic will quickly become very damp and wet.
Solving the problem is not difficult: you need to properly insulate the attic space. Most often, special roll material is used for this; it is affordable and quite easy to install on your own.
Gross mistake when installing membranes
A truly serious mistake can be considered when builders confuse the films themselves. They install hydro-wind protection from the inside, on the side of the room, and a vapor barrier on the outside. This does lead to serious problems. Water vapor from the room freely passes into the insulation from the side of the room and accumulates there, unable to escape outside, since a vapor barrier is installed there. As a result, after a year or two of use, the insulation in the floor literally floats in a puddle of water, which means everything needs to be disassembled and redone.
Ventilation gap between the membrane and the insulation.
On the outside, where the wind-waterproof membrane is installed, a ventilation gap is required. It is needed there so that the steam from the insulation does not rest against the facade material, but freely goes out into the street through the ventilation gap. On the inside, between the sheets of internal finishing cladding, for example, plasterboard, and the vapor barrier, SNiP prescribes making a ventilation gap, and we always do it in our homes too. However, for the sake of objectivity, we give an excerpt from the official forum of the manufacturer Izospan (respected and serious people).
Types of vapor barrier films
Laminated vapor barrier.
Let's look at the types of vapor barriers:
- reinforced - a film into which a polymer mesh is pressed under high temperature;
- laminated - fabric made of polypropylene threads laminated with polyethylene;
- with aluminum spraying - additionally performs the tasks of reflective insulation.
The production method does not affect the principle of operation of the vapor barrier, but only determines the mechanical strength of the material. One of the main requirements for films is a high degree of strength. The most popular manufacturers:
- Izospan;
- Polinet;
- Izovek;
- Technohaut;
- Juta.
The price of the cheapest roll is a little more than 1 thousand rubles, the highest price can reach about 7 thousand per roll, but it is not a fact that by paying more you are guaranteed to get a better effect. In our country there is no uniform protocol for film testing methods, so constructive comparison of different manufacturers is simply impossible. First of all, this concerns the declared characteristics of materials, which are determined by everyone in any way they want, just to get the desired (necessarily high) result.
If you need to quickly repair a leak, then cold welding for radiators is the best option.
You can read everything about the design of the radiator tap here.
Comments
A gap is needed. The vapor barrier traps water vapor from inside the room, and through the ventilation gap (2-4 cm between the vapor barrier and the internal lining) they erode. The lack of a gap will result in wet finishing, in your case drywall. Therefore, if there is such an opportunity, then dismantle the drywall, fill the vapor barrier with a sheathing and attach new drywall to it.
If this is not possible, then ensure constant ventilation of this room so that the drywall can dry.
Thank you. The attic part of the roof consists of:
4 ventilation gap 3 cm
8 two layers of insulation
The question is, is this insulation option correct? Or should we take everything apart and redo it?
Look, it seems to me that you made a typo when listing the layers of the roof structure. At least I hope so.. Because the correct design should be the following (from bottom to top): gypsum board, sheathing creating a gap of 2-4 cm, vapor barrier, insulation laid between the rafters, sheathing laid along the rafters and forming a ventilation gap of 2-4 cm, waterproofing, counter-lattice laid across the rafters, slate.
Below I post a drawing of the roof you described:
1. Check the design again to see if you made a mechanical mistake when listing the layers.
2. What kind of insulation is installed (mineral wool, polystyrene foam, EPS), position 5 and 8. What is the thickness of each layer of insulation.
3. What is your vapor barrier made of, positions 7 and 9.
4. In the picture I do not show the rafters, because I don’t know how they are located in relation to the sheathing. Please specify whether the rafters are located along or across the sheathing (position 3 and 6).
5. Do you have a counter-lattice under the slate? The fact is that it (slate) should not be attached directly to the waterproofing; it is attached to a counter-lattice laid perpendicular to the rafters.
We are waiting for your clarifications.
For greater clarity, I add a drawing of the correct design of an insulated roof with slate:
Hello. I added a picture showing the layers and types of insulation. Condensation has formed at position 8 of the vapor barrier. Could condensation have formed due to the fact that the vapor barrier, position 11, and gypsum board position 12 were attached several days after laying the insulation? I did it at the beginning of December when it was frosty!
To begin with, I will describe the operating principle of a properly made insulated roof , after which it will be easier to understand the reasons for the appearance of condensation on the vapor barrier - pos. 8.
If you look at the figure above - “Insulated roof with slate”, then a vapor barrier is laid under the insulation in order to trap water vapor from inside the room, and thereby protect the insulation from getting wet. For complete tightness, the joints of the vapor barrier are taped with vapor barrier tape. As a result, vapors accumulate under the vapor barrier. To ensure that they erode and do not soak the internal lining (for example, gypsum board), a gap of 4 cm is left between the vapor barrier and the internal lining. The gap is ensured by laying the sheathing.
On top, the insulation is protected from getting wet by waterproofing material. If the vapor barrier under the insulation is laid according to all the rules and is perfectly sealed, then there will be no vapors in the insulation itself and, accordingly, under the waterproofing too. But in case the vapor barrier is suddenly damaged during installation or during operation of the roof, a ventilation gap is created between the waterproofing and insulation. Because even the slightest, invisible damage to the vapor barrier allows water vapor to penetrate into the insulation. Passing through the insulation, vapors accumulate on the inner surface of the waterproofing film. Therefore, if the insulation is laid close to the waterproofing film, it will get wet from the water vapor accumulated under the waterproofing. To prevent this wetting of the insulation, as well as for the vapors to erode, there must be a ventilation gap of 2-4 cm between the waterproofing and the insulation.
Now let's look at the structure of your roof.
Before you laid insulation 9, as well as vapor barrier 11 and gypsum board 12, water vapor accumulated under vapor barrier 8, there was free access of air from below and they evaporated, so you did not notice them. Up to this point, you essentially had the correct roof design. As soon as you laid the additional insulation 9 close to the existing vapor barrier 8, the water vapor had nowhere else to go except to be absorbed into the insulation. Therefore, these vapors (condensation) became noticeable to you. A few days later, you laid vapor barrier 11 under this insulation and sewed up gypsum board 12. If you laid the lower vapor barrier 11 according to all the rules, namely with an overlap of at least 10 cm and taped all joints with vapor-proof tape, then water vapor will not penetrate into the roof structure and will not the insulation will be soaked. But before this lower vapor barrier 11 was laid, insulation 9 had to dry out. If it has not had time to dry, then there is a high probability of mold forming in the insulation 9. This also threatens the insulation 9 in the event of the slightest damage to the lower vapor barrier 11. Because the steam will have nowhere to go except to accumulate under the vapor barrier 8, soaking the insulation and promoting the formation of fungus in it. Therefore, in an amicable way, you need to completely remove the vapor barrier 8, and make a ventilation gap of 4 cm between the vapor barrier 11 and the gypsum board 12, otherwise the gypsum board will get wet and bloom over time.
Now a few words about waterproofing . First, roofing felt is not intended for waterproofing pitched roofs; it is a bitumen-containing material and in extreme heat the bitumen will simply flow down to the roof overhang. In simple words, roofing felt will not last long in a pitched roof, it’s hard to even say how long, but I don’t think it will last more than 2 - 5 years. Second, the waterproofing (roofing felt) was not installed correctly. There must be a ventilation gap between it and the insulation, as described above. Considering that the air in the under-roof space moves from the overhang to the ridge, the ventilation gap is provided either by the fact that the rafters are higher than the layer of insulation laid between them (the rafters in your picture are just higher), or by laying counter-lattice along the rafters. Your waterproofing is laid on the sheathing (which, unlike the counter-lattice, lies across the rafters), so all the moisture that accumulates under the waterproofing will soak the sheathing and it will also not last long. Therefore, in an amicable way, the top of the roof also needs to be redone: replace the roofing felt with a waterproofing film, and lay it on the rafters (if they protrude at least 2 cm above the insulation) or on a counter-lattice laid along the rafters.
Ask clarifying questions.
Thanks a lot. If you cut the vapor barrier 8 along the sheathing 7, will the insulation dry out and will these holes be enough for moisture to escape? Thank you in advance.
What is vapor barrier
Vapor barrier is a technical solution for protecting insulation and rafter systems from wet vapors. If you imagine a diagram of the operation of comprehensive protection of an insulated roof from getting wet, then on the “street” side there is waterproofing, and on the room side there is a vapor barrier.
The difference between these two materials is as follows:
- vapor barrier is a film that does not allow water or steam to pass through;
- waterproofing (membrane) does not allow water to pass through, but releases steam into the under-roof space to ventilate the insulation and wooden roof elements.
Sometimes, in an attempt to save money or out of ignorance, builders use a vapor-proof film instead of a membrane, covering the insulation with it at the top and bottom. This gross violation of technology leads to the appearance of condensation on the film from the side of the room, wetting of the insulation, and water drips along the ceiling and walls.
Water vapor in the wall - where does it come from?
In order to understand what consequences will result from the absence of a ventilated gap in walls made of two or more layers of different materials, and whether gaps in walls are always necessary, it is necessary to recall the physical processes occurring in the outer wall in the event of a temperature difference between its inner and external surfaces.
As you know, the air always contains water vapor.
The partial pressure of vapor depends on the air temperature. As temperature increases, the partial pressure of water vapor increases.
During the cold season, the partial vapor pressure indoors is significantly higher than outside. Under the influence of pressure differences, water vapor tends to enter an area of lower pressure from inside the house, i.e. on the side of the material layer with a lower temperature - on the outer surface of the wall.
It is also known that when air is cooled, the water vapor contained in it reaches extreme saturation, after which it condenses into dew.
Dew point
- this is the temperature to which the air must cool so that the vapor it contains reaches a state of saturation and begins to condense into dew.
The diagram below, Fig. 1, shows the maximum possible content of water vapor in the air depending on temperature.
Fig.1. Dew point temperature chart.
Maximum possible content
vapor in the air depending on
The ratio of the mass fraction of water vapor in the air to the maximum possible fraction at a given temperature is called relative humidity,
measured as a percentage.
For example, if the air temperature is 20°C and the humidity is 50%, this means that the air contains 50% of the maximum amount of water that can be there.
As is known, building materials have different abilities to transmit water vapor contained in the air, under the influence of the difference in their partial pressures. This property of materials is called vapor permeation resistance,
measured in
m2*hour*Pa/mg
.
Briefly summarizing the above, in winter, air masses, which include water vapor, will pass through the vapor-permeable structure of the external wall from the inside to the outside.
The temperature of the air mass will decrease as it approaches the outer surface of the wall, Fig. 2. The dew point in a properly designed wall will be in the thickness of the wall, closer to the outer surface of the insulating layer, where steam will condense and moisten the wall.
In a dry wall there is a vapor barrier and a ventilated gap
As a result of steam condensation, the outer surface of the wall's thermal insulation layer will accumulate moisture in winter.
During the warm season, this accumulated moisture should be able to evaporate.
It is necessary to ensure a shift in the balance between the amount of vapor entering the wall from inside the room and the evaporation of accumulated moisture from the wall towards evaporation.
The balance of moisture accumulation in the wall can be shifted towards moisture removal in two ways:
- Reduce the vapor permeability of the inner layers of the wall, thereby reducing the amount of vapor in the wall.
- And (or) increase the evaporation capacity of the outer surface at the condensation boundary.
Single-layer walls
have the same resistance to vapor permeation throughout the entire thickness. This provides such walls with a positive balance of moisture removal from the wall thickness in all cases, except for rooms with high humidity.
In multi-layer walls
materials with different resistance to vapor permeation are used.
To ensure the required balance of moisture movement in a multilayer wall, it is necessary that the resistance to vapor permeation of the material in the wall decreases in the direction from the inner surface to the outer.
Otherwise, if the outer layer has greater resistance to vapor permeation, the balance of moisture movement will shift towards the accumulation of moisture in the wall.
The resistance to vapor permeation of aerated concrete is significantly less than that of ceramics. When finishing the façade of a house made of aerated concrete with ceramic bricks, a ventilated gap between the layers is required. If there is no gap, the blocks will accumulate moisture .
A ventilated gap between the facing masonry made of ceramic bricks and the load-bearing wall made of expanded clay concrete blocks is not needed, because The vapor permeability resistance of brick cladding is less than that of a wall made of expanded clay concrete blocks.
If the wall is constructed incorrectly, moisture will gradually accumulate in the insulation.
Already in the second, or maximum third-fifth heating period, it will be possible to feel a significant increase in heating costs. This is naturally due to the fact that the humidity of the thermal insulation layer and the entire structure as a whole has increased, and accordingly the thermal resistance of the wall has significantly decreased.
Moisture from the insulation will be transferred to adjacent layers of the wall. Fungus and mold can form on the inner surface of external walls.
In addition to the accumulation of moisture, another process occurs in the wall insulation - freezing of condensed moisture.
It is known that periodic freezing and thawing of a large amount of water in the thickness of the material destroys it.
Wall materials vary in their ability to resist condensation freezing. Therefore, depending on the vapor permeability and frost resistance of the insulation, it is necessary to limit the total amount of condensate accumulating in the insulation during the winter period.
For example, mineral wool insulation has high vapor permeability and very low frost resistance. In structures with mineral wool insulation (walls, attic and basement floors, attic roofs), to reduce the entry of steam into the structure from the room side, a vapor-proof film is always laid.
Without the film, the wall would have too little resistance to vapor permeation and, as a result, a large amount of water would be released and frozen in the thickness of the insulation. The insulation in such a wall would turn into dust and crumble after 5-7 years of operation of the building.
The thickness of the thermal insulation must be sufficient to maintain the dew point in the thickness of the insulation, Fig. 2a.
If the insulation thickness is small, the dew point temperature will be on the inner surface of the wall and vapors will condense on the inner surface of the outer wall,
Fig.2b.
It is clear that the amount of moisture condensed in the insulation will increase with increasing air humidity in the room and with increasing severity of the winter climate at the construction site.
The amount of moisture evaporated from the wall in the summer also depends on climatic factors - temperature and humidity in the construction area.
Fig.3. The result of calculating the humidity regime
three-layer wall: expanded clay concrete - 250mm, insulation
mineral wool - 100mm, ceramic brick - 120mm.
residential building in St. Petersburg.
There is no accumulation of moisture in the annual cycle.
As you can see, the process of moisture movement in the thickness of the wall depends on many factors. The humidity regime of walls and other fences of the house can be calculated, Fig. 3.
Based on the calculation results, the need to reduce the vapor permeability of the inner layers of the wall or the need for a ventilated gap at the condensation boundary is determined.
The results of calculations of the humidity regime of various options for insulated walls (brick, cellular concrete, expanded clay concrete, wood) show that in structures with a ventilated gap at the condensation boundary, moisture accumulation in the fences of residential buildings does not occur in all climatic zones of Russia.
Multilayer walls without ventilated gap
must be applied based on the calculation of moisture accumulation. To make a decision, you should seek advice from local specialists professionally involved in the design and construction of residential buildings. The results of calculating the moisture accumulation of typical wall structures at the construction site have long been known to local builders.
A three-layer stone wall with brick cladding is an article about the features of moisture accumulation and insulation of walls made of brick or stone blocks.
Types of vapor barrier
Vapor barrier for the walls of a house can be different. There are several types of this material on sale. The choice depends on the conditions in which the film will be used.
Vapor barrier is distinguished by certain parameters that affect not only the scope of its application, but also the principle of its installation. In order not to make a mistake in your choice, you need to consider what vapor barrier options are used today during construction and repair work. The main options are:
- Sheet vapor barrier on an adhesive basis.
- Films in rolls that are impregnated with different compounds.
- Liquid varieties of coating materials.
- Polyethylene films.
- Materials with a foil layer.
- “Breathing” membranes that allow a certain amount of steam to pass through them.
Some types of vapor barrier devices require installation on a specific side. It is impossible to confuse the landmarks, since the film in this case will not perform the functions assigned to it. Each type of vapor barrier material has a different area of application. You need to clearly understand for what purpose it is being purchased. Otherwise, various difficulties will arise during operation.
Rolled types of vapor barrier may contain impregnation of bitumen or other similar substances in their structure. These types of vapor barriers are used as temporary materials. At the same time, installing these types of films is problematic, since the joints are sealed using a special burner.
Coatings that are sold in liquid form are quite expensive. These types of materials are used to create a floor in a bathhouse or shower. It is used when finishing the base in places where communications are carried out, at the junctions of different building materials. If you use coating to completely treat the surface of walls and ceilings, the budget for repair work will increase significantly. At the same time, the procedure for applying liquid vapor barrier is quite difficult.
Features of moisture accumulation in walls with facade insulation with foam plastic, expanded polystyrene
Insulation materials made from foamed polymers - polystyrene foam, polystyrene foam, polyurethane foam - have very low vapor permeability. A layer of insulation boards made of these materials on the facade serves as a barrier to steam. Steam condensation can only occur at the boundary of the insulation and the wall. A layer of insulation prevents condensation from drying out in the wall.
To prevent the accumulation of moisture in a wall with polymer insulation, it is necessary to prevent steam condensation at the boundary of the wall and the insulation . How to do it? To do this, it is necessary to ensure that the temperature at the boundary of the wall and the insulation is always, in any frost, above the dew point temperature.
The above condition for temperature distribution in a wall is usually easily met if the heat transfer resistance of the insulation layer is noticeably greater than that of the insulated wall. For example, insulating a cold brick wall of a house with foam plastic 100 mm thick. in the climatic conditions of central Russia it usually does not lead to the accumulation of moisture in the wall.
It’s a completely different matter if a wall made of warm timber, logs, aerated concrete or porous ceramics is insulated with polystyrene foam. And also, if you choose a very thin polymer insulation for a brick wall. In these cases, the temperature at the boundary of the layers can easily be below the dew point and, to ensure that there is no moisture accumulation, it is better to perform the appropriate calculation.
The figure above shows a graph of the temperature distribution in an insulated wall for the case when the heat transfer resistance of the wall is greater than that of the insulation layer. For example, if the wall is made of aerated concrete with a masonry thickness of 400 mm. insulate with foam plastic 50mm thick, then the temperature at the border with the insulation in winter will be negative. As a result, steam condensation will occur and moisture will accumulate in the wall.
In what cases is vapor barrier necessary?
- Insulation of walls inside the house.
When the walls are insulated inside the house, the vapor barrier layer is attached on top of the insulation, and the waterproofing is placed in front of the insulation, protecting it from moisture from the street. - Insulation of the roof of the house.
If you insulate the roof of a house, you will also need vapor and waterproofing. Since the roof takes the brunt of seasonal precipitation. The “pie” will be similar: vapor barrier protects the insulation inside from the negative effects of steam, waterproofing protects from water droplets. - Insulation of floors.
Floors are usually insulated in this way: wooden logs are installed in half-meter increments, and cut insulation is placed in the gaps. If there are gaps, they are filled with foam. The vapor barrier is placed directly on the logs themselves, and then the foam.Another way is to have no lag. A vapor-waterproofing layer is mounted on the cleaned surface, then foam plastic, on which sheets of plywood are mounted. Next, apply the finishing coating (laminate, parquet or carpet).
