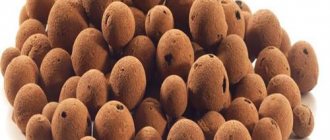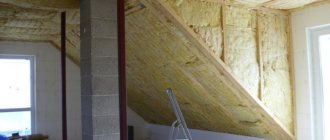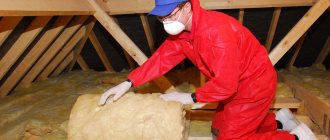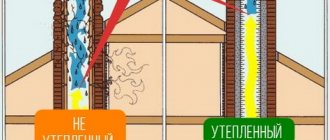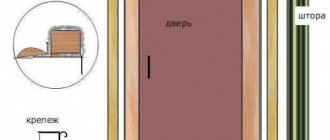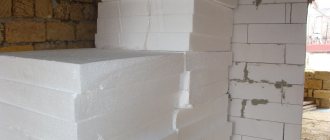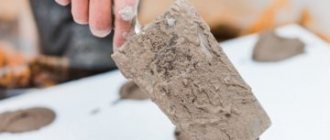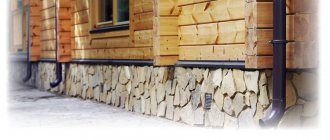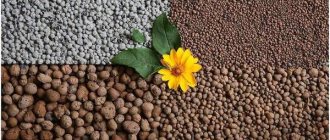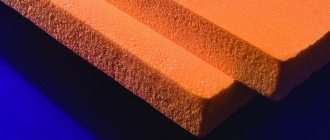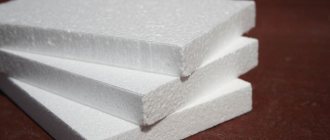Design features
Interfloor ceilings are subject to mandatory insulation if installed on wooden beams. This is justified by a thin-layer rough coating, which is laid on top of the timber support structure. As a rule, this is a board with a decorative coating. Regardless of the thickness of the materials used, the total thermal resistance of the structure is lower than recommended by the relevant documents. The exception is regions with warm and hot climates, where buildings generally do not need thermal insulation.
See also: Catalog of companies that specialize in redevelopment of country houses of any complexity
Insulation of interfloor ceilings with foam plastic
Performed in the following sequence:
- the distance between the beams is measured;
- The insulation is cut to size minus 1 cm (for further fixation). You can cut it to size, but then you need to fix the sheet with umbrella dowels, glue or special adhesive foam;
- the insulation is fixed with pegs. To do this, a wooden peg is hammered between the beam and the foam;
- the joints and connections with the floor beam are covered with polyurethane foam;
- after drying, excess foam is trimmed off;
- a polymer film is attached. In the event that you plan to putty the ceiling.
The process of installing polystyrene foam on the ceiling is shown in the photo.
Insulation of interfloor ceilings with polystyrene foam - step-by-step instructions
Choice of insulation
Laying of the support beam is carried out in increments of 60-100 cm, which is determined taking into account the total load on the sheathing and the method of insulating the interfloor ceiling using wooden beams. In any case, grooves are formed between the structural elements, which are filled with heat-insulating material. Since fasteners can be practically anything, the structural design of the floor/ceiling can be considered the main criterion for choosing insulation.
Thermal insulation materials for home Source sakh.com
The most popular options here are the group of slab heat insulators:
- Mineral wool. Lightweight and flexible insulation has low thermal conductivity and good vapor permeability. Rolled samples are also available for sale, which is important for working with floors. The material is inert to corrosion and biological activity. The main disadvantage is the ability to absorb moisture. Damp fabric can become a favorable environment for the development of fungus and bacteria, and the situation with thermal conductivity worsens. The solution to the problem is to create a water barrier and lay a vapor barrier. There is another disadvantage - shrinkage over time. But in a horizontal position, the process occurs almost imperceptibly; the material does not stop filling the space between the limiting elements of the groove.
Variety of mineral wool heat insulators Source historitime.ru
- Expanded polystyrene. Plates with a foamed structure are not inferior to their mineral counterparts in thermal conductivity. But they are inferior in vapor permeability. On the one hand, there is no need to install moisture barriers; on the other hand, the canvases prevent the natural “breathing” of the wooden cladding. That is, installation work must be carried out taking into account the design of the ventilation gap.
- Polyurethane foam. The innovative synthetic material goes on sale both in slabs and in liquid form. The second is applied to the working base by spraying. For this purpose, special equipment or cans filled with foam are used. The second option is relatively more expensive due to high consumption. If we compare polyurethane foam with mineral wool and PPP, the estimate will be higher. But the product pays off in thin layers, durability and practicality.
The table shows the main technical characteristics of slab thermal insulation samples.
| Parameter | Minvata | Expanded polystyrene | Polyurethane foam |
| Thermal conductivity (in W/m*K) | 0,032-0,044 | 0,028-0,034 | 0,019 |
| Vapor permeability (in g/m*h*hPa) | 0,48 | 0,019 | 0,02 |
| Density (in kg/cub.m) | 20-220 | 40 | 25-300 |
| Flammability class | NG | G3 | G1, G2 |
Insulation of the floor between the first and second floors using wooden beams using slab materials can be done both from below and below. Here it is important to fix the canvases in a given position. Since the thermal expansion of synthetic slabs differs from that of wood, on the ground/basement and unheated attic side, the joints of the slabs with the enclosing elements are filled with polyurethane foam for outdoor use.
Crumbly type materials are often used as insulation for floors over wooden beams. In particular, expanded clay. Lightweight ceramic insulation is relevant for working with floor structures. One of the main advantages is its resistance to changes in humidity. The grains absorb and release water equally well. When wet granules freeze, they disintegrate from the inside. The disadvantages include relatively high thermal conductivity. In terms of efficiency, the backfill will be identical to, for example, polystyrene foam if the layer corresponds to three slab thicknesses (15 versus 5 cm).
Specifications:
| Thermal conductivity (in W/m*K) | Vapor permeability (in g/m*h*hPa) | Density (in kg/cub.m) | Flammability class |
| 0,1 | 0,23 | 280-425 | NG |
Insulation of floor slabs between floors
The ceiling made of a monolithic reinforced concrete slab is always insulated.
Floor slab insulation technology
- the slab is leveled. For this, a cement-sand mortar is used. If there are deep cracks in the slab, funnels or V-shaped grooves should be made from them. This way the solution will fill the voids more completely. Then apply the mixture and smooth it out. It's easier to do this on the floor.
- a vapor barrier film is laid. The front part of the film is directed towards a warmer room. You need to lay the film overlapping. If the temperature of the rooms is the same, the film may not be used.
- Thermal insulation material is laid. This is where the catch lies. The insulation must be selected so that it can withstand point and constant loads and at the same time maintain its original geometry. Therefore, in this case, it is possible to insulate the floor with expanded clay, sawdust, expanded polystyrene or high-density basalt wool. As an option, you can install wooden joists and lay insulation between them. The subfloor is filled onto the joists.
Article on the topic: Ceiling tiles made of polystyrene foam without seams: photo installation instructions
Insulation of floor slabs between floors
Tip: Fire-resistant insulation should be used near chimneys and other heating elements.
- Spread a waterproofing film over the insulation. Also overlapped.
- lay the subfloor. A concrete screed or plywood flooring is suitable as such.
- finishing floor covering.
Technology of insulation of floor slabs on the ceiling
Sequence of work:
- leveling the slab;
- vapor barrier;
- insulation – polystyrene foam or polystyrene foam. In this case, there are no restrictions on the hardness of the material, but soft or loose material is simply not suitable for insulating the ceiling on a slab;
- mesh (reinforcing, polymer or fiberglass) + putty;
- plasterboard or wooden lining.
It is worth noting that due to the complexity of the work, this method of insulation is used very rarely.
Choosing a sound insulator
In the private sector, there is rarely a need to protect the interior of a building from sounds coming from transport and industrial enterprises. However, noise from natural precipitation remains here. This is especially true for insulating the ceiling in a house with wooden floors, the roof of which is covered with metal roofing products.
The boardwalk itself, even with decorative finishing, does not have good acoustic properties. This is due to the inherent conductivity of sound waves in wood. To improve the situation, in addition to insulation, sound insulation of the interfloor ceiling is carried out using wooden beams.
To solve the problem, materials with a sound absorption coefficient greater than 0.4 are considered. These include three groups:
- Solid. The main representative is mineral wool containing vermiculite, pumice or perlite. The acoustic indicator is around 0.5. The average density of the canvas is 350 kg/cub.m.
Vermiculite Source prom.st
- Semi-rigid. This includes some types of mineral wool and slabs with a foamed structure. Sound absorption is in the range of 0.5-0.75 units.
- Soft. This is a series of fibrous materials of mineral or synthetic nature, made of wool (glass, felt, mineral wool). Here the coefficient reaches 0.95 units, the mass of a cubic meter is up to 70 kg.
Soundproofing of interfloor floors using wooden beams is carried out in various ways. The slabs are laid in grooves with fixation between the cladding layers. Felt is placed at the joints of structural elements (on joists, along the perimeter). Thin sheets of cork, polyethylene foam, polyurethane foam, and rubber are laid between the subfloor and the final finish.
Expanded clay and the materials that make up the black base of the floor also have a positive effect on the acoustic environment. These can be slabs made of wood chips. Installation is carried out using the “floating” method without rigidly fixing the panels to wooden beams.
Floor insulation with expanded clay and plank flooring Source saucyintruder.org
Sound waves are transmitted through the ceiling elements to the walls, which can also propagate. To partially or completely eliminate this, you need to isolate the connection between the beam and the supporting structure. For this, roofing material is additionally used. The material acts as a water barrier. The canvas is laid on the wall, and the end part of the beam is wrapped with it. A wooden liner is installed between the base elements.
Another solution is to increase the thickness of the ceiling. As a rule, the calculation is performed based on the height of the beam. A finishing layer with an identical indicator can be created by using a frame structure, installing a floor on joists over a beam sheathing, or using a bulk-type heat insulator.
Technology for insulating wooden floors in a private house
Thermal insulation is planned depending on the design of the wooden floor, taking into account the characteristics of the insulation and the effectiveness of application in a particular case.
Ceiling insulation
Since thermal protection of the ceiling surface requires a lot of effort, most often the work is organized on the top floor. If this is not possible, the surface is insulated with an environmentally friendly thermal insulation option and finished with a suspended ceiling.
Sequence of work:
- The ceiling surface is sheathed with a hydro- and vapor barrier membrane with an allowance around the perimeter; to achieve a monolithic effect, the seams are sealed with tape.
- The frame is made using wooden blocks. If necessary, you can use metal profiles of the required cross-section.
- Thermal insulation material is fixed between the structural elements; hardware or glue is used for fastening, depending on the type of insulation.
- A second moisture-proof layer is laid and the ceiling covering is completed.
Foil material is recommended for thermal insulation of the ceiling as an effective solution with the smallest possible thickness of the layer. In this case, there is no need to equip the frame, as well as an additional vapor barrier membrane.
The nuances of insulating an attic with wooden floors
The technology for insulating attic floors using wooden beams involves the following steps:
- Preparatory work. It is necessary to treat the wood with special compounds, and if necessary, reinforce the structure.
- The base is provided with hydro- and vapor barrier. The membrane is overlapped, fastened with a stapler, and the joints are sewn with adhesive tape.
- Next, a layer of soft insulation in the form of rolled mineral wool or mats should be tightly laid in the space between the beams.
- The second layer of hard mineral wool slabs with a laminated coating is mounted along the upper edge of the floor beams. This type of insulation can withstand limited traffic without the risk of deformation.
Finally, a waterproofing layer is made of fused roofing materials.
An alternative option for attic thermal protection:
- The wood structure is treated with fire retardants and antiseptics.
- Vapor barrier is carried out, insulation is installed.
- Logs are installed along the beams, and a second layer of thermal insulation is mounted between the profiles.
- The surface is covered with moisture-resistant panels (chipboard, OSB and other analogues).
Mineral wool slabs can be replaced with penoplex or expanded polystyrene; glue is used to fix the insulation.
Thermal insulating materials suitable for floor insulation
The modern choice of building materials suitable for thermal insulation of floors between floors is distinguished by a wide range of products. The most popular of them are:
Mineral wool
It has high thermal insulation properties and is also an excellent insulator against extraneous noise that can penetrate into the home from the outside. Produced in the form of rolls or mats. Among the disadvantages of such insulation is its high ability to absorb moisture. Because of this, this material requires the installation of an additional waterproofing layer. Among the advantages, in addition to the basic properties, is the affordable level of cost.
We recommend: Spots with 1 and 2 shades - practical and aesthetically pleasing
Budget sawdust
This material has the most unstable characteristics. Often, it becomes saturated with moisture, which significantly worsens its heat-protective properties.
In this case, the owner better take care of the bottom layer of waterproofing, since wet wood will begin to rot, and this can cause not only damage to the coating, but also a number of serious diseases.
Often, as a relatively inexpensive option, pellets or sawdust granules similar to pellets are used to insulate the floor. In them, sawdust is compressed and held in place by an adhesive base.
