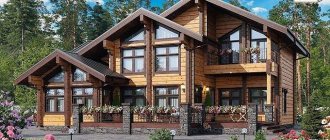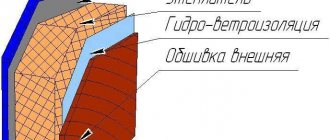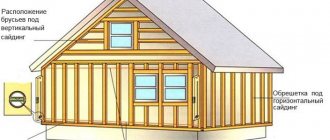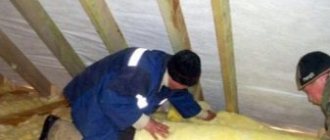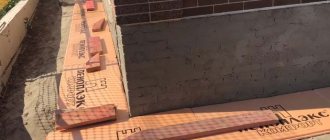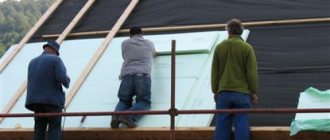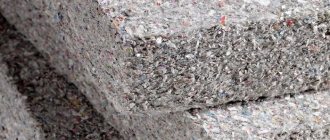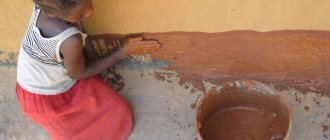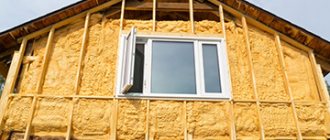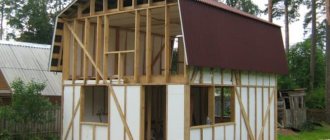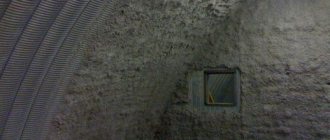Heat transfer resistance of timber of different sections
Insulation of profiled timber with natural humidity:
A beam with a cross section of 100 mm has a heat transfer resistance of 0.73 R, (m2 °C)/W
A beam with a cross section of 150 mm has a heat transfer resistance of 1.1 R, (m2 °C)/W
A beam with a cross section of 200 mm has a heat transfer resistance of 1.29 R, (m2 °C)/W
A beam with a cross section of 250 mm has a heat transfer resistance of 1.85 R, (m2 °C)/W
That is, even timber with a cross-section of 250 mm does not meet the standards. By the way, this is a fact reflected in the old SNIPs, according to which the thickness of the timber for the North-West of Russia should be at least 500 mm! Which, of course, is not realistic - if you just look for thick forest around the world.
But let's see what happens if we insulate a house from timber. Fortunately, modern materials are relatively safe and accessible:
Profiled timber of natural humidity with external insulation (basalt or mineral wool)
A beam with a cross section of 100 mm + mineral wool 50 mm has a heat transfer resistance of 1.9 R, (m2 °C)/W
A beam with a cross section of 100 mm + mineral wool 100 mm has a heat transfer resistance of 3.25 R, (m2 °C)/W
A beam with a cross section of 150 mm + mineral wool 50 mm has a heat transfer resistance of 2.35 R, (m2 °C)/W
A beam with a cross section of 150 mm + mineral wool 100 mm has a heat transfer resistance of 3.56 R, (m2 °C)/W
A beam with a cross section of 200 mm + mineral wool 50 mm has a heat transfer resistance of 2.55 R, (m2 °C)/W
A beam with a cross section of 200 mm + mineral wool 100 mm has a heat transfer resistance of 3.82 R, (m2 °C)/W
Timber chamber or atmospheric drying (importance no more than 20%, GOST):
At the same time, it is interesting that the timber with a cross section of 140x140 mm is chamber or atmospheric drying!!! (namely, this kind of timber is subject to external insulation) has a heat transfer resistance = 1.9363 R, (m2 ° C)/W - which is significantly greater than that of its counterpart with natural humidity. Bearing in mind that we ultimately need to obtain walls whose heat transfer resistance will be equal to = 3.16 R, (m2 ° C)/W, we must insulate the facade of the house with a layer of basalt slabs equal to only 50 mm!
Conclusion: the optimal solution for a warm house suitable for permanent residence would be the following pie: a wall made of dry timber 140 mm thick + 50 mm basalt slab + windproof film + external cladding imitation timber/block house.
As you can see, the problem of energy saving can be easily solved by insulating the facade of a wooden house made of timber.
In our next article we will tell you how to insulate a house?
Features of insulation of timber houses
Thermal insulation materials
First of all, let's look at the best way to insulate a house made of timber. Currently, there is a large selection of thermal insulation materials, however, not all of them are suitable for these purposes.
The fact is that the heat insulator must meet the following requirements:
- fire resistance;
- vapor permeability;
- possibility of installation on walls;
- sufficient thermal insulation qualities.
Mineral mats meet all these requirements. Therefore, they are the most popular thermal insulator for insulating wooden housing.
Of course, there are other types of materials that are also suitable for these purposes. For example, many developers are interested in whether it is possible to insulate a house made of timber with polystyrene foam or polystyrene foam?
Penoplex heat insulator
The use of these materials is quite acceptable, the only thing that should be taken into account is that they are vapor-tight. Accordingly, it is necessary to ensure effective ventilation of insulated rooms.
Note! The thickness of the thermal insulation material should be at least 10 cm.
Penoizol is also often used to insulate houses, which is applied to the surface of the walls using special equipment.
Insulation of the room from the inside
Insulation options
You can do the insulation of a timber house with your own hands in several ways:
| Insulation method | Peculiarities |
| From the inside | This method is rarely used, as it has many disadvantages:
As for the advantages of this method, they include the ability to insulate rooms at any time of the year. In addition, it is not always possible to insulate walls from the outside. |
| Outside | This method is free from all the disadvantages inherent in internal insulation. It should be noted that there are two ways to insulate a log house from the outside;
|
Note! You can begin insulating and decorating the walls only after the house has settled. This usually takes a year and a half from the moment of its construction.
Diagram of a ventilated façade
Insulation technology
As an example, let’s look at how to insulate a timber house from the outside using the “ventilated facade” technology.
So, the instructions look like this:
- first of all, it is necessary to prepare the facade - dismantle all hanging elements, if necessary, caulk the gaps between the crowns, and also apply protective impregnation;
- then vertical posts are attached to the walls. For these purposes, you can use an aluminum profile or wooden blocks. The racks can be secured with aluminum adjustable brackets, which are used for mounting drywall.
In the photo - a frame for insulating a house
The distance from the walls to the racks must correspond to the thickness of the heat insulator.
The position of the frame must be controlled by the level, as well as by beacons. In addition, it is important to observe a certain step so that the distance between the racks is a centimeter or two less than the width of the heat-insulating mats;
- then a vapor barrier film is attached to the wall;
- then a heat insulator is placed in the space between the racks. You can fix it on the wall using “fungi” dowels;
- another layer of vapor barrier and windproof film is attached on top of the heat insulator;
- Then the finishing façade material is mounted on the frame. This can be siding, lining, block house, etc. The panels are fixed using self-tapping screws;
- To complete the work, you need to make slopes, install drains and other additional elements.
This completes the process of insulating a timber house. It must be said that the insulation of premises from the inside is carried out in exactly the same way.
The only thing is that the vapor barrier film is not attached to the wall, but to wooden slats 1-2 cm thick. This is necessary to ensure ventilation of the space between the insulation and the wall.
Attic, doors and windows
The technology for insulating the attic of a wooden house is as follows:
- a vapor barrier layer is laid on the false ceiling of the attic;
- insulation is laid on top - mineral wool or expanded polystyrene;
- A layer of waterproofing is laid on the insulator and a sheathing of boards is installed.
The ideal option for installing doors and windows is the use of double-chamber metal-plastic or wooden double-glazed windows and double doors, as well as the mandatory presence of an entrance vestibule. Finally, before choosing a method of thermal insulation for a log house, it would be correct to make sure that such a procedure is necessary in principle.
07.05.2017 21:25
Profiled timber attracts many Russians with its affordability and excellent thermal characteristics. However, most of them mistakenly believe that such a house will not have to be insulated. Of course, you want to preserve the unique wooden flavor of the interior and exterior of the building, but comfortable living is more important. There are some nuances when it comes to insulating a house made from profiled timber. We will tell you about them today.
Pros and cons of external and internal insulation
Diagram of the installation of a corner connection of 270 mm high laminated veneer lumber into a “bowl”.
There are two options for insulating a building made of laminated veneer lumber: external and internal. Many homeowners choose the second option to preserve the external beauty of the house and make a serious mistake, since such insulation has a number of disadvantages. Firstly, the lack of artificial ventilation leads to condensation on the vapor barrier layer of the premises, which is fraught with the appearance of mold and fungi, and secondly, load-bearing walls are exposed to the negative influence of external factors and lose their durability.
The best option for insulating laminated timber buildings is external insulation.
The thermal insulation layer is laid between the exterior finishing and the wall.
To insulate a house made of laminated veneer lumber, experts use various materials. This could be jute, ecowool, polystyrene foam, etc. But it should be noted that not all types of insulation are capable of allowing air to pass through, allowing the walls to “breathe”. Therefore, the optimal material option in this regard is ecowool. The correct implementation of ecowool insulation technology ensures that the walls remain in the most acceptable humidity and temperature conditions; moreover, the application of external cladding or sheathing protects the walls from the negative effects of the external environment, which significantly extends the life of the entire building.
Insulating a house made of timber: pros and cons
Today, more and more people are beginning to understand that they are a part of nature. And, realizing this simple truth, they refuse to live in houses made of brick and concrete, preferring life in a wooden house. And they are absolutely right, because living in such a house is an incomparable pleasure. And all because wood is a living, breathing material that creates its own special microclimate in the house. Wooden walls can remove all unpleasant odors and excess moisture in the air from rooms. The air in such a house is always clean, saturated with the smells of pine forests, which have a beneficial effect on the well-being of people living in the house, especially those who have heart problems or blood pressure.
Heat loss from a house made of timber usually occurs at various cracks and joints.
But life does not stand still, and neither do construction technologies. Today, more and more often you can find houses built from timber - wood processed using special modern technology, which ultimately results in an excellent building material, durable, beautiful in appearance, low cost, easy and quick to install. But a house built from this material has one significant drawback - it is necessary to insulate the timber house.
Although this question is not so clear-cut, because the thickness of the walls of a wooden house under construction is usually selected taking into account the thermal conductivity of the wood and the characteristics of the local climate. Typically, the thickness of timber walls is sufficient to maintain a comfortable temperature inside the house. The standard thickness of a timber wall is 30-32 cm, which is comparable to the effect of a 10-15 cm ball of insulation, such as mineral wool or fiberglass. And the consideration that any insulation will lead to a change in the external appearance of the facade of the house forces many owners of houses built from timber to abandon their insulation.
Heat loss of laminated veneer lumber and rounding.
But to all these arguments there is one very significant counterargument. If you do not insulate a house built from timber, this can lead to the appearance of cracks in the beams, gaps between them, as well as to distortion and depressurization of windows. After all, there is no guarantee that the seal located between the beams will provide high-quality permanent protection for the entire period of operation of the house. And poor thermal insulation will lead to the fact that due to blowing and freezing, the temperature regime of the walls is disrupted, and the wood will rot, significantly reducing the life of the house.
Criteria for choosing thermal insulation
Insulation of a timber house from the outside.
As you know, to this day there is a stereotype regarding thermal insulation products, the essence of which boils down to the principle: the higher the density of the material, the more durable and reliable it is. Experts warn that such a judgment is erroneous, since density is only a reference, technical parameter that indicates the amount of binder in the overall body of thermal insulation material and is not the main indicator of the strength and non-shrinkability of the material.
If you need to choose a high-quality and warm means of insulating a house made of timber, focus on the following parameters:
- the dominant factor determining the dimensional stability and elasticity of the fiber is the length and diameter of the fibers;
- The thermal conductivity of the material depends directly on the amount of thermal fiber in one unit of volume of the heat-insulating agent.
The optimal option is the maximum length and amount of fiber with a minimum fiber diameter in relative measurement.
Yes and no
Wood has very low thermal conductivity - on average 3.5 times lower than that of brick. Thus, where a half-meter thick brick wall is needed, you can get by with 150 x 150 mm timber.
If we are talking about a building not intended for permanent residence (a country house), or during construction in a warm region, a house made of profiled timber does not need additional insulation. The thermal insulation properties of the material itself will be sufficient to provide a comfortable microclimate even in the event of some frosts. Provided, of course, that the thickness of the timber is selected correctly.
If construction is carried out in a region with a harsh climate, and permanent residence in the house is also implied, then insulation can be considered quite appropriate, if not necessary. Insulation will solve the following problems:
- Maintaining a comfortable microclimate even at extreme temperatures;
- Increasing energy efficiency of heating by reducing heat losses;
- Reduced wear of wall structures.
It is also strongly recommended to insulate when building baths, regardless of the region.
Insulation methods
The preferred method of insulating a log house largely depends on the specific project.
The main feature of using profiled timber compared to log materials is that there is no need to insulate the inter-crown space. The reason is obvious - it is practically non-existent, since the timber has a square (rectangular) cross-sectional shape.
Otherwise, the insulation of houses made of timber is carried out using standard prims.
Traditionally, they are divided into external and internal. External insulation of wooden houses is practiced only if you did not expect to maintain a “traditional” appearance. Typically, the insulation procedure is not much different from similar actions in relation to a brick house.
The only thing worth noting is the need for high-quality ventilation of the space between the wall and the insulation (this can be achieved by installing the insulation on the frame with some indentation). Otherwise, the wall structures will be negatively affected by excess moisture.
Before starting external insulation, you should decide on further finishing. For example, if you plan to use siding or lining, then one frame can be used both for laying insulation and for installing finishing.
Internal insulation also implies a loss of colorful design, but there are a number of other subtle points:
- Internal insulation reduces the usable area of the premises, so it is advisable to use panels no thicker than 30 mm;
- One of the key points when choosing insulation is the ability of the material to transmit excess moisture;
- The insulation should be unattractive to rodents;
- Since we are talking about a wooden building, the insulation must be chosen completely non-flammable.
Otherwise, the insulation technology is standard and depends on the subsequent finishing technique.
Shrinkage of a house made of profiled timber with natural moisture Glued laminated timber - pros and cons
Why is it necessary to additionally insulate a wooden house?
Wood, along with ordinary solid ceramic bricks, is rightfully considered a general construction and universal material. It is difficult to find a house, even a stone one, where timber is not used. This is facilitated by the widespread availability and relative (depending on the region of residence) availability of wood.
But a person who decides to build a house from timber for permanent residence should prepare for the fact that it will have to be additionally insulated.
ZlojGenijFORUMHOUSE user
I built a timber house with a perimeter size of 8600x8600 mm. Sawn timber 150x150 mm was used on the walls. The house was built immediately for additional insulation and external cladding, because... Insulation is a necessary thing for Russia, and you want to live in comfortable conditions and also save on heating.
Let’s add that the user’s region of residence is Perm Krai. Construction of the house began back in 2009. In 2012 we moved to the 1st floor, and in 2015 - to the 2nd. Those. The situation is familiar to many independent developers who build in stages, depending on the receipt of funds.
Over the years, the first floor had to be caulked twice, and the second floor once. According to ZlojGenij, he realized that it was no longer possible to put off insulating and decorating the house when, in a rainy autumn, drops of water began to flow down one of the internal walls of the house.
ZlojGenij
This was due to horizontal rain pouring into the wall for two days. Trouble can be avoided if, during the construction of the “box,” you remove the upper edge of the beam with a plane. Thus, from the outside, the upper beam will hang over the lower one, and water will not enter the house, flowing down the wall.
However, these are half measures. Therefore, in 2015, the user sat down to develop an insulation plan. The task was to bring the thermal resistance of the walls to a standardized value, and therefore to choose the optimal and economically sound insulation thickness.
Stages of insulating a house made of profiled timber
All elements of the house need insulation. Therefore, it is worth taking each of them responsibly. Otherwise, the event will be useless.
Foundation
There are two ways to insulate the foundation:
Internal insulation is extremely undesirable and is recommended only if for some reason external insulation is impossible.
External insulation has a number of advantages:
- materials for it are cheaper than for internal insulation;
- allows you to avoid freezing and, as a result, sudden changes in temperature, which lead to the destruction of the structure;
- allows you to save the internal space of the basement.
The most preferred material for foundation insulation is polyurethane foam.
It is more expensive than polystyrene foam, and has the following advantages:
- its installation does not take much time;
- no seams or gaps;
- there are no cold bridges.
Special equipment is used to lay such material. The thickness of the insulation layer should not be less than 5 centimeters.
A little less often they use insulation - extruded polystyrene foam. It only has a couple of advantages:
- low price;
- absolute immunity to moisture.
A floor laid with boards will sooner or later become covered with gaps and cracks. This means that the thermal insulation of the room will drop sharply. To prevent this from happening, the floor is also insulated. Moreover, it is advisable to do this at the stage of building a house in order to avoid problems with relaying boards in the future.
Thermal insulation of the floor covering involves not only laying insulation, but also hydro- and vapor barrier. It is best to agree on what materials are required with a specialist, since the choice depends on many factors, such as the material of the boards, the ventilation system in the house, etc.
In order to insulate the floor, logs are installed in the foundation. Then the panels are nailed to the timber and hydro- and vapor barriers, insulation and both insulations are installed again.
This method is not the only one, but is more common in its implementation.
Walls
There are only three options for wall insulation:
The last option is for those who care about the aesthetics of the room.
As a rule, the following materials are used for thermal insulation of walls:
- natural insulation materials: flax, sheep wool, flax wool, etc. Such materials are suitable for inter-crown installation;
- polystyrene foam or any cotton material is ideal for external insulation;
- for the interior - exclusively cotton insulation.
In addition to thermal insulation materials, a vapor barrier will also be required, which will prevent the insulation from absorbing moisture.
Also, do not forget about the ventilation system.
In order to avoid misunderstandings related to the thermal insulation of the room in the future, it is better to immediately familiarize yourself with all the rules for laying materials. If you do not have sufficient experience in this area or are not confident in your abilities, then it is better to turn to specialists.
The peculiarities of the Russian climate - strong winds, heat and frost, rain - one way or another, require home insulation. Let's consider how to insulate a house made of timber in accordance with regulations and heat saving standards.
In general, insulation should begin during the manufacture of the log house, laying the inter-crown seal after each row of logs. Wood is a natural material that dries out and shrinks over time. Therefore, a year later, after the walls of the log house have dried and settled, repeated work on window sealing and thermal insulation is carried out.
Insulation of the external wall of a house with ecowool
Ecowool, thermofloc or uniol is a cellulose insulation consisting of 81% from newsprint processed into cellulose fiber, 12% from boric acid and 7% from borax. Boric acid is an excellent antiseptic, and the drill reduces the fire hazard of highly flammable ecowool. It also contains lignin, which, when interacting with water, easily sticks to the insulated wall.
Ecowool protected from rodents than polystyrene or mineral wool. Ecowool is an unshaped crumbly mass of gray or milky color, so it is packaged in briquettes with a density of 110 kg/m3. Before use, ecowool is poured out of briquettes, dried, increasing in volume by 3-4 times.
Advantages of ecowool:
- high thermal insulation properties, unlike mineral wool, which already at 1% humidity significantly loses its thermal insulation properties, ecowool can withstand up to 20% humidity;
- good soundproofing properties, so it can protect the room inside the house from noise from the street;
- if water gets in, ecowool dries quickly;
- ecowool does not create a “greenhouse effect” inside the house, maintaining a natural level of air humidity;
- during operation, ecowool does not emit toxic fumes, because lignin, boric acid and borax are natural materials;
- ecowool fills the entire volume of the prepared frame, therefore it does not create “cold bridges”;
- in case of fire, ecowool does not burn, but only smolders, having a flammability group of G2 and a smoke generation group of D2;
- when installing ecowool, you can use metal profiles, because when interacting with metal it does not cause corrosion;
- When using ecowool, there is almost no waste left.
Disadvantages of ecowool:
- It is impossible to lay ecowool yourself; you need special equipment and the work of a qualified specialist;
- due to the flowability of the material, a lot of dust is generated when working with it;
- Ecowool cannot be laid in places with a constantly high level of humidity; pipelines and furnaces cannot be thermally insulated with it.
There are various ways to lay ecowool. The manual method is very impractical, and material consumption increases significantly. The dry method is not suitable for wall insulation, and it is mainly used for floor insulation.
To insulate the outside of a wall, two methods are used:
- wet method;
- wet-adhesive.
Wet mechanical method of spraying ecowool
The area of the insulated space is calculated, and based on these measurements, a sheathing from wooden beams or a metal profile.
Then it is sprayed with moistened ecowool into the cells of the sheathing onto the open wall space . It is wetted at the exit of the nozzle by a special built-in device.
After drying, ecowool becomes elastic and plastic, forming a continuous layer that is not subject to deformation.
Excess material is cut off and dried before being returned to the spraying equipment. Thus, ecowool waste .
Wet-glue mechanical method of spraying ecowool
The thermal insulation technique is practically no different from the wet method, only in this case adhesives are added along with water, which increase the adhesive properties of ecowool. This makes it possible to apply a layer of insulation to complex surfaces, thin walls, and hanging structures.
You can build a device for spraying ecowool yourself. To do this you need to purchase:
- Receiver hopper for storing ecowool. It can be a barrel, a cylinder, or any plastic container.
- A agitator for fluffing ecowool from a pressed state. It could be a drill with attachments for mixing dry mixtures.
- Pump. It can be a vacuum cleaner of any model.
- Flexible corrugated pipes with a diameter of 5-10 cm, which will serve as output and input channels for spraying ecowool.
Thus, a homemade device will cost approximately 18,000 - 32,000 Russian rubles. A factory-made device will cost 180,000 - 600,000 Russian rubles, and their productivity will be much higher. But for one-time work such expenses are impractical. Be that as it may, using ecowool as insulation will cost much less than laying other thermal insulation material.
Prices for materials are approximately as follows:
- Ecowool, packaging 15 kg, when renting a blow molding unit, price 315-410 rubles.
- Ecowool, packaging 15 kg, when purchasing up to 450 kg, price 350 rubles.
- Ecowool, packaging 15 kg, when purchasing up to 1,050 kg, price 335 rubles.
- Ecowool, packaging 15 kg, when purchasing up to 7,500 kg, price 305 rubles.
- Ecowool, packaging 15 kg, for purchases over 15,000 kg, price 280 rubles.
Types of insulated laminated timber
There are several types of insulated timber, which differ in the type of heat-insulating material, as well as in the type of timber structure itself.
Thermal insulation material
Polyurethane foam (PPU insulation).
This material has a good set of positive properties. For example, a fairly low thermal conductivity coefficient. When using it, the entire volume of the timber frame is filled, and the possibility of the formation of cold bridges is also reduced. But along with the advantages, there is also a disadvantage. This material has low vapor permeability, because of this, when designing a building, you need to take care of having an effective ventilation system.
Ecowool (cellulose).
The advantages of this insulation lie in its fairly high thermal insulation characteristics, as well as in its relative cheapness, which affects the cost of the insulated timber itself. But when using this material, the possibility of exposure to rodents increases. It is also necessary to use special equipment, which increases the construction time.
Construction of insulated profiled timber
Single chamber timber
The design of such a beam consists of two boards, which are connected by jumpers every 500 mm. A frame of this type is in most cases filled with polyurethane foam, which ensures the “solidity” of the timber used.
Photo of a single-chamber beam
Batch timber
This type of construction is in many ways similar to the design of a single-chamber beam
But there is an important difference. Its frame is divided by longitudinal jumpers, in addition to horizontal ones, which form separate honeycombs closed on all sides
They are filled with the selected insulation. This type of construction device significantly increases the characteristics of single-chamber timber, but at the same time the cost of such material increases.
Batch timber
An example of assembling a box from profile insulated timber
Having selected and installed the foundation according to the project, we install anchor bolts at a given distance.
For a foundation made of screw piles, anchor bolts are attached as shown in the diagram:
Type of fastening to the foundation on screw piles.
If a strip foundation filled with concrete is used, the anchor bolts are attached as follows:
Method of attachment to a strip foundation.
- Having installed the anchor bolts, we lay insulating material on the foundation.
- Then we screw a coupling onto the anchor into which the pin is screwed.
- The next step is to install the bottom layer of profiled backing boards, which are placed on the studs.
- The timber with grooves lies on the board, with the pin acting as a guide.
- The next one is installed across the installed beam, then the box is assembled in the same way.
- The upper beam of the box is also covered with a profile board, after which it is tightened with a nut and washer.
Assembly diagram of a box made of profile insulated timber
On our website you can learn about insulating a loggia (also find out how to insulate the roof of a house).
