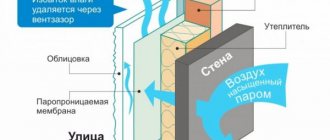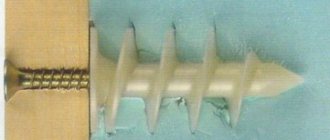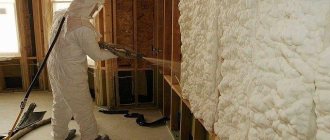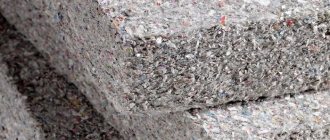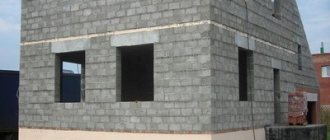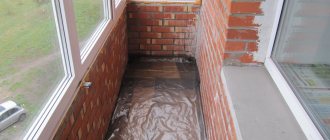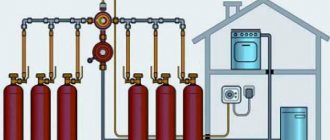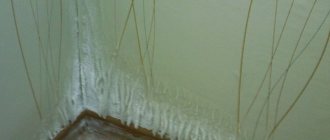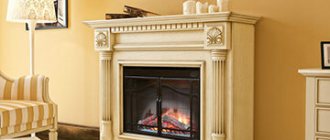Do-it-yourself masonry
Laying expanded clay concrete blocks is somewhat similar to how children assemble a LEGO-type construction set. Since the size of the blocks is much larger than that of bricks, and the weight is significantly less, the laying process does not take much effort and time.
How to lay expanded clay blocks correctly
Construction of the wall starts from the corner. First, the first row is completely built. In this case, internal partitions are made simultaneously with external ones. To prevent cold bridges from appearing at the end of the block entering the external wall, it is separated by a foam plastic rectangle 50 mm thick. After completing the first row, you need to make sure with a level that the surface is level.
The video will tell you how to lay corners from expanded clay blocks:
The block laying technology is as follows:
- using a new block, the solution is smoothed out to create a uniform layer;
- the block is pushed towards the edge of the adjacent block, leaving a gap of 5 cm;
- the block is applied to the place where it should lie, so that a little glue or cement mortar forms in the vertical seam;
- The block is fixed with a rubber hammer.
The thickness of the seam should not be more than 6-7 mm. If special glue is added to the solution, a seam thickness of about 3 mm is allowed. If the seams are too thick, the masonry will lose its strength. At the same time, if the layer of mortar is too thin, the blocks will not be fastened securely enough.
The correct seam must be completed before the mortar hardens.
There are the following types of seams:
- undercut;
- empty
- embroidered convex;
- embroidered concave.
If the wall is subsequently plastered, the blocks are laid “empty”. This means that at the edges the seams are not filled by 5-8 mm. If the wall is facing, the seams are usually made “undercut”, completely filling them.
In addition, to increase the thermal capacity of the building, the blocks can be laid in two rows. Thanks to this, the thickness of the wall increases, and after insulating the house from the outside, it will not be afraid of any frost. The only disadvantage of this installation is the increased consumption of blocks and the total cost of work.
In the video - laying a wall of expanded clay concrete blocks with your own hands
Masonry reinforcement
To prevent the walls from collapsing under the weight of the roof, you need to fill the armored belt. Reinforcement is done using reinforcement about 10 mm in diameter or reinforced (masonry) mesh. It should be done every 2-3 rows. The mesh or reinforcement is placed on the top row in grooves, a solution is applied on top and another row of blocks is made.
Longitudinal reinforcement makes it possible to increase the safety of a structure to the required level. Do not forget about the need to bandage the spoon and butt rows. Window and door openings are reinforced using U-shaped blocks of concrete and reinforcement.
Attaching the Mauerlat to the blocks
The masonry of the walls is completed with U-shaped blocks, which are used to create a reinforced concrete belt. This belt is used to attach the Mauerlat to expanded clay concrete. Mauerlat is a wooden beam that is attached to the walls to evenly distribute the load from the roof material, snow and wind.
Threaded rods are installed in the upper blocks every 1.6-2 m. Their height should exceed the cross-section of the beam by 4-6 cm. Holes are made in the beams for the studs and the Mauerlat is attached, pulling it to the walls with nuts and washers.
Insulation and wall finishing
It is necessary to insulate the wall immediately after laying. For this purpose, sheathing with siding or oilcloth is used. Another option is to build insulating material between the blocks during the construction process.
Expanded clay concrete masonry does not provide sufficient ventilation. Its arrangement should be taken care of in advance.
You can finish expanded clay concrete walls using a variety of materials. They lend themselves well to plastering, facing with bricks or tiles. Since the blocks have the correct shape, there is no need to level them with plaster.
To reduce heat loss, you can create a ventilated façade. The inside of the surface can be finished using a “dry” or “wet” method; how exactly to plaster the walls made of expanded clay blocks must be decided depending on the purpose of the building and your financial capabilities.
Installation work
Will expanded clay concrete blocks withstand floor slabs? Builders answer this question confidently - yes. The installation principle is the same as on a wall made of brick material. A mortar made from sand and cement will create the necessary adhesion between the slab and the walls. It is allowed to perform additional reinforcement with reinforcement.
It is recommended to use certain rules in your work:
- the tightness of the junction of the slabs to the walls and the uniform distribution of the load is ensured by the mortar mass;
- reinforcement will help level the surface and provide additional strength;
- Many argue - is an armored belt necessary? It is not necessary to arrange it specially, since the thickness of the expanded clay concrete blocks under the floor slabs is sufficient to withstand the weight of the slabs and the load they create. But in this case, the thickness of the walls must be sufficient to withstand the load;
- and how to lay floor slabs on expanded clay concrete blocks? Exclusively on load-bearing walls so as not to cause destruction;
- Do they put slabs on the ground floor? Yes, you just need to install a waterproofing layer of two layers of roofing material.
So, floor slabs can be laid on expanded clay concrete blocks. But to do this, you must comply with some requirements for the wall:
- the masonry must be even;
- laying is carried out in three rows until covered with reinforcing mesh;
- the top row is tychkovy.
When using expanded clay concrete blocks under the floor slabs, to give the object reliability, a monolithic belt is installed, the thickness of which should be fifteen to twenty centimeters. With its help, the load will be distributed evenly.
How to put a stove if there is not enough space for it? In this case, the ceiling element will have to be cut using a grinder.
Cutting PC and PT slabs to length is prohibited, since they have additional reinforcement in the support area.
The PB can be cut to length, as it is made using a special method.
The cutting is carried out along the holes. This method is recommended for PC slabs, but it should not be used for PB, because the width of the walls between the holes is quite small.
During installation, the holes at the support points are filled with concrete and sealed with mineralized wool. This ensures strength in pinched areas.
In any case, the overlap is reliable. When constructing the second floor, partitions made of expanded clay concrete blocks on floor slabs can be made in any place.
We build a house from expanded clay concrete blocks
Having understood the characteristics, advantages and disadvantages of products, studied methods for calculating the need for building materials and made their purchase, you can begin construction work. To build a strong and durable house from expanded clay concrete blocks with your own hands, adhere to proven technologies.
The general construction algorithm includes:
- foundation construction;
- walling;
- roof arrangement;
- waterproofing, insulation, cladding.
Let's take a closer look at each point.
Foundation for a house made of expanded clay concrete blocks
When choosing the type of foundation, you first need to focus on the structure and composition of the soil, as well as the groundwater level.
Foundation for a house made of expanded clay concrete blocks
Of the variety of foundations for structures made of lightweight concrete, only three types are suitable:
- tape;
- pile;
- slab.
By analyzing the soil at the construction site, you can determine which foundation will be preferable. A slab foundation is justified on unstable soils prone to movement. Due to its large area and increased strength, it is able to compensate for bending loads and prevent cracking of the material during soil shifts. But there is a nuance that you need to be aware of - a slab base is labor-intensive to install.
Optimal for low groundwater levels is a strip foundation.
It has a number of advantages over other types of bases:
- distributes loads evenly, which prevents cracks;
- allows you to fill it yourself, since the work process does not require large-sized equipment;
- allows for the arrangement of a full basement.
How to pour a strip foundation Work on pouring a strip foundation should be carried out according to the following algorithm:
- Plan the site surface. Uproot trees and bushes. Remove small vegetation by hand or using chemicals.
- Mark the base using pegs and rope.
- Dig a trench to a depth greater than the freezing level of the soil. Level the walls and bottom of the trench.
- Prepare and install the formwork. For formwork, you can use scrap boards or use plywood panels.
- Fill the trench with crushed stone and sand mixture. Perform tamping.
- Assemble the reinforcing frame. The connection of metal rods can be done using welding or binding wire.
- Prepare the concrete solution according to the recipe. Use a concrete solution of at least grade M400 for work.
- Pour the prepared composition into the trench. Tamp the solution thoroughly to remove any air bubbles.
- Level the surface. Cover with plastic to retain moisture.
- After completing the hardening process, remove the formwork.
- Waterproof the foundation.
After the base has gained strength, begin building the box.
Wall masonry
Professionals advise using adhesive compounds when laying expanded clay concrete blocks. Work on the construction of the walls of a two-story house from expanded clay concrete blocks, as well as a country house from expanded clay concrete blocks, follow the general algorithm:
- Place the first row. Start laying from the corner area.
- Check horizontality using a level.
- Lay the next row, shifting the elements relative to the lower level by a third or half of the thickness.
- Reinforce the masonry every 3-4 rows. Use metal rods or reinforcing mesh for this.
- Strengthen door and window openings.
- Concreting the reinforced belt at the upper level to install the roof structure.
Upon completion of work, proceed with the installation of the roof.
Roof arrangement
The roof, like the foundation, is the key to the durability of the building. Before you begin installing the roof, think over the design and select the appropriate floor material. There is no need to save when choosing roofing material.
It is important that it be:
- durable;
- durable;
- resistant to natural factors;
- environmentally friendly.
Arrangement of the roof of the house To install the roof, prepare the following materials:
- wooden beam 150x150 mm for the Mauerlat;
- edged board for sheathing;
- roofing material;
- hardware for fastening structural elements.
Guided by the documentation, assemble the frame and secure the roofing material.
Building construction technologies
There are two ways to build a house from expanded clay concrete:
- Laying KB blocks.
- Monolithic construction.
Block laying
If a house is built from blocks, their masonry is similar to brick. Sufficiently large sizes make it possible to combine other materials (wooden beams, metal structures, concrete, etc.). It is recommended to fill the existing voids in the blocks with reinforcement, increasing the strength of the load-bearing structures.
The laying process begins from the corners of the house, then proceeding along the perimeter. The blocks are connected to each other with a mortar of cement and sand, the layer thickness is about 3 cm.
There is a laying of blocks in three layers, however, at the moment its feasibility is questionable. This is due to the fact that the heat-insulating material that is laid between the walls has a service life of no more than 10 years. Its subsequent replacement is not possible.
Monolithic construction
In the case of a monolithic construction of a house made of expanded clay concrete, both removable and permanent formwork can be used.
- The latter option is preferable because it does not require finishing the outside of the wall.
- Collapsible formwork is made of plywood sheets connected to each other with staples.
- For the non-removable type, brick has proven itself well, increasing the strength of the house.
The construction process begins with laying out the waterproofing layer and reinforcement. Next, the solution is poured, starting from the corners and further along the perimeter.
Next we will talk about building a house from expanded clay concrete with your own hands.
Advantages of a house made of expanded clay concrete
- Light load on the foundation. Due to its porous content, expanded clay concrete block is a lightweight building material. Even a solid block will be much lighter than the same volume of brick or cinder block. The weight of a hollow block is comparable to the weight of a gas block. This weight load will save on the foundation without damaging the house.
- High strength and durability of walls. Expanded clay concrete, due to its strength characteristics, allows the construction of load-bearing walls of a house, but for this it is necessary to use only solid blocks. Ground floors and multi-storey buildings are erected from expanded clay concrete. In terms of wear resistance and service life, expanded clay concrete is superior to brick, since it can withstand a greater number of freezing and thawing cycles without loss of load-bearing strength.
- Low cost of building a house frame, compared to other wall and load-bearing materials. Working with expanded clay concrete is much easier than working with brick and cinder block, and therefore cheaper. This lies in the fact that expanded clay concrete is easy to work with like foam block and gas block, but it is not as easy to cut because it is much stronger. Which does not create additional difficulties for its installation. In the price category, the cost of installation work is comparable to the work on constructing a wooden house from timber.
If you plan to do most of the finishing work on finished walls yourself, then expanded clay concrete will again please you. Any plaster adheres very well to the expanded clay concrete surface. This only applies to wall expanded clay concrete, which is more porous than solid expanded clay concrete.
expanded clay concrete walls adhere well to plaster
- The walls do not crack during use. Expanded clay concrete does not have the same problem as houses made of aerated concrete blocks and foam blocks. This happens because blocks made of expanded clay concrete are less susceptible to shrinkage.
- A house made of expanded clay concrete is practically not subject to shrinkage. If you use optimally dried expanded clay concrete when laying walls, then the percentage of shrinkage of such a house is close to zero. Moreover, thanks to its light weight. A house made of expanded clay does not create additional load on the foundation, which also will not lead to additional shrinkage under the relatively light weight of the walls.
- Optimal thermal conductivity of walls. The porosity of baked clay granules in expanded clay concrete makes a house built from it quite warm. Previously, expanded clay was used as a thermal cushion for insulating brick walls and roof attics. But still, depending on the region, it is advisable to additionally insulate the walls, like walls made of any other wall material. In general, the house retains heat well in the cold season, and in the hot season, it maintains a cool, comfortable microclimate.
- Eco-friendly home. The walls do not emit any toxic or harmful substances, since expanded clay concrete does not contain chemical impurities or components. All components of expanded clay are environmentally friendly. You can rest assured about the health of the residents of such a house.
- Good sound insulation. The porous structure of the block makes the rooms of the house protected from unwanted external sounds and noises. There is no need to install additional sound insulation for the walls. If the house also has high-quality windows installed, with optimal sound insulation, then you are guaranteed a home holiday in a quiet and peaceful environment.
- The walls of the house are not interesting to rodents and insects.
- Breathing house. Inside a house made of expanded clay concrete, the effect of a thermos is not created, as can be observed in houses made of sip panels, and at the same time it is not ventilated like a house made of shell rock. In terms of thermal conductivity and oxygen saturation, a golden mean is achieved in a house made of expanded clay concrete. There is no oxygen deficiency in the room, there is no effect of stale air, which does not require additional ventilation and ventilation of the premises.
- The walls hold anchors and hanging materials well. The solid structure of the expanded clay concrete block does not allow screws to be screwed into it, as into soft wood. For fastening it is necessary to use special anchors and dowels with plugs. Pre-drill the wall with a hammer drill for fastening. This property allows you to reliably install hanging finishing materials on walls, ventilated facades and interior items.
Pros and cons of expanded clay blocks
Before considering the pros and cons of expanded clay blocks, it should be clarified that these products are actively used not only in low-rise construction and, above all, private construction, for the construction of houses or various outbuildings, but also in monolithic construction - as a wall material for filling external and internal openings.
And if you take into account how much expanded clay costs, then the use of products made from it can quite significantly reduce the cost of building multi-story monolithic frame houses.
But, besides this, expanded clay concrete provides other undeniable advantages:
- the low coefficient of thermal conductivity of the material allows the construction of walls with a small thickness and the ability to reduce the load on the foundation and supporting structures;
- the vapor permeability of the blocks helps create the most favorable microclimate for the human body in the room;
- high soundproofing qualities of the material and noise reduction ability;
- sufficient strength of expanded clay blocks ensures the absence of shrinkage and deformation processes;
- simple production of blocks allows us to produce material with unique characteristics at a very affordable and competitive price;
- reduction in construction time due to the rather large size of the blocks, which allows, for example, one mason to build a wall with a volume of about 3 m3 per work shift. At the same time, the cost of laying expanded clay concrete blocks per cube is significantly lower compared to, for example, brick;
- environmental friendliness, fire resistance, durability;
- almost unlimited possibilities for using various materials for both facade and interior decoration, which allows you to realize almost any architectural or design ideas.
Among the disadvantages of the material, it is necessary to point out, first of all, the following:
- the formation of “cold bridges”, but taking into account the fact that expanded clay surfaces have a lining, and often an additional thermal insulation layer, this problem is solvable;
- due to the rather mediocre moisture resistance characteristics, it is impossible to do without a reliable waterproofing device;
- despite the fact that the weight of the material is relatively small, it is still higher than that of other cellular concrete, and therefore requires the construction of a reliable and powerful foundation for the house;
- it is impossible to use the material to construct a foundation, and to the question of whether it is possible to lay out a base from expanded clay concrete blocks, the answer will depend on the groundwater level and the number of floors of the building, but in any case this is not the most rational solution.
It should also be taken into account that external walls built from expanded clay blocks should not be left without cladding for a long time, as this can significantly reduce the durability of the building due to low moisture resistance.
Calculation of expanded clay concrete blocks for a house. Calculation example
Before purchasing blocks, you will need to calculate the required number. As an example, let's calculate the required material for a building measuring 10x10 m. Let it be a two-story building with a ceiling height of 3 m and a total area of 200 m².
First, the length of the external perimeter walls is calculated: 10+10+10+10=40 m.
Then it is necessary to determine their area; for this purpose, the perimeter of the house is multiplied by the total height of the two-story house: 40∙(3+3)=240 m².
After this, you need to determine the required number of blocks.
To do this, you need to multiply the area of the walls by the number of blocks per 1 m². If this is an ordinary material, the dimensions of which, taking into account the seams, are 40 × 20 × 20 cm, then there are 12.5 pieces of it in one square meter. This means that the walls of the building need: 240×12.5=3000 blocks.
In the example given, door and window openings were not taken into account. When making calculations, subtract their dimensions from the area of the walls to obtain the exact amount of material required.
Product classification
As already mentioned, expanded clay concrete blocks have a wide classification. Let's take a closer look.
First of all, it is worth mentioning the division of material into types depending on the load-bearing capacity, or, more precisely, the density of the products:
- Structural expanded clay block has the maximum value. It is used in the construction of load-bearing walls and structures.
- When insulating, thermal insulation products are used. They are characterized by high heat-saving ability and low density, which does not allow their use in the construction of walls or partitions.
- Structural thermal insulation blocks are more popular than others in low-rise construction. Their density grade is in the range from D500 to D900.
The above types differ from each other not only in density and thermal conductivity, but also in weight. For example, a block with dimensions 390x190x180, density D500 weighs about 12 kg, and density D900 weighs about 17 kg.
Blocks are distinguished according to their purpose:
- Wall and partition walls. They are used in the construction of walls and partitions, respectively.
Expanded clay block wall solid standard size
- Ventilation. They are characterized by the presence of ready-made holes intended for wiring communications.
Block for ventilation duct, photo
- Fundamental. These are products of standard sizes with the highest density and strength. They are used in the construction of building foundations.
FBS
The block structure can also be different.
In accordance with it, products are distinguished:
- Full-bodied - more durable and heavy.
- Hollow, characterized by inverse values. Their weight and strength are less. The nature of the voids may be different. Double-hollow, seven-slot and other types of blocks are available.
Expanded clay block front
The texture of the products is as follows:
- The smooth surface shows no signs of processing;
- Sanded, as the name suggests, is sanded;
- Corrugated is characterized by the presence of geometrically correct depressions and bulges;
- The most popular texture for decorative items is chipped. They are called “Besser expanded clay concrete blocks”. Most often, they are used to build fences and are used in landscape design. They are relatively inexpensive (if we talk, for example, about decorative bricks), but they have an aesthetic appearance.
Colored products
Separately, it is worth highlighting expanded clay concrete “three-layer” blocks. This is a new product on the building materials market. According to the manufacturers of these products, they have enviable heat retention characteristics with increased density. More precisely, the emphasis is not on the thermal conductivity coefficient, but on its inverse value - heat transfer resistance.
Heat block
It is a product consisting of 3 layers: expanded clay concrete, polystyrene and textured concrete (cladding layer). Thermally efficient concrete block “thermal” is the most popular brand of these products.
Thermal wall: characteristics
Products made of expanded clay concrete can have a smooth surface, and also differ in the presence of a groove and a ridge. Expanded clay concrete tongue-and-groove blocks are easier to handle; their use involves the construction of an almost perfectly flat wall. Thermocomfort expanded clay concrete blocks are a classic representative of these products.
Types of blocks
Before you build walls with your own hands, you need to choose a material. It has already been determined that the house is being built from expanded clay concrete blocks, but this is not enough. There are quite a large number of their varieties, among which a person far from construction can easily get lost. The main classification is made by jointly assessing the two characteristics of density and thermal conductivity.
Diagram of the structure of expanded clay concrete block
Based on them, expanded clay concrete blocks for masonry walls can be divided into:
- structural;
- structural and thermal insulation;
- thermal insulation.
The former have a density of 1200 to 1800 kg per cubic meter. They are strong enough, so they can be used to build the walls of a multi-story building. The density of the material is close to brick (1800 kg/m3), so the scope of application is approximately the same. Thermal characteristics are also similar, so the wall thickness is also equal and for most regions of the country it is 510-770 mm.
Due to their strength and density, they can be used for laying load-bearing walls with their own hands without fear.
The second group is products with a density of 700-1200 kg/m3. They are the ideal option for building a private house with your own hands. If you build walls from such expanded clay concrete blocks, they will be strong enough for low-rise construction, but at the same time they will have lower thermal conductivity than ceramic bricks.
Types of expanded clay concrete blocks
The third category has a density of 500-700 kg/m3. Low density allows you to obtain fairly good thermal insulation performance. The disadvantage of such expanded clay concrete products is their low load-bearing capacity, since with a decrease in density, the strength also decreases. Such blocks are not used for laying load-bearing walls. They are suitable as external cladding of an external wall and will work as insulation.
It is better to use this type of product together in the second group. In this case, the inner layer of stronger expanded clay concrete blocks will take on the load from the floor, roof, useful and snow, and the outer layer of thermal insulation products will reduce the thickness of the wall and insulate the house.
In addition to density, expanded clay concrete products are distinguished depending on the number of voids in them:
- block with 30% voids;
- block with 40% voids;
- solid block.
Making expanded clay concrete blocks with your own hands - nuances of technology
Produce expanded clay concrete blocks with your own hands according to the following algorithm:
The internal walls should be lubricated with used machine oil
- Make collapsible molds for making blocks.
- Purchase materials for preparing the working mixture.
- Prepare tools and equipment.
- Decide on the proportions of expanded clay concrete mortar.
- Weigh the raw materials and prepare the working mixture.
- Perform molding of products.
- Compact the solution poured into the molds.
- Dismantle the formwork one day after pouring.
- Lay out the finished items to dry.
To accelerate the development of operational strength, the technology allows for steaming blocks in special chambers. Thanks to the use of steaming, the duration of the production cycle is reduced, which is important when producing blocks in increased volumes. Let's consider the features of performing the main stages.
Preparing the mold for expanded clay concrete blocks
Molding containers for making expanded clay blocks at home are easy to make at minimal cost.
Various options for molding containers are possible:
To make expanded clay blocks, you can make a mold yourself
- wooden, for the manufacture of which planed boards or laminated plywood are used. Wood has a limited service life, however, it will reliably serve for small-scale production of blocks;
- metal, for the construction of which sheet steel is used. The formation of internal cavities is carried out using tubular inserts. Steel molds last for many years if they are properly cleaned and lubricated.
Perform further work on the construction of the casting mold according to the following algorithm:
- Transfer the sketch dimensions to the material.
- Cut the formwork blanks.
- Prepare two L-shaped walls.
- Connect the workpieces using metal corners.
- Attach the base sheet to the bottom plane of the walls.
It is important to carefully consider the design of the mold to ensure that it can be disassembled. Applying used oil to the inner surface will make it easier to remove finished blocks
Optimal proportions for expanded clay concrete mortar
If you want to make expanded clay blocks with your own hands, you should properly prepare the working solution.
The main binding components are sand, cement and water
To prepare one cubic meter of expanded clay concrete mixture with a density of 1.5 t/m3 you will need:
- 430 kg of Portland cement grade M400;
- 720 kilograms of expanded clay granules;
- 420 kg of millet sand;
- 140 liters of water.
We cast expanded clay blocks with our own hands
To cast blocks, molding containers should be secured to the working table of a vibrating machine and filled with expanded clay concrete mortar.
When performing work, it is important to follow the recommendations of professionals:
- lubricate the walls of the mold with polish;
- carry out pouring at a temperature of 16-19 ° C;
- perform molding on a flat surface;
- Protect products from precipitation and sunlight.
It is necessary to pour the solution in one step until the formwork is completely filled and then level the surface using a trowel or spatula.
Be careful when removing blocks from the mold
Compaction of the working mixture
Properly performed compaction of the solution affects the quality of the finished products. For compacting expanded clay concrete mixture, the following is used:
- manual device for tamping;
- vibrating table with electric drive.
The final stages of manufacturing block products from expanded clay
Depending on the specific conditions, the hardening process in the mold lasts from one to three days. Then the following operations are performed:
The expanded clay block is removed from the mold by lightly tapping the walls
When removing expanded clay blocks with your own hands, you should be careful to avoid cracking of the blocks and prevent the formation of chips at the corners of the product; products are laid out on pallets and sent to a closed room. The finished product should be laid out in one layer and impact loads should be avoided.
The drying time of the finished products is 28 days, after which the hardened expanded clay concrete composite is used for the construction of walls and partitions, as well as for thermal insulation.

