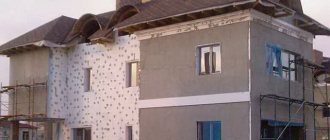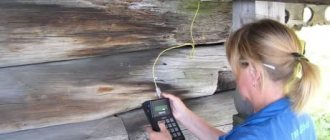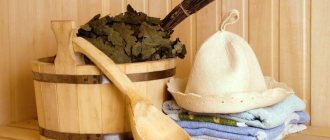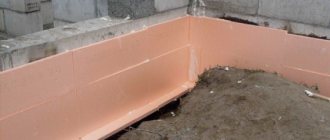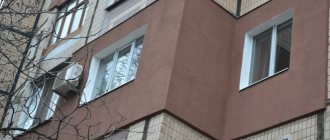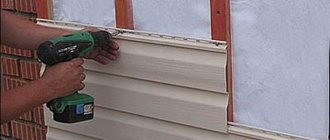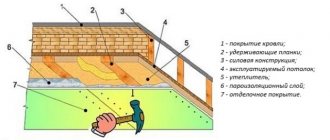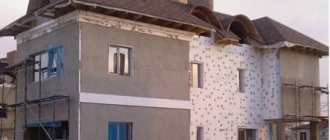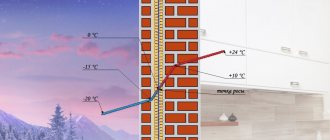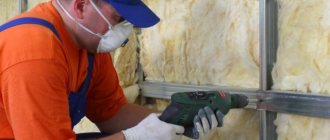The difference between external and internal gable insulation
To determine the difference between these types of insulation, let’s turn to the term “dew point”, since the effectiveness of insulation work depends on it. The dew point (DP) is the air temperature at which the moisture in it reaches maximum saturation and, as a result, falls in the form of condensation on the surface of the wall (or other plane).
Important! To determine the dew point, it is necessary to take into account the relative air humidity (RH), in addition, the higher this indicator, the more the t˚C TP tends to the actual t˚C of the air. In this regard, it is necessary to create such insulation so that the dew point moves as much as possible towards the street or is located in the thickness of the insulation.
Insulating the attic gable from the inside is as effective as the outside, but the insulation procedure must be carried out taking into account the smallest nuances. Poorly insulated areas are more susceptible to condensation on their surface than others. Particular attention should be paid to corner and butt joints, since these are the places most susceptible to moisture settling. To determine the “dew point” you can use a special technique using special physical and mathematical functions, but not everyone has a technical mindset, so to simplify this procedure the following table was created:
t˚C HVAC air, Rh
| 0.3 | 0.4 | 0.5 | 0.6 | 0.7 | 0.8 | 0.9 | 0.95 | |
| -10 | -23.2°C | -20.4°C | -17.8°C | -15.8°C | -14.1°C | -12.6°C | -10.6°С | -10 °C |
| -5 | -18.9°C | -15.8°C | -13.3°C | -10.9°С | -9.3°C | -8.1°C | -6.5°C | -5.8°C |
| -14.5°C | -11.3°C | -8.7°C | -6.2°C | -4.4°C | -2.8°C | -1.3°C | -0.7°С | |
| 5 | -10.5°С | -7.3°C | -4.3°C | -2.2°C | -0.1°С | +1.6°С | +3.3°С | +4.1°С |
| 10 | -6.7°C | -3.2°С | -0.3°С | +2.2°С | +4.4°С | +6.4°С | +8.2°С | +9.1°С |
| 15 | -2.9°C | +0.8°С | +4.0°С | +6.7°С | +9.2°С | +11.2°С | +13.1°С | +14.1°С |
| 20 | +1.0°С | +5.2°С | +8.7°С | +11.5°С | +14.0°С | +16.2°С | +18.1°С | +19.1°С |
| 30 | +9.5°С | +13.9°С | +17.7°С | +21.3°С | +23.8°С | +26.1°С | +28.1°С | +29.0°С |
| 40 | +17.9°С | +22.6°С | +26.9°С | +30.3°С | +33.0°С | +35.6°С | +38.0°С | +39.0°С |
In this regard, insulating the attic gable from the outside is a more acceptable method, since the “dew point” is, by definition, located outside, where, when exposed to winds and sunlight, excess moisture will evaporate rather than accumulate on the wall surface.
Pediment - what is it?
Let's look at each point that concerns this design:
- The pediment is the supporting element for the cross beams. This increases the pressure created by the roof.
- The pediment takes on almost all the wind influence. Therefore, in a place that is leeward, the pediment is made without windows and doors. He is created to be deaf.
- The gable should only be built once you have completed the roof. Otherwise, due to misalignment of the rafters, the entire structure may collapse, literally collapse.
- The pediment has practically no protection, so it must be insulated on both sides: internal and external.
- Like the rest of the entire building, this element of the attic is insulated in the same way.
Let's move on directly to the insulation of this structure.
Construction of the pediment
Finished pediment
The space under the roof is often used for living; the height of the attic depends on the size of the gable. To ensure comfortable room parameters, the top of the facade should be up to 2 meters. The pediment serves as protection for the room and the roof frame. The construction of the element is carried out before or after the installation of the rafters.
Frame cladding diagram
The order of work is determined by various factors:
- The finished pediment will serve as a support for the floor beams; its construction is not hampered by the rafter system - this is a plus of the initial implementation.
- The erection of the element after the construction of the roof frame eliminates distortions due to the incorrect geometry of the finished pediment. For a lightweight structure made of sheathing and light cladding, an option with the ability to be attached to a reliable rafter system is also preferable.
Made from brick
The gables can be laid out of brick; this material perfectly withstands all loads and can be used without external finishing. More often, the structure is covered with boards, insulated and sheathed with finishing material that matches the style of the building. To protect the front itself, overhangs are made from sheathing, their width can be up to 40 cm. Sheathing of the element is carried out for several reasons: it should look aesthetically pleasing and fit into the overall architecture, an additional layer of finishing and insulation reduces heat loss from the attic, increases the degree of protection from moisture and wind.
Preparation of materials for insulation
Residents want to insulate the entire attic area and at the same time do all the work themselves in order to save their money. It is possible to do the work yourself if you follow all the rules for insulation. Insulation of this living space can be carried out outside and inside.
In most cases, only two methods are used - thermal insulation from the outer and inner parts under the siding. Typically, the attic is a frame structure. Therefore, it is necessary to use those materials that are suitable specifically for such a design.
First of all, it is necessary to make a choice of thermal insulation, which will be intended for finishing the pediment. Then you need to calculate the thickness of the thermal insulation layer. Also calculate the amount of material required. The materials intended for waterproofing and vapor barrier of the gable also need to be taken care of. For this procedure, special membranes are used. Additionally, you need to impregnate the wooden structure with an antiseptic.
Differences between frame and brick pediments
When installing a pediment, it needs to be covered with sheet material. A cement bonded particle board is best suited for this. Then it is necessary to prepare the final coating, as well as install insulation and finish the interior of the room. For a brick pediment, the same masonry that was used for the first floor is perfect. For the interior of the room, no finishing is required at all, you just need to plaster it.
Before laying the roof, you will need to close the gables in order to protect it from various external influences, for example, a hurricane. It is recommended to close the first gable using cement-bonded particle blocks. Others can be covered with ordinary boards. This is done in order to simplify the already quite complex work, as well as save effort and time. When working with cement-bonded particle boards, experts recommend initially drilling holes and then hammering nails. It is best to saw them using a grinder, as this helps to rationally use your own efforts.
How to insulate the gable of a private house
Despite the importance of insulating the attic with mineral wool, do not forget about the need to install high-quality metal-plastic windows, which also need to be insulated, as well as waterproofing the rafter system. In the first case, you will reduce heat loss in the house through the roof, in the second, you will significantly increase the service life of the entire roof in a private house, protecting the wood from fungus and mold.
Insulation of the pediment with polystyrene foam
Polystyrene foam does not meet modern fire safety standards and is harmful to human health, but at the same time this material is the most inexpensive and most convenient to use. As for extruded polystyrene foam, URSA XPS or Technoplex is an excellent insulation for wet rooms. Expanded polystyrene slabs can be easily laid on absolutely any surface, outside or inside.
How and with what to insulate the gable of a private house from the outside
Penoplex insulation
Penoplex has good thermal insulation properties and low vapor permeability, high strength, good sound insulation and almost zero water absorption. It is easy to process and has a service life of up to 50 years .
Attic floor insulation technology:
- At the initial stage, a layer of primer is applied to the wooden surface.
- Next, to protect against vapors, a vapor barrier film is laid underneath.
- Penoplex sheets are cut and laid in accordance with the distance between the logs and the length of the attic space.
- Next, the insulation is covered with a vapor barrier film or membrane, which is overlapped.
- Boards, plywood sheets or chipboards are attached on top of the penoplex. Their surface must be absolutely flat.
- Finally, the floor covering (laminate, parquet, etc.) is laid.
Pediment insulation technology:
- A waterproofing film is attached to the surface of the pediment over the frame beams, although when insulating with penoplex it is not necessary to install it.
- Fastening foam sheets to the surface of the pediment.
Application of practical siding
Vinyl siding was purposefully created to significantly alleviate the plight of façade finishers, who are very familiar with the segment of sealing gable walls. The weather-resistant material is easy to install and has virtually no effect on the weight of the building structure.
Facade siding is produced in a wide variety of species. They imitate herringbone trim, laying stone tiles, plank and log surfaces, etc. The panels include two or three elements of standard cladding, which significantly reduces the time required for finishing work.
Lightweight, durable panels are connected by clicking locks located on the long edges. Vinyl sheathing is attached to the wall or sheathing with screws, nails or staples.
To form connections, corners, and decorate the edges of the trim, a number of additional elements are produced: starting, connecting and finishing profiles, moldings, corner parts, near-window strips, etc. Note that the cladding material and additional elements must be purchased from the same brand, so that there are no offensive discrepancies in standard sizes .
Rules for fastening vinyl panels
Those who want to know how to cover the gables of a house with siding panels need information about the specific features of the material. Because the polymer substitute for stone tiles and lumber has the ability to expand when heated and return to its original size when cooled. Rigid fastening is strictly prohibited, otherwise the casing will warp or burst.
At connection points, siding panels must be left with reserve to allow easy movement:
- The siding panel should be 1.0 - 1.5 cm shorter than the actual dimensions of the gable. The approximate value of the indicated indentation applies to panels up to 3 m in length. It is advisable to calculate the indentation yourself, focusing on the linear expansion parameters specified by the “native” manufacturer of the material.
- There should be a gap of at least 1 mm between the head of the nail or screw and the vinyl sheathing. A tightly tightened screw should be loosened half a turn. Staples and nails should not be driven to the limit.
- The fastening is made exactly in the center of the oval holes intended for fixing the panels.
The fastening of vertically installed panels and additional parts of horizontal cladding is carried out according to different rules. The upper fastening points are installed close to the upper boundary of the hole, the rest - as usual.
It is believed that vertically located parts expand upward by only 1/3 of the normal linear expansion. This means that with a total expansion of 1.5 cm, only 0.5 cm will need to be retreated at the top, leaving a gap of 1.0 cm at the bottom.
Lathing for polymer cladding
Siding can be attached to the walls of a frame structure without prior preparation. True, provided that they are built impeccably.
When attaching polymer panels to brick, log, or foam concrete walls, a sheathing is installed before sheathing the roof gables. It will level imperfect surfaces and form a ventilation gap, significantly extending the life cycle of the building materials used in the construction of the box.
The sheathing device uses:
- Dry timber with a moisture content of at least 12%. Siding manufacturers recommend that one side of the bar be 60 mm so that the fastening points fall exactly in the center of the holes intended for them. The second side of the bar is from 25 to 50 mm, depending on individual strength requirements.
- Galvanized profiles produced for fastening plasterboard slabs. The size is similar to a bar.
The construction of the lathing begins with the installation of the outer laths, between which a control cord is stretched. In accordance with the readings of the tensioned guide, ordinary bars are mounted.
The direction of installation of the laths is traditionally perpendicular to the direction of installation of the panels. The optimal step is 40 cm; in areas with a characteristic wind load, the distance between the laths can be reduced to 20 cm. The sheathing elements are attached to the gable wall after 50 - 70 cm.
Pros and cons of mineral wool
Mineral wool is a heat insulator with a fibrous structure made from mineral raw materials with the addition of synthetic binders. Depending on what raw materials were used, three types of material are distinguished.
Types of material
- Stone or basalt. It is made from molten rocks: diabase, basalt, gabbro. Clay, limestone or dolomite is added to them. The binder is a small amount of formaldehyde resin.
- Slag-like. Produced from melted blast furnace slag. This is waste resulting from the smelting of cast iron and other metals. May be toxic.
- Glass wool. The raw materials for its production are limestone, soda, sand, dolomite and borax. Broken glass and glass production waste are often used.
All types of fiber insulator have different densities. Available in the form of slabs, mats or rolls. The last two varieties are less dense. This is not always convenient at work.
Advantages
- Fire safety. The insulating coating does not ignite or smolder.
- Low thermal conductivity values for all types of wool.
- Resistant to temperature changes. The fibers do not deform when cooled and heated.
- High vapor permeability, which allows the insulator to “breathe”.
- Biological and chemical stability. Insects and rodents do not live in mineral wool. Exposure to chemicals does not destroy it.
- Convenient and simple installation.
In addition, the relatively low price of the insulator is attractive. But you also need to be aware of its shortcomings.
Flaws
They are few, but they are significant.
- High hygroscopicity. In conditions of high humidity or when water enters, cotton wool absorbs a lot of moisture. At the same time, its properties change. The thermal conductivity of a wet coating increases. Moreover, the more water that gets into the cotton coating, the worse it retains heat.
- The material is heavier than light insulators: polystyrene foam, extruded polystyrene foam, etc.
- All cotton wool is prone to dust during operation, for this reason protective equipment is required.
- When choosing insulation for the attic, you must take into account that this is a living space. Therefore, a security certificate is required.
It is better to choose stone wool; slag wool can be toxic. Glass wool is safe, but very dusty. Its small fibers are very sharp, their exposure is harmful to humans.
Options for installing gables
The pediment is the upper part of the wall of a building, bounded below by the ceiling, and above by the planes of one of the pitched structures. These are inevitable companions to the construction of a gable, sloping, single-pitched or Danish hipped roof.
They are constructed in a strictly vertical direction, most often have a triangular or trapezoidal shape, less often round or polygonal.
The gable walls limit the ends of a non-residential attic or attic space equipped for housing. Depending on the conditions of planned operation, they may be insulated or not. Thermal insulation is laid between the gable posts of cold roofs or placed between the sheathing bars of heated attics.
In general, according to house-building terminology, gables are considered to be the triangular tops of load-bearing walls made of stone, foam concrete or brick. Similar elements made of wood are called gables, which is why roofs are called “gable roofs.”
However, in low-rise construction, both of these categories are unofficially combined into the class of pediments. Similar materials are used in their arrangement, although there are differences in construction technologies.
Based on technological characteristics, methods for installing pediments can be divided into two groups:
- Covering the posts of a gable wall built according to the frame principle. The easiest to implement and budget method, accessible to an inexperienced performer. It is actively in demand in private construction as the most acceptable option for constructing a light, practical roof.
- Sheathing of a solid pediment wall, erected during the construction of a house made of brick, foam blocks, timber, logs. A method that requires at least basic carpenter or mason skills. It is mainly used during building reconstruction and repair work. It is sometimes used to improve the status of a house built from inexpensive building materials.
In the field of cladding the gables of a house, there are a lot of different materials. These include sheets of moisture-resistant plywood and drywall with subsequent painting, polymer finishing panels, corrugated sheets and even opaque polycarbonate.
However, the list is confidently headed by the good old board and vinyl siding, which is displacing lumber from the market with enviable persistence.
Alternative method of thermal insulation
How to insulate an attic gable using an alternative method? Due to harsh climatic conditions, the use of a material that is highly efficient is required. This material is polyurethane foam.
Before spraying it, it is necessary to create a covering of lathing (lathing). One layer will be enough. This material is sprayed using a specially designed installation that has high pressure. Thanks to this installation, polyurethane foam is perfectly sprayed onto any surface, without leaving any voids.
Once polyurethane foam interacts with air flow, it becomes foamy. After the polyurethane foam begins to become foamed, a layer is created that is distinguished by its waterproofing and vapor barrier characteristics. The coating also acquires high thermal insulation properties. After this material has dried, cladding can be applied to the surface.
You can use any method of thermal insulation, but it is important to use only high-quality materials. During installation, work must be performed competently and carefully. The use of high-quality material and professional execution are two factors that guarantee excellent results.
Methods for insulating the attic gable
Due to severe frosts in winter in different areas, the owner of the house thinks about high-quality insulation of its parts. The attic is no exception, because many home owners use this room as a living room, so proper thermal insulation should be carried out. Let's consider the external and internal insulation of attic gables.
Today, country cottages in which you can live every day are widely popular. Therefore, often in such cottages, the attic is a living space. The main thing is to achieve a comfortable and cozy temperature. This article will answer the question: how to insulate a pediment?
Insulation of a frame pediment in a wooden house
The wall of a frame house is a multilayer structure based on a wooden frame made of boards and beams. The insulation is placed in the cells of the frame along the entire thickness of the wall.
On the outside, the insulation is covered with a veto-moisture-proof membrane; this is a polymer film that protects the gable wall from wind and moisture.
On the side of the warm room, a vapor barrier is laid on the insulation to protect the thermal insulation from moistening with water vapor. The film can be used as a regular film or as a reflective layer.
Next, the sheathing bars are attached, which form an air gap of 1-2 cm. This ensures natural air movement and evaporation of moisture. The structure is sheathed with plywood or plasterboard for final finishing.
Insulation of the pediment in houses made of block materials
In houses of this type, experts recommend insulating the gable from the outside of the building, this eliminates the occurrence of condensation and freezing of the walls.
Violation of technology can cause a number of problems:
- a shift in the dew point into the room leads to the appearance of moisture on the walls, temperature changes lead to its destruction;
- the appearance of dampness contributes to the development of fungus and mold - an unhealthy microclimate in the house;
- cold bridges form along the wall;
- the internal space is reduced due to the thickness of the insulation;
- not all materials can be used in residential premises.
How to insulate the gable of a house with your own hands
It is always better to carry out insulation from the outside, especially if the gable of the house is made of brick. The fact is that when working from the inside, brick walls are exposed to negative temperatures, and a dew point appears between the masonry and the thermal insulation. When insulating from the street, all structures are reliably protected from freezing, and the dew point in the wall shifts towards the insulation.
Do-it-yourself waterproofing and roof insulation
Outside
For insulation use:
- Styrofoam;
- penoplex (EPS);
- mineral, stone wool, basalt slabs;
- polyurethane foam;
- cellulose, ecowool.
One of two technologies is used:
- laying heat insulation for wet finishing, plastering;
- ventilated facade.
In the first case, the procedure is as follows:
- The surface of the pediment is cleaned of dirt and dust. Primed.
- Sheets of Penoplex or foam plastic are laid in a row, starting from the bottom. Secure with adhesive and plastic dowels. The glue is applied around the perimeter, leaving gaps for air to escape in a zigzag pattern inside the sheet. Dowels are used to first secure the sheet in the center, and after installing adjacent sheets in all corners and in the middle of the edge, capturing all adjacent sheets with one fastener.
- Along the gable part of the roof, limited by the joists, a strip of 10-15 cm of mineral wool is laid and secured to create an air-permeable gap as part of the ventilation system of the under-roof space. Sheets of foam plastic are cut to the shape of the edge of the slope, taking into account the distance from the edge of the structure for laying mineral wool.
- Next, the surface of the pediment is plastered with polymer mesh reinforcement. The thickness of the plaster layer is at least 5 mm. Protective panels and ventilation grilles are fixed along the upper edges, where mineral wool is laid.
- A canopy is fixed along the interface between the pediment and the wall for additional removal of precipitation.
All that remains is the exterior finishing and painting of the pediment.
In the second case, using breathable materials and a ventilated facade, the procedure is as follows:
- A support corner along the lower border and a canopy that will divide the space between the wall and the pediment are attached to the clean and primed surface of the pediment.
- Next, a frame is attached from wooden beams 40x30 or a metal CD profile with a pitch of 600 mm. Mineral wool is laid in strips or slabs between the frame elements. The distance between the boundaries of the sheathing elements should be 10-15 mm less than the width of the insulation to eliminate gaps and cracks.
- A vapor-permeable membrane is mounted on top of the insulation. The waterproofing layer is fixed with a counter-lattice, fixed parallel to the frame elements. The ends of the counter-lattice elements should not reach the supporting corner and roof elements by at least 10 cm to form ventilation gaps. Next, a windbreak and another batten are attached to secure the selected siding.
Mineral wool insulation scheme
From the inside
For internal insulation, the usual approach of forming a sandwich panel or frame-type insulation is used. The outer boundary is sheet material made of moisture-resistant chipboard or sheathing the frame with edged boards. On the outside, the shield is protected by wind protection and a vapor-permeable membrane; the outer trim is attached to the sheathing. A frame made of wooden beams or a metal profile is attached from the inside, between which the insulation will be fixed.
It is best to use the same insulation as for the roof, or mineral wool without any tricks. For materials such as polystyrene foam or polyurethane foam, the external and internal finishing of the gable must be moisture-proof, not forgetting the installation of ventilation channels for the under-roof space. The latter option is not applicable if there are roof support structures as part of the gable. If these are wooden beams, then they need to be provided with ventilation to remove moisture, so it is preferable to use vapor-permeable materials.
Insulation diagram from the inside of the attic
Work order:
- The main frame is mounted from 50x150 (200) boards. They must be secured between the base of the wall and the joists parallel to the wide side at a distance of 590-600 mm from each other so that the gap between them is 10-15 mm less than the width of the insulation used.
- On the outside of the frame, a sheet of moisture-proof chipboard or edged board treated with protective compounds is stuffed. Next, a vapor-permeable membrane is attached and a wind barrier along the sheathing with a 25x30 or 30x40 bar. The last layer is siding.
- Mineral wool is laid inside between the frame elements. Channels are laid or gaps are formed, combining the ventilation of the under-roof space with the ventilation of the gable insulation layer.
- A vapor barrier membrane is fixed along the entire gable plane, extending onto the roof slopes and combining with the vapor barrier screen of the roofing pie. The interior trim is attached to the sheathing with 30x40 timber, fixed perpendicular to the frame.
The interior finishing can be plasterboard, lining or PVC panels. This completes the insulation of the gables. With the correct choice of insulation thickness, the outer surface of the gable under the cladding is 1-2 degrees higher than the external temperature, thereby maintaining active ventilation and removing excess moisture and condensation.
Appearance and finishing of the roof gable:
- Before making a similar brick structure, you need to install a rail in the middle of the end wall, the height of which will correspond to the height of the future ridge.
- Next, you will need to stretch thin cords from the top of the slats to the corners of the wall. The end result should be an isosceles triangle. This is true if the roof of the house has the correct geometric shape.
- In all other cases, the batten must be placed in the place where the ridge is planned to be installed.
- Brickwork must be carried out strictly within the boundaries of the stretched cords. In this case, the extreme edges of the bricks must take a shape that will correspond to the stretched cord to which they are adjacent.
- Using this method, in the future there will be no need to cut off excess parts of bricks or add bricks, while sealing large cracks.
- In the case of wide gables on a high-height roof, it is necessary to lay out pilasters on the inside, which may be needed to make the structure more durable.
The façade of a building can be decorated using various materials. Before finishing, it is worth taking care of the insulation of the facade structure. If the attic space is planned to be residential, then steam and waterproofing will be required. It is recommended to carry out such work with general roof insulation. It will also be necessary to make the cladding and overhang. Also, when installing the facade, you can leave space in advance for a wide window, which will provide good illumination for the future attic space.
Standard templates should not limit the design thinking and desires of the home owner. Modern materials will help you create gables and roofs of almost any shape. I use some imagination to decorate the façade of the house; you can get a unique and inimitable appearance that will delight the owner of the house with its beauty and make passers-by leave glances of admiration.
Insulation of mauerlat and walls
The insulation of the attic walls should form a closed loop with the insulation of the roof slopes. Thermal calculations for walls are carried out separately. In most cases, it shows the required insulation thickness 1.5 times less than for the roof.
Insulation of the attic mauerlat
Mauerlat is a log or beam that serves to transmit and average pressure from the rafter beams to the upper end of the wall. It is recommended to insulate the Mauerlat before installing the hydrobarrier. The Mauerlat is insulated from above and from the street side. Then the membrane is installed.
