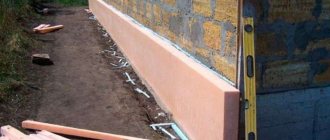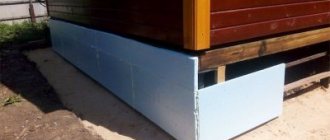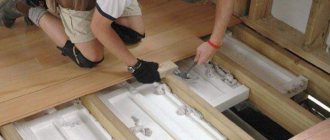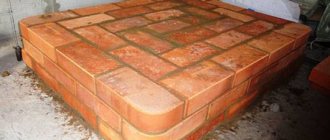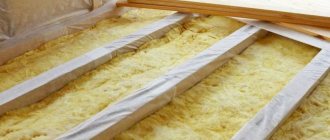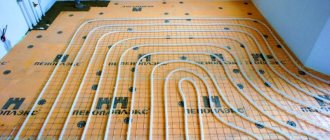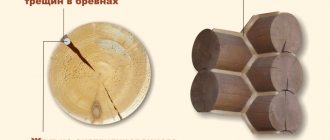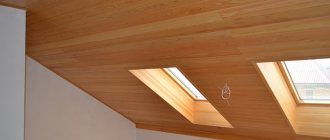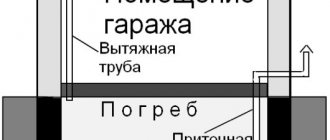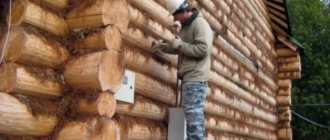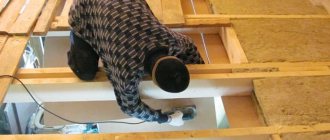Briefly about technology
In 1998, the Russian company PENOPLEX began production of thermal insulation boards from extruded polystyrene foam. A group of enterprises in the cities of Kirishi, Perm and Novosibirsk produces construction and decorative materials using Italian high-tech equipment under quality control by an accredited laboratory. Penoplex Foundation is an effective slab insulation material, widely used in our country for thermal insulation of capital structures in both private and industrial construction. Protecting bases from freezing increases energy savings by 20%.
Penoplex Foundation: sheets Source vdom36.ru
Dimensions and weight, quantity calculation
Penoflex thermal insulation boards can be of different thicknesses, so the packaging can have different sizes and contain a different number of sheets. It is also necessary to take into account that the dimensions of the slabs are indicated without taking into account the tenons/locks.
| Name and thickness | Dimensions (L/W) | Amount in a package | Insulation area per package | Packaging volume |
| Comfort 20 mm | 585*1185 mm | 18 pcs | 12.48 m2 | 0.273 m3 |
| Comfort 30 mm | 585*1185 mm | 12 pcs | 8.32 m2 | 0.2704 m3 |
| Comfort 40 mm | 585*1185 mm | 9 pcs | 6.24 m2 | 0.2493 m3 |
| Comfort 50 mm | 585*1185 mm | 7 pcs | 7.69 m2 | 0.2429 m3 |
| Comfort 100 mm | 585*1185 mm | 4 things | 2.77 m2 | 0.2772 m3 |
| Foundation 50 mm | 585*1185 mm | 7 pcs | 7.69 m2 | 0.2429 m3 |
| Foundation 100 mm | 585*1185 mm | 4 things | 2.77 m2 | 0.2772 m3 |
| Pitched roof 100 mm | 585*1185 mm | 4 things | 2.77 m2 | 0.2772 m3 |
| Wall 50 mm | 585*1185 mm | 8 pcs | 5.55 m2 | 0.2776 m3 |
There are two methods for calculating the number of packages: using the volume or area of the package:
- You know the insulated area, find the area of the insulation of the required thickness in the package and divide the insulated area by this value. For example, you need to insulate 15 squares; you will use slabs 40 mm thick. The insulation area in the package is 6.24 m². We count: 15/6.24 = 2.4 packs.
- To calculate by volume, multiply the insulated area by the thickness to obtain the required volume. Next, by analogy with the example above, we divide the found figure by the volume of one package. We get the number of packages of insulation. Let's calculate for the same case: 15 m² * 0.04 m = 0.6 m³. According to the table, one package of this material has a volume of 0.2493 m³. we find the number of packages: 0.6/0.2493 = 2.4 packages.
Penoplex for blind areas around the house and insulation of the basement is an excellent choice
If the number of packages is not whole (most likely this will be the case), some surplus will be created. If the surplus turns out to be large (as in the example - more than half of the slabs turn out to be unnecessary) and you have nowhere to use it, check to see if the seller sells incomplete packages. In this case, the calculation will be a little more complicated. You should estimate how many slabs you need in addition to the whole packages. For this:
- Find the area covered by entire packages. For example, this is: 2 packs * 6.24 m² = 12.48 m².
- Since we need to insulate 15 squares, we subtract the found one from this figure: 15 m² - 12.48 m² = 2.52 m². This is the area for which additional slabs should be purchased.
- The area of one Penoflex thermal insulation board is 0.6932 m². If we divide the remainder by this figure, we get the required number of additional insulation sheets: 2.52 m² / 0.6932 m² = 3.63 pcs. It turns out that we will need 4 slabs in addition to the two packages.
In a package, depending on the thickness, from 4 to 18 pieces
With such an accurate calculation, it is better to take a small supply - one or two slabs. In case there was a mistake somewhere in measurements or calculations, somewhere the edges became wrinkled and other unforeseen cases.
Insulation properties
The heat insulator is produced in the form of orange plates with dimensions of 1200x600 mm and a thickness of 20-150 mm. For ease of joining, a quarter was chosen at the edges around the perimeter. The raw material is polystyrene in granules, which is treated at high pressure and temperature with a catalyst - a mixture of freon and carbon dioxide. The mass, reminiscent of whipped cream, is extruded - squeezed through molds. After the gas evaporates from the foamed polymer, small closed pores with air remain - 0.1-0.2 mm in diameter.
The properties of the polymer material from which Penoplex Foundation is made and its microporous structure determine the technical characteristics:
- Low water absorption. In tests, only 0.2% of water was absorbed in the first 10 days and 0.6% per month. Sealed cells prevent moisture from penetrating into the slab, and suction occurs into external damaged microcavities.
- Low thermal conductivity coefficient. For Penoplex Foundation it is 0.032 W/m°C. This is the smallest figure among building materials. For example, for brick it is 0.81, and for pine it is 0.18 W/m°C. The polymer is not afraid of moisture and does not lose its high thermal insulation properties even in a humid environment, therefore it is used for insulating bases from the outside without additional waterproofing.
- Vapor tightness. A dense layer of polystyrene foam bubbles prevents moisture vapor from penetrating through the heat insulation board.
- Durability. Manufacturers claim that the service life of Penoplex Foundation is more than 50 years. The NIISF Institute confirmed this during tests.
- The low density of the material 29-33 kg/m³ is determined by the high pore content. According to this indicator, insulation is classified into Penoplex Foundation, Roofing, Comfort, Facade, Geo, Basis.
- High compressive strength. The material can withstand loads of up to 20 t/m², and the densest samples - up to 50 t/m². In this case, the volumetric deformation does not exceed 10%.
- Thermal resistance of Penoplex Foundation slabs is from -50°C to +75°C, in this range all the physical properties of the material are preserved.
- Environmental Safety. During installation and operation of the insulation, no harmful substances and gases are released.
- Chemical resistance. Aggressive acidic, alkaline environments, salts, alcohols, building solutions do not interact with the heat insulator. Substances that destroy polystyrene foam are aromatic hydrocarbons, ethers and polyesters, ketone compounds, oil paints, and tar.
- Biological inertness, resistance to decay.
See also: Catalog of companies that specialize in foundation repair and design.
For roof insulation, Penoplex is produced with increased fire resistance (class G1). This is achieved by adding fire retardants - substances that prevent combustion.
Characteristics of Penoplex insulation Source sv.decorexpro.com
For structures located in the ground, the fire resistance class of the material is not taken into account. Penoplex Foundation is used to insulate the above-ground parts of a structure, followed by protection with a non-combustible layer of at least 30 mm, for example, plaster or screed.
Technical characteristics of penoplex Foundation
Main technical characteristics of penoplex Foundation:
- The thermal conductivity coefficient is 0.031-0.032 W/(m*C).
- The vapor permeability coefficient varies from 0.007 to 0.008 mg/(m*hour*Pa).
- The sound absorption of Penoplex foundation is 41 dB.
- The moisture absorption coefficient is 0.4-0.5% (according to GOST 15588-86).
- The density of penoplex ranges from 29 to 33 kg/m³.
- Operating temperature range is from 100 to +75 °C.
- Ultimate compressive strength - 0.27 MPa.
- Fire resistance category - group G4 (according to Federal Law-123).
Table 1 . Comparison of the characteristics of various materials used for foundation insulation
| Options | Penoplex Foundation | Penoplex | Styrofoam | Expanded polystyrene |
| Thermal conductivity coefficient, W/(m*C) | 0,031-0,032 | 0,034-0,039 | 0,033-0,050 | 0,032-0,044 |
| Vapor permeability coefficient, mg/(m*hour*Pa) | 0,007-0,008 | 0,01 | 0,05-0,23 | 0 |
| Density, kg/m³ | 29-33 | 25-38 | 15-35 | 11-35 |
| Moisture absorption,% | 0,4-0,5 | 0,04 | 2-4 | 4 |
| Sound absorption | good | good | good | good |
The table shows that Penoplex Foundation has almost the lowest rates of thermal conductivity, vapor permeability and moisture absorption. It retains heat well and can withstand heavy loads.
Calculation of thermal insulation thickness
The outside temperature in winter in the Far North differs significantly from similar indicators in the Krasnodar Territory. Different climatic zones require different thicknesses of the heat-insulating layer to protect the foundation from freezing. Therefore, before insulating the bases, a thermal engineering calculation is carried out using the formula:
R=h1/λ1+h2/λ2, where:
- R - standard heat transfer resistance (m²/°C W), determined in accordance with SNiP 23-01-99 “Building climatology”;
- h1 - foundation thickness (m);
- λ1 is the thermal conductivity coefficient of the construction material (W/m°C), found from the table SNiP 11-3-79 “Building Heat Engineering”;
- λ2 is the thermal conductivity coefficient of Penoplex, equal to 0.032 W/m°C;
- h2 is the required thickness of the insulation layer (m).
The value is rounded up.
It is convenient to use an online calculator, where in the initial data you need to indicate the base material, its thickness and the standard value R.
Calculated thermal insulation thicknesses Source mastergrad.com
For the Moscow region, as a result of calculations, h2 = 0.096 m, i.e., the optimal thickness of the Penoplex Foundation slab is 100 mm. In the climatic zone of Belgorod, a reliable layer will be created by insulation no thinner than 50 mm.
Insulation of the foundation with penoplex: we understand the thickness of the insulation in different regions
The basis of any home is a reliable foundation. The integrity, safety, durability of the building, and, to a certain extent, even the indoor microclimate directly depend on its condition. That is why it is necessary to use the most reliable and high-quality structures and materials to build a foundation. However, it is not enough to simply build this part of the house - it needs special protection from external influences.
Insulation of the foundation with penoplex
One of the publications on our portal describes in detail the issues of foundation waterproofing . Usually, in combination with these measures, with the right approach, its insulation is immediately provided. For this, various construction technologies can be used, but the most common, simple, and easy to do independently is insulating the foundation with penoplex.
This article will discuss the reasons for the need for thermal insulation of the foundation, the properties of the insulating material - penoplex, and outline the sequence of the process of carrying out such work and the technological methods used.
Why is the foundation insulated?
It would seem - why insulate the foundation? It may seem that it is enough to isolate it from moisture penetration, and this will completely ensure its safety. All living spaces are located above, do not directly interact with the basement part and have their own thermal insulation. This opinion is quite widespread, and therefore many homeowners simply discount the need for such work, without even including it in the construction plan. Meanwhile, foundation insulation is necessary for several reasons:
- The massive structure of the foundation and plinth becomes the “main route” for the penetration of cold. A significant part of the heat loss of a house is always associated with the poorly insulated floor of the first floor. But even with seemingly reliable thermal insulation, a cold bridge operates from the foundation through the walls. This leads to significant losses in terms of energy costs and an uncomfortable indoor environment. And properly carried out insulation provides up to 30% of total heat savings.
- The base of the foundation is usually located below the freezing level of the soil, and its temperature is fairly constant due to the constant influence of geothermal heat. The upper part is subject to significant temperature changes. Such unevenness causes internal stresses of the reinforced concrete structure associated with the difference in the linear expansion of the material, which leads to its rapid “aging”. In order for the entire foundation mass to have approximately the same heating, regardless of the time of year, reliable thermal insulation will be required.
- A layer of insulation on the foundation walls shifts the dew point outward, and concrete structures will not become damp from the formation of condensation caused by the difference in external and internal temperatures.
- Although any reinforced concrete structure has a certain reserve of frost resistance, expressed in the number of cycles of complete freezing and thawing, it is better not to waste this “internal reserve” by minimizing or completely eliminating the effects of negative temperatures.
- Along with insulating the foundation walls, it is advisable to also carry out thermal insulation of the adjacent layers of soil backfill by placing a horizontal thermal insulating belt at the level of the base (for shallow foundations) or under the concrete blind area. This can reduce the risk of soil heaving during freezing, which is dangerous due to the appearance of deformations and violation of the integrity of the foundation.
- The insulation layer becomes another fairly reliable barrier to soil moisture. In addition, it well covers the applied waterproofing layer, which is vulnerable to mechanical stress.
Expert opinion: Afanasyev E.V.
Chief editor of the Stroyday.ru project. Engineer.
Insulation of the foundation should be carried out along its outer wall. Thermal insulation material placed inside the basement (basement) room will only slightly improve the microclimate there, but will not solve the main problems.
Penoplex is the optimal material for foundation insulation
Of all the existing thermal insulation materials, penoplex is probably the most optimal for insulating the foundation and basement. Of course, other technologies are also used, for example, spraying polyurethane foam, but still, for carrying out such work independently, it is still difficult to find better than penoplex both in terms of physical and operational qualities, and in price.
Penoplex is perhaps the best modern material for foundation insulation
Penoplex is a slab of extruded polystyrene foam. Extrusion technology, that is, melting a mixture of polystyrene granules, foaming it with special agents and then pressing it through a molding nozzle (extrusion head), makes it possible to obtain a high-density material while maintaining excellent thermal insulation qualities.
- The density of penoplex varies, depending on the brand, from 30 to 45 kg/m³. This allows the materials to withstand significant mechanical loads. Thus, the limit of compression force with volumetric deformation of up to 10%, even for the “lightest” penoplex, is at least 20 t/m², and for the densest it reaches 50 t/m². These indicators are quite sufficient not only for insulating the foundation walls, but also for laying a thermal insulator under its soles or installing it as a basis for pouring a slab foundation.
Video: testing extruded polystyrene foam for strength
- Due to its saturation with air, penoplex has excellent thermal resistance. Thus, the thermal conductivity coefficient is only 0.030 W/m×Cº - one of the lowest among all modern thermal insulation materials.
- At the same time, the closed cellular structure of the material resists moisture penetration well. Water absorption on the first day does not exceed 0.2% of the total volume, during the month - no more than 0.4 - 0.5%, and subsequently this value does not change throughout the entire service life.
- The temperature range at which penoplex does not change its physical properties is from -50 to + 75 ºС.
- The material is absolutely harmless from an environmental point of view, does not decompose over time, does not emit harmful substances, and its service life is estimated at no less than 30 - 40 years.
Penoplex is produced in the form of rectangular slabs, usually orange, 600 × 1200 mm in size, with a thickness of 20 to 60 mm (in 10 mm increments), 80 or 100 mm. The slabs have a locking tongue-and-groove part, which makes installation extremely simple and minimizes “cold bridges” at the joints of the panels.
Several types of penoplex are produced, which are divided into classes, from “Penoplex 31C” to “Penoplex 75”. The main difference is the level of density of the material, which is quite clearly expressed by a digital indicator. In addition, the composition of Penoplex 31 and 35 additionally contains fire retardants, which significantly increase their fire resistance. However, for external insulation of the foundation this indicator is not decisive. For such work, they usually purchase material of class “35C”, “45C”, and for installation under a sole or under a slab foundation - “45”.
Prices for thermal insulation materials
Thermal insulation materials
Schemes and calculation of foundation insulation parameters
So, in order to achieve effective thermal insulation of the foundation and the thickness of the adjacent soil, the insulation system must include two sections:
Approximate layout of insulation and possible errors
- Vertical - a layer of insulation is installed directly on the foundation walls from the outside, from the very bottom to the top edge of the base. This solves the problem of eliminating “cold bridges” through the walls and basement of the building.
- Horizontal - laid out in a continuous layer around the perimeter of the building and prevents freezing of the soil around the foundation walls, thereby completely eliminating or reducing heaving processes to the maximum extent. Depending on the depth of freezing in a particular area, on the type of foundation and its depth, this layer can be located at the level of the base, or higher, at a depth above the freezing point. In practice, very often a horizontal layer of insulation is placed directly under the concrete blind area.
Scheme of thermal insulation of a foundation with an insulated blind area.
At the same time, experts recommend that the horizontal insulation belt be thickened at the corners of the building, at a certain distance along the walls - this will be discussed below.
What should be the thickness of penoplex for the insulation to be effective and fully justify its purpose? There are special calculation methods used by specialists. With some simplification, you can make a similar calculation yourself.
The thickness of the penoplex for the vertical section can be determined based on the following formula:
R = h 1/ λ 1 + h 2/ λ 2
R is the value of heat transfer resistance, a constant established for specific regions taking into account their climatic characteristics;
h 1 – thickness of the foundation walls;
λ 1 – thermal conductivity coefficient of the material from which the foundation is made;
h 2 and λ 2 – respectively, the required thickness of the penoplex layer and its thermal conductivity coefficient.
The value of R is easy to clarify in any local construction organization - it is established by SNiP 23-02-2003. For example, the table below shows this minimum value for some regions of Russia:
| City (region) | R - required heat transfer resistance m2×°K/W |
| Moscow | 3.28 |
| Krasnodar | 2.44 |
| Sochi | 1.79 |
| Rostov-on-Don | 2.75 |
| Saint Petersburg | 3.23 |
| Krasnoyarsk | 4.84 |
| Voronezh | 3.12 |
| Yakutsk | 5.28 |
| Irkutsk | 4.05 |
| Volgograd | 2.91 |
| Astrakhan | 2.76 |
| Ekaterinburg | 3.65 |
| Nizhny Novgorod | 3.36 |
| Vladivostok | 3.25 |
| Magadan | 4.33 |
| Chelyabinsk | 3.64 |
| Tver | 3.31 |
| Novosibirsk | 3.93 |
| Samara | 3.33 |
| Permian | 3.64 |
| Ufa | 3.48 |
| Kazan | 3.45 |
| Omsk | 3.82 |
For example, you can calculate how thick a vertical layer of penoplex should be on a concrete foundation 500 mm thick in the Moscow region:
R = 3,28
h 1 = 0.5 m
λ 1 for concrete - W/m×°K
λ 2 for penoplex – 0.032 W/m×°K
3,28 = 0,5 / 1,69 + h2/0,032
Simple arithmetic calculations give 0.0955 m. We should, of course, round up, and as a result we get a 100 mm layer of penoplex.
Calculator for calculating the thickness of foundation insulation
To make the work easier for site readers, we present a special built-in calculator that allows you to quickly and accurately calculate the thickness of thermal insulation for different materials and sizes of the foundation, and for various types of insulation materials appropriate in this case.
Go to calculations
Minimum thickness of insulation layer: 115 mm
You can use another calculation method. In a certain sense, it is even more convenient, since it will show not only the thickness of the vertical insulation, but also the parameters of the horizontal foam belt - its thickness and the necessary reinforcement in the corners of the building.
There is such a thing as the “frost index” ( IM ). This given indicator expresses the number of days with negative air temperatures and the magnitude of these temperatures characteristic of a particular region. It is expressed in degree hours. of IM with isotherm lines .
Scheme of the approximate distribution of the frost index (MI) in the European part of Russia
Having found out the IM for your area, it is easy to design vertical and horizontal insulation of the foundation, based on the data in the table:
| THEM | thickness of the vertical insulation layer (mm) | width of horizontal insulation belt (m) | thickness of the horizontal insulation belt (mm) | length of thickened sections from the corners of the building (m) | Thickness of the thickened section (mm) |
| up to 35000 | 84 | — | — | — | — |
| 35000 | 91 | 0.3 | 18 | 1.2 | 25 |
| 40000 | 98 | 0.6 | 32 | 1.2 | 44 |
| 50000 | 112 | 0.9 | 49 | 1.5 | 69 |
| 60000 | 126 | 1.2 | 63 | 2 | 95 |
| 70000 | 140 | 1.5 | 81 | 2.5 | 121 |
| 80000 | 154 | 1.8 | 102 | 3 | 152 |
| 90000 | 168 | 1.8 | 133 | 3.5 | 200 |
The values obtained from the table are rounded up. Then they must be brought to the existing standard foam thicknesses. When insulating the vertical part, it is recommended to provide two layers of slabs - this way all joints will be reliably covered and there will be no “cold bridges” left. Thus, if, for example, with a “frost index” of 50,000 degree-hours, a foam thickness of 112 mm is required, then it would be advisable to use two layers of insulation of 60 mm each.
Knowing the height of the foundation and its basement part, having determined the insulation parameters, it will not be difficult to calculate the required amount of material, based on the fact that the area of one panel is 0.72 m².
Video: tips for insulating the foundation with penoplex
How to insulate the foundation with penoplex
Vertical insulation of foundation walls
The table below shows an approximate sequence of work on vertical thermal insulation of the underground part of the foundation. It is clear that this work is closely related to the waterproofing of the concrete base, so this topic will also be briefly touched upon - as one of the stages of the insulation process.
| Illustration | Brief description of the operation performed |
| To ensure high-quality insulation of the foundation throughout its entire height, right down to its base, at the point of hardening and full strength gain, the formwork is removed, the soil is removed to its full depth, along the entire perimeter of the building - so that there is freedom of movement for workers. | |
| To ensure high adhesion of concrete to the waterproofing layer, good adhesion of rolled materials and insulation blocks, its surface should be thoroughly cleaned of dirt, dust, adhering debris, small irregularities (saggings) formed during pouring of the tape and identified after stripping. | |
| This cleaning is carried out using a grinder, equipped with a special grinding wheel for concrete. The operation is very dusty and labor-intensive, so many people often neglect it. However, to ensure a truly high level of waterproofing and insulation, skipping this step is not recommended. | |
| A primer is applied to the cleaned surface - a special bitumen waterproofing mastic. There are many of their brands on sale - Russian builders often choose domestic products, in particular, as shown in the illustration, “Primer No. 01,” which is excellent for pre-priming concrete bases. | |
| The primer is applied to the surface in a thick layer, so that all remaining unevenness in the concrete is completely covered. Particular attention is paid to small depressions, which often remain “dry”. The primer can be applied over large areas using a medium-pile roller, but in corners, in the area of transition fillets and in other difficult areas, a brush must be used. The surface of the foundation is completely covered from the outside with primer, from the base to the top edge, and in addition to this, the horizontal surface of the tape from which the construction of the base or wall of the building will begin is immediately primed. | |
| Next, the stage of basic waterproofing of the foundation surface begins. In the example under consideration, the craftsmen use the weldable roll material TechnoNIKOL Linokrom OM. To operate, you will need a gas burner and a propane tank. | |
| Fusing of rolled waterproofing is carried out by two people. One worker heats up a section of roofing material with a gas burner until the protective film melts. The second one rolls out the roll and presses the heated area to the wall surface. It is important that the roll must be correctly oriented - there are markings on its surface indicating the side to be melted (in the “standard” winding of the roll it is located on top). Work begins from the base of the foundation. Cover the outer side of the sole, transition fillets, with a layer of waterproofing, and go onto the vertical wall of the tape. | |
| After the outer layer has melted, the roll rolls upward, and the roofing material adheres perfectly to the primed surface. | |
| After gluing the entire measured piece of roofing felt to the top, you need to go back down - there the “starting” strip remains unglued. It is also carefully melted from below with a burner flame, then pressed and finally fixed on the wall surface. | |
| The work is usually carried out “tier by layer”, that is, first the lower part of the foundation tape with the sole is completely glued along the entire perimeter. This creates a kind of “reinforcement belt” in this complexly configured area of the foundation. Adjacent strips of roofing material must overlap each other by at least 100 mm. | |
| Particular attention is paid to the external and internal corners of the foundation. The strip of material must extend at least 150 mm onto the adjacent wall. If necessary, appropriate incisions are made. | |
| Then this entire “knot” will be covered with another sheet, heated on the adjacent wall. The same principle applies to internal corners. | |
| After the lower waterproofing belt is installed along the entire perimeter, moving higher - to the vertical part of the foundation strip. Strips are cut from the rolls in such a way that they overlap at the bottom with the already glued fragments by 100 mm... | |
| ...and in the upper part they completely covered the horizontal surface of the foundation strip. | |
| The work is carried out in the same order. The measured and cut roll of material is first, gradually rolled out, fused from bottom to top on the vertical surface of the tape. | |
| Then the horizontal surface of the foundation is glued. | |
| And, as before, the installation of the cut roll of roofing material is completed - fusing the bottom strip from which the work began. This continues until the entire foundation is covered with a primary layer of waterproofing. | |
| For reliability, it is recommended to cover this first layer of built-up waterproofing with a second, continuous layer, from the base to the upper edge of the foundation strip. | |
| The second layer will completely hide the “reinforcement belt”, and such waterproofing will no longer be afraid of any pressure of groundwater, rain or flood water. The waterproofing process is not shown in sufficient detail because on our portal a separate publication is devoted to this issue - “Do-it-yourself foundation waterproofing” , which discusses various methods, including the use of self-adhesive roll materials. | |
| After the waterproofing is completely ready, you can proceed to the installation of Penoplex insulation panels. To do this, one of several methods is used. Firstly, insulation blocks are often mounted with a special glue designed specifically for thermal insulation work. It can be sold in the form of a dry construction mixture, and then it will need to be diluted and kneaded to the required consistency in accordance with the attached instructions. An example of such glue is shown in the illustration. | |
| The adhesive composition may also be sold in ready-to-use form, in a paste state. It goes on sale packaged in jars or buckets. | |
| To install penoplex, you can also use bitumen mastic, the same one that was used to waterproof the foundation walls. The only condition is that the mastic must be water-soluble, since organic solvents (acetone, benzene, alcohols and other similar compounds) have a destructive effect on extruded polystyrene foam. However, a special bitumen mastic is produced, designed specifically for the installation of polystyrene foam insulation boards - this will be the optimal solution. | |
| They begin gluing the Penoplex boards from the bottom. If the foundation has a complex shape, for example, a pronounced stepped sole, then the insulation layer installed on it must exactly repeat it. In this case, you should strive to leave minimal gaps on the internal and external corners, carefully adjusting the cut pieces of penoplex. | |
| The glue is applied to the panels pointwise (in slides), but in such a way that after pressing them to the surface, the contact area is at least 40% of the total area. If the surface of the wall after waterproofing is highly even, then you can use a notched trowel with a ridge height of 12–15 mm to apply the adhesive. In any case, no matter how the glue is applied, it must be done in such a way that when the slab is pressed to the surface, it does not protrude at the seams and does not interfere with the joining of subsequent insulation slabs. | |
| When installing penoplex, be sure to combine the tongue-and-groove connection, achieving the tightest possible fit of the panels to each other. | |
| The entire underground part of the insulation is mounted exclusively on an adhesive composition. The use of any “mushroom” type anchors is strictly prohibited. Photos or videos circulating on the Internet with a similar method of attaching penoplex to the underground part of the foundation only indicate that the “masters” publishing this do not understand this technology well enough. Firstly, drilling holes for “fungi” will inevitably break the tightness of the created waterproofing layer, and all the work done in this regard will go down the drain. And secondly, there is no need for additional mechanical fastening - the soil backfill will reliably fix the Penoplex on the vertical surface of the foundation strip. | |
| The area located in the basement, ABOVE GROUND LEVEL , is additionally fixed to the surface using plastic dowels - “fungi”. A hole of the required diameter is drilled directly through the insulating panel, with a depth of 35 - 50 mm into the concrete (brick) layer, the “fungus” is inserted until it stops, after which the fixing core is driven in (screwed in, depending on the model). Subsequently, the cap of the “fungus” will be hidden by the finishing of the base. | |
| If the technology of fusing rolled material was used to waterproof the foundation walls, then another method of subsequent fastening of thermal insulation slabs is also practiced. Using a gas burner, surface melting of the glued roofing material is carried out, of course, very carefully to prevent through burning. | |
| For a whole panel of Penoplex, two or three such molten “spots” are enough. | |
| After pressing the panel, it is held for 10–15 seconds - the bitumen filling hardens, and the insulation is sufficiently securely fixed to the wall. | |
| After the entire surface is covered with penoplex, it is necessary to carefully seal the seams between the panels. In case of large gaps, they can be closed with scraps of material; for small ones, it makes sense to use polyurethane foam. However, if foam is used, then after it has hardened and cut off, it will be necessary to coat the seams with excess bitumen mastic to prevent moisture from getting on it - this can cause the polyurethane foam to begin to decompose over time. For Penoplex, it is best to use branded adhesive foam, which, by the way, is also well suited for gluing insulating boards to the surface of the foundation. | |
| If it is decided to place thermal insulation panels in two layers, then the second layer is laid offset, so that neither the vertical nor the horizontal seams coincide. This will practically reduce the likelihood of the formation of “cold bridges” to zero. | |
| After sealing the seams, it is recommended to protect the installed insulation from direct chemical exposure of the soil. Here you can do different things: | |
| The first option is to lay a reinforcing serpyanka mesh on the surface of the insulation and apply a thin layer of plaster, using the same adhesive composition or a special mixture for coating waterproofing work as a solution. | |
| The second option is to cover the Penoplex with a layer of inexpensive roofing felt or glassine, laid on bitumen mastic with an overlap of adjacent sheets of 100 mm. This, in addition to protection, will create another waterproofing barrier. But the best option is to use a special profiled membrane of the “PLANTER – standard” type. This modern coating becomes an impenetrable barrier to moisture, and the raised protrusions will serve as a kind of “damper pads” that prevent damage to the insulating layer when backfilling the foundation with soil. | |
| Waterproofing and insulation of the underground part of the foundation has been completed. Everything is ready to start backfilling. | |
| For large volumes of work, it is advisable to use special equipment. Please note that for additional insurance, the craftsmen installed temporary wooden supports. As the foundation is filled with soil, it is easy to remove them, and after filling the pit, thermal and waterproofing of the foundation, nothing can damage it. It should be noted that when backfilling soil, it is recommended to place a layer of sand (sand-gravel mixture) near the walls - this will help reduce the load on the foundation walls. Sometimes expanded clay is also used for these purposes, which will make the insulation even more effective. | |
| The backfilling has been completed - it will only need to be tidied up manually. This will be done at the stage of creating insulated blind areas. | |
| And the foundation strip itself became the basis for further work - laying out a plinth made of clinker bricks. |
Video: sequence of waterproofing and insulation work on the foundation
Horizontal soil insulation belt around the foundation
Approximate diagram of an insulated blind area
- When filling the soil, it is compacted sequentially. When about 300 mm remains to the surface level, the soil is compacted as much as possible and wooden formwork is installed so that it rises above the ground by 100 - 150 mm. The width of the insulation belt is indicated in the table above. As a rule, even if its table value is less than a meter, it is still recommended to maintain a minimum of 0.7 - 1 meter.
- A sand cushion with a thickness of at least 100 mm is laid and carefully compacted. Then a layer of rolled waterproofing material - roofing material - is laid, with the overlaps between the sheets glued with bitumen mastic.
The panels of the horizontal insulation belt should be as close as possible to the vertical ones.
- Penoplex slabs are laid on top of the roofing felt. It is necessary to achieve their maximum fit to the vertical panels so as not to leave a path for the cold. The joints between the plates are filled with adhesive or polyurethane foam.
- The foam boards are covered with a thick polyethylene film on top, leaving a small overlap on the base part. To strengthen the structure of the blind area, you can lay a reinforcing metal mesh or several parallel reinforcement bars on top of the film.
Reinforcing the blind area before pouring concrete
- The blind area is being filled. Concrete of a standard composition is poured into the formwork - 3 parts sand to 1 part cement. The solution must be thick enough to slope from the walls of the building to the edge of the blind area.
The finished blind area can later be tiled
- After the initial setting of the poured concrete, it can be hardened using ironing technology. Another, more optimal option is to cover the blind area with paving slabs.
Video: well-executed insulated blind area
The insulated basement part is also subject to mandatory finishing with plaster or facing with tiles, artificial stone or special panels. More information about plinth cladding technologies can be found in the corresponding portal publication.
Features of insulation of slab foundations
If any structure requires a slab foundation, then the main feature is that it is insulated with penoplex foam immediately during the pouring process.
Approximate layout of layers of insulated slab foundation
- Excavation work is carried out on the marked site - soil is selected to the depth specified by the project. The bottom of the resulting pit is leveled as much as possible by hand.
- A sand cushion with a thickness of at least 100 mm is poured. One must be thoroughly compacted. It is advisable to lay a layer of geotextile - dornite - over the sand cushion.
- The next layer is the so-called concrete preparation - the surface is filled with a thin layer of concrete filled with crushed stone. In this case, no reinforcement is provided.
- After the concrete substrate has hardened, it must be covered with a waterproofing roll material - roofing felt. One layer laid on mastic with careful gluing of the overlaps of adjacent sheets is enough.
- The formwork is installed around the perimeter to the required height of pouring the foundation.
- Penoplex slabs are laid out over the entire area with careful adjustment of the tongue-and-groove joints. For such work, it is better to use high-density polystyrene foam - brand "Penoplex 45" with a thickness of 50 to 100 mm. All joints, if necessary, are carefully sealed with polyurethane foam.
Before pouring the foundation, the laid foam slabs are covered with thick polyethylene film
- A polyethylene film with a thickness of at least 200 mm is laid on top of the laid slabs. The overlap of adjacent canvases is at least 150 mm, with the obligatory gluing of these places with construction waterproof tape.
- Next, the necessary reinforcement and pouring of the foundation are performed in accordance with the building design.
- After the foundation has finally gained the required strength, the formwork is removed and the vertical walls of the resulting slab must be insulated with penoplex. The installation of an insulated blind area is also carried out - it will not differ in any way from the process described above.
So, the process of insulating the foundation with penoplex is quite voluminous and labor-intensive. However, ignoring the importance of such work would be an unforgivable mistake. A foundation that has received reliable protection from both moisture and temperature changes will reliably serve without repair for decades, thereby maintaining the integrity of the entire structure of the house.
External thermal insulation of the foundation
External foundation insulation with Penoplex is preferable to internal insulation. When installing heat insulation boards on the outer surface:
- Condensation does not form in the body of the structure and it is not moistened.
- Porous concrete does not freeze and is not destroyed by temperature fluctuations.
- The integrity of the external waterproofing is maintained.
- There is no dampness in the basement.
- The cold does not penetrate from the foundation through the basement into the walls of the lower floors.
External foundation insulation with Penoplex Source pro-uteplenie.ru
The process of insulating a deep foundation
The technology for insulating the base, the sole of which is below the freezing level, includes:
- Surface preparation - cleaning, leveling with plaster solution. Irregularities should not be deeper than 5 mm.
- A waterproofing device consisting of two layers - coating and roll. The overlap of the panels is at least 100 mm. You need to insulate the entire height of the foundation and plinth, extending onto a horizontal surface.
- Installation of Penoplex slabs. Use mastic or special adhesive for water-based thermal insulation. When welded waterproofing is used, the technique of planting the insulation on a heated bitumen surface is used. Laying direction is from bottom to top. Join the panels with a quarter comb, achieving the tightest fit. In the underground part of the structure, it is prohibited to use additional fasteners that involve drilling holes. This breaks the waterproofing layer, creating the danger of moisture penetrating into the foundation body.
- Sealing joints with adhesive foam, laying the second layer of slabs with offset seams. Instead of one thick slab, it is better to lay two thin ones to avoid the formation of cold bridges.
- Installation of waterproofing using Penoplex slabs for the foundation. They are made of roofing felt, glassine, profiled geomembranes or waterproof plaster over a reinforcing mesh.
The work is completed by installing drainage and backfilling with non-heaving materials - coarse sand, sand and gravel mixture.
Insulation of shallow foundations and blind areas
The sole of such a foundation is located above the freezing level of the soil, at a depth of 30-50 cm. To avoid flooding of the foundation with surface moisture, deformation and squeezing out by frost heaving forces, insulation is carried out as follows:
- A drainage system is installed in the sand and gravel cushion of the pit, and sewerage and water supply outlets are laid.
- Compact the base with a vibrating plate.
- Penoplex Foundation slabs are laid.
- Arrange waterproofing.
- The formwork is installed under the strip structure.
- Install the reinforcement frame.
- Concrete is poured and compacted with a deep vibrator to release air bubbles.
- After curing in the formwork, the panels are removed and the outer surfaces are insulated in the same way as deep foundations.
- Backfilling is carried out with a sand-crushed stone mixture with layer-by-layer compaction, not reaching the ground level of 30 cm.
- Install formwork under the blind area 0.7-1 m wide.
- A layer of waterproofing is laid with seams taped.
- Penoplex Foundation slabs are mounted close to the vertical thermal insulation.
- The insulation is protected from above with a thick film with an overlap of 15 cm over the base part.
- Reinforcement mesh is laid and the blind area is filled with concrete.
Insulation technology
The insulation process device includes two types:
- By type of masonry:
- horizontal;
- vertical;
- combined.
- By accommodation option:
- outside;
- inside.
How to insulate the foundations of a house with penoplex? Let's look at the intricacies of each type.
Horizontal insulation.
This type of insulation involves laying sheets not only on the foundation of the house, but also on the ground adjacent to the building. In other words, this is tape insulation around the building. We also use this option if we are insulating the foundation of a private house by laying permanent foam formwork. In this option for insulating the formwork or plinth, the work algorithm will be something like this:
- at a level of 30 cm above the ground, sheets of insulation are attached to the foundation on top of roofing felt (vertically), which rise 10-15 cm above ground level;
- a cushion of sand or other building material is created perpendicular to the slabs and another slab (horizontal) is installed on it;
- the joints between the plates are worked out using the maximum adhesive solution used for penoplex;
- a blind area is created on top of horizontal slabs, and decorative plaster or the like is used on vertical slabs.
Vertical insulation.
This method requires insulation with a thickness of at least 80 mm, and preferably 100 mm. This insulation is suitable for pile or columnar foundations. In order to carry out vertical laying of penoplex, approximately the following algorithm of work is used:
- dig a trench around the foundation, such a depth and width that it is convenient for builders to work;
- It is worth clearing the walls of soil using special grinders;
- cover the surface of the building with roofing material, adhering to the correct technology;
- apply special glue for fastening penoplex to the foundation, using a dotted, dashed or other technique, without covering the entire surface with a layer of glue;
- attach the penoplex foundation, holding it for 10-15 seconds;
- treat the masonry seams and, after drying, fill the foundation with earth to the base of the house.
You can use a technology in which the roofing material that covers the foundation is melted pointwise, and Penoplex slabs are directly attached to it.
The installation of penoplex directly on the foundation is carried out exclusively with adhesives. Here you should not use anchors, dowels, etc., as they will create additional holes for heat loss.
Combined insulation.
In this type of insulation laying, both options are used - both vertical and horizontal insulation. The foundation is initially insulated vertically, and then a belt is created from horizontal foam plastic slabs - a strip foundation.
External insulation.
Naturally, this insulation option is much better, since it prevents not only from mechanical damage, freezing and flooding of the foundation, but also from soil heaving. In this option, the most commonly used foam foundation is 50 mm, or with a greater thickness. Suitable for insulating foundations and plinths not only during the construction of new houses, but also those already built.
Internal insulation.
This method has the advantage that it protects the interior from heat loss. By attaching slabs inside the basement it is impossible to protect the foundation - this is a big disadvantage. If you have a choice, it is better to use external insulation.
Internal thermal insulation of the foundation
When it is not possible to insulate the foundation outside the house with penoplex, the slabs are laid from the inside on the side of the basement or technical underground. This will not protect the base structure from exposure to cold and damage, but will help maintain the temperature in the room and protect the building from heat loss.
Penoplex insulation inside Source pro-uteplenie.ru
The work is carried out in the following order:
- Prepare the surface - clean, level, seal cracks, seams, sinks.
- Treat the basement walls with protective compounds. For buildings on heaving, damp soils, it is recommended to use penetrating waterproofing. It creates a barrier to moisture in the thickness of concrete, preventing through filtration of water.
- Penoplex Foundation slabs are glued in a checkerboard pattern. Use products without organic solvents that destroy the polymer.
- Additionally, after the glue has dried, the panels are secured with dowels with caps, immersing them flush.
- Mount the reinforcing mesh on cement glue and plaster the surface of the walls.
- Finishing is carried out.
