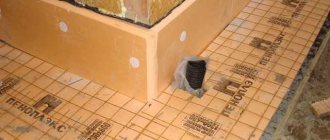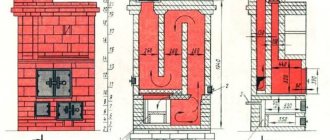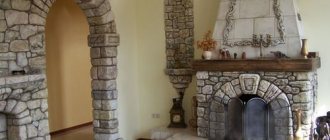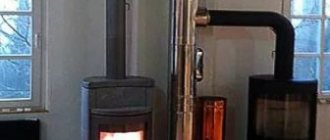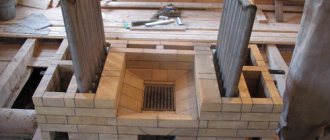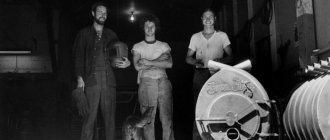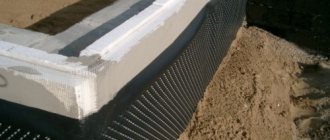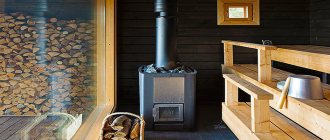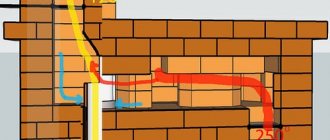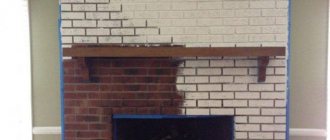Content:
- How to calculate the foundation for a brick stove
- Types of foundation for a stove
- Columnar furnace foundation
- Rubble concrete foundation
- Reinforced concrete slab
- Construction errors and their consequences
- Waterproofing and pouring the foundation for the furnace
- Video on the topic of foundation for a stove
Despite the abundance of appliances that are used for heating houses and apartments, stone stoves do not lose their relevance. Many homeowners install them in new houses and baths. In fact, there is no particular hassle with it, apart from the preparation of firewood, but there are many advantages. But, despite its apparent simplicity, a stone stove is a rather complex heating device and its installation is best left to stove masters.
Features of the base device for a brick kiln
Brick stove foundation
In cases where the planned mass of the finished stove exceeds 750 kg, it is necessary to first lay the foundation for the brick stove.
Technologies that have emerged in recent years have made it possible to install a stove of almost any mass directly on finished floors.
Is a foundation needed for a furnace in these cases? Absolutely yes. Just the list of work performed will be slightly different. And floors are subject to more stringent requirements for strength characteristics: logs and roller boards should not sag.
In this case, the excess mass of the furnace is distributed:
- over a large area (in this case it is necessary to install additional beams, slabs, etc.).
- on specially erected supports, which are additionally laid out under the joists.
When laying a stove that is laid in this way, they try to make it as light as possible due to the fact that its walls are thickened only in cases of extreme technical necessity.
They strive to make chimneys as light as possible through the use of asbestos-cement pipes and insulation made of the same material.
The calculation of the foundation for the furnace depends on its mass, which, to a first approximation, can be calculated based on the following information. the mass of one cubic meter of brickwork weighs approximately 1350 kg.
The foundations are laid from rubble stone, brick or filled with concrete. In wet soils, it is preferable to use iron ore brick for these purposes, which does not exclude the use of rubble stone or concrete for these purposes.
How to calculate the foundation for a brick stove
A stone oven is a construction project and before its construction it is necessary to perform a number of calculations. Undoubtedly, the main one is the calculation of the foundation. To determine the approximate load-bearing capacity of this part of the building structure, it can be assumed that one cubic meter of brickwork weighs about 1,350 kg. This figure takes into account the presence of mortar, which is used to seal horizontal and vertical joints. Knowing the volume of the furnace, it can easily be calculated based on its geometric parameters; you can calculate its weight by multiplying the volume by 1,350. If the mass of the furnace does not exceed 750 kg, then you can do without constructing a separate foundation. A stove of this size uses about 200 bricks. Therefore, they are installed on a substrate consisting of a sheet of asbestos and roofing iron.
If the mass of the furnace exceeds 750 kg, then it is impossible to do without erecting a foundation. When constructing it, the main condition must be met - the foundation for the furnace must be located below the freezing zone. This solution will avoid the seasonal impact of moving soil.
Features of furnace installation
The calling card of any country house can be not only the appearance of its facade, but also the presence of a stove inside. Installation of stoves in frame houses, as a rule, has its own characteristics. The main consumables for their construction are brick and stone. Finishing is done with tiles.
Projects for lightweight prefabricated frame-type residential buildings do not involve the use of heavy building materials, such as bricks or reinforced concrete blocks. The main advantage of such structures is their low weight and minimal costs for arranging the foundation. A fireplace stove of a standard design can even exceed the weight of the frame house itself. Therefore, it is advisable to provide for its arrangement at the stage of developing the construction project of the building itself.
Foundation
According to SNiP, the foundation for furnace equipment is not connected to the foundation of the building itself. Those. a stove in a private frame house can be installed either on a strip-concrete base or on stilts.
The choice of foundation type depends on the desired practicality and duration of operation of the structure, as well as the financial capabilities of the owners of the residential building.
As a rule, the base for the furnace is erected at the stage of arranging the foundation for the building according to the construction project. If a grillage is used to make a common foundation base, then it is not tied to the grillage of the base of the fireplace-stove.
The optimal foundation option for furnace equipment is an insulated reinforced concrete slab, the upper level of which should coincide with the rough mark of the floor base.
For heavy furnace structures, the foundation is arranged individually, i.e. without reference to the base of the building itself. If the project provides for a pile foundation, then the heating stove in a country frame house is built on piles.
Brickwork
The combustion chamber of the fireplace stove is made of special refractory bricks. It is directly connected to the chimney without arranging heating circuits. The chimney is connected to a pipe that exits to the outside of the building through the roofing.
The procedure for erecting brickwork:
- Parchment is first laid on the foundation;
- The first row of bricks is installed on edge;
- From 2-3 rows of masonry, a blower or ash pit is made;
- The next step is to lay a cast iron grate along the entire length of the firebox;
- Next, the furnace walls are erected. For the inner row of masonry, refractory bricks are used, for the outer row - red decorative brick;
- The completed firebox structure is covered with steel strips and then with bricks. In this case, a hole approximately equal to the size of the brick must be left in the back or in the center for the smoke to escape into the chimney.
Chimney features
Installing a heating stove in a country frame house involves installing a chimney to exhaust smoke outside the building. The thickness of the walls of this design is determined by expediency.
The most critical stage in the construction of a chimney is its passage through the interfloor, attic covering and roofing material. In all cases, in order to prevent the fire of the ceilings, the walls of the chimney are thickened - fluffed.
At the level of the first floor of the building (closer to the ceiling), a special valve is built into the wall of the chimney - a damper. It is necessary to adjust the draft and block the smoke channel.
The pipe exiting through the roof is carefully insulated from moisture.
Types of foundation for a stove
If the weight of the stove exceeds 750 kg, then a solid base must be built at its base. To do this, it is necessary to dig a pit, the walls of which must be leveled, brought to the bottom in a horizontal plane, leveling should be carried out using a building level. At the bottom of the dug hole it is necessary to arrange a pillow. To do this, pour crushed stone onto the bottom and compact it tightly. After that, it is necessary to build a thin cement screed on the compacted surface.
Only the furnace exerts pressure on this support and it makes no sense to connect it to the common foundation. Moreover, construction practice shows that it makes sense to leave a gap of 50 mm between them. This will allow both bases to move relative to each other as the ground moves. Sand is poured into this gap or several layers of roofing material are laid.
Types of stoves for frame houses
Building a house using frame technology does not limit the choice of heating type. However, feasibility and safety should always be taken into account. If you want to install a stove in a frame cottage, you should think about the fact that you will need an additional massive foundation, possibly exceeding the investment of the foundation of the house itself.
Thus, having considered all the available types of stove equipment, you can choose among them the most appropriate ones for use in a frame house.
Fireplace
The oldest heating device in human history. It has a shallow, wide combustion chamber and a straight chimney. Unlike a developed stove, it does not play a role in heating the room; the flue gases fly into the chimney, taking with them most of the heat.
Heating of the building is achieved due to the thermal radiation of the flame. Thanks to this, the air in the room heats up quickly enough, but soon after the fuel burns out, heat also quickly leaves the fireplace. Thus, the efficiency of the fireplace is low. But one cannot ignore the high aesthetic properties of a classic hearth, because a burning fireplace in the house creates a special atmosphere of coziness and comfort.
Dutch heating stove
Heats the air in the room by transferring heat from the walls. In the “Dutch”, the walls first heat up and heat accumulates in their thickness. Then, due to the release of heat from the walls and the long stove chimney, the room warms up.
The heat sources are mainly heated flue gases and partly the flame in the firebox. The stove chimney is made in the form of a complex system of channels through which flue gases flow. This design serves to maximize heat retention.
Heating and cooking, or “Russian”, “Swedish”
The design of such ovens involves the use of heated surfaces for cooking food. Owners of frame houses have access to a wide selection of this type of equipment. There are stoves for heating rooms of various sizes and with the possibility of using different types of fuel: coal, firewood, peat waste, wood, fuel briquettes.
Useful: Ecover: insulation for a wide range of buyers
Heating and cooking stoves are characterized by relatively fire safety (no open fire), the presence of heat-accumulating elements and high efficiency. stoves made of cast iron and steel on sale . Stove makers lay classic “Swedish” bricks.
Fireplace stove, or fireplace type stove
The name of this type of heating equipment speaks for itself - it is essentially a hybrid of a stove and a fireplace, combining the aesthetics of a fireplace with the efficiency of a stove. The fireplace stove has been known since the 19th century, when it consisted of two separate units with a common chimney.
By its operating principle, a fireplace-type stove resembles a potbelly stove, but has double walls that allow it to accumulate and retain heat. The firebox is hidden behind a wide glass door. The chimney of such a stove is straight, like a fireplace.
It is most appropriate to install a fireplace stove in a frame cottage or garden house. When the damper and doors are closed, the stove retains and accumulates heat well, and when the doors are open, it will act as a fireplace and fill the house with a cozy atmosphere.
Columnar furnace foundation
To make it, it is enough to install pillars in the corners of a dug pit. Then, a steel structure is strengthened on them, a kind of grillage, or a slab made of reinforced reinforced concrete is placed on the heads. This will become the basis for the future furnace. It is necessary to leave a small gap between the slab or metal structure; it will be useful in the event that the oven experiences a certain shrinkage.
Pouring the foundation for the furnace
The foundation for the stove is made according to several rules. And it doesn’t matter whether you make a screw foundation for the stove or a slab foundation. The operating principle is as follows:
Sequence of work:
| Dimensions | First you need to decide on the dimensions of the structure. The size of the foundation and the price of its manufacture depend on this. You also need to make a concrete calculation, which is best done by yourself. It will just be cheaper. |
| Structure weight | The depth of the foundation directly depends on the weight. After all, it’s one thing when you make a simple barbecue out of brick, and a completely different question when you build a stationary oven. This design will be much heavier. Therefore, it will be necessary to make it stronger. It is also worth calculating the consumption of bricks for construction. It is quite possible to do this right away and calculate online. |
| Materials | The material used is also important. If you use gravel, it has a high hardness and less will be needed. If you are just taking broken bricks, then you will need more of this material. |
| Finishing | Oddly enough, the finishing will also affect the foundation.
|
Types of furnace foundation
Stove foundations are divided into types. You need to choose the best option. Everyone will be good under their own conditions. There are three main types:
Selecting the type of foundation:
| Slab | This option is perfect for small structures. You just need to do reinforcement. It is also used in wetlands, where there is a hard layer of soil far from the surface. |
| Tape | The most common foundation for a stove is strip. It is quite easy to do and is perhaps the most economical in terms of costs. |
| Columnar | It will be the most expensive. It is used for heavy structures and where the hard layer of soil is deep from the surface of the earth. Making this foundation for a stove with your own hands is quite labor-intensive, but sometimes you can’t do without it. |
Now let's look at how to make a foundation for a brick oven in detail and point by point.
Rubble concrete foundation
In addition to the columnar foundation, the so-called rubble concrete type of foundation is often used for the furnace. To construct it, it is necessary to prepare a foundation pit. Its dimensions should exceed the plan dimensions of the future furnace by 150 mm.
The bottom of the pit is leveled and covered with a layer of broken brick or crushed stone. The backfilled material must be compacted and the surface brought to zero on a horizontal surface. The next step is to assemble the formwork from the boards. It is installed on the finished base and filled with large stones and small crushed stone mass. After this, the resulting layer, and its thickness should be several centimeters, is filled with a mixture of sand and cement. Once the solution has set, you can begin to form the second layer. This work can be stopped when 60 - 70 mm remain to the upper edge of the formwork. The resulting surface is leveled horizontally. After this, the formwork can be covered with polyethylene and left for a week. After this period, you can begin laying the stove.
Arrangement of a concrete base
The foundation for a concrete-based Russian stove is created using the following materials and elements:
- Cement. If the soil contains a large amount of sulfates, sulfate-resistant cement of the SSPTs brand is best suited.
- Sand. You need a coarse-grained type without inclusions; mountain sand is the best choice; river and sea sand are also suitable.
- Formwork.
- Crushed stone.
- Waterproofing layer. Ruberoid would be a good choice.
- Container for preparing construction mixture.
- Bayonet and shovel shovels.
- Level for measurements.
- Hammer, nails and construction stapler.
Concrete foundation for a furnace Source hozsektor.ru
To build a high-quality foundation, you must carefully follow all instructions. The procedure consists of the following steps:
- Marking, digging a pit and filling it with sand and gravel.
- Arrangement of formwork and installation of reinforcement.
- Pouring concrete solution.
Digging holes and backfilling
The first step is to decide on the location of the stove, based on its size, the volume of the house, the number of windows and doors. The approximate dimensions of the structure are indicated on the ground. The base should be approximately 20 cm larger than the heating device. Pegs are used to mark the boundaries of the pit.
After which a trench is dug. It should be deeper than the soil freezing level and 100 mm wider than the base. Thanks to this backlog, it will be possible to avoid the consequences of possible soil movement. For dry sandy soils, the pit depth should be about 80 cm, for heaving types - at least 1 m.
Then a pillow is placed at the bottom of the hole. First, a layer of sand about 15 cm thick is poured and filled with water. When the water evaporates, add a small amount of sand and add water again. After which crushed stone and small stones are laid, the thickness of this layer should be 20 cm. The pillow is compacted, then sand is poured back in and water is poured in. The action must be repeated until the sand stops settling.
Installation of formwork and reinforcement
Formwork is installed along the perimeter of the trench. To do this, you can use old boards or sheets of plywood; the material will not affect the functionality of the structure in any way. Supports must be installed at intervals of 50 cm. It must be taken into account that there must be a free space of at least 10 cm between the formwork and the soil. At the corners, the structure is fastened with metal staples. The boards are fastened using nails.
The finished formwork is immersed in the bottom of the trench. Then you will need to waterproof the base. For this, polyethylene is used; it must be stapled around the perimeter to the formwork. Next is reinforcement. This will ensure the rigidity of the entire structure. Reinforcement is performed using steel rods with a cross-section of 12 mm, which are fastened together by welding or wire. At the end you will need to connect the floor to the foundation. To do this, you need to lay out an even row of bricks.
Concrete foundation diagram Source karelia-dom.ru
Reinforced concrete slab
Slabs made of reinforced concrete can also be used as a foundation for the furnace. Its thickness must be at least 150 mm. Before laying it, you will need to remove a layer of soil. The slab can be laid on pre-dug piles.
Regardless of what type is chosen for the stove foundation, its head must be covered with two layers of roofing felt. This ensures its hydraulic isolation.
The need for a foundation for the furnace and determining the dimensions
Some owners of country and private houses are interested in whether a foundation is needed for a stove? To resolve this issue, it is necessary to determine the dimensions of the future structure. The weight of the stove also determines the need for arranging the base. The newly laid structure will weigh approximately 8 tons; after the solution dries, the weight will decrease by half. Sometimes a separate foundation is formed for the main chimney pipe, this helps eliminate uneven shrinkage.
The depth of the foundation will depend on the strength of the soil, the heaving of the soil, the depth of freezing, the laying of the foundation of the main building, the level of groundwater, as well as the question of whether the construction of the main building is completed at the time of erecting the foundation for the furnace. On dry sandy soils, the foundation for the furnace must be laid at 80 cm. If we are talking about heaving soils, then the depth should be 1.5 m or less below the frost line. In order to determine whether a foundation is needed for the furnace, you should calculate its future mass using a formula that looks like this:
- P = 1350 x V, where V is the volume of masonry in meters; 1350 - approximate weight of 1 m2 of masonry in kg (mortar + about 200 bricks).
Construction errors and their consequences
When constructing a stove foundation yourself, you can expect various errors to occur. The most common errors include those listed below:
- The main mistake is that there is often no working documentation for the foundation. It is unacceptable to skip or ignore the design stage. Otherwise, all the work and costs associated with it may turn out to be meaningless.
- The work should only be carried out by a qualified builder who already has experience in performing similar work. A worker without any qualifications will most likely not be able to perform work in strict accordance with the technical requirements.
- Another miscalculation that developers make is starting construction without a detailed analysis of the soils located at the construction site. Without this information, it is impossible to calculate the area of the foundation, choose the right place for supports and choose the optimal type of stove base.
- The construction of the foundation cannot be carried out without accurate knowledge of the depth of the foundation. Often, this parameter is calculated based on past work experience. To avoid such unpleasant situations, it is necessary to study the characteristics of the soil and constantly check the data with the design documentation. It must be remembered that any foundation must rest on soil whose structure has not been destroyed.
- Sometimes, when building foundations, the developer preserves the topsoil. It is unacceptable. It must be removed, and it must be buried 150 mm.
- An incorrect choice of foundation will certainly lead to unpleasant consequences. Up to the complete destruction of the structure.
How to choose a stove for your home
When choosing a heating stove for a frame-type house, consider not only the cost and appearance, but also the technical characteristics of the equipment.
The main purpose
First of all, you should consider the mode of stay in the house. That is, if you plan to use the building for permanent residence, then it is rational to install a stove with high thermal inertia, since the heat will last a long time and you will be able to heat it less often. If the house is used as a summer cottage in the summer season, and only sometimes in winter, then it is more rational to install a fireplace. A compromise option in this case would be a fireplace stove .
In addition, you need to ask yourself the question: will the stove be used only as a heating device or for constant cooking?
Choice of power and location
The required power is determined at the rate of 1 kW per 10 sq. m of room area with an average ceiling height of 2.5 m.
The power of a factory-made furnace is easy to find in the technical data sheet. To compare with the required one, you should pay attention to the rated power at which the stove can operate for a long time without consequences.
Determining the power of self-built stoves is not an easy task, when solving it it is necessary to take into account the influence of many parameters: surface area, firebox volume, type of fuel used and others. The average value can be obtained by multiplying 400 kcal/h by its free surface area.
As for the location, do not forget that fireplace stoves can heat the air in no more than three adjacent rooms. The ideal place to install a fireplace stove in a frame house is the living room, where time is most often spent.
A good solution for placing the stove is in the wall. Thus, adjacent rooms will be heated from it. In the end, the best option is a stove with a heat exchanger or water boiler . In this case, the location no longer matters much.
Material
When building a brick oven in a house, you can be sure that all the individual wishes of its owners will be taken into account. But this will require a certain time investment in finding a good craftsman, and the construction process itself can drag on for a long time. That is why factory-made heating stoves have become most popular.
If you choose between cast iron and steel stoves for a frame house, it is important to know that cast iron has a greater heat capacity than steel. As a result, such furnaces require long-term heating, but are capable of delivering heat for a long time.
To heat the air in the room faster, the best option is a stove-fireplace made of sheet steel. It heats up instantly, but cools down faster than cast iron .
In addition, you should pay attention to the cladding material. When using ceramics or stone, the body takes longer to warm up, but the time for subsequent heat radiation increases significantly.
Useful: Internal wall insulation: how effective is it?
Waterproofing and pouring the foundation for the furnace
For hydraulic insulation you will need roofing felt. Using a construction stapler, it must be secured to the formwork. After this, you can start pouring the solution. But first it needs to be cooked. This will require one part of cement, three parts of clean, washed sand, five parts of crushed stone, which should not contain any foreign impurities. The procedure for making the solution is as follows:
- All ingredients are mixed together until a homogeneous mass is obtained.
- Water is added to the resulting mixture. It must be added in small portions. In this case, the mixture must be constantly stirred. The result should be a solution similar in density to thick sour cream. After this, it can be dumped into the formwork.
Filling is carried out within one working day. If this operation is extended over a longer period of time, then over time the resulting monolith will begin to crack.
This method of constructing a support is used in places where the lower layer of soil is weakened, while the upper layer is reliable.
It is necessary to remove the plant layer of soil to a depth of about 200 mm. The resulting area is leveled. Pour sand or gravel, compact it and bring the resulting surface into a horizontal position. A reinforced concrete slab up to 150 mm thick is laid on the resulting structure; it can be manufactured directly on site.
For this process, you will need to build formwork that must match the dimensions of the slab. A reinforcement structure is installed in it, which consists of rods with a diameter of 12 mm. The reinforcement is laid out in two layers. After pouring, the surface must be leveled horizontally. Upon completion of the work, the slab is covered with plastic wrap and left in this form for at least a week. This is necessary so that the solution gains strength at which work can continue.
The foundation surface is below floor level. In order to level them, you can use masonry bricks.
Rubble concrete foundation
To solve the problem of how to properly pour a foundation for a rubble concrete stove, perform the following steps:
- They dig a pit that exceeds the dimensions of the foundation by 10-15 cm.
- Fill the bottom with crushed stone to a height of 15 cm and compact it well using special devices.
- Install the formwork in accordance with the dimensions of the foundation. In appearance, the design should resemble a box without a bottom.
- The inner walls of the formwork are covered with roofing felt sheets, creating a waterproofing layer.
- Large stones with a diameter of about 15 cm are laid on the base, and the voids between them are filled with small crushed stone.
- Everything is filled with a solution, for the preparation of which one part of cement and three parts of sand are taken. The components are mixed and diluted with water, bringing to the consistency of thick sour cream. Work on a small area is carried out within one day; for a large foundation, stones filled with cement mortar should be left for about a day. Only after this can you continue laying stones.
- The process of arranging the foundation continues until the structure reaches the floor level. Its surface is checked for horizontalness using a building level. If there are deviations from the required level, add cement mortar to level the upper part of the foundation.
- The finished structure is covered with plastic film and the concrete is allowed to dry.
- After a certain period of time, the formwork structure is removed, and the side parts of the foundation are coated with molten tar, applying it in two layers.
- The free space between the walls of the pit and the foundation is filled with gravel or sand.
