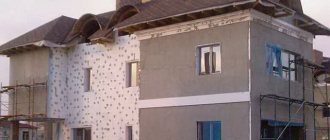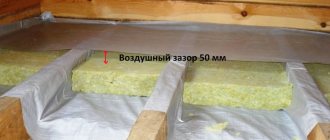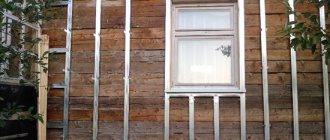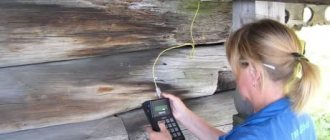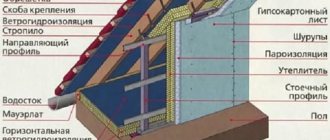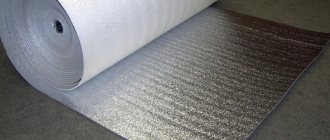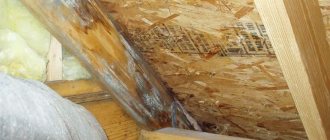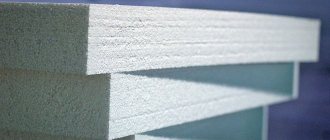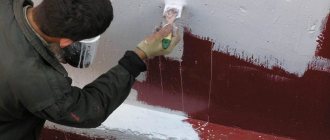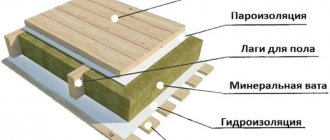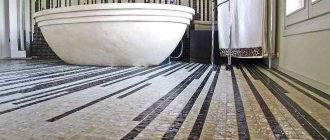Wood moisture and harmful fungi
We all know how quickly wood that is constantly in a damp state is affected by mold fungi. The loss of strength of the material occurs in a matter of months, and in a year or two a log, in the thickness of which favorable conditions have been created for the life of fungi, can turn into dust. The main condition for mold growth is a sufficient amount of moisture. Accordingly, in order to preserve a wooden house for many years, its walls and other structures must be protected from waterlogging. The absolute humidity (the ratio of the mass of water to the weight of absolutely dry wood) of a freshly cut coniferous forest reaches 90%, of a log house before installation - 25-35%, of a wooden house, which has stood for a year under normal conditions - 10-20%, depending on the season. At the same time, fungal infection of wood begins to develop at a moisture level of 22%, which is only slightly higher than the natural state of the log house. By the way, these same conditions are suitable for wood-boring beetles to settle in logs.
It is important to know: under no circumstances should wood be allowed to become over-moistened - the main cause of its destruction.
Over-watering wood causes it to rot.
Material selection
Mineral wool in the form of a roll and a block
To insulate the outside walls of a house, simply saying that mineral wool is needed is not enough. This material has several varieties. Two main classifications can be imagined:
- according to the form of product release;
- on raw materials for production.
The following can be said about the first division. You can carry out thermal insulation with mineral wool produced in mats and slabs. The mats are rolled up, the slabs are packaged and transported in separate blocks. To insulate walls from the outside, there is no fundamental difference; you can use both options.
The difference lies in the density of the material. Limitations arise, for example, when insulating a floor that is exposed to high pressure. Insulating the walls of a house with mineral wool is an event that provides high efficiency.
Depending on the raw materials for manufacturing, the following types of material can be given:
- Stone or basalt wool. The most common in construction, produced in slabs. The material is resistant to deformation and fire. A special water-repellent substance is introduced into the composition during production. This composition allows you to increase the ability of the material to resist moisture.
- Glass wool. Release form: mats (rolls). The material consists of 80% broken glass, so when working with it you should use protective gloves and a mask. If you neglect the rules for working with glass wool, particles of the material will get on the skin, eyes and lungs, causing itching, irritation or even swelling. The material has high thermal insulation efficiency. The temperature at which the insulation of the outside walls of a house with such mineral wool under siding does not lose its characteristics is from -60 to +450 degrees Celsius.
- Slag wool. The most budget option of those listed, but despite this it is used quite rarely. The material is made from waste from various industries. When purchasing, it is important to control what kind of production these products are and whether they pose a danger to life and health. Insulation under the siding of a wooden or brick house from the outside must be safe, so when using such mineral wool, you need to make sure of its composition. The only advantage of such insulation over its counterparts can be called cost. In terms of thermal conductivity and hygroscopicity, slag wool is inferior to glass and stone. If moisture gets on the surface of the heat insulator with insufficient waterproofing on the outside, acidic substances are formed, which represent an aggressive environment for other structures of the house.
Where does moisture get into wood?
There is an opinion that moisture enters the walls of a wooden house from the outside with slanting rain, fog and snow. Precipitation actually moistens the walls. But wet weather does not last so long; the sun and especially the wind help to quickly remove excess moisture. An attentive reader will tell you: the average annual air humidity outside is 78% (data for the Moscow region), and in the house it fluctuates between 40-70% - which means there is more moisture outside and it should penetrate from outside to inside.
But actually it is not. The fact is that climatologists operate with relative humidity, this is the ratio of the proportion of water vapor to the maximum possible, taking into account the temperature. And the colder the air, the less moisture it can contain. To understand the real moisture content in the air, absolute humidity values are used in building physics. In the summer, when the temperature outside and inside the house is approximately the same, the humidity is similar. But in winter and in the off-season the picture is completely different. For example, at an outside temperature of -20 ºС and a relative humidity of 80%, the absolute value will be 0.6 g/m3, and inside the house at 20 ºС and a relative humidity of 60%, the absolute value will be 10.4 g/m3. Accordingly, the actual moisture content in the air inside the house is 17 times higher. It is not surprising that wood, like a pump, absorbs moisture from the inside and releases it to the outside through micropores and joints between logs filled with flax, moss, jute or other “breathable” inter-crown insulation.
It is important to know: most of the year, with the exception of the warm period, water vapor penetrates the wood from inside the house and tends to escape outside, the greater the quantity, the colder it is outside and the warmer it is in the house.
What properties should insulation for a wooden house have?
Houses made of timber look neat, they are beautiful even without exterior decoration. But if the homeowner is faced with the task of reducing heat loss and making the building thermally efficient, then it is necessary to insulate the log house from the outside. This issue is especially relevant in the Russian climate. An insulation that is suitable for solving this problem must have the following properties:
- Be vapor permeable. This indicator for the insulator should not be less than that of the timber from which the house is built.
- Good to keep warm.
- Do not absorb moisture, as when wet, the thermal insulation properties of the insulation deteriorate.
- Be non-flammable.
With all the abundance of thermal insulation materials on the construction market, only a few types are suitable for insulating wooden houses. The insulation used for thermal insulation of wooden houses has special requirements. The material must have such properties that, in all technical parameters, a residential building made of wood complies with the building codes adopted in the Russian Federation - SNiP 31-02-2001.
Thermal conductivity
The thermal conductivity coefficient shows how much thermal energy a material can transmit in a certain period of time. The lower this indicator is for the insulation, the better, since the heat loss of the building will be lower. Standards for thermal conductivity of insulation for wooden houses are regulated by SNiP 02/23/2003. Insulation should be selected taking into account thermal conductivity, and the thickness of the insulating layer depends on the region in which the house is being built.
Vapor permeability
Wood is a vapor-permeable building material. This means that when there is a difference in temperature outside and inside the house, a pressure difference is created, as a result of which moisture vapor moves through the walls from the inside to the outside. To ensure the release of moisture from building structures, the insulation used must have the same vapor permeability properties as wood.
In this case, all moisture from the house will come out, ensuring natural drying of building structures. If you install a non-vapor-permeable material along the contour of a wooden house, then water will accumulate in the timber or logs, causing them to accelerate rotting.
Fire safety
Fire resistance is one of the most important parameters when choosing materials for insulating and finishing the walls of a wooden house. The log house itself is made of flammable material, so in construction everything possible is done to reduce the possibility of fire in wooden structures.
In regulatory documentation, it is customary to classify building materials according to the degree of flammability into several types: from non-flammable (NG) to flammable with a combustion class from G1 to G4. The insulation under siding for houses made of timber or rounded logs must be non-flammable NG. Basalt wool is suitable for this parameter - made from stone rocks, it can withstand heating up to 1000 degrees Celsius.
Insulation shrinkage
Thermal insulation material must be form-stable - maintain its shape throughout the entire life of the building, and not shrink. Otherwise, gaps appear between the individual elements of the insulating layer (plates, mats, rolls), through which heat escapes. As a result, the amount of heat loss increases and the efficiency of the building's thermal insulation decreases.
Water absorption
When absorbing moist vapors from the environment, any insulation loses its heat-preserving properties. Water conducts heat better than air and freezes when the temperature drops below zero, turning the heat insulator into a piece of ice. To ensure that the heat-retaining properties of the walls do not decrease during operation, external insulation must be carried out with insulation with a low water absorption coefficient.
The water absorption of a material is indicated as a percentage - this is the amount of water that it absorbs when completely immersed. The lower the water absorption coefficient, the better.
All technical parameters of the insulating material are indicated by the manufacturers on the packaging.
Ventilation – vapor barrier – wind protection
We found out that a prerequisite for maintaining a log house and a healthy microclimate in it is that the insulation of the walls of a wooden house under the siding should not prevent the free escape of water vapor to the outside.
Modern designs in wooden (and not only) house building involve the widespread use of vapor barrier and windproof films. The first ones are absolutely sealed and do not allow air or steam to pass through. The latter repel water droplets, but do not prevent the penetration of water vapor. In frame houses, the inside of the wall is covered with a vapor barrier, thereby preventing the penetration of moisture from the premises into the insulation and wooden structures. From the outside, the walls are “wrapped” with wind insulation: it counteracts the blowing of the insulation, prevents drops of water from the outside from getting inside (condensation can form on the inner surface of the siding), while water vapor freely escapes outside. Since the insulation is covered with finishing material (in our case it is siding), there must be a ventilation gap between the insulation and the finishing so that excess moisture can leave the wall structure.
It is important to know: the ventilation gap is a mandatory element of the insulation design for siding and other cladding materials.
Many shabashniks, Internet sources, managers of construction companies and even professional builders claim that the same should be done when insulating a house made of solid wood. That is, the first layer, along the logs, is a vapor barrier, then insulation, on top of which is wind protection, the design is completed by a ventilation gap and finishing material, siding in our case. This does not take into account that moisture rushing out will encounter the vapor barrier, the humidity in the area adjacent to the vapor barrier will increase, and condensation will form when the dew point occurs. Conditions will be created for the germination of fungal spores, and from the inside we will not notice the beginning of wood destruction for a long time.
The windproof film (diffusion membrane) has many micro-holes, due to which steam passes through, while at the same time drops of water roll off the material
Installation of sheathing
Insulation under siding requires the construction of a wooden or metal frame, so its installation is carried out after preparatory measures. Here it is very important to take into account the dimensions of the sheet insulation. So, for mineral wool with a thickness of 50 mm, 4x5 cm bars are chosen for the lathing. The fastening spacing of the vertical guides depends on the width of the insulation. The frame is fixed using dowel nails.
Figure 2. Installation of sheathing
Vapor barrier and waterproofing under siding: when and why is it needed
Studying the recommendations of insulation manufacturers for the installation of ventilation systems, you can see that most of them recommend protecting the insulation with a vapor barrier on the wall side, and moisture and wind protection between the insulation and the curtain wall.
Many homeowners who insulate their homes on their own want to save on expensive films, so it’s worth understanding what vapor barriers, waterproofing, moisture-windproof membranes are, and when and how to use these materials.
What is vapor barrier
Any design is carried out in accordance with regulatory documents, now these are SP - building rules, each of which has a section “Terms and Definitions”. From the point of view of building codes, a vapor barrier is a layer of rolled or mastic material that prevents the passage of water vapor through it.
Many vapor barrier materials have been developed for wall insulation, most of them are 2…3-layer films made of non-woven material or special polyethylenes.
ATTENTION! Ordinary polyethylene is not suitable for vapor barrier.
What is waterproofing
Waterproofing is building materials (roll, mastic, plaster) that prevent the structure from getting wet under the influence of wastewater. These materials are usually used in floors, underground structures, and structures located in aquatic environments.
Regarding insulation systems, it is more correct to use the term moisture and wind protection, since the heat insulation should not come into direct contact with water in the insulation system, but rainwater or snow can get into the cracks of the cladding in strong winds, and therefore thermal insulation needs protection from water, water vapor and wind.
Diffusion membranes are used as waterproofing in insulation systems, a feature of which is the ability to release water vapor to the outside, preventing it from penetrating inside. As a rule, these are 3...4-layer films with markings of the location of the sides relative to the insulation (inner and outer layer).
Why do you need a vapor barrier in general?
Water vapor can be of atmospheric origin or operational. Any building material has vapor permeability, for some it tends to zero (extruded polystyrene foam - 0.013, metals, glass - 0.0) for others it is much higher (wood across the grain - 0.03, mineral wool - 0.06).
Wind protection for siding – panels
During restoration work, it is safe to say that wind protection under the siding is necessary. Its presence will help protect the quality properties of the thermal insulation layer.
If the insulating layer fully performs its functions, then the following indicators are immediately visible:
- while maintaining the quality properties of the insulation, there is no need to constantly heat the premises in the building;
- the atmosphere inside the room cools down more slowly, which makes it much easier to maintain a certain temperature inside the room;
- if you have a high-quality insulating layer, you will protect the walls from possible freezing at low temperatures;
- among other things, remarkable sound insulation properties are revealed.
Mineral wool is most often used as insulation for external walls. This insulation has remarkable properties, but its use requires high-quality waterproofing. Since open penetration of moisture has a detrimental effect on the properties of any insulation.
Wind protection scheme for siding panels
Very often, the waterproofing film includes a windproof layer, which eliminates the need to purchase additional material. However, not every waterproofing material has these properties.
When windproofing, it is very important that individual pieces of material are sewn overlapping, and the joints are properly taped using a special tape.
Windproof film has a limited history of use. We can say that this is a new material that was specially developed for new facade materials with high ventilation rates. It’s worth saying right away that in this case, you cannot do without special wind protection, otherwise, with strong gusts of cold wind, the temperature in the room will quickly drop.
Types of windproof film
Currently, there is a great abundance of insulating materials. This nuance does not bypass wind protection, which is available on the modern market in several types, namely:
- Diffuse membranes. Using this material, not only waterproofing is performed, but also reliable protection of the insulation from wind loads. In this case, the material consists of several layers. For better results, it is recommended to use three or four-layer films. It is also worth noting that this material is also used to provide vapor barrier for siding. Diffuse membranes are considered the most popular insulation material today.
- Windproof film. Many companies are engaged in the production of such products. This material is designed to withstand strong wind currents, providing a reliable barrier to cold air. Such a film is characterized by resistance to heavy loads, which is why films with increased density are used as wind protection.
Wind bar
When cladding external walls using siding panels, it is important to pay attention to wind strips. This element allows you to contain loads from sudden gusts of wind. When using these elements, the facade siding wears out significantly less. This material allows you to significantly redistribute the load.
The use of a wind strip will not only significantly extend the service life of the cladding, but will also give a completed look to the façade of the building. It is worth noting that, as in many other cases, the installation of such elements is carried out with precise calculations and in strict sequence. Otherwise, the use of wind bars will not give the desired result.
Types of mineral wool
- Glass wool . Among organic mineral wool heat insulators, it is considered one of the most famous and time-tested. The material is made from the same raw materials as ordinary glass - broken glass and quartz sand. It is environmentally friendly, does not burn and is affordable. A significant disadvantage of this type of insulation is the increased fragility of its fibers. During its transportation and thermal insulation work, so-called “glass dust” is formed, which poses a danger if it comes into contact with mucous membranes and skin. This material is most often used for insulation of external utility networks and industrial construction sites.
- Slag wool is distinguished by the presence of another flaw - the raw materials for its production are characterized by low environmental cleanliness. When the material is moistened, which will inevitably occur due to the penetration of water vapor into the insulation, a humid environment with a high level of acidity is formed. An acidic environment has a detrimental effect on both wood and metal siding fasteners.
- For external insulation of a wooden residential building, laying stone wool . This material is environmentally friendly because it is a product of rock melt. The thermal conductivity of stone wool is quite low, and the material is non-flammable, which is especially important for a wooden house.
The only significant drawback of stone wool is its ability to absorb significant amounts of moisture. Therefore, if it is installed, it is important to equip it with high-quality ventilation, which will extend the life of both the insulation and the wooden building itself.
REFERENCE! There are varieties of mineral wool that come in the form of hard mats. They are often used as an integral part of a fire protection structure.
Wind protection and its properties for siding panels
As practice shows, this type of building insulation, such as wind protection, is extremely necessary to create comfortable and cozy conditions inside the building. Very often, it is precisely because of sudden gusts of strong wind that it is impossible to stay in living quarters without warm clothes.
As for siding panels, many people mistakenly believe that air flows do not penetrate through them. This opinion is wrong. As practice shows, air flows pass everywhere. Because of this, simple siding cladding will not be enough, and you will need to install high-quality wind protection.
Windproof film attached to the facade of the house
Wind protection is a kind of membrane that acts as a barrier against harsh cold currents. This membrane is designed to restrain external air flows, but it allows air from inside. In case of installation, the main thing is not to make a mistake and install the film the other way around. Otherwise, it will be impossible to achieve comfortable conditions inside residential premises.
High-quality wind insulation must have the following properties:
- Protection of the structure from possible moisture penetration.
- The windproof layer completely covers the entire surface of the walls, while closing any possible gaps in the insulation.
- The surface of such a material should facilitate the removal of moisture, while preventing moisture from entering.
Procedure for insulating a house
The layer-by-layer ventilated facade insulation system looks like this:
- Wall.
- Vapor barrier.
- Insulation.
- Moisture-proof membrane.
- Ventilated gap.
- Curtain facade made of siding.
The curtain wall is mounted on a frame made of metal if the siding is metal or heavy, for example, fiber cement or ceramic siding for the base. When insulating wooden log houses, most often the supporting frame is made of wood.
TIP: On average, the thickness of the insulation is 100 mm, for northern regions it is more, according to thermal engineering calculations.
Installation of vapor barrier film on the wall of a house
After preparing the facade - cleaning it from dirt, treating the wood, impregnating it with a fire retardant and antiseptic, we attach a vapor barrier strip or membrane.
The vapor barrier is attached to the wall using a construction stapler. The vapor barrier panels are glued together with vapor-proof double-sided tape with an overlap of 10–15 cm, and all edges are taped with tape. The lower edge of the vapor barrier should lie on the starting (basement) profile.
Installation of insulation over vapor barrier
A frame system made of timber with a thickness equal to the thickness of the insulation layer and a width of 40 mm is mounted on nails or dowel-screws. The pitch of the frame posts is equal to the width of the insulation board minus 5 mm for the expansion. The heat insulator is installed on disc dowel screws with a metal core (fungus) at the rate of 5–6 pcs/m2.
Installation of wind and waterproofing (wind and moisture protection) on top of the insulation
The moisture-windproof membrane is also fastened with a stapler to the insulation and frame posts, with the panels laid overlapping 15 cm and secured with double-sided vapor-tight tape. The lower edge of the membrane is lowered 2 cm below the level of the plinth to drain condensate onto the blind area. All edges are also taped with tape.
Installation of slabs on top of windproofing
A beam with a cross section of 40x40 mm is mounted to form a ventilated gap. If, according to the manufacturer’s instructions, to fasten the siding, a step less (30 cm) is required than that of the frame posts (60–0.5 cm), a horizontal frame is first built, on top of which the posts for installing the siding are attached with a given step.
Installation of siding may vary depending on the manufacturer, type of siding, and direction of the planks. When selling material, official dealers and large chains of building materials always issue proprietary installation instructions for a specific type of material.
Facade surface preparation
Once the insulation has been selected, it’s time to begin insulating and sheathing the exterior walls. All work is carried out in several stages. First you need to prepare the facades of the building. To do this, the old cladding is removed, cracks and gaps are sealed and insulated, layers of dirt are removed, gutters, trim, shutters and other hanging structures are removed. Next, the walls are treated with antiseptic compounds to prevent the appearance of mold and mildew. In the final part of preparing the walls, a vapor barrier film is attached to the wall under the sheathing. For fixation I use construction staples. The membrane fragments are attached with an overlap of 10-15 cm.
Installation of a windproof layer
When installing a windproof film, as in the case of a waterproofing layer, the film is overlapped. All joints that are formed must be glued using a special waterproofing tape. In this case, it is necessary to use just such a tape, this will protect the structure from the penetration of cold air.
When choosing a tape, do not forget that this material must have good vapor permeability. There should be no difficulty in purchasing such products, since such a building element is usually produced by the same manufacturer as the wind and waterproof film.
As for the overlap, to achieve the best performance, it is recommended to do it at least 15 centimeters.
The film material is sewn onto the finished frame, which makes an indentation of 2 - 3 centimeters from the insulation. This gap is necessary for ventilation.
Why do you need wind protection for siding?
Installation of wind insulation is necessary to protect buildings subject to high wind loads. At the same time, maintaining heat in a building is only half the battle, because the most important thing is to protect the insulation under the siding from premature soaking and destruction. Thus, wind insulation is also a necessary layer of protection for walls from moisture and steam penetration.
Wind protection performs the following functions:
- Protection of walls and insulation from exposure to steam and moisture.
- Reducing the likelihood of fungi and mold appearing on the inner surface of the walls.
It is important to adhere to the main rules for installing wind and vapor protection. The vapor barrier is placed under the insulation, and the windproof membrane is placed on top of the insulation. On top, all materials are decorated with siding.
Indications for insulation under siding
Any old house can be finished with siding. The main thing is the integrity of the external structures, which will allow the finishing material to be securely fastened. The sheathing is filled with insulation for installation of the structure. Depending on the production method, each of the insulation materials has its own advantages and disadvantages. But there are requirements common to any insulation:
- The first and most important thing is thermal conductivity. It should be minimal. Most modern insulation is based on the principle of foam, where the internal space of the material is filled with air. This is done because air is a substance that has the minimum thermal conductivity among all materials discovered to date.
- The second most important thing is vapor permeability. Despite the fact that vapor permeability worsens the thermal insulation properties of the insulation, without the ability for steam to pass through the fence, façade ventilation will also disappear. In practice, this means the formation of fungi and mold inside the room and under the second siding facade. On the inside, mold will poison the air with its spores, and on the outside, such problems can lead to corrosion of the frame to which the siding sheets are attached.
- Biological stability. Any insulation must be unsuitable for the existence of pests and rodents in it. To specifically increase this quality, insulation materials are treated with various types of antiseptics.
- Easy to install. This property reduces labor costs, and when working with a specialist, it also saves significant money.
- Environmentally friendly. The construction reality is such that any insulation should be as cheap as possible. Construction is already a very expensive pleasure. And the use of expensive insulation materials can even lead to ruin of the construction organizer. Therefore, in pursuit of customers, manufacturers come up with more and more new materials. Unfortunately, most of them emit harmful substances during heating, installation or during operation. This leads to more complicated installation, which means an increase in capital costs, so it is far from certain that you will be able to save anything. It is better to use environmentally friendly materials.
- Price. In fact, the choice of insulation is primarily dictated by price. The insulation needs to be selected after purchasing the remaining building structures. Therefore, most of the choice should be cut off by the construction budget and only then, you need to choose from options that are suitable for the price.
The insulation under the siding must be vapor permeable.
The walls must be prepared before insulation. To do this, they need to be carefully examined for various types of fungus and mold. No leveling of the walls is required, it is enough to treat the surface with an antiseptic
How to properly protect your home from moisture and steam?
In most regions of Russia, the house needs insulation, and therefore a vapor barrier. The correct moisture protection technology in this case resembles a layer cake and looks like this:
Layer 1. Vapor barrier.
The vapor barrier film is attached directly to the wall of the house. To ensure high-quality protection of the insulation, it is mounted with an overlap. By the way, modern vapor barrier films are made according to the membrane principle: steam does not penetrate into the insulation, but at the same time can be removed from it. When using such material, it is important to lay it on the correct side.
Layer 2. Insulation.
Insulation is installed on the vapor barrier film. Detailed technology for installing it with siding sheathing can be found in the instructions on our website. We especially note that it is important to avoid cold bridges.
Layer 3. Wind and hydro protection.
To protect the insulation from moisture during rains and snowfalls, wind and moisture protection is installed on top of it.
Layer 4. Ventilation gap.
To prevent moisture from stagnating under the finish, there must be a ventilation gap between the panels and the insulation. Freely circulating air promotes moisture evaporation and prevents the formation of fungi.
Layer 5. Siding or facade panels.
The final stage is the installation of siding or facade panels. The technology for their installation is described in detail in the instructions. By the way, if you have not yet chosen which siding to use to decorate your home, take a look at our catalog. In it you will find a huge selection of finishing materials. You can try them on for your home in the Alta-Planner online program. It's easy to do - the results are very clear!
The pie is ready. The insulation is protected from moisture on all sides and will retain heat even in harsh winters.
How to insulate a house from the outside - insulating a facade with siding
- Vapor barrier film . For an effective ventilated facade, it is necessary to use a film vapor barrier material. Usually it is attached directly to the wall before the sheathing. Modern vapor barrier films perfectly remove moisture and condensation from the walls to avoid dampness, and do not allow condensation to reach the surface of the walls.
- Lathing . The sheathing is placed directly on the film protection. For vinyl siding, wood strips are sufficient in most cases. It is more effective to use metal profiles, which are more expensive, but significantly increase the operational reliability and service life of the cladding. Installation of the sheathing requires precise alignment of the contours to avoid distortion of the facing strips.
- Insulation . Insulating material is installed directly between the vertical slats or sheathing profiles. It is necessary to carefully select insulation for the characteristics of the architectural object and the required level of energy saving. From the outside it is covered with a waterproofing film layer attached to the sheathing.
On top of the waterproofing, another row of finishing vertical strips is installed to ventilate the space under the cladding and direct installation of fastening elements and siding front panels. Special finishing strips are installed in places where special fastening methods are required (windows, doors, corners, top and bottom of walls, and other architectural features of the building configuration).
Insulation for siding - the best options
Thermal insulation material is selected depending on the climate, the purpose of the house (for periodic or permanent residence), the presence of constant winds, and the level of humidity.
The following main types of insulation can be distinguished:
- Rolled materials have a small thickness - up to 20 mm, are attached directly to the wall with adhesives, and are used in warm climates.
- The basis of mineral wool insulation is basalt, silicate fibers or fibers of other rocks. One of the varieties of such heat insulators is glass wool. Plates and mats made from such fibers are produced soft, semi-rigid, and hard. The materials have excellent heat-saving and sound-proofing characteristics, but a fairly high coefficient of water absorption. Such insulation requires a vapor barrier to be installed on the wall before installation.
For buildings constructed from completely vapor-tight materials, a vapor barrier under the siding is not required. But in this case, internal insulation is contraindicated, since the thermal insulation will certainly get wet.
- Polystyrene foam and extruded polystyrene foam have lower absorption compared to mineral wool.
Types of insulation for siding and their characteristics
Let's take a closer look at each of the insulation options for siding. Let's talk about the pros and cons of each option in order to understand which insulation is suitable for a specific construction situation. The main thing to remember is that ideal materials do not exist. There are only those suitable at a given time for a particular builder or owner.
Insulation based on mineral wool
Mineral wool insulation is the most popular material for insulation under siding and indeed for any insulation in principle. Available in the form of slabs and rolls. It is better to use slabs for laying under siding. It is more convenient to place them in a frame than rolls.
Today, mineral wool insulation is available in three types:
- Stone mineral wool. This is the best option because it contains almost no harmful substances and does not harm your hands. Stone mineral wool is made from crushed basalt or silicate rocks. The only problem in terms of environmental friendliness arises when opening the package of slabs with a knife. The fact is that at this moment the compressed slabs straighten, some fibers break and throw a large amount of stone dust into the air. This can negatively affect a person's respiratory tract, so it is better to work in a respirator. Plates are produced soft, hard and semi-rigid. Each option is good in its own way. But it is easier to lay hard slabs, so it is better to use them for siding.
- Slag mineral wool. This wool is made from waste from the metal industry. It is not suitable for installation under siding, since it does not meet the requirements of low hygroscopicity. This type of mineral wool quickly absorbs water, so it is better not to use it to insulate siding.
- Glass mineral wool. For a long time, this type of insulation remained the only one available to a wide range of homeowners. Therefore, in old buildings, glass mineral wool was used everywhere: it was used to insulate floors, walls, pipelines and floors. Today it is significantly inferior to mineral wool for a number of reasons. First of all, it is difficult to install. Installation can be carried out only in a suit, gloves and a respirator. Glass dust, which is constantly released during the installation process, easily penetrates the skin, settles on mucous membranes and injures the respiratory tract. At the same time, the cotton wool itself is quite elastic and elastic. If it were not for the constant emission of dust, glass wool would be a worthy competitor to basalt wool. Separately, it is necessary to note the fairly high hygroscopicity, less than that of slag mineral wool, but greater than that of basalt. At the same time, glass wool tends to shrink, that is, after 10 years, glass wool will lose most of its thermal insulation properties, and it will be advisable to change the insulation of the house
Expanded polystyrene
Expanded polystyrene insulation is represented by polystyrene foam and extruded polystyrene foam or EPS. Polystyrene foam is quite light, easy to install and has good heat-shielding properties, is not afraid of water and is slightly susceptible to penetration by rodents. Due to its nature, polystyrene foam does not rot and is slightly susceptible to fungus.
However, almost all positive properties are covered by negative characteristics, the first of which is not environmentally friendly. The problem is that when burned, the foam begins to release substances harmful to the human body. This can lead to poisoning and reduces the chances of rescue during a fire. In addition, polystyrene foam is easily subject to mechanical stress, but this is not critical, since the insulation should not withstand heavy physical loads.
Expanded polystyrene insulation is one of the types. insulation for siding
Extruded polystyrene foam is many times better than polystyrene foam. This is a dense material with a fairly good noise-absorbing effect. The insulation has almost zero ability to absorb moisture, but at the same time does not allow the wall to “breathe”. That is, you will have to leave a gap between the insulation and the house to improve vapor permeability. This material still emits harmful substances when heated and burned.
Blown insulation
Blown-in insulation is the best that the modern construction market can offer for insulating houses under siding. Ecowool in a liquid state is supplied to the wall under pressure using a special device. Thus, we get seamless insulation of the house with one monolithic cover. In practice, this means that there will be no loss of cold in the places where the frame lines pass, as happens with other insulation materials.
But this material has a high price. In addition, it will not be possible to install ecowool yourself. All work is carried out under high pressure and with special equipment. Without special skills, it is unrealistic to insulate a house with ecowool.
Assortment and calculation of materials
To determine the amount of materials, you first need to choose the type of finish. How to install siding with your own hands with insulation of a wooden house, consider an example of installing the system, since their fastening system is universal
When choosing a finishing style, pay attention to the area of the panels
We recommend making a sketch of the future cladding with dimensions. It will allow you to calculate the area and number of joints. You will know the number of panels accurate to one or two pieces.
The rich assortment can be an example of a skillful combination of profiles and fasteners.
- Vertical panels S7 have a useful area of 0.55 m², length - 3050 mm.
- Horizontal panels D4.5 “Ship timber” (S - 0.85 m², L - 3660 mm).
- "Blockhaus" (S - 0.88 m², L - 3660 mm.).
- D5C “Herringbone” (S - 0.78 m², L - 3050 mm.).
“Hurricane-proof” lock (high-strength) ensures that the panels will not come apart even in the strongest gust of wind. The finishing of window and door openings is done with complete profiles: slopes, platbands, near-window profiles. Corner elements, starting and finishing strips, moldings and an H-shaped profile allow you to fix the ends of the panels.
The calculation of the lathing is made taking into account the distance between the slats - 20 cm. The thickness of the bars should be no less than the thickness of the insulating materials by 0.5 cm, and the width should be 3-4 cm. If you want to increase the space between the plastic and the insulation to 2-3 cm, you will need a thin lath (2-3 cm) the same width as the bar. It is sewn onto each batten over the waterproofing. A small space will make air circulation with water vapor more active, which is useful for mineral mats.
The bars must be dried to 15-20% humidity and treated two to three times with protection against rotting and fire. Nails should be 3 times longer than the thickness of the bar. To fasten siding and other elements, purchase galvanized screws with a wide flat head (length 25 - 35 mm, head up to 0.8 cm). Starting and corner elements are fastened after 20 cm, and the main casing can be screwed after 40 cm, but we recommend purchasing 20% more fasteners.
Wind flap
Strong gusts of wind can not only blow heat out of the house, but also damage the cladding and accelerate the wear of insulating materials. To extend the life of insulation and siding, a wind barrier is used.
A wind strip or wind board is an additional element designed to redistribute the load from the wind. It fixes the siding panels and takes on the wind. As a result, the cladding does not become loose under gusts, the joints remain intact longer, and rain or snow does not get inside.
An additional function of the wind strip is decorative. It gives the facade a more holistic, finished appearance.
It is important to use windbreaks designed for installing siding panels. You need to carefully approach the choice - quality criteria and accuracy of calculations must be observed, otherwise the use of planks will not bring results.
Siding characteristics, manufacturers
Canadian and North American sidings are considered the best, but limited imports make them rare guests on our walls. “Mitten” (Canada), “Variform” (USA), “Vytec” (Canada) have been on the market for more than 40 years and have earned all the awards that a finishing material could receive. But their prices are high, and the color range is poor. They do not like bright colors; they prefer light pastel and brown tones.
In our country there are manufacturers that can compete with overseas finishing. The German concern Döcke Extrusion has built a plant in Moscow that produces the entire range. Good quality and plastic quality guarantee for 50 years. produces siding and facade panels (the fastening is the same, but a different shape). The price is quite affordable, and the Economy series is not inferior in quality to Canadians. Petersburgskaya confidently takes third place.
Each manufacturer has exclusive offers (unique panel profiles, colors, shapes and textures, own fastening system).
Advantages of facing siding with insulation
- Improving energy saving in premises, increasing the level of thermal insulation.
- Protection of walls and foundations from dampness and freezing.
- Condensate drainage from walls, ventilated and moisture-proof façade.
- Increased sound insulation.
- Improved wind protection performance.
Facade siding is a relatively new and proven material. The cladding lasts for decades and has an aesthetically attractive and holistic appearance. The facade takes on beautiful shapes and colors, looking harmonious against the backdrop of different landscapes and landscapes.
The material fits perfectly into different architectural solutions. Thanks to special finishing strips, siding is suitable for buildings with complex shapes, lines, and configurations. Manufacturers offer single-color coatings to imitate log cabins, timber, stone and brickwork, and board finishing.
supplies different names and types of siding. From us you can purchase domestic and foreign products, insulation, hydro- and vapor barrier materials, finishing strips and accessories. In Moscow and the Moscow region, customers can use delivery services.
Siding installation from preparation to the last batten
Clean the surface of the walls from all protruding objects. Remove all nails and remove gutters and cornices. Paint the walls with a primer, and treat them twice with substances that protect against fire and mold. The sheathing is attached to the wall vertically (plumb) 20 cm between the axes - the centers from the base to the very top. A horizontal row of bars is nailed along the perimeter to attach moldings, starting and finishing elements. Their horizontal fastening is done using a level and twine from corner to corner, without deviations or sagging. It is recommended to skip two bars on top.
Thermal insulation mats fit together without gaps. For hydro- and vapor barriers, Deke has produced several types of D-folie films and membranes. Place them according to the instructions. Nail a thin lath over the battens. It is recommended to use sealant to treat places through which water can penetrate inside: window and door openings, entrances of all highways.
Installation of panels begins with openings. A U-shaped profile is attached closely to the surface of the frames of windows and doors, slopes and window profiles are fixed into it, and the second joint is covered with a platband. Adjustment in width and length is made with scissors and a saw. The corners of the casing are filed on a miter box, the joints are very smooth.
The ebb is attached along the bottom block, and above it, 3-4 mm apart, is the starting rail. If the ebb joins, then overlap by 2 cm. Between the starting slats you need to make a gap of 5-8 mm. The heat causes the plastic to expand and the rail can bend when the ends touch each other. Finishing profiles are mounted according to the same scheme. The starting rail is leveled, and straightness can be checked with twine.
Corner elements are mounted with fastening every 20 cm. Screw the screws in the center of the holes and do not tighten until completely fixed, leave 1 mm for free movement of the panel. Once all the corner pieces and openings have been installed, you can begin to cover the main surfaces. When you've finished building up the wall to the very last panel at the top, cut it to length and secure it with finishing strip or molding. To ensure the strength of this lock, hooks are made with a punch in the plane of the panel.
The soffits under the roof are the last to be closed. Ventilation through the holes will improve the removal of fumes from under the plastic.
Manufacturers provide guarantees for their products for decades. And all this time, to care for the surface of the plastic, it is recommended to wash it with warm water and detergents.
Siding fastening
After completing all the preparatory work, it’s time to start calculating the required amount of material, if it was not purchased in advance. It is advisable to first find out how much the selected material costs.
In no case should you buy siding “by eye”, since, most likely, the result will be more material than needed, or vice versa, not enough. Despite the fact that everyone wants to save money and not spend extra money, the calculation should be made according to the rules.
The number of siding panels is obtained in this way:
- calculate the total area of the walls;
- divide the resulting figure by the length and width of the panels.
The required number of final and initial slats is obtained as follows:
- calculate the perimeter of the building
- divide the perimeter by the length of one rail.
The siding is attached in the following order:
- We draw an installation line and, stepping back about 5 centimeters from it, drive in nails at its opposite ends. We stretch the thread between them and check its parallelism with the installation line using a building level.
- Then, strictly along the second line, the second installation line is drawn. The top edge of the starting rail will be cut along this line.
- When installing the initial planks, it is necessary to leave a gap of about 50 mm between them so that they are not damaged by future expansion, for example from exposure to heat.
- We install corner strips at the corners. A distinction must be made between internal and external strips.
- When joining corner strips, it is recommended to trim the edges that have holes by 20-30 mm. There is no need to touch the inner bar.
- The upper strip should cover the lower one, with a gap of about 20 mm.
- In stores you can purchase special window trims for doors and windows.
- When installing the planks, they are not nailed tightly to each other, but compensation gaps of 1-1.5 millimeters are left.
- Nails or screws are attached in the middle of the holes, evenly, without pressing the edges of the panels. Siding must be able to freely expand and contract during use.
Keep in mind that siding should only be cut with a fine-toothed saw or sharp knife. A saw with large teeth will crumble the material. The last panel is mounted as follows. First, the end rail is fixed at the wall level, then the panel is closed in the remaining space, where it enters with a characteristic crunch or click. The top panel is installed in the same way.
When covering a house with siding, it is necessary to strictly follow the technology and be sure to leave an air gap under it. Thanks to it, air masses moving along the walls will be able to maintain the same level of humidity, which will avoid the appearance of condensation and destruction of the material.
In addition, such a gap will allow the insulation to dry quickly if it gets wet. And in hot weather, the air gap will prevent the transfer of heat from the siding to the walls of the house. It should be remembered that the insulation should not be covered with roofing felt, otherwise the material and the wall may simply rot. How long the siding will last depends on the quality of the work performed, the attentiveness of the craftsman and compliance with step-by-step instructions and installation rules.
Advantages of using the material
Insulating a brick or wooden house under siding and attaching a protective layer to the outside of the walls allows you to obtain the following benefits for its future owner:
- Fire resistance. Currently, the fire safety requirements for the facility are quite high. Fire-resistant characteristics are especially important for a wooden house, the wall material of which cannot boast of good fire resistance. Insulation with mineral wool belongs to the category of non-flammable or low-flammable materials, which allows you to install a heat insulator outside under the siding without fear.
- Resistance to chemical and mechanical influences. In addition, the material is not susceptible to damage by various rodents, and is not afraid of mold, mildew and rot. All these qualities allow us to talk about increasing the service life of the thermal insulation of the walls of the house, both when secured under siding and when covered with other materials.
- Preservation of shape. Mineral wool does not shrink or expand due to temperature. When temperature changes, fluctuations in geometric dimensions are insignificant. The natural shrinkage of the material is also small, so its use allows you not to worry about the thermal insulation of the upper floor after several years (mineral wool will not settle inside the wall and will not leave “bare” areas).
- The material is permeable to steam. This is especially important when building a wooden house, since many customers choose it precisely for its ability to “breathe”. The use of foam plastic or penoplex negates these advantages, while mineral wool retains the positive qualities of an environmentally friendly structure.
Comparison of properties of mineral wool and polystyrene foam
- Good thermal insulation properties. It is important to remember one rule: the lower the thermal conductivity, the better. Low heat conductivity means that the house will have minimal heat losses, low heating costs and normal temperature and humidity conditions in the premises. Insulating the walls of a house under siding with an effective material allows for significant savings during the operation of the building.
- Ease of installation. It is important to remember that you have personal protective equipment, such as gloves, a mask, and special closed clothing.
- Durability. Many of the qualities listed above directly or indirectly affect the service life of the material. Mineral wool can perform its functions for many years.
