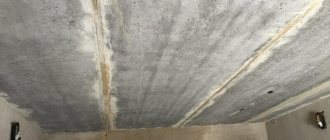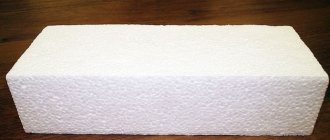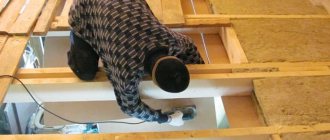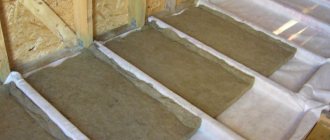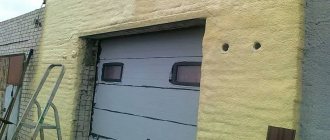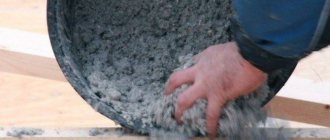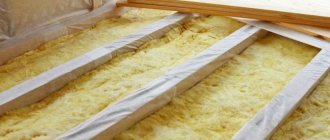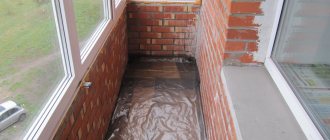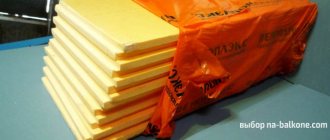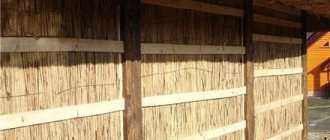Insulating the basement ceiling is a very important stage in its construction and repair. This is because in the absence of insulation the balance between temperature and humidity may be disrupted. An uninsulated ceiling can cause the cellar to freeze, which negatively affects the preservation of food in it, as well as the strength of the cellar itself.
Why do you need to insulate the ceiling in the basement of a private house?
In addition to the fact that heat can escape through the basement, the unheated level becomes a source of moisture. Dampness deteriorates floor slabs and the structures of the entire house, causing fungus and mold to appear.
High-quality insulation will help:
- reduce heat loss by 25-30%;
- provide a comfortable microclimate in the basement level, on the first residential floor.
If the height of the basement walls allows, then after insulation you can equip a workshop, a laundry room there, or expand the usable area of the house in other ways.
Sequencing
Scheme of floor insulation over an unheated basement.
Any installation work begins either by removing the previous coating or by cleaning the ceiling surface. First, the ceiling is cleaned of dirt and any remaining paint or whitewash.
How to lay polystyrene foam? Often the ceiling slab is concrete. It is not able to insulate the cellar from the cold. Water seeps through it easily. In winter, the concrete slab freezes, and in summer it gets very hot.
Therefore, before installing the material, the concrete slab is impregnated with a roller or brush with a waterproofing solution, which is available for sale in hardware stores. The composition is applied very carefully, without making any gaps on the ceiling surface. Thanks to treatment with this composition, moisture will not penetrate onto the ceiling surface. After complete drying, the slabs move on to the main part of the work.
First, they choose a place from where it is best to carry out work. The center of the room can become such a place. I use a tape measure for all measurements. The guideline will be two straight lines perpendicular to each other. They are carried out using a regular construction pencil.
Gluing the slabs of material with special glue is the next step of the work. Tile adhesive with cement components is suitable for gluing polystyrene foam boards. But if you want to save money, you can make the glue yourself. To do this, make a cement mortar with the addition of fine sand and polymer (or PVA) glue.
The prepared glue or adhesive for ceramic tiles must be brought to a paste-like state, diluted with water in the required amount.
After that, an even layer of 6-9 mm of glue is applied to the plates with a spatula, while the edges of the plates must remain dry. Each slab is then quickly glued to the ceiling. The applied adhesive cannot be kept on un-glued tiles for a long time, since the film formed on it will interfere with gluing and holding the tile on the ceiling.
The slabs are laid end to end. The first is fastened according to the markings, the rest in such a way that one part of the slab is end-to-end, the other protrudes halfway. After which they are pressed firmly against the ceiling. Smooth walls are rare, so slabs are adjusted in most cases.
After gluing, a mounting mesh is attached to the polystyrene foam and a layer of plaster is applied.
Rules for choosing insulation
The range of insulation is wide, so when choosing, it is better to rely on the advice of specialists. Thus, the heat insulator must have a low thermal conductivity coefficient, resist moisture, and the fire resistance of the products is also taken into account. It is better if the materials do not burn, do not support combustion, and do not emit harmful toxic substances into the air.
Mineral wool
This is insulation in the form of compressed slabs of inorganic fibers. Rock melts, slag, and fiberglass are used as raw materials.
It is best to insulate the ceiling in the basement of a private house with mineral wool, which has the following advantages:
- High quality insulation. Mineral wool insulation is characterized by low thermal conductivity and is able to absorb noise.
- Flexibility. Thanks to their properties, the sheets can be conveniently laid on the base with small differences in height, and tightly cover cracks and seams in floor slabs.
- A light weight. Quality that will help you complete the work without turning to specialists and will not burden the load-bearing structures of the house.
- Non-flammable, environmentally friendly. The material does not support combustion and does not emit harmful toxins.
Product service life is up to 40 years.
How to properly and how to insulate a ceiling in a wooden house with a cold roof
Extruded polystyrene foam, polystyrene foam
Polystyrene insulation is a popular option for insulators, distinguished by manufacturing technology and some characteristics. General advantages include the low weight of the sheets, low thermal conductivity, and ease of installation.
Polystyrene foam slabs are brittle and begin to melt when the temperature rises. In this regard, extruded polystyrene foam is much better suited for insulation - the sheets are quite strong, practically do not burn and do not spread fire.
Important! When insulating the ceiling in the basement of a private house with expanded polystyrene or polystyrene foam, it is necessary to ensure high-quality ventilation.
Materials and methods of insulation
When insulating the ceiling in the basement, it is very important to choose the right heat-insulating material, and also to install it so that the resulting “pie” has the following properties and characteristics:
- Had a high ability to retain heat;
- It was completely protected from moisture and sealed to prevent moisture from entering the floors;
- It was resistant to fungi and mold.
There are also special requirements for such materials. For example, when insulating wooden floors or ceilings in the basements of apartment buildings, the instructions recommend using non-flammable insulation materials.
Expanded polystyrene
This is the most common and inexpensive thermal insulation material. The option of insulating PPS ceilings is considered one of the simplest, most durable and economical.
Positive properties of the material:
- Light weight;
- Minimum thermal conductivity;
- Non-hygroscopic;
- Vapor tightness.
The material does not absorb moisture
Minuses:
- Fragility;
- Flammability (different types have flammability class from G1 to G4);
Advice. To insulate interior spaces, it is recommended to use modifications of polystyrene foam with fire retardant additives. Such a material has the ability to self-extinguish, but in any case it releases toxic substances when burning or melting.
- Hardness – PPS boards do not bend, so they can only be mounted on flat surfaces.
It must be borne in mind that the higher the density of polystyrene foam, the stronger it is, but the less effective, and the larger the layer of material required for insulation. But low-density slabs are very fragile, they are laid in layers and often become bait for rodents who like to make their nests in this warm material.
For reference. The larger the diameter of the foam granules, the lower the density of polystyrene.
The photo shows slabs of different densities
Therefore, it is recommended to use material with a density of 35 kg/m3 and higher as insulation for ceilings. In this case, a slab thickness of 10 cm will be sufficient.
Installation technology for thermal insulation cushion made of PPS:
| Image | Description |
|
|
|
|
|
|
|
|
Polyurethane foam
Polyurethane foam (PPU) is used as insulation in liquid form. It is sprayed onto structures using special equipment that supplies foam under high pressure.
Spraying polyurethane foam on the ceiling
You cannot do this work yourself; you will have to pay for the services of professionals. This is the main disadvantage of this material and technology. Disadvantages also include the high cost and flammability of the material belonging to class G1 - G2.
However, this method has many more advantages:
- The work is done very quickly and on any basis;
- Insulation is carried out without the use of mechanical fasteners or adhesives;
- The surface does not need to be waterproofed, and the insulation layer does not need to be covered with a vapor barrier film;
- Compared to sheet materials, polyurethane foam is applied in a thinner layer, slightly affecting the height of the ceilings;
- The insulated surface is absolutely sealed, as it has no seams or cold bridges.
Ceiling insulated with polyurethane foam
Basalt wool
This insulation belongs to the group of non-combustible materials, which is a big advantage over the already described materials. But it can only be used in dry and well-ventilated basements, since mineral wool is hygroscopic and vapor-permeable. When saturated with moisture, it loses most of its heat-protective properties.
Ceiling insulation with basalt wool is carried out using frameless or frame methods. The technology of frameless installation is the same as in the case of expanded polystyrene:
Note. For this method, only rigid facade slabs for plaster are used.
Izover-facade slabs
The technology of the frame installation method is as follows:
| Image | Description |
| After preliminary cleaning and treatment of the ceiling, a frame made of wooden blocks or metal profiles for plasterboard is attached to it. The ceiling is sheathed with plasterboard profiles. |
| The space behind the frame is filled with basalt wool without gaps. |
| The insulation is covered with film, foil insulation or a vapor barrier membrane. The vapor barrier is laid overlapping and the joints are sealed with tape. |
| The resulting “pie” is sewn over the frame with any finishing material: plastic panels, fiberboard or OSB boards, moisture-resistant plasterboard, clapboard. |
Advice. To ensure complete protection of mineral wool from moisture, it can be completely wrapped in a vapor-proof film before installation, sealing the seams with tape.
Sealing insulation with polyethylene film
Foam glass
Another effective and reliable way to insulate the ceiling in the basement is to use foam glass. Like expanded polystyrene, this modern material has very low thermal conductivity, is not afraid of moisture and does not absorb it. In addition, it is resistant to alkalis, which is important when choosing plaster as a finishing layer.
This:
- High price;
- Large weight, creating a significant load on the floors.
Installation is also carried out using frame and frameless methods. But in the latter case, due to the large weight of the material, it is allowed to use only slabs up to 10 cm thick. They are attached with glue and fixed every 20 cm with dowel nails.
Materials, tools for performing work
Before preparing the necessary materials and tools, the master needs to choose an insulation technology.
For working with polystyrene foam and extruded polystyrene foam, the following will be useful:
- sheets of material;
- glue without aggressive solvents (liquid nails);
- spatula for applying adhesive composition;
- knife;
- roulette;
- mixtures for leveling the ceiling.
If you have to work with mineral wool, you will need:
- metal profile or bar for sheathing;
- hacksaw;
- drill;
- screws, dowels;
- cutting knife;
- ceiling leveling mixture;
- stapler with staples, tape.
For high-quality insulation, a vapor barrier is useful, and for impregnation of the base base, a primer with an antiseptic, a roller, and a brush. The technology for performing the work, the set of materials and tools depends on the type of base.
Internal location of insulation
When figuring out how to insulate a flat roof from the outside, do not forget that insulation can also be done from the inside. This solution is especially relevant if there is an unused or technical attic space. In this option, all the necessary materials are attached to the ceiling from the inside. However, this does not relieve the need for external waterproofing.
This method of insulation is less effective than external insulation, but in some cases it may be the only possible one. Here, all the components of the structure and their arrangement will correspond to classic external insulation, with the only difference being that they will be located not from bottom to top, but from top to bottom, in the reverse order.
Preparatory work
The ceiling must be cleaned of dust, dirt, if there is a decorative coating, falling pieces of plaster - everything must be cleaned to the ground. Fill cracks and dry seams with putty. If there are height differences of more than 0.6 cm, the adhesive installation method is not suitable; a sheathing is formed.
Characteristics of mineral wool and technology for insulating the ceiling in a private wooden house
Once the ceiling is cleaned, level it with wood putty or cement compound (for concrete floor slabs). Then treat the surface with antiprene, antiseptic, and prime in 2-3 layers. There can be several layers of impregnation, but each subsequent layer should be applied only after the previous one has dried.
Check the finished surface for evenness, sand it if necessary and prime it again. It is necessary to level the ceiling especially carefully with the adhesive method of insulation, when the insulator sheets are attached to adhesive mixtures - height differences can contribute to poor adhesion of the material to the base.
How to insulate a basement ceiling
How exactly to insulate a ceiling in a basement depends on its purpose, as well as on the material of the ceiling covering and on the strength and height of the walls on which the ceiling is supported. When choosing an insulation option, you need to take into account the fact that after applying insulating materials, the ceiling height can be significantly reduced. The concrete ceiling does not need to be insulated, or insulating the basement ceiling from the inside is sufficient.
Ventilation is of great importance. In order to avoid excess moisture, the underground must have ventilation and high-quality waterproofing.
If there is no living space in the basement, then it is not necessary to hide the insulation under any covering. You can leave everything in sight. The main thing is that during installation there should not be a large number of joints and seams. If the ceiling height in the basement is low, it is necessary to select a material that is as thin as possible so that it does not take up space and make the low ceilings even lower. Alternatively, you can use any type of polyethylene foam. This is a very thin material, and also foil-coated. A great way to get an insulated room without cleaning up the space.
Ceiling insulation with mineral wool
Let's look at how to insulate a basement ceiling in a private house with sheets of basalt wool:
- Form the sheathing. The frame is made of metal profiles or wooden beams. Attach the guide rails to the base base in increments of 50 cm, secure with self-tapping screws and dowels. The size of the cells must correspond to the size of the insulating material.
- Lay out a vapor barrier membrane and place it on top of the sheathing. Fastening to stapler staples on wood or double-sided tape if it is a metal profile.
- Cut the insulation to the size of the cells, lay mineral wool, secure with dowels with a wide head.
- Place another layer of insulation on top of the insulation. Secure with staples or tape.
Advice! Lay out the vapor barrier with the sheets overlapping each other, seal the joints with tape.
The finishing can be anything: plywood sheets, PVC boards.
Selecting materials
Thermal insulation materials come in various types, each of which has its own advantages and disadvantages. Therefore, before deciding what to use when insulating the cellar, you need to weigh and calculate everything.
- Mineral wool. These are inorganic materials that are fibers compressed into layers. In most cases, the material for making mineral wool is the remains of sedimentary rocks. This option has excellent thermal insulation properties, and it also does not ignite easily, which is important for rooms that are located near or under housing. In addition, after insulating the basement with mineral wool, you can forget about problems with heat for 30 years. Not suitable if you want to insulate the basement from the outside. Interior work only.
- Styrofoam. One of the most common insulation options. This is a very lightweight material, and its advantage is ease of installation. Almost any person, without special skills, can insulate a basement ceiling using polystyrene foam. But it is not always more effective than mineral wool or glass wool.
- Extruded polystyrene foam. Effective material, but expensive. It is easy to cut with a knife, which allows you to prepare the necessary squares for installation.
What specific material to choose and how to insulate the basement is decided by the owner himself in each individual case. This depends on many factors, including material ones.
Features of insulation of basements and cellars in the garage
In order for reserves to be stored for a long time and reliably, it is necessary to create the right conditions for this. The main enemy of blanks is low temperature. If root vegetables in a vegetable pit freeze, they will lose their nutritional and nutritional properties. Therefore, the main task is to ensure the temperature inside the cellar is not lower than +1-5 degrees without the use of heating elements.
Another problem is high humidity. The basement must not only be properly insulated, but also have supply and exhaust ventilation so that the humidity levels meet the standards. Pipes cannot be routed directly into the garage. Firstly, excess moisture will be drained into it, which is unacceptable for the car located there. Secondly, taking air from the garage is undesirable, as it may contain chemical fumes. Plugs must be installed at the ends of the pipes to prevent rodents from entering the cellar through them.
Ventilation diagram for a garage with a basement
In resolving these issues, it is necessary to take into account the following factors:
- the thickness and material from which the walls, floor and ceiling in the cellar are made;
- features of the local climate (in particular, the type and depth of soil freezing, as well as the depth of groundwater);
- the depth and area of the basement (for example, a spacious cellar is more difficult to heat).
The main thing that needs to be taken into account when insulating a garage basement is the increased fire hazard of the room
When choosing an insulation material, first of all, you need to pay attention to its flammability
We insulate the floor in the cellar
Answering the question of how to insulate a basement in a garage, we go directly to the insulation process and start with insulating the floor covering.
Rigid polystyrene foam is effective for thermal insulation of floors
To insulate the floor, you will need to perform preparatory operations:
- we deepen the floor, digging a hole about 30 centimeters deep around the entire perimeter, and level the entire surface of the floor;
- we add fine crushed stone about 10 centimeters deep along the entire perimeter of the floor;
- Next, apply a layer of sand approximately 5 centimeters thick (this will avoid the formation of moisture on the floor);
- apply a layer of insulation - it is best to choose extruded polystyrene foam, at least 5 centimeters thick;
- We reinforce the floor with mesh and fill it with concrete screed.
Recommendation! You should not use sawdust or wooden platforms made from boards to insulate the floor, as wood tends to absorb moisture. Within a short time, an unpleasant odor will appear and the wood will begin to rot, which will require replacement of the floor covering, and as a result, additional costs.
