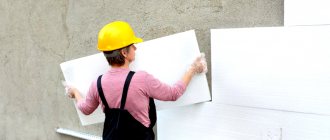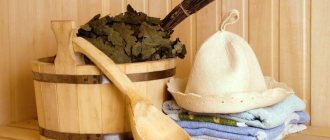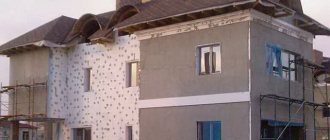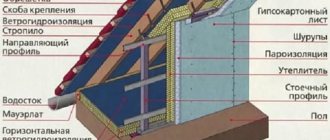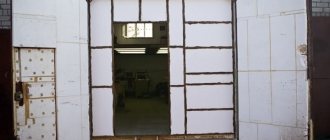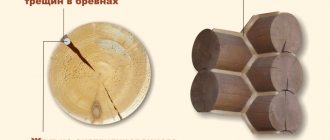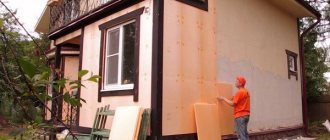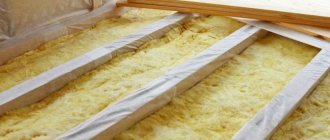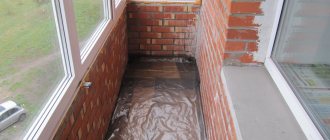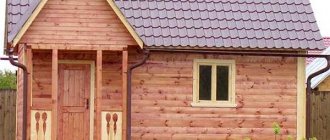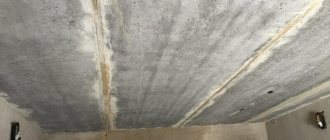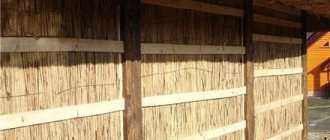Wood moisture and harmful fungi
We all know how quickly wood that is constantly in a damp state is affected by mold fungi. The loss of strength of the material occurs in a matter of months, and in a year or two a log, in the thickness of which favorable conditions have been created for the life of fungi, can turn into dust. The main condition for mold growth is a sufficient amount of moisture. Accordingly, in order to preserve a wooden house for many years, its walls and other structures must be protected from waterlogging. The absolute humidity (the ratio of the mass of water to the weight of absolutely dry wood) of a freshly cut coniferous forest reaches 90%, of a log house before installation - 25-35%, of a wooden house, which has stood for a year under normal conditions - 10-20%, depending on the season. At the same time, fungal infection of wood begins to develop at a moisture level of 22%, which is only slightly higher than the natural state of the log house. By the way, these same conditions are suitable for wood-boring beetles to settle in logs.
It is important to know: under no circumstances should wood be allowed to become over-moistened - the main cause of its destruction.
Over-watering wood causes it to rot.
Increased wood moisture – consequences
Dampness is the most common and most harmful damage factor for wood. Such material requires a minimum level of humidity both in the solid wood itself and indoors. If in one of these cases the indicator is allowed to increase, then problems with dampness begin in the wooden house. Usually craftsmen, even at the construction stage, warn the log house against the encroachment of moisture. The first step is to check the moisture level of building materials: boards, timber and logs. In wooden products, a humidity level of 15 and a maximum of 20% is allowed.
What happens to the log at elevated humidity levels? At first everything will be fine, but as your house begins to settle, a displacement will form that will be much larger than it should be. As a result, you will get large gaps and crooked seams between the crowns. And that's not all, the problem of blue staining will appear. It is formed when wood with excess moisture is exposed to cold. Simply put, the tree begins to freeze. Further changes in climatic conditions do not save the situation; the wood turns blue, turns black and becomes unusable.
Where does moisture get into wood?
There is an opinion that moisture enters the walls of a wooden house from the outside with slanting rain, fog and snow. Precipitation actually moistens the walls. But wet weather does not last so long; the sun and especially the wind help to quickly remove excess moisture. An attentive reader will tell you: the average annual air humidity outside is 78% (data for the Moscow region), and in the house it fluctuates between 40-70% - which means there is more moisture outside and it should penetrate from outside to inside.
But actually it is not. The fact is that climatologists operate with relative humidity, this is the ratio of the proportion of water vapor to the maximum possible, taking into account the temperature. And the colder the air, the less moisture it can contain. To understand the real moisture content in the air, absolute humidity values are used in building physics. In the summer, when the temperature outside and inside the house is approximately the same, the humidity is similar. But in winter and in the off-season the picture is completely different. For example, at an outside temperature of -20 ºС and a relative humidity of 80%, the absolute value will be 0.6 g/m3, and inside the house at 20 ºС and a relative humidity of 60%, the absolute value will be 10.4 g/m3. Accordingly, the actual moisture content in the air inside the house is 17 times higher. It is not surprising that wood, like a pump, absorbs moisture from the inside and releases it to the outside through micropores and joints between logs filled with flax, moss, jute or other “breathable” inter-crown insulation.
It is important to know: most of the year, with the exception of the warm period, water vapor penetrates the wood from inside the house and tends to escape outside, the greater the quantity, the colder it is outside and the warmer it is in the house.
Is it necessary to insulate a wooden house under the siding?
Installation of thermal insulation is not always carried out; it is required in the following cases:
- Violation of the finishing structure. This situation is typical for old houses that need protection from moisture. The problem cannot be corrected by simply sealing the cracks.
- Insufficient wall thickness or inability to insulate the premises inside. This is especially true when the house is located in an area with a constant temperature below – 15–20 degrees.
- The need to replace the old decorative and thermal insulation layer. Over time, the insulation becomes unusable, which can be caused not only by the end of its service life, but also by improper installation.
- It is necessary to improve the energy efficiency of the building. Creating additional protection against heat loss allows you to save money.
On a note! A log house, built from high-quality wood with insulation of horizontal structures, does not require additional cladding of the facade.
How much does it cost to insulate and cover a house with siding?
Perhaps the most significant issue when insulating a house and covering it with siding is cost. It depends on the chosen material for insulating the walls of a wooden structure and the siding itself.
Polystyrene foam is an inexpensive but not safe material.
Polyurethane foam is not a cheap insulation material. To carry out the work, you need special equipment and the ability of a specialist to spray the composition on the wall. Expensive ecowool material.
The most affordable insulation, environmentally friendly and excellent at retaining heat, is mineral wool. The durable material is available in the form of slabs, so you can even install them yourself. Calculating the number of mineral wool slabs is not difficult, knowing the surface area of the house.
The climate zone also affects the cost of insulating a house. If the winter in the region where the house is being built is not severe and the thermometer does not drop below 15-20 degrees, then you can insulate the wall of a timber house with one layer of mineral wool. If the winters are cold and the air temperature is predominantly low in the off-season, then the mineral wool is laid in 2-3 layers. This increases the cost of insulating a house.
It is impossible not to take into account the treatment of the wall surface and the cost of waterproofing.
Siding varies greatly in price. Inexpensive Russian metal siding costs from 150 rubles per panel, and Japanese or European siding costs up to 2-3 thousand rubles per panel. The choice of siding is up to the home owner. Today there are different types of siding panels. High-quality wood siding is a special category of cladding. Beautiful, durable, it will make any wooden house beautiful, well-groomed and unique. Vinyl siding panel is more expensive, good quality, but not as durable as metal siding.
Characteristics of mineral wool
These products are very popular for working with buildings made of wood or covered with wood. The material has three main varieties:
The first two options are in greatest demand, and the third is extremely rare due to low quality. Many experts recommend using the basalt variety for outdoor work.
The popularity of the material is explained by the following parameters:
- Low thermal conductivity. The coefficient fluctuates within the GOST indicators and is 0.041–0.045 W/(m*S).
- Density. Products on sale include low density (less than 190–200 kg/m3), medium (200–220 kg/m3) and high density (more than 220–230 kg/m3). The first type is more suitable for interior work and horizontal structures, the second and third are preferable for insulating walls outside.
- Soundproofing. The material protects rooms well from noise, and many manufacturers produce special series with improved reflection (Aw – 0) or absorption (Aw – 1) of sound waves.
- Fire safety. The product does not support combustion and does not emit substances harmful to health when heated.
- Vapor permeability. Mineral wool has a fairly high value - 0.45–0.48 g/(m*h*hPa), unlike polystyrene foam. This ensures free movement of moisture without condensation.
- Convenient dimensions. Manufacturers produce products in the form of slabs and rolls 50–60 cm wide and up to 20 cm thick, which corresponds to the recommended spacing of the frame posts and allows you to select the desired parameters of the layer to be laid.
How thick should the insulation be?
Insulating a wooden house from the outside with mineral wool under siding begins with calculating the main thermal insulation indicators. The most important thing is the thickness, mistakes will lead to problems.
To calculate, it is necessary to take as a basis the thermal resistance coefficient, individual for each region. All indicators are specified in SNiP.
The thermal conductivity coefficient of the material used is also taken into account; this data is freely available.
You should know! If the walls have a layered structure, then it is necessary to determine the value of each section separately.
Calculation procedure (using the example of Moscow):
- The calculation is made using the formula: Rregion = a/k, where Rregion is data for the region from the SNiP table, a is the thickness of the thermal insulation material, k is the thermal conductivity of the insulation. Thermal resistance of the walls is 3.0. Insulation – mineral wool (0.042). The building is constructed of pine timber with a density of 500 kg/m3, the thickness of the facade is 0.20 m.
- The value for the walls is determined taking into account that the thermal conductivity of pine is 0.18: Rpine = 0.20/0.18 = 1.1 m 2 ×°C/W.
- Next, the layer that needs to be covered is calculated: R=(Rregion-Rpine) 3-1.1 = 1.9 m 2 ×°C/W. a = 1.9 × 0.042 = 0.079 m. From this it follows that the thickness of the heat-insulating material is 8 cm.
If a log house is insulated, then the minimum size of the facade is taken as a basis.
Which insulation to choose?
As for the materials themselves used as insulation, it is best to choose two of them - expanded polystyrene (sheet foam) and mineral wool. We’ll talk about insulating a house with mineral wool.
Insulating a house made of timber from the outside using polystyrene foam may not lead to the best results in terms of fire safety. And although foam plastics are treated with fire retardants, many owners refuse to install this insulation on wooden buildings.
At the same time, mineral wool based on basalt rocks does not burn at all and maintains temperatures up to 800 degrees Celsius. So, the external insulation of a timber house made with cotton wool will not only increase its thermal insulation, but will also provide better fire protection.
Why do you need a vapor-permeable membrane?
Cladding wooden walls using mineral wool requires creating free vapor exchange. For this purpose, a special covering material is used in the form of a film, which allows excess moisture to escape, but does not allow it to penetrate back. Such finishing products are laid on top of the insulation and fixed to the wooden frame posts with a stapler, and to the metal sheathing with double-sided adhesive tape.
Important! A high-quality membrane must be supplied with installation instructions, and also has markings that allow you to avoid mistakes in the location of the sides.
Indications for insulation under siding
Any old house can be finished with siding. The main thing is the integrity of the external structures, which will allow the finishing material to be securely fastened. The sheathing is filled with insulation for installation of the structure. Depending on the production method, each of the insulation materials has its own advantages and disadvantages. But there are requirements common to any insulation:
- The first and most important thing is thermal conductivity. It should be minimal. Most modern insulation is based on the principle of foam, where the internal space of the material is filled with air. This is done because air is a substance that has the minimum thermal conductivity among all materials discovered to date.
- The second most important thing is vapor permeability. Despite the fact that vapor permeability worsens the thermal insulation properties of the insulation, without the ability for steam to pass through the fence, façade ventilation will also disappear. In practice, this means the formation of fungi and mold inside the room and under the second siding facade. On the inside, mold will poison the air with its spores, and on the outside, such problems can lead to corrosion of the frame to which the siding sheets are attached.
- Biological stability. Any insulation must be unsuitable for the existence of pests and rodents in it. To specifically increase this quality, insulation materials are treated with various types of antiseptics.
- Easy to install. This property reduces labor costs, and when working with a specialist, it also saves significant money.
- Environmentally friendly. The construction reality is such that any insulation should be as cheap as possible. Construction is already a very expensive pleasure. And the use of expensive insulation materials can even lead to ruin of the construction organizer. Therefore, in pursuit of customers, manufacturers come up with more and more new materials. Unfortunately, most of them emit harmful substances during heating, installation or during operation. This leads to more complicated installation, which means an increase in capital costs, so it is far from certain that you will be able to save anything. It is better to use environmentally friendly materials.
- Price. In fact, the choice of insulation is primarily dictated by price. The insulation needs to be selected after purchasing the remaining building structures. Therefore, most of the choice should be cut off by the construction budget and only then, you need to choose from options that are suitable for the price.
The insulation under the siding must be vapor permeable.
The walls must be prepared before insulation. To do this, they need to be carefully examined for various types of fungus and mold. No leveling of the walls is required, it is enough to treat the surface with an antiseptic
Facade cladding and insulation with your own hands
Proper installation of insulation and siding itself is of great importance. Step-by-step installation will ensure reliable protection of the house from drying out and moisture penetration.
The process itself consists of the following steps:
- Surface preparation;
- Waterproofing;
- Installation of timber sheathing;
- Mineral wool is installed;
- The top is covered with a waterproofing layer.
When attaching the insulating material yourself, you must also take into account its type. Rolled ones are not so easy to fasten together; they are used mainly for internal insulation of a building. For external cladding it is better to use tile materials.
Preparatory work
At the preparation stage, the walls are inspected, dried and treated with an antiseptic.
Important! The walls must be dry. You cannot sheathe the walls of a house if there is moisture. To dry, just wait a couple of sunny days. Wood dries quickly. An antiseptic is applied only to a dry surface. The product helps kill pests and bacteria. Thanks to this treatment, the likelihood of mold appearing in the house after it is covered is eliminated.
Frame structure
The frame is a lathing made of wooden beams. As a rule, a board measuring 40 by 50 is used. The first plank is mounted vertically on the corner of the house with self-tapping screws. Then similar strips are attached at the same distance from it, also strictly vertically. The siding strips will then be attached to the boards. Therefore, it is so important that the timber is positioned strictly parallel.
Vapor barrier
As a rule, a special film is used as waterproofing. On one side it is smooth, and on the other it is rough. It is with the rough side that you need to apply the film to the wall of the house. The smooth side does not allow water to pass through, while the reverse side has a porous structure that allows the wood to “breathe”. The film is fastened with a construction stapler, the joints are overlapped and secured with tape. Then the timber sheathing is installed.
Types of insulation for siding and their characteristics
Let's take a closer look at each of the insulation options for siding. Let's talk about the pros and cons of each option in order to understand which insulation is suitable for a specific construction situation. The main thing to remember is that ideal materials do not exist. There are only those suitable at a given time for a particular builder or owner.
Insulation based on mineral wool
Mineral wool insulation is the most popular material for insulation under siding and indeed for any insulation in principle. Available in the form of slabs and rolls. It is better to use slabs for laying under siding. It is more convenient to place them in a frame than rolls.
Today, mineral wool insulation is available in three types:
- Stone mineral wool. This is the best option because it contains almost no harmful substances and does not harm your hands. Stone mineral wool is made from crushed basalt or silicate rocks. The only problem in terms of environmental friendliness arises when opening the package of slabs with a knife. The fact is that at this moment the compressed slabs straighten, some fibers break and throw a large amount of stone dust into the air. This can negatively affect a person's respiratory tract, so it is better to work in a respirator. Plates are produced soft, hard and semi-rigid. Each option is good in its own way. But it is easier to lay hard slabs, so it is better to use them for siding.
- Slag mineral wool. This wool is made from waste from the metal industry. It is not suitable for installation under siding, since it does not meet the requirements of low hygroscopicity. This type of mineral wool quickly absorbs water, so it is better not to use it to insulate siding.
- Glass mineral wool. For a long time, this type of insulation remained the only one available to a wide range of homeowners. Therefore, in old buildings, glass mineral wool was used everywhere: it was used to insulate floors, walls, pipelines and floors. Today it is significantly inferior to mineral wool for a number of reasons. First of all, it is difficult to install. Installation can be carried out only in a suit, gloves and a respirator. Glass dust, which is constantly released during the installation process, easily penetrates the skin, settles on mucous membranes and injures the respiratory tract. At the same time, the cotton wool itself is quite elastic and elastic. If it were not for the constant emission of dust, glass wool would be a worthy competitor to basalt wool. Separately, it is necessary to note the fairly high hygroscopicity, less than that of slag mineral wool, but greater than that of basalt. At the same time, glass wool tends to shrink, that is, after 10 years, glass wool will lose most of its thermal insulation properties, and it will be advisable to change the insulation of the house
What properties should insulation for a wooden house have?
Houses made of timber look neat, they are beautiful even without exterior decoration. But if the homeowner is faced with the task of reducing heat loss and making the building thermally efficient, then it is necessary to insulate the log house from the outside. This issue is especially relevant in the Russian climate. An insulation that is suitable for solving this problem must have the following properties:
- Be vapor permeable. This indicator for the insulator should not be less than that of the timber from which the house is built.
- Good to keep warm.
- Do not absorb moisture, as when wet, the thermal insulation properties of the insulation deteriorate.
- Be non-flammable.
With all the abundance of thermal insulation materials on the construction market, only a few types are suitable for insulating wooden houses. The insulation used for thermal insulation of wooden houses has special requirements. The material must have such properties that, in all technical parameters, a residential building made of wood complies with the building codes adopted in the Russian Federation - SNiP 31-02-2001.
Thermal conductivity
The thermal conductivity coefficient shows how much thermal energy a material can transmit in a certain period of time. The lower this indicator is for the insulation, the better, since the heat loss of the building will be lower. Standards for thermal conductivity of insulation for wooden houses are regulated by SNiP 02/23/2003. Insulation should be selected taking into account thermal conductivity, and the thickness of the insulating layer depends on the region in which the house is being built.
Vapor permeability
Wood is a vapor-permeable building material. This means that when there is a difference in temperature outside and inside the house, a pressure difference is created, as a result of which moisture vapor moves through the walls from the inside to the outside. To ensure the release of moisture from building structures, the insulation used must have the same vapor permeability properties as wood.
In this case, all moisture from the house will come out, ensuring natural drying of building structures. If you install a non-vapor-permeable material along the contour of a wooden house, then water will accumulate in the timber or logs, causing them to accelerate rotting.
Fire safety
Fire resistance is one of the most important parameters when choosing materials for insulating and finishing the walls of a wooden house. The log house itself is made of flammable material, so in construction everything possible is done to reduce the possibility of fire in wooden structures.
In regulatory documentation, it is customary to classify building materials according to the degree of flammability into several types: from non-flammable (NG) to flammable with a combustion class from G1 to G4. The insulation under siding for houses made of timber or rounded logs must be non-flammable NG. Basalt wool is suitable for this parameter - made from stone rocks, it can withstand heating up to 1000 degrees Celsius.
Insulation shrinkage
Thermal insulation material must be form-stable - maintain its shape throughout the entire life of the building, and not shrink. Otherwise, gaps appear between the individual elements of the insulating layer (plates, mats, rolls), through which heat escapes. As a result, the amount of heat loss increases and the efficiency of the building's thermal insulation decreases.
Water absorption
When absorbing moist vapors from the environment, any insulation loses its heat-preserving properties. Water conducts heat better than air and freezes when the temperature drops below zero, turning the heat insulator into a piece of ice. To ensure that the heat-retaining properties of the walls do not decrease during operation, external insulation must be carried out with insulation with a low water absorption coefficient.
Installation of heat insulator
Insulation material is placed in the cavity between the enclosing elements. If the heat insulator is in the form of sheets, then wall installation should begin from the bottom, and when using rolled material, from the top, moving downwards.
Mineral wool sheets are placed sideways, due to which their reliable fastening is achieved. But this material, just like foam plastic, needs additional fastening with nails (one for each sheet).
Thermal insulation in rolls is attached to the top of the wall with one screw, then the material is unrolled and attached with nails at a distance of one meter.
First, solid sheets are installed, and the remaining areas where trimming is necessary are filled with insulating material at the very end.
If the roof is sloping, the ceiling insulator unfolds from the bottom in the direction from bottom to top and is secured with nails or with a cord. Small nails are nailed to adjacent bars at a distance of 15 cm, and after the heat-insulating material is laid, a zigzag cord is pulled between the beams, which will ensure reliable fastening of the insulation.
When insulating with extruded polystyrene foam, all existing gaps in the seams are sealed with construction foam. Applying foam requires pre-wetting the surfaces. Dried excess foam is cut off with a knife.
These recommendations will help you insulate a wooden house on your own without much difficulty. Do-it-yourself insulation of a wooden house will allow you to create a comfortable microclimate in your home.
Details on how to insulate a house made of 150x150 timber from the outside: from the use of the best materials to the finishing cladding. What is the best way to insulate a roof in a private house - read about roof insulation here.
All types of heating boilers for a private home are described in the article at: https://kvartira-rf.com/obustrojstvo/kommunikacii/kotly-otopleniya-dlya-chastnogo-doma.html
Technology of insulating a wooden house from the outside with mineral wool
Properly performed insulation will extend the life of the log house, improve the microclimate in the house and save on heating.
Preparatory work
The reliability and service life of the insulation will depend on the quality of this activity. You need to check the walls for any gaps or cracks. They are cleaned of dirt and dust and blown with antiseptic agents. You can use felt, moss or tow to seal cracks.
Frame structure
The frame is made of boards with a width of 100 mm and a thickness of 40 mm. They are packed vertically so that the distance between 2 adjacent boards is slightly less than the width of the seal. The sheathing is secured with nails or self-tapping screws. The timber must be treated with antiseptic solutions.
Laying insulation
Mineral wool slabs must be inserted between the frame boards so that there are no gaps between them. It is recommended to lay mineral wool in 2 layers so that the middle of the second layer of slabs is aligned with the joint of the first. Since mineral wool slabs are elastic and rigid, they do not require additional fastening.
Vapor barrier
This is a very important stage in insulating a wooden house under siding. Can be used:
- roofing felt;
- special vapor barrier film;
- plastic film;
- foil (aluminum).
You need to ensure ventilation of the facade of the house under the film. This only applies to houses with smooth wooden surfaces.
Algorithm for proper insulation
Let's take a closer look at the algorithm of how to properly insulate your wooden house from the outside under siding, using sheet insulation, for example, extruded polystyrene foam.
Preparation
The first thing you need to start working on, before sheathing the house, is to free up the walls that are planned to be insulated as much as possible and then decorate the house with siding yourself. To do this, you will need to remove the sills and slopes from the windows. Remove elements that protect the corners of the house if the house is cut into pieces. It is also necessary to carefully inspect the walls for the presence of logs with defects. If such elements are present, they must be treated using any available antiseptic solution, after which the damaged areas can be foamed with polyurethane foam. Further, work can be carried out in two ways:
- Proceed with the installation of insulation, and after that install the sheathing and sew it with siding;
- Install the frame and only then insulate the walls.
Advice: as practice shows, using the first method is much more convenient and insulation carried out in this way is much more effective, since the material is mounted as tightly as possible, and then additionally pressed against the wall using suspended elements of the frame structure.
Installation of insulation
To fasten insulation sheets, it is convenient to use self-tapping screws designed for screwing into wood, at least 70-80 mm long. You can also use regular metal nails. In order to press and not drive the self-tapping screw inside the insulation, it is convenient to use hangers designed for attaching a metal profile. To do this, you need to cut them into small pieces.
Installation of insulation begins from the bottom and gradually moves upward.
Tip: to achieve maximum effect, the joints between sheets of extruded polystyrene foam can be foamed with polyurethane foam. It will turn the structure into a monolith and prevent cold penetration through the joints.
Ventilation – vapor barrier – wind protection
We found out that a prerequisite for maintaining a log house and a healthy microclimate in it is that the insulation of the walls of a wooden house under the siding should not prevent the free escape of water vapor to the outside.
Modern designs in wooden (and not only) house building involve the widespread use of vapor barrier and windproof films. The first ones are absolutely sealed and do not allow air or steam to pass through. The latter repel water droplets, but do not prevent the penetration of water vapor. In frame houses, the inside of the wall is covered with a vapor barrier, thereby preventing the penetration of moisture from the premises into the insulation and wooden structures. From the outside, the walls are “wrapped” with wind insulation: it counteracts the blowing of the insulation, prevents drops of water from the outside from getting inside (condensation can form on the inner surface of the siding), while water vapor freely escapes outside. Since the insulation is covered with finishing material (in our case it is siding), there must be a ventilation gap between the insulation and the finishing so that excess moisture can leave the wall structure.
It is important to know: the ventilation gap is a mandatory element of the insulation design for siding and other cladding materials.
Many shabashniks, Internet sources, managers of construction companies and even professional builders claim that the same should be done when insulating a house made of solid wood. That is, the first layer, along the logs, is a vapor barrier, then insulation, on top of which is wind protection, the design is completed by a ventilation gap and finishing material, siding in our case. This does not take into account that moisture rushing out will encounter the vapor barrier, the humidity in the area adjacent to the vapor barrier will increase, and condensation will form when the dew point occurs. Conditions will be created for the germination of fungal spores, and from the inside we will not notice the beginning of wood destruction for a long time.
The windproof film (diffusion membrane) has many micro-holes, due to which steam passes through, while at the same time drops of water roll off the material
Minvata pros and cons
Mineral wool is used for façade insulation to save money. The insulation is lightweight and easy to install, so it is used to insulate wooden houses not only in new but also in old buildings. Insulating the outside with mineral wool is an excellent protection for the walls of a wooden structure from external exposure to sunlight, moisture and mechanical damage.
To decorate the facade of a house, material with a density of 60 kg/m3 is used. The sizes vary, but the most common slabs are 600x1200 mm and 500x1000 mm. The thickness is selected individually. For the middle zone, 10 cm in two layers is suitable.
Mineral wool includes several types of insulation: ecowool, basalt stone wool and glass wool. A distinctive feature is the raw material from which the fibers are made. In ecowool they are made from cellulose, in basalt wool they are made from minerals, and in glass wool they are made from glass.
Since all these materials are environmentally friendly, insulation was considered the best natural material for insulating the walls of a wooden house. But at the end of 2013, studies were carried out that showed that the adhesive composition used to connect mineral fibers to each other contains phenolphthalein. The substance is harmful due to its toxic fumes, which can adversely affect health. But if you carry out insulation outside the house, then there will be less harm to humans.
Advantages of thermal insulation with mineral wool:
- Price from 100 rub.
- Easy to install, as the material is lightweight and has a convenient shape in the form of mats or rolls.
- Mineral wool is soft and plastic, this allows you to fill all the voids with mineral wool, unlike hard materials, such as polystyrene foam.
- Fire resistance. Does not burn or ignite.
Previously, when there were no more modern heat insulators, such as Penofol, mineral wool was considered the best insulation. And a number of disadvantages that it has were considered insignificant. But for a wooden structure, insulation with mineral wool is not the best option, and the disadvantages speak for themselves:
- Water can be absorbed into the insulation and stays there for a long time. Wood without additional waterproofing will quickly begin to rot and mold.
- Mice love to live inside, as it is easy to build nests with mineral wool. If the facade is not finished in time, the birds will peck at the vapor barrier and drag away pieces of insulation.
- Working with mineral wool, especially fiberglass, is difficult, as small particles enter the skin, eyes and respiratory tract, causing irritation and itching.
- When wet, mineral wool emits a strong, unpleasant odor.
- Over time, a structure with rolled mineral wool may settle and the walls will begin to let in cold from above, so only slab mineral wool is used in the walls.
- Over time, small particles clog the wood texture with mineral wool and the house stops breathing.
To ensure that mineral wool absorbs less moisture, a vapor barrier film is used in the design. It is capable of releasing steam and does not allow water to enter. To insulate the wooden part of the wall, waterproofing is installed. To keep rodents out, small metal mesh is installed at the top and bottom of the structure.
Waterproofing mineral wool
Mineral wool is a hygroscopic material. Due to swelling, all its working properties are lost, which should not be allowed. Therefore, before installing the counter-lattice, you should install a cutoff - a layer of waterproof membrane. This material has the ability to allow steam to pass in one direction, but does not allow moisture in any form to pass through in the opposite direction .
The waterproofing is installed in horizontal stripes from below. The material is rolled, so it is possible to eliminate joints along the length. Subsequent rows are laid with an overlap (10-12 cm), the joints are taped with special tape. In this way, the entire area of the walls and the slopes of the openings are covered.
There should be no holes or cracks in the film . You need to ensure that the film is installed on the correct side.
Siding installation
Siding installation begins immediately after installing the counter-lattice. A straight horizontal line is struck from below, indicating the lower edge of the siding .
- The starting bar is installed along this line.
- After this, all corners are drawn up - external, internal, window or door openings.
- The design of window or door openings can be done in different ways, based on the depth of the slopes. Ordinary trims, universal strips, or, if the depth exceeds 20 cm, a set of siding panels can be used.
- After all the corner elements are installed and the openings are formed, the installation of siding panels begins. The first row is mounted on the starting bar, snapped into the lock and secured at the top with self-tapping screws.
Important! Do not tighten the screws all the way! The material must have free movement for movement during thermal expansion.
- All subsequent rows of siding are installed in a similar way. The longitudinal joining of the panels is done either using H-panels, which must be installed together with the corner and window elements, or with an overlap of 2.5 cm .
- The canvas is completed using a finishing strip, which is mounted together with the last row of panels. They are simply slipped under the curl of the strip, which fixes them in place and prevents water from getting under the trim.
