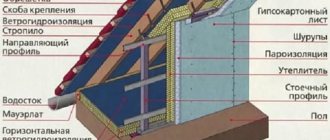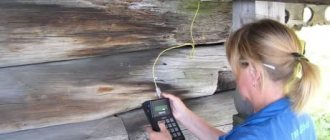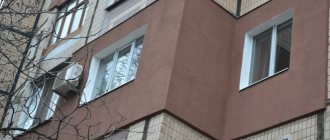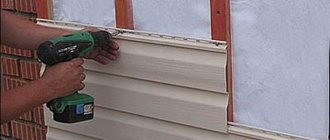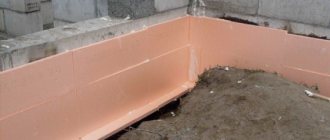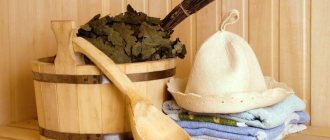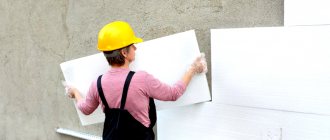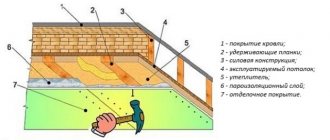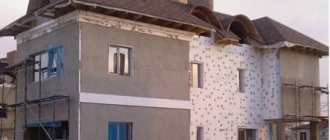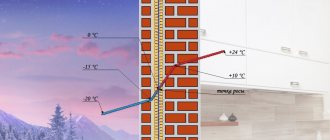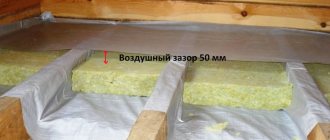Materials used
When externally insulating a brick house, materials such as mineral wool, expanded polystyrene, warm plaster and many others can be used. Each of them has its own characteristics that need to be taken into account when choosing.
Styrofoam
This material has a low thermal conductivity coefficient. Another advantage of the material is its high compressive strength, low level of moisture absorption and ease of processing.
The heat insulator also has disadvantages - a low level of vapor permeability and exposure to the influence of the sun and fire. This material can be used to insulate aerated concrete facades.
Mineral wool
The material is also accompanied by a low thermal conductivity coefficient. For its production, various materials are used, including dolomite, basalt and marl. Only 5% of its composition is fiber, and the remaining 95% is air. Due to the presence of air voids, high thermal insulation qualities are achieved.
Mineral wool has become in wide demand for the reason that it is characterized by easy production technology and variability of source materials. The advantages of mineral wool include resistance to fire, frost, excellent sound insulation and the ability to retain chemical and physical properties for a long time. The disadvantages of the material include exposure to moisture, as a result of which mineral wool loses its thermal insulation properties. This material can also be used to insulate the facade of a house using modern materials.
Warm plaster
In terms of thermal conductivity, this material is slightly inferior to foam plastic and mineral wool. Warm plaster is a dry mixture that is sold in bags. It has high density. And the advantages of the heat insulator remain non-flammability, vapor permeability, and low vapor permeability.
At the same time, warm plaster is characterized by a large weight, which results in an additional load on the foundation. But this information will help you understand how to install a wet facade.
Expanded polystyrene
The material is light weight, highly moisture resistant and easy to install. In addition, such a heat insulator is suitable for those who care about their health, because polystyrene foam is completely safe. Among the disadvantages, it is worth noting the inability to pass steam, fragility, flammability and toxicity when burning. The material can also be used for insulation and siding of a house.
Use of polystyrene foam
Polystyrene foam also has its own characteristics. Its advantages are:
- affordable price;
- simple installation without an air gap;
- high thermal insulation characteristics;
- durability.
When insulating with foam plastic from the outside, it is important to prevent possible moisture from getting under the finishing coating. Wet material can collapse when frozen. Insulation of a log house from the outside with polystyrene foam is carried out using anchors. Additional sheathing should be done only when insulating a house made of foam blocks or bricks.
When covering the outside with foam plastic, you should handle the material with care, since its slabs can break from slight mechanical stress. Wooden surfaces must be pre-treated with a varnish that prevents burning, since the foam itself is flammable. The final finishing material must be durable so that it does not compress the foam. In a building made of any material, when using polystyrene foam, it is necessary to provide ventilation.
Insulating the outside of a house with penoplex will cost more, but this material is well suited for facades. It has virtually no flaws. If you take the “G1” brand, then you will not have to treat a wooden building with fire retardants. Penoplex only does not tolerate strong impacts and lack of ventilation. In frosts it does not collapse and does not accumulate moisture.
Instructions
The process of insulating a brick house will depend on what material is used for this.
Foam insulation
The first step is to carefully evaluate the condition of the brick wall. If there are defects there, they need to be corrected. Then remove various contaminants from the surface. Dry the wall and prime it with a primer. This will improve the adhesion of the material to the wood. Install a galvanized corner or profile along the perimeter of the wall. This will be a kind of level for laying insulation, a drain for moisture and a barrier for the penetration of mice. Then spread the glue onto the slab and press it tightly against the wall. Tap lightly with a rubber mallet.
Secure each slab with umbrellas. Wait 1 day until the glue dries thoroughly. Then you can attach the plastic mesh. A thin layer of cement mixture is laid on top of it, which creates reliable protection from the sun and precipitation. By clicking on the link, you can learn more about how the technology of facade insulation with foam plastic occurs.
Video of insulating a brick wall with polystyrene foam:
Insulation with mineral wool
First you need to build a frame. For these purposes, wooden blocks are used. Before installation, they must be treated with an antiseptic and fire retardant. This is necessary in order to create protection against the influence of mold and rodents.
The bars are fastened at a distance that is less than the width of the heat insulator. The thickness of the bars can be different and depends on the size of the slab. Fastening is carried out using dowels.
It is necessary to lay mineral wool between the boards. The material in question has the ability to absorb water. To neutralize this problem, it is necessary to lay a protective film over the mineral wool. Its fastening is carried out using a stapler. Mount another layer of slats on top of the boards, onto which the siding will be fastened. This material can also be used to insulate plastic windows, and all the work can be done with your own hands.
Under siding
If the external insulation of a brick house will take place under subsequent siding, then all work must be carried out according to the following plan:
- Install a special hydro-barrier film over the entire surface of the wall. It has the ability to pass steam. To attach the film, you can use any option, the main thing is that it does not interfere with the construction of the sheathing.
- Arrange the primary frame. In it, the direction of the supporting structure must coincide with the intended location of the structural parts of the siding. The spacing of the slats should be such that it is equal to the dimensions of the sheets or slabs of the insulation.
- Place insulation between the slats of the primary frame and secure it in several places using umbrella dowels.
- Attach another layer of protective film on top of the heat insulator. Secure it with a stapler.
- A counter-lattice is installed in a direction perpendicular to the primary lathing. It will become the basis for siding the building. It is also worth learning more about how the outside of a wooden house is insulated with mineral wool under siding.
Insulation technology
The technology for insulating walls under siding is also called a curtain wall or ventilated façade. Its essence lies in the fact that the cladding is attached to a frame mounted on the walls. In this case, the insulation is located in the space between the wall and the sheathing .
As a result, the insulation process consists of several stages:
The main stages of facade insulation
Next, I will introduce you to all the nuances of work at each of these stages.
Preparation of materials
So, before you start insulating, you need to purchase all the necessary materials. It should be noted that there are currently quite a lot of different thermal insulators on the market, as a result of which it can be difficult for people to make a choice. Therefore, first I will say a few words about insulation.
The choice in this case depends on the material from which the walls of your house are built. If, for example, the structure is wooden, then it should definitely be insulated with mineral wool. This choice was dictated by the following reasons:
- mineral wool is a fireproof material that resists combustion. Accordingly, the fire safety of the house in this case increases;
- the material has good vapor permeability, as a result of which insulation will not change the favorable climate inside the home.
But for a brick house, it is quite possible to use expanded polystyrene (foam), which is cheaper and more comfortable to work with. It should be noted that the thickness of the insulation should be at least 100 mm, and in the northern regions - at least 150 mm. Inexperienced craftsmen sometimes neglect this requirement in order to save money, which ultimately leads to damp walls .
After you choose insulation for the exterior walls of the house for siding, you should calculate the square footage of the facade to find out the required amount of material. This way, you can find out in advance the cost of all the thermal insulation that you will need to insulate your house.
Of course, in addition to insulation, you will need other materials:
- racks for the frame - you can use boards or a metal profile, as for installing drywall. The choice, again, depends on the material of the walls - for a wooden house it is better to use wooden posts, and for a brick house - metal ones;
- interventional insulation and antiseptic composition for wood processing (if a wooden house is insulated with mineral wool from the outside under the siding);
- adjustable brackets for mounting racks;
- vapor barrier film;
- umbrella dowels;
- self-tapping screws
As for the tools, you should prepare the following set:
- wood hacksaw;
- electric drill;
- metal scissors;
- hammer;
- screwdriver;
- tape measure and pencil.
After preparing all these materials and tools, you can begin to work with your own hands.
Insulation of roof joints of a log house
Preparing the walls
The first step is to prepare the walls by following these steps:
- remove all hanging elements that will interfere with further work - these are drains, canopies, antennas, window sills, etc.;
- if the facade has peeling or crumbling areas, for example, if the walls were previously plastered, then they must be removed;
- if a log house is insulated with mineral wool, then all inter-crown cracks in the house must first be filled with jute insulation or any other suitable material;
- after this, the walls of a wooden house must be treated with an antiseptic, which prevents the process of rotting, the occurrence of fungus, and also protects the wood from other negative biological factors.
This completes the process of preparing the walls for further work.
Scheme - insulating a house outside with mineral wool under siding
Frame installation
Installation of the frame is one of the most critical stages, since it determines how smooth the walls will be, as well as the strength of the entire structure. It should be noted that the principle of this process is reminiscent of installing beacons for plastering walls, since all racks should also be positioned strictly vertically and in the same plane.
Therefore, if you have previously encountered similar work, then you will not have any difficulties during the installation process.
Example of a frame for siding
So, the instructions look like this:
- First of all, make markings according to which the vertical posts will be located. If you insulate the walls with polystyrene foam, the step between the racks should be strictly equal to the thickness of the slabs. If mineral mats are used as insulation, the step should be made one centimeter less than their width;
- Next, the frame will be attached. Installation must begin with fastening the outermost posts from the corners, after which the threads are stretched between them. At the same time, do not forget to secure the waterproofing film between the wall and the frame, as shown in the photo above.
Example of a wooden frame for siding
Use metal corners to secure the boards. The bars and metal profile can be secured using adjustable brackets. To do this, you first need to install several brackets according to the markings using dowel-nails, then fasten the timber or profile into them with self-tapping screws, having previously leveled it.
During the installation process, it is necessary to take into account that the distance between the wall and the insulation should be equal to the thickness of the latter;
- After installing the two outer posts, intermediate profiles or beams are placed along the beacons stretched between them.
If the frame is made of wood, it must also be treated with an antiseptic to prevent rotting. Otherwise, it will quickly become unusable.
This completes the frame installation process.
An example of fixing mineral wool with umbrella dowels
Laying insulation and waterproofing
The next stage is the actual insulation of the walls. This work is carried out in the following sequence:
- If a log house is insulated from the outside under siding and a wooden frame is used, then the insulation is simply placed in the space between the boards or beams, and then fixed with umbrella dowels. To install the dowel, drill a hole in the wall of the appropriate diameter to the required depth directly through the insulation. After this, the umbrella itself is inserted into the hole, and the spacer nail, which is included in the kit, is driven into it;
- If the insulation will be located in a metal frame, you must first insulate the space between the studs and the wall. If insulation is carried out with polystyrene foam, you can fill this space with scraps of slabs. If mineral wool is used, this operation is even easier. After this, insulation is laid between the walls according to the scheme described above;
Under plaster
This process is distinguished by its ease, but it also requires accuracy. Insulation is carried out according to the following plan:
- Remove various contaminants from the wall surface and treat it with a primer.
- The heat insulator under the plaster is installed using glue and dowels. They press the sheet tightly and do not allow it to move, even if the glue loses its properties.
- Reinforce the insulation using plaster mesh. Thanks to this, you can give the surface additional reliability. Then apply a special reinforcing solution. Thanks to it, high density is achieved.
- Finally, apply final plaster to the surface. You can learn how to apply it from the instructions provided by the manufacturer.
It may also be useful for you to learn about how floor insulation occurs in a wooden house.
Reviews
- Igor, 34 years old: “Our house is already old, so this year we decided to start insulating it. The masonry was made with 2 bricks, but the heat leaves the room very quickly, as a result of which it becomes uncomfortable. Polystyrene foam was used for insulation. This is the best option in terms of price and quality. I did all the work myself, as there was nothing complicated. I simply attached the slabs of material with special glue, then used dowels, reinforcing mesh, and decorative plaster. This winter we were able to appreciate the benefits of an insulated house. Now children can easily run around the house in light clothes, and the payment for heating consumption has decreased.”
- Andrey, 26 years old: “And although we built the house from high-quality brick, my father and I still decided to do external insulation. For this, mineral wool was used. The material performed well during use, as the house became much more comfortable and warm. It’s also easy to work with the material, because we completed all the activities with my father ourselves.”
- Vladimir, 45 years old: “I have been working in the construction industry for a long time. Repeatedly it was necessary to insulate brick houses. Very often people buy polystyrene foam and mineral wool for this. This choice is due to the fact that the materials have the highest thermal insulation qualities, while they are easy to install and do not require large financial costs.”
Types of insulation for siding for a brick house
- Mineral wool with different densities. Mineral wool, which can be bought in building materials stores, where it is sold in rolls or slabs.
- Glass wool, which is made from fiberglass. Due to its low cost, it is in high demand among owners of private houses.
- Foam plastic, extruded polystyrene foam. This type of insulation is also often used to insulate a brick house.
- Basalt wool (or stone) is made from minerals that melt during the manufacturing process and form a heat-resistant material.
Each of these insulation materials has certain properties, so before purchasing, it is recommended that you familiarize yourself with the physical properties of the insulation and its chemical composition.
Physical indicators include:
- Thermal conductivity coefficient, which has its own value for each insulation;
- Indicator of vapor permeability and moisture resistance;
- Heat resistance indicator.
Installation of insulation on brick walls
There are several options for installing insulation on vertical brick exterior walls of a house.
- In the first option, only roll material is used, which is glued to pre-primed walls. Additionally, the insulation is attached to it using special fasteners. This option for installing insulation is less expensive and faster in time.
- In the second option, a sheathing of slats with a cross-section of at least 4x4 cm is pre-installed on the walls. Insulation boards are placed in the cells of the sheathing and secured with screws to the wall.
On the left, the insulation is attached using a frameless method, on the right - using a wooden frame
Attaching the bracket to the siding profile
Firstly, before starting installation work, absolutely the entire surface of the walls is covered with a vapor barrier film, which will protect the outer wall of the house from the penetration of moist air vapor from inside the house. Then the required number of U-shaped hangers are attached, which will be used during the assembly of the frame for the plasterboard structure, and then markings are made on the surface of the outer wall for the canopies. Due to the fact that the profiles will be fastened vertically, it is necessary to fasten the hangers, maintaining the required distance between them. For vinyl siding it is 40 cm, and for metal siding it is 60 cm.
Siding and its types
This building finishing material may vary.
There are basically two types of it today: Vinyl siding. Optimal for finishing the facade of any house.
It is reliable, durable and at the same time has a low cost. Due to its light weight, this material is easy to finish the surface. The surface is resistant to negative weather conditions and minor mechanical stress, which means that the siding does not have to be maintained or painted, which can save on repairs. The disadvantage of vinyl siding is that it can change its geometry when heated. Metal siding. Typically, this material is used for finishing industrial buildings. It is made of metal by rolling it. The surface is coated with polymers. The cost of this material is quite high. Its advantage: strength, resistance to mechanical stress and chemicals. The disadvantages include the fact that such siding is afraid of sub-zero temperatures, does not recover from damage and has increased weight.
Which material to choose when insulating a house depends on the choice of the owner of the building. But no matter what material is chosen, it is worth remembering that there must be a layer of insulation between it and the wall. This will help maintain the required climate in the house.
Installation of siding is usually done by specialists, but if you wish, you can do this work yourself.
Important! After choosing the type of siding, you need to decide what material will be used as insulation, since the features of installation and finishing work will depend on this.
Use of mineral wool
Mineral wool does not decompose, has low thermal conductivity and fire resistance. It is durable and is not of interest to rodents. It is best used for thermal insulation of a wooden house made of timber from the outside, as it will not interfere with air movement.
Important! Work with mineral wool should only be carried out in a respirator, since during installation it often breaks down into individual fibers and enters the lungs.
Laying should only be done on a clear day, as mineral wool tends to absorb moisture and sag under the increased weight. It, like any material for insulating a house made of timber from the outside, cannot be stored outside. It is best to place the cotton wool rolls in a heated room so that they do not absorb moisture. Another disadvantage of this material is that it is expensive.
When installing material under siding, it is necessary to use timber lathing, laid so that there is an air gap of 5 centimeters between the wall and the wool. This insulation is often used to make ventilated facades.
