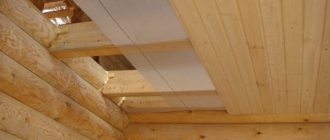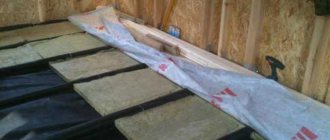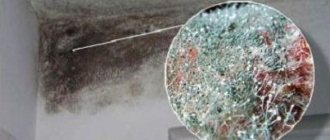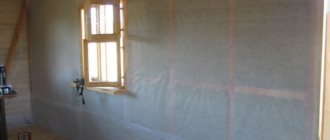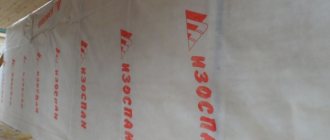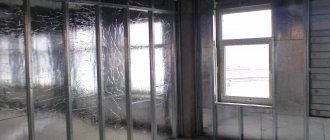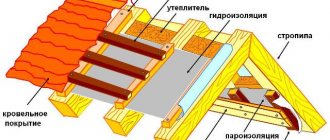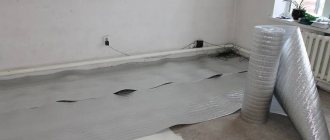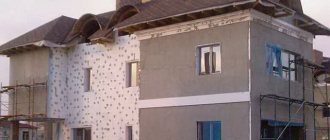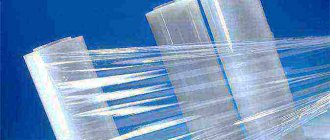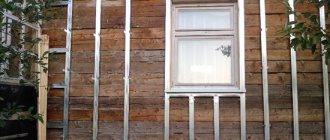What is vapor barrier
Siding protects the walls of the house from rain and wind. However, the panels are not sealed, so moisture somehow penetrates under the finish. To protect the walls and insulation from its negative effects, a ventilation gap is left between the ventilated facade and the wall (insulation), and a vapor barrier and wind and moisture protection are installed.
The vapor barrier is installed between the wall and the insulation. To describe the principle of its operation, let’s first figure out where the steam and water come from.
Almost all walls “breathe”, that is, they allow air and steam to pass through to a greater or lesser extent. Steam penetrates from a warm room to the street, where most of the year the air is much colder. Accordingly, the temperature inside the wall is not uniform: near the inner surface it is higher, near the outer surface it is lower. At a certain level of cooling, steam turns into water - this is the so-called dew point. To calculate it, special tables are used.
The location of the dew point depends on the temperature and humidity indoors and outdoors. If it is on the inner or outer surface of the wall, condensation will form there. If the house is insulated from the outside, the dew point moves closer to the insulation. As a result, the resulting condensate will penetrate into the structure of the material. This is not a problem for foam plastic (it itself has low vapor permeability and is often used as a vapor barrier). And mineral wool and mineral slabs will get wet. At the same time, their thermal insulation properties deteriorate significantly. In practice, it has been proven that increasing the humidity of insulation by just 5% reduces its effectiveness by half.
In addition, wet insulation becomes an excellent habitat for fungus and mold, facilitating their spread to the walls of the building. If this is not dealt with, then in the future moisture will cause their premature destruction.
Now it becomes clear why a vapor barrier under siding is needed. Firstly, it protects the insulation from condensation. Secondly, the vapor barrier film does not allow steam to reach the dew point, which means condensation does not form not only in the thermal insulation material, but also on the inner surface of the walls.
The main types of materials used for vapor barrier of a wooden house
Using a vapor barrier can significantly extend the life of a wooden house. The following types of vapor barrier can be selected on the market, which will provide reliable protection of building structures.
Membranes containing a film made of non-woven fiber. It effectively absorbs moisture. There is no need to leave any gap when installing this membrane.
Diffuse films - this material provides high-quality ventilation.
Multilayer film is the optimal solution for providing vapor barrier to rooms that are not heated in winter.
Multifunctional films - the name speaks for itself, in addition to steam, this material protects walls from wind, rain, etc. They are widely used in the construction of ventilated facades.
film for home insulation
Types and properties of insulation
Dense slabs of mineral fiber (“basalt wool”) are an ideal insulation material for a wooden house under siding. The thermal conductivity indicator is not inferior to either brick or wood. Good air permeability allows cotton wool to “breathe” as well as wood. Standard sizes allow you to accurately determine the amount and area of insulation.
Plates marked PZh-150 (semi-rigid), PZh-175 (rigid) and PZh-200 (increased rigidity) are intended for insulation of external walls (the numbers indicate the average density of the material in kg/cub.m). The first and second are more often used in insulation, the second are usually used for enhanced fire protection. The dimensions of the slab are 60×125 cm and thickness from 2 to 12 cm depending on the density. For a wooden house, PZh-175 with a thickness of 5–8 cm is suitable. The insulation can be covered with paper or fiberglass, stitched with thread. Mineral fiber does not decompose, does not burn, and does not shrink. Depending on the binder pressed with the fiber, the hygroscopicity changes. The only drawback of the slabs is that when they get wet, the thermal conductivity decreases. Therefore, two types of protection are required: a vapor barrier membrane is laid between the wall and the insulation, and a waterproofing layer (thick film) is laid under the siding.
In Russia, the most popular, and well-deserved, insulation materials are URSA (Izhevsk), Technonikol (Nazarovo). For fastening to walls, long nails and round plates with a diameter of 3-4 cm for caps are required. There is a special fastener on sale.
How to properly protect your home from moisture and steam
In most regions of Russia, the house needs insulation, and therefore a vapor barrier. The correct moisture protection technology in this case resembles a layer cake and looks like this:
Layer 1. Vapor barrier.
The vapor barrier film is attached directly to the wall of the house. To ensure high-quality protection of the insulation, it is mounted with an overlap. By the way, modern vapor barrier films are made according to the membrane principle: steam does not penetrate into the insulation, but at the same time can be removed from it
When using such material, it is important to lay it on the correct side
Layer 2. Insulation.
Insulation is installed on the vapor barrier film. Detailed technology for installing it with siding sheathing can be found in the instructions on our website
We especially note that it is important to avoid cold bridges
Layer 3. Wind and hydro protection.
To protect the insulation from moisture during rains and snowfalls, wind and moisture protection is installed on top of it.
Layer 4. Ventilation gap.
To prevent moisture from stagnating under the finish, there must be a ventilation gap between the panels and the insulation. Freely circulating air promotes moisture evaporation and prevents the formation of fungi.
Layer 5. Siding or facade panels.
The final stage is the installation of siding or facade panels. The technology for their installation is described in detail in the instructions. By the way, if you have not yet chosen which siding to use to decorate your home, take a look at our catalog. In it you will find a huge selection of finishing materials. You can try them on for your home in the Alta-Planner online program. It's easy to do - the results are very clear!
The pie is ready. The insulation is protected from moisture on all sides and will retain heat even in harsh winters.
Izospan positions: characteristics and application features
has developed a wide range of vapor barrier membranes. Without construction experience, it is difficult to navigate the choice and determine the optimal material. The main selection criterion is the purpose and scope of use. Conventionally, all types of film insulation can be divided into three categories: hydro- and wind protection, vapor and waterproofing, reflective materials to increase heat conservation.
Range of wind-waterproofing membranes
This is a hydro-wind barrier that protects insulation and structural elements from wind, condensation, and moisture from the outside. At the same time, the materials allow steam to pass through - moisture does not accumulate in the thermal insulation layer, but is ventilated into the atmosphere.
The product line is represented by the following positions:
- Izospan A. Density – 100 g/sq.m. m, vapor permeability – more than 2000 g/sq. m/day. The effect of the membrane is that moisture quickly comes out, but does not seep inside. Installation on the outside of the heat insulator, under the cladding, requires a ventilation gap .
- Izospan AM. Density – 90 g/sq.m. m, vapor permeability – from 800 g/sq. m/day. A three-layer membrane, installation without a ventilation gap is acceptable - air circulates in the spaces between the film layers.
- Izospan AS. Technical indicators: density – 115 g/sq.m. m, vapor permeability – 1000 g/sq. m/day. Three-layer diffuse material, more tensile resistant than AM type.
- Izospan AQ proff. Reinforced material with a density of 120 gsm. m – three-layer structure with reinforcement. The film resists mechanical damage and UV rays well. Izospan AQ is indispensable for protecting the insulation of roofs and walls if the structures will be without an external coating for some time.
- Izospan A with OZD. A membrane with fire retardant additives is recommended if welding work is planned near the insulation.
Useful: Plasterboard walls: cladding a frame house
The listed wind protection films are applicable for the construction of frame walls, ventilated facades, and thermal insulation of pitched roofs with a slope of 35° or more.
Overview of hydro-vapor barriers
This category is intended to protect internal structures from moisture . Scope of application:
- installation of an insulated roof - suitable for flat or pitched roofs;
- waterproofing of floors - films are suitable for protecting the base, under laying laminate, for floors in a wooden house;
- hydrobarrier of attic, basement, interfloor ceilings.
Characteristics of Izospan hydro-vapor barrier:
- Izospan V. Two-layer film, density – 70 g/sq. m., water resistance – more than 1000 mm water. Art. The material is in demand due to its universal properties and affordable price. The membrane acts as a vapor barrier for indoor walls, for ceilings with interfloor and basement floors and attics under a thermally insulated roof.
- Izospan S. Density – 90 g/sq.m. m. The scope of application is similar to type B film; it can be used for concrete floors.
- Izospan D. High-strength woven material, density – 105 g/sq.m. m. Izospan D can withstand significant mechanical loads. The main purpose is waterproofing the base of the floor, flat/pitched roof, and basement floor. Suitable for use as temporary roofing.
- Izospan RS/RM. Three-layer insulation reinforced with PP mesh, density – 84/100 g/sq. m respectively. Application – arrangement of a hydro-vapor barrier for ceilings, floors, wall ceilings, roofs of any type.
During production, high-strength canvases of the D, RS, RM series are coated with water-repellent compounds. Hydrophobic films can be used as a waterproofing material when installing cement screeds on concrete and arranging earthen floors.
Thermal reflective materials
Reflective hydro-vapor barrier with a heat-saving effect - complex films with a metallized coating. The canvases simultaneously protect the internal roof structure, insulation, ceilings and walls from wet vapors from inside the house, and also reflect thermal radiation back into the room.
Options for Izospan coatings differ from each other in composition, which determines the scope of their application.
Popular markings:
- FB – construction cardboard with lavsan coating and aluminum coating; used for cladding walls/ceilings of baths;
- FD – polypropylene fabric + metallized coating, the material is suitable for installation of water/electric heated floors;
- FS - similar in composition to FD, but here there is a double metallized film; used as a heat and vapor barrier for a sloping roof;
- FX – canvas base – foamed polyethylene + metallized lavsan film; scope of application – substrate for laminate, hydro-vapor barrier for walls, attic, ceilings.
The thermal reflection coefficient of Izospan sheets reaches 90%
Assortment and calculation of materials
To determine the amount of materials, you first need to choose the type of finish. How to install siding with your own hands with insulation of a wooden house, consider an example of installing the system, since their fastening system is universal
When choosing a finishing style, pay attention to the area of the panels
We recommend making a sketch of the future cladding with dimensions. It will allow you to calculate the area and number of joints. You will know the number of panels accurate to one or two pieces.
The rich assortment can be an example of a skillful combination of profiles and fasteners.
- Vertical panels S7 have a useful area of 0.55 m², length - 3050 mm.
- Horizontal panels D4.5 “Ship timber” (S - 0.85 m², L - 3660 mm).
- "Blockhaus" (S - 0.88 m², L - 3660 mm.).
- D5C “Herringbone” (S - 0.78 m², L - 3050 mm.).
“Hurricane-proof” lock (high-strength) ensures that the panels will not come apart even in the strongest gust of wind. The finishing of window and door openings is done with complete profiles: slopes, platbands, near-window profiles. Corner elements, starting and finishing strips, moldings and an H-shaped profile allow you to fix the ends of the panels.
The calculation of the lathing is made taking into account the distance between the slats - 20 cm. The thickness of the bars should be no less than the thickness of the insulating materials by 0.5 cm, and the width should be 3-4 cm. If you want to increase the space between the plastic and the insulation to 2-3 cm, you will need a thin lath (2-3 cm) the same width as the bar. It is sewn onto each batten over the waterproofing. A small space will make air circulation with water vapor more active, which is useful for mineral mats.
The bars must be dried to 15-20% humidity and treated two to three times with protection against rotting and fire. Nails should be 3 times longer than the thickness of the bar. To fasten siding and other elements, purchase galvanized screws with a wide flat head (length 25 - 35 mm, head up to 0.8 cm). Starting and corner elements are fastened after 20 cm, and the main casing can be screwed after 40 cm, but we recommend purchasing 20% more fasteners.
Izospan vapor barrier installation technology
The method of laying insulating membranes is determined by the scope of their use. Before work, you need to study the instructions and understand which side to install the vapor barrier to the insulation.
Arrangement of frame walls
On the outside, the insulation needs hydro-wind protection, and on the inside, a vapor barrier. Therefore, for work you will need two types of membranes :
- Izospan A or alternatives: AS, AQ Profi, AM;
- Izospan B or RS.
The general diagram of a wall pie looks like this:
- External cladding.
- Cottrogrid.
- Hydro-wind barrier – Izospan A.
- Thermal insulation layer.
- Vapor barrier – Izospan V.
- Internal finishing.
Izospan A is mounted on the frame on top of the insulation, the side of placement is not important. If the brands AS, AQ Profi, AM are used, then the white side faces the heat insulator. The panels are placed from top to bottom, horizontally with an overlap of 10 cm at the joints. They are fixed to the frame with a construction stapler.
Useful: Plasterboard ceiling: do-it-yourself cladding
Vertical slats are attached on top of the hydro-windproofing film - the basis for the outer cladding. The lower edge of the membrane is fixed to the drainage drain of the base.
Instructions for use of Izospan B:
- Installation of the canvas from inside the room, on top of the insulation. Fixation to the supporting beams of the frame.
- The order of installation is from bottom to top, with an overlap of horizontal panels of 15 cm.
- Izospan B is placed with the smooth side facing the heat-insulating layer, the panels are fastened with connecting tape.
- The interior decoration is mounted on a slatted frame (lining, plywood) or galvanized profiles (plasterboard) - a ventilation gap of 4-5 cm should be obtained.
Wind and moisture barrier of pitched roof
For insulated roofing pie, Izospan A is used as a wind and water barrier. If fibrous material is used for thermal insulation of the roof, it must be protected from moisture from the attic or attic. A vapor barrier of RS or B brand will cope with this task.
General diagram of an insulated roof pie :
- Roofing covering.
- Izospan A membrane is a barrier against wind and precipitation.
- Counterrail.
- Insulation layer.
- Vapor barrier film – Izospan B.
- Rafter system.
- Interior decoration.
The wind barrier is laid with an overlap of 15-20 cm; the film strips should run without excessive overhang or tension. The membrane is fixed to the rafters with a stapler. Near the ridge, the top strip of Izospan is mounted with a bend towards the second slope. To create a ventazor, 40 mm thick slats are stuffed on top of the film.
The internal vapor barrier (Izospan V) is laid with the smooth part facing the insulation, the rough side “looks” into the room.
Attic insulation
The choice of membranes depends on the operating conditions:
- Protection of insulation between a warm room and an unheated attic from moisture and weathering - AM, AS, AQ Profi films. Laying with the white side facing the thermal insulation material, no gap required.
- Vapor barrier - installation from the room side. Films RS, C, DM or B are laid between the finishing and the rough ceiling with the rough side down.
Advice . It is advisable to install a ventilation gap between the vapor barrier layer and the rough ceiling - about 5 cm.
General diagram of the insulated floor structure:
- Attic floor.
- Hydro-wind barrier – Izospan brand A.
- Thermal insulator.
- Counter-lattice.
- Floor beam.
- Rough ceiling.
- Vapor barrier membrane grade B, RS.
- Ceiling finishing.
On the room side, thermally efficient insulation can be used, then the canvas is secured with the reflective layer down. In this case, a gap between the finishing and the film barrier .
DIY installation of insulation under siding
Basalt insulation is of high quality and has a special fiber structure. One of the methods for making cotton wool is the method of heating and melting various rocks using electrolysis. The required fiber structure can be obtained by melt blowing with cold air or using the duplex process. Extruded polystyrene foam is more suitable for insulating the base. Glass wool is made from silica sand using a technological process that is different from the technologies used for the manufacture of stone insulation for siding. The equipment of a complete production line can consist of more than thirty units.
After selecting insulation, it is necessary to calculate the required amount of materials, taking into account the technique of its use - end-to-end, overlapping, in one or several layers. It is worth considering that with simplified installation of insulation under siding using metal sheathing and insulation applied end-to-end in one layer, the high expected insulation effect cannot be achieved. Installation of insulation under siding begins with the vertical installation of wooden sheathing. The most common material for lathing is timber. Its thickness is selected depending on the thickness of the insulation. You can use profiled steel strips or wooden slats for lathing. Fastening to the wall is carried out with dowels.
Installation must be carried out moving around the perimeter, bypassing door and window openings. The sheathing installed evenly using a level will not create problems with further siding. For improved results, it is recommended to use cross lathing. Not only wooden blanks are used for lathing, but also galvanized metal profiles with hangers. The metal profile is mounted on perforated strips (hangers) fixed to the wall in order to eliminate possible unevenness in the outer walls of the building. When installing insulation under siding, it is recommended to lay the insulation between the sheathing and the wall without using other materials that do not have insulation properties. You can attach the insulation to the wall with mastic, glue, or screws. When laid in two or three layers, the joints of individual parts of the insulation overlap, which makes the insulation ideal.
The wall with installed insulation is covered with a diffusion hydrophobic membrane. The advantage of the membrane is its ability to remove internal moisture and not allow external moisture to pass through. The membrane is secured to the sheathing with staples from a construction stapler. After completing the wall insulation work, they begin siding, which begins with the installation of sheathing.
Installation of a windproof layer
When installing a windproof film, as in the case of a waterproofing layer, the film is overlapped. All joints that are formed must be glued using a special waterproofing tape. In this case, it is necessary to use just such a tape, this will protect the structure from the penetration of cold air.
When choosing a tape, do not forget that this material must have good vapor permeability. There should be no difficulty in purchasing such products, since such a building element is usually produced by the same manufacturer as the wind and waterproof film.
As for the overlap, to achieve the best performance, it is recommended to do it at least 15 centimeters.
The film material is sewn onto the finished frame, which makes an indentation of 2 - 3 centimeters from the insulation. This gap is necessary for ventilation.
As it becomes clear, without high-quality wind protection, it is almost impossible to achieve comfortable living conditions. Its use is necessary for almost any coating of external walls. This material is used for insulation only of private houses, since its use in multi-apartment buildings is difficult. As for cladding a building with siding panels, there is no way to do without the use of windproof film.
Siding characteristics, manufacturers
Canadian and North American sidings are considered the best, but limited imports make them rare guests on our walls. “Mitten” (Canada), “Variform” (USA), “Vytec” (Canada) have been on the market for more than 40 years and have earned all the awards that a finishing material could receive. But their prices are high, and the color range is poor. They do not like bright colors; they prefer light pastel and brown tones.
In our country there are manufacturers that can compete with overseas finishing. The German concern Döcke Extrusion has built a plant in Moscow that produces the entire range. Good quality and plastic quality guarantee for 50 years. produces siding and facade panels (the fastening is the same, but a different shape). The price is quite affordable, and the Economy series is not inferior in quality to Canadians. Petersburgskaya confidently takes third place.
Each manufacturer has exclusive offers (unique panel profiles, colors, shapes and textures, own fastening system).
How does wind protection work?
Windproof film actually performs two functions. Not only does it prevent air masses from penetrating into the insulation when there is wind, but it also acts as a moisture barrier.
A separate type of film is used for arranging insulated roofs. Such films are often called under-roofing membranes, by the way, for some reason many builders neglect them, as it turns out in vain...
Roofing membrane
The windproof membrane consists of polymer fibers sintered in a special way. The film itself is designed in such a way that on one side it is smooth and does not allow moisture from the street to penetrate into the house, on the other it has a rough surface.
