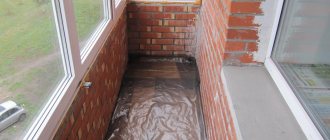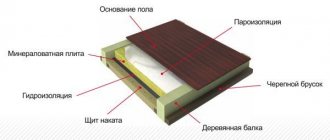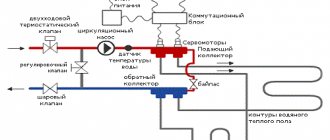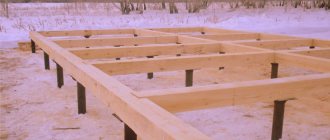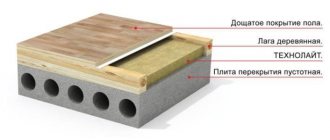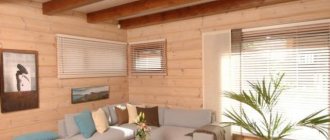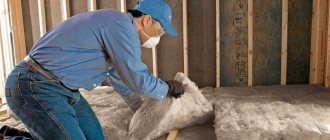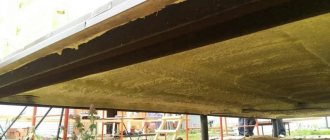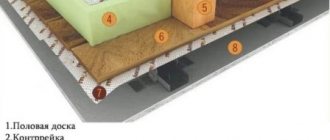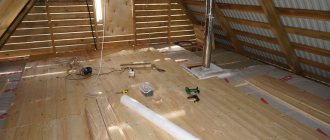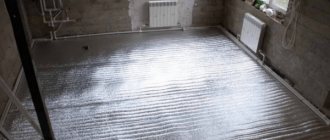Wood is an excellent and versatile building material used by man for many thousands of years. Housing was built using wood even when stone tools were available, and this material has not lost its popularity to this day. Wooden houses are quickly erected, have excellent thermal insulation properties, and, with proper treatment, can be used for a very long time.
It is with processing and protection that wood retains its properties for a long time. But if the walls, roof and ceilings are also protected, what should you do if there are balconies in a wooden house? Naturally, one cannot do without such a complex of works as waterproofing. Waterproofing an open balcony in a country house is especially relevant, where it is not possible to constantly monitor the condition of the building.
What is waterproofing and why is it needed?
Protecting building structures from moisture ingress is called waterproofing. This set of measures is used in the construction of any buildings from any materials. Protection against moisture in construction is used for:
- normal functioning of buildings;
- increasing the service life of the building.
These two points contain the whole secret of using waterproofing. Firstly, no home owner wants to live in dampness and surrounding mold. And secondly, a house, and especially a wooden one, will deteriorate very quickly under the influence of such an aggressive substance as water.
Sealing of balconies and loggias
French glazing of balconies and loggias
So, what to do if the balcony is leaking? Various materials can be used to seal cracks. It all depends on what kind of finishing was used for the loggia, as well as on their design features.
Sealing small cracks
Very often, apartment owners who are faced with such a problem as a leak are interested in how to cover up small holes. In this case everything is very simple. For sealing, use foam. All areas to be sealed are first cleared of dirt. The cracks are foamed to approximately two-thirds of their volume.
Tip: Synthetic surfaces should be pre-treated with acetone. The fact is that foam is a sealant that adheres well only to concrete or metal.
Sealing small cracks on the loggia is a mandatory procedure
You can also close small gaps using special self-adhesive butyl tape.
Sealing large holes
Sealing large gaps on the loggia can be done using tin. This material effectively protects the structure from leaks. Sealing is carried out in several steps:
- The hole is measured;
- The resulting dimensions are transferred to the sheet;
- The sheet is cut and one side is bent at an angle of 90 degrees;
- The resulting part is attached to the parapet with self-tapping screws.
Eliminating gaps is a mandatory procedure when performing work such as sealing and waterproofing a balcony from the inside or outside.
What will a waterproofing device do?
- Protection from moisture will ensure long-term use of structures without additional repairs. If you ignore protective measures, wooden structures will swell and, over time, simply become unusable.
- High-quality waterproofing will allow you to avoid such unpleasant phenomena as mold and mildew, which also destroy structures.
- And, of course, the appearance will remain the same if the building is protected from moisture.
So how do you waterproof a balcony in a wooden house with your own hands? Protecting a wooden balcony or loggia from moisture can be done in several stages. It all depends on the type of balcony: open or closed, as well as the functions it performs (resting place, work area, or storage room). In any case, you cannot do without reliable waterproofing, and in some cases, insulation.
Why do you need waterproofing of a balcony?
The porous structure of reinforced concrete in combination with metal embedded elements and reinforced belts inside the structure contribute to a reduction in service life. Water that gets into the pores expands at subzero temperatures, breaking off pieces and creating microcracks. Metal elements begin to deteriorate due to corrosion.
Therefore, high-quality waterproofing of a balcony is a technology for the complex creation of a continuous layer across all structural elements.
Protection is necessary for each of them:
- slabs – double-sided processing of top/bottom slab
- parapet - a combination of hydro and vapor barrier
- canopy or roof - protection of the rafter system with special compounds
Waterproofing the loggia from the inside allows you to protect the power structures from the moisture contained in the air of the apartment/cottage. It solves exactly half the problem, leaving the outer part of the slabs and parapets open to precipitation. Deep penetration primers, when applied internally, cannot penetrate the entire thickness of reinforced concrete.
Watching a short video will allow you to clarify important points and avoid serious mistakes. The work is quite accessible for a home craftsman; the specialist consultations given below will allow you to plan efficiently, reduce the repair budget, and save time.
Example of waterproofing a balcony
Waterproofing of an open balcony
On an open balcony, the first priority is to install waterproofing of the floor, since this is the part that is most susceptible to the influence of atmospheric moisture.
Waterproofing for a balcony in a private house can be of various types. Most often, one of the main types is used, depending on the capabilities:
- roll;
- liquid;
- film;
- membrane
Which type of waterproofing to choose depends on the availability of finances, as well as on the design features of the balcony, and it is also important whether the house is at the construction stage or whether insulation is planned in a finished house.
- The simplest insulation can be arranged in the form of a metal sheet on which the balcony floor covering is mounted, with gaps for ventilation.
- If the balcony has already been erected, then you can make a simple concrete screed from a cement-sand mixture with the addition of liquid rubber. But here you need to take into account the type of floors and whether they can withstand such weight.
- An even simpler method of waterproofing can be laying insulating boards, which are mounted directly under the floor covering.
- The cheapest option would be to install roll waterproofing in the form of overlapping roofing felt sheets. A more budget-friendly option is coating insulation by applying bitumen mastic to the surface.
- If funds are available, it is better to use options such as applying liquid rubber or polymer self-leveling floors. But it is quite difficult to do such waterproofing in a private house with your own hands, so it is worth turning to professionals.
When installing waterproofing, the following algorithm is followed: Preparing the surface, laying a waterproofing layer, installing the floor covering, treating the floors with antiseptics. If the house was built a long time ago, then to install a high-quality insulating layer, the covering is removed and one of the selected layers is laid. If the open balcony is located above the bay window of the first floor, you can use the following coating pie:
- a layer of vapor barrier and roll insulation is laid on the ceiling;
- installation of a layer of insulation (penoplex);
- layer of coating waterproofing;
- floor covering.
It is also worth organizing a slight slope of the surface of the wooden balcony for natural water flow towards the edge of the balcony. The height difference is not significant within 40 millimeters, this will be sufficient and unnoticeable in everyday use.
Types of waterproofing and their features
To reliably protect the structural elements of the house and the balcony itself, various waterproofing methods, as well as special materials, are used.
Coating treatment. The material used is special compounds and primers, which are applied with brushes, rollers or a spatula, depending on the thickness. Pasting with waterproofing material. In this case, special roll or sheet materials are used, both self-adhesive and fixed with the help of auxiliary means. Welded waterproofing. For this method, special roll materials are used, which are laid and then treated with a construction hairdryer or gas burner. The components contained in the fabric partially melt, reliably fixing the waterproofing layer.
Regardless of the method used, the work must be carried out efficiently. Carelessness will lead to a lack of tightness of the coating, as a result of which moisture will get inside the structure of the lower part of the balcony. In the summer, it will cause damage to the wood by mold, mildew and putrefactive bacteria, and in the winter the water will freeze, which can cause damage to the joists, supporting elements, and balcony flooring.
Waterproofing the wall on the balcony
Before carrying out waterproofing work, use a grinder to select U-shaped grooves in the interpanel seams and seal them with Germoplast. This way we eliminate leakage through microcracks. Then we attach the decorative coverings.
Then we glue the foil-coated polystyrene foam tightly to the wall. The second option is ordinary polystyrene foam, which is covered with a layer of vapor barrier film. Joints form between sheets of foam. We seal them. To reliably protect against moisture, apply 2 layers of mastic.
Partitions
It is possible that there are additional partitions/other structures on your balcony. Then they should also be waterproofed. The operating principle is similar.
We recommend additionally covering the walls with expanded polystyrene, and using a coating/penetrating compound as waterproofing.
Use of sprayed materials
This is a fairly effective waterproofing option. The material is applied to the subfloor.
The floor boards are first coated with mastics that have good adhesion to the wooden base. Spraying liquid rubber requires special equipment, but this obstacle can be avoided if you use special molds into which the rubber mixture is poured. After hardening, membrane sheets are obtained.
Next, they can be laid on the subfloor with an overlap.
For better insulation, the sheets are mounted in two rows and in a checkerboard pattern. All seams are spilled with a fresh solution of liquid rubber. The floor nailed on top additionally presses the rubber and compacts it.
© 2021 prestigpol.ru
Is floor waterproofing always necessary? Experts answer in the affirmative - waterproofing under the floor is necessary.
And mainly in wet rooms, for example, on the balcony, in the bathroom, bathhouse, etc. After all, waterproofing the subfloor protects the ceiling and flooring from moisture inside the room.
We will look at what types of floor waterproofing there are for different rooms in our article.
Waterproofing the ceiling on the balcony
We clean the ceiling slab and treat it with an antiseptic to protect the structure from the formation of fungal mold. Then the surface is treated with a coating/penetrating insulating compound. We seal all the cracks and cracks in the ceiling with silicone.
We fill the joints of the wall with the floor slabs with sealant. When finishing the roof with tiles/metal tiles, each joint is additionally treated with polyurethane mastic. It has good adhesion and is easy to apply to a damp ceiling surface. We recommend two layers of mastic. The second layer should be perpendicular to the first. After the first layer, the waterproofing layer is reinforced with mesh. We give the mastic 3 days so that it dries well and hardens. This will create a durable crystalline protective layer.
For residents of the top floors, we recommend laying a layer of roofing material on top of the balcony roof or covering it with roofing mastic. We recommend calling specialists to waterproof your roof. We do not recommend doing this work yourself. This is life-threatening.
Materials for waterproofing floor screeds
An important role in creating waterproofing of the floor surface on the balcony is given to protective materials. This waterproofing can be made with various materials, namely:
1. Waterproofing the floor surface on the balcony with rolled material2. 3. 4. Membrane floor waterproofing
Membrane, film and roll materials are also used to protect the floor from moisture and water in the bathroom, i.e.
That is, here the floor is waterproofed under the tiles. Read more about this in the article on our website “Waterproofing the floor in the bathroom - description.”
Waterproofing the floor of a balcony in a wooden house with your own hands
Waterproofing measures accompany low-rise construction from laying the foundation to installing the roof. This is a very important job because the quality of living in the house and its service life will largely depend on how it is done.
Problems with waterproofing are not spared in wooden housing construction. Today we’ll look at how to waterproof a balcony in a wooden house.
Open and closed balconies are built in wooden houses. They are mainly located along the gables of the building. Open balconies overhang and extend beyond the building area of the house. There is nothing underneath them. Only the entrance to the house or some areas is possible. Atmospheric precipitation falls on the floor of the balcony, which not only causes some inconvenience, but also damages the walls of the house, support beams and the floor of the balcony. And in winter, this is still the melting of snow during the day and the freezing of the resulting water at night. Freezing water has enormous power. As it expands, it tears everything that limits the increase in its volume. To combat the negative effects of water on materials, waterproofing is needed. It happens:
- Coating. It is carried out by applying waterproofing material to the surface using a brush or spatula.
- Pasting. When film or roll material is glued to the insulated surface.
- Weldable. Used for waterproofing work on roofs and foundations. Occurs using gas burners.
Waterproofing of an open balcony in a wooden house during the construction phase is done in the places where the support beams exit the wall, along the floor in the places where it abuts the wall and throughout the entire area. For this purpose, waterproofing materials on a self-adhesive basis and waterproofing mastics for roofing are used.
Sheet material is attached to the subfloor. This can be gypsum fiber board, OSB, or moisture-resistant plywood. To waterproof the floor on the balcony, it is better to use laminated formwork plywood. It has high moisture resistance and a very smooth surface. Both film materials and bitumen-based materials adhere remarkably well to it. It is advisable to attach the plywood by creating a slope away from the wall. Roofing drips are nailed or screwed onto self-tapping screws along the outer edge, along the entire length of the balcony.
Then fill the joints (if any) between the sheets of plywood. When laying, you need to make a 3-5 mm gap between them, this gap is filled with sealant. Treat all plywood cutting areas with a primer and then with bitumen mastic. This will prevent water from getting between the layers of plywood and will help avoid swelling and delamination.
All joints and edges are taped with adhesive tape such as Guerlain and the like. There are tapes from different manufacturers on sale under different names. They are of different widths, there are reinforced and foiled in different colors.
The same tape is used to glue the most critical place, the junction of the balcony floor to the wall of the house. The tape is laid in a corner with an overlap of at least 10 cm on the wall. It is advisable to use reinforced tape.
A clean floor can be laid on such a covering. It can be made from tiles or thinned boards. If the floor is made of boards, then the logs should not lie across the slope to allow water to drain, otherwise the idea of installing a slope will lose its meaning. Water will get between the joists. And frosts will finish off the waterproofing.
Waterproofing an internal gable balcony is an even more important construction. After all, under such a balcony there are living quarters. This means that there is insulation under the balcony floor. Water and frost can ruin it, dampness and all the accompanying “charms” will appear in the house.
The waterproofing device on the internal balcony is no different from the first option. Only three junctions with the walls will be glued and it is advisable to glue the entire floor area. Either coat it with roofing mastics, and then lay it on fresh mastic or a polymer waterproofing membrane or rubemast and its analogues.
Sometimes you have to repair certain parts of the house. If a balcony in a house that is many years old begins to leak, then a lot of repair work remains. There is no way to get away with half measures here. You need to wait for the weather and decisively open the top flooring. You can’t do without this if you do it thoroughly. Based on the results of the autopsy, the amount of work will be visible. The old house has one significant problem. The tree begins to lose density and its surface becomes loose. In order to glue something, you need to clean the place where it is glued. Additionally, use a strip with self-tapping screws to press the edges of the material against the walls. Often, galvanized iron sheets are used to reduce labor costs. It is screwed to the subfloor using roofing screws or self-tapping screws with a press washer, but then coated with mastic. Where sheets overlap, you can apply double-sided adhesive tape. The method is not simple if you do not have the skills of tin work and tools, but it is very effective.
Waterproofing a balcony in a wooden house with your own hands is entirely within the capabilities of owners who can do something themselves. This requires desire and a little preparation.
Wood is an excellent and versatile building material used by man for many thousands of years. Housing was built using wood even when stone tools were available, and this material has not lost its popularity to this day. Wooden houses are quickly erected, have excellent thermal insulation properties, and, with proper treatment, can be used for a very long time.
It is with processing and protection that wood retains its properties for a long time. But if the walls, roof and ceilings are also protected, what should you do if there are balconies in a wooden house? Naturally, one cannot do without such a complex of works as waterproofing. Waterproofing an open balcony in a country house is especially relevant, where it is not possible to constantly monitor the condition of the building.
Protecting building structures from moisture ingress is called waterproofing. This set of measures is used in the construction of any buildings from any materials. Protection against moisture in construction is used for:
- normal functioning of buildings;
- increasing the service life of the building.
These two points contain the whole secret of using waterproofing. Firstly, no home owner wants to live in dampness and surrounding mold. And secondly, a house, and especially a wooden one, will deteriorate very quickly under the influence of such an aggressive substance as water.
Most often, country houses and cottages intended for countryside recreation are built from wood. And the presence of balconies, open and closed loggias and terraces in such a house is simply a must. In our climate, you definitely need to worry about protecting the power structures of a wooden balcony from excess moisture. Especially when the house is located near reservoirs and rivers.
- Protection from moisture will ensure long-term use of structures without additional repairs. If you ignore protective measures, wooden structures will swell and, over time, simply become unusable.
- High-quality waterproofing will allow you to avoid such unpleasant phenomena as mold and mildew, which also destroy structures.
- And, of course, the appearance will remain the same if the building is protected from moisture.
So how do you waterproof a balcony in a wooden house with your own hands? Protecting a wooden balcony or loggia from moisture can be done in several stages. It all depends on the type of balcony: open or closed, as well as the functions it performs (resting place, work area, or storage room). In any case, you cannot do without reliable waterproofing, and in some cases, insulation.
On an open balcony, the first priority is to install waterproofing of the floor, since this is the part that is most susceptible to the influence of atmospheric moisture.
Waterproofing for a balcony in a private house can be of various types. Most often, one of the main types is used, depending on the capabilities:
Which type of waterproofing to choose depends on the availability of finances, as well as on the design features of the balcony, and it is also important whether the house is at the construction stage or whether insulation is planned in a finished house.
- The simplest insulation can be arranged in the form of a metal sheet on which the balcony floor covering is mounted, with gaps for ventilation.
- If the balcony has already been erected, then you can make a simple concrete screed from a cement-sand mixture with the addition of liquid rubber. But here you need to take into account the type of floors and whether they can withstand such weight.
- An even simpler method of waterproofing can be laying insulating boards, which are mounted directly under the floor covering.
- The cheapest option would be to install roll waterproofing in the form of overlapping roofing felt sheets. A more budget-friendly option is coating insulation by applying bitumen mastic to the surface.
- If funds are available, it is better to use options such as applying liquid rubber or polymer self-leveling floors. But it is quite difficult to do such waterproofing in a private house with your own hands, so it is worth turning to professionals.
When installing waterproofing, the following algorithm is followed: Preparing the surface, laying a waterproofing layer, installing the floor covering, treating the floors with antiseptics. If the house was built a long time ago, then to install a high-quality insulating layer, the covering is removed and one of the selected layers is laid. If the open balcony is located above the bay window of the first floor, you can use the following coating pie:
- a layer of vapor barrier and roll insulation is laid on the ceiling;
- installation of a layer of insulation (penoplex);
- layer of coating waterproofing;
- floor covering.
It is also worth organizing a slight slope of the surface of the wooden balcony for natural water flow towards the edge of the balcony. The height difference is not significant within 40 millimeters, this will be sufficient and unnoticeable in everyday use.
Organizing floor waterproofing on a closed balcony or loggia is no different from the open version. But at the same time, special attention is paid to insulating the ceiling, and if necessary, the walls. In addition, you definitely need to take care of insulation if you plan to operate the house in the winter.
The best way to organize high-quality insulation may be to impregnate the ceiling with polyurethane mastic. This type of waterproofing is not cheap, but it pays off very well, especially in combination with roll types.
Waterproofing for a balcony in a country house looks like this:
- ceiling impregnated with liquid waterproofing;
- a layer of mineral wool insulation;
- steam-hydraulic barrier;
- layer of rolled insulation;
- sheathing;
- roofing material.
Options for installing waterproofing can be different, and an important factor will be what type of roofing material will be used. If you plan to install soft tiles, you will need a continuous sheathing and a layer of rolled waterproofing; when using sheet roofing, you can use the cake indicated above.
The walls of the loggia are less susceptible to precipitation, but also need protection from excessive moisture. The following types of waterproofing can be used:
- Painting is the protection of wall surfaces by applying paints and varnishes. They contain rubber additives that successfully provide insulation. The disadvantage of such waterproofing is the need for periodic updating.
- Pasting types of insulation are created by installing roll materials on the surface. Previously, roofing felt was used, but today there are more modern materials.
- Powder plasters are various types of plasters with the addition of waterproofing additives. Excellent protection of surfaces in combination with painting types.
Setting up waterproofing with your own hands is not particularly difficult. Before starting work you need to study
Waterproofing the floor on the balcony
Waterproofing the floor prevents moisture from penetrating from below. This is especially important for owners of apartments located on the first floors of buildings. The moisture may come from the basement/ground. We clear the floor of debris/dust and create a concrete screed. If the balcony is open, its slope must be 2% so that water flows freely from the surface. We reinforce the screed with metal mesh.
All seams that appear during the work process are filled with mastic 50% to seal. We clean the screed from debris/dust and apply WB primer to it to ensure good adhesion. We cover the moistened concrete with several layers of polyurethane mastic.
We wait for the insulation to dry and overlap the vapor barrier material made from foil. This way we prevent the formation of condensation. We put a wooden frame on top. The OSB board is attached to it with self-tapping screws. The final work is installation of finishing material on the balcony floor.
The thickness of the waterproofing should not be less than 20 mm and must extend up to 200 mm onto the walls.
Waterproofing materials
A very important role in organizing the insulation of the floor on the balcony is assigned to waterproofing materials. The work is performed using roll, membrane, film or liquid materials.
Some materials require pre-treatment of joints and seams using penetrating materials, so it is advisable to carefully study the instructions from the manufacturer.
Using such a common option as laying rolled polymer-bitumen materials for floor waterproofing has certain disadvantages:
- The joints, junctions of the parapet and walls require extremely careful waterproofing. In this case, seams and kinks in the material will inevitably appear - the least durable areas, and, therefore, potential sources of leaks. Rolled materials are unstable to temperature changes and begin to crack, susceptible to the influence of microorganisms. Therefore, places of constant moisture begin to rot over time. The size and weight of the roll, which do not allow free manipulation in a narrow space.
Mastics or polyurethane sealants are considered simpler, more convenient to install and more profitable to use.
Silicone-based sealants are not very effective in conditions of wind and vibration.
Work order
Let's look at how to waterproof a balcony with your own hands step by step.
Preparation
First of all, it is necessary to prepare the surface of the slab:
- The old floor covering must be carefully removed.
- The concrete screed must also be removed. To do this, it is best to use a hammer drill.
- All joints of the load-bearing slab with the walls must be opened.
- Then you need to carefully remove all debris from the grooves and crevices. If the mounting fittings are exposed, they must be treated with an anti-corrosion compound.
- For the roof of the balcony located on the top floor, it is also necessary to carry out inspection, jointing and processing of connecting seams.
Having completed the preparatory process, you can proceed directly to waterproofing work.
Roof waterproofing
Work to protect the balcony from water and moisture must begin from the roof. The following technological order of work is used here:
- All externally embroidered seams between the slabs must be sealed with a composition based on cement and special additives, which gives the solution water-repellent properties.
- You can also put a special sealant for concrete structures in large gaps and cover the top with mortar.
- After the solution has dried, the seam must be treated with water-repellent impregnation.
- Then the selected waterproofing is applied to the roof surface: roll or cast. The use of coating material on the roof is impractical due to its rather high cost.
After this, you can begin waterproofing the ceiling on the balcony from the inside. Also, waterproofing a balcony can be done when insulating the structure:
- Coating materials are usually applied to the ceiling. This allows you to save internal space when insulating.
- After waterproofing the ceiling on the balcony is completed, insulation is installed.
- Most often, foil penofol is used, which, despite its small thickness, has excellent thermal insulation characteristics.
Floor waterproofing
After completing work on the balcony roof, you can begin to insulate the balcony floor from moisture. The technology for carrying out such work is as follows:
- The seams are sealed with a special compound that was used for the roof so that moisture does not penetrate under the slabs.
- Then the floor surface must be moistened for better adhesion to the treatment material.
- A liquid penetrating sealant is applied to the moistened surface in two layers. For these purposes, it is convenient to use a construction sprayer.
- An important nuance is to apply the second layer on the slightly dried first layer of waterproofing.
After waterproofing the loggia from the inside, you can enhance these properties of the balcony slab and at the same time insulate the floor. The following technology is used for this:
- Roll out the foil vapor barrier material, foil side down.
- A wooden formwork made of bars with a cross section of 50x50 mm is installed on top of it.
- Insulation is laid between the bars. Modern polystyrene foam, which has excellent characteristics, is best suited for this.
- On top of the frame are tongue-and-groove boards or thick plywood.
- Thus, the floor on the balcony is insulated and reliably insulated from moisture.
From this material it is clear that it is not so difficult to carry out waterproofing work when insulating a balcony with your own hands. When waterproofing the floor, you should carefully treat the joints of the slabs from the outside. When carrying out work on the roof of a balcony located on the top floor, it is necessary to follow safety precautions and use a mounting belt with insurance.
